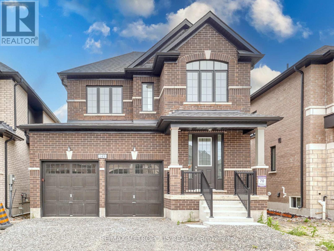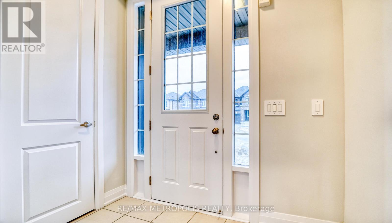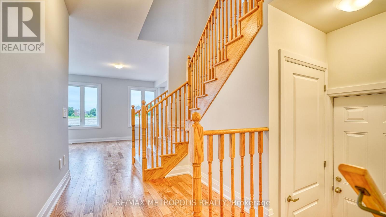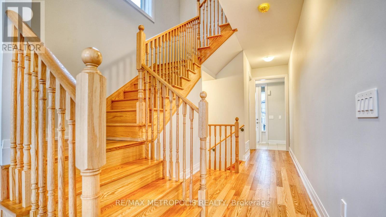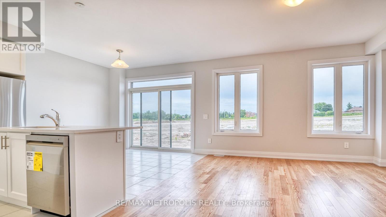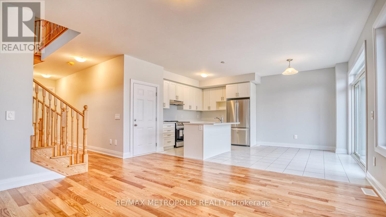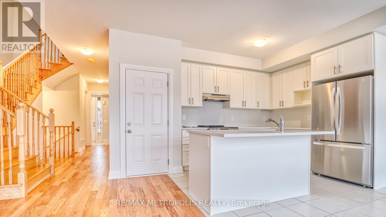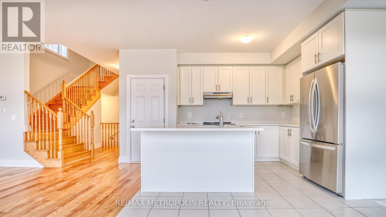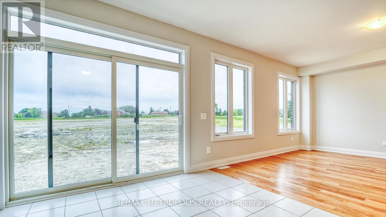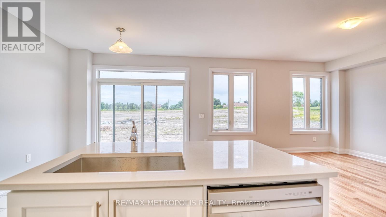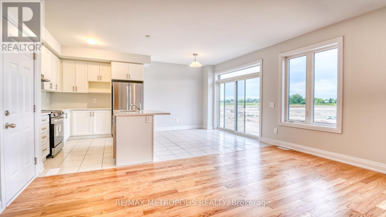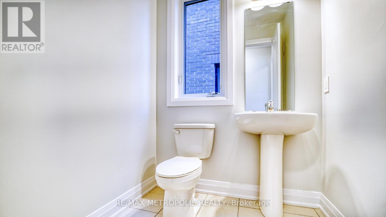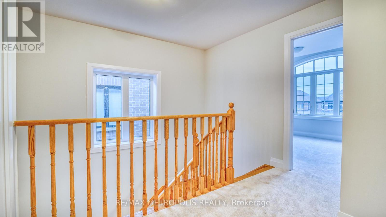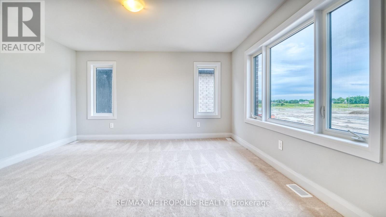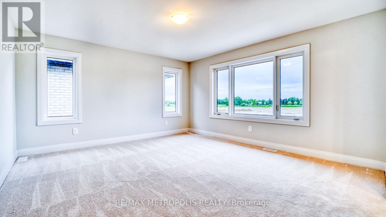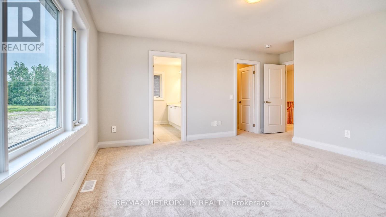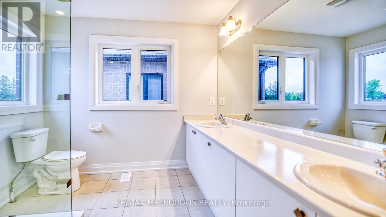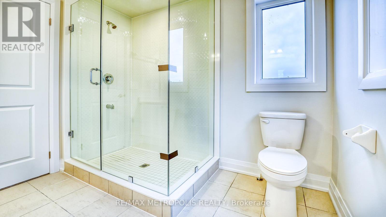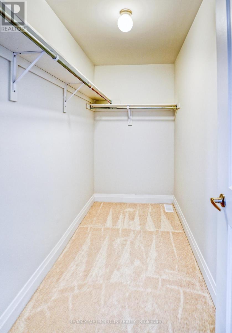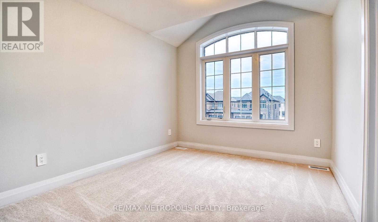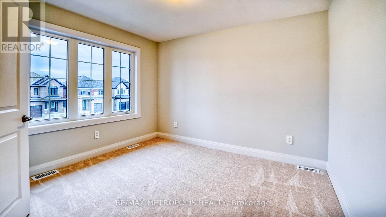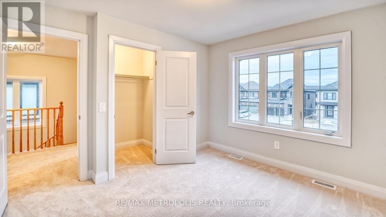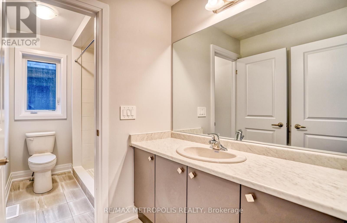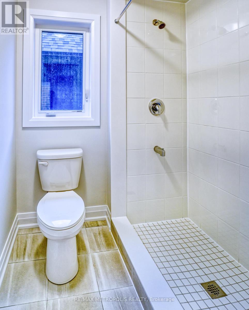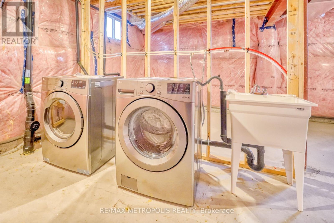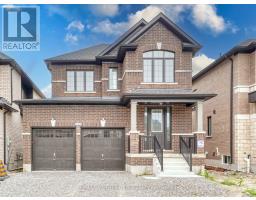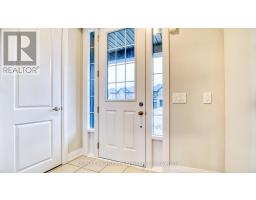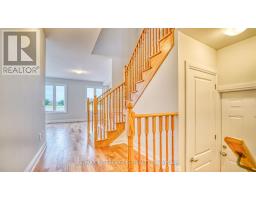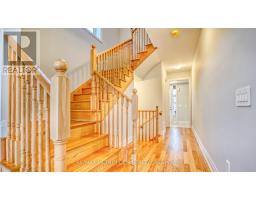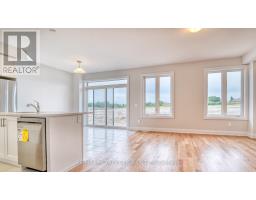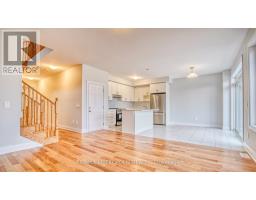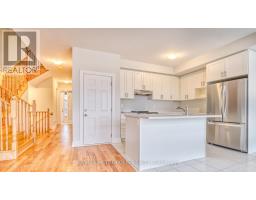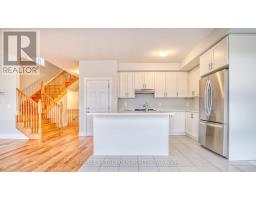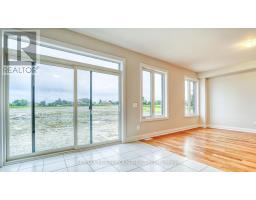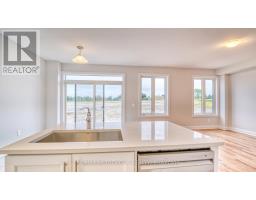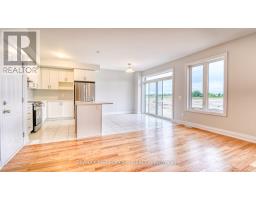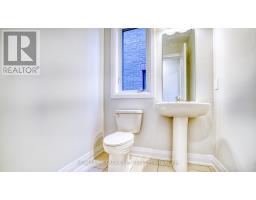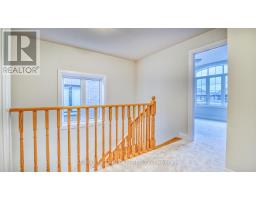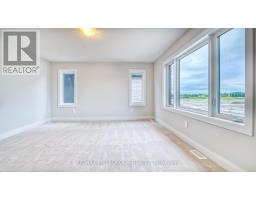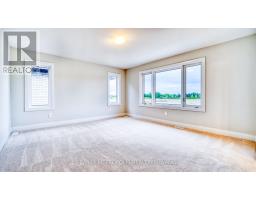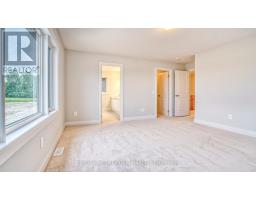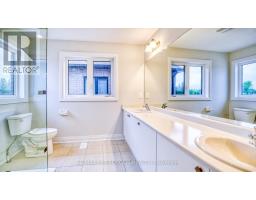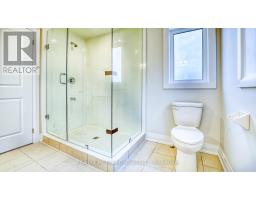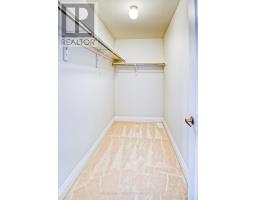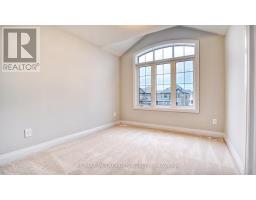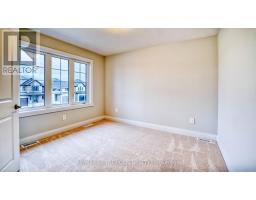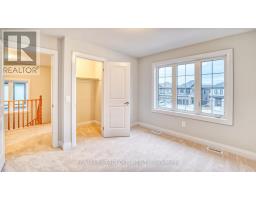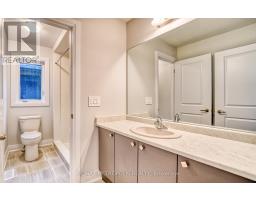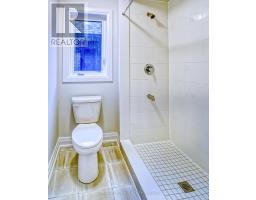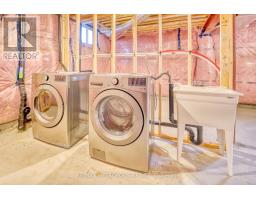3 Bedroom
3 Bathroom
1500 - 2000 sqft
Central Air Conditioning
Forced Air
$2,650 Monthly
Welcome to your well maintained one year old Home in Lindsay, Ontario! Full Brick and Double Garage House. This Spaciousness Detached House Features Modern Bright Open Concept Living With Kitchen/Living/Dining, Gorgeous Working Island & Plenty Of Cabinetry. Stunning Grand Windows, Hardwood on the Main floor, Oak Staircase & Walk Out Patio Doors To Back Yard. Main Floor Powder Room and Entrance To The Garage. Upper Level Has 3 Large Bedrooms All With Walk-In Closets. Primary Bedroom has a Walk-In Closet and Private Ensuite With Glass Shower. Conveniently located just minutes away from essential amenities, highways, Lindsay Square Mall, Fleming College, Lindsay Collegiate, Whitney Town Centre, and Ross Memorial Hospital. few minutes away from Hwy 35 & Kawartha Lakes Municipal Airport. New zebra blinds and stainless steel appliances and much more. (id:61423)
Property Details
|
MLS® Number
|
X12357055 |
|
Property Type
|
Single Family |
|
Community Name
|
Lindsay |
|
Equipment Type
|
Water Heater |
|
Parking Space Total
|
4 |
|
Rental Equipment Type
|
Water Heater |
Building
|
Bathroom Total
|
3 |
|
Bedrooms Above Ground
|
3 |
|
Bedrooms Total
|
3 |
|
Basement Development
|
Unfinished |
|
Basement Type
|
N/a (unfinished) |
|
Construction Style Attachment
|
Detached |
|
Cooling Type
|
Central Air Conditioning |
|
Exterior Finish
|
Brick |
|
Flooring Type
|
Hardwood, Tile |
|
Foundation Type
|
Concrete |
|
Half Bath Total
|
1 |
|
Heating Fuel
|
Natural Gas |
|
Heating Type
|
Forced Air |
|
Stories Total
|
2 |
|
Size Interior
|
1500 - 2000 Sqft |
|
Type
|
House |
|
Utility Water
|
Municipal Water |
Parking
Land
|
Acreage
|
No |
|
Sewer
|
Sanitary Sewer |
|
Size Depth
|
100 Ft ,3 In |
|
Size Frontage
|
37 Ft ,1 In |
|
Size Irregular
|
37.1 X 100.3 Ft |
|
Size Total Text
|
37.1 X 100.3 Ft |
Rooms
| Level |
Type |
Length |
Width |
Dimensions |
|
Second Level |
Primary Bedroom |
45 m |
5.75 m |
45 m x 5.75 m |
|
Second Level |
Bedroom 2 |
3.25 m |
4.25 m |
3.25 m x 4.25 m |
|
Second Level |
Bedroom 3 |
3.15 m |
4.25 m |
3.15 m x 4.25 m |
|
Main Level |
Great Room |
4.2 m |
4.3 m |
4.2 m x 4.3 m |
|
Main Level |
Eating Area |
3.3 m |
2.9 m |
3.3 m x 2.9 m |
|
Main Level |
Kitchen |
3.4 m |
2.7 m |
3.4 m x 2.7 m |
https://www.realtor.ca/real-estate/28760995/149-st-joseph-road-kawartha-lakes-lindsay-lindsay
