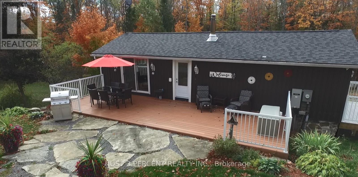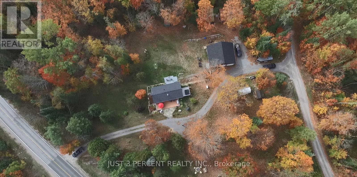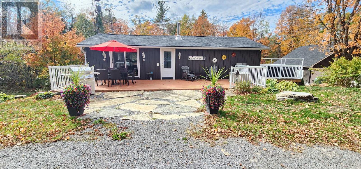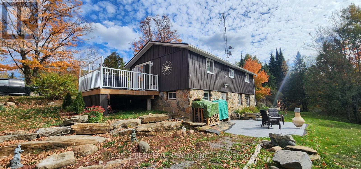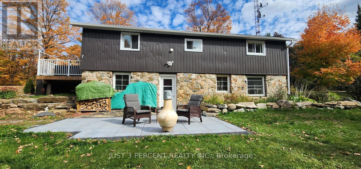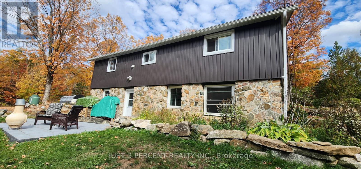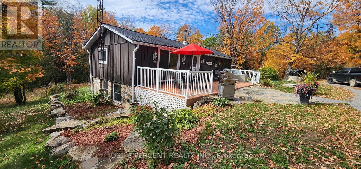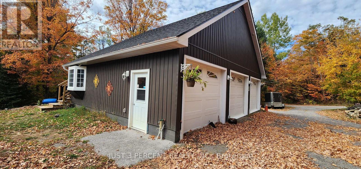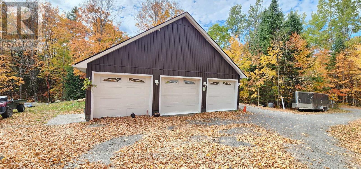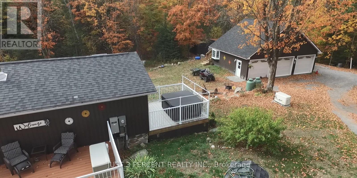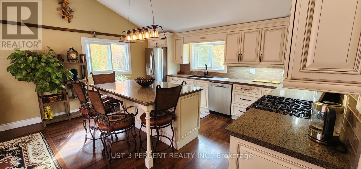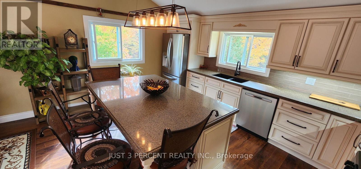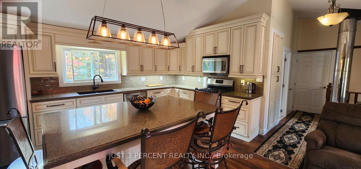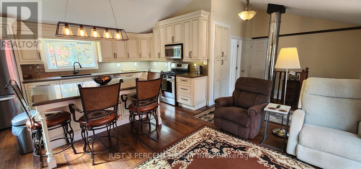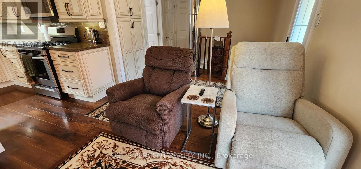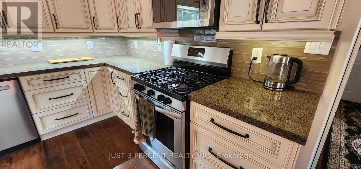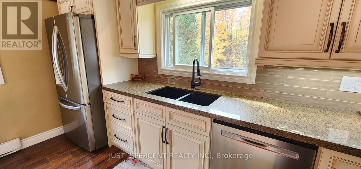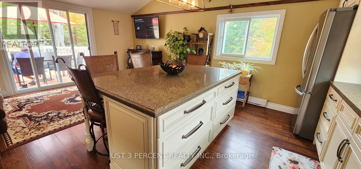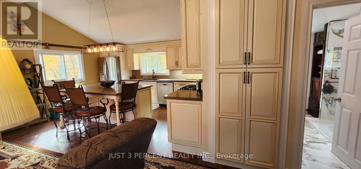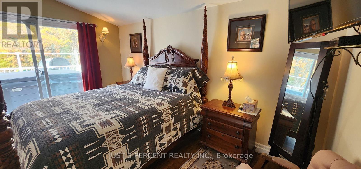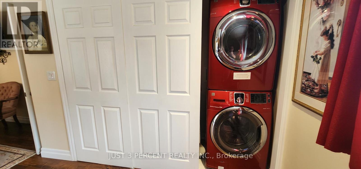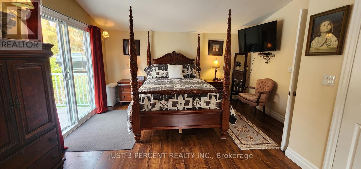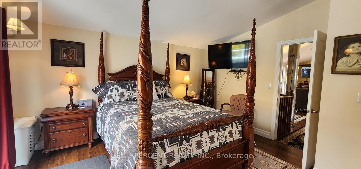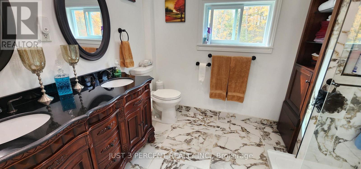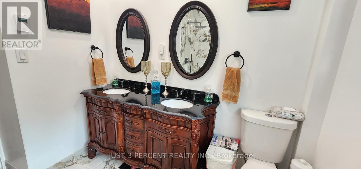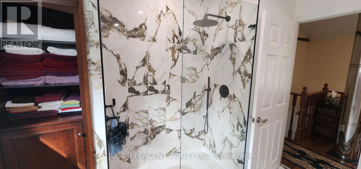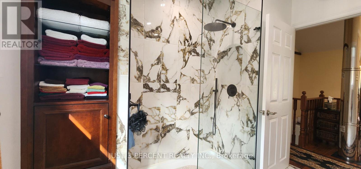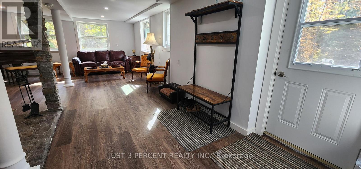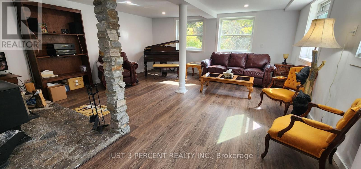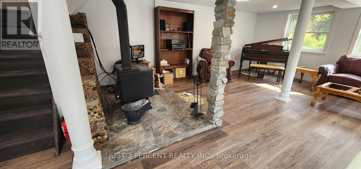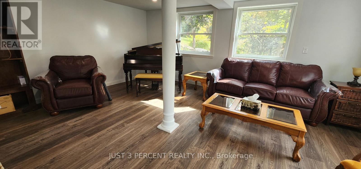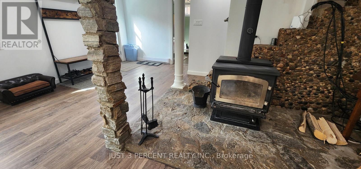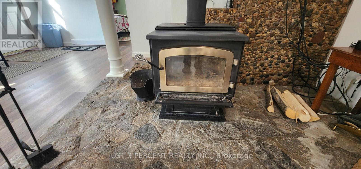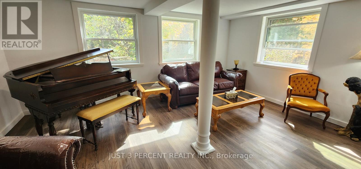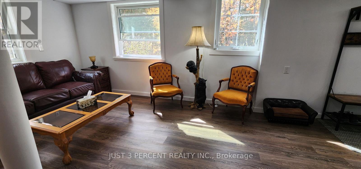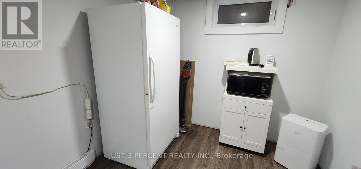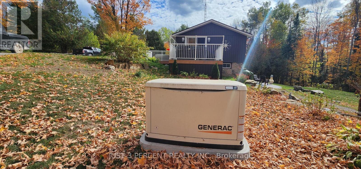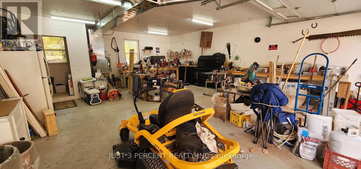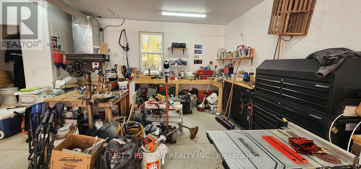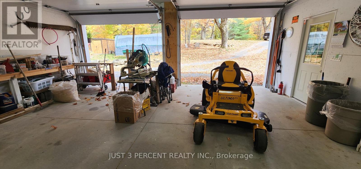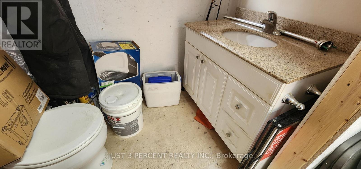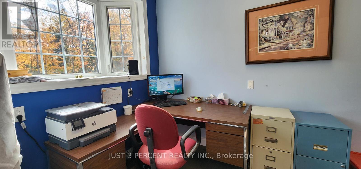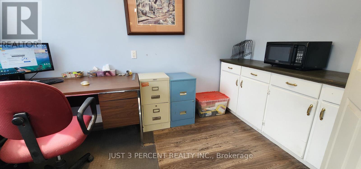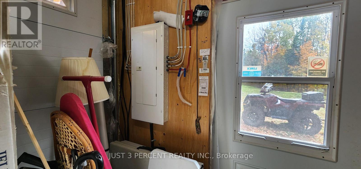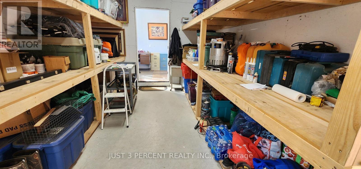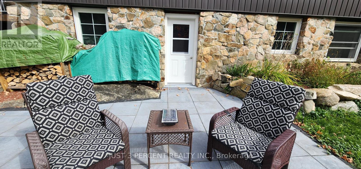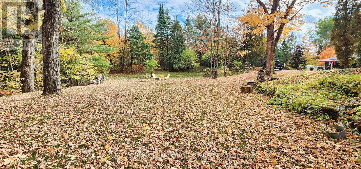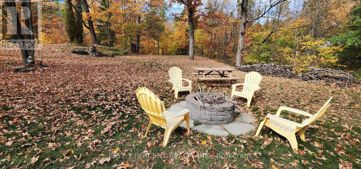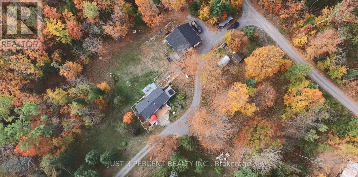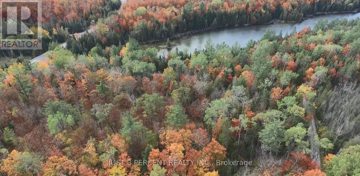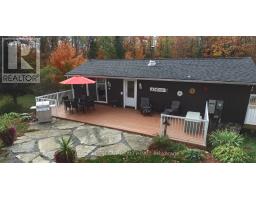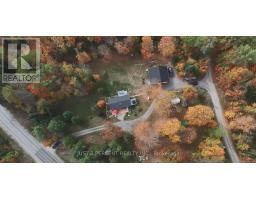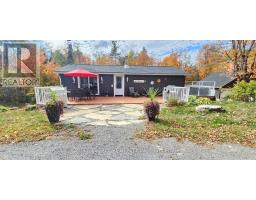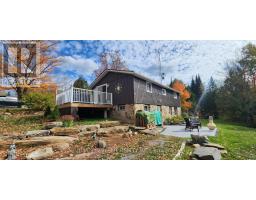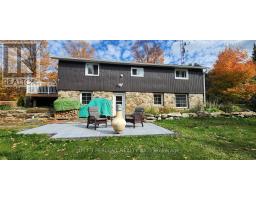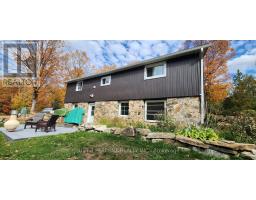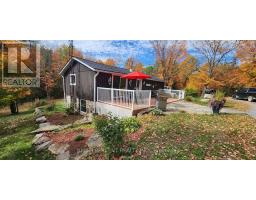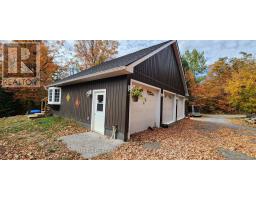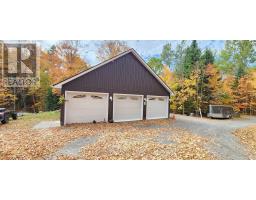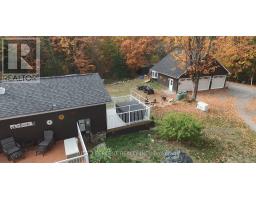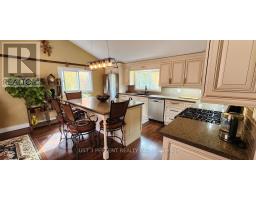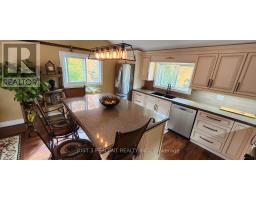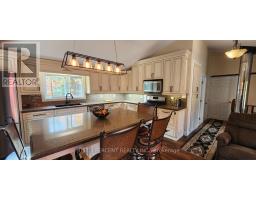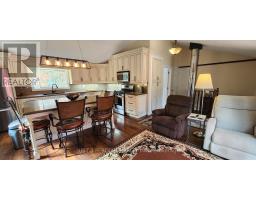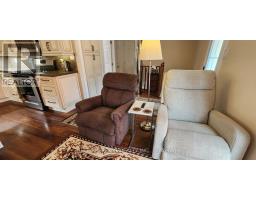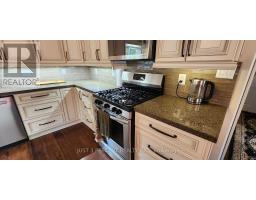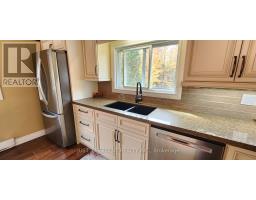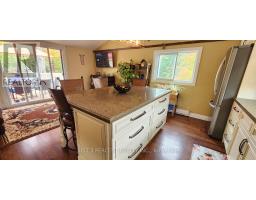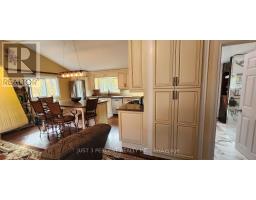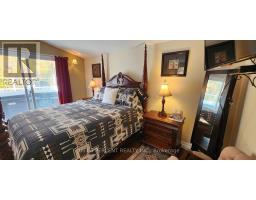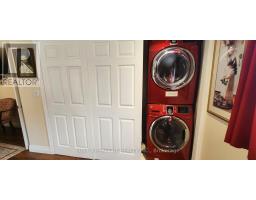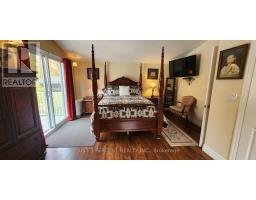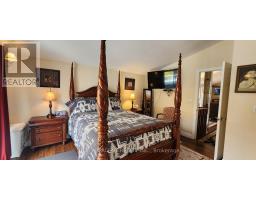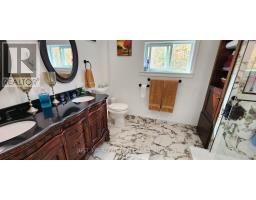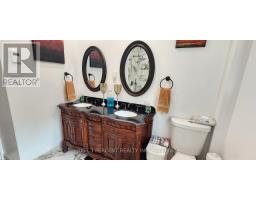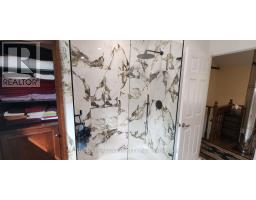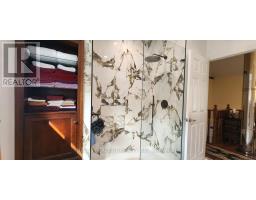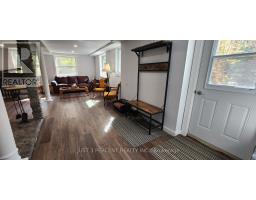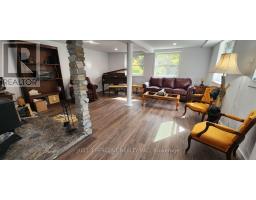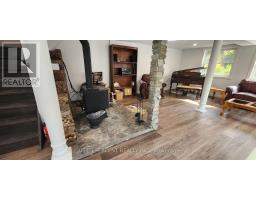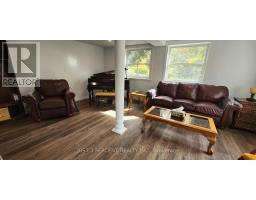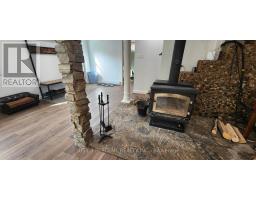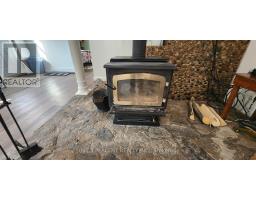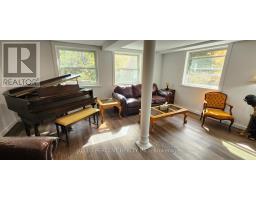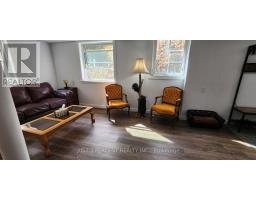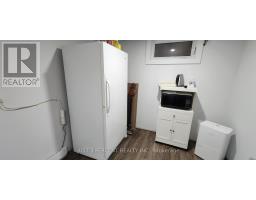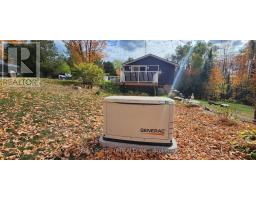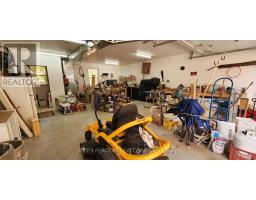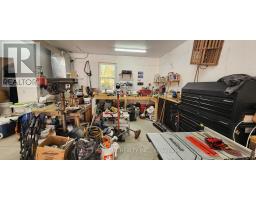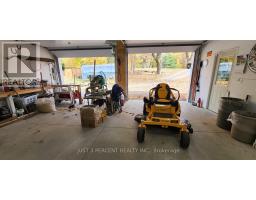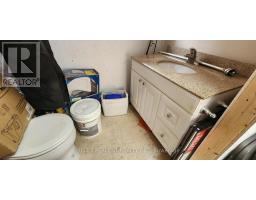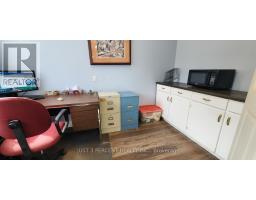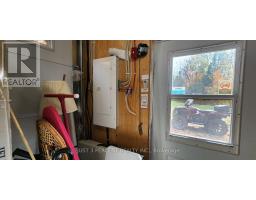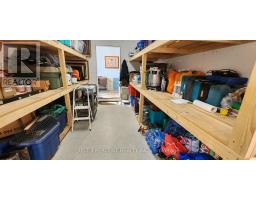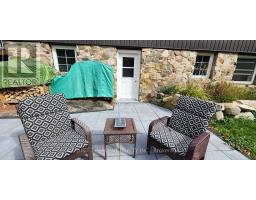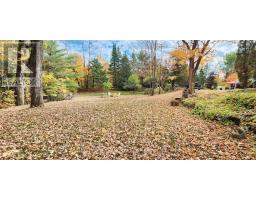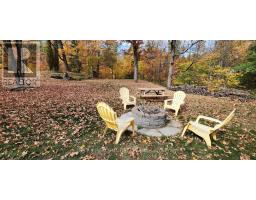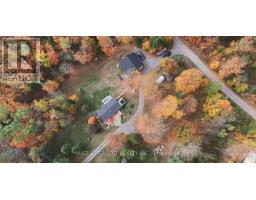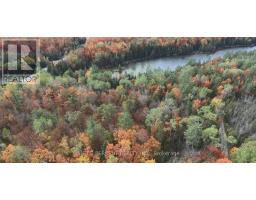3 Bedroom
1 Bathroom
700 - 1100 sqft
Bungalow
Fireplace
Forced Air
Acreage
Landscaped
$699,900
Welcome to God's country! Remarkable private 4-acre country location just outside of Apsley with a fully renovated walkout bungalow. Gorgeous grounds with many kinds of trees, shade all year. Rock gardens and perennials. Huge near-near triple garage with separate furnace. Loft overtop waiting for your finishing (North Star windows included for finishing). Office in garage could be converted to a bedroom. Walk in to this bright home that feels like new: great room with a dream kitchen featuring granite counters, huge island, ample cupboards, lovely engineered hardwood floors throughout, and living room. Large primary bedroom with laundry mere feet away from closets and drawers. Newly renovated lower level with attractive stone exterior. Large family room with huge bright windows and walkout, doesn't feel like a basement. Newer septic, roofing, almost everything. No worries about electricity with a full-house Generac generator system. Roughed in 2-piece bathroom in garage. Perfect home for a home business, retirees or weekend oasis retreat. Area has dozens of lakes nearby, and shopping and restaurants in Apsley and Bancroft. (id:61423)
Property Details
|
MLS® Number
|
X12448309 |
|
Property Type
|
Single Family |
|
Community Name
|
North Kawartha |
|
Amenities Near By
|
Beach, Marina |
|
Community Features
|
School Bus, Community Centre |
|
Equipment Type
|
Propane Tank |
|
Features
|
Wooded Area, Irregular Lot Size, Ravine |
|
Parking Space Total
|
10 |
|
Rental Equipment Type
|
Propane Tank |
|
Structure
|
Deck, Patio(s), Porch, Shed, Workshop |
Building
|
Bathroom Total
|
1 |
|
Bedrooms Above Ground
|
2 |
|
Bedrooms Below Ground
|
1 |
|
Bedrooms Total
|
3 |
|
Age
|
31 To 50 Years |
|
Amenities
|
Fireplace(s) |
|
Appliances
|
Water Softener, Water Heater, Freezer, Alarm System, Stove, Refrigerator |
|
Architectural Style
|
Bungalow |
|
Basement Development
|
Finished |
|
Basement Features
|
Walk Out |
|
Basement Type
|
N/a (finished) |
|
Construction Style Attachment
|
Detached |
|
Exterior Finish
|
Stone, Vinyl Siding |
|
Fire Protection
|
Security System, Smoke Detectors, Alarm System |
|
Fireplace Present
|
Yes |
|
Fireplace Type
|
Woodstove |
|
Flooring Type
|
Wood |
|
Foundation Type
|
Poured Concrete |
|
Heating Fuel
|
Propane |
|
Heating Type
|
Forced Air |
|
Stories Total
|
1 |
|
Size Interior
|
700 - 1100 Sqft |
|
Type
|
House |
|
Utility Power
|
Generator |
|
Utility Water
|
Drilled Well |
Parking
Land
|
Access Type
|
Year-round Access, Highway Access |
|
Acreage
|
Yes |
|
Land Amenities
|
Beach, Marina |
|
Landscape Features
|
Landscaped |
|
Sewer
|
Septic System |
|
Size Depth
|
316 Ft |
|
Size Frontage
|
617 Ft |
|
Size Irregular
|
617 X 316 Ft |
|
Size Total Text
|
617 X 316 Ft|2 - 4.99 Acres |
|
Zoning Description
|
Rural Residential |
Rooms
| Level |
Type |
Length |
Width |
Dimensions |
|
Basement |
Bedroom 2 |
3.251 m |
2.717 m |
3.251 m x 2.717 m |
|
Basement |
Family Room |
5.384 m |
6.705 m |
5.384 m x 6.705 m |
|
Basement |
Exercise Room |
4.191 m |
2.794 m |
4.191 m x 2.794 m |
|
Flat |
Workshop |
2.745 m |
3.65 m |
2.745 m x 3.65 m |
|
Flat |
Office |
2.745 m |
3.65 m |
2.745 m x 3.65 m |
|
Main Level |
Living Room |
3.048 m |
4.754 m |
3.048 m x 4.754 m |
|
Main Level |
Dining Room |
3.048 m |
4.754 m |
3.048 m x 4.754 m |
|
Main Level |
Kitchen |
3.048 m |
4.754 m |
3.048 m x 4.754 m |
|
Main Level |
Primary Bedroom |
6.096 m |
4.419 m |
6.096 m x 4.419 m |
|
Upper Level |
Other |
3.65 m |
9.75 m |
3.65 m x 9.75 m |
|
Upper Level |
Loft |
3.65 m |
9.75 m |
3.65 m x 9.75 m |
Utilities
|
Electricity
|
Installed |
|
Wireless
|
Available |
|
Electricity Connected
|
Connected |
https://www.realtor.ca/real-estate/28958889/1492-county-rd-620-road-north-kawartha-north-kawartha
