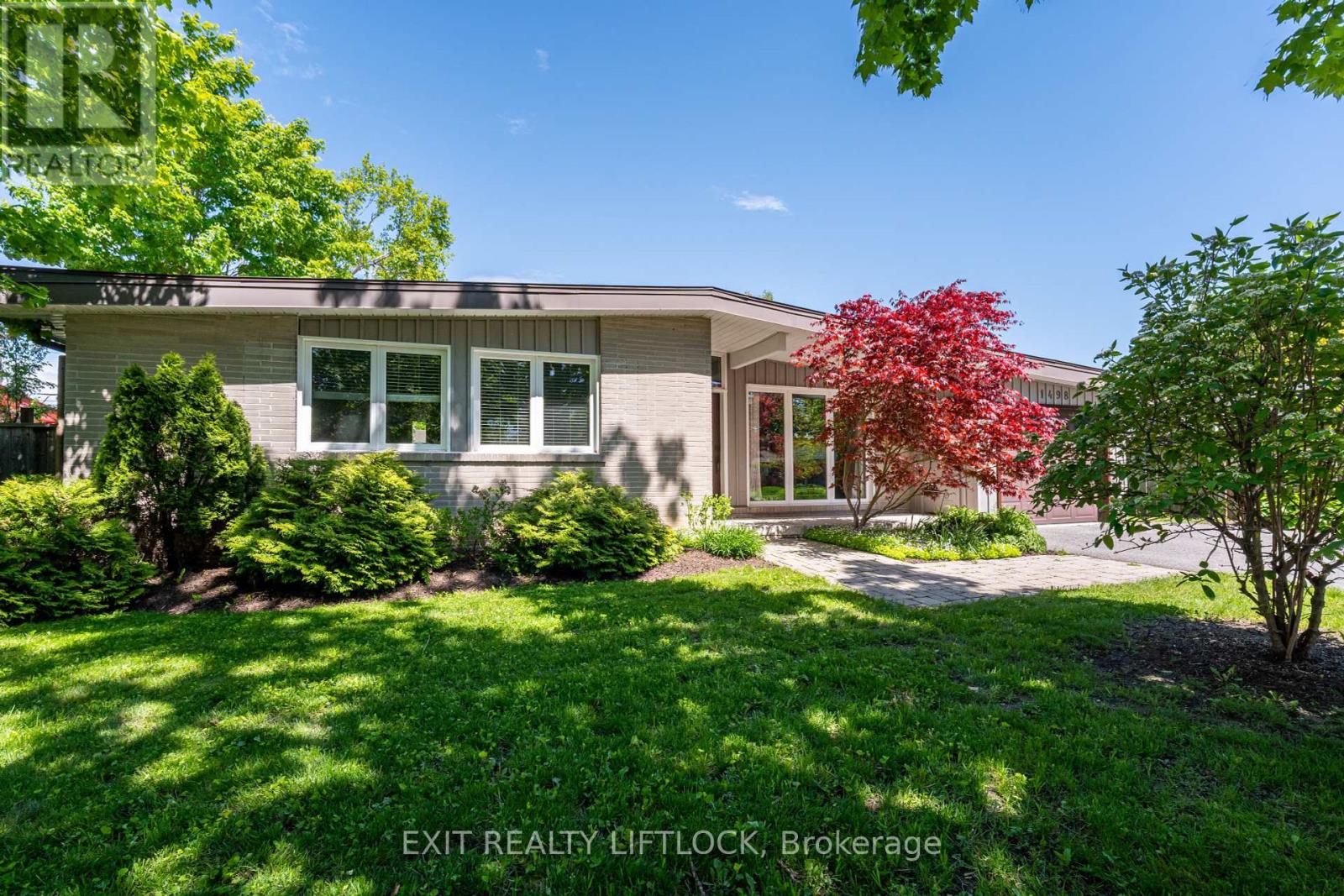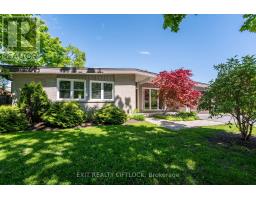3 Bedroom
2 Bathroom
1100 - 1500 sqft
Bungalow
Fireplace
Central Air Conditioning
Forced Air
$749,900
Welcome to this beautifully updated modern bungalow in the desirable West End! Situated on a quiet street, this home features 3 bedrooms and 2 full bathrooms, offering plenty of space for the whole family. The main level boasts an open-concept design with gorgeous bamboo floors and a newly renovated kitchen, perfect for family gatherings and entertaining. The fully finished basement provides even more living space with a rec room, bathroom, and room for a 4th bedroom. Enjoy outdoor living on the spacious deck, overlooking a fully fenced backyard, ideal for kids, pets, and summer BBQs. The paved driveway and landscaped yard add to this homes curb appeal. Located within walking distance to schools, the hospital, and nearby trails, this home blends comfort, style, and convenience for family living. (id:61423)
Open House
This property has open houses!
Starts at:
1:00 pm
Ends at:
3:00 pm
Property Details
|
MLS® Number
|
X12175482 |
|
Property Type
|
Single Family |
|
Community Name
|
2 North |
|
Amenities Near By
|
Park, Public Transit, Schools |
|
Community Features
|
School Bus |
|
Equipment Type
|
Water Heater |
|
Parking Space Total
|
5 |
|
Rental Equipment Type
|
Water Heater |
|
Structure
|
Deck |
Building
|
Bathroom Total
|
2 |
|
Bedrooms Above Ground
|
3 |
|
Bedrooms Total
|
3 |
|
Age
|
51 To 99 Years |
|
Amenities
|
Fireplace(s) |
|
Appliances
|
Dishwasher, Dryer, Stove, Washer, Window Coverings, Refrigerator |
|
Architectural Style
|
Bungalow |
|
Basement Development
|
Finished |
|
Basement Type
|
Full (finished) |
|
Construction Style Attachment
|
Detached |
|
Cooling Type
|
Central Air Conditioning |
|
Exterior Finish
|
Brick, Wood |
|
Fireplace Present
|
Yes |
|
Fireplace Total
|
1 |
|
Foundation Type
|
Block |
|
Heating Fuel
|
Natural Gas |
|
Heating Type
|
Forced Air |
|
Stories Total
|
1 |
|
Size Interior
|
1100 - 1500 Sqft |
|
Type
|
House |
|
Utility Water
|
Municipal Water |
Parking
Land
|
Acreage
|
No |
|
Fence Type
|
Fenced Yard |
|
Land Amenities
|
Park, Public Transit, Schools |
|
Sewer
|
Sanitary Sewer |
|
Size Depth
|
105 Ft |
|
Size Frontage
|
65 Ft |
|
Size Irregular
|
65 X 105 Ft |
|
Size Total Text
|
65 X 105 Ft|under 1/2 Acre |
|
Zoning Description
|
Residential |
Rooms
| Level |
Type |
Length |
Width |
Dimensions |
|
Lower Level |
Recreational, Games Room |
8.18 m |
6.53 m |
8.18 m x 6.53 m |
|
Lower Level |
Laundry Room |
6.63 m |
2.39 m |
6.63 m x 2.39 m |
|
Lower Level |
Bathroom |
2.61 m |
1.46 m |
2.61 m x 1.46 m |
|
Lower Level |
Utility Room |
7.49 m |
3.5 m |
7.49 m x 3.5 m |
|
Main Level |
Living Room |
4.73 m |
4.2 m |
4.73 m x 4.2 m |
|
Main Level |
Kitchen |
7.64 m |
2.79 m |
7.64 m x 2.79 m |
|
Main Level |
Primary Bedroom |
4.15 m |
3.55 m |
4.15 m x 3.55 m |
|
Main Level |
Bedroom 2 |
4.16 m |
3.08 m |
4.16 m x 3.08 m |
|
Main Level |
Bedroom 3 |
3.82 m |
3.51 m |
3.82 m x 3.51 m |
|
Main Level |
Bathroom |
2.43 m |
2.3 m |
2.43 m x 2.3 m |
Utilities
|
Cable
|
Available |
|
Sewer
|
Installed |
https://www.realtor.ca/real-estate/28371512/1498-mayfair-avenue-peterborough-west-north-2-north


































































