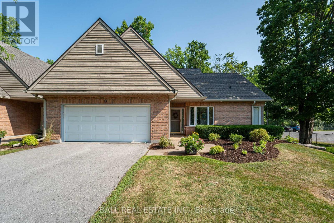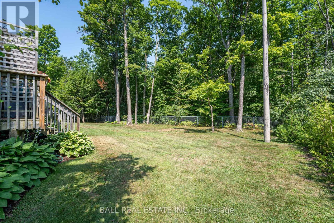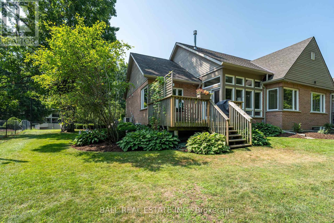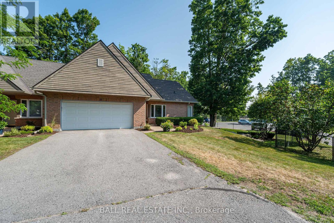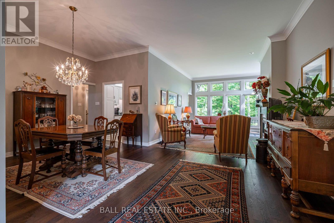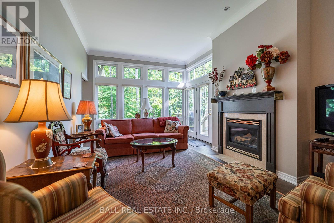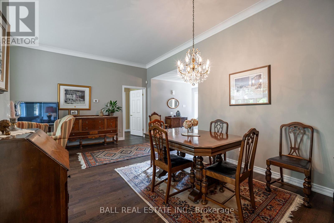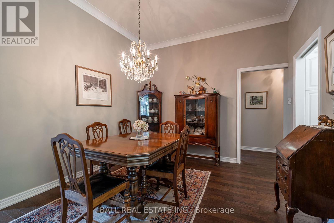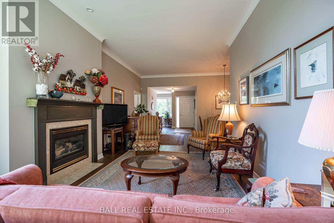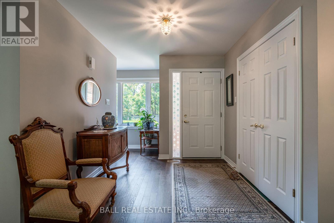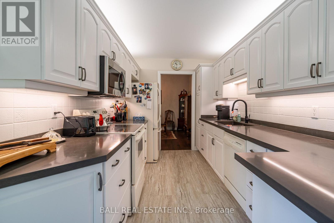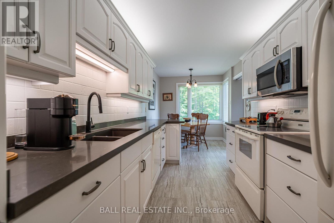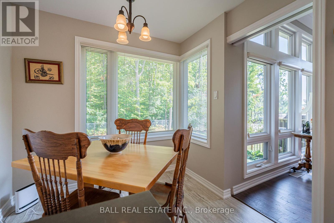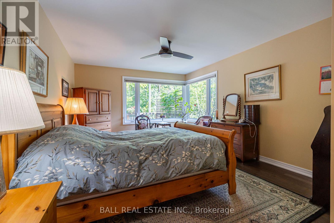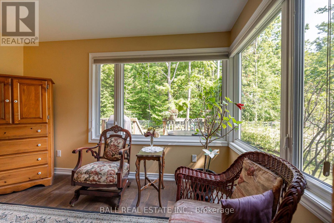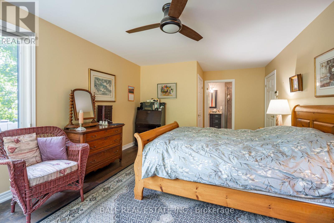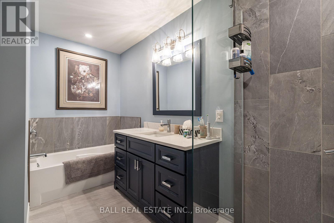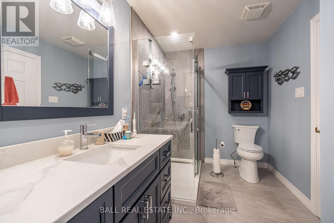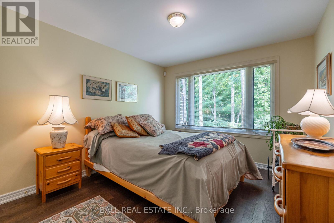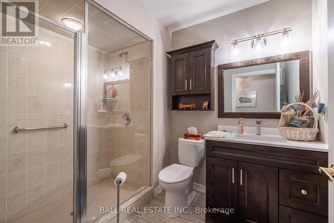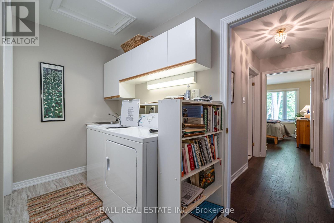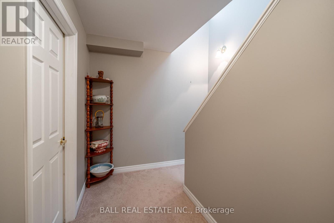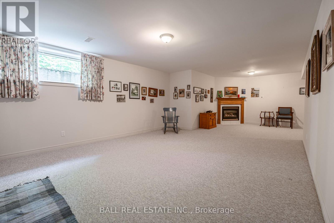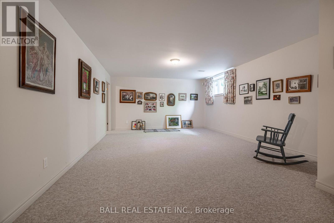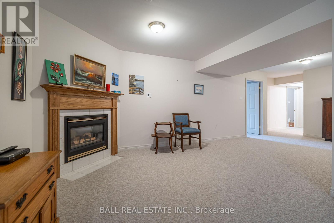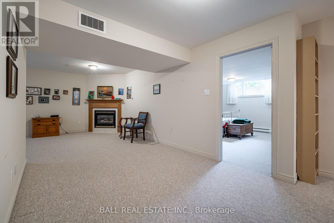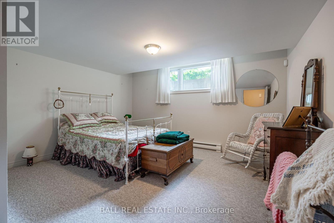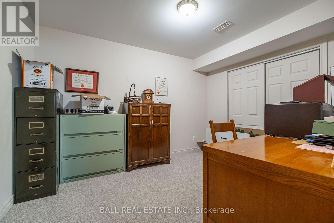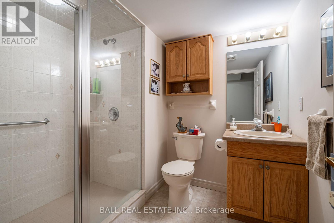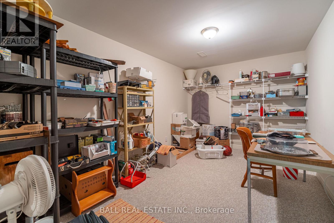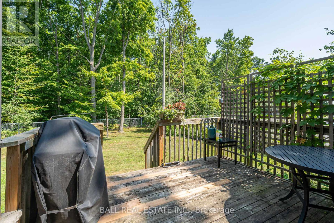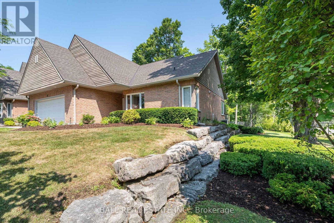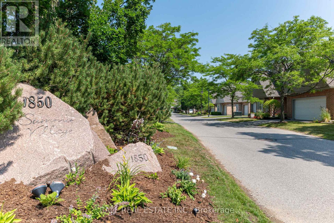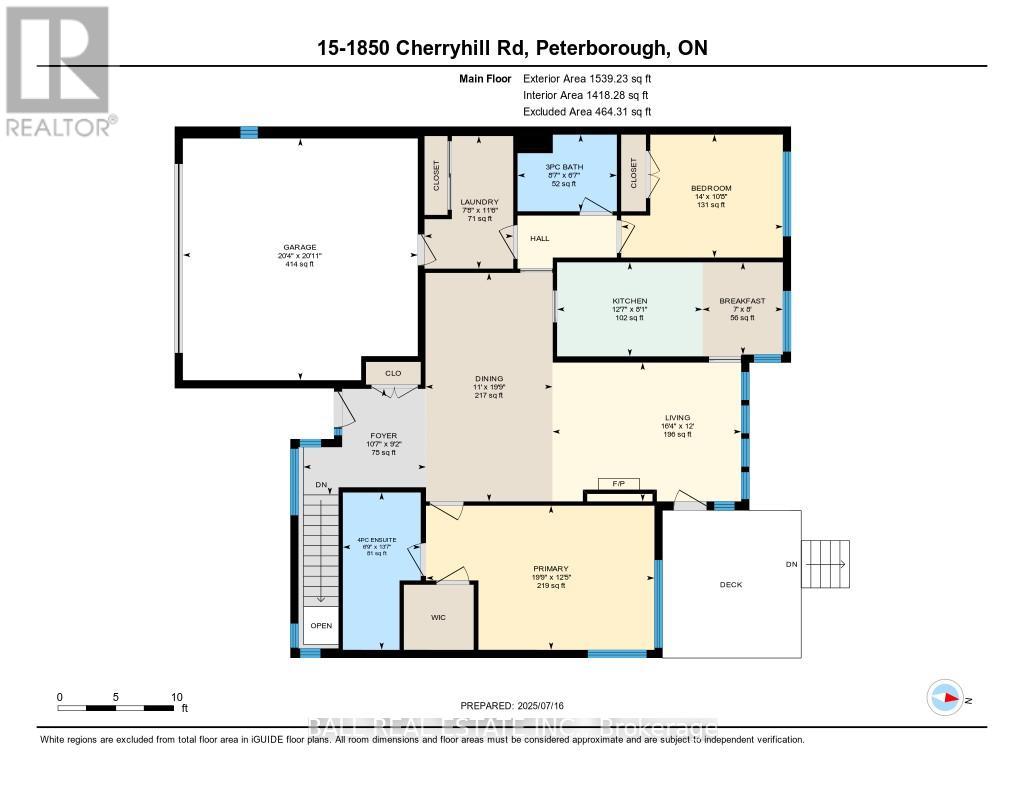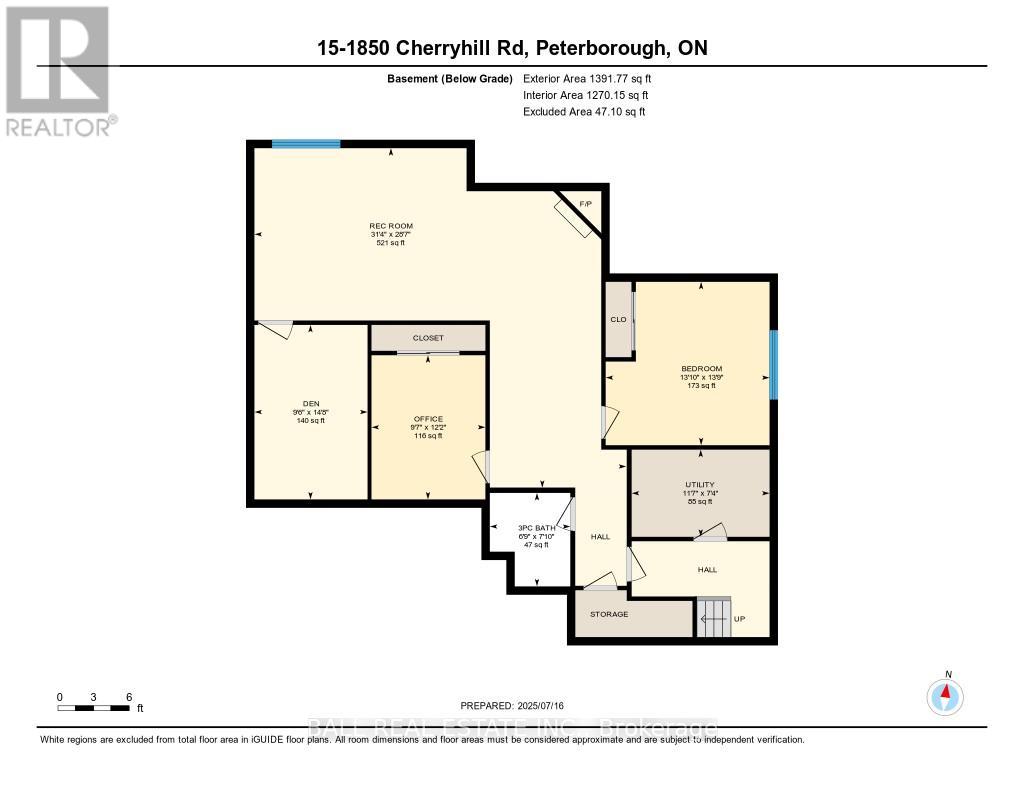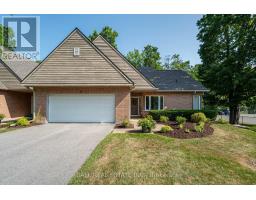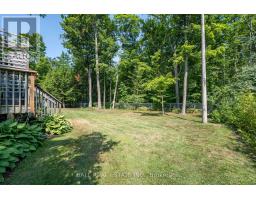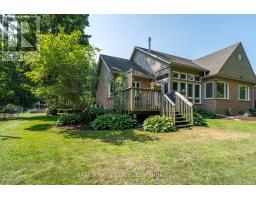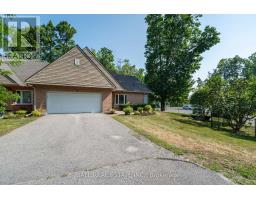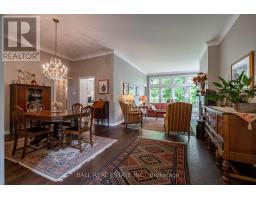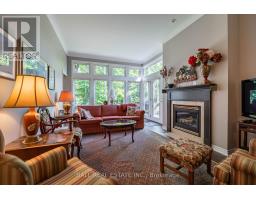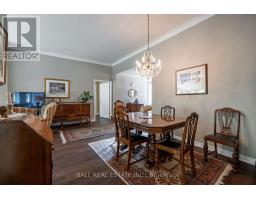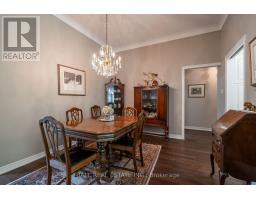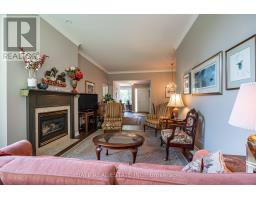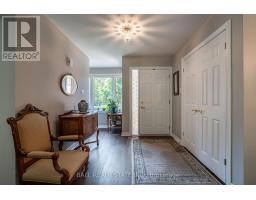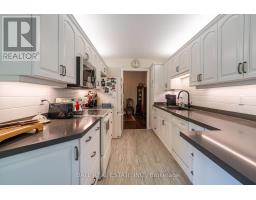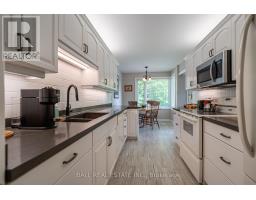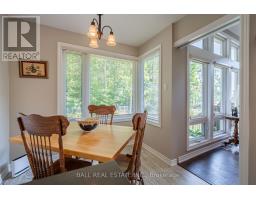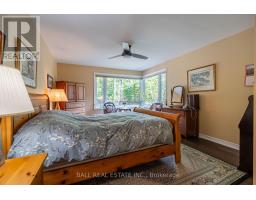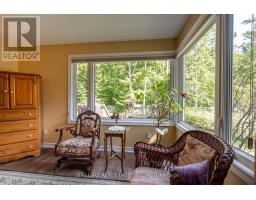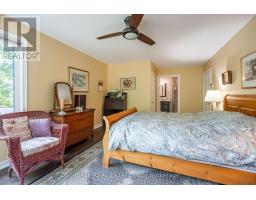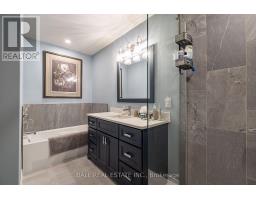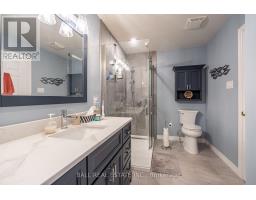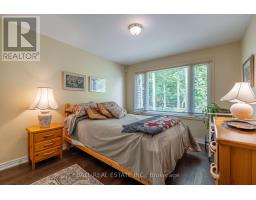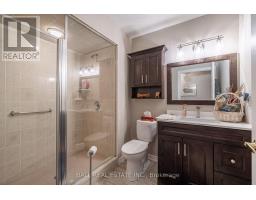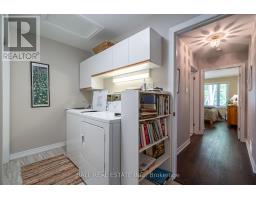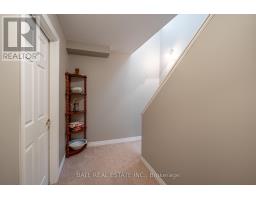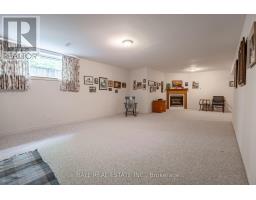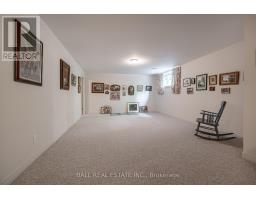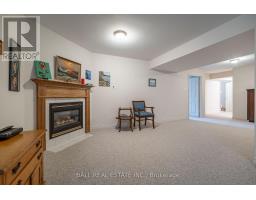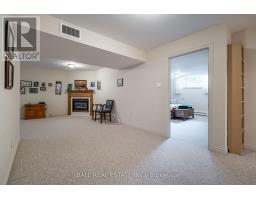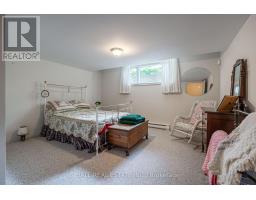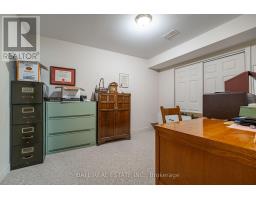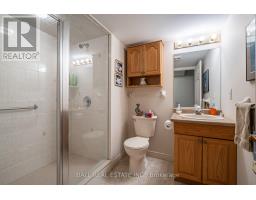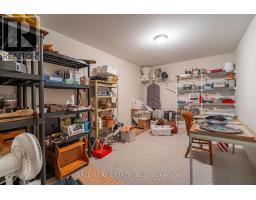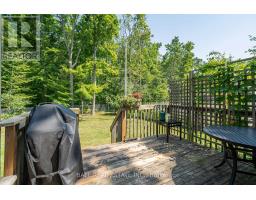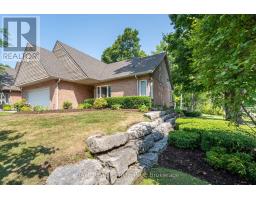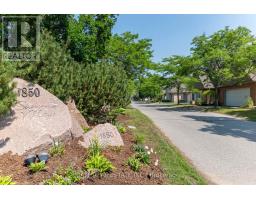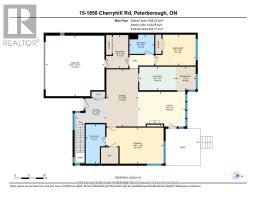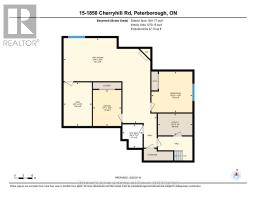15 - 1850 Cherryhill Road Peterborough West (Central), Ontario K9K 2E3
$889,900Maintenance, Common Area Maintenance, Insurance
$610.67 Monthly
Maintenance, Common Area Maintenance, Insurance
$610.67 MonthlyPrime West-End Condo Townhouse backing onto Greenspace! Desirable end-unit in sought after Summit Village with a stunning, spacious backyard overlooking forested privacy. Enjoy over 1500sqft of bright main floor living with not a single step throughout the entire main level, including from the attached double garage. Main floor laundry room, 2+1 bedrooms and 3 full bathrooms, including upgraded 4pc ensuite off primary bedroom. The full finished basement offers an additional 1390sqft with a large rec room, bedroom, office, den and full bathroom. Walkout to the back deck and spacious, private fenced backyard overlooking the serene forest backdrop. Maintenance free, worry free, spacious living, convenient to all amenities in the desirable West end of Peterborough! (id:61423)
Property Details
| MLS® Number | X12290446 |
| Property Type | Single Family |
| Community Name | 2 Central |
| Community Features | Pet Restrictions |
| Features | Balcony, In Suite Laundry |
| Parking Space Total | 4 |
Building
| Bathroom Total | 3 |
| Bedrooms Above Ground | 2 |
| Bedrooms Below Ground | 1 |
| Bedrooms Total | 3 |
| Amenities | Fireplace(s) |
| Appliances | Garage Door Opener Remote(s), Dishwasher, Dryer, Garage Door Opener, Water Heater, Microwave, Stove, Washer, Window Coverings, Refrigerator |
| Architectural Style | Bungalow |
| Basement Development | Finished |
| Basement Type | Full (finished) |
| Cooling Type | Central Air Conditioning |
| Exterior Finish | Aluminum Siding, Brick |
| Fireplace Present | Yes |
| Fireplace Total | 2 |
| Heating Fuel | Natural Gas |
| Heating Type | Forced Air |
| Stories Total | 1 |
| Size Interior | 1400 - 1599 Sqft |
| Type | Row / Townhouse |
Parking
| Attached Garage | |
| Garage |
Land
| Acreage | No |
| Zoning Description | R-50 |
Rooms
| Level | Type | Length | Width | Dimensions |
|---|---|---|---|---|
| Lower Level | Bedroom | 4.2 m | 4.19 m | 4.2 m x 4.19 m |
| Lower Level | Office | 2.92 m | 3.7 m | 2.92 m x 3.7 m |
| Lower Level | Recreational, Games Room | 9.54 m | 8.71 m | 9.54 m x 8.71 m |
| Lower Level | Den | 2.9 m | 4.48 m | 2.9 m x 4.48 m |
| Main Level | Kitchen | 2.48 m | 3.83 m | 2.48 m x 3.83 m |
| Main Level | Dining Room | 6.02 m | 3.35 m | 6.02 m x 3.35 m |
| Main Level | Living Room | 3.66 m | 4.97 m | 3.66 m x 4.97 m |
| Main Level | Laundry Room | 4.39 m | 2.34 m | 4.39 m x 2.34 m |
| Main Level | Primary Bedroom | 3.8 m | 6.02 m | 3.8 m x 6.02 m |
| Main Level | Bedroom | 3.24 m | 4.26 m | 3.24 m x 4.26 m |
Interested?
Contact us for more information
