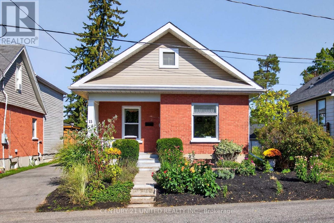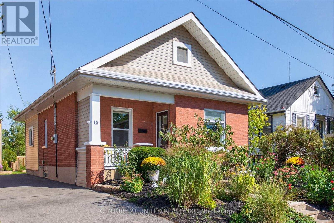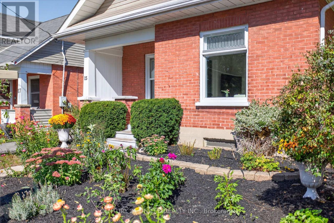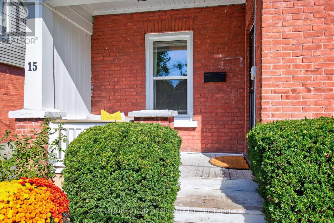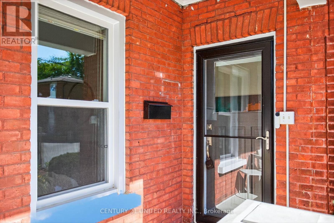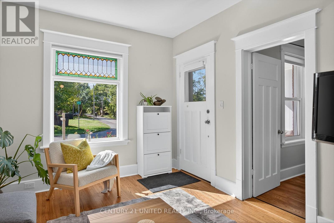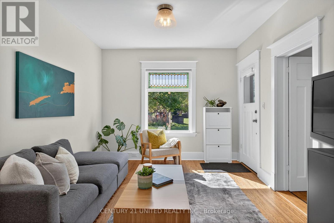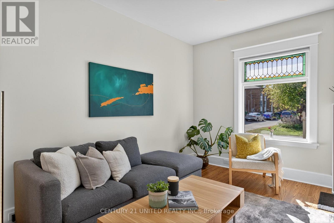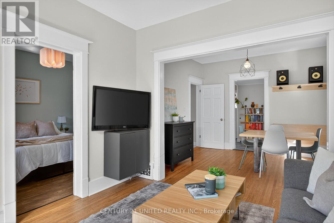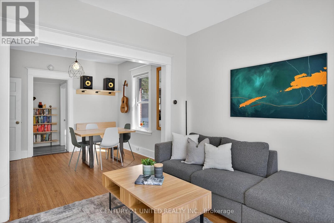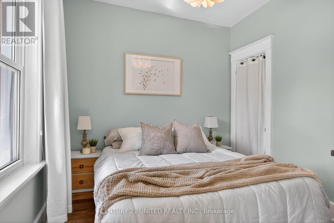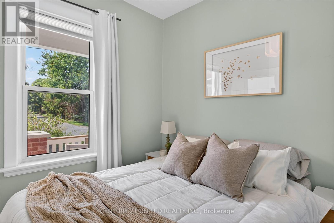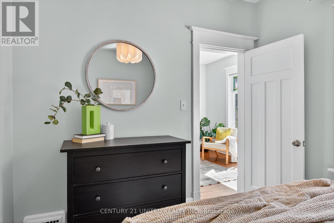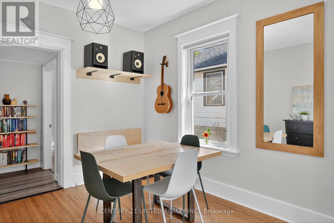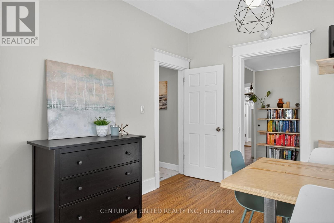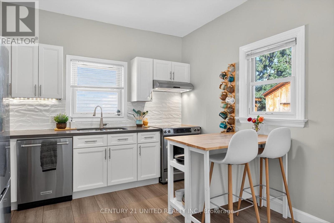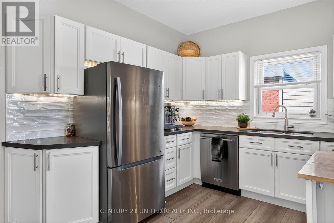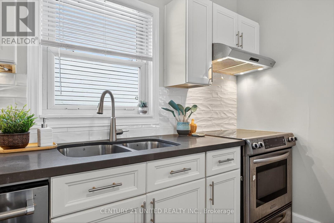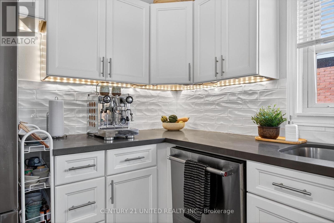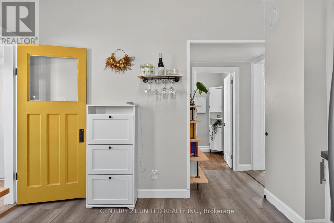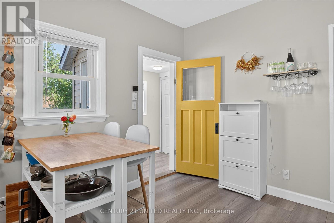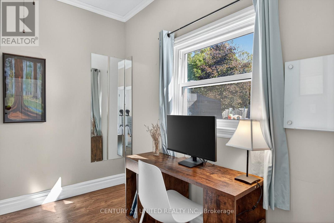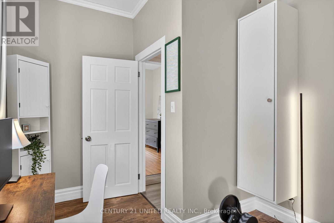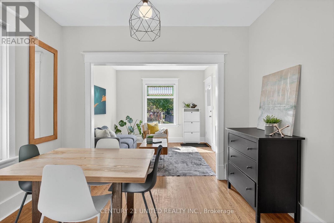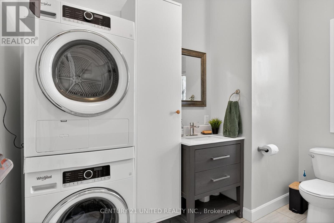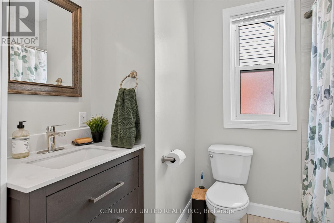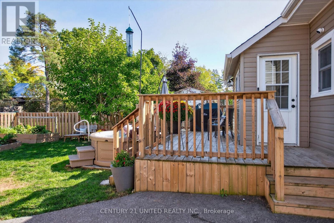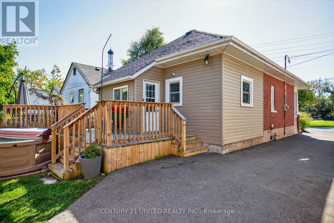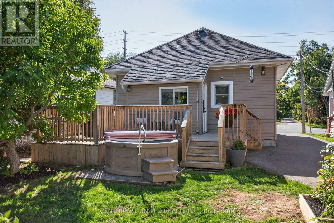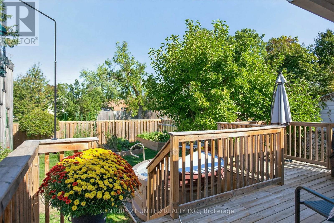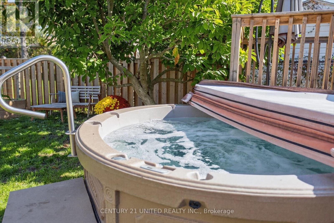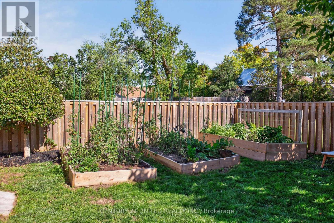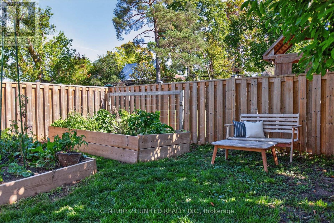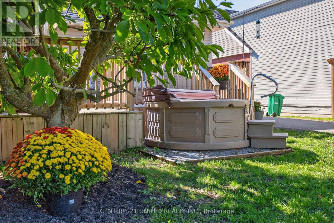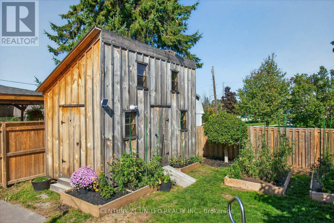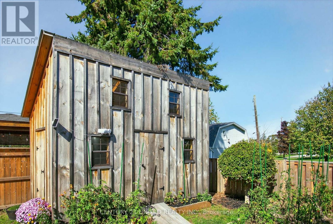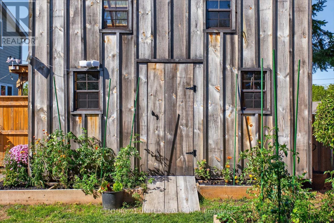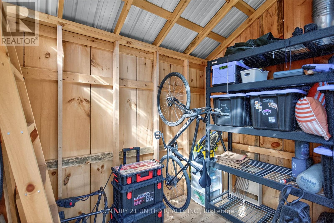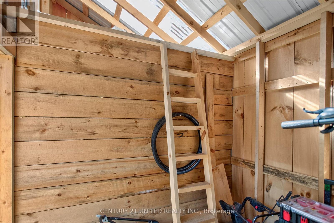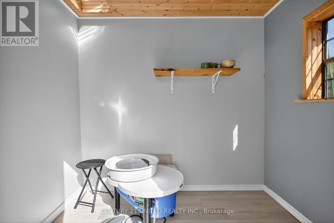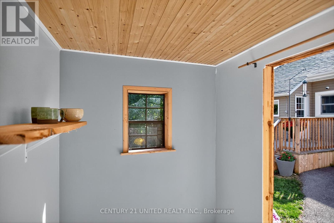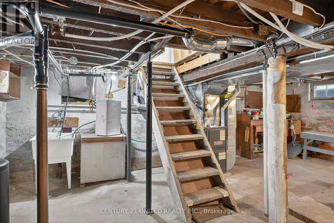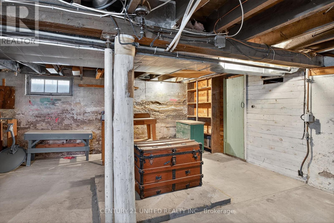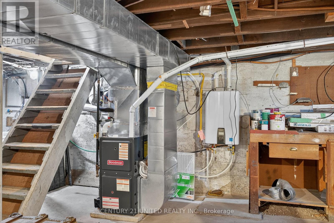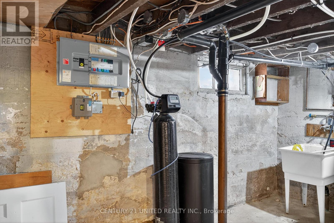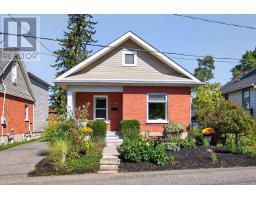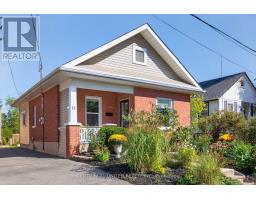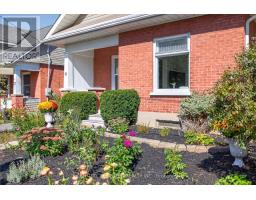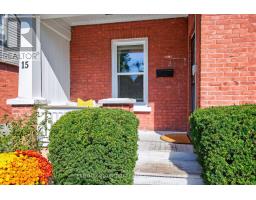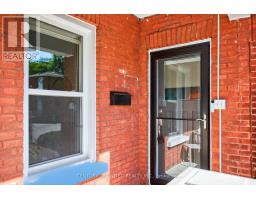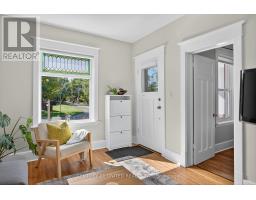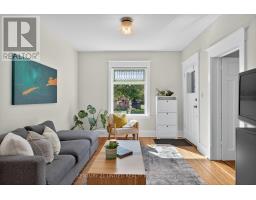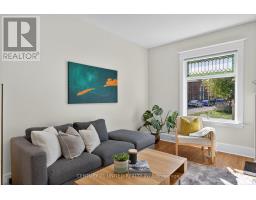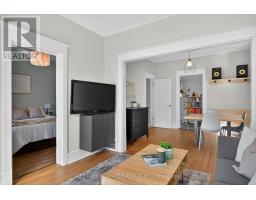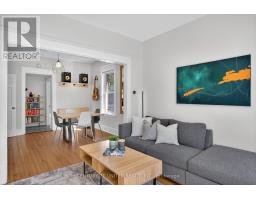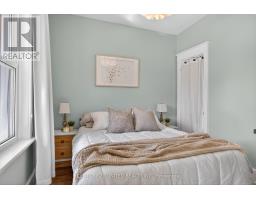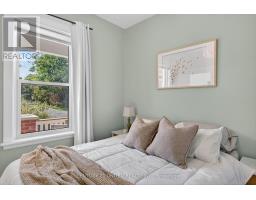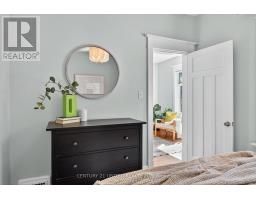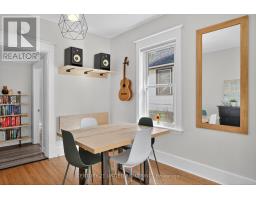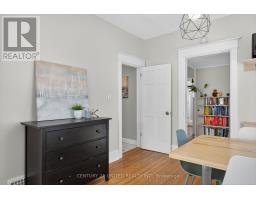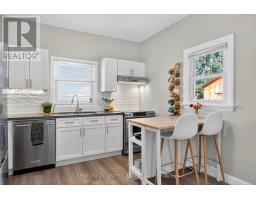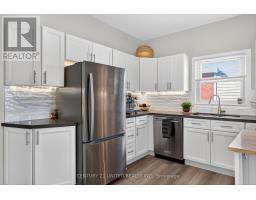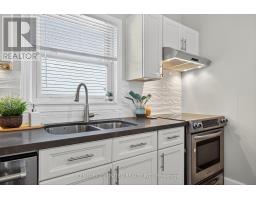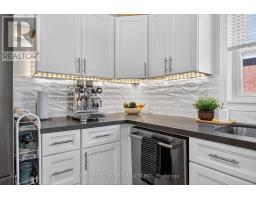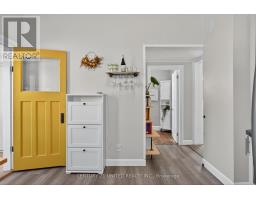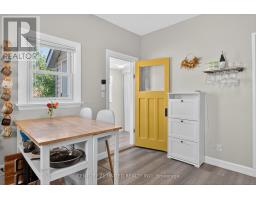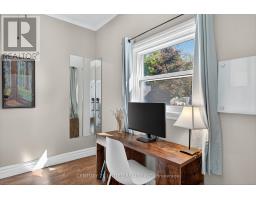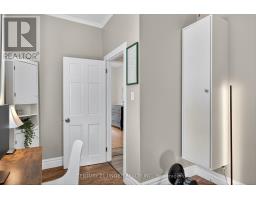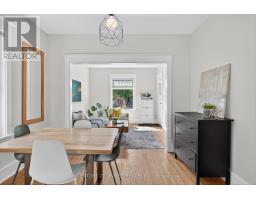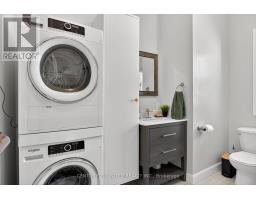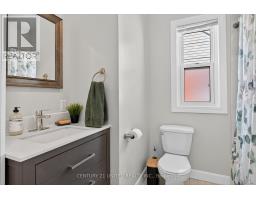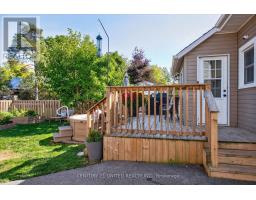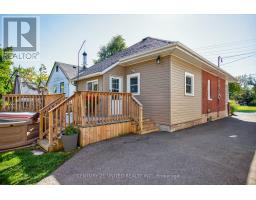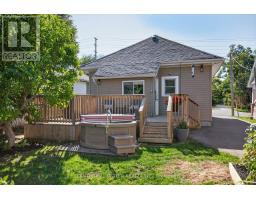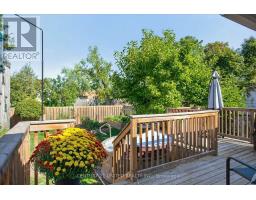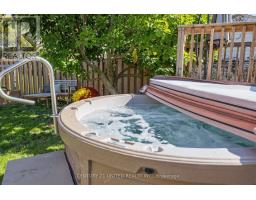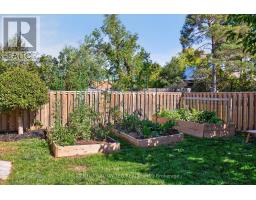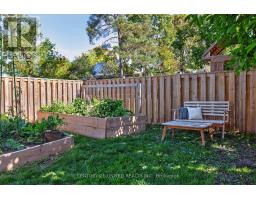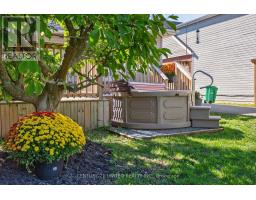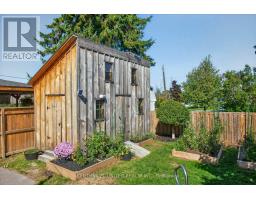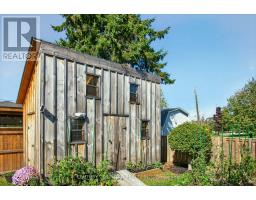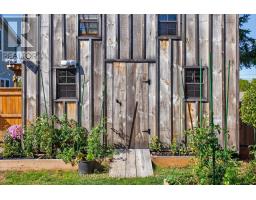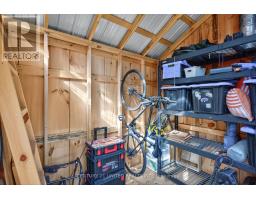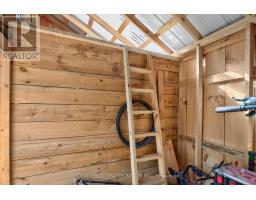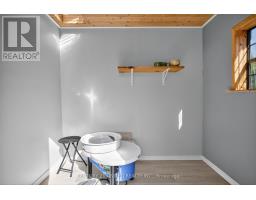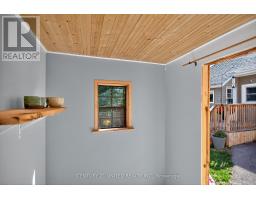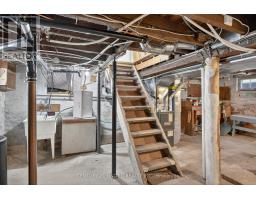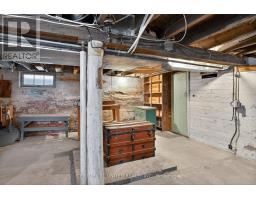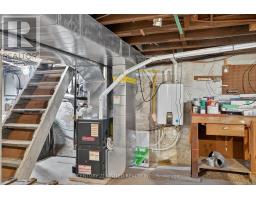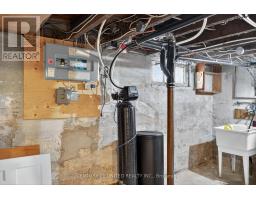15 Moir Street Peterborough (Ashburnham Ward 4), Ontario K9H 1S4
$538,000
Excellent starter or downsize home in an excellent family-friendly neighbourhood.Perfect for the outdoors type, just steps from the Rotary Trail for hiking, biking, and a leisurely stroll along the Otonabee River.Welcome to 15 Moir Street, a charming 2-bedroom, 1-bath bungalow that blends timeless character with modern comfort. Bright and airy, this home features high ceilings, gleaming hardwood floors throughout (no carpet!), and wide trim and moldings finished in a crisp, clean white. The living spaces flow beautifully, showcasing warmth and style in every corner.Step outside to enjoy a partially fenced backyard with raised and boxed planting beds, ideal for vegetables, herbs, or flowers. Plus a deck off the rear mudroom, perfect for relaxing or entertaining. Out front, a cozy porch invites you to unwind, socialize with neighbours, or wave to friendly passersby heading to the Rotary Trail for a stroll. The front yard also features a thoughtful cut-flower garden, offering fresh bouquets for family, friends, or any special occasion.A bonus versatile She Shed with a separate insulated pottery/craft studio or workshop, an upper loft for relaxing, reading, or escaping the day, along with ample storage, ready for your imagination.Meticulously cared for and thoughtfully updated, the home boasts a newer kitchen and bathroom (approx. last 5 years), along with recent energy-efficient upgrades including furnace, central air, on-demand hot water, and attic insulation. Truly move-in ready!Located on a quiet East City cul-de-sac, you'll love being just steps from the RotaryTrail, Otonabee River, and nearby community parks. A rare opportunity to own a home full of character in a setting that offers both charm and convenience. (id:61423)
Open House
This property has open houses!
12:00 pm
Ends at:2:00 pm
12:00 pm
Ends at:2:00 pm
Property Details
| MLS® Number | X12438365 |
| Property Type | Single Family |
| Community Name | Ashburnham Ward 4 |
| Amenities Near By | Golf Nearby, Public Transit |
| Equipment Type | None |
| Features | Level Lot, Flat Site, Conservation/green Belt, Carpet Free |
| Parking Space Total | 4 |
| Rental Equipment Type | None |
| Structure | Deck, Porch, Shed |
Building
| Bathroom Total | 1 |
| Bedrooms Above Ground | 2 |
| Bedrooms Total | 2 |
| Age | 100+ Years |
| Appliances | Water Heater - Tankless, Water Heater, Water Meter, Dishwasher, Dryer, Hood Fan, Stove, Washer, Window Coverings, Refrigerator |
| Architectural Style | Bungalow |
| Basement Development | Unfinished |
| Basement Type | Full (unfinished) |
| Construction Status | Insulation Upgraded |
| Construction Style Attachment | Detached |
| Cooling Type | Central Air Conditioning |
| Exterior Finish | Brick, Vinyl Siding |
| Foundation Type | Block |
| Heating Fuel | Natural Gas |
| Heating Type | Forced Air |
| Stories Total | 1 |
| Size Interior | 700 - 1100 Sqft |
| Type | House |
| Utility Water | Municipal Water |
Parking
| No Garage |
Land
| Acreage | No |
| Fence Type | Partially Fenced, Fenced Yard |
| Land Amenities | Golf Nearby, Public Transit |
| Sewer | Sanitary Sewer |
| Size Depth | 93 Ft ,4 In |
| Size Frontage | 39 Ft ,2 In |
| Size Irregular | 39.2 X 93.4 Ft |
| Size Total Text | 39.2 X 93.4 Ft|under 1/2 Acre |
| Zoning Description | R1 |
Rooms
| Level | Type | Length | Width | Dimensions |
|---|---|---|---|---|
| Main Level | Kitchen | 4.08 m | 3.49 m | 4.08 m x 3.49 m |
| Main Level | Dining Room | 3.4 m | 3.14 m | 3.4 m x 3.14 m |
| Main Level | Living Room | 3.36 m | 3.66 m | 3.36 m x 3.66 m |
| Main Level | Primary Bedroom | 3.04 m | 2.84 m | 3.04 m x 2.84 m |
| Main Level | Bedroom | 2.68 m | 3.52 m | 2.68 m x 3.52 m |
| Main Level | Bathroom | 3.03 m | 2.42 m | 3.03 m x 2.42 m |
Utilities
| Cable | Installed |
| Electricity | Installed |
| Sewer | Installed |
Interested?
Contact us for more information
