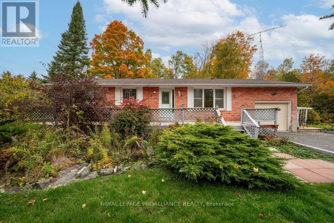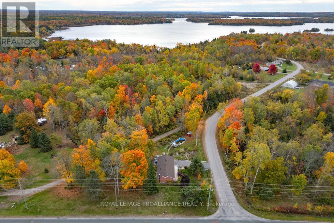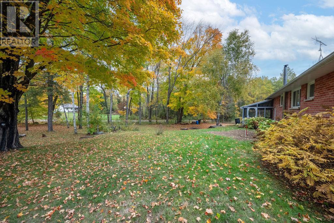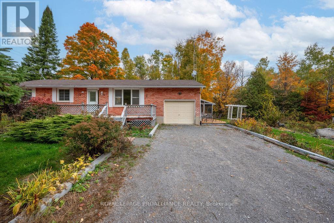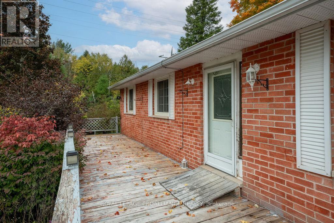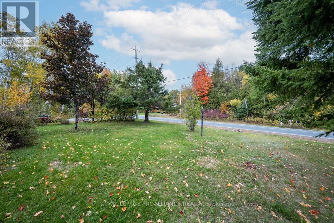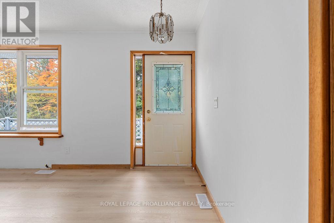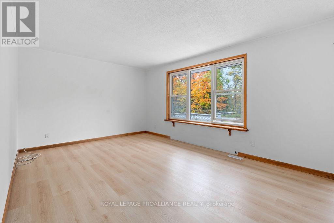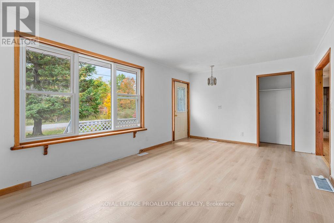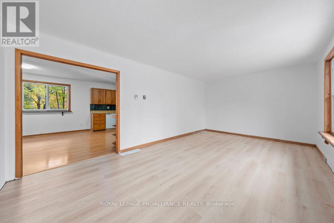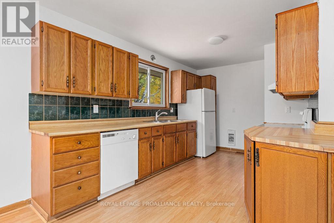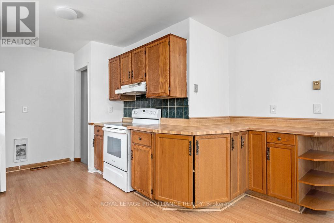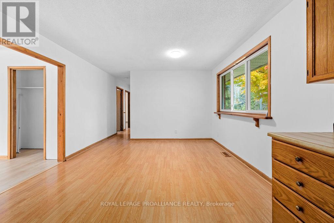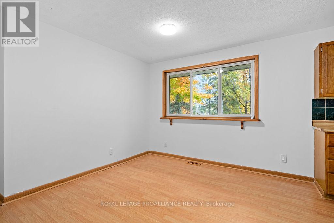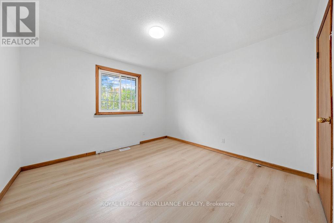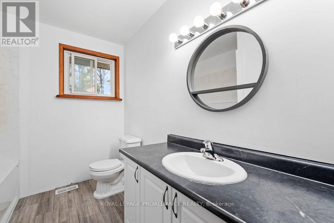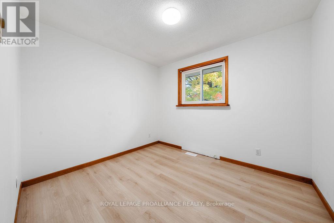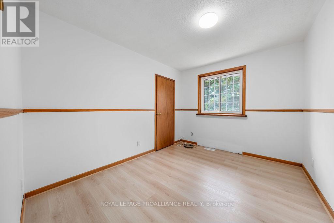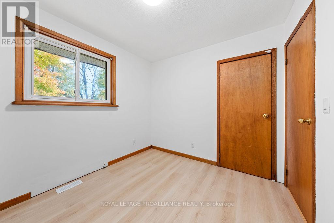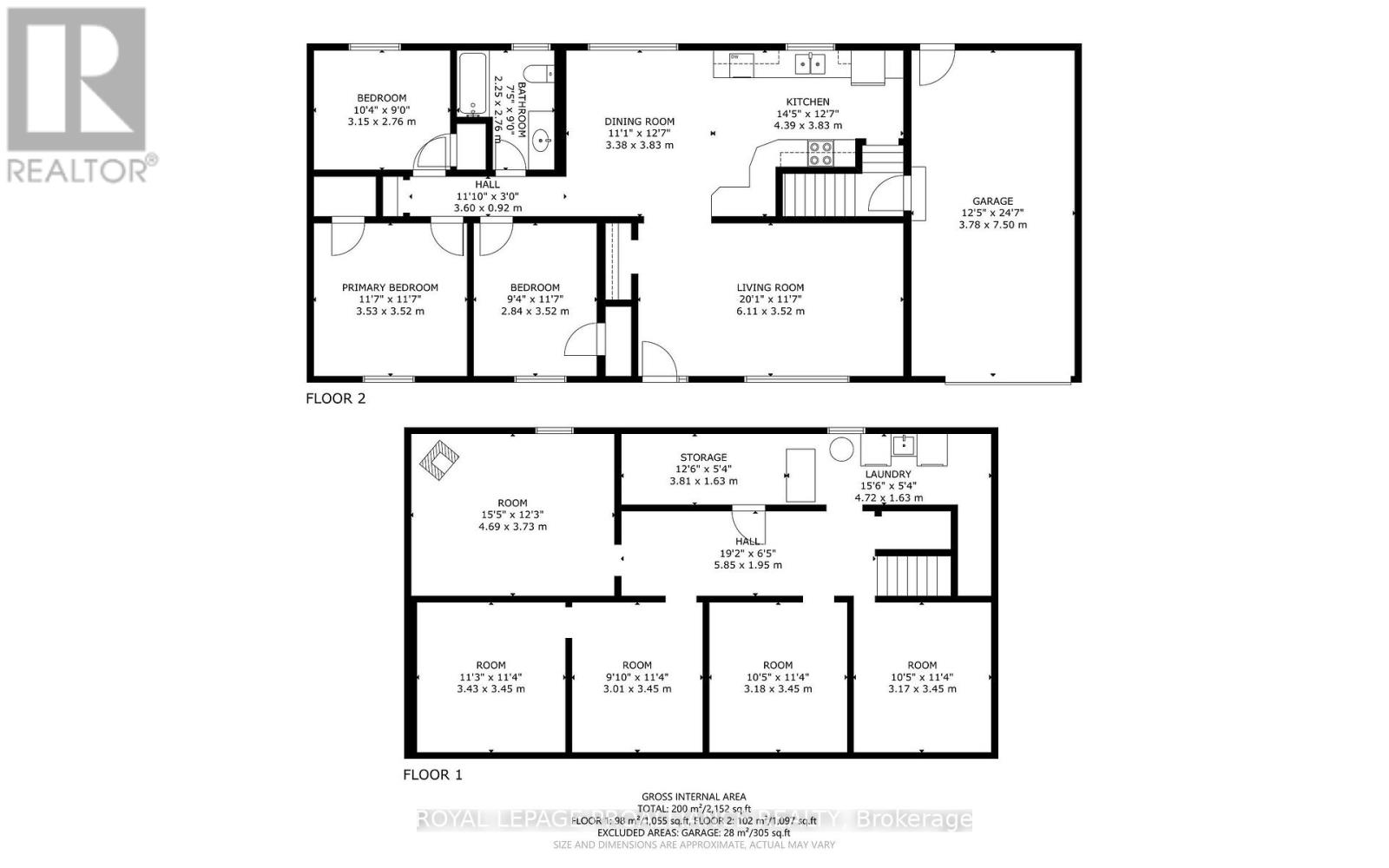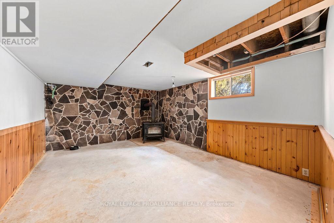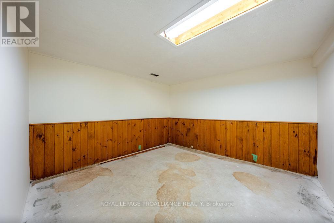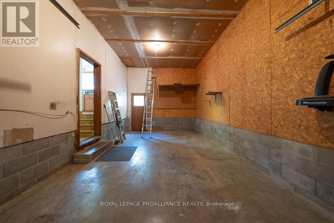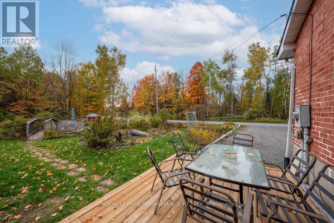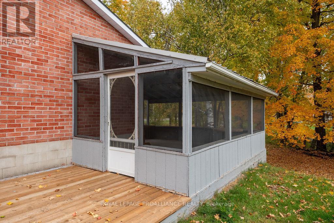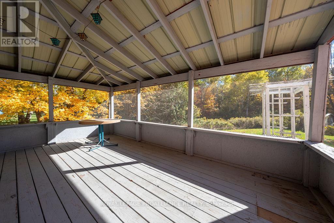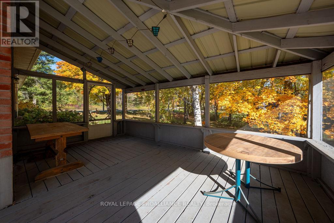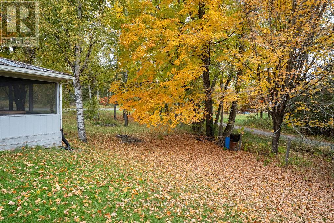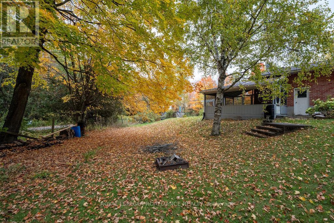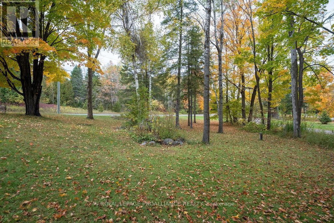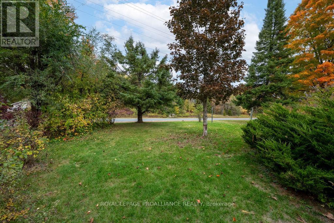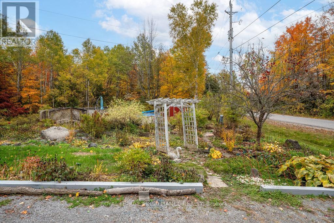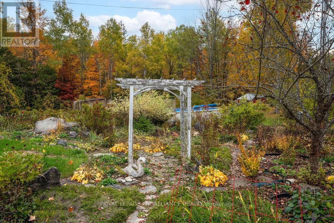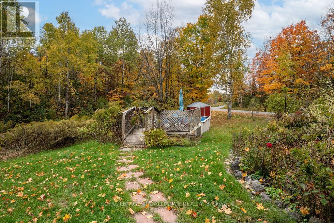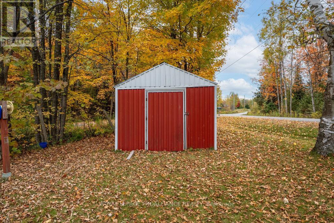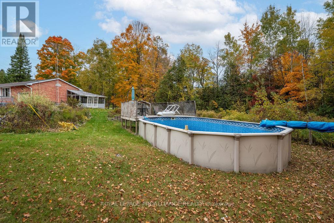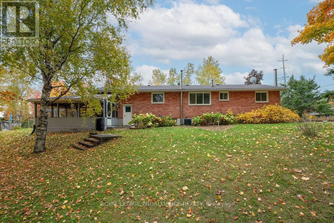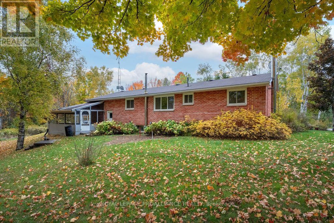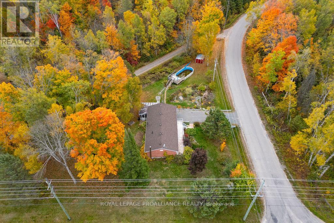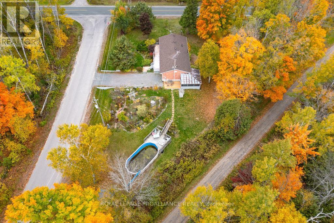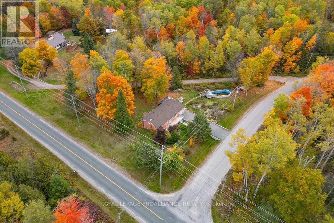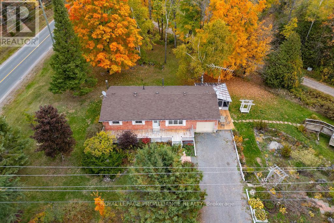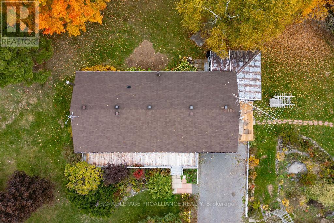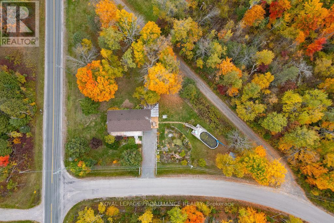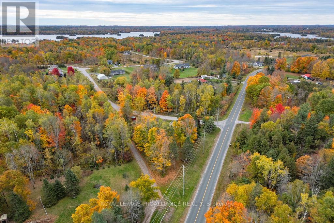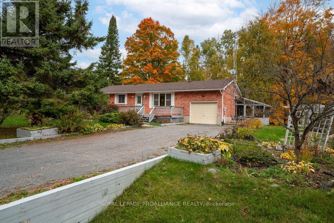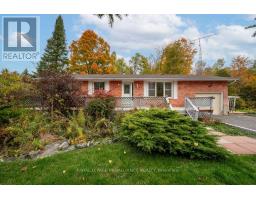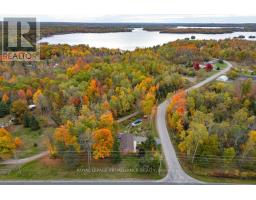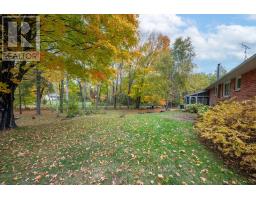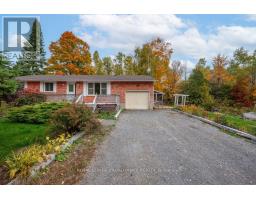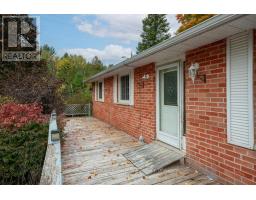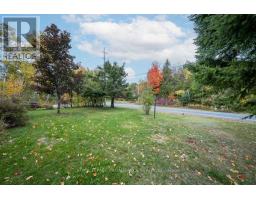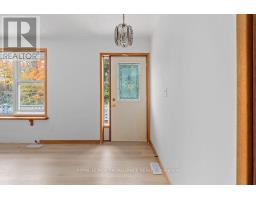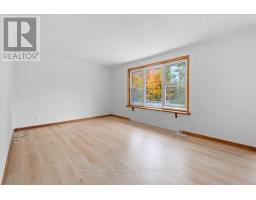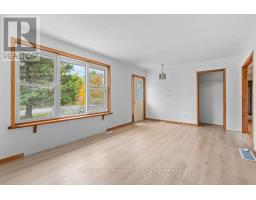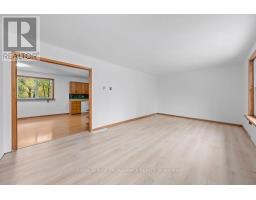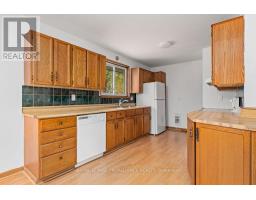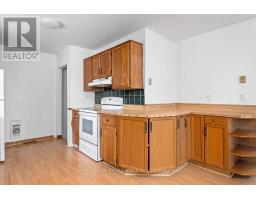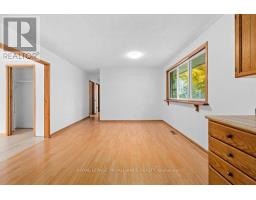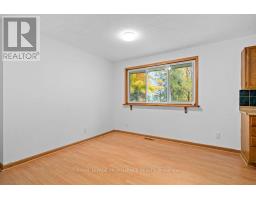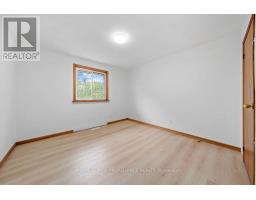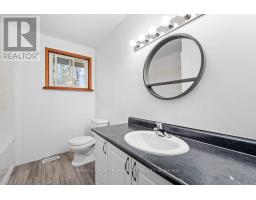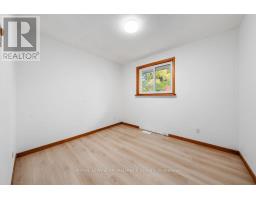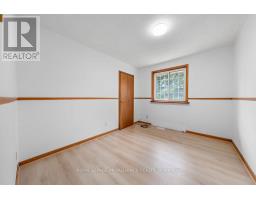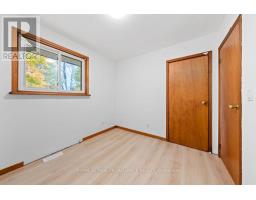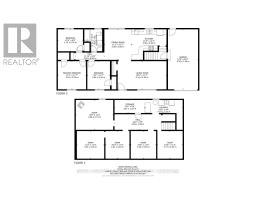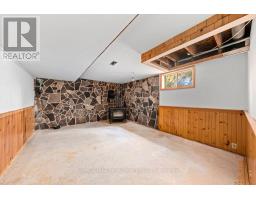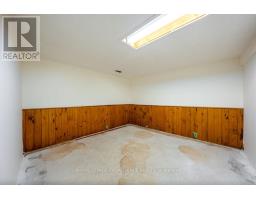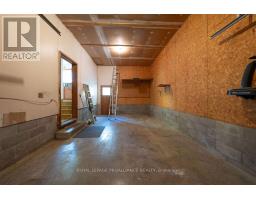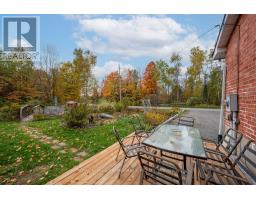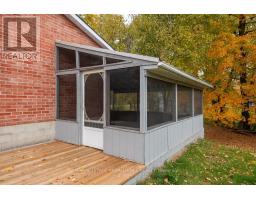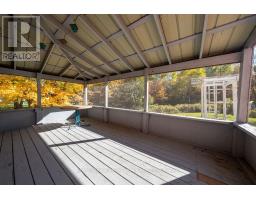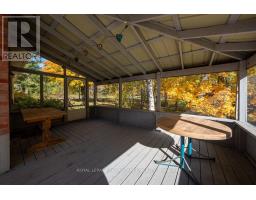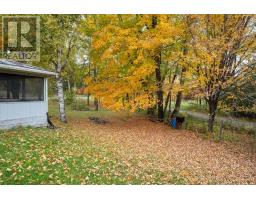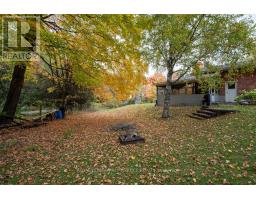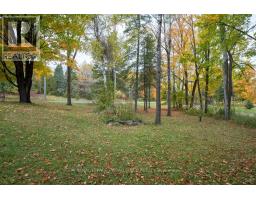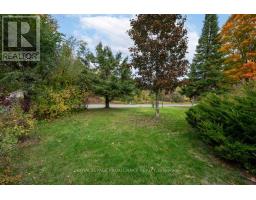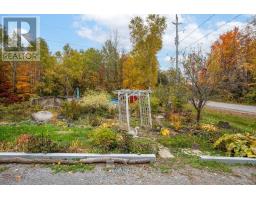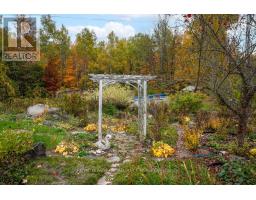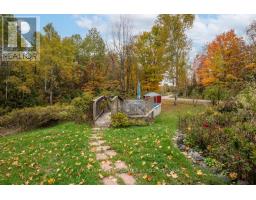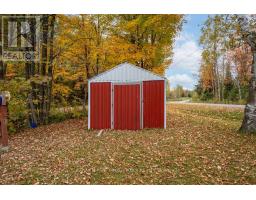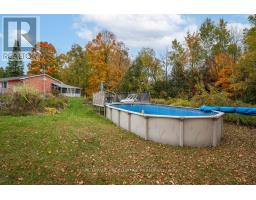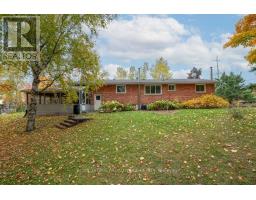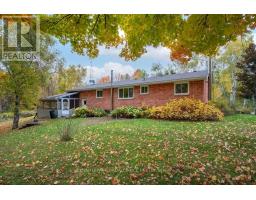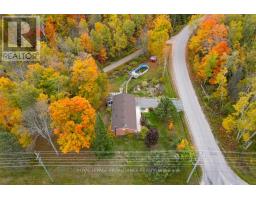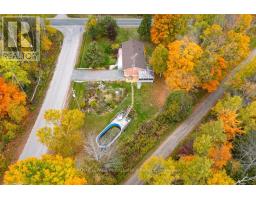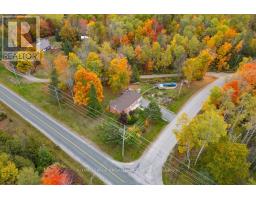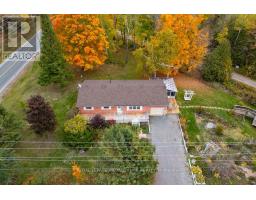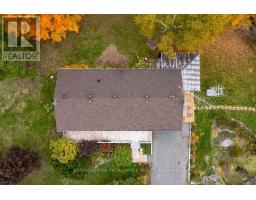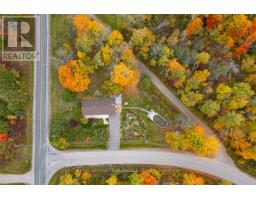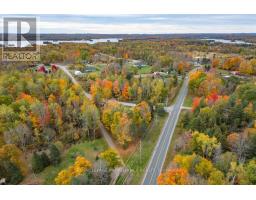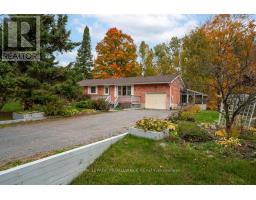3 Bedroom
1 Bathroom
1100 - 1500 sqft
Bungalow
Fireplace
Above Ground Pool
Central Air Conditioning
Forced Air
$450,000
Bring your vision to life in Northumberland County! Just a short walk to the Trent River, this peaceful 0.74-acre property offers the perfect blank canvas - full of potential and ready to be made your own! This full brick bungalow sits on a mature treed lot in Trent Hills, just 15 minutes to Campbellford and south of Havelock. Inside, you'll find spacious principal rooms and great bones to work with. The attached single garage provides inside entry and access to a separate basement entrance - ideal for an in-law suite or multi-generational living setup. Enjoy the quiet setting, covered back porch, and endless opportunities to create your dream home in the country. (id:61423)
Property Details
|
MLS® Number
|
X12469645 |
|
Property Type
|
Single Family |
|
Community Name
|
Rural Trent Hills |
|
Amenities Near By
|
Golf Nearby |
|
Community Features
|
School Bus |
|
Features
|
Wooded Area, Conservation/green Belt |
|
Parking Space Total
|
7 |
|
Pool Type
|
Above Ground Pool |
|
Structure
|
Porch, Shed |
Building
|
Bathroom Total
|
1 |
|
Bedrooms Above Ground
|
3 |
|
Bedrooms Total
|
3 |
|
Age
|
31 To 50 Years |
|
Appliances
|
Dishwasher, Water Heater, Hood Fan, Stove, Refrigerator |
|
Architectural Style
|
Bungalow |
|
Basement Development
|
Partially Finished |
|
Basement Type
|
N/a (partially Finished) |
|
Construction Style Attachment
|
Detached |
|
Cooling Type
|
Central Air Conditioning |
|
Exterior Finish
|
Brick |
|
Fireplace Present
|
Yes |
|
Fireplace Type
|
Woodstove |
|
Foundation Type
|
Block |
|
Heating Fuel
|
Oil |
|
Heating Type
|
Forced Air |
|
Stories Total
|
1 |
|
Size Interior
|
1100 - 1500 Sqft |
|
Type
|
House |
Parking
Land
|
Acreage
|
No |
|
Land Amenities
|
Golf Nearby |
|
Sewer
|
Septic System |
|
Size Depth
|
374 Ft ,9 In |
|
Size Frontage
|
260 Ft ,8 In |
|
Size Irregular
|
260.7 X 374.8 Ft ; Wider At Road And Becomes Triangular |
|
Size Total Text
|
260.7 X 374.8 Ft ; Wider At Road And Becomes Triangular |
|
Surface Water
|
Lake/pond |
Rooms
| Level |
Type |
Length |
Width |
Dimensions |
|
Lower Level |
Recreational, Games Room |
4.69 m |
3.73 m |
4.69 m x 3.73 m |
|
Lower Level |
Foyer |
5.85 m |
1.95 m |
5.85 m x 1.95 m |
|
Main Level |
Living Room |
6.11 m |
3.52 m |
6.11 m x 3.52 m |
|
Main Level |
Dining Room |
3.83 m |
3.38 m |
3.83 m x 3.38 m |
|
Main Level |
Kitchen |
4.39 m |
3.83 m |
4.39 m x 3.83 m |
|
Main Level |
Primary Bedroom |
3.53 m |
3.52 m |
3.53 m x 3.52 m |
|
Main Level |
Bedroom 2 |
3.52 m |
2.84 m |
3.52 m x 2.84 m |
|
Main Level |
Bedroom 3 |
3.15 m |
2.76 m |
3.15 m x 2.76 m |
|
Main Level |
Bathroom |
9 m |
7.5 m |
9 m x 7.5 m |
https://www.realtor.ca/real-estate/29005464/15-morningside-drive-trent-hills-rural-trent-hills
