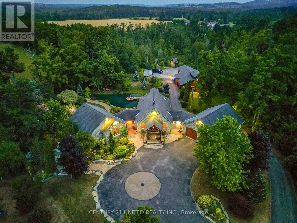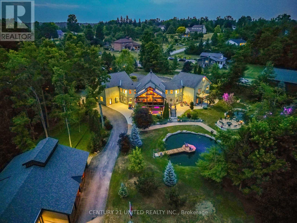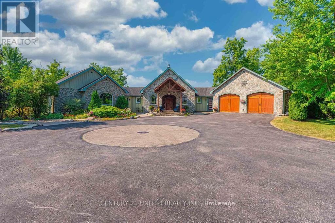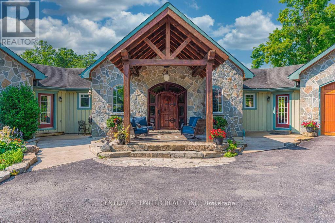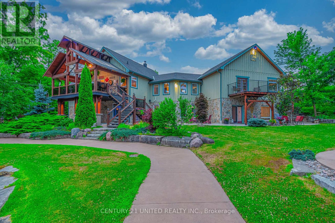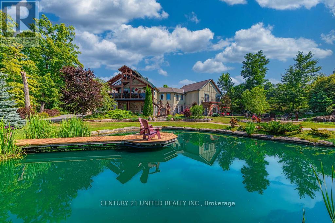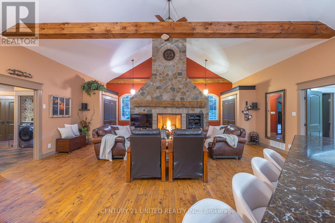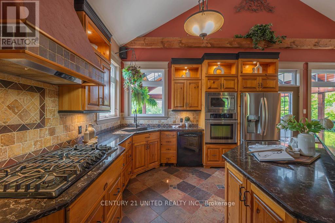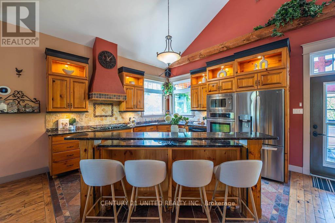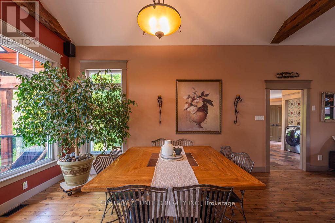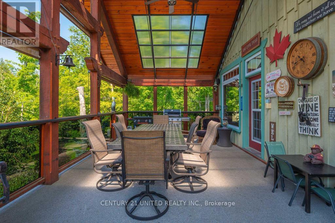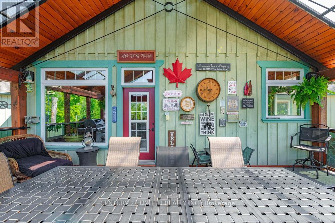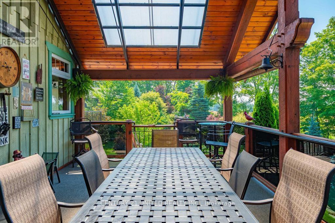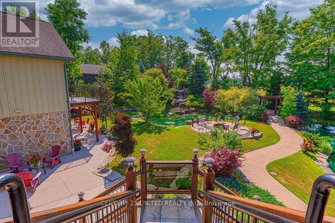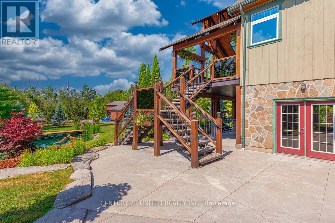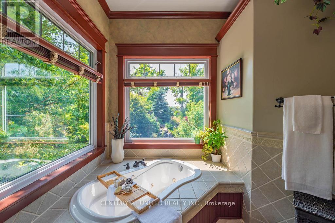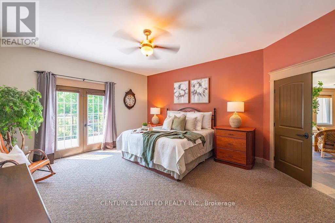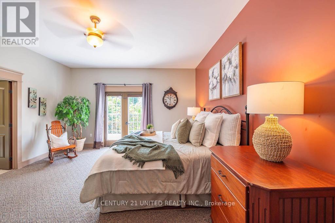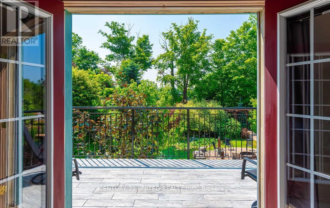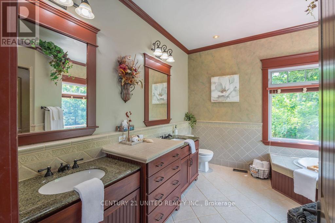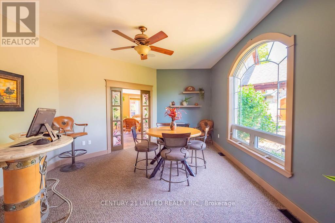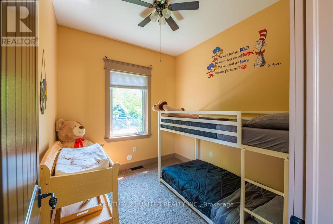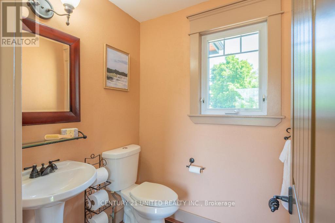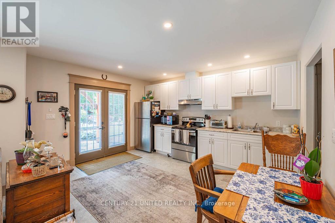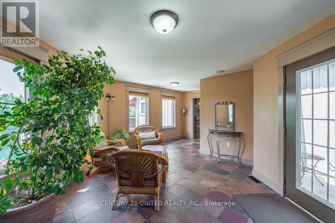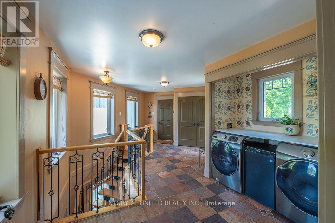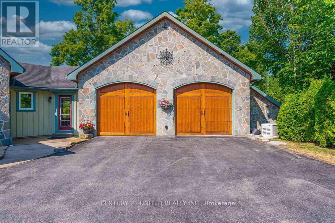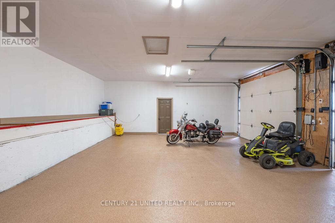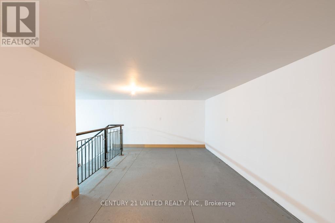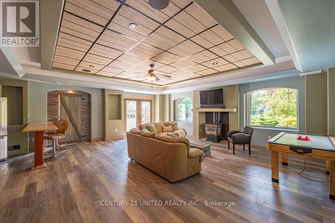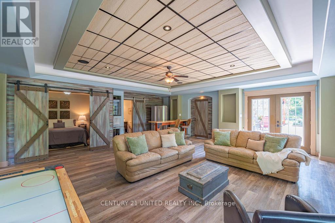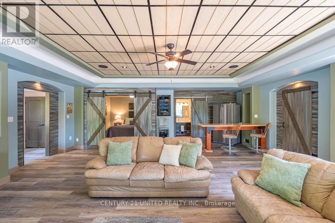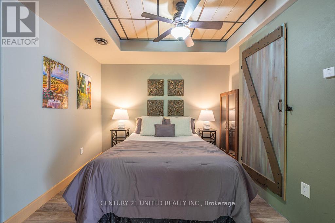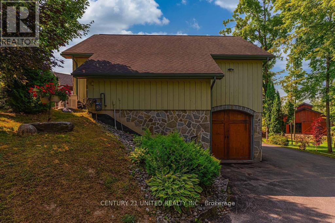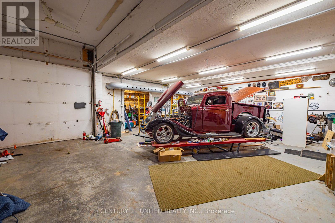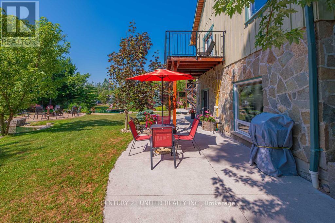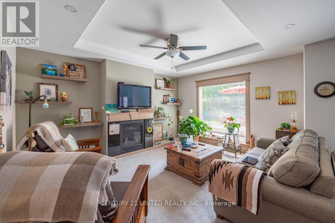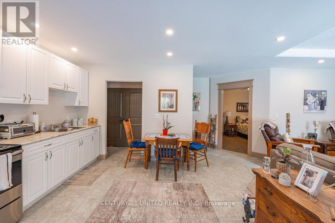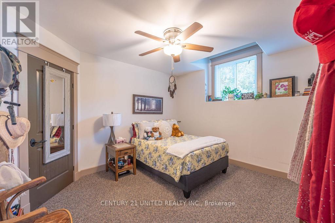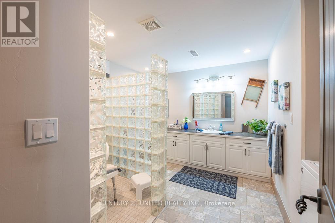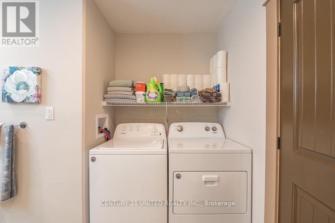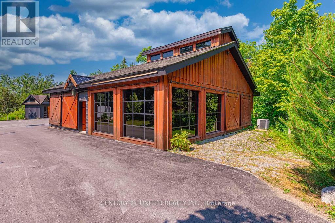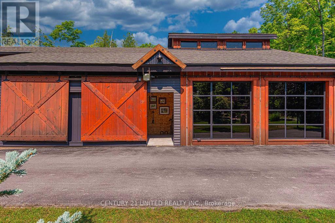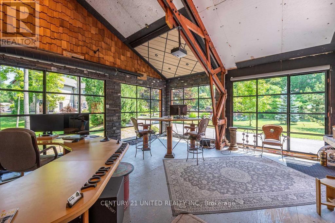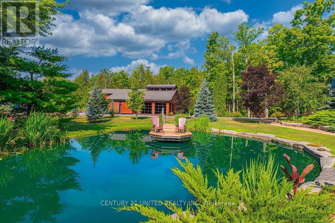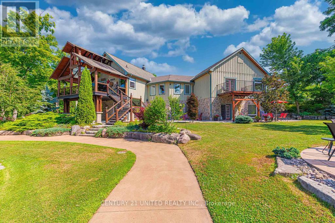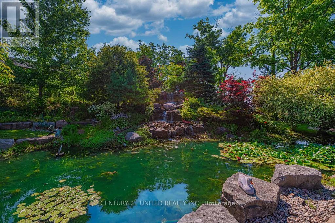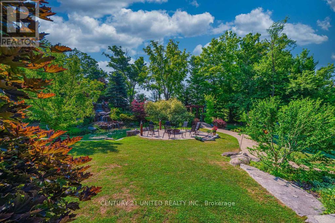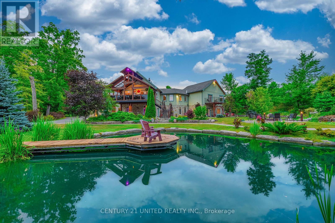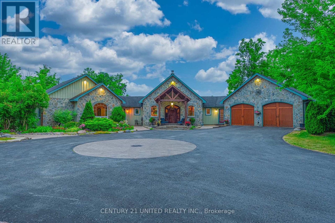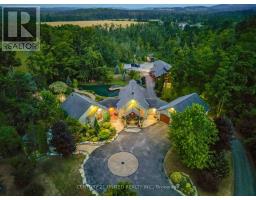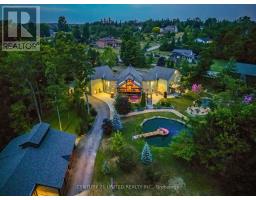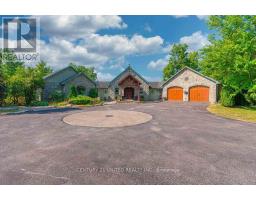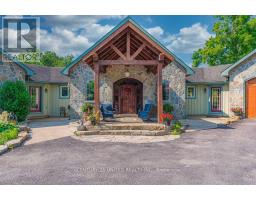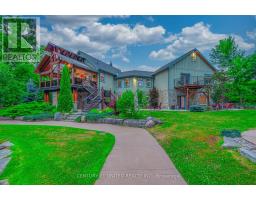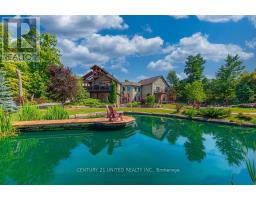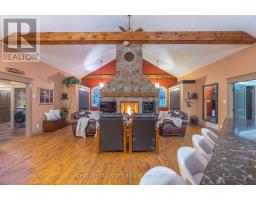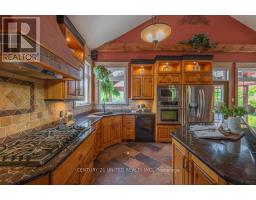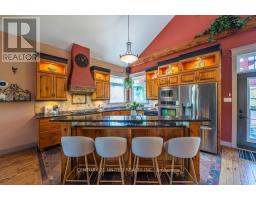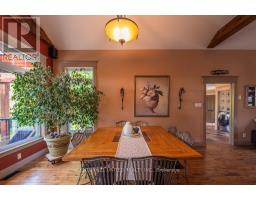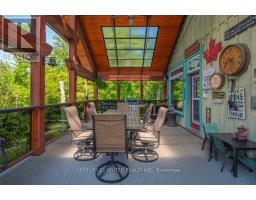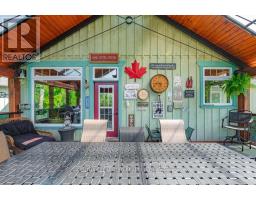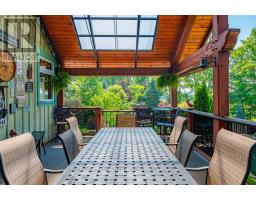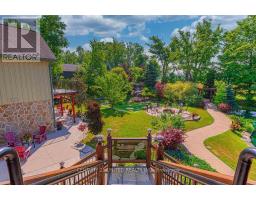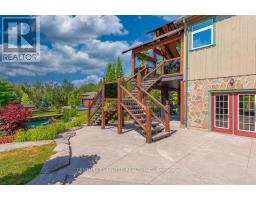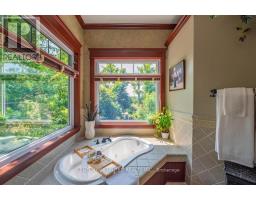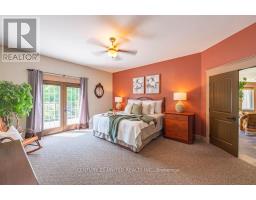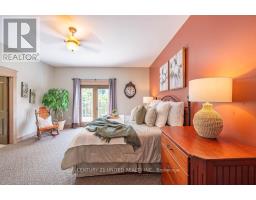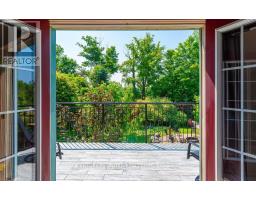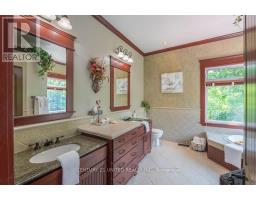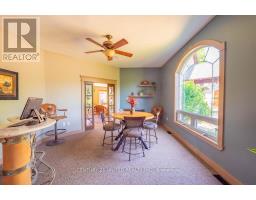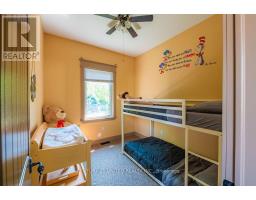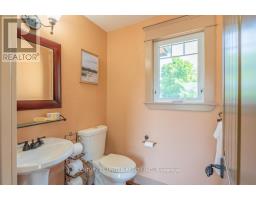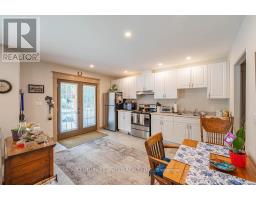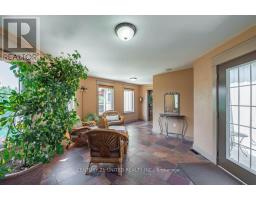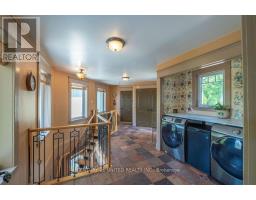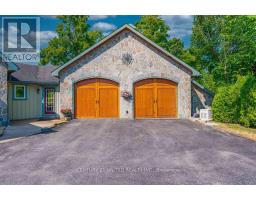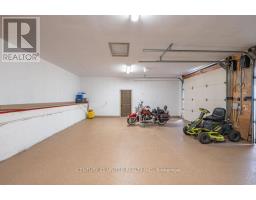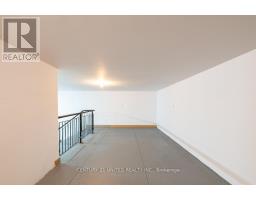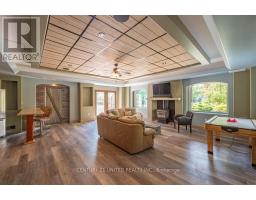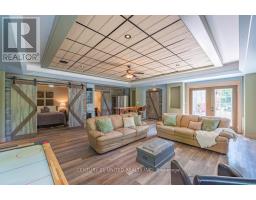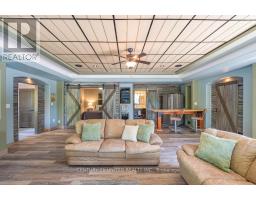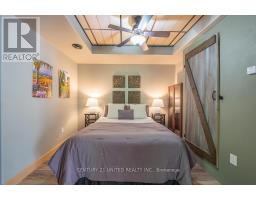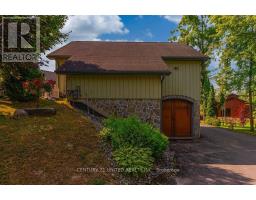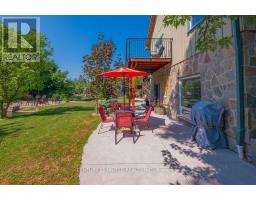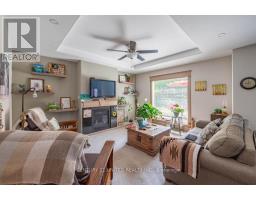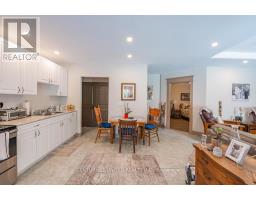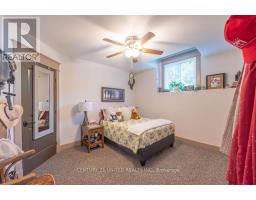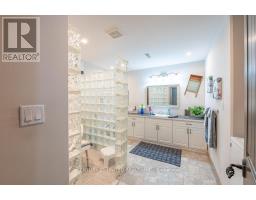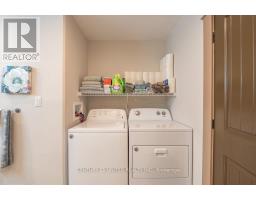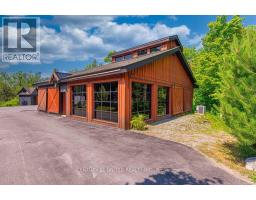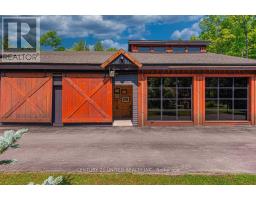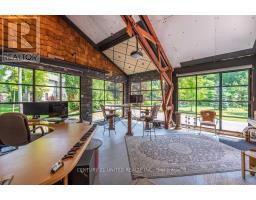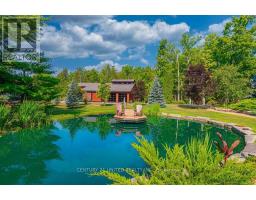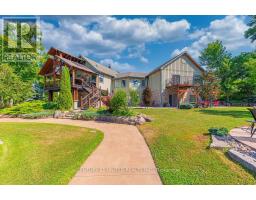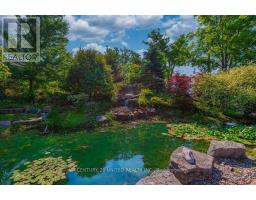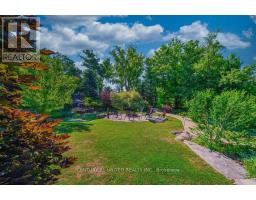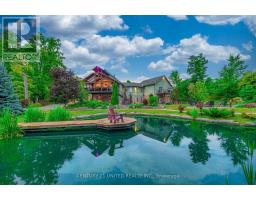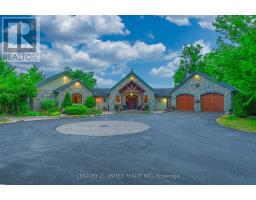3 Bedroom
5 Bathroom
2000 - 2500 sqft
Bungalow
Fireplace
Central Air Conditioning
Heat Pump
Acreage
Landscaped
$1,699,900
LIVE, WORK, AND VACATION ALL AT YOUR OWN SLICE OF PARADISE! A one-of-a-kind walkout bungalow set on a stunning 3+ acre lot with two ponds, a waterfall, mature trees, and beautifully maintained landscaping, this property is a private retreat built for both lifestyle and productivity. Inside, the spacious layout is designed for real life. The main floor features high ceilings and an open-concept kitchen, living, and dining area, centered around a striking stone fireplace. Walk out to an oversized timber-frame covered deck with stunning views - perfect for entertaining or relaxing. The primary bedroom features a large 5-piece ensuite, walk-in closet, and private balcony overlooking the picturesque yard. The finished walk-out basement expands your living space with a large rec room, second fireplace, 3rd bedroom and bath, and direct access to your yard and a lower-level workshop. A bright and private suite with in-law potential complete with its own entrance and waterfall views - offers the perfect setup for extended family or guests. The detached office and workshop combo is ready for business, with its own driveway, loads of covered storage (Can fit a large RV), and ample parking for clients or visitors ideal for tradespeople, small business owners, or hobbyists needing space to work and store. Immaculate inside and out, this property is built to impress. More than just a house - come home to space, serenity, and something truly special. Don't just imagine it, come live it. Book your private viewing today! (id:61423)
Property Details
|
MLS® Number
|
X12291431 |
|
Property Type
|
Single Family |
|
Community Name
|
Emily |
|
Community Features
|
School Bus |
|
Features
|
Wooded Area, Irregular Lot Size, In-law Suite |
|
Parking Space Total
|
12 |
|
Structure
|
Deck, Patio(s), Outbuilding |
|
View Type
|
Direct Water View |
Building
|
Bathroom Total
|
5 |
|
Bedrooms Above Ground
|
2 |
|
Bedrooms Below Ground
|
1 |
|
Bedrooms Total
|
3 |
|
Age
|
16 To 30 Years |
|
Amenities
|
Fireplace(s) |
|
Appliances
|
Garage Door Opener Remote(s), Range, Water Heater, Dryer, Microwave, Oven, Stove, Washer, Refrigerator |
|
Architectural Style
|
Bungalow |
|
Basement Development
|
Finished |
|
Basement Features
|
Apartment In Basement, Walk Out |
|
Basement Type
|
N/a (finished) |
|
Construction Style Attachment
|
Detached |
|
Cooling Type
|
Central Air Conditioning |
|
Exterior Finish
|
Wood, Stone |
|
Fire Protection
|
Smoke Detectors |
|
Fireplace Present
|
Yes |
|
Fireplace Total
|
3 |
|
Foundation Type
|
Block |
|
Half Bath Total
|
2 |
|
Heating Fuel
|
Electric |
|
Heating Type
|
Heat Pump |
|
Stories Total
|
1 |
|
Size Interior
|
2000 - 2500 Sqft |
|
Type
|
House |
|
Utility Power
|
Generator |
|
Utility Water
|
Artesian Well, Dug Well |
Parking
Land
|
Access Type
|
Year-round Access |
|
Acreage
|
Yes |
|
Landscape Features
|
Landscaped |
|
Sewer
|
Septic System |
|
Size Depth
|
295 Ft ,7 In |
|
Size Frontage
|
122 Ft ,9 In |
|
Size Irregular
|
122.8 X 295.6 Ft ; Pie Shape + Additional Land |
|
Size Total Text
|
122.8 X 295.6 Ft ; Pie Shape + Additional Land|2 - 4.99 Acres |
|
Surface Water
|
Lake/pond |
|
Zoning Description
|
Rr2 |
Rooms
| Level |
Type |
Length |
Width |
Dimensions |
|
Lower Level |
Bedroom |
4.62 m |
4.42 m |
4.62 m x 4.42 m |
|
Lower Level |
Living Room |
6.33 m |
6.45 m |
6.33 m x 6.45 m |
|
Lower Level |
Kitchen |
4.77 m |
4.78 m |
4.77 m x 4.78 m |
|
Lower Level |
Workshop |
11.76 m |
11.85 m |
11.76 m x 11.85 m |
|
Lower Level |
Recreational, Games Room |
7.64 m |
7.98 m |
7.64 m x 7.98 m |
|
Lower Level |
Den |
3.76 m |
3.37 m |
3.76 m x 3.37 m |
|
Main Level |
Living Room |
7.64 m |
4.19 m |
7.64 m x 4.19 m |
|
Main Level |
Kitchen |
3.84 m |
4.4 m |
3.84 m x 4.4 m |
|
Main Level |
Dining Room |
3.8 m |
4.39 m |
3.8 m x 4.39 m |
|
Main Level |
Sitting Room |
5.88 m |
5.19 m |
5.88 m x 5.19 m |
|
Main Level |
Primary Bedroom |
6.47 m |
6.57 m |
6.47 m x 6.57 m |
|
Main Level |
Other |
6.04 m |
5.02 m |
6.04 m x 5.02 m |
|
Main Level |
Bedroom 2 |
3.75 m |
3.73 m |
3.75 m x 3.73 m |
|
Main Level |
Mud Room |
6.36 m |
3.16 m |
6.36 m x 3.16 m |
Utilities
|
Cable
|
Available |
|
Electricity
|
Installed |
|
Wireless
|
Available |
|
Natural Gas Available
|
Available |
https://www.realtor.ca/real-estate/28619233/15-trillium-court-kawartha-lakes-emily-emily
