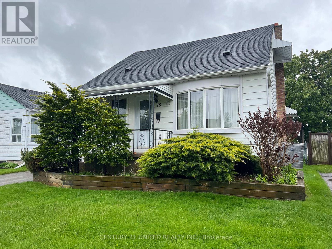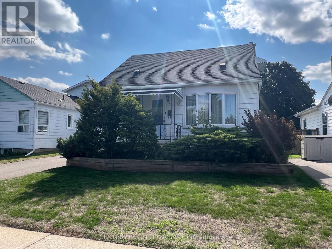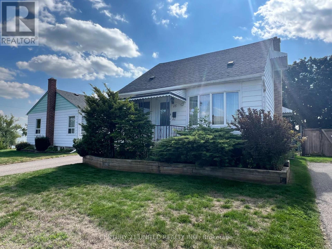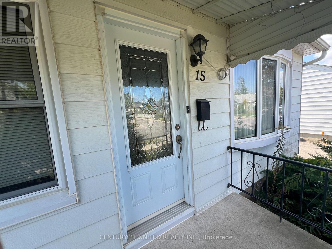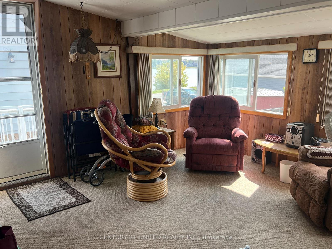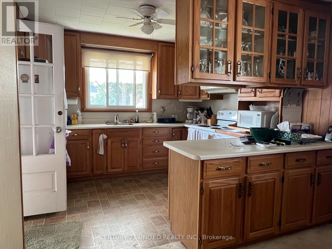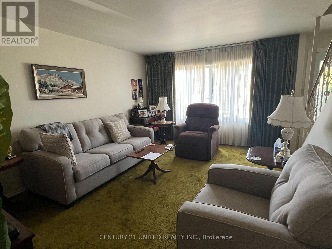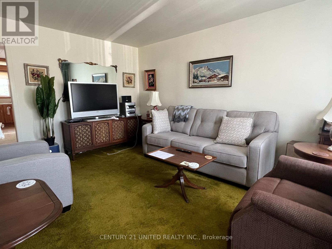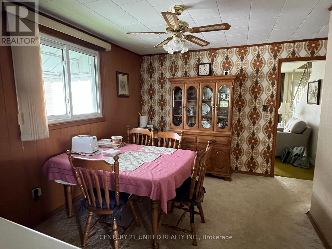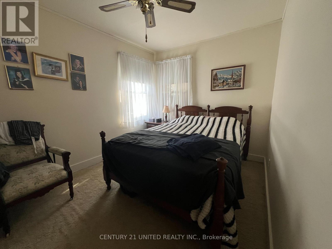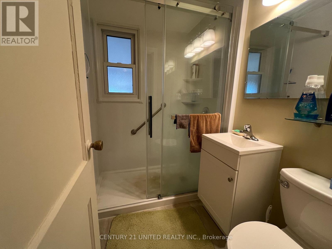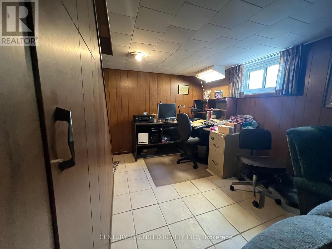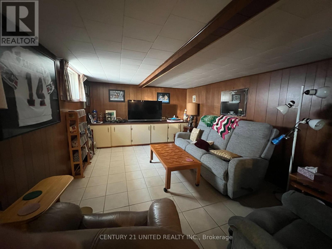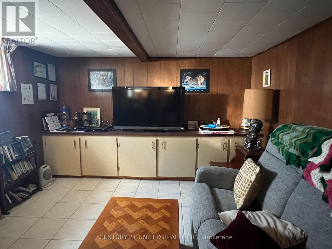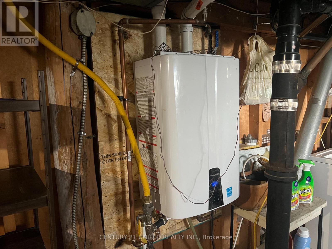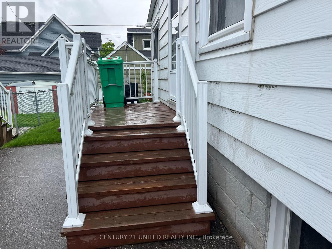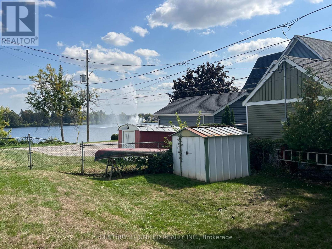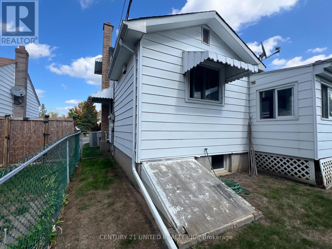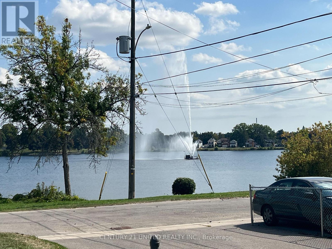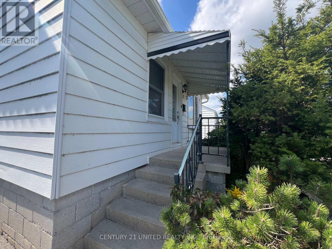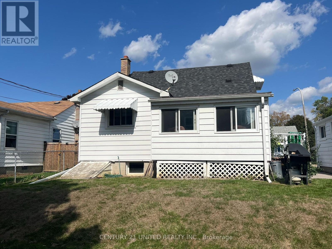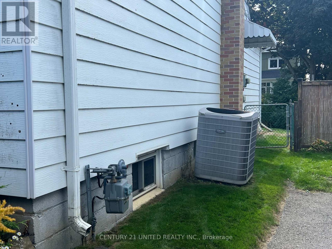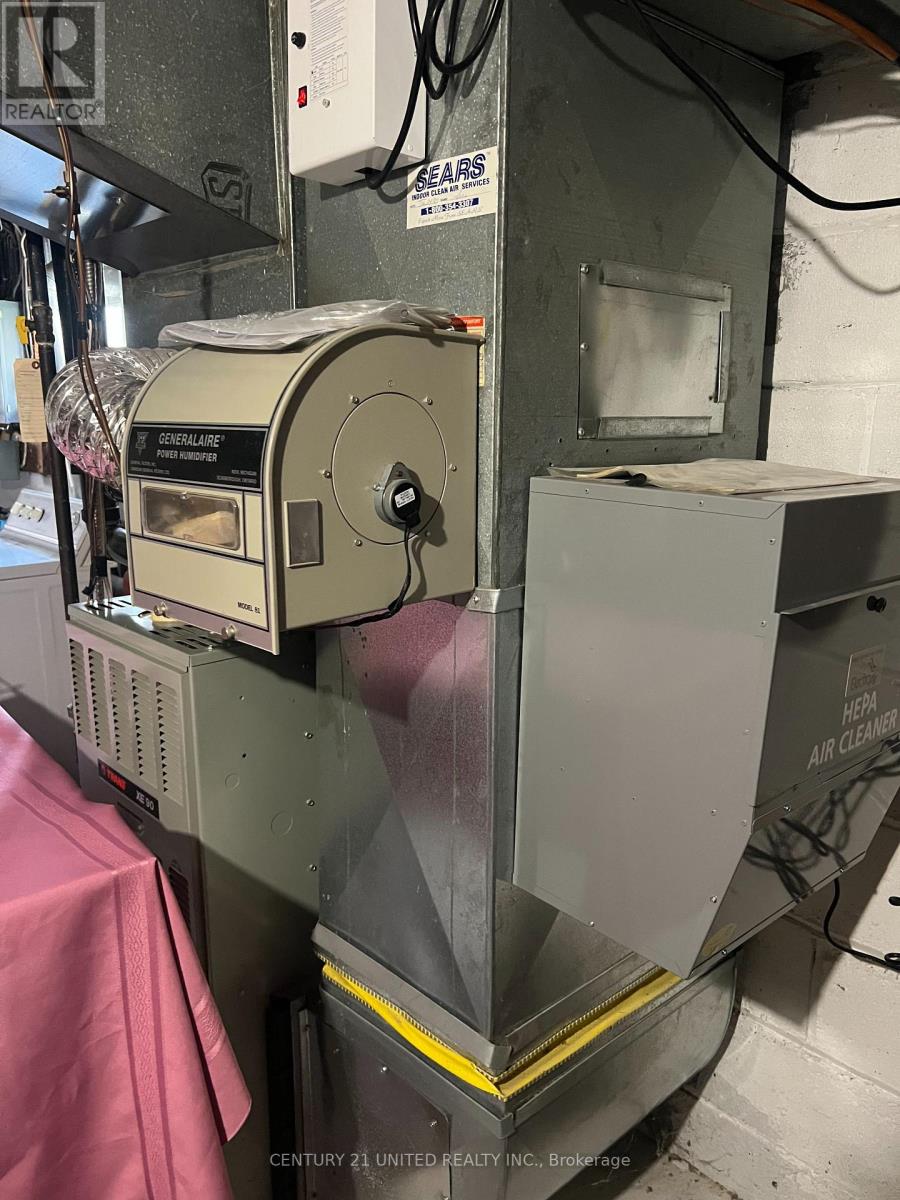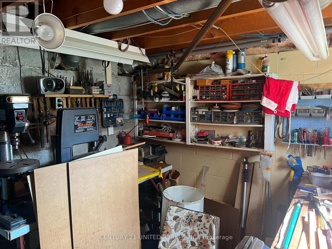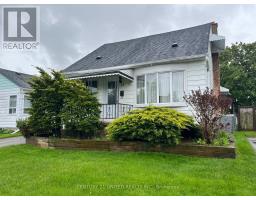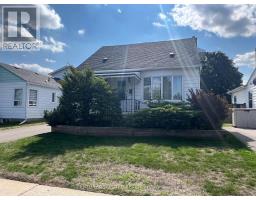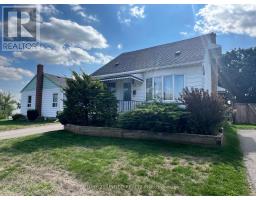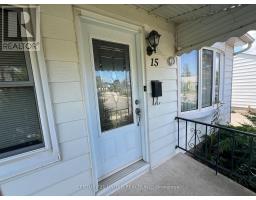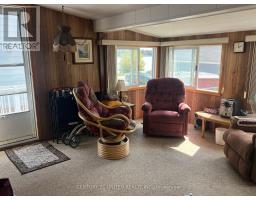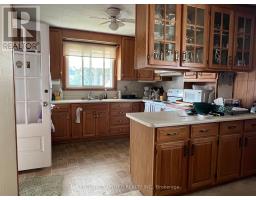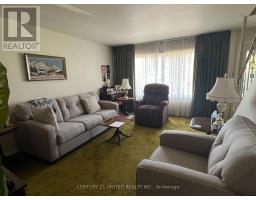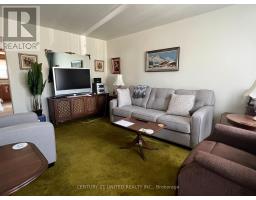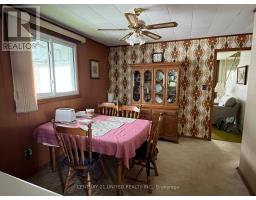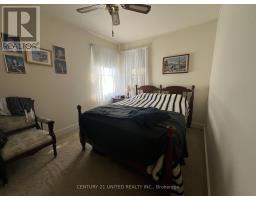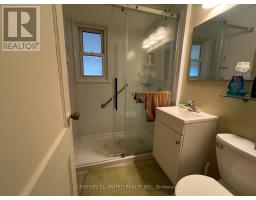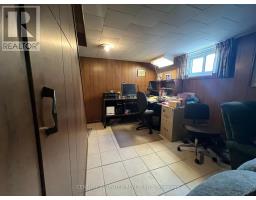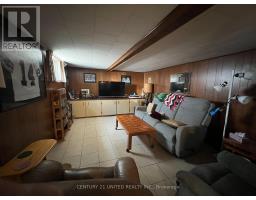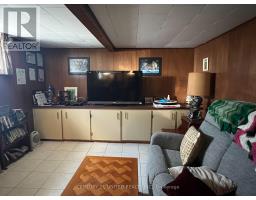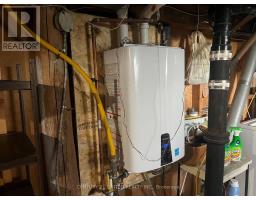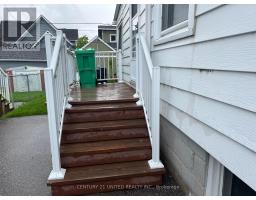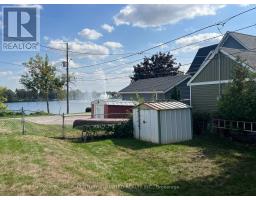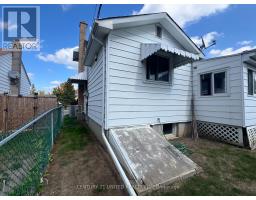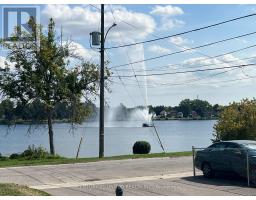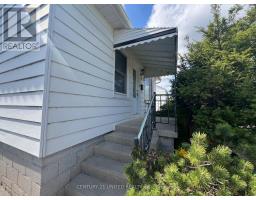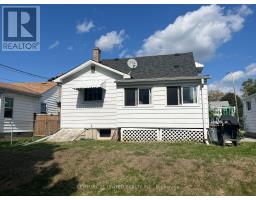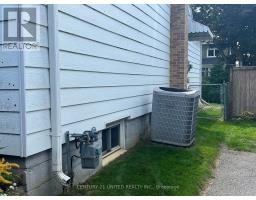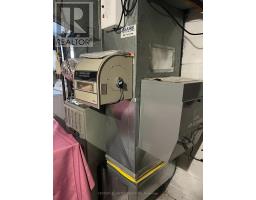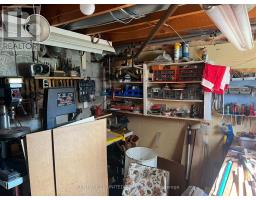3 Bedroom
1 Bathroom
700 - 1100 sqft
Central Air Conditioning
Forced Air
Landscaped
$499,900
Charming 1.5 storey home on the lovely waterfront peninsula, desirable Burnham Point in East City. Home offers covered front entrance, 3 season sunroom with a view of the Little Lake Fountain and bright living room. There is 1 bedroom on the main floor along with a bonus room with built in storage. There are 2 additional bedrooms on the upper level. The basement is partially finished with a large rec room and plenty of additional storage in the laundry/furnace room. Paved drive and spacious backyard looking onto Little Lake in behind. Prime location in a small friendly neighbourhood surrounded by lake views, walking distance to East City, downtown Peterborough, parks, schools, shopping, Trans Canada Trail and Rogers Cove Park/Beach on Little Lake. This home has seen some upgrades over the years and is waiting for your personal touch. (id:61423)
Property Details
|
MLS® Number
|
X12439418 |
|
Property Type
|
Single Family |
|
Community Name
|
Ashburnham Ward 4 |
|
Features
|
Sloping |
|
Parking Space Total
|
2 |
|
Structure
|
Porch, Shed |
|
View Type
|
Lake View |
Building
|
Bathroom Total
|
1 |
|
Bedrooms Above Ground
|
3 |
|
Bedrooms Total
|
3 |
|
Age
|
51 To 99 Years |
|
Appliances
|
Water Heater - Tankless, Water Heater, Water Meter, Dishwasher, Dryer, Stove, Washer, Refrigerator |
|
Basement Development
|
Partially Finished |
|
Basement Type
|
N/a (partially Finished) |
|
Construction Style Attachment
|
Detached |
|
Cooling Type
|
Central Air Conditioning |
|
Exterior Finish
|
Vinyl Siding |
|
Fire Protection
|
Smoke Detectors |
|
Flooring Type
|
Carpeted, Tile |
|
Foundation Type
|
Block |
|
Heating Fuel
|
Natural Gas |
|
Heating Type
|
Forced Air |
|
Stories Total
|
2 |
|
Size Interior
|
700 - 1100 Sqft |
|
Type
|
House |
|
Utility Water
|
Municipal Water |
Parking
Land
|
Acreage
|
No |
|
Landscape Features
|
Landscaped |
|
Sewer
|
Sanitary Sewer |
|
Size Depth
|
100 Ft |
|
Size Frontage
|
40 Ft |
|
Size Irregular
|
40 X 100 Ft |
|
Size Total Text
|
40 X 100 Ft|under 1/2 Acre |
|
Soil Type
|
Light |
|
Zoning Description
|
R1 |
Rooms
| Level |
Type |
Length |
Width |
Dimensions |
|
Basement |
Workshop |
3.14 m |
2.43 m |
3.14 m x 2.43 m |
|
Basement |
Recreational, Games Room |
8.07 m |
3.35 m |
8.07 m x 3.35 m |
|
Main Level |
Living Room |
4.77 m |
3.6 m |
4.77 m x 3.6 m |
|
Main Level |
Dining Room |
3.66 m |
2.9 m |
3.66 m x 2.9 m |
|
Main Level |
Kitchen |
2.63 m |
2.9 m |
2.63 m x 2.9 m |
|
Main Level |
Primary Bedroom |
3.58 m |
2.6 m |
3.58 m x 2.6 m |
|
Main Level |
Other |
4.16 m |
2.38 m |
4.16 m x 2.38 m |
|
Main Level |
Bathroom |
1.95 m |
1.52 m |
1.95 m x 1.52 m |
|
Main Level |
Other |
4.16 m |
3.65 m |
4.16 m x 3.65 m |
|
Upper Level |
Bedroom 2 |
3.63 m |
3.35 m |
3.63 m x 3.35 m |
|
Upper Level |
Bedroom 3 |
3.65 m |
2.38 m |
3.65 m x 2.38 m |
Utilities
|
Cable
|
Available |
|
Electricity
|
Installed |
|
Sewer
|
Installed |
https://www.realtor.ca/real-estate/28940017/15-wallace-street-peterborough-ashburnham-ward-4-ashburnham-ward-4
