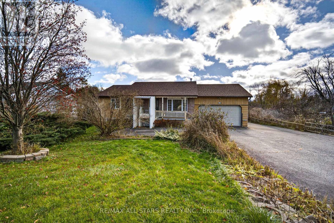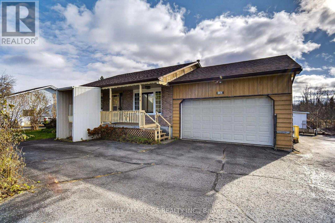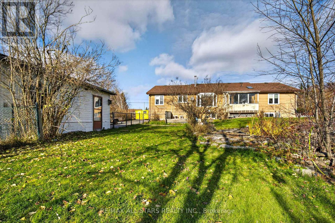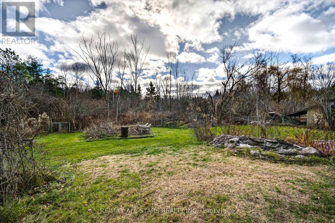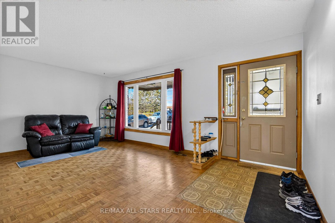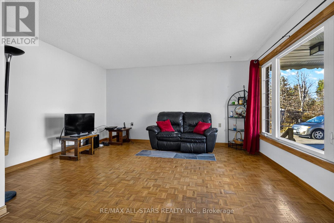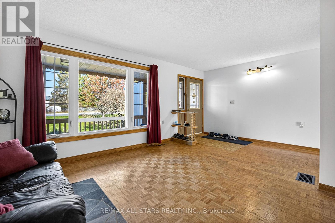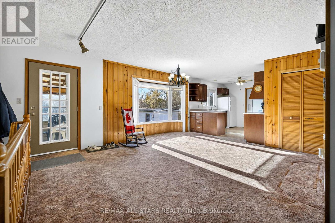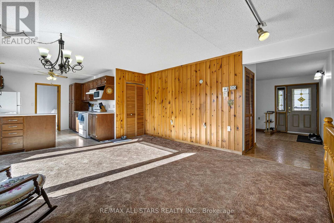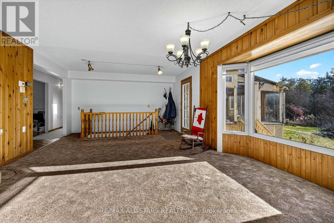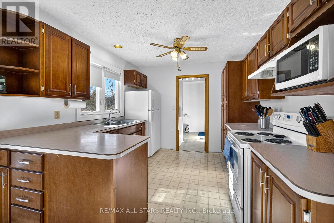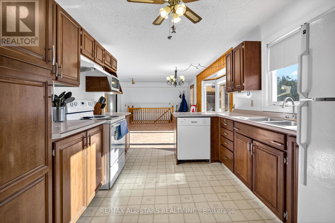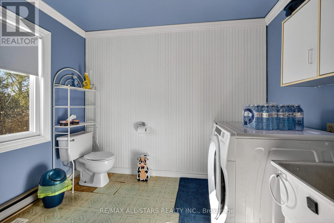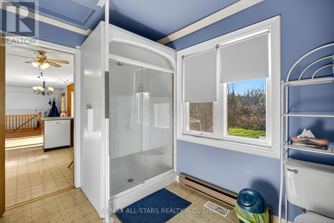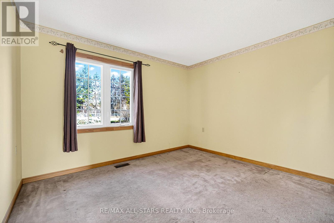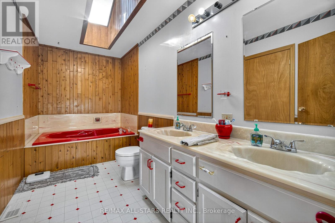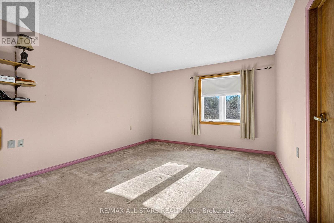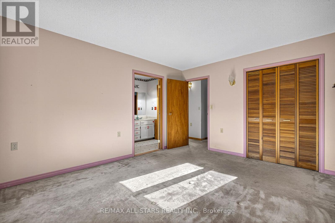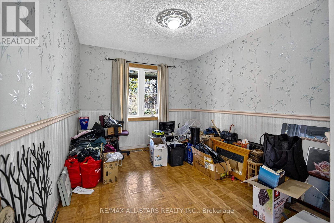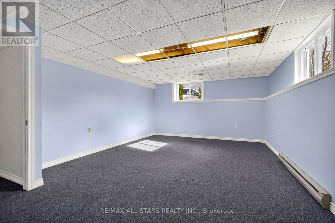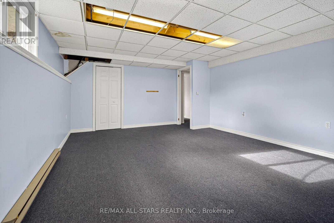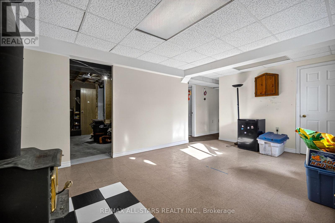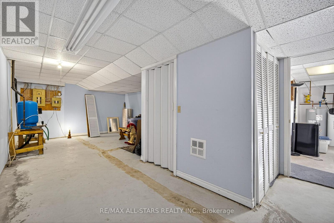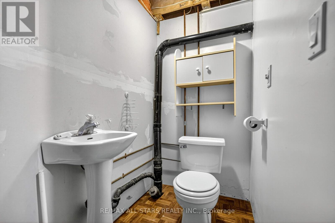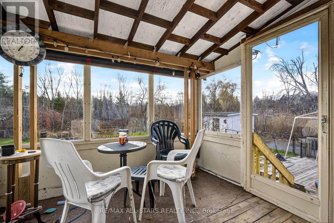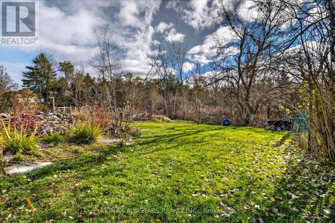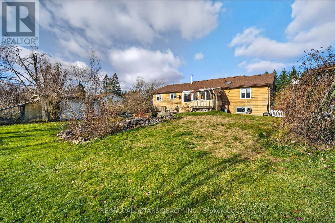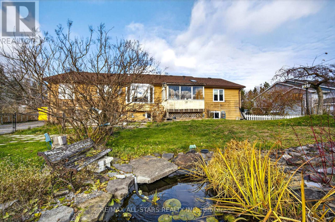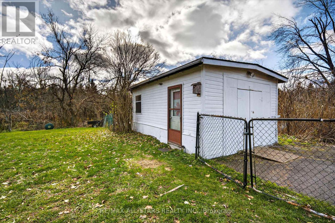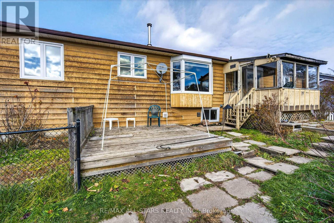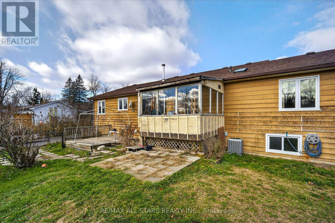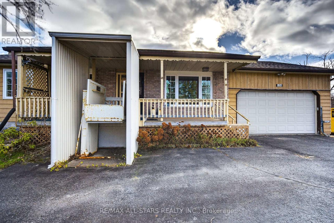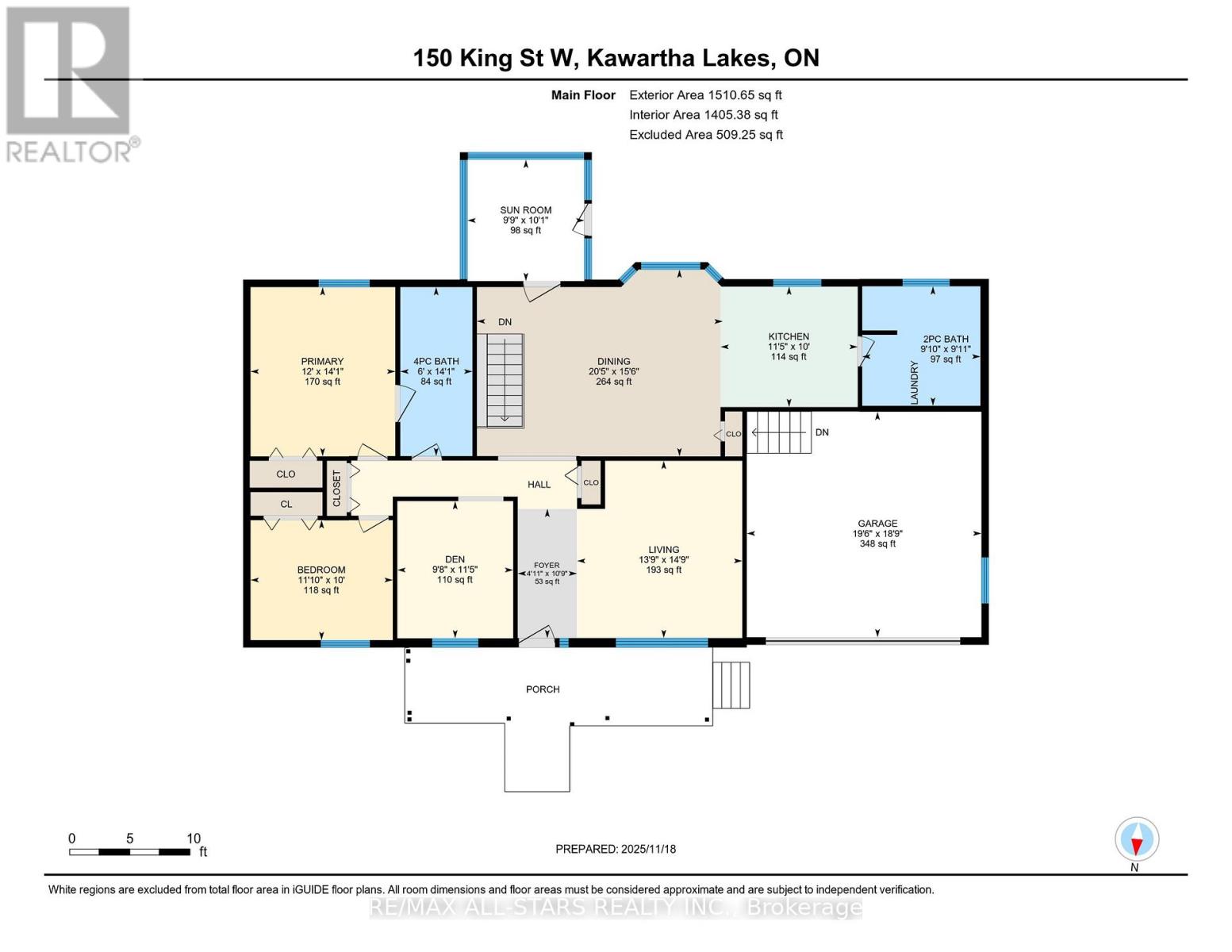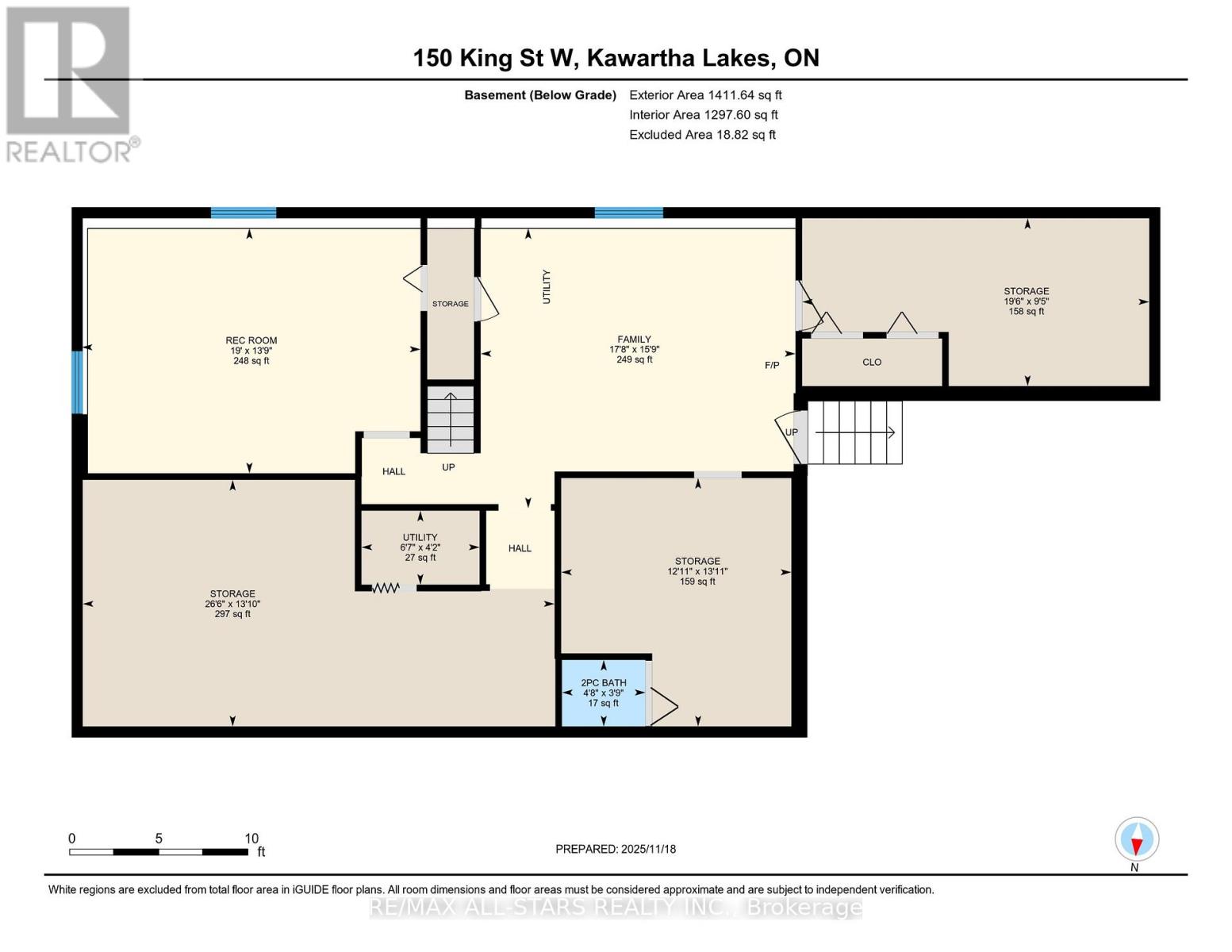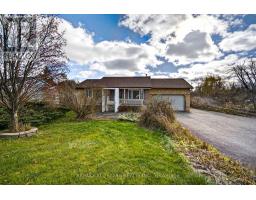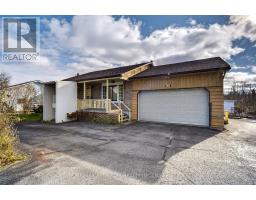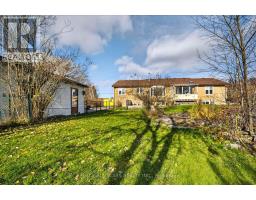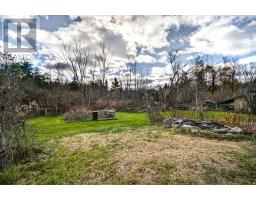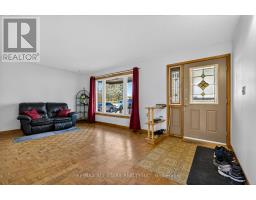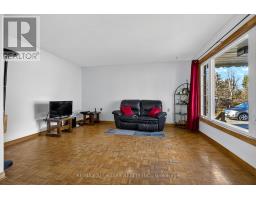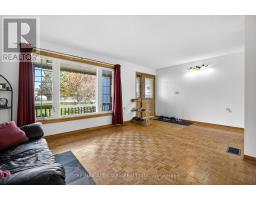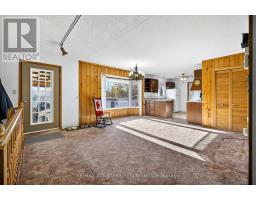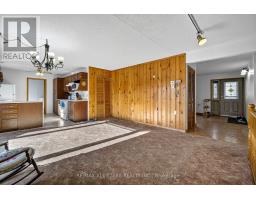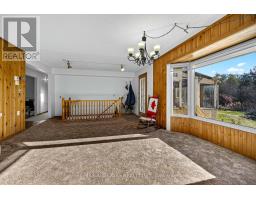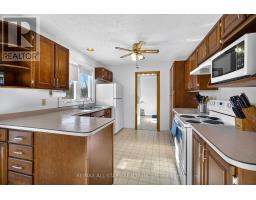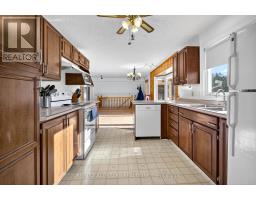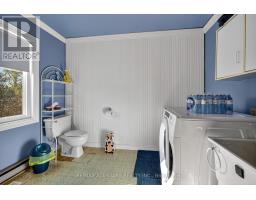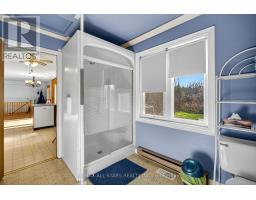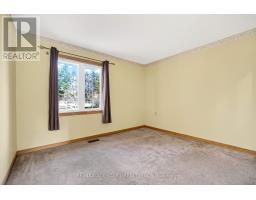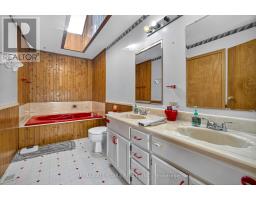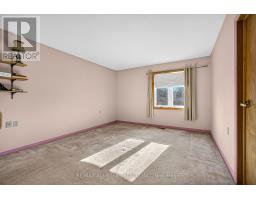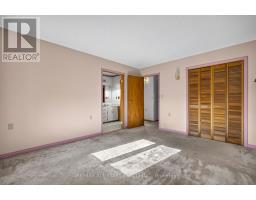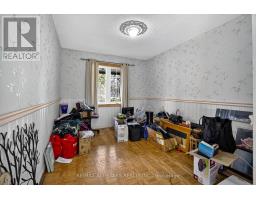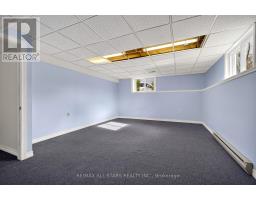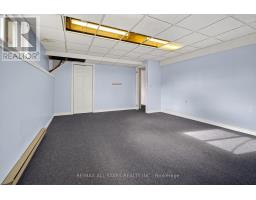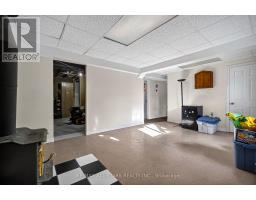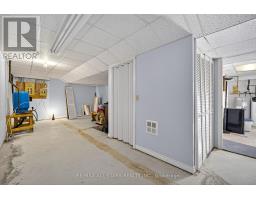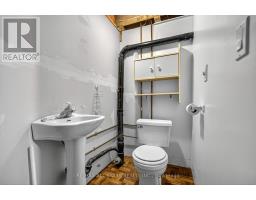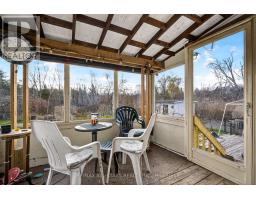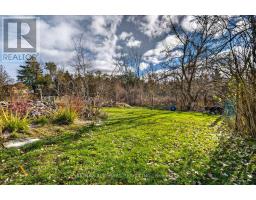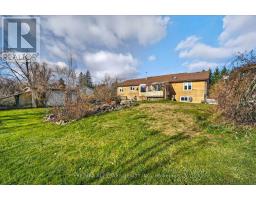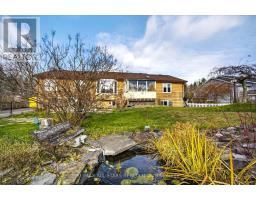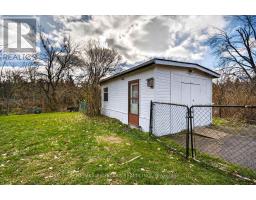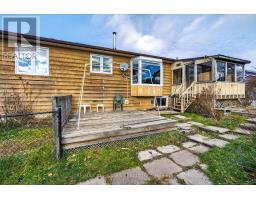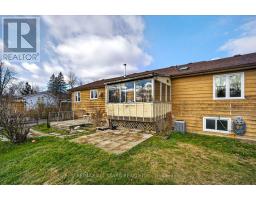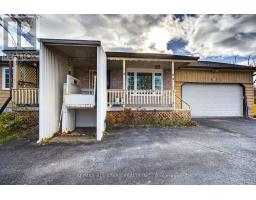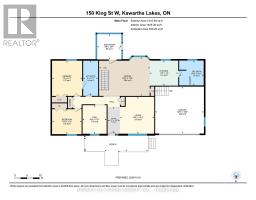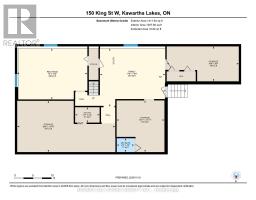3 Bedroom
3 Bathroom
1100 - 1500 sqft
Raised Bungalow
Central Air Conditioning
Forced Air
$529,900
This inviting raised bungalow features 2+1 bedrooms, 2+1 bathrooms, and a main-floor office, offering a comfortable and functional layout for everyday living. The main level includes a spacious kitchen and a large dining area, along with a screened-in 3-season porch that provides the perfect spot to relax or entertain. The lower level adds excellent versatility with an additional bedroom, a 2-piece bath, and a generous rec room. A convenient walk-up to the attached garage enhances accessibility and practical use of the space. Outside, the property offers a paved driveway, an attached 2-car garage, and a detached shop -ideal for hobbies, storage, or extra workspace. The fully fenced backyard provides privacy and plenty of room for kids, pets, or outdoor enjoyment. Recent updates, including a new roof in 2022 and updated vinyl windows, provide added comfort and peace of mind while leaving room for your own finishing touches to make this home truly yours. (id:61423)
Property Details
|
MLS® Number
|
X12555510 |
|
Property Type
|
Single Family |
|
Community Name
|
Omemee |
|
Amenities Near By
|
Schools |
|
Community Features
|
Community Centre |
|
Equipment Type
|
Water Heater |
|
Features
|
Level Lot, Irregular Lot Size, Flat Site, Wheelchair Access |
|
Parking Space Total
|
13 |
|
Rental Equipment Type
|
Water Heater |
|
Structure
|
Deck, Porch |
Building
|
Bathroom Total
|
3 |
|
Bedrooms Above Ground
|
2 |
|
Bedrooms Below Ground
|
1 |
|
Bedrooms Total
|
3 |
|
Age
|
31 To 50 Years |
|
Appliances
|
Garage Door Opener Remote(s), Dryer, Garage Door Opener, Stove, Washer, Water Softener, Refrigerator |
|
Architectural Style
|
Raised Bungalow |
|
Basement Development
|
Partially Finished |
|
Basement Type
|
N/a (partially Finished) |
|
Construction Style Attachment
|
Detached |
|
Cooling Type
|
Central Air Conditioning |
|
Exterior Finish
|
Hardboard |
|
Foundation Type
|
Poured Concrete |
|
Half Bath Total
|
2 |
|
Heating Fuel
|
Natural Gas |
|
Heating Type
|
Forced Air |
|
Stories Total
|
1 |
|
Size Interior
|
1100 - 1500 Sqft |
|
Type
|
House |
|
Utility Water
|
Drilled Well |
Parking
Land
|
Acreage
|
No |
|
Land Amenities
|
Schools |
|
Sewer
|
Septic System |
|
Size Depth
|
160 Ft ,10 In |
|
Size Frontage
|
119 Ft ,3 In |
|
Size Irregular
|
119.3 X 160.9 Ft |
|
Size Total Text
|
119.3 X 160.9 Ft|under 1/2 Acre |
|
Zoning Description
|
R1 |
Rooms
| Level |
Type |
Length |
Width |
Dimensions |
|
Lower Level |
Family Room |
4.79 m |
5.39 m |
4.79 m x 5.39 m |
|
Lower Level |
Bathroom |
1.14 m |
1.43 m |
1.14 m x 1.43 m |
|
Lower Level |
Utility Room |
2.6 m |
|
2.6 m x Measurements not available |
|
Main Level |
Foyer |
3.28 m |
1.51 m |
3.28 m x 1.51 m |
|
Main Level |
Living Room |
4.5 m |
4.19 m |
4.5 m x 4.19 m |
|
Main Level |
Dining Room |
4.74 m |
6.24 m |
4.74 m x 6.24 m |
|
Main Level |
Kitchen |
3.05 m |
3.48 m |
3.05 m x 3.48 m |
|
Main Level |
Bathroom |
3.03 m |
3 m |
3.03 m x 3 m |
|
Main Level |
Sunroom |
3.08 m |
2.97 m |
3.08 m x 2.97 m |
|
Main Level |
Bathroom |
4.29 m |
1.83 m |
4.29 m x 1.83 m |
|
Main Level |
Primary Bedroom |
4.29 m |
3.67 m |
4.29 m x 3.67 m |
|
Main Level |
Bedroom 2 |
3.04 m |
3.61 m |
3.04 m x 3.61 m |
|
Main Level |
Den |
3.48 m |
2.94 m |
3.48 m x 2.94 m |
https://www.realtor.ca/real-estate/29114507/150-king-street-w-kawartha-lakes-omemee-omemee
