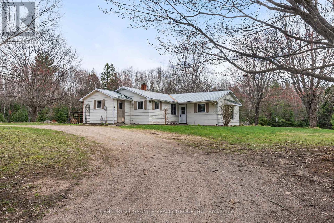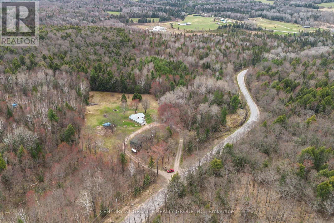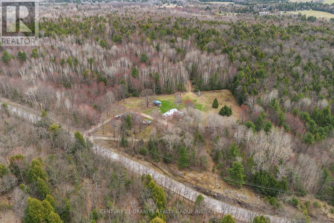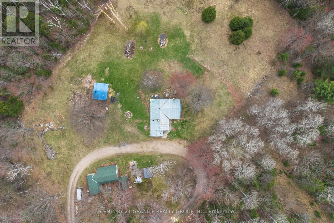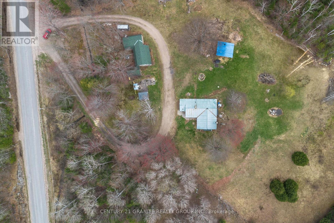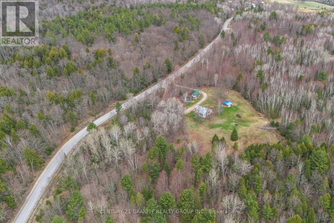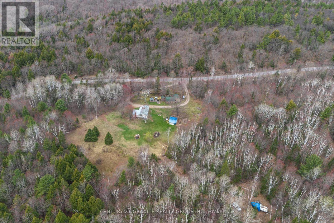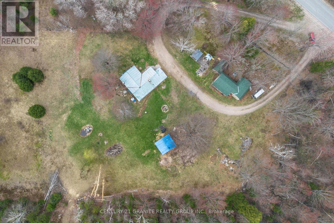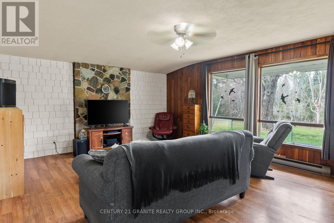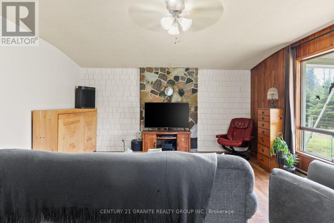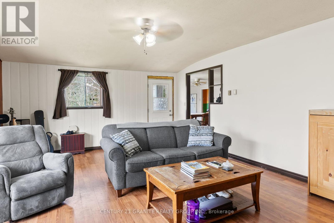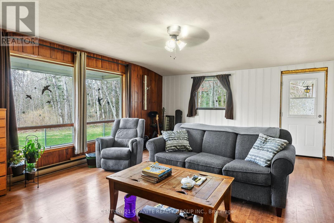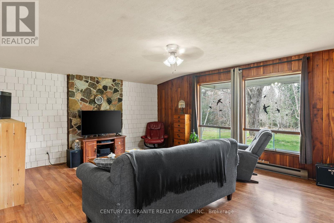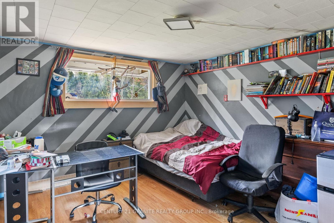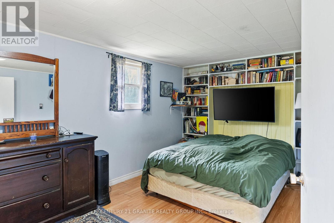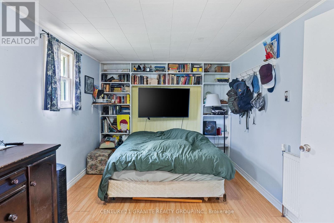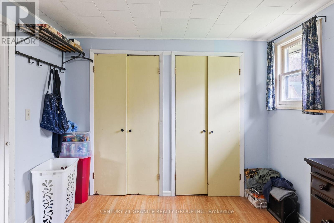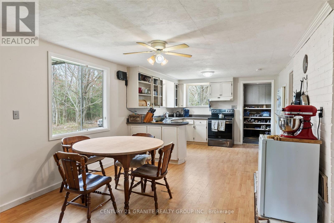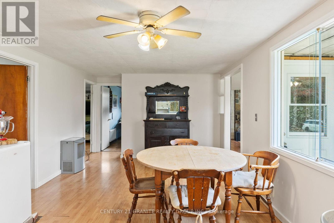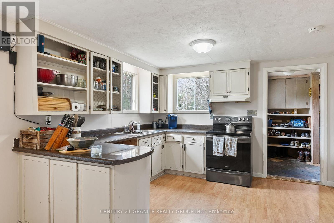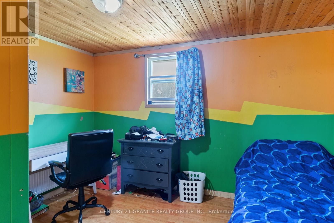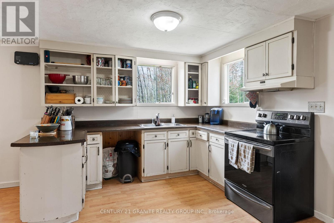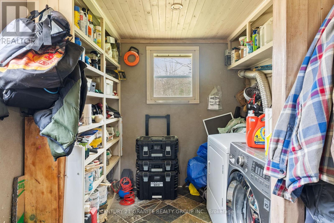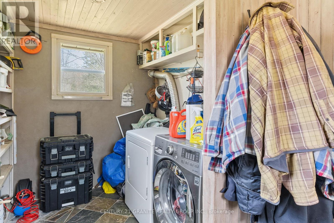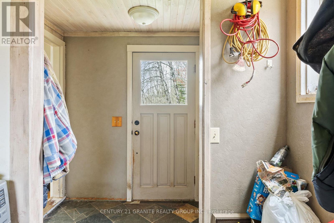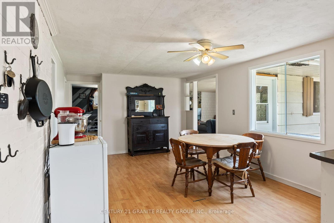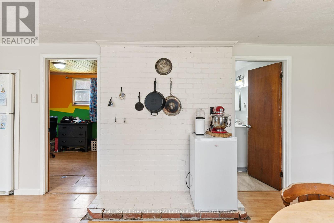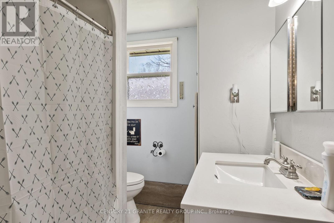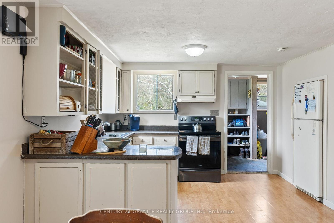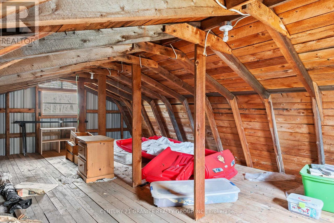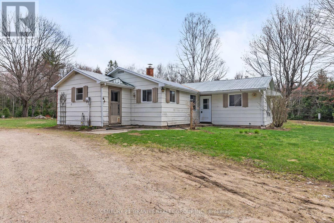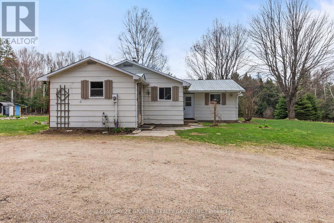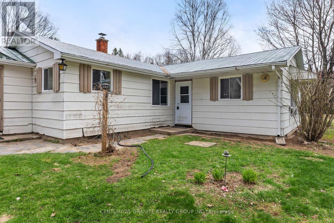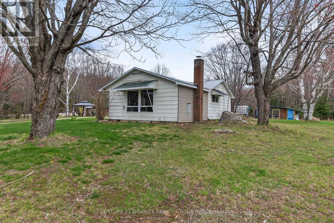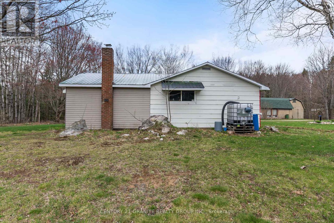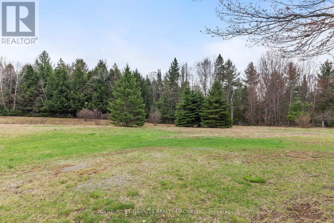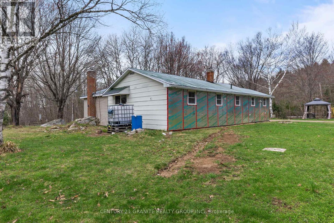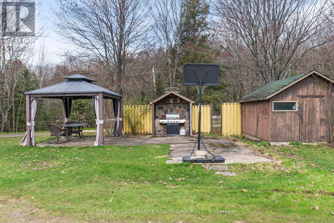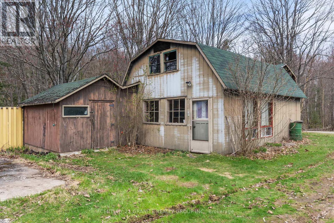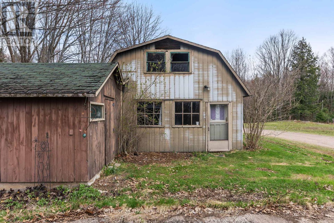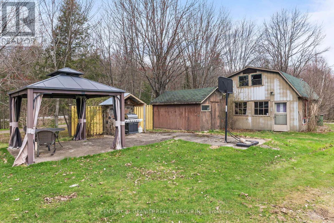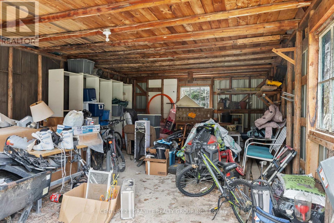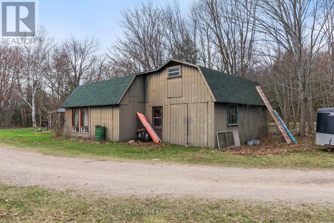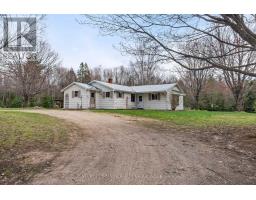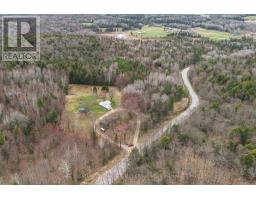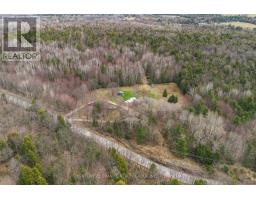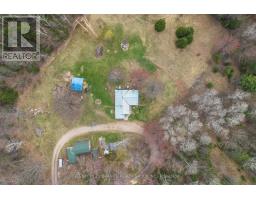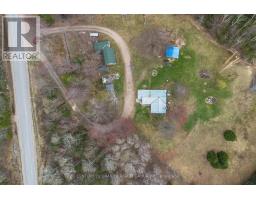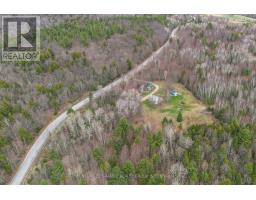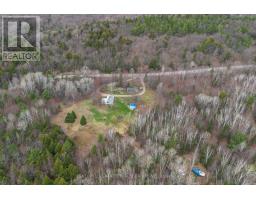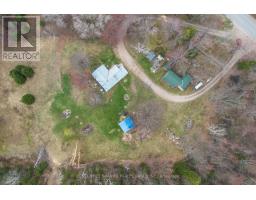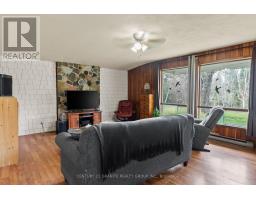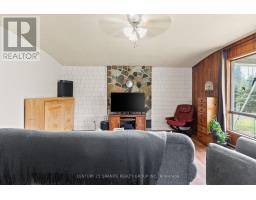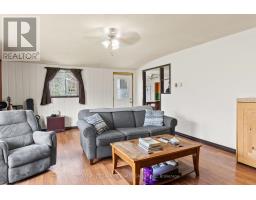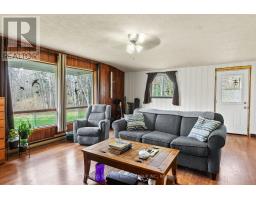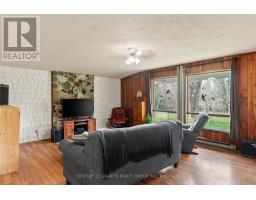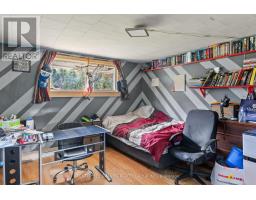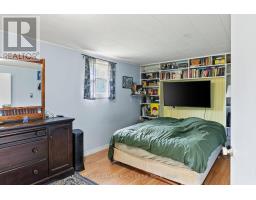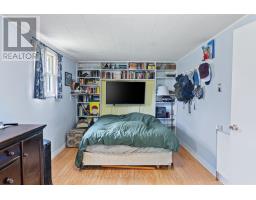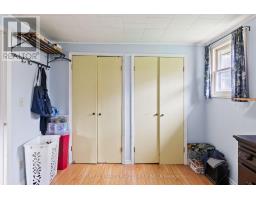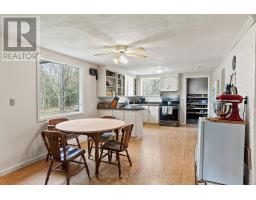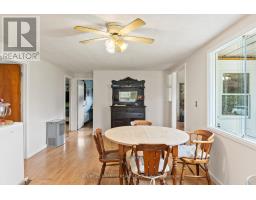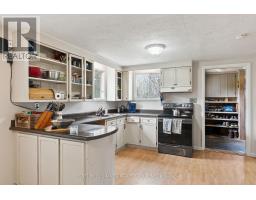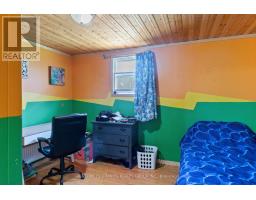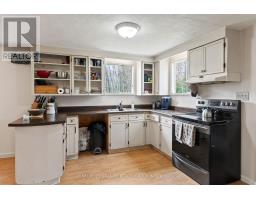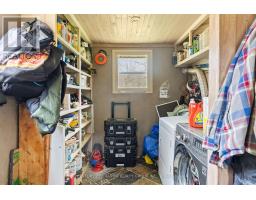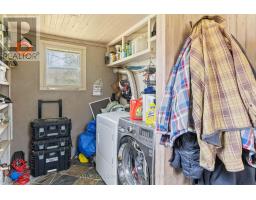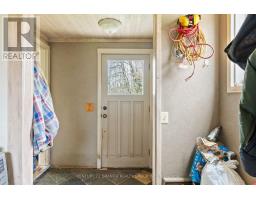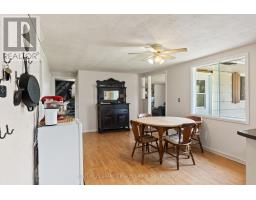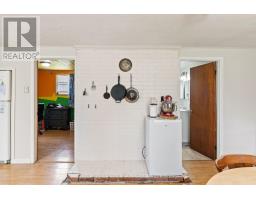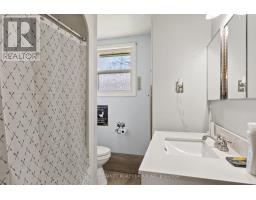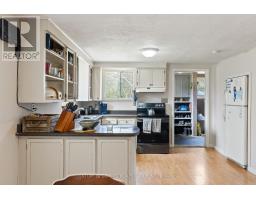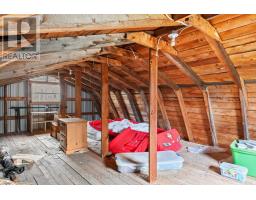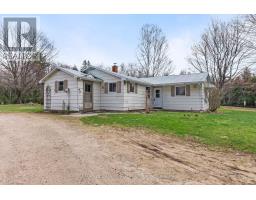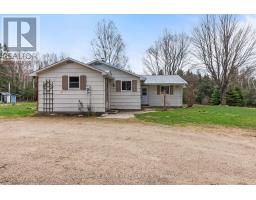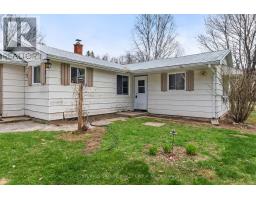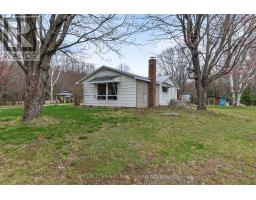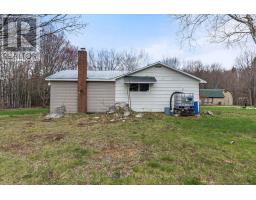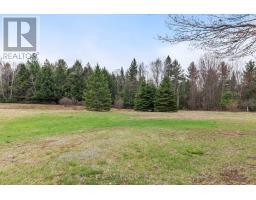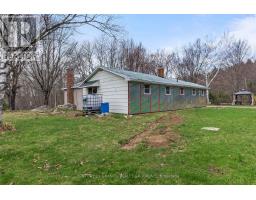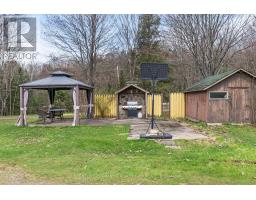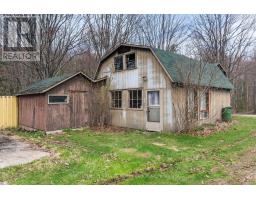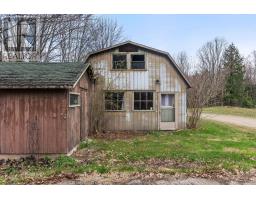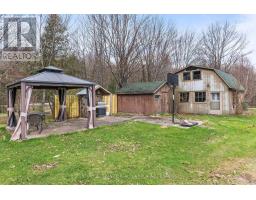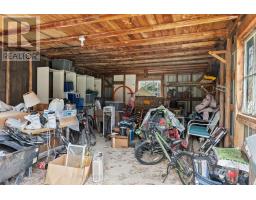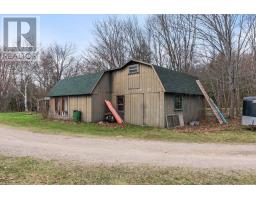3 Bedroom
1 Bathroom
700 - 1100 sqft
Bungalow
Radiant Heat
Acreage
$380,000
If you're looking for peace, space, and a place to unwind, this 3-bedroom home on 16 acres might be just what you need. Tucked away from the hustle and bustle, it offers tons of privacy, a year round creek, and waling trails right on your property. Outside, there's a big barn, a separate workshop, and a garden shed-plenty of room for hobbies, storage, or even a few animals. You'll love the outdoor stone oven, perfect for weekend pizza nights or just hanging out with friends. The circular driveway makes coming and going easy, with lots of parking for guests. This place is great whether you want a quiet escape, a mini homestead, or just room to breathe. Come see it and imagine all the way you can make it your own! Drilled well, septic, outdoor wood boiler system and just under 25 minutes to Bancroft. (id:61423)
Property Details
|
MLS® Number
|
X12128172 |
|
Property Type
|
Single Family |
|
Community Name
|
Carlow Ward |
|
Features
|
Wooded Area, Irregular Lot Size, Open Space, Level |
|
Parking Space Total
|
11 |
|
Structure
|
Shed, Workshop, Barn |
Building
|
Bathroom Total
|
1 |
|
Bedrooms Above Ground
|
3 |
|
Bedrooms Total
|
3 |
|
Appliances
|
Dryer, Stove, Washer, Refrigerator |
|
Architectural Style
|
Bungalow |
|
Basement Type
|
Crawl Space |
|
Construction Style Attachment
|
Detached |
|
Exterior Finish
|
Vinyl Siding, Wood |
|
Foundation Type
|
Concrete |
|
Heating Fuel
|
Wood |
|
Heating Type
|
Radiant Heat |
|
Stories Total
|
1 |
|
Size Interior
|
700 - 1100 Sqft |
|
Type
|
House |
|
Utility Water
|
Drilled Well |
Parking
Land
|
Access Type
|
Year-round Access |
|
Acreage
|
Yes |
|
Sewer
|
Septic System |
|
Size Depth
|
540 Ft |
|
Size Frontage
|
728 Ft |
|
Size Irregular
|
728 X 540 Ft ; Lot Size Is Irregular |
|
Size Total Text
|
728 X 540 Ft ; Lot Size Is Irregular|10 - 24.99 Acres |
|
Zoning Description
|
Rr |
Rooms
| Level |
Type |
Length |
Width |
Dimensions |
|
Main Level |
Living Room |
6.3 m |
4.6 m |
6.3 m x 4.6 m |
|
Main Level |
Kitchen |
3.3 m |
7.5 m |
3.3 m x 7.5 m |
|
Main Level |
Bathroom |
2.7 m |
1.07 m |
2.7 m x 1.07 m |
|
Main Level |
Bedroom 2 |
3.4 m |
2.5 m |
3.4 m x 2.5 m |
|
Main Level |
Mud Room |
1.8 m |
3.9 m |
1.8 m x 3.9 m |
|
Main Level |
Primary Bedroom |
5.3 m |
2.7 m |
5.3 m x 2.7 m |
|
Main Level |
Bedroom 3 |
3.3 m |
3.4 m |
3.3 m x 3.4 m |
Utilities
|
Electricity Connected
|
Connected |
https://www.realtor.ca/real-estate/28268115/1508-fort-stewart-road-carlowmayo-carlow-ward-carlow-ward
