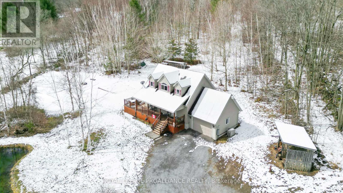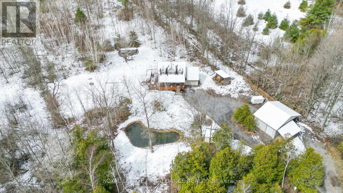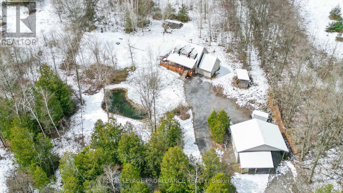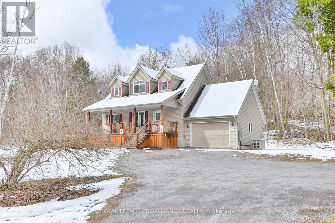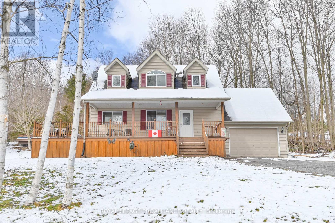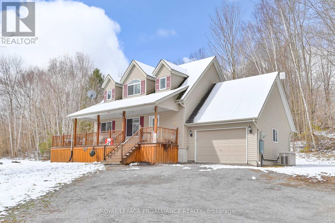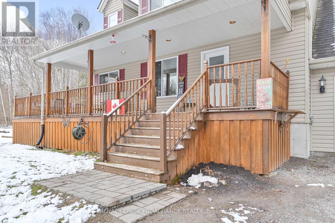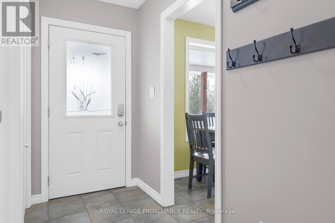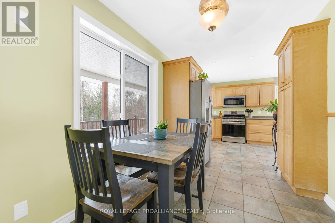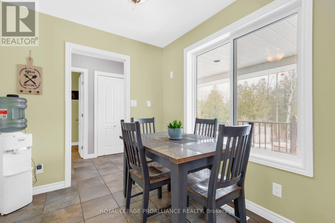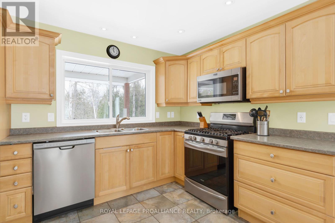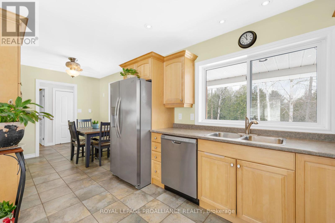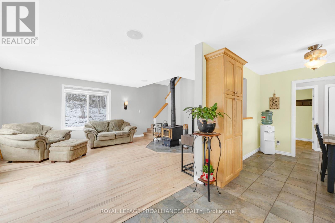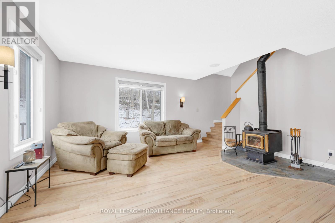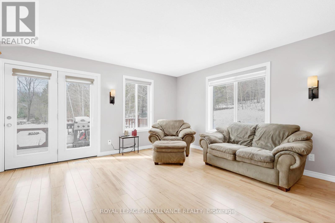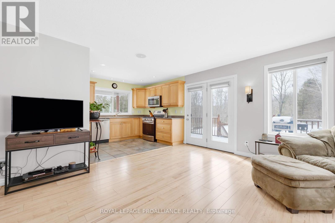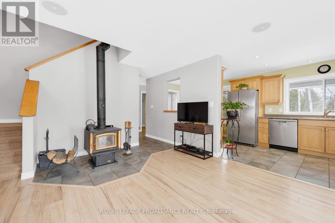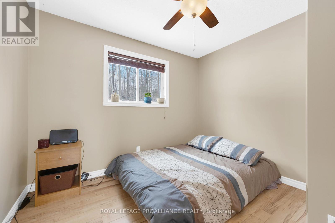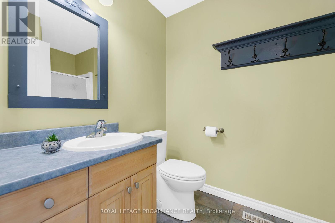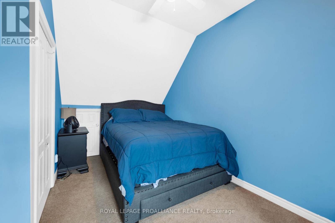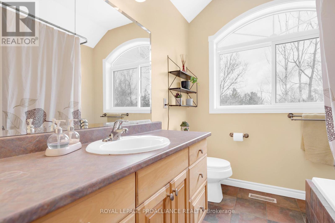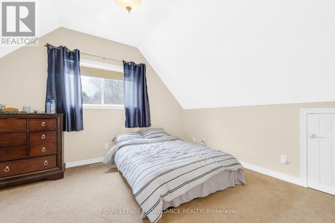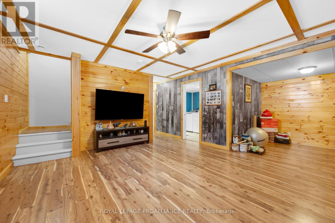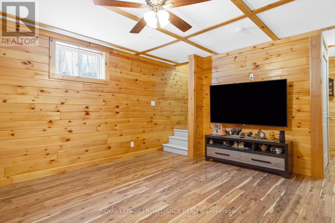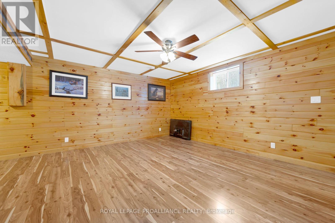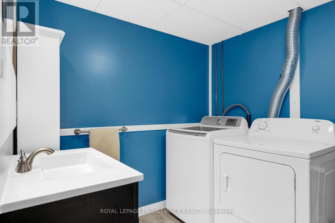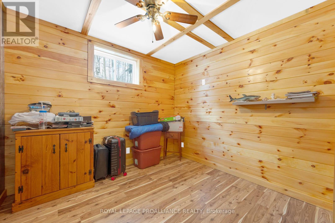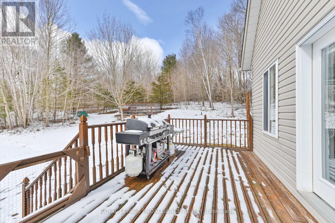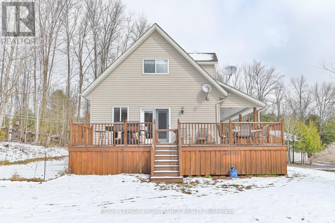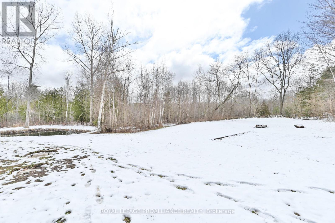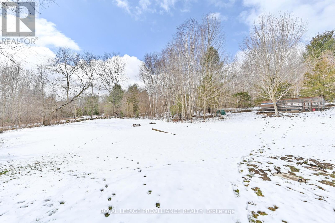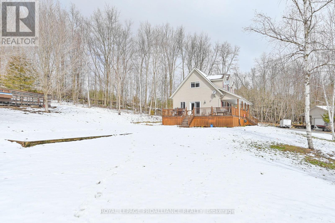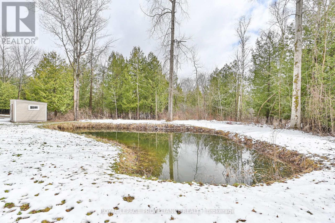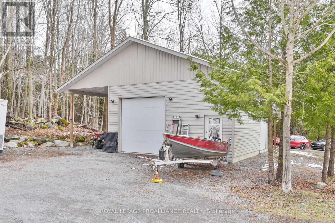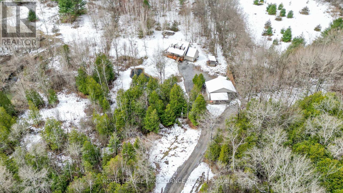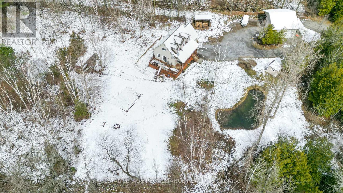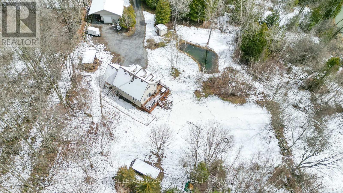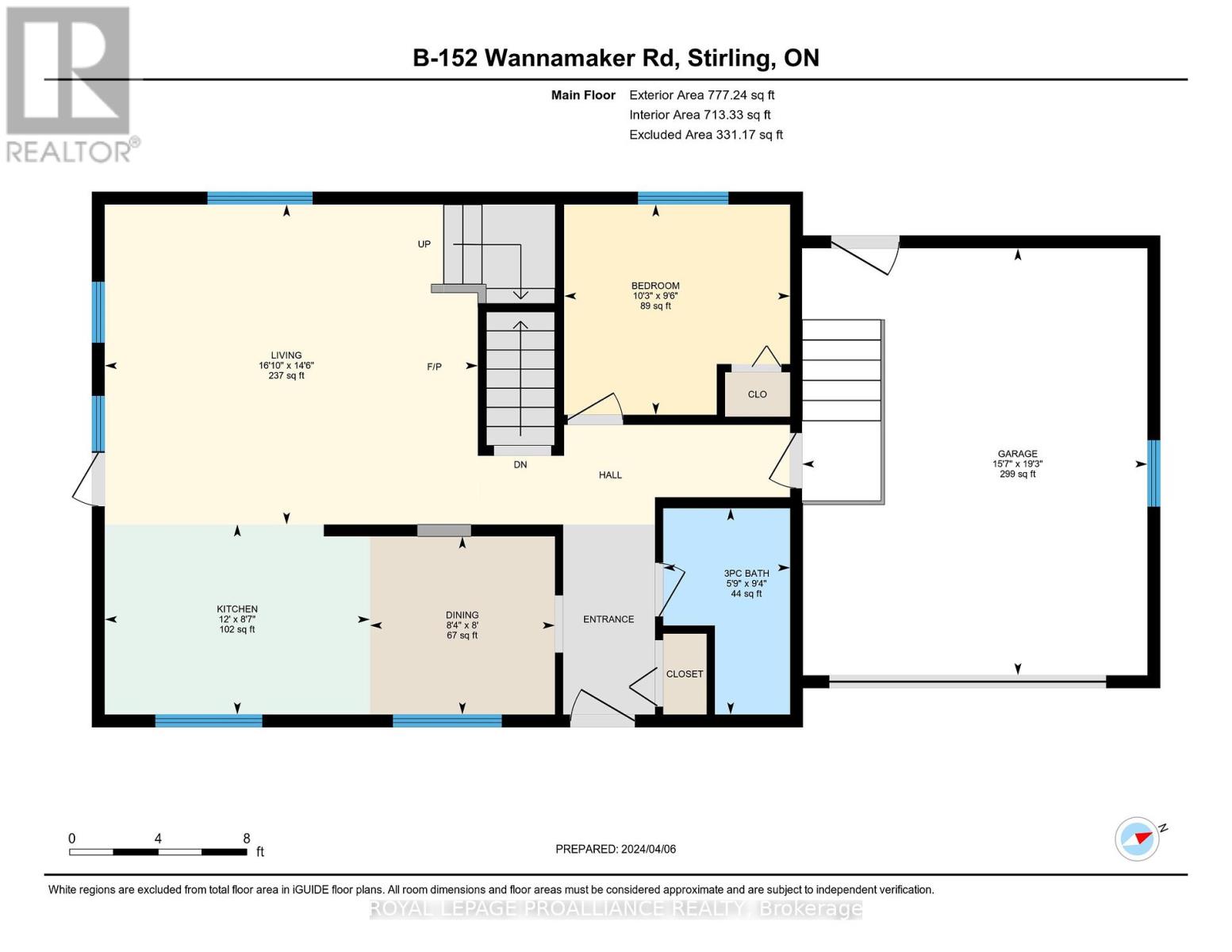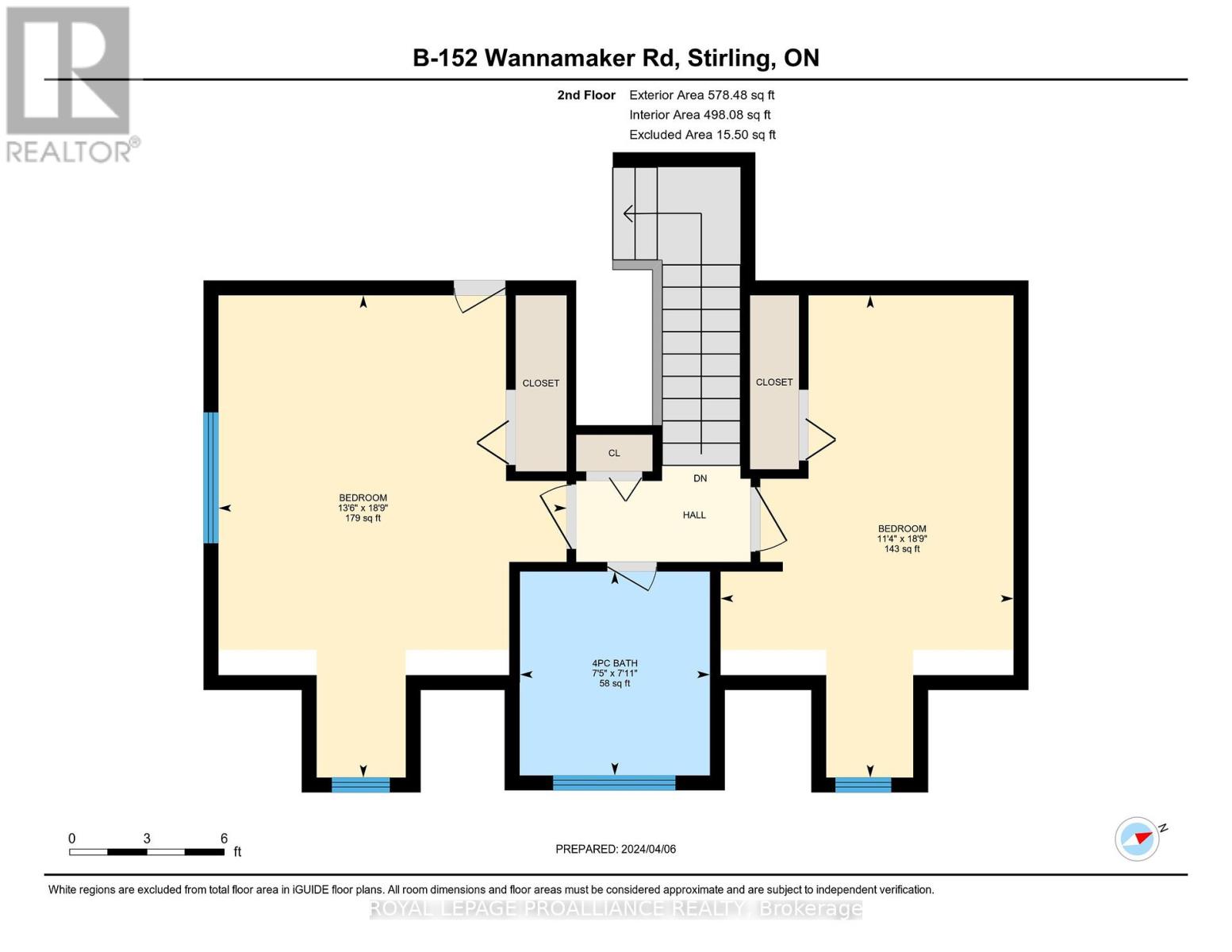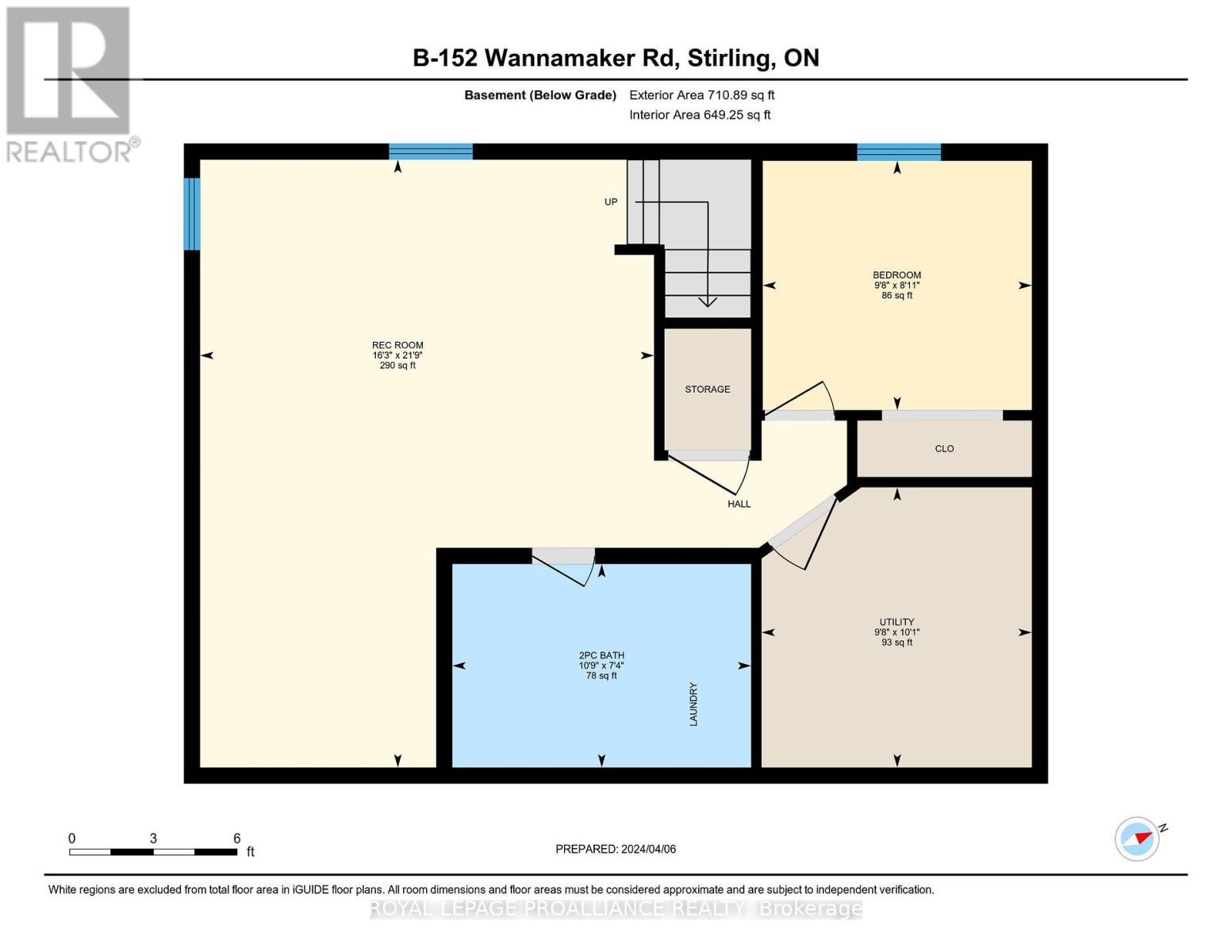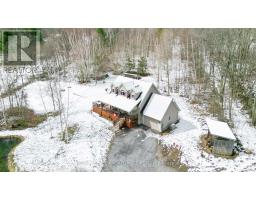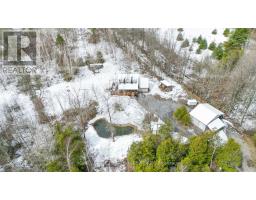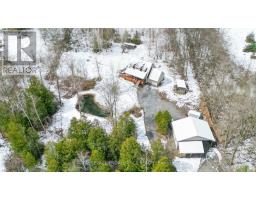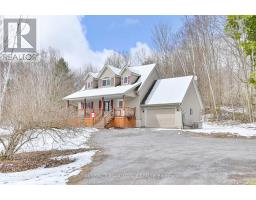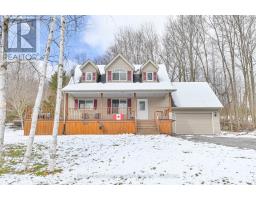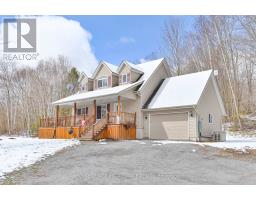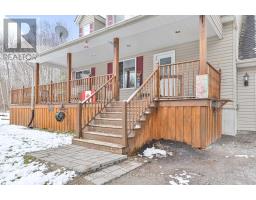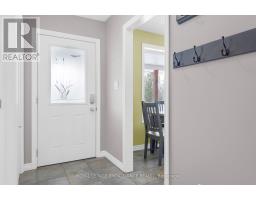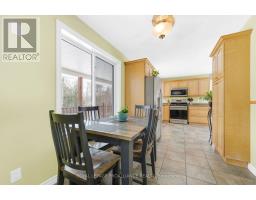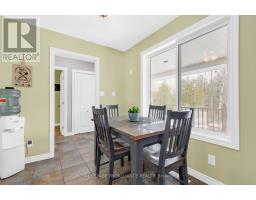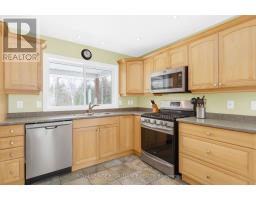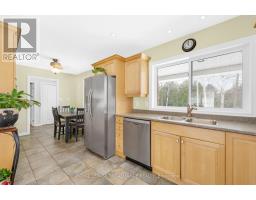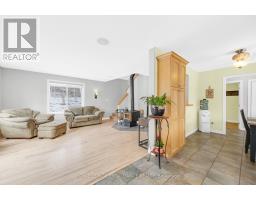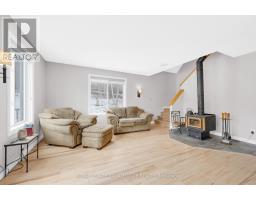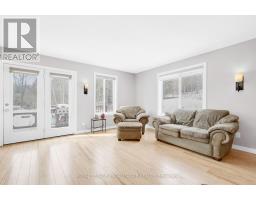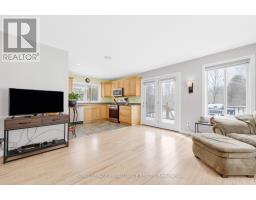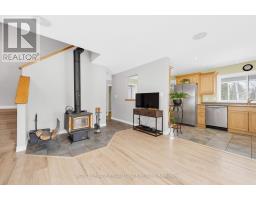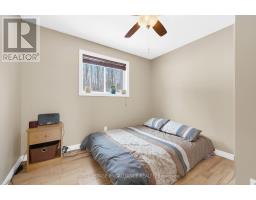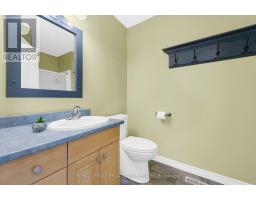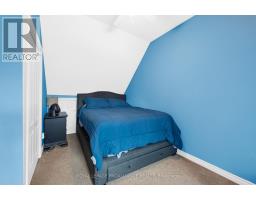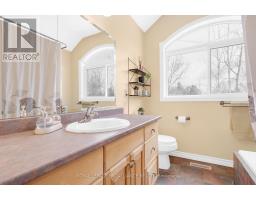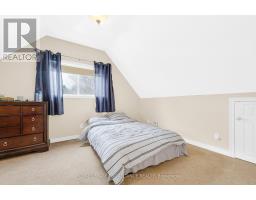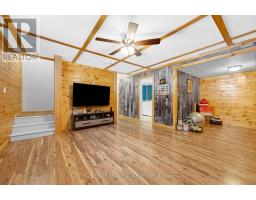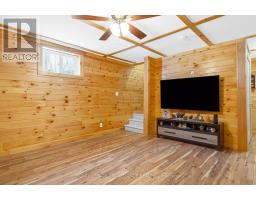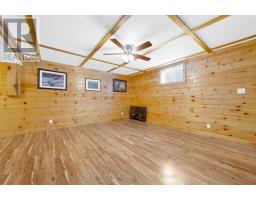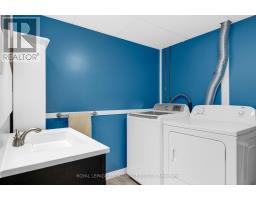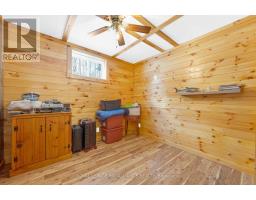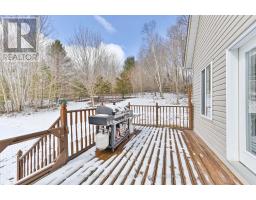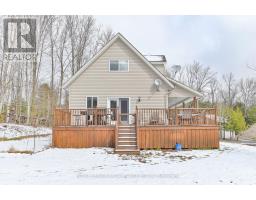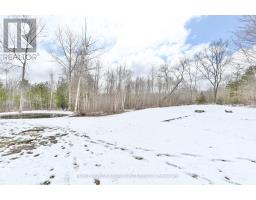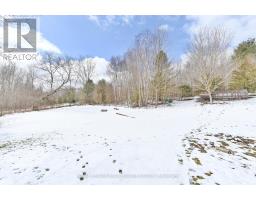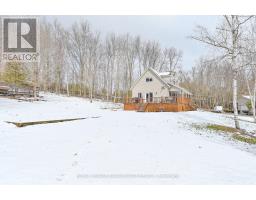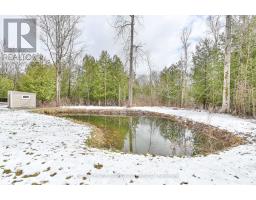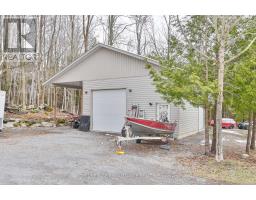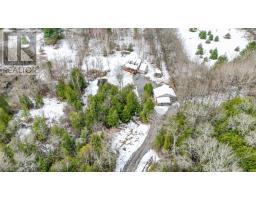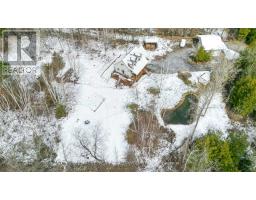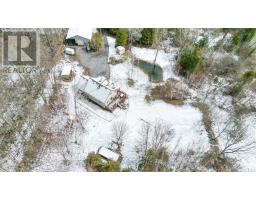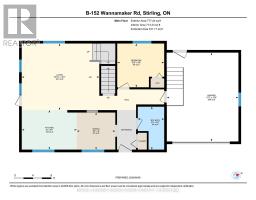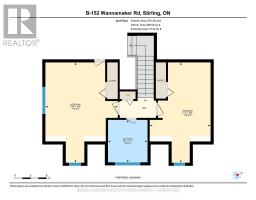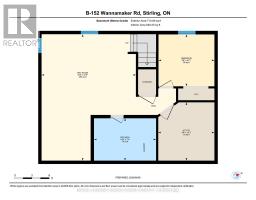4 Bedroom
3 Bathroom
Fireplace
Central Air Conditioning
Forced Air
Acreage
$775,900
Nestled on a 5.2 country lot with mature trees and a pond. 25 Minutes from Belleville or the 401. Detached insulated shop offers loads of room for hobbies with 2 -10ft overhead doors, welding plug, and two attached Lean-to shelters for extra storage and to fit a boat or RV. Cape Cod style home with wrap around deck that over looks the beautiful landscaped grounds and pond. Home Features 4 Bedrooms with one being on the main floor, 3 bathrooms, one on each floor. Lots of natural light and open concept living, County view from every window. Cozy wood stove in the main level family room. Generator that will run the entire house and shop. 1.5 attached car garage and Chicken coop. Peaceful living at its best. Come see this fantastic find in the country. (id:48219)
Property Details
|
MLS® Number
|
X8213464 |
|
Property Type
|
Single Family |
|
Community Features
|
School Bus |
|
Features
|
Wooded Area |
Building
|
Bathroom Total
|
3 |
|
Bedrooms Above Ground
|
3 |
|
Bedrooms Below Ground
|
1 |
|
Bedrooms Total
|
4 |
|
Basement Development
|
Finished |
|
Basement Type
|
Full (finished) |
|
Construction Style Attachment
|
Detached |
|
Cooling Type
|
Central Air Conditioning |
|
Exterior Finish
|
Vinyl Siding |
|
Fireplace Present
|
Yes |
|
Heating Fuel
|
Propane |
|
Heating Type
|
Forced Air |
|
Stories Total
|
2 |
|
Type
|
House |
Parking
Land
|
Acreage
|
Yes |
|
Sewer
|
Septic System |
|
Size Irregular
|
305.89 X 749.29 Ft |
|
Size Total Text
|
305.89 X 749.29 Ft|5 - 9.99 Acres |
|
Surface Water
|
Lake/pond |
Rooms
| Level |
Type |
Length |
Width |
Dimensions |
|
Second Level |
Primary Bedroom |
5.71 m |
4.12 m |
5.71 m x 4.12 m |
|
Second Level |
Bedroom 3 |
5.71 m |
3.47 m |
5.71 m x 3.47 m |
|
Second Level |
Bathroom |
2.41 m |
2.25 m |
2.41 m x 2.25 m |
|
Basement |
Bedroom 4 |
2.72 m |
2.94 m |
2.72 m x 2.94 m |
|
Basement |
Recreational, Games Room |
6.64 m |
4.96 m |
6.64 m x 4.96 m |
|
Basement |
Bathroom |
2.22 m |
3.26 m |
2.22 m x 3.26 m |
|
Basement |
Utility Room |
3.06 m |
2.95 m |
3.06 m x 2.95 m |
|
Main Level |
Kitchen |
2.62 m |
3.65 m |
2.62 m x 3.65 m |
|
Main Level |
Living Room |
4.41 m |
5.14 m |
4.41 m x 5.14 m |
|
Main Level |
Dining Room |
2.45 m |
2.55 m |
2.45 m x 2.55 m |
|
Main Level |
Bedroom |
2.9 m |
3.11 m |
2.9 m x 3.11 m |
|
Main Level |
Bathroom |
2.84 m |
1.75 m |
2.84 m x 1.75 m |
Utilities
|
Electricity
|
Installed |
|
Cable
|
Available |
https://www.realtor.ca/real-estate/26721241/152b-wannamaker-rd-stirling-rawdon
