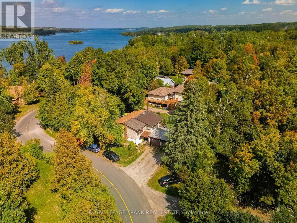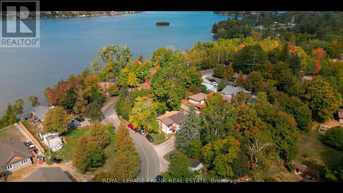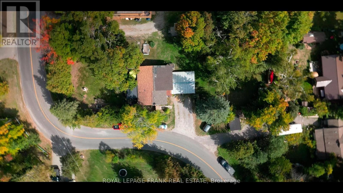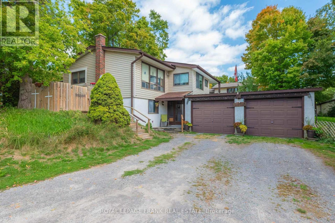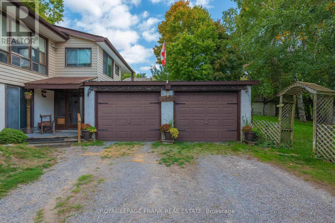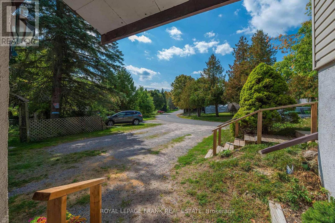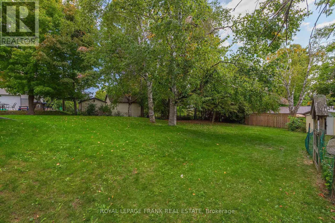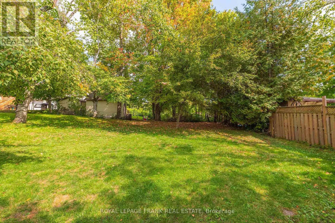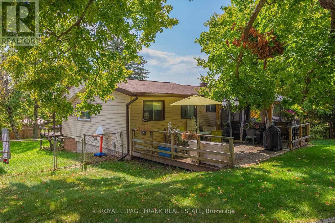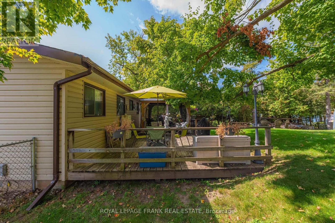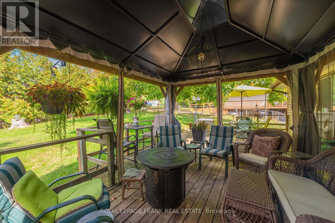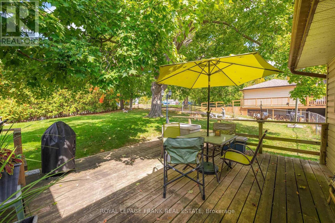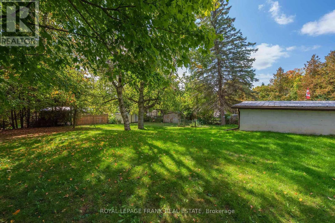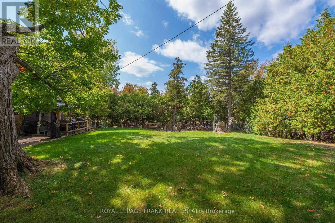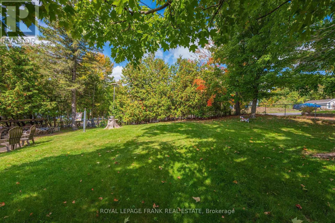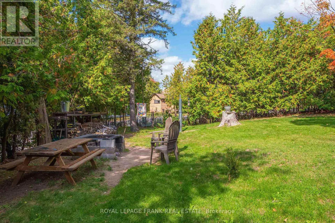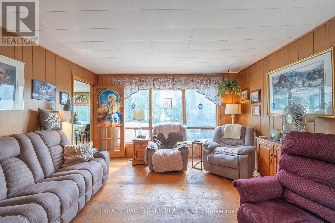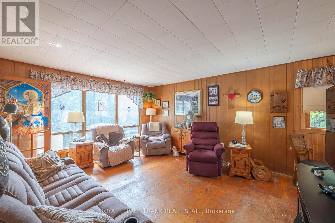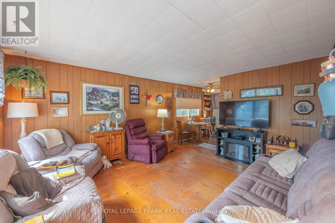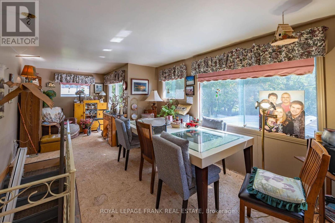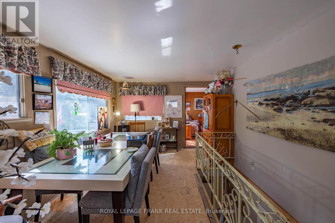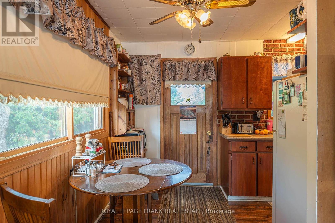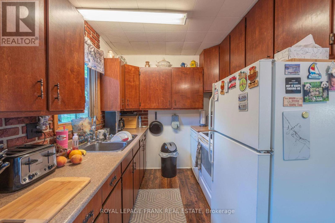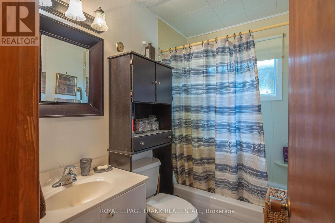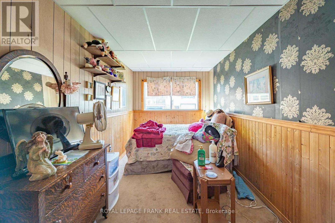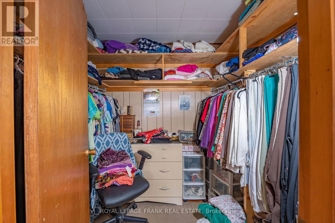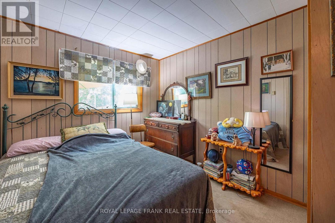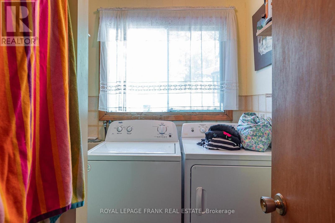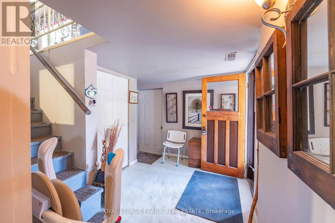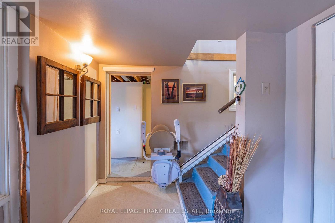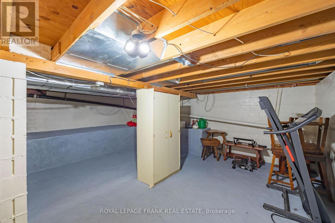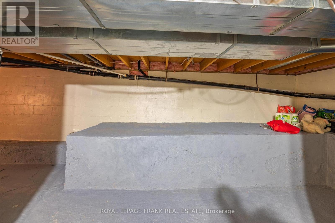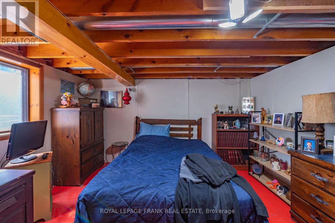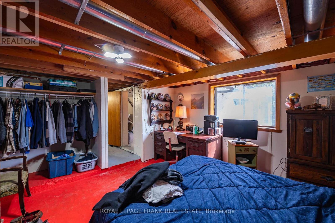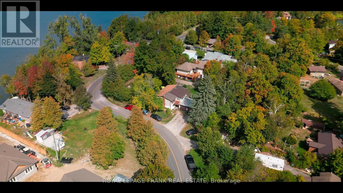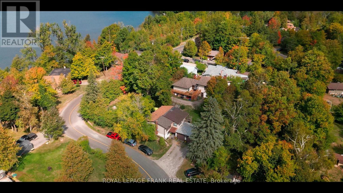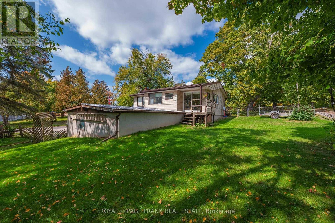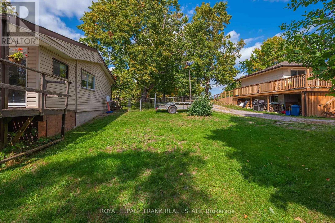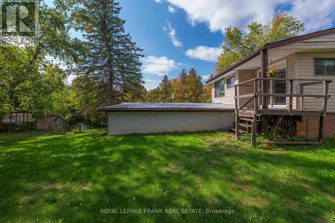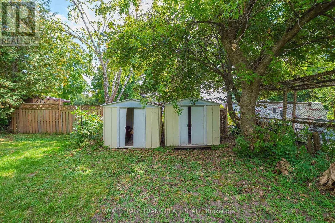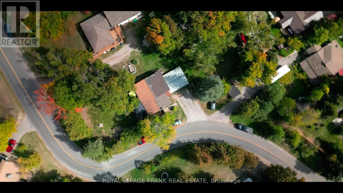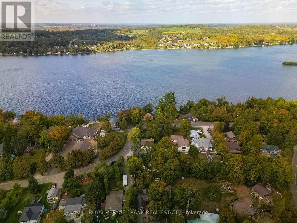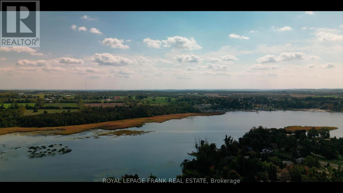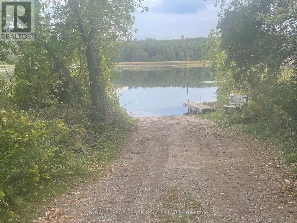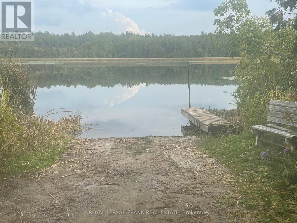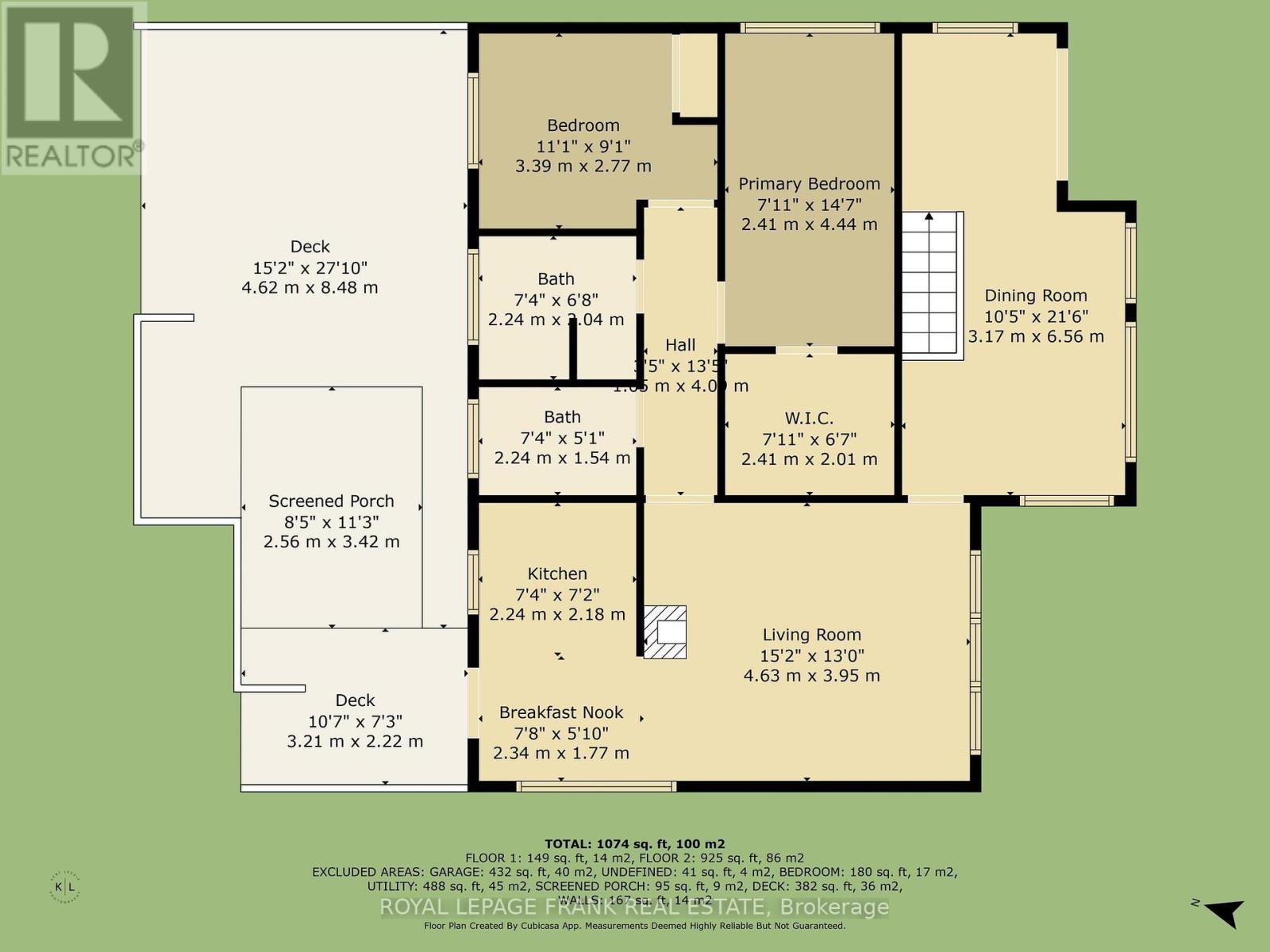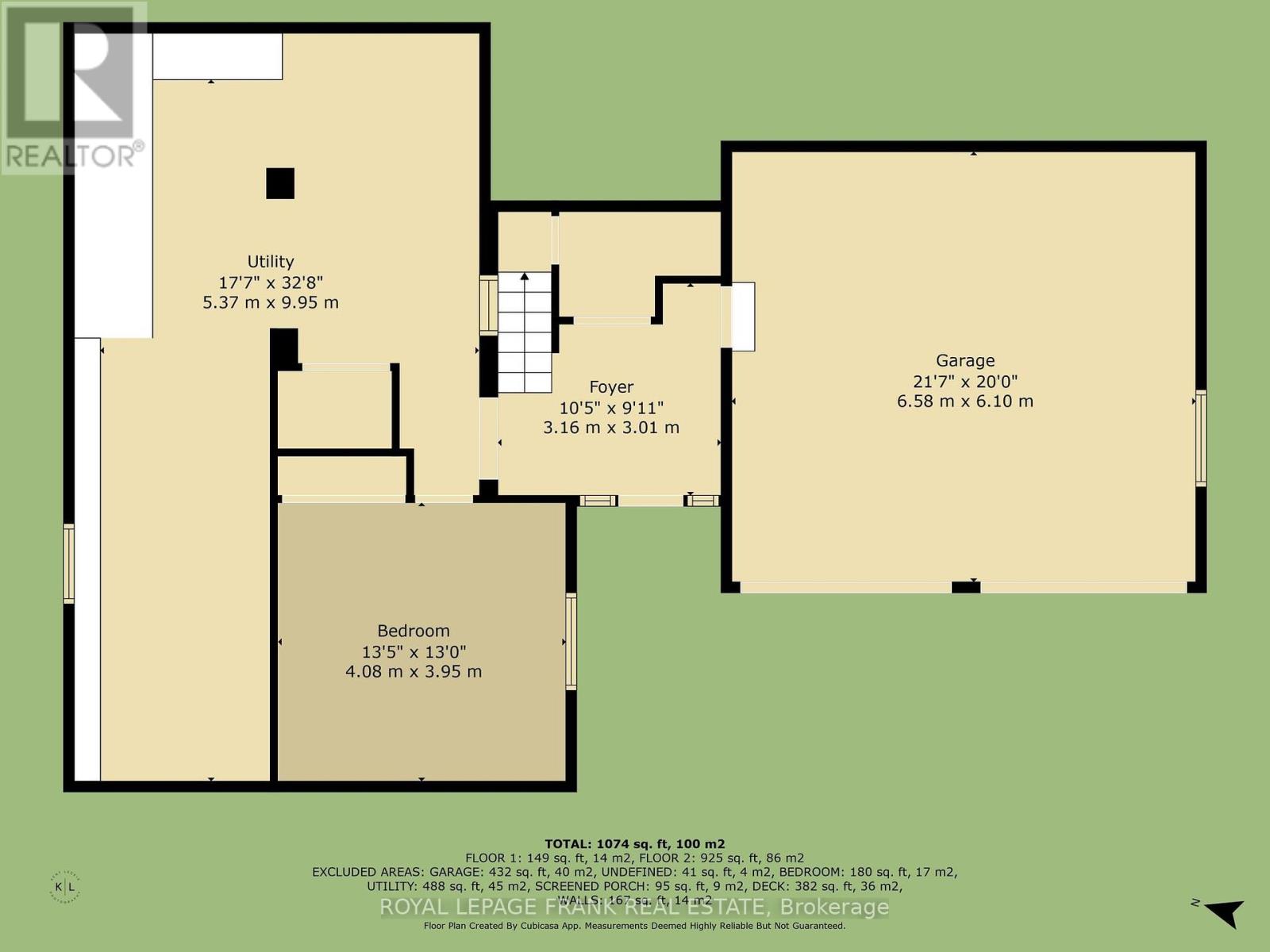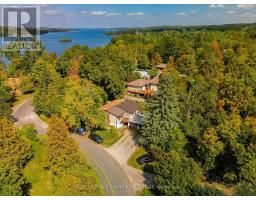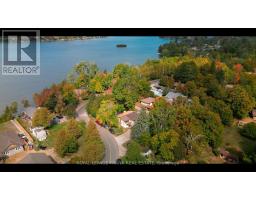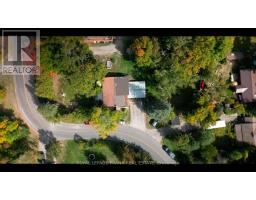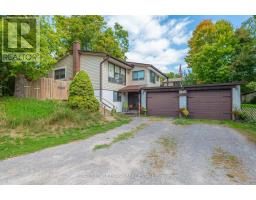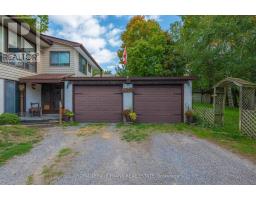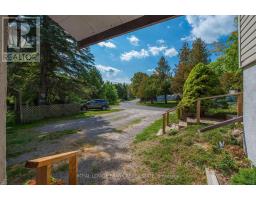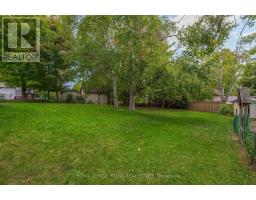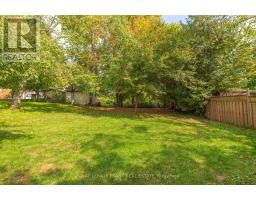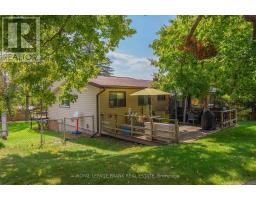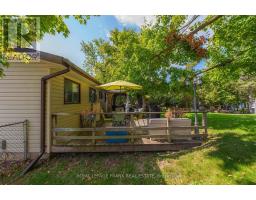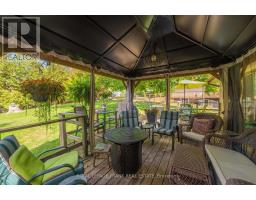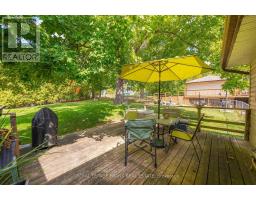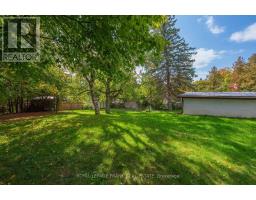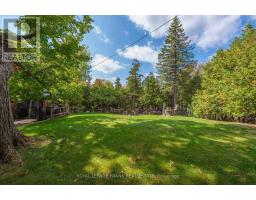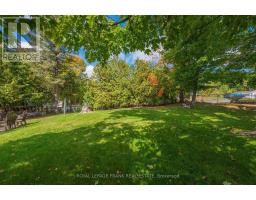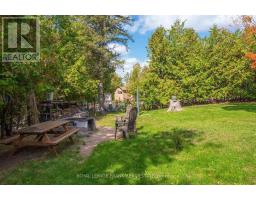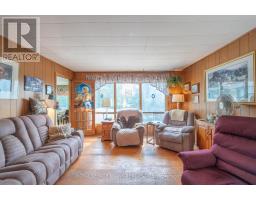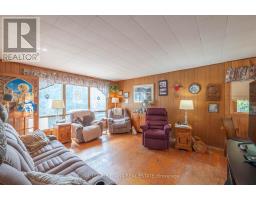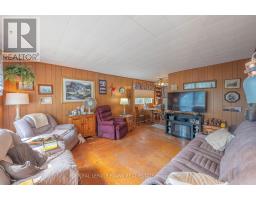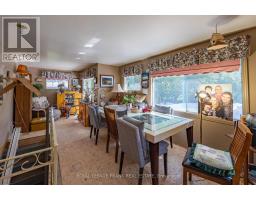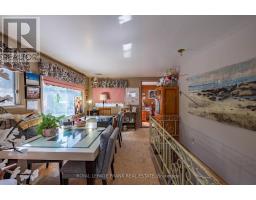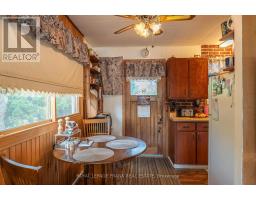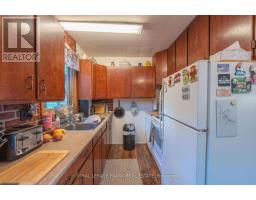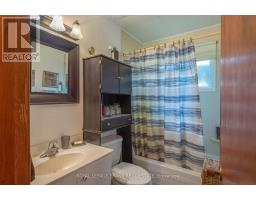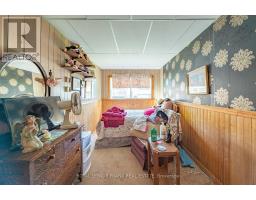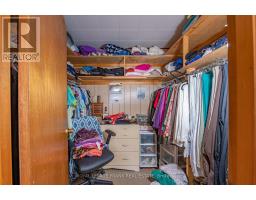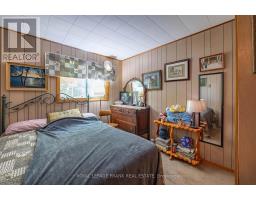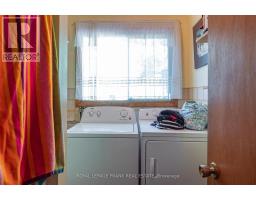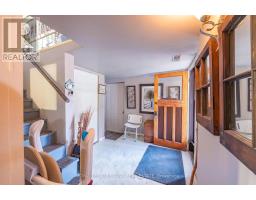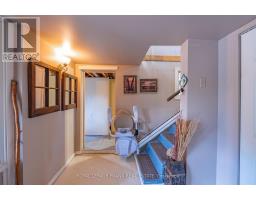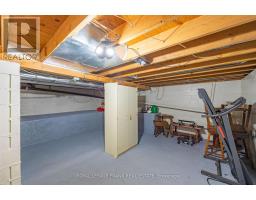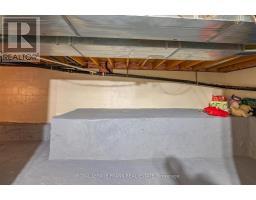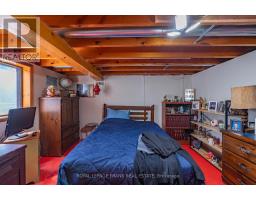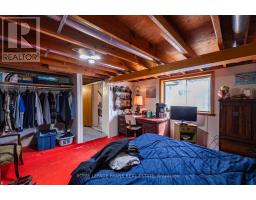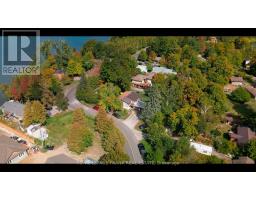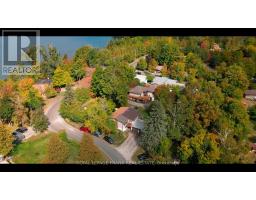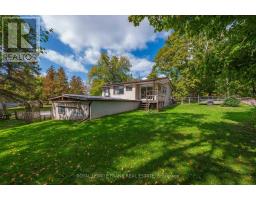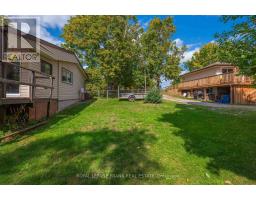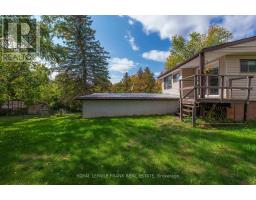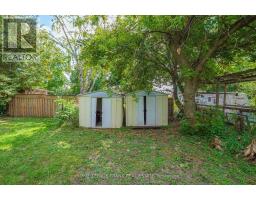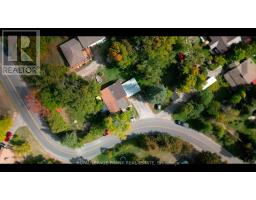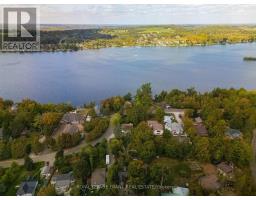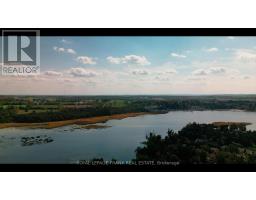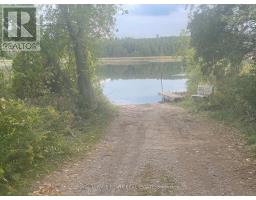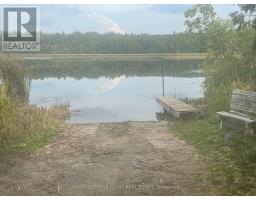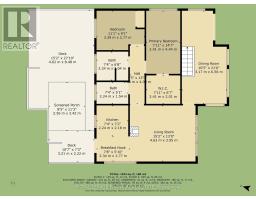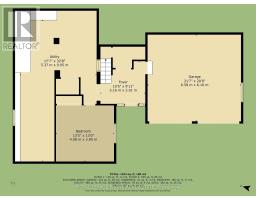Contact Us: 705-927-2774 | Email
153 Fifes Bay Road Selwyn, Ontario K9J 6X3
3 Bedroom
1 Bathroom
700 - 1100 sqft
Bungalow
Central Air Conditioning
Forced Air
$419,900
Location, location, location. One of a kind property on the outskirts of Peterborough. Fabulous large country lot with public access to Chemong Lake at East Street park. Bright and cozy raised bungalow with 2+1 bedrooms, main floor laundry, walk-out lower level, door from kitchen to gazebo and a private fenced yard. Attached double car garage and parking for 4 vehicles. This property has lots of potential and would be a super home for a first time buyer. Metal shingles on roof of garage. (id:61423)
Property Details
| MLS® Number | X12419845 |
| Property Type | Single Family |
| Community Name | Selwyn |
| Amenities Near By | Beach |
| Equipment Type | Water Heater |
| Features | Sloping, Partially Cleared, Dry, Gazebo |
| Parking Space Total | 6 |
| Rental Equipment Type | Water Heater |
| Structure | Deck |
| Water Front Name | Chemong Lake |
Building
| Bathroom Total | 1 |
| Bedrooms Above Ground | 2 |
| Bedrooms Below Ground | 1 |
| Bedrooms Total | 3 |
| Age | 51 To 99 Years |
| Appliances | Dishwasher, Dryer, Stove, Washer, Water Softener, Window Coverings, Refrigerator |
| Architectural Style | Bungalow |
| Basement Development | Partially Finished |
| Basement Features | Walk Out |
| Basement Type | N/a, N/a (partially Finished) |
| Construction Style Attachment | Detached |
| Cooling Type | Central Air Conditioning |
| Exterior Finish | Vinyl Siding |
| Foundation Type | Block |
| Heating Fuel | Natural Gas |
| Heating Type | Forced Air |
| Stories Total | 1 |
| Size Interior | 700 - 1100 Sqft |
| Type | House |
| Utility Water | Drilled Well |
Parking
| Attached Garage | |
| Garage |
Land
| Access Type | Public Road |
| Acreage | No |
| Fence Type | Fully Fenced, Fenced Yard |
| Land Amenities | Beach |
| Sewer | Septic System |
| Size Depth | 202 Ft ,6 In |
| Size Frontage | 75 Ft |
| Size Irregular | 75 X 202.5 Ft |
| Size Total Text | 75 X 202.5 Ft|under 1/2 Acre |
Rooms
| Level | Type | Length | Width | Dimensions |
|---|---|---|---|---|
| Basement | Foyer | 3.16 m | 3.01 m | 3.16 m x 3.01 m |
| Basement | Bedroom | 4.08 m | 3.95 m | 4.08 m x 3.95 m |
| Basement | Utility Room | 5.37 m | 9.95 m | 5.37 m x 9.95 m |
| Main Level | Living Room | 4.63 m | 3.95 m | 4.63 m x 3.95 m |
| Main Level | Dining Room | 3.17 m | 6.56 m | 3.17 m x 6.56 m |
| Main Level | Kitchen | 2.24 m | 2.18 m | 2.24 m x 2.18 m |
| Main Level | Eating Area | 2.34 m | 1.77 m | 2.34 m x 1.77 m |
| Main Level | Primary Bedroom | 2.41 m | 4.44 m | 2.41 m x 4.44 m |
| Main Level | Bedroom | 3.39 m | 2.77 m | 3.39 m x 2.77 m |
| Main Level | Bathroom | 2.24 m | 2.04 m | 2.24 m x 2.04 m |
| Main Level | Bathroom | 2.24 m | 1.54 m | 2.24 m x 1.54 m |
Utilities
| Cable | Installed |
| Electricity | Installed |
https://www.realtor.ca/real-estate/28897564/153-fifes-bay-road-selwyn-selwyn
Interested?
Contact us for more information
