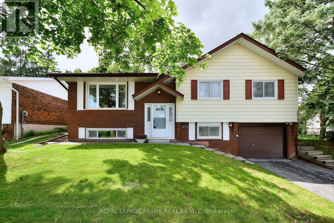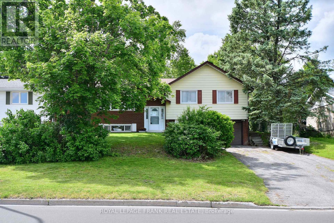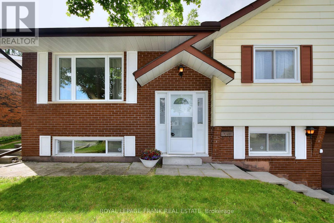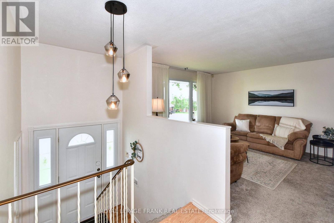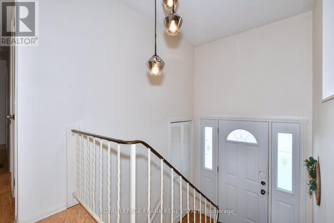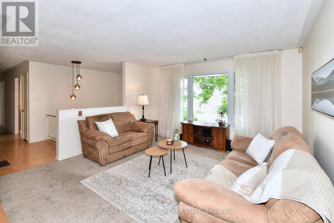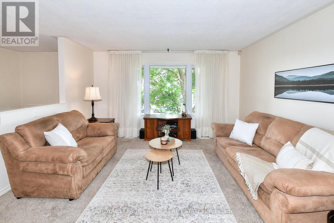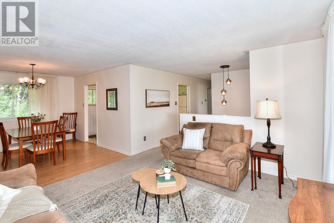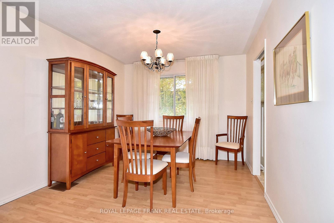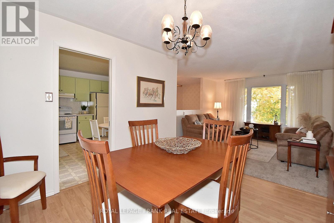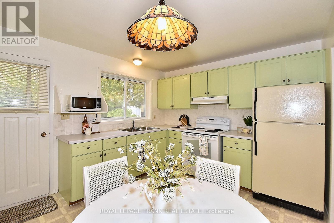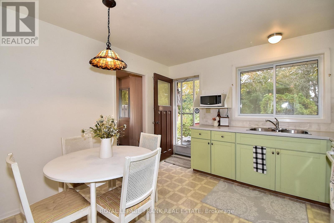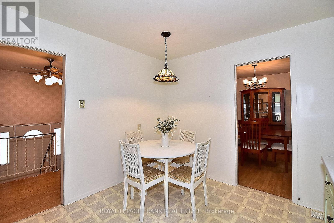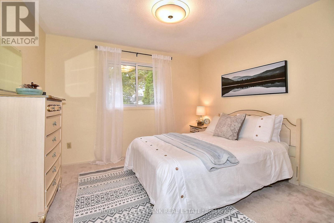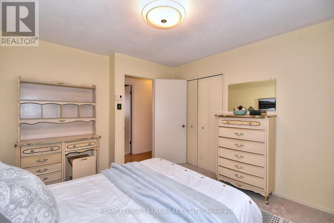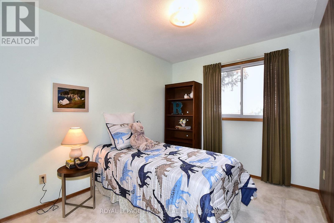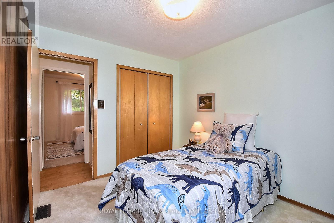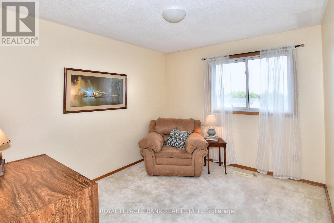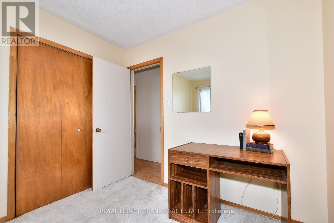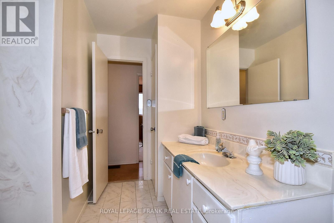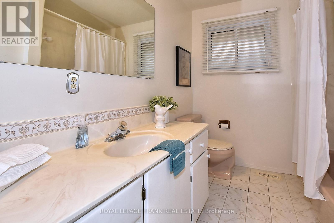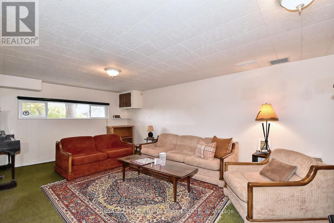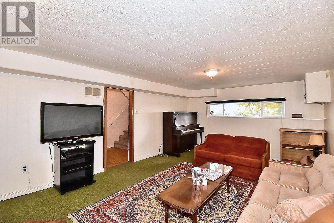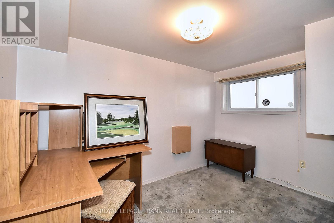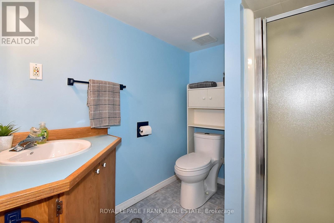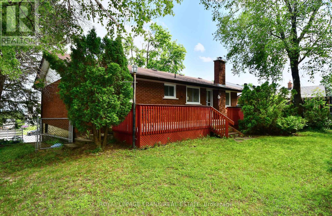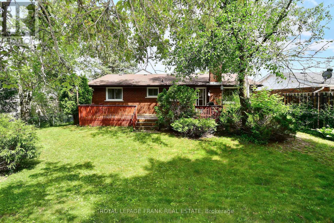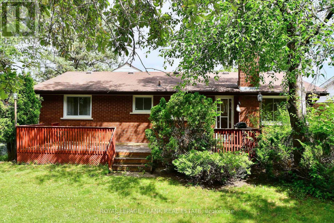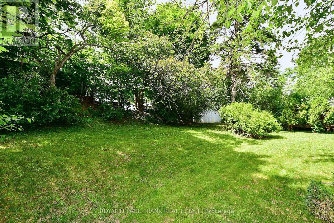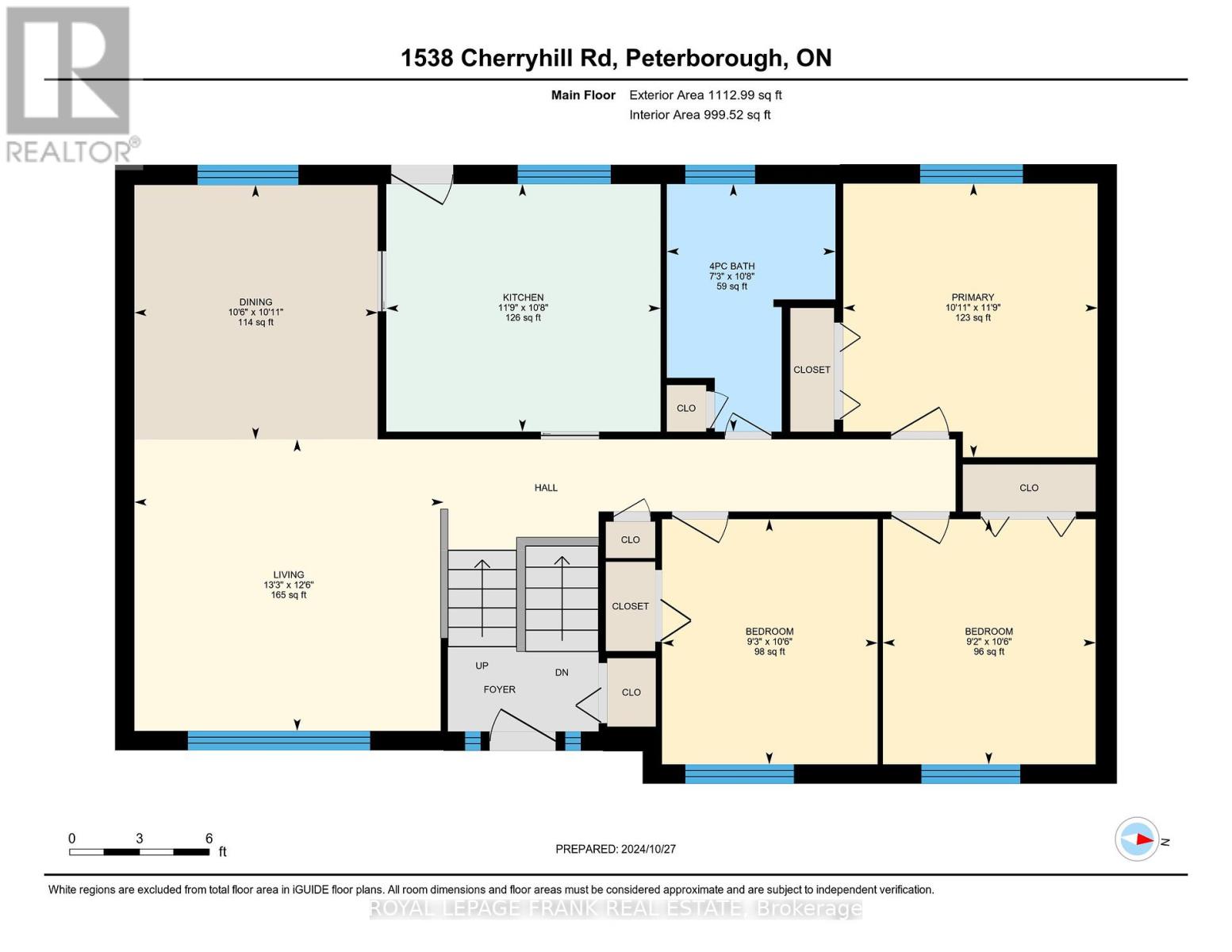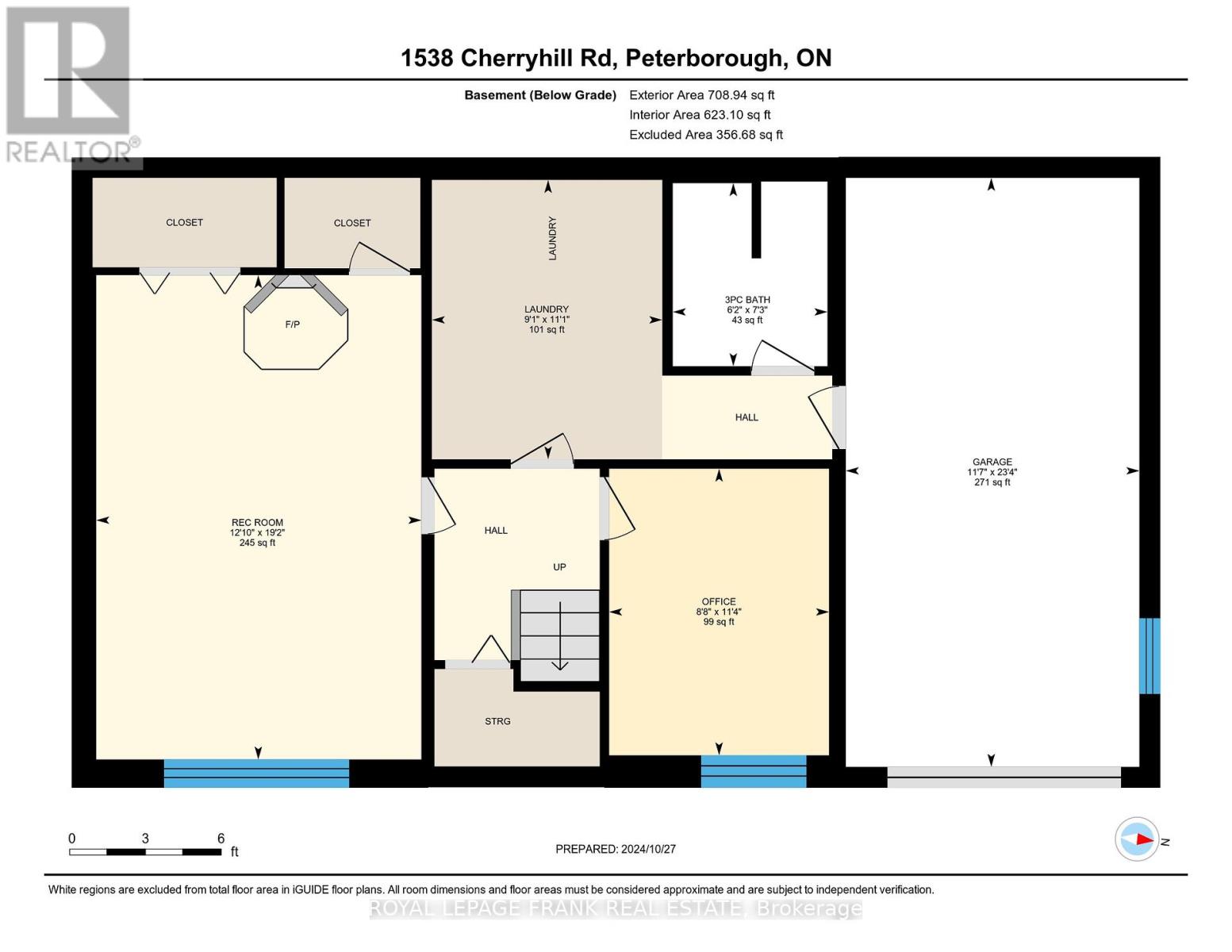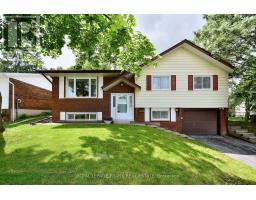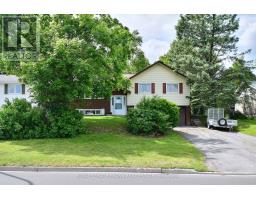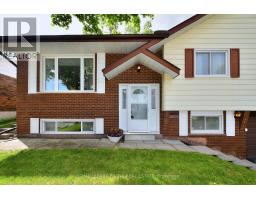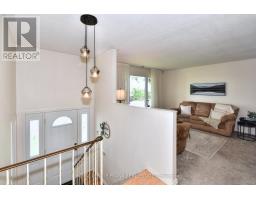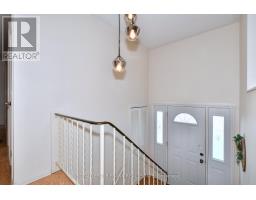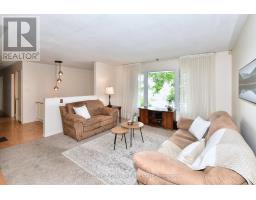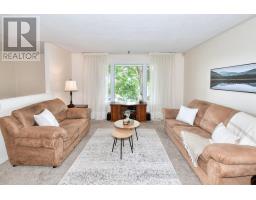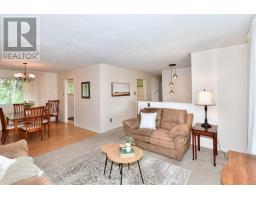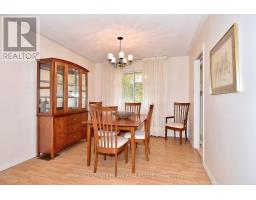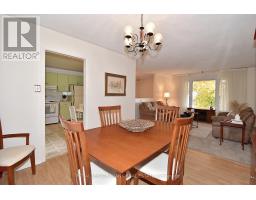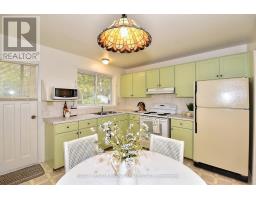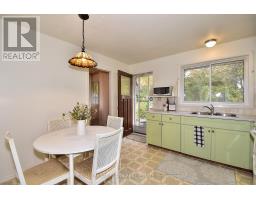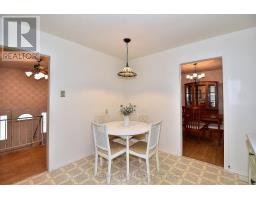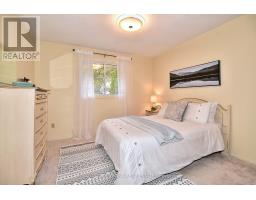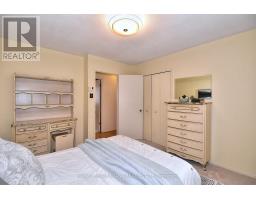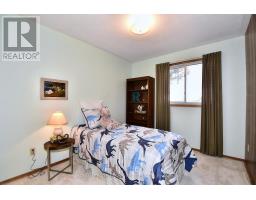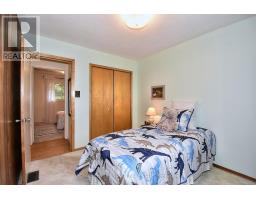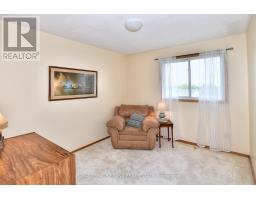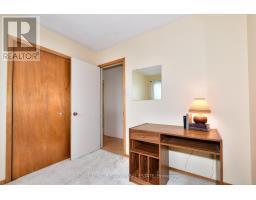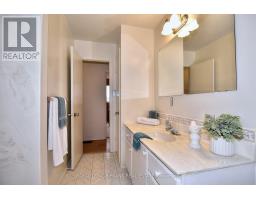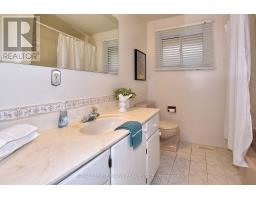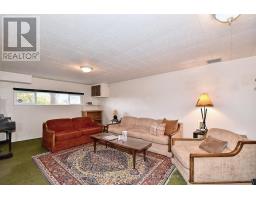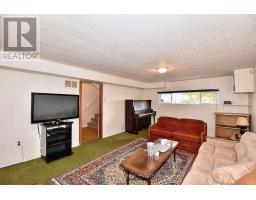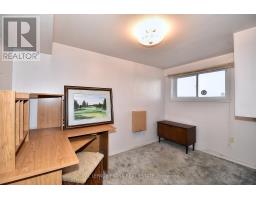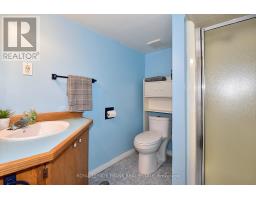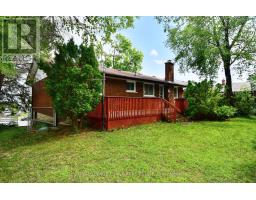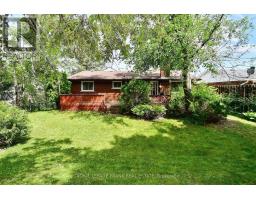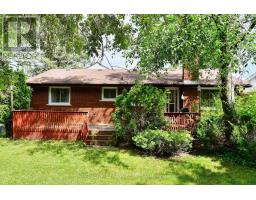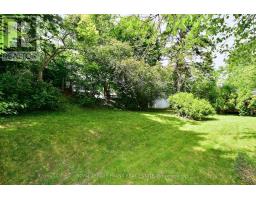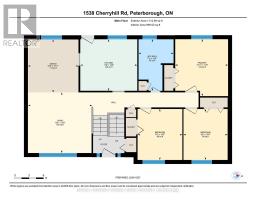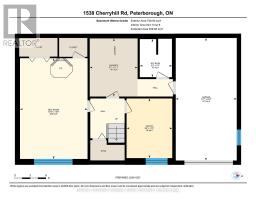4 Bedroom
2 Bathroom
700 - 1100 sqft
Raised Bungalow
Fireplace
Central Air Conditioning
Forced Air
$579,000
Prime Kawartha Heights neighbourhood, with a large 60x137' lot, this home offers a great opportunity! Solid family home has 3 bedrooms and full bath on the main floor, an eat-in kitchen with access to the back deck for BBQs and an L-shaped living/dining combo that is perfect for family time. More living space on the lower level includes a den/bedroom, a 3 pc bath, and a perfect rec room with large windows to play games, do hobbies or read a book. Enjoy the peaceful backyard with plenty of trees for privacy and shade. The long, double driveway can accommodate 5 vehicles, so the attached single garage can be used as a work shop or for storage. Located in the Kawartha Heights PS/James Strath/Crestwood school district and also close to Fleming College and shopping on Lansdowne St. Great commuter location too, close to Hwy 115/Hwy 7 access. Enjoyed by one family for 40 years, this home is waiting to make new memories with you! (id:61423)
Property Details
|
MLS® Number
|
X12226450 |
|
Property Type
|
Single Family |
|
Community Name
|
2 Central |
|
Amenities Near By
|
Hospital, Schools |
|
Community Features
|
Community Centre |
|
Equipment Type
|
Water Heater - Gas |
|
Features
|
Irregular Lot Size |
|
Parking Space Total
|
6 |
|
Rental Equipment Type
|
Water Heater - Gas |
|
Structure
|
Deck, Shed |
Building
|
Bathroom Total
|
2 |
|
Bedrooms Above Ground
|
3 |
|
Bedrooms Below Ground
|
1 |
|
Bedrooms Total
|
4 |
|
Age
|
51 To 99 Years |
|
Amenities
|
Fireplace(s) |
|
Appliances
|
Water Heater, Water Meter, Alarm System, Blinds, Dryer, Garage Door Opener, Microwave, Stove, Washer, Refrigerator |
|
Architectural Style
|
Raised Bungalow |
|
Basement Development
|
Finished |
|
Basement Type
|
N/a (finished) |
|
Construction Style Attachment
|
Detached |
|
Cooling Type
|
Central Air Conditioning |
|
Exterior Finish
|
Brick, Vinyl Siding |
|
Fire Protection
|
Alarm System |
|
Fireplace Present
|
Yes |
|
Fireplace Type
|
Free Standing Metal |
|
Foundation Type
|
Block |
|
Heating Fuel
|
Natural Gas |
|
Heating Type
|
Forced Air |
|
Stories Total
|
1 |
|
Size Interior
|
700 - 1100 Sqft |
|
Type
|
House |
|
Utility Water
|
Municipal Water |
Parking
Land
|
Acreage
|
No |
|
Land Amenities
|
Hospital, Schools |
|
Sewer
|
Sanitary Sewer |
|
Size Depth
|
137 Ft ,10 In |
|
Size Frontage
|
60 Ft |
|
Size Irregular
|
60 X 137.9 Ft |
|
Size Total Text
|
60 X 137.9 Ft |
|
Zoning Description
|
R1 |
Rooms
| Level |
Type |
Length |
Width |
Dimensions |
|
Basement |
Recreational, Games Room |
5.85 m |
3.92 m |
5.85 m x 3.92 m |
|
Basement |
Den |
3.46 m |
2.65 m |
3.46 m x 2.65 m |
|
Basement |
Utility Room |
3.37 m |
2.78 m |
3.37 m x 2.78 m |
|
Main Level |
Kitchen |
3.25 m |
3.59 m |
3.25 m x 3.59 m |
|
Main Level |
Living Room |
3.82 m |
4.05 m |
3.82 m x 4.05 m |
|
Main Level |
Dining Room |
3.34 m |
3.19 m |
3.34 m x 3.19 m |
|
Main Level |
Primary Bedroom |
3.59 m |
3.33 m |
3.59 m x 3.33 m |
|
Main Level |
Bedroom |
3.21 m |
2.83 m |
3.21 m x 2.83 m |
|
Main Level |
Bedroom |
3.21 m |
2.79 m |
3.21 m x 2.79 m |
Utilities
|
Cable
|
Available |
|
Electricity
|
Installed |
|
Sewer
|
Installed |
https://www.realtor.ca/real-estate/28480153/1538-cherryhill-road-peterborough-west-central-2-central
