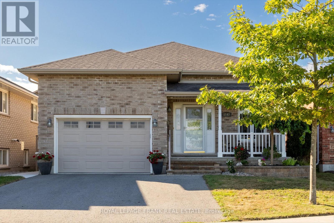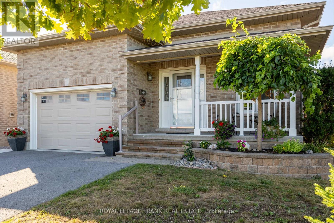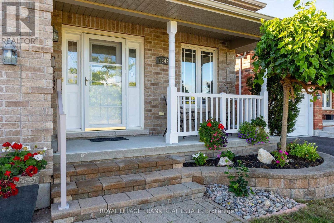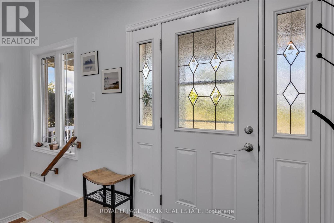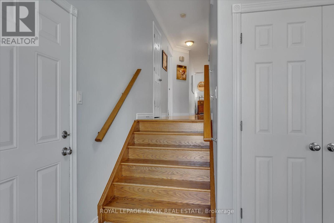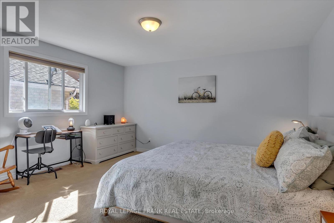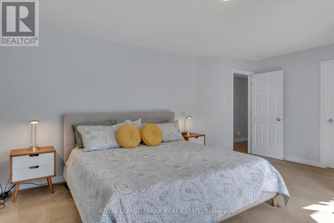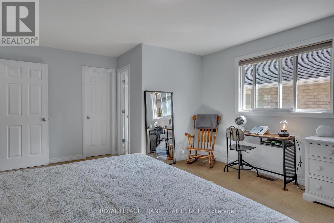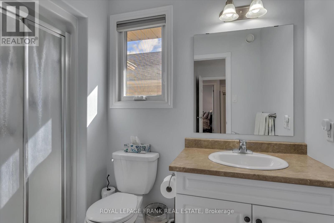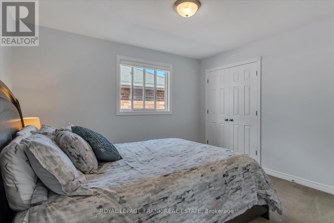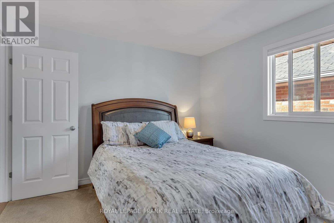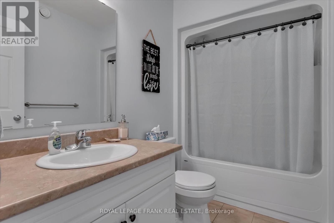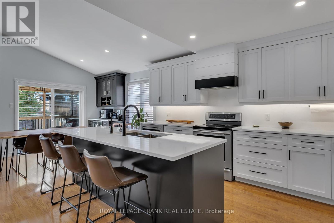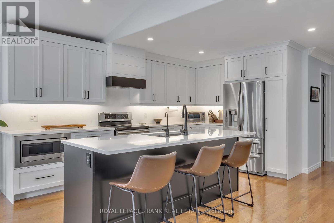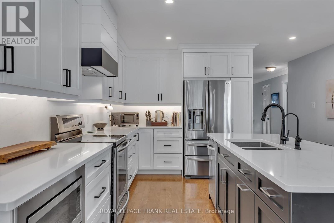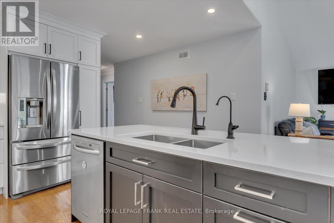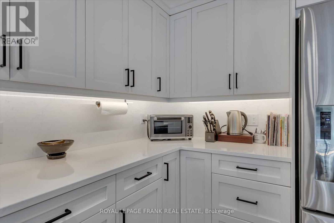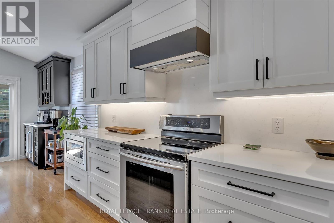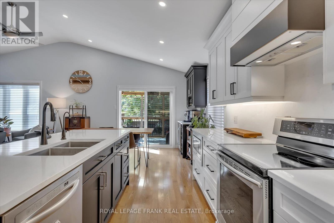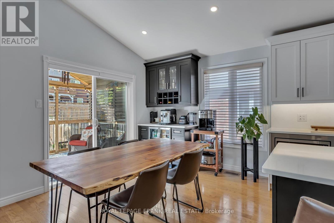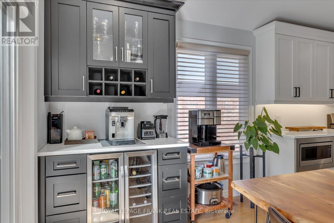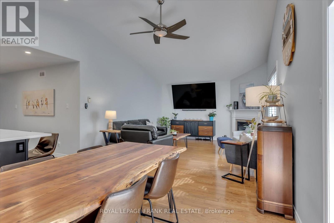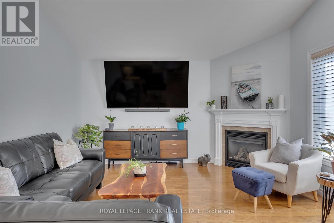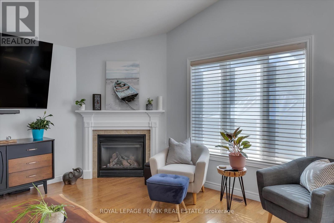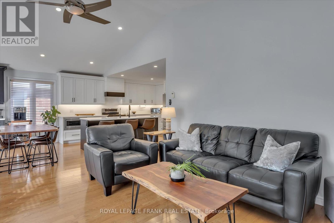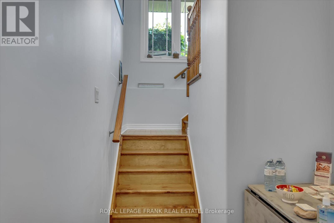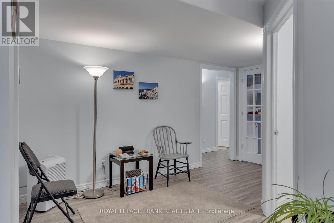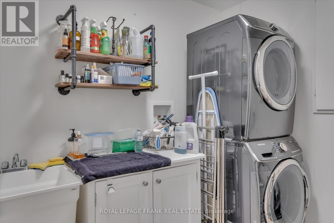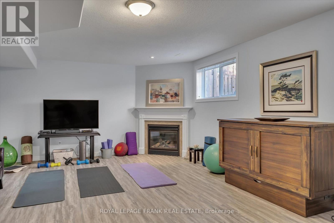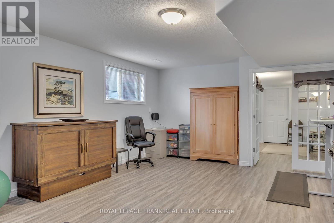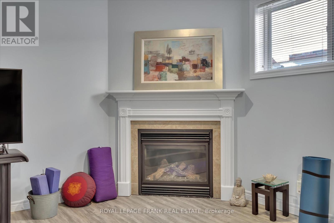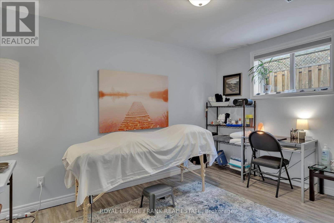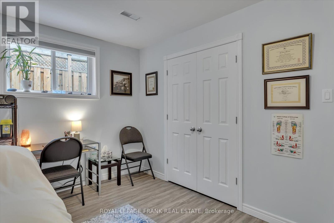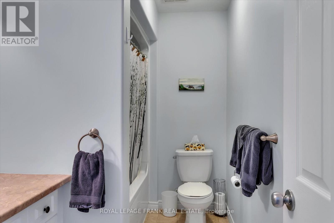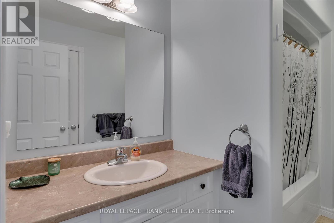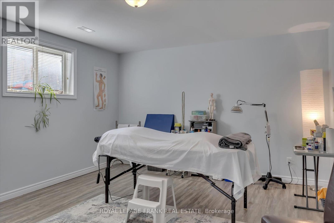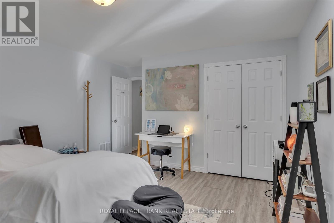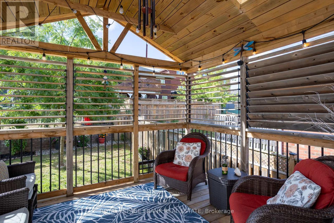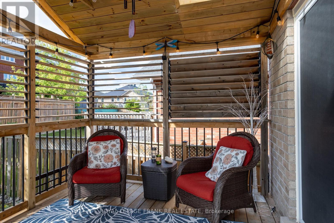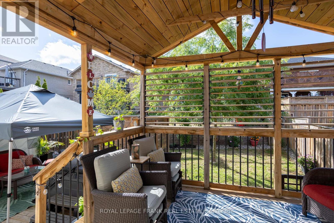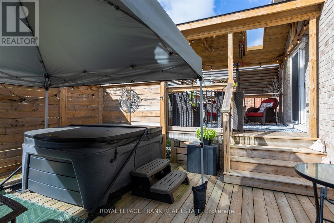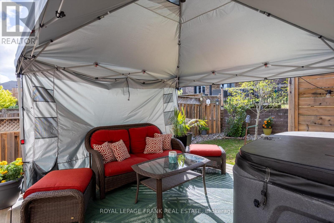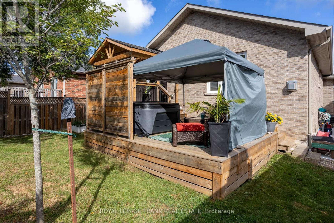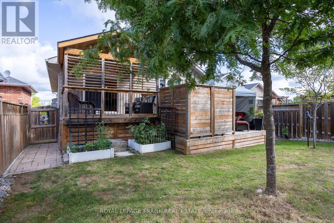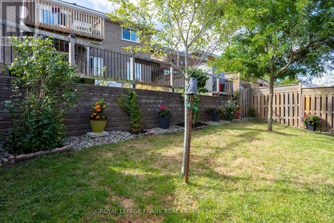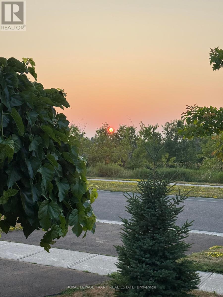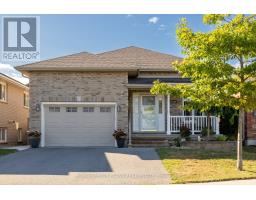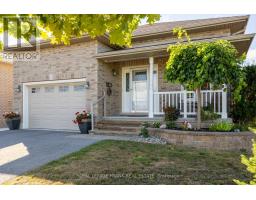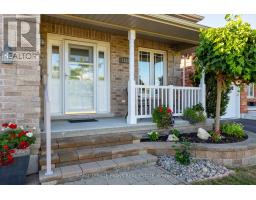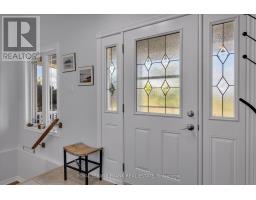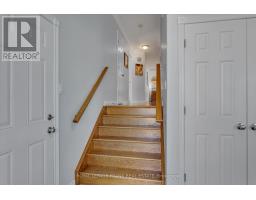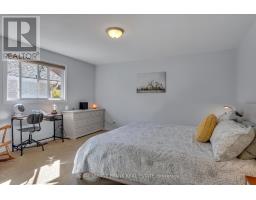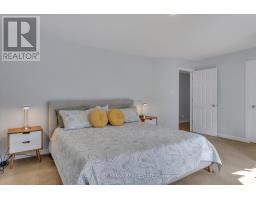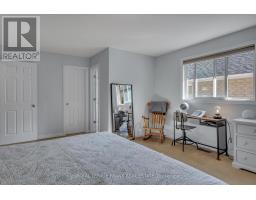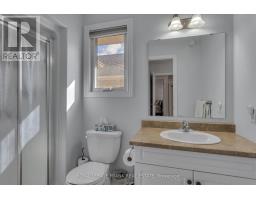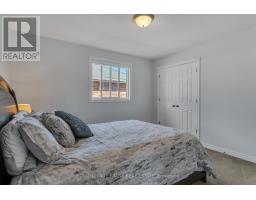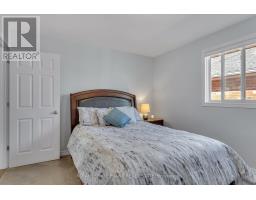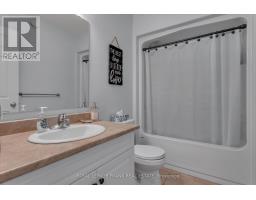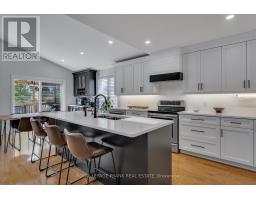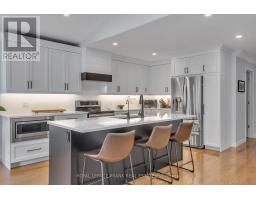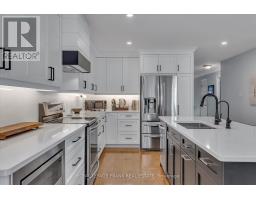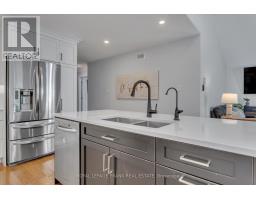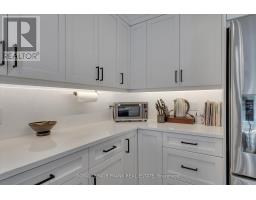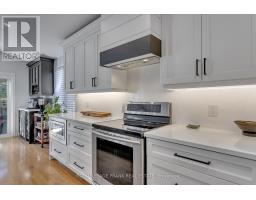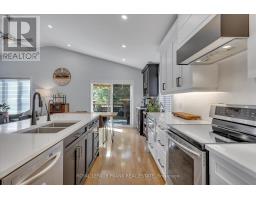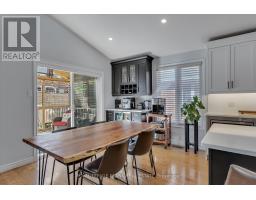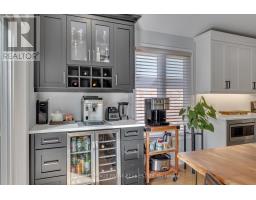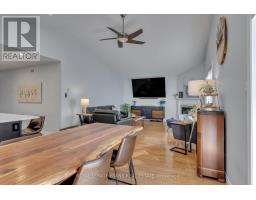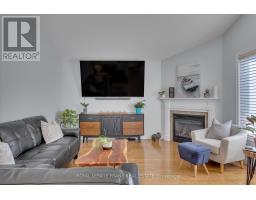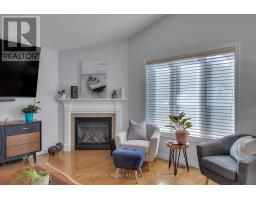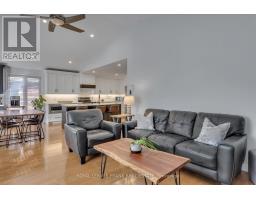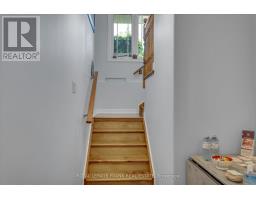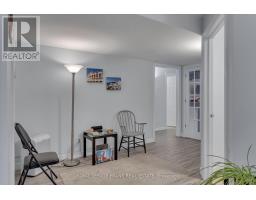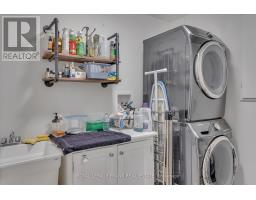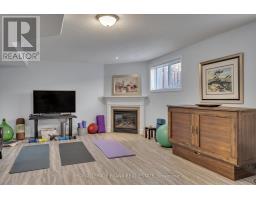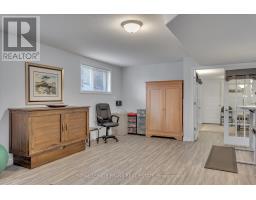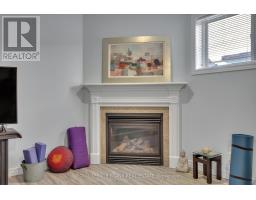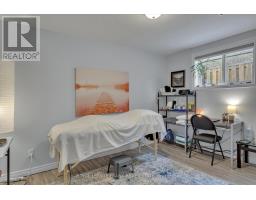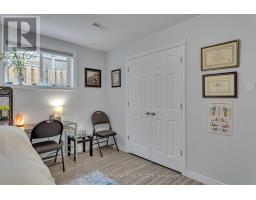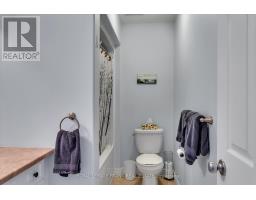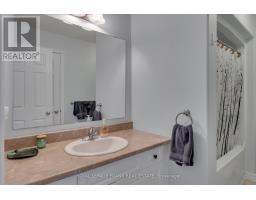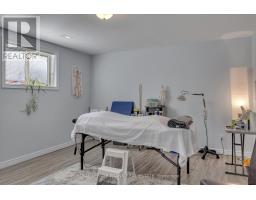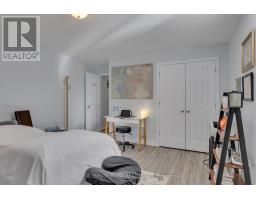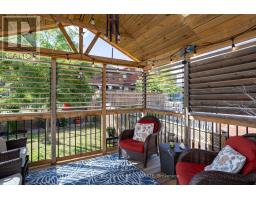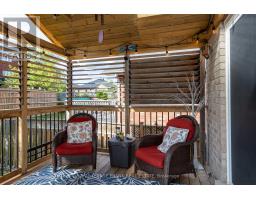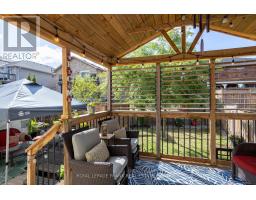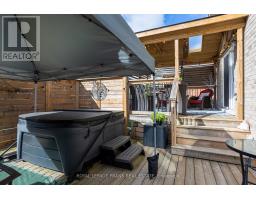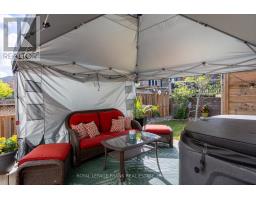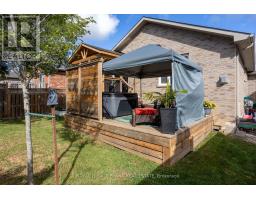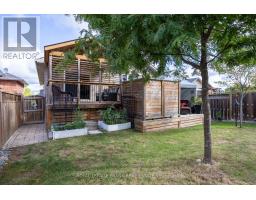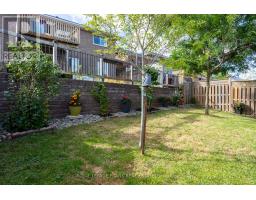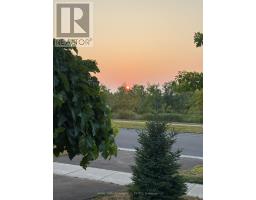4 Bedroom
3 Bathroom
1100 - 1500 sqft
Bungalow
Fireplace
Central Air Conditioning
Forced Air
Landscaped
$779,900
Pride of ownership shines through this great family home in the desirable west end! This bright spacious brick bungalow features a large entry foyer, new 2022 custom kitchen with custom cabinetry and quartz countertops, custom range hood, large island and quartz backsplash also includes a beverage centre, stove with convection and dual ovens, living room with vaulted ceiling and gas fireplace, 2 bedrooms and 2 baths (one being a 3pc ensuite), from eating area walkout to covered deck with privacy louvers which is a great feature, step down to lower deck which is great for entertaining or just relaxing and enjoying the outdoors, fully fenced backyard with perennials, trees and gardens. Basement features 9 ft ceilings, a large rec room with gas fireplace, 2 bedrooms and another 4 pc bath with large windows giving lots of light, laundry and storage. 1.5 car garage with door into foyer plus door out to side of house which has a new concrete walkway fall 2024. New roof 2024, Swordfish UVC Air purification treatment system installed on furnace 2021, Reverse Osmosis water treatment system installed for whole house. Additional system in kitchen with separate tap. Bell Fibe High Speed Internet available. Close to schools, transit and shops. (id:61423)
Property Details
|
MLS® Number
|
X12374711 |
|
Property Type
|
Single Family |
|
Community Name
|
Monaghan Ward 2 |
|
Amenities Near By
|
Hospital, Park, Place Of Worship, Public Transit |
|
Equipment Type
|
Water Heater - Gas, Water Heater |
|
Features
|
Irregular Lot Size |
|
Parking Space Total
|
5 |
|
Rental Equipment Type
|
Water Heater - Gas, Water Heater |
|
Structure
|
Deck, Porch |
|
View Type
|
View |
Building
|
Bathroom Total
|
3 |
|
Bedrooms Above Ground
|
2 |
|
Bedrooms Below Ground
|
2 |
|
Bedrooms Total
|
4 |
|
Age
|
6 To 15 Years |
|
Amenities
|
Fireplace(s) |
|
Appliances
|
Garage Door Opener Remote(s), Water Heater, Water Meter, Water Treatment, Dishwasher, Dryer, Microwave, Stove, Washer, Refrigerator |
|
Architectural Style
|
Bungalow |
|
Basement Development
|
Finished |
|
Basement Type
|
Full (finished) |
|
Construction Style Attachment
|
Detached |
|
Cooling Type
|
Central Air Conditioning |
|
Exterior Finish
|
Brick |
|
Fire Protection
|
Smoke Detectors |
|
Fireplace Present
|
Yes |
|
Fireplace Total
|
2 |
|
Foundation Type
|
Poured Concrete |
|
Heating Fuel
|
Natural Gas |
|
Heating Type
|
Forced Air |
|
Stories Total
|
1 |
|
Size Interior
|
1100 - 1500 Sqft |
|
Type
|
House |
|
Utility Water
|
Municipal Water |
Parking
Land
|
Acreage
|
No |
|
Fence Type
|
Fully Fenced, Fenced Yard |
|
Land Amenities
|
Hospital, Park, Place Of Worship, Public Transit |
|
Landscape Features
|
Landscaped |
|
Sewer
|
Sanitary Sewer |
|
Size Depth
|
114 Ft ,3 In |
|
Size Frontage
|
41 Ft ,8 In |
|
Size Irregular
|
41.7 X 114.3 Ft ; 116.43 X 41.71 X 113.83 X 41.06 Ft |
|
Size Total Text
|
41.7 X 114.3 Ft ; 116.43 X 41.71 X 113.83 X 41.06 Ft|under 1/2 Acre |
|
Zoning Description
|
R1 |
Rooms
| Level |
Type |
Length |
Width |
Dimensions |
|
Basement |
Bedroom |
3.95 m |
5.3 m |
3.95 m x 5.3 m |
|
Basement |
Bathroom |
2.88 m |
1.79 m |
2.88 m x 1.79 m |
|
Basement |
Laundry Room |
2.45 m |
2 m |
2.45 m x 2 m |
|
Basement |
Utility Room |
3.46 m |
4.2 m |
3.46 m x 4.2 m |
|
Basement |
Recreational, Games Room |
4.41 m |
7.21 m |
4.41 m x 7.21 m |
|
Basement |
Bedroom |
3.94 m |
2.92 m |
3.94 m x 2.92 m |
|
Main Level |
Dining Room |
4.13 m |
2.72 m |
4.13 m x 2.72 m |
|
Main Level |
Living Room |
4.55 m |
4.24 m |
4.55 m x 4.24 m |
|
Main Level |
Kitchen |
4.14 m |
4.48 m |
4.14 m x 4.48 m |
|
Main Level |
Primary Bedroom |
4.43 m |
5.2 m |
4.43 m x 5.2 m |
|
Main Level |
Bedroom |
3.35 m |
3.68 m |
3.35 m x 3.68 m |
|
Main Level |
Bathroom |
2.72 m |
1.54 m |
2.72 m x 1.54 m |
|
Main Level |
Bathroom |
1.56 m |
2.85 m |
1.56 m x 2.85 m |
|
Main Level |
Foyer |
3.6 m |
2.12 m |
3.6 m x 2.12 m |
Utilities
|
Electricity
|
Installed |
|
Sewer
|
Installed |
https://www.realtor.ca/real-estate/28799922/1542-ireland-drive-peterborough-monaghan-ward-2-monaghan-ward-2
