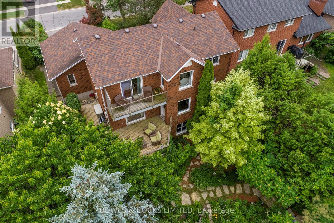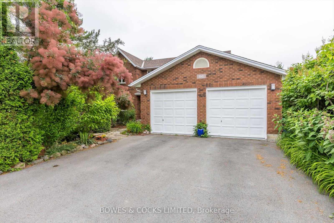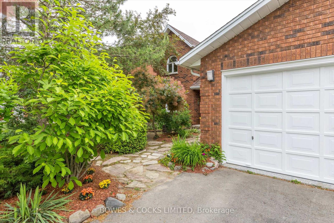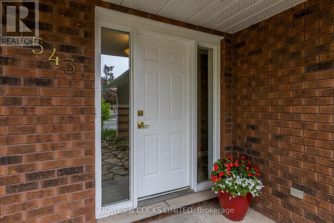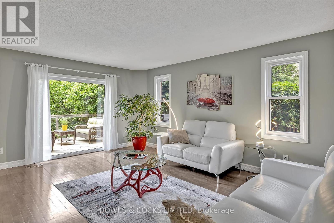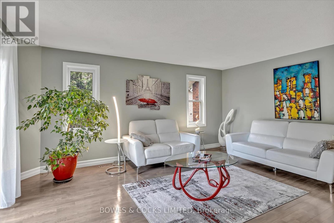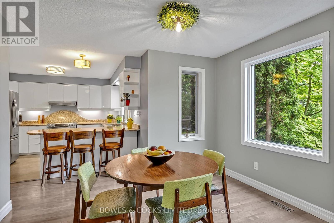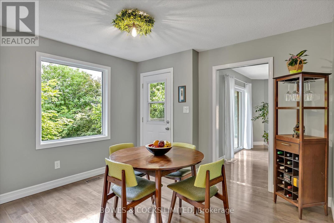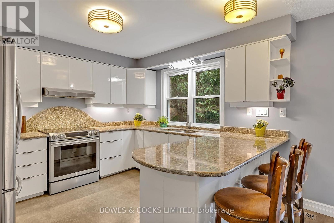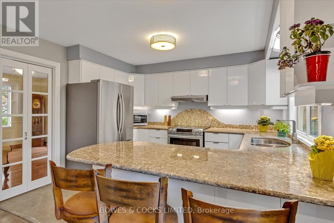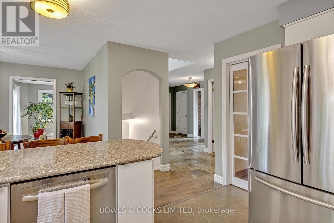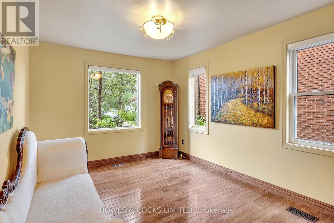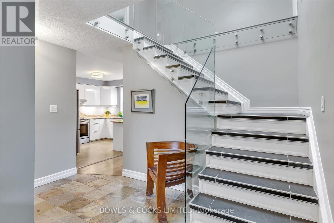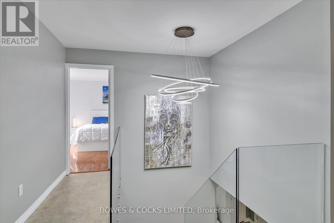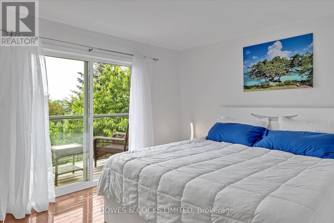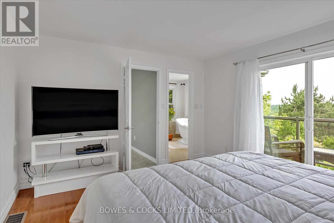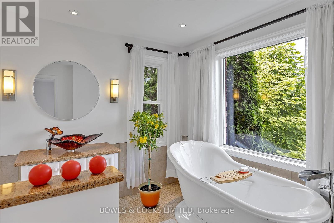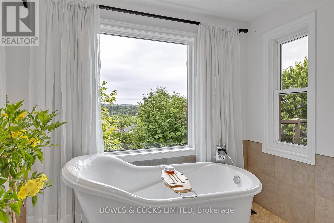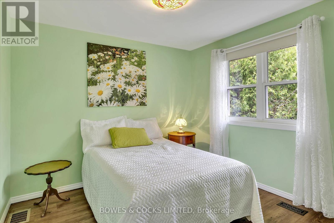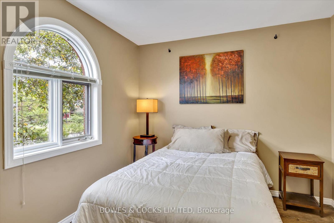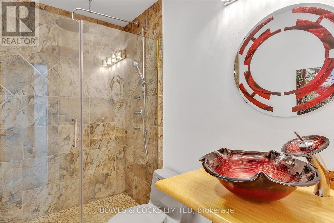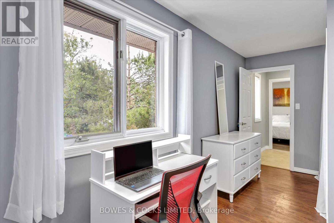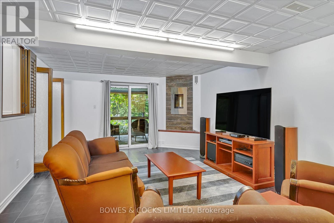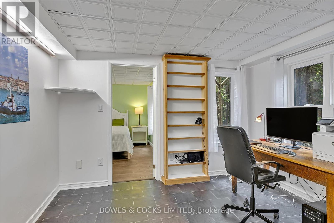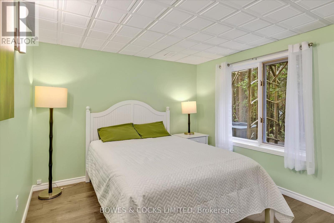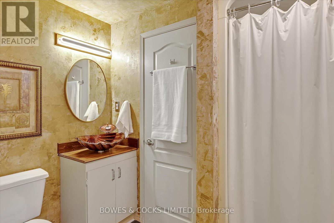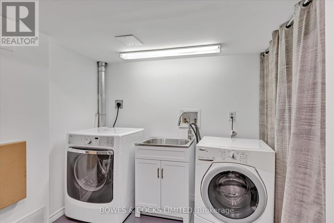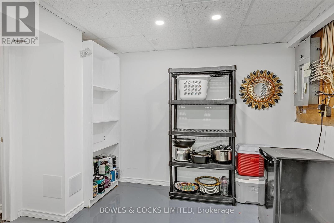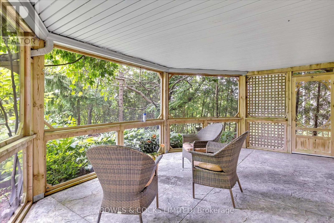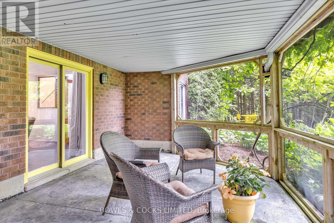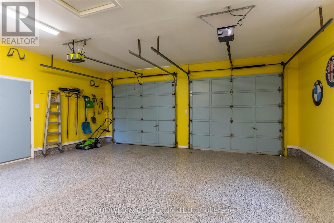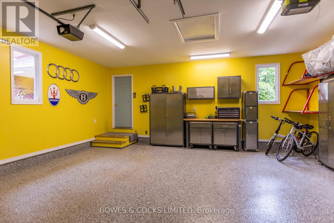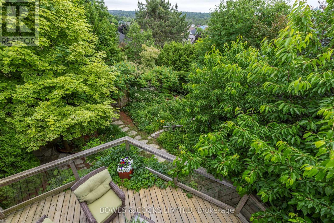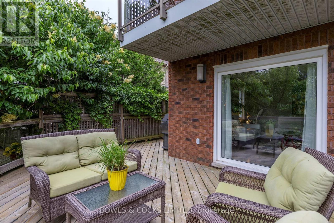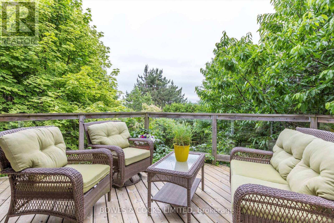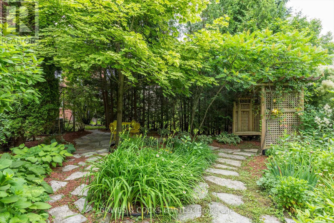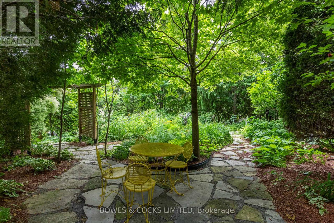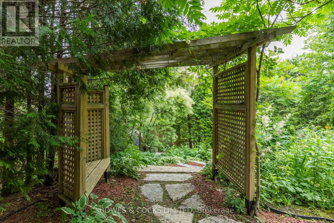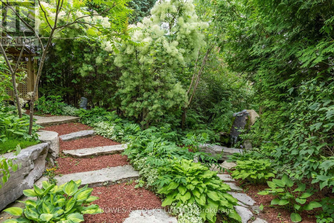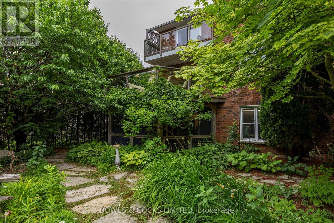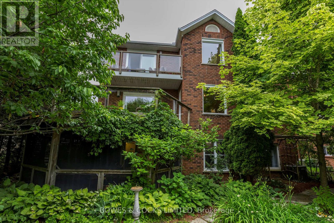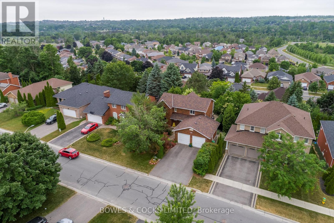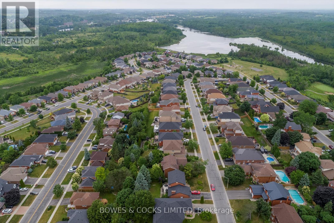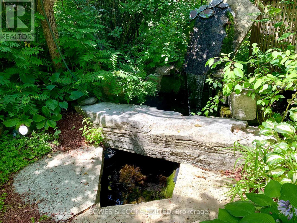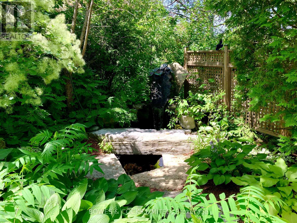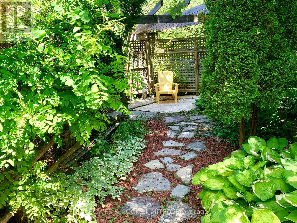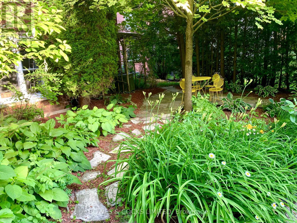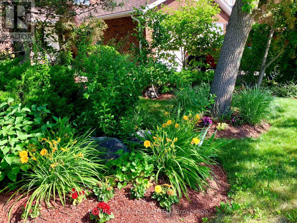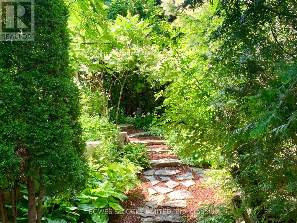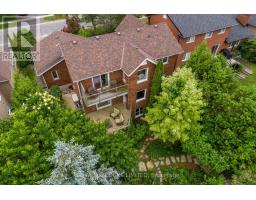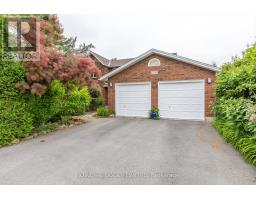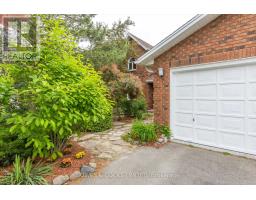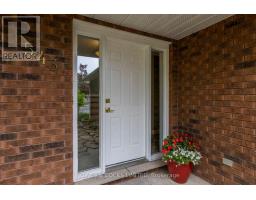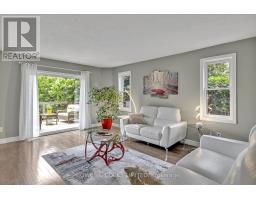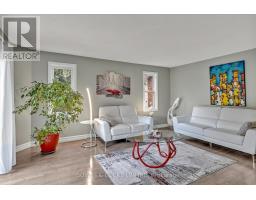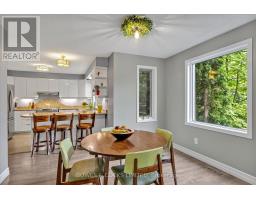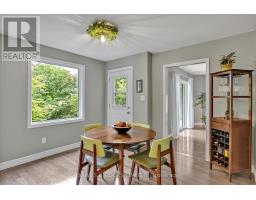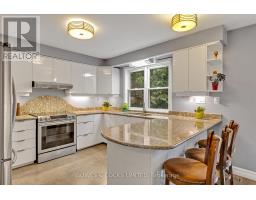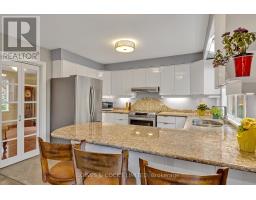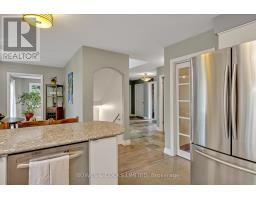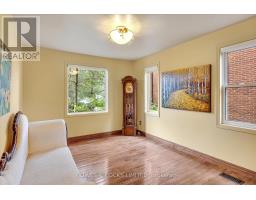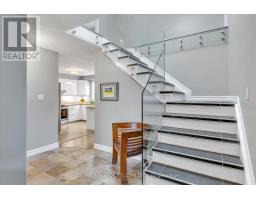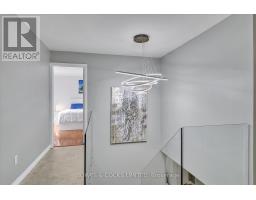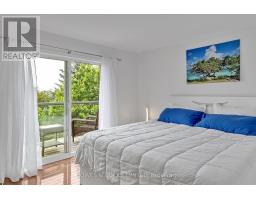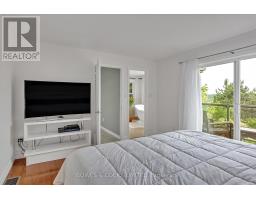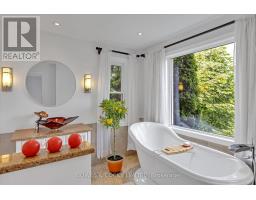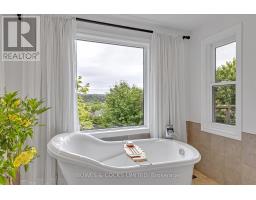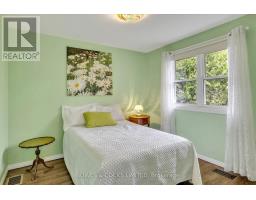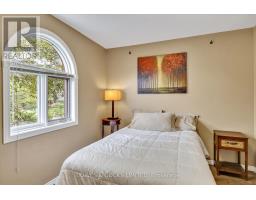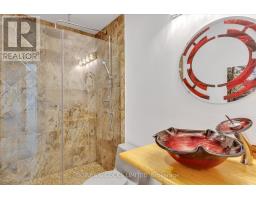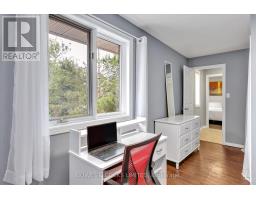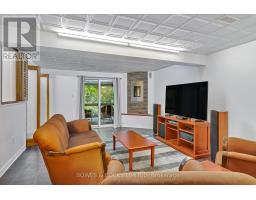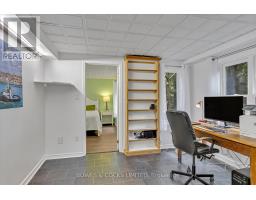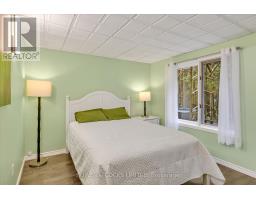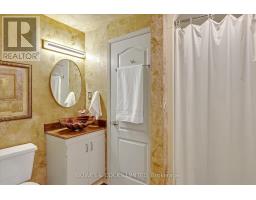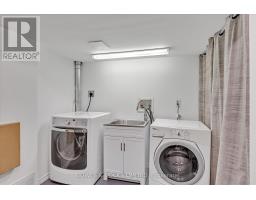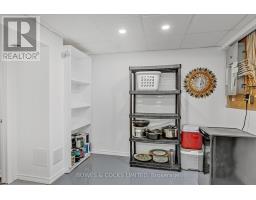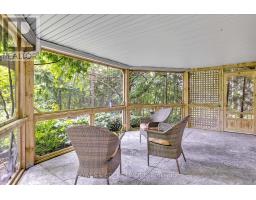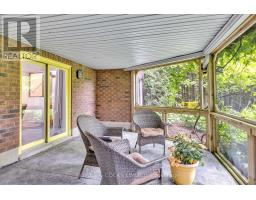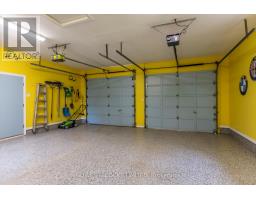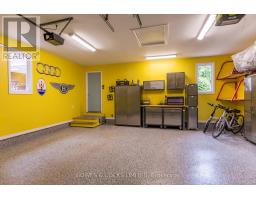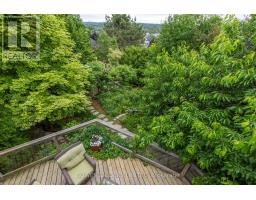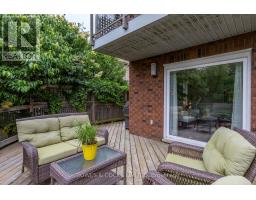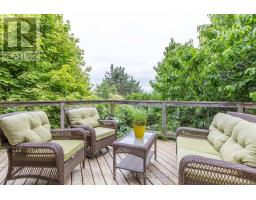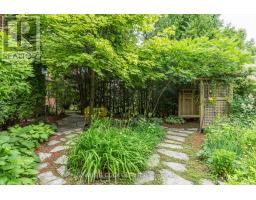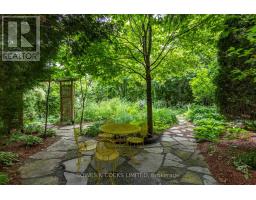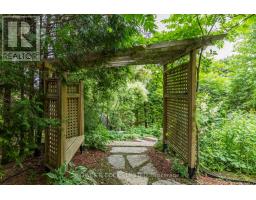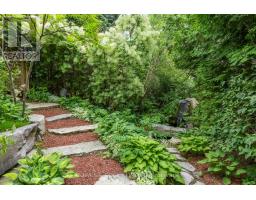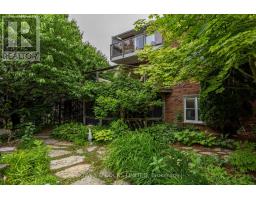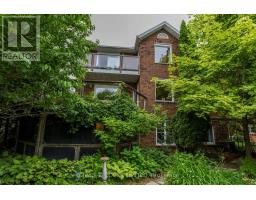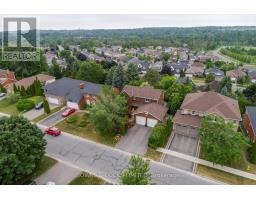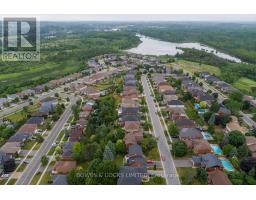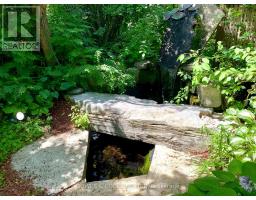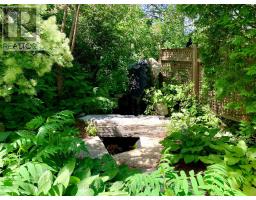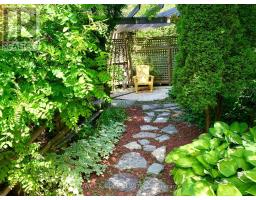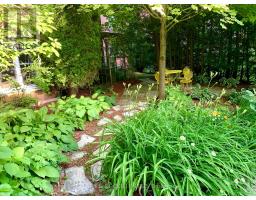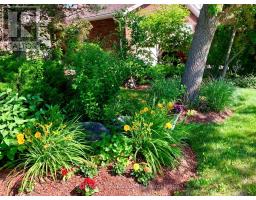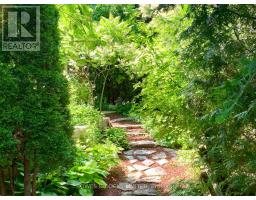1543 Scollard Crescent Peterborough East (North), Ontario K9H 7L1
$879,000
This stunning 5-bedroom, 4-bathroom home is nestled on an incredibly private, park-like lot in one of Peterborough's most sought-after north-end neighbourhoods. Perched on a high elevation, the home offers breathtaking views of rolling hills and treetops enjoy sunsets from the expansive windows, the large back deck, or the private balcony off the primary bedroom. The lower level opens to a spacious screened porch, perfect for relaxing in the fresh air while overlooking the beautifully landscaped yard with mature trees, flagstone paths, vibrant gardens, and a tranquil water feature. Despite being in the city, it feels like a country retreat. Prefer grass? The landscaping was designed for easy conversion back to lawn if desired. Inside, the home features a unique and functional layout with circular flow on every level. Recent upgrades include epoxy flooring in the garage and laundry room, updated kitchen counters, cupboards, and flooring, stylish bathroom sinks, and a fully renovated lower-level bedroom with ensuite. Artistic light fixtures add character throughout. Additional features include a double garage with inside entry and a Generac backup power system for peace of mind during outages. Conveniently located close to schools, golf, shopping, entertainment, and Peterborough's vibrant dining scene, this one-of-a-kind property offers the rare combination of natural beauty, privacy, and city convenience. The elevated views alone make it a truly exceptional opportunity in an upscale neighbourhood. (id:61423)
Open House
This property has open houses!
1:00 pm
Ends at:3:00 pm
1:00 pm
Ends at:3:00 pm
Property Details
| MLS® Number | X12258674 |
| Property Type | Single Family |
| Community Name | 4 North |
| Amenities Near By | Golf Nearby, Hospital, Schools |
| Parking Space Total | 4 |
| Structure | Deck |
Building
| Bathroom Total | 4 |
| Bedrooms Above Ground | 4 |
| Bedrooms Below Ground | 1 |
| Bedrooms Total | 5 |
| Age | 31 To 50 Years |
| Amenities | Fireplace(s) |
| Appliances | Garage Door Opener Remote(s), Barbeque, Dryer, Garage Door Opener, Stove, Washer, Window Coverings, Refrigerator |
| Basement Development | Finished |
| Basement Features | Walk Out |
| Basement Type | N/a (finished) |
| Construction Style Attachment | Detached |
| Cooling Type | Central Air Conditioning |
| Exterior Finish | Brick |
| Fireplace Present | Yes |
| Flooring Type | Cork, Laminate, Hardwood |
| Foundation Type | Block |
| Half Bath Total | 1 |
| Heating Fuel | Natural Gas |
| Heating Type | Forced Air |
| Stories Total | 2 |
| Size Interior | 2000 - 2500 Sqft |
| Type | House |
| Utility Power | Generator |
| Utility Water | Municipal Water |
Parking
| Attached Garage | |
| Garage |
Land
| Acreage | No |
| Land Amenities | Golf Nearby, Hospital, Schools |
| Landscape Features | Landscaped |
| Sewer | Sanitary Sewer |
| Size Depth | 131 Ft |
| Size Frontage | 59 Ft |
| Size Irregular | 59 X 131 Ft |
| Size Total Text | 59 X 131 Ft |
| Zoning Description | R1 |
Rooms
| Level | Type | Length | Width | Dimensions |
|---|---|---|---|---|
| Second Level | Bedroom 4 | 3.13 m | 2.88 m | 3.13 m x 2.88 m |
| Second Level | Bedroom | 4.23 m | 3.7 m | 4.23 m x 3.7 m |
| Second Level | Bathroom | 3.06 m | 2.65 m | 3.06 m x 2.65 m |
| Second Level | Bedroom 2 | 4.59 m | 2.72 m | 4.59 m x 2.72 m |
| Second Level | Bedroom 3 | 3.13 m | 3.07 m | 3.13 m x 3.07 m |
| Second Level | Bathroom | 3.13 m | 1.52 m | 3.13 m x 1.52 m |
| Basement | Recreational, Games Room | 4.06 m | 6.45 m | 4.06 m x 6.45 m |
| Basement | Office | 3.09 m | 3.53 m | 3.09 m x 3.53 m |
| Basement | Bedroom 5 | 4.24 m | 3.08 m | 4.24 m x 3.08 m |
| Basement | Laundry Room | 3.45 m | 4.38 m | 3.45 m x 4.38 m |
| Basement | Sunroom | 6.49 m | 3.77 m | 6.49 m x 3.77 m |
| Main Level | Kitchen | 4.13 m | 3.6 m | 4.13 m x 3.6 m |
| Main Level | Dining Room | 3.09 m | 3.52 m | 3.09 m x 3.52 m |
| Main Level | Living Room | 4.21 m | 5.21 m | 4.21 m x 5.21 m |
| Main Level | Study | 3.11 m | 3.95 m | 3.11 m x 3.95 m |
| Main Level | Bathroom | 1.57 m | 1.36 m | 1.57 m x 1.36 m |
Utilities
| Cable | Available |
| Electricity | Installed |
| Sewer | Installed |
https://www.realtor.ca/real-estate/28550210/1543-scollard-crescent-peterborough-east-north-4-north
Interested?
Contact us for more information
