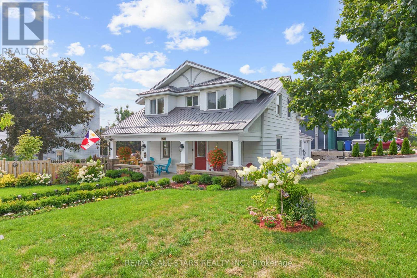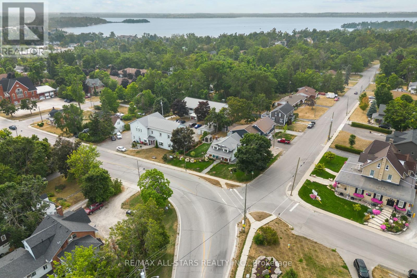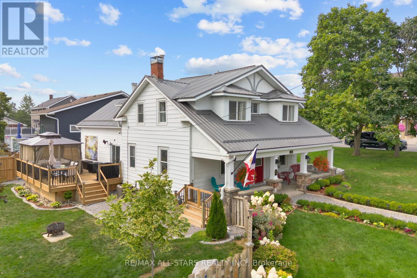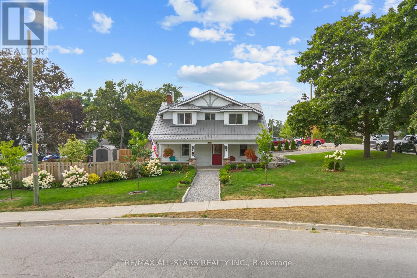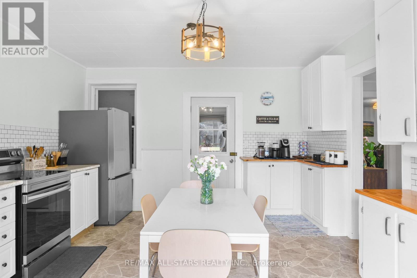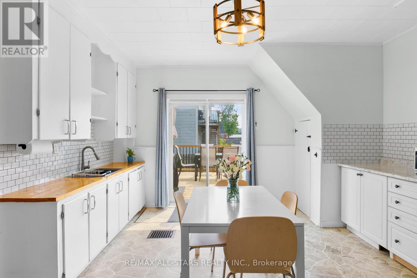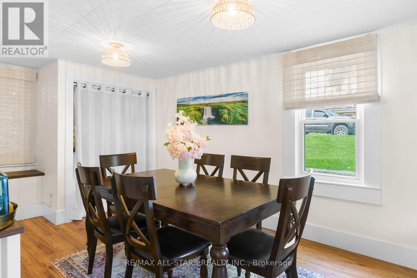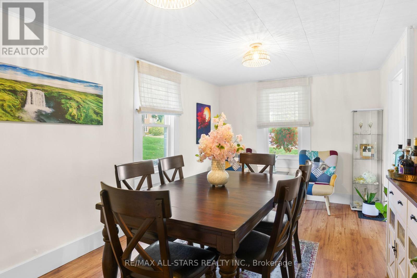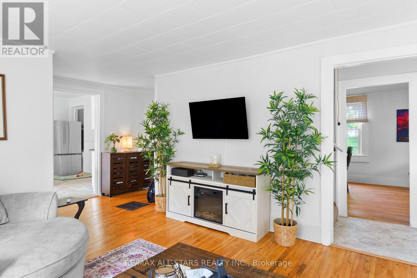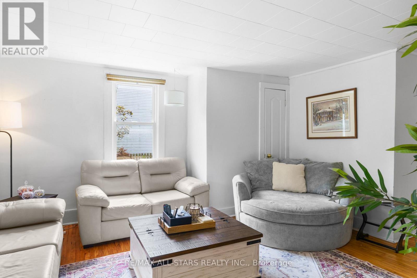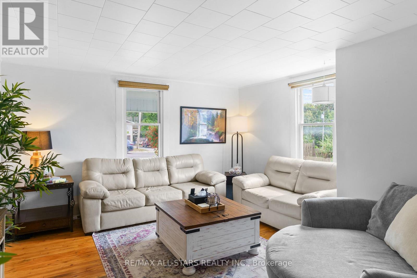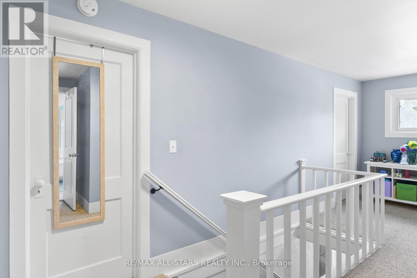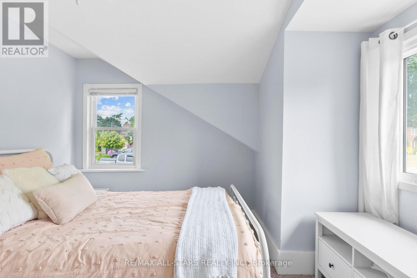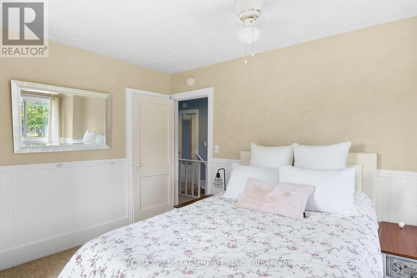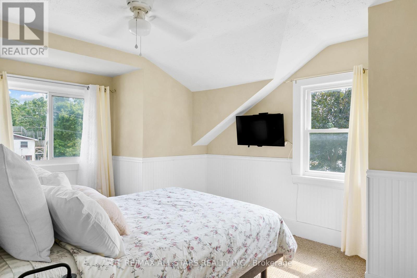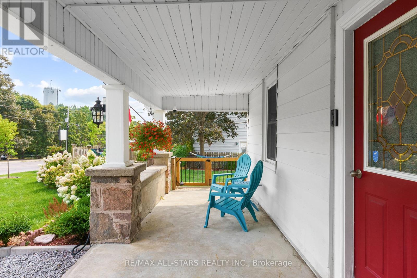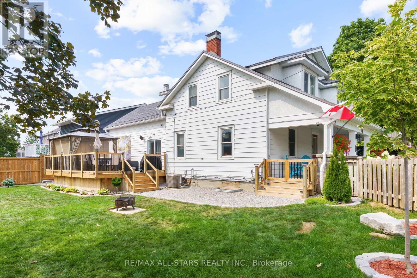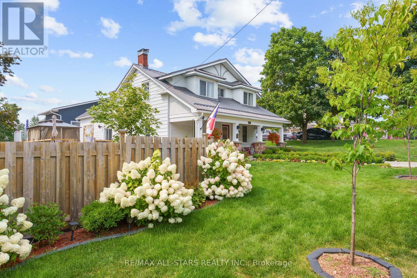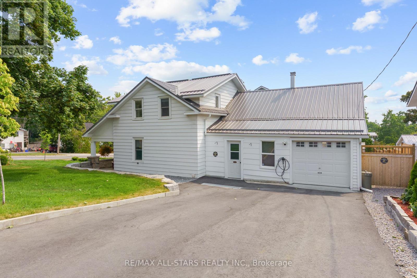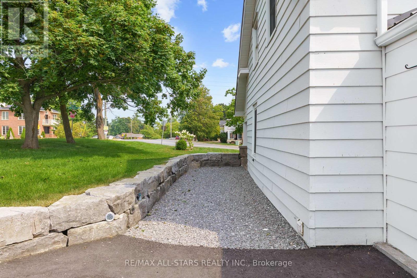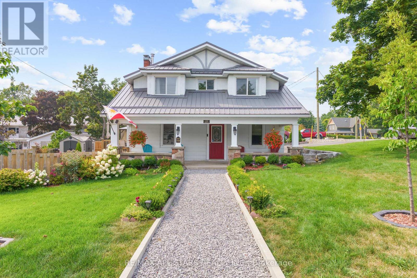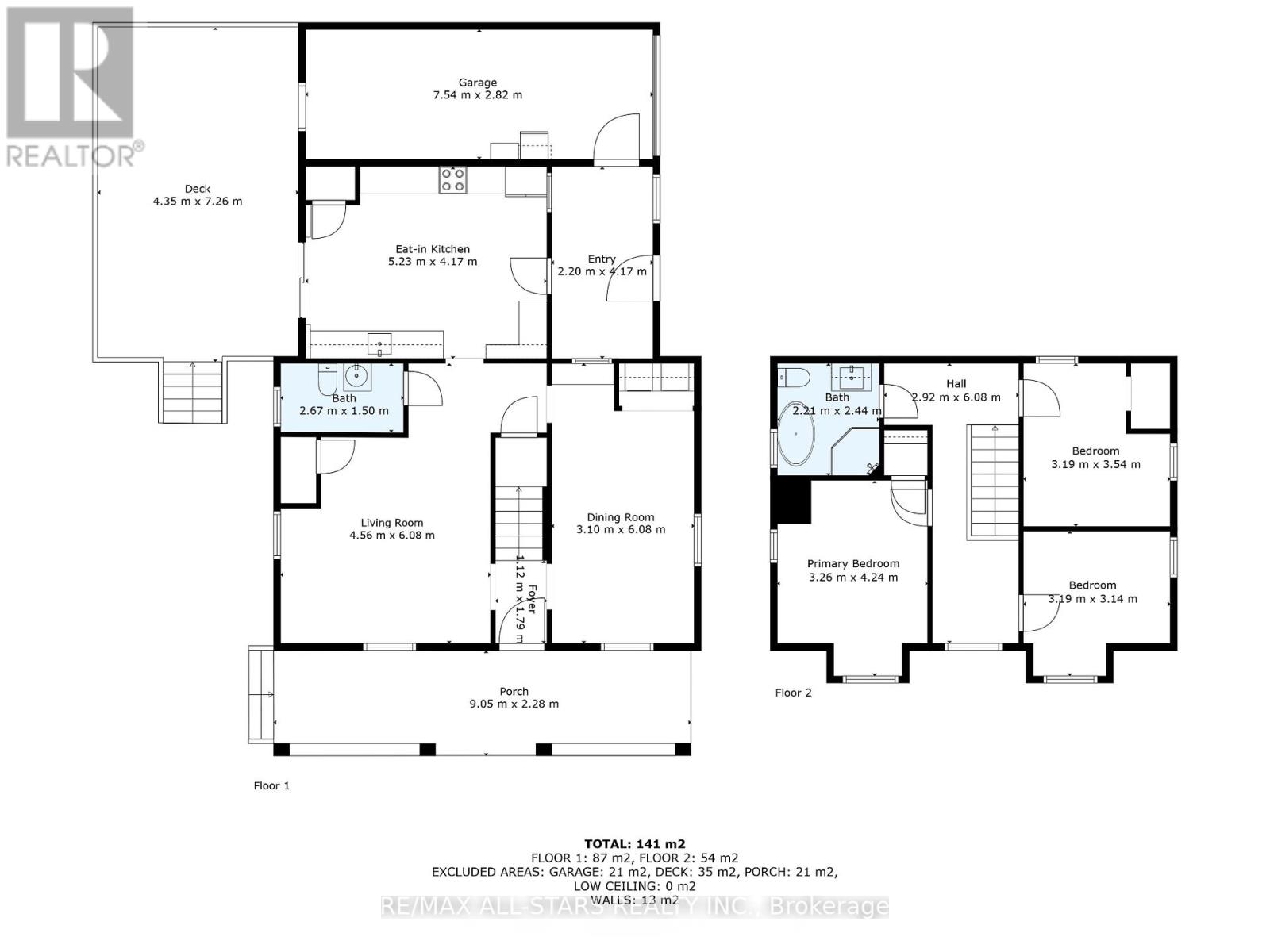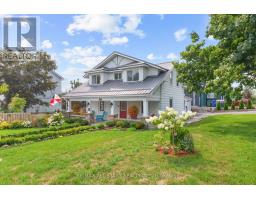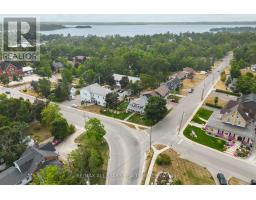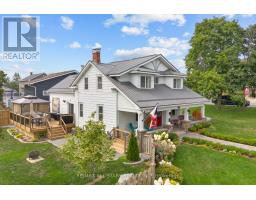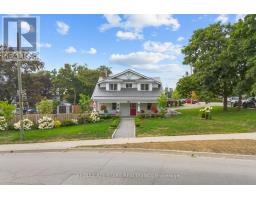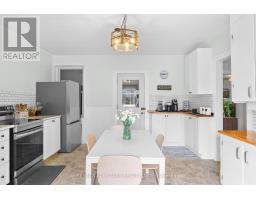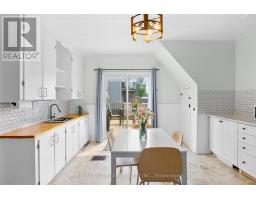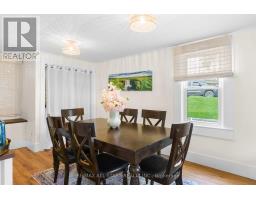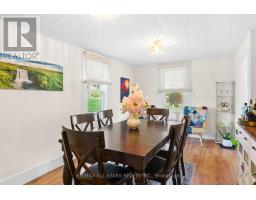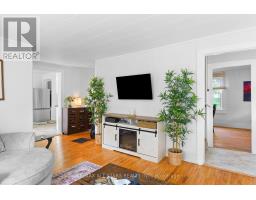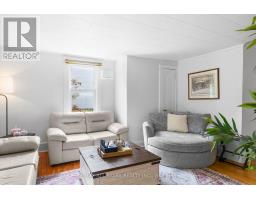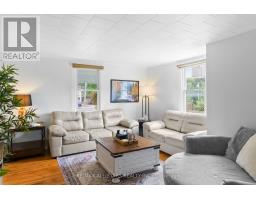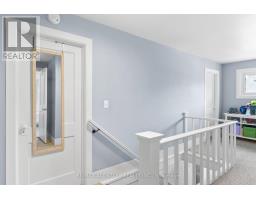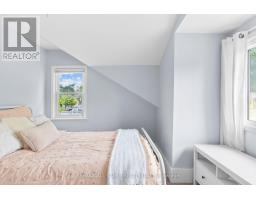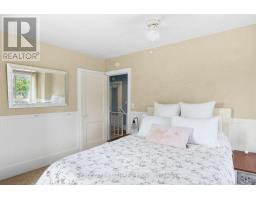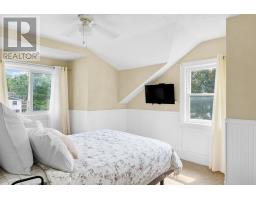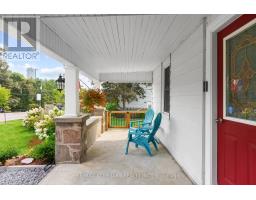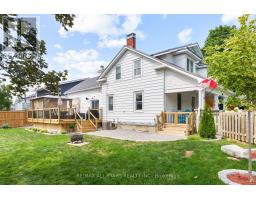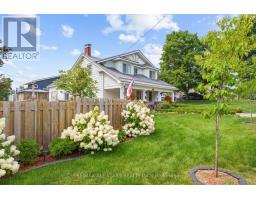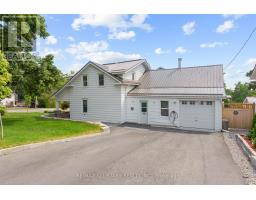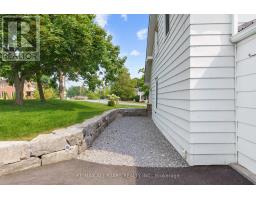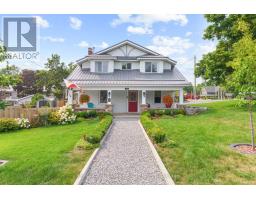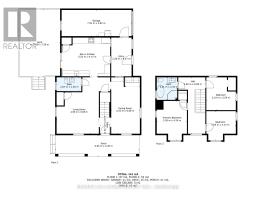3 Bedroom
2 Bathroom
1500 - 2000 sqft
Central Air Conditioning
Forced Air
Landscaped
$669,000
This delightful 1.5-storey home offers the perfect blend of character and modern updates, all within walking distance to the heart of Fenelon Falls. Situated on a beautifully landscaped 0.201-acre lot, the property features a newly built (2024) deck, lush new sod, rock pathways, and vibrant flower beds creating an inviting outdoor oasis. Step inside to a spacious covered front porch, ideal for morning coffee or relaxing evenings. The large eat-in kitchen boasts stylish butcher block countertops and a walkout to the deck and fully fenced side yard perfect for entertaining. The main floor also includes a bright living room, updated 2-piece powder room (2023), and a formal dining room with a convenient laundry closet and new laminate flooring (2024). Upstairs, you'll find cozy carpeting, three bedrooms, and a charming 4 piece bathroom featuring a classic clawfoot tub. The home also includes a basement/crawlspace, offering additional storage and utility space. With its prime location, thoughtful updates, and functional layout, this home is an excellent option for families, retirees, or anyone looking to enjoy all that Fenelon Falls has to offer. (id:61423)
Property Details
|
MLS® Number
|
X12336510 |
|
Property Type
|
Single Family |
|
Community Name
|
Fenelon Falls |
|
Amenities Near By
|
Beach, Golf Nearby, Place Of Worship, Schools |
|
Community Features
|
Community Centre |
|
Equipment Type
|
None |
|
Features
|
Sloping, Flat Site |
|
Parking Space Total
|
5 |
|
Rental Equipment Type
|
None |
|
Structure
|
Patio(s), Porch, Shed |
Building
|
Bathroom Total
|
2 |
|
Bedrooms Above Ground
|
3 |
|
Bedrooms Total
|
3 |
|
Age
|
100+ Years |
|
Appliances
|
Water Heater, Dryer, Stove, Washer, Window Coverings, Refrigerator |
|
Basement Development
|
Unfinished |
|
Basement Type
|
Partial (unfinished) |
|
Construction Style Attachment
|
Detached |
|
Cooling Type
|
Central Air Conditioning |
|
Exterior Finish
|
Aluminum Siding, Wood |
|
Foundation Type
|
Block, Stone |
|
Half Bath Total
|
1 |
|
Heating Fuel
|
Natural Gas |
|
Heating Type
|
Forced Air |
|
Stories Total
|
2 |
|
Size Interior
|
1500 - 2000 Sqft |
|
Type
|
House |
|
Utility Water
|
Municipal Water |
Parking
Land
|
Acreage
|
No |
|
Land Amenities
|
Beach, Golf Nearby, Place Of Worship, Schools |
|
Landscape Features
|
Landscaped |
|
Sewer
|
Sanitary Sewer |
|
Size Depth
|
88 Ft |
|
Size Frontage
|
99 Ft |
|
Size Irregular
|
99 X 88 Ft |
|
Size Total Text
|
99 X 88 Ft |
|
Zoning Description
|
R1 |
Rooms
| Level |
Type |
Length |
Width |
Dimensions |
|
Second Level |
Primary Bedroom |
3.26 m |
4.24 m |
3.26 m x 4.24 m |
|
Second Level |
Bedroom 2 |
3.19 m |
3.14 m |
3.19 m x 3.14 m |
|
Second Level |
Bedroom 3 |
3.19 m |
3.54 m |
3.19 m x 3.54 m |
|
Main Level |
Dining Room |
3.1 m |
6.08 m |
3.1 m x 6.08 m |
|
Main Level |
Living Room |
4.56 m |
6.08 m |
4.56 m x 6.08 m |
|
Main Level |
Kitchen |
5.23 m |
4.17 m |
5.23 m x 4.17 m |
|
Main Level |
Mud Room |
2.2 m |
4.17 m |
2.2 m x 4.17 m |
https://www.realtor.ca/real-estate/28715734/155-colborne-street-kawartha-lakes-fenelon-falls-fenelon-falls
