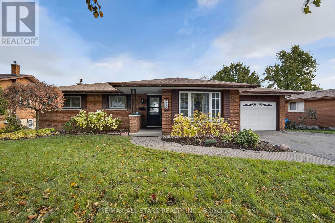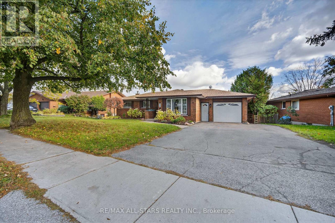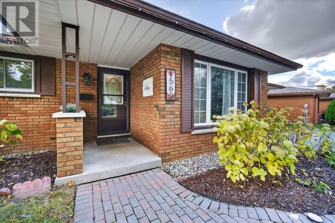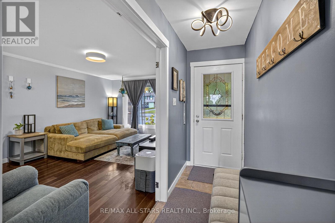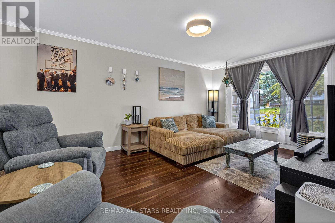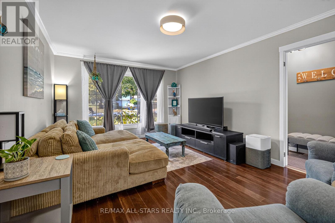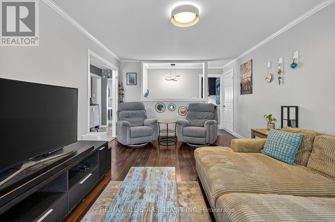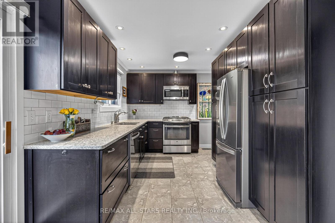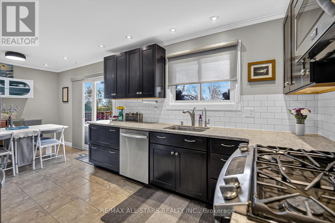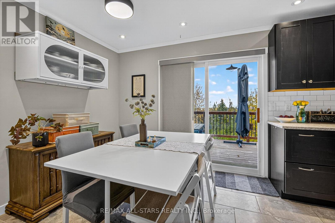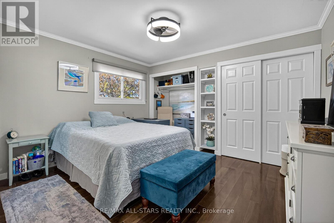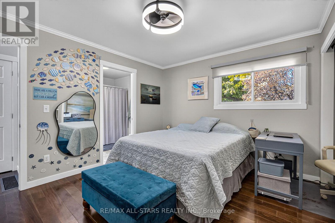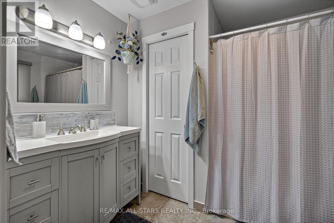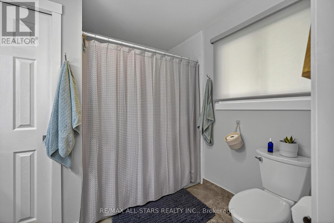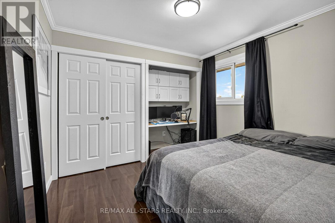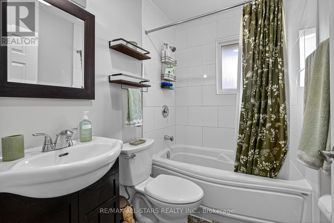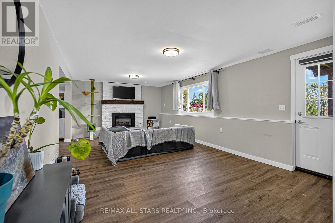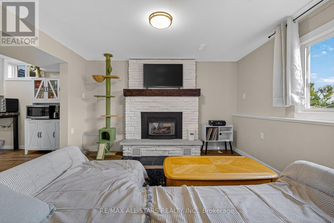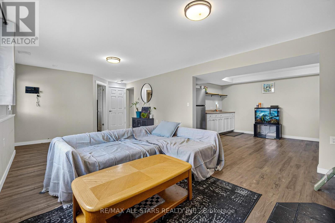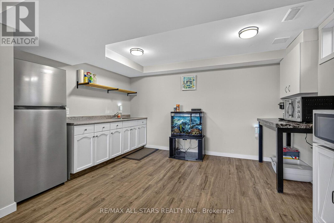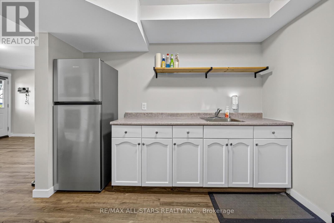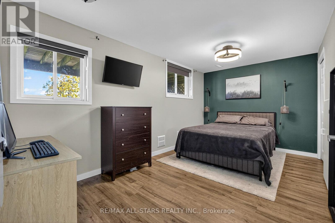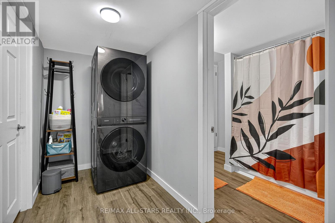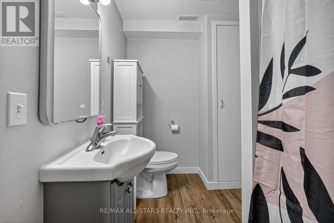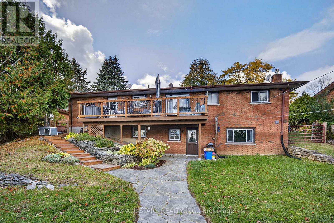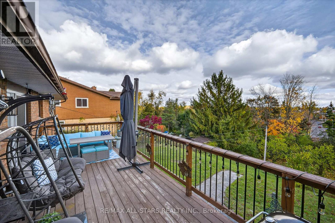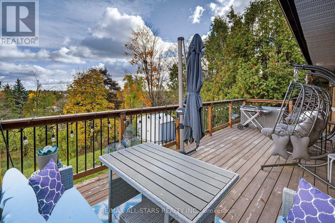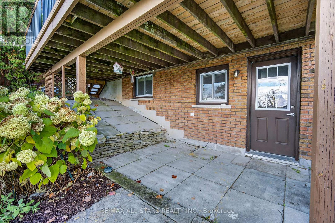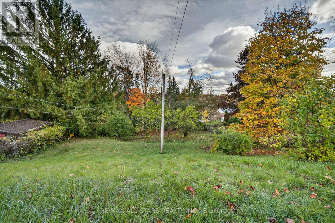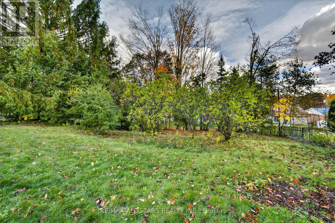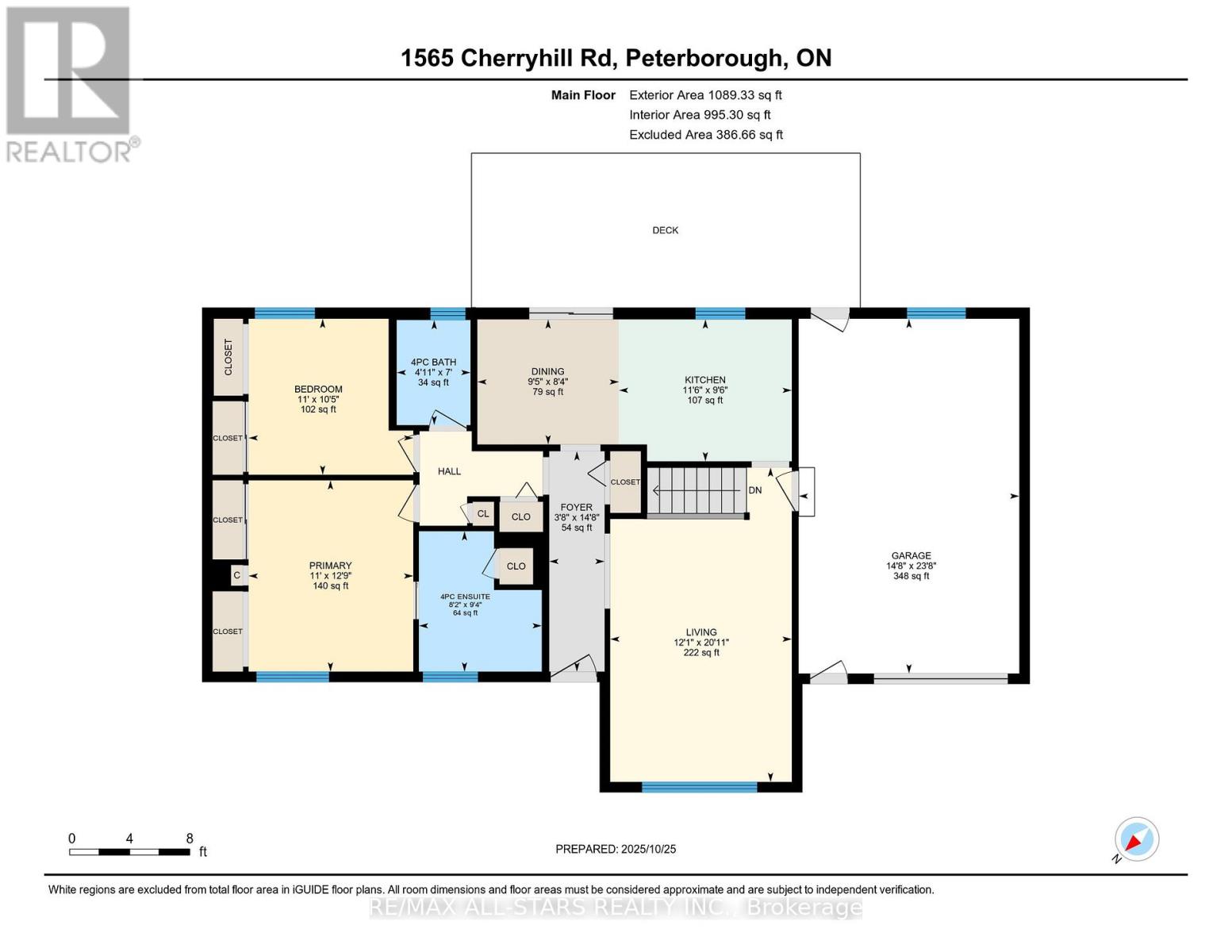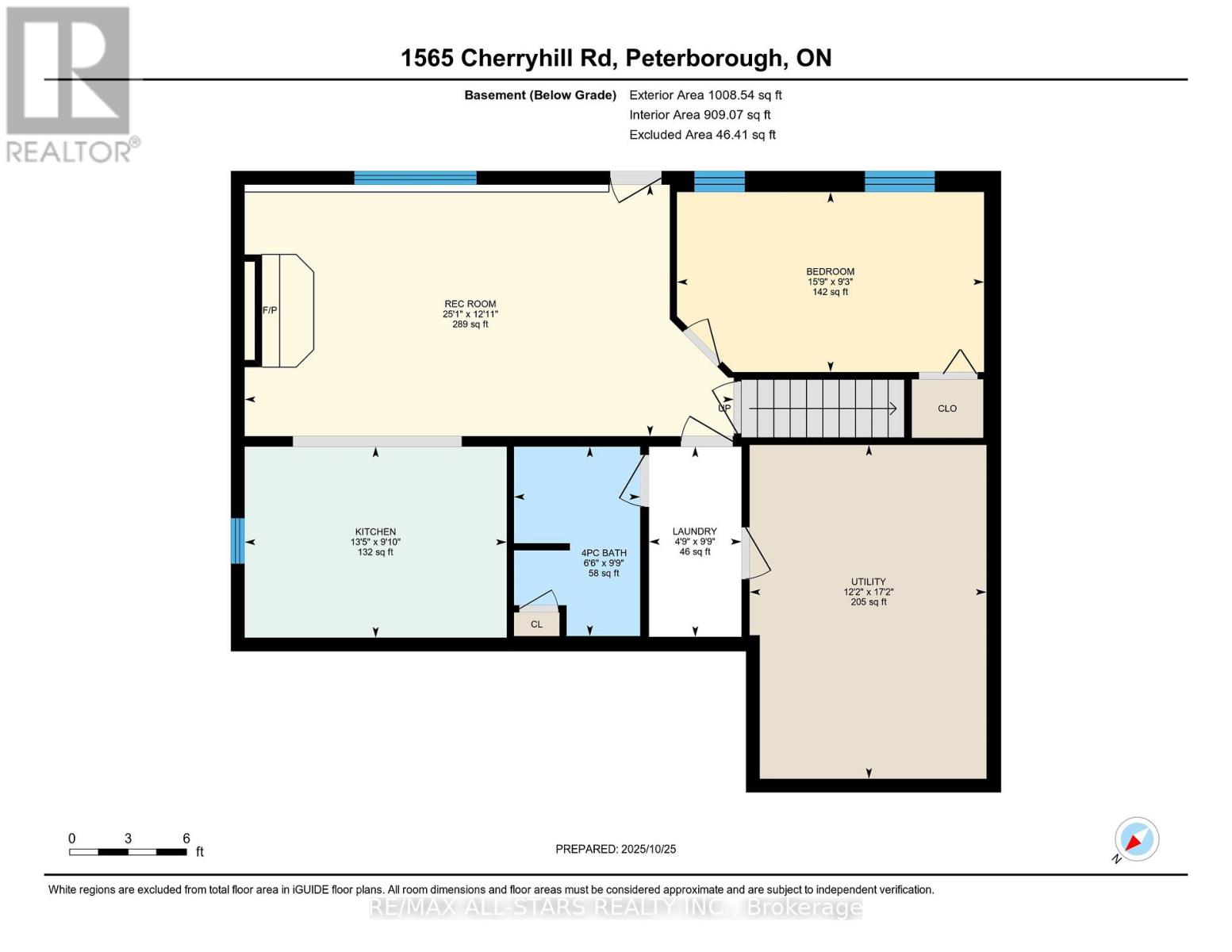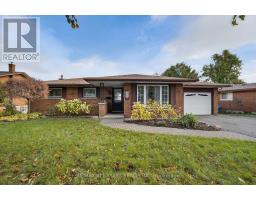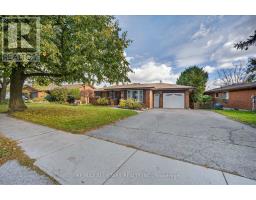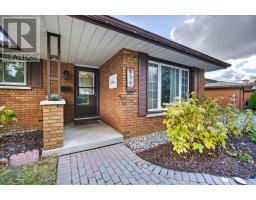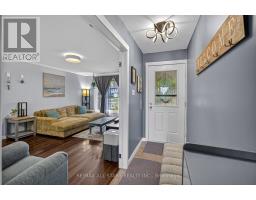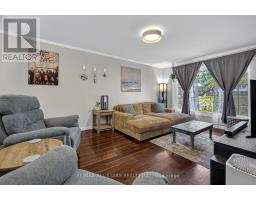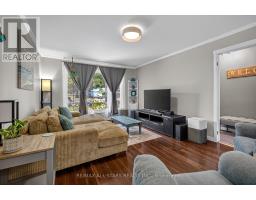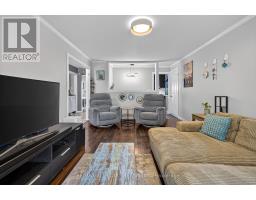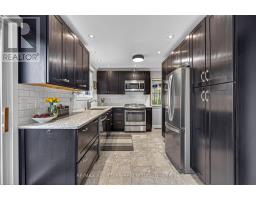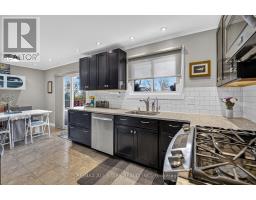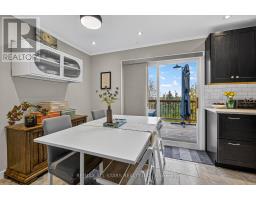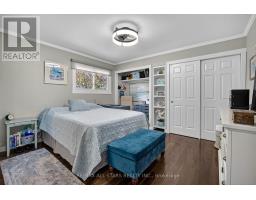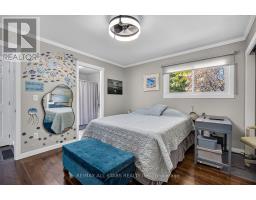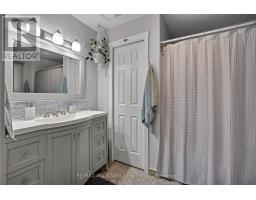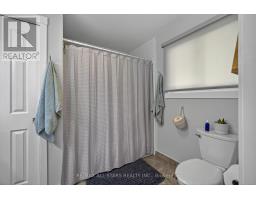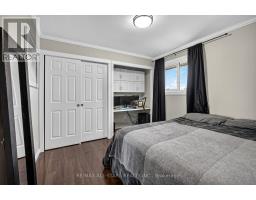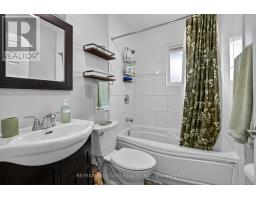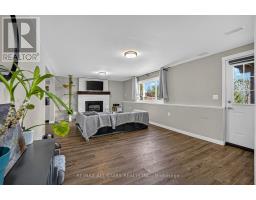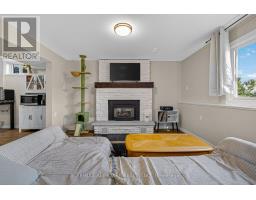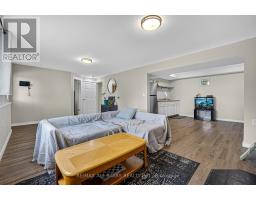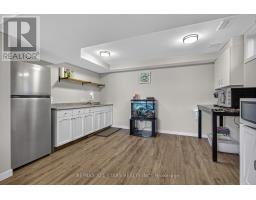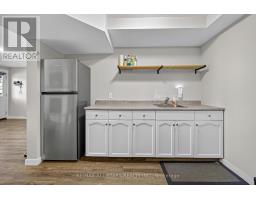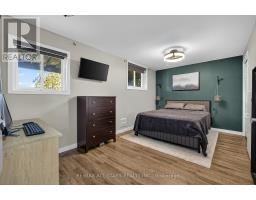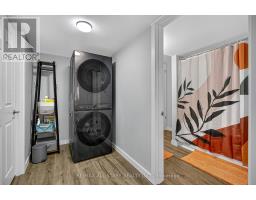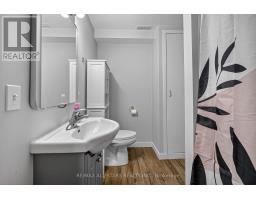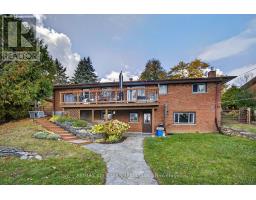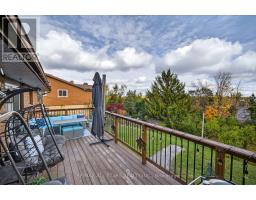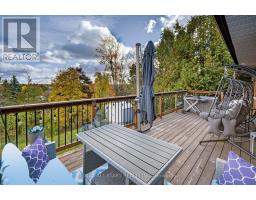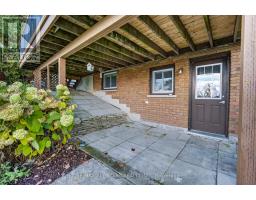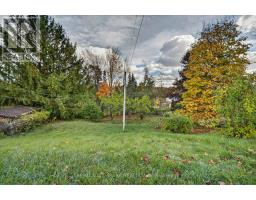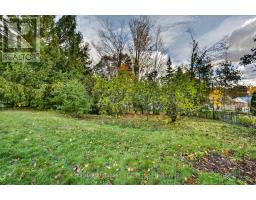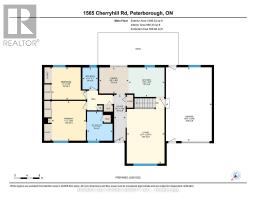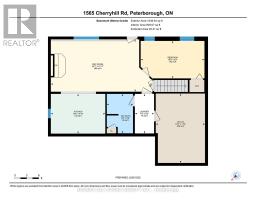3 Bedroom
3 Bathroom
700 - 1100 sqft
Bungalow
Fireplace
Central Air Conditioning
Forced Air
$699,000
This stunning 2+1 bedroom, 3-bath all-brick bungalow in the west end has been beautifully renovated and sits on a picturesque 0.30-acre lot. Tastefully finished in soft tones of gray and white, this home shows exceptional pride of ownership with thoughtful updates throughout. The main floor offers a bright living room with hardwood flooring, and a modern kitchen featuring quartz countertops, ample cabinetry a gas stove, and an eating area with sliding doors leading to a 25' 11" x 9' 8" deck perfect for enjoying views of the spacious rear yard and the west end. The primary bedroom includes a 4-piece bath and two double closets, while the second bedroom features a built-in desk and closet, conveniently located near another 4-piece bath. The fully finished lower level is bright and versatile, complete with a large recreation room with a gas fireplace, a wet bar/entertainment area with cabinetry and sink, a third bedroom, 4-piece bath, laundry area, and a utility/workshop room, ideal for an in-law suite with a separate entrance. A single-car garage and beautifully maintained grounds complete this move-in-ready home. (id:61423)
Property Details
|
MLS® Number
|
X12528604 |
|
Property Type
|
Single Family |
|
Community Name
|
Monaghan Ward 2 |
|
Amenities Near By
|
Golf Nearby, Hospital, Public Transit, Schools |
|
Features
|
Conservation/green Belt |
|
Parking Space Total
|
3 |
|
Structure
|
Deck, Shed |
|
View Type
|
City View |
Building
|
Bathroom Total
|
3 |
|
Bedrooms Above Ground
|
2 |
|
Bedrooms Below Ground
|
1 |
|
Bedrooms Total
|
3 |
|
Amenities
|
Fireplace(s) |
|
Appliances
|
Water Heater, Water Meter, Dryer, Microwave, Stove, Washer, Window Coverings, Refrigerator |
|
Architectural Style
|
Bungalow |
|
Basement Development
|
Finished |
|
Basement Features
|
Walk Out |
|
Basement Type
|
N/a (finished) |
|
Construction Style Attachment
|
Detached |
|
Cooling Type
|
Central Air Conditioning |
|
Exterior Finish
|
Brick |
|
Fire Protection
|
Smoke Detectors |
|
Fireplace Present
|
Yes |
|
Fireplace Total
|
1 |
|
Foundation Type
|
Block |
|
Heating Fuel
|
Natural Gas |
|
Heating Type
|
Forced Air |
|
Stories Total
|
1 |
|
Size Interior
|
700 - 1100 Sqft |
|
Type
|
House |
|
Utility Water
|
Municipal Water |
Parking
Land
|
Acreage
|
No |
|
Fence Type
|
Fenced Yard |
|
Land Amenities
|
Golf Nearby, Hospital, Public Transit, Schools |
|
Sewer
|
Sanitary Sewer |
|
Size Depth
|
178 Ft ,9 In |
|
Size Frontage
|
72 Ft |
|
Size Irregular
|
72 X 178.8 Ft |
|
Size Total Text
|
72 X 178.8 Ft|under 1/2 Acre |
Rooms
| Level |
Type |
Length |
Width |
Dimensions |
|
Lower Level |
Laundry Room |
2.98 m |
1.45 m |
2.98 m x 1.45 m |
|
Lower Level |
Utility Room |
5.23 m |
3.71 m |
5.23 m x 3.71 m |
|
Lower Level |
Bedroom 3 |
2.82 m |
4.81 m |
2.82 m x 4.81 m |
|
Lower Level |
Recreational, Games Room |
3.94 m |
7.66 m |
3.94 m x 7.66 m |
|
Lower Level |
Kitchen |
2.99 m |
4.1 m |
2.99 m x 4.1 m |
|
Lower Level |
Bathroom |
2.97 m |
1.98 m |
2.97 m x 1.98 m |
|
Main Level |
Kitchen |
2.88 m |
3.51 m |
2.88 m x 3.51 m |
|
Main Level |
Dining Room |
2.54 m |
2.88 m |
2.54 m x 2.88 m |
|
Main Level |
Living Room |
6.39 m |
3.69 m |
6.39 m x 3.69 m |
|
Main Level |
Bathroom |
2.13 m |
1.5 m |
2.13 m x 1.5 m |
|
Main Level |
Bedroom 2 |
3.17 m |
3.35 m |
3.17 m x 3.35 m |
|
Main Level |
Primary Bedroom |
3.89 m |
3.35 m |
3.89 m x 3.35 m |
Utilities
|
Cable
|
Available |
|
Electricity
|
Installed |
|
Sewer
|
Installed |
https://www.realtor.ca/real-estate/29086995/1565-cherryhill-road-peterborough-monaghan-ward-2-monaghan-ward-2
