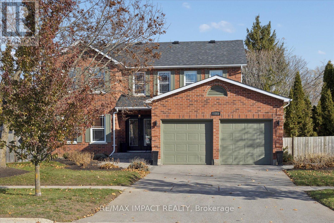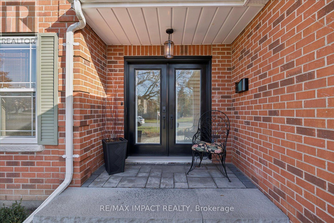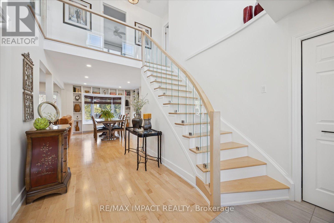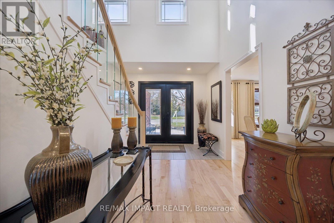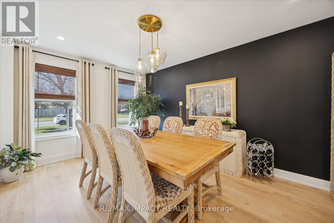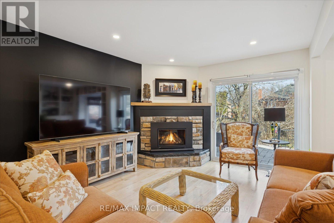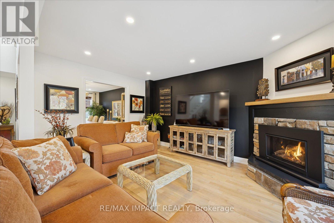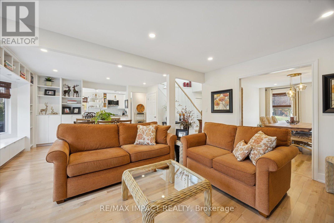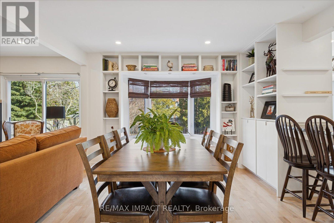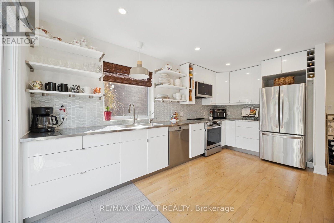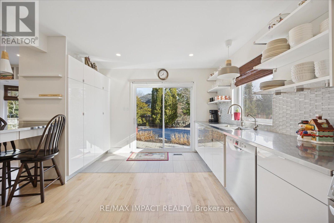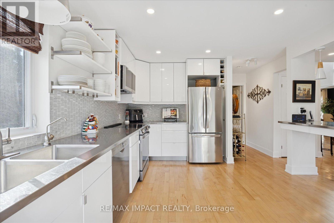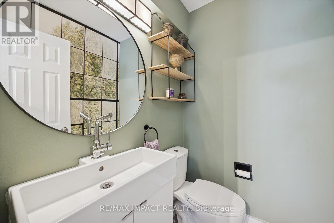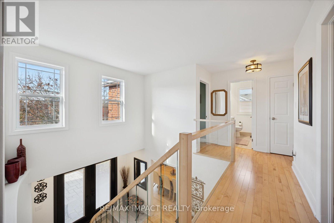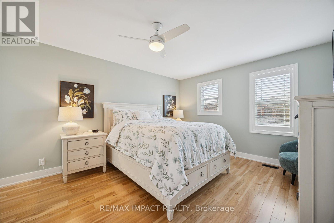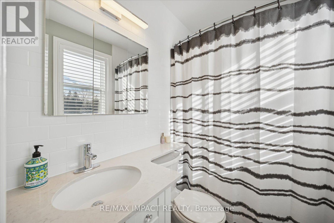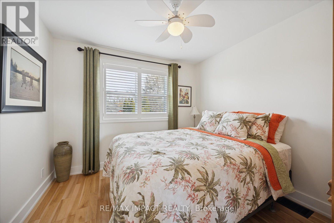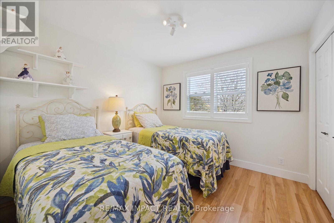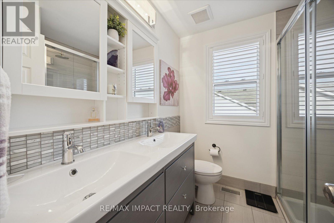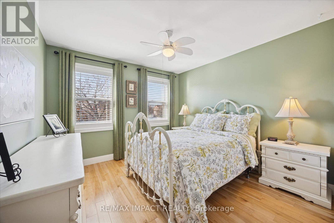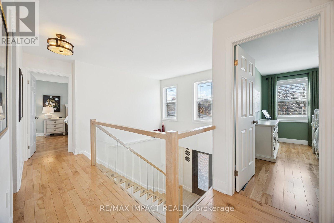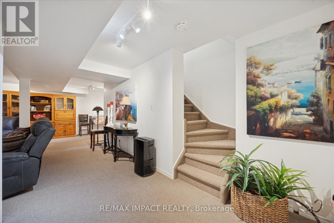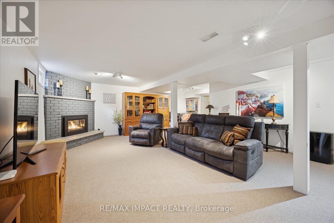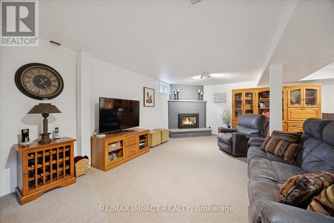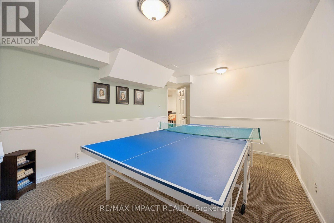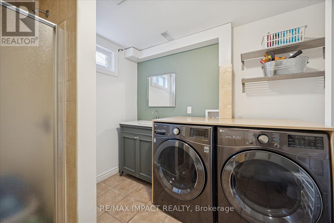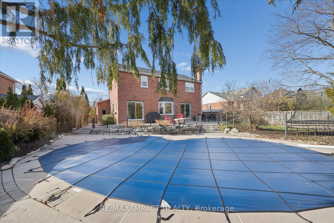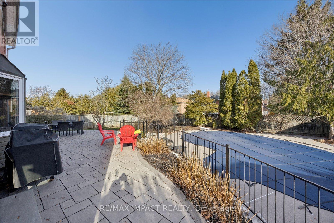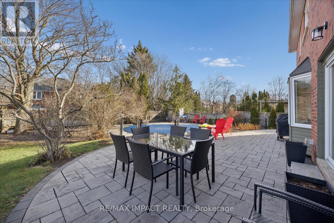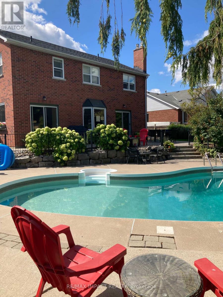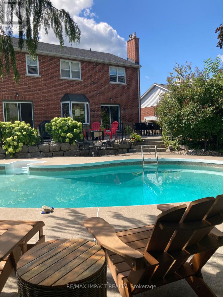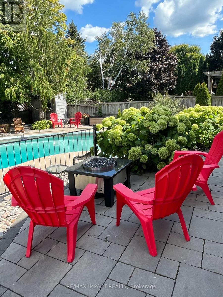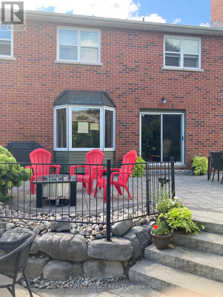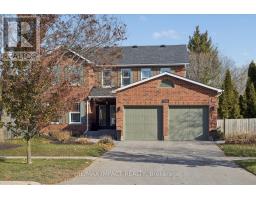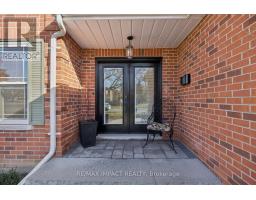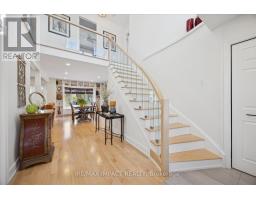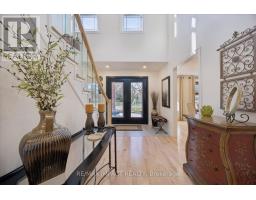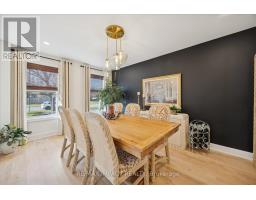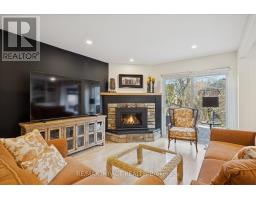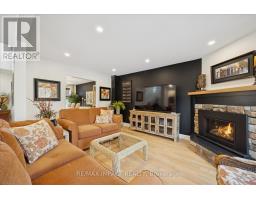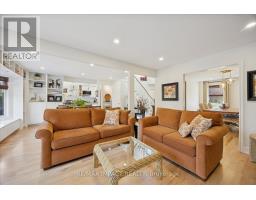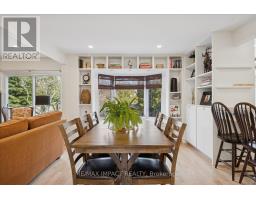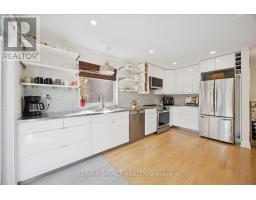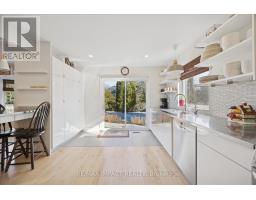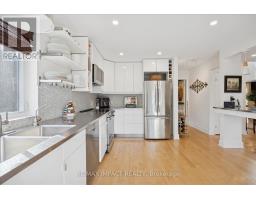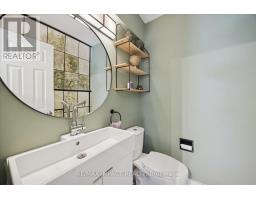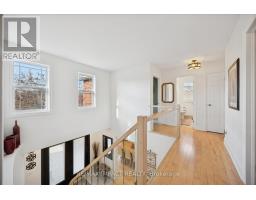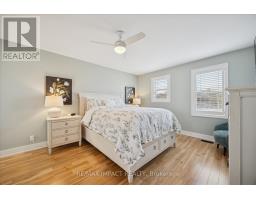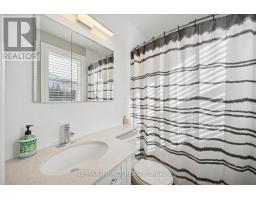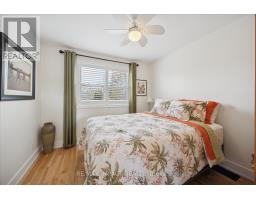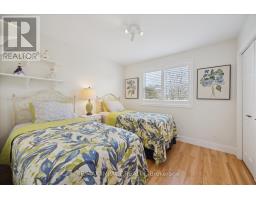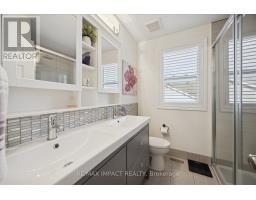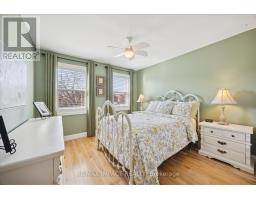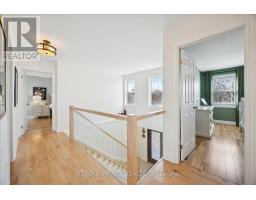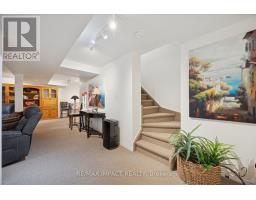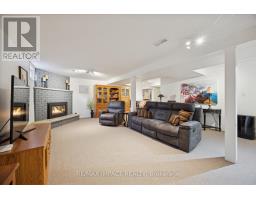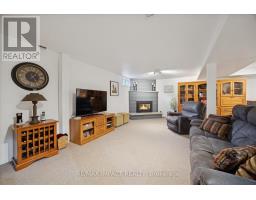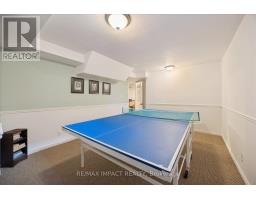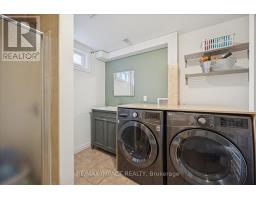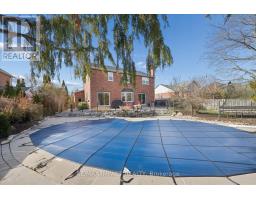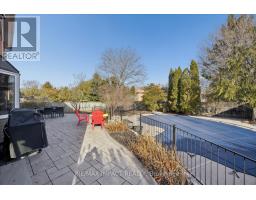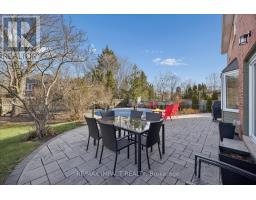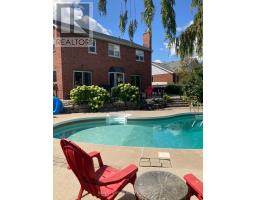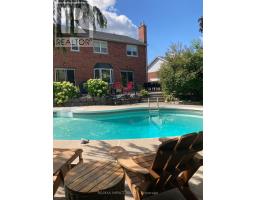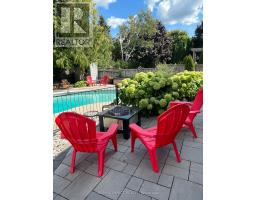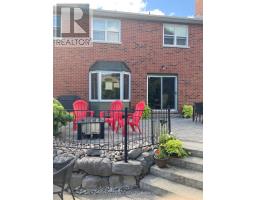4 Bedroom
4 Bathroom
2000 - 2500 sqft
Fireplace
Inground Pool
Central Air Conditioning
Forced Air
Landscaped
$950,000
Exceptional family home on Fair Ave. in West Peterborough! This bright and modern 2-storey brick home offers an open-concept main floor with great flow for entertaining, an updated kitchen, and beautiful hardwood throughout the two main levels. Four spacious bedrooms, four bathrooms, and two cozy gas fireplaces. The finished basement provides fantastic extra living space with a games room and a large rec room. Step outside to a private backyard oasis featuring a separately fenced 18' x 34' heated salt water inground pool - perfect for relaxing and summer gatherings. Located in a sought-after neighbourhood close to parks, schools, hospital, bus route and many amenities, this home truly stands out and checks all the boxes! (id:61423)
Property Details
|
MLS® Number
|
X12554760 |
|
Property Type
|
Single Family |
|
Community Name
|
Monaghan Ward 2 |
|
Amenities Near By
|
Hospital, Park, Public Transit, Schools |
|
Equipment Type
|
Water Heater |
|
Parking Space Total
|
4 |
|
Pool Features
|
Salt Water Pool |
|
Pool Type
|
Inground Pool |
|
Rental Equipment Type
|
Water Heater |
|
Structure
|
Patio(s) |
Building
|
Bathroom Total
|
4 |
|
Bedrooms Above Ground
|
4 |
|
Bedrooms Total
|
4 |
|
Amenities
|
Fireplace(s) |
|
Appliances
|
Blinds, Dishwasher, Dryer, Microwave, Stove, Washer, Refrigerator |
|
Basement Development
|
Finished |
|
Basement Type
|
Full (finished) |
|
Construction Style Attachment
|
Detached |
|
Cooling Type
|
Central Air Conditioning |
|
Exterior Finish
|
Brick |
|
Fireplace Present
|
Yes |
|
Flooring Type
|
Hardwood, Carpeted, Ceramic |
|
Foundation Type
|
Poured Concrete |
|
Half Bath Total
|
1 |
|
Heating Fuel
|
Natural Gas |
|
Heating Type
|
Forced Air |
|
Stories Total
|
2 |
|
Size Interior
|
2000 - 2500 Sqft |
|
Type
|
House |
|
Utility Water
|
Municipal Water |
Parking
Land
|
Acreage
|
No |
|
Land Amenities
|
Hospital, Park, Public Transit, Schools |
|
Landscape Features
|
Landscaped |
|
Sewer
|
Sanitary Sewer |
|
Size Depth
|
120 Ft ,2 In |
|
Size Frontage
|
70 Ft ,1 In |
|
Size Irregular
|
70.1 X 120.2 Ft |
|
Size Total Text
|
70.1 X 120.2 Ft |
|
Zoning Description
|
R1 |
Rooms
| Level |
Type |
Length |
Width |
Dimensions |
|
Second Level |
Primary Bedroom |
4.8 m |
3.73 m |
4.8 m x 3.73 m |
|
Second Level |
Bedroom 2 |
3.28 m |
3.25 m |
3.28 m x 3.25 m |
|
Second Level |
Bedroom 3 |
3.23 m |
3.02 m |
3.23 m x 3.02 m |
|
Second Level |
Bedroom 4 |
3.07 m |
3.02 m |
3.07 m x 3.02 m |
|
Lower Level |
Games Room |
3.96 m |
3.32 m |
3.96 m x 3.32 m |
|
Lower Level |
Other |
3.35 m |
2.36 m |
3.35 m x 2.36 m |
|
Lower Level |
Laundry Room |
3.17 m |
2.49 m |
3.17 m x 2.49 m |
|
Lower Level |
Recreational, Games Room |
8.46 m |
5.36 m |
8.46 m x 5.36 m |
|
Main Level |
Living Room |
4.7 m |
3.26 m |
4.7 m x 3.26 m |
|
Main Level |
Eating Area |
3.53 m |
3.2 m |
3.53 m x 3.2 m |
|
Main Level |
Kitchen |
4.8 m |
3.84 m |
4.8 m x 3.84 m |
|
Main Level |
Dining Room |
4.65 m |
3.3 m |
4.65 m x 3.3 m |
|
Main Level |
Mud Room |
8.1 m |
8.1 m |
8.1 m x 8.1 m |
https://www.realtor.ca/real-estate/29113916/1568-fair-avenue-peterborough-monaghan-ward-2-monaghan-ward-2
