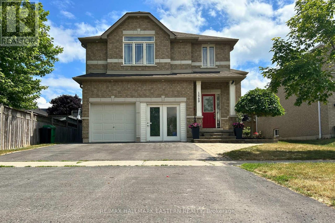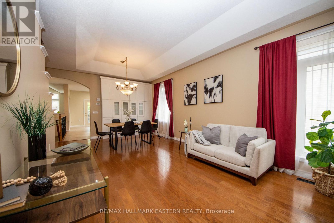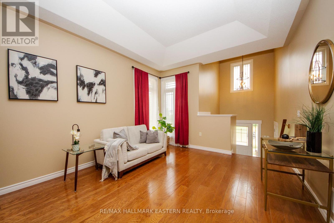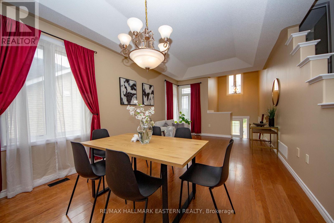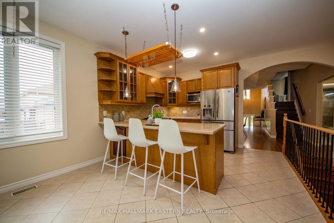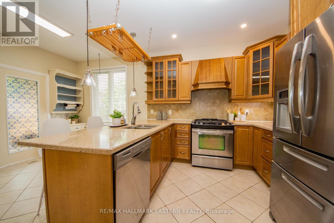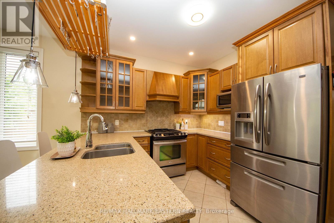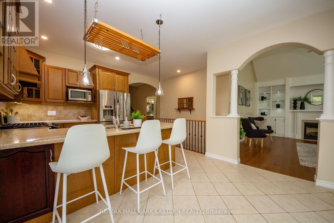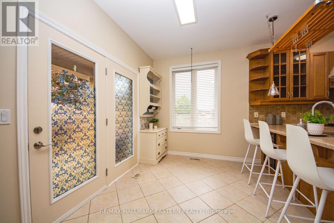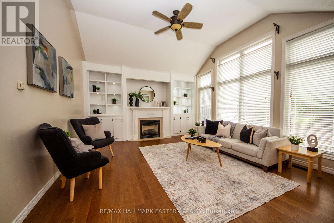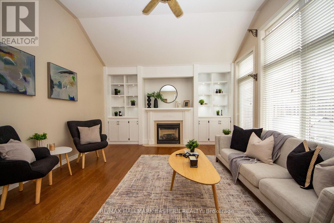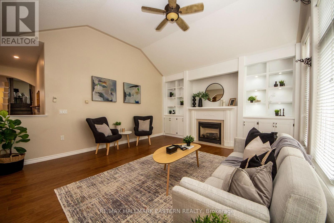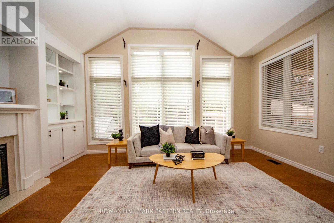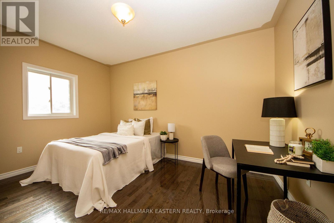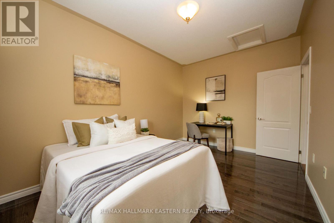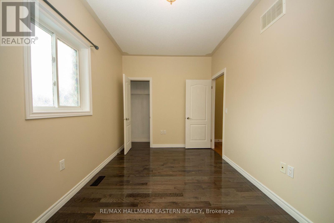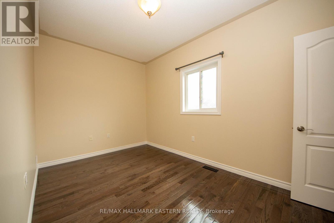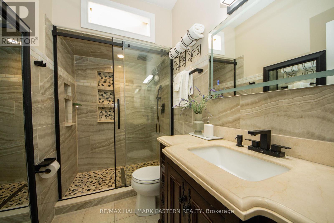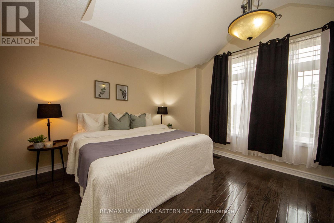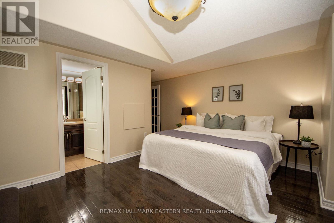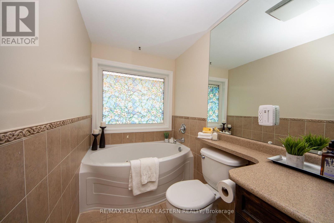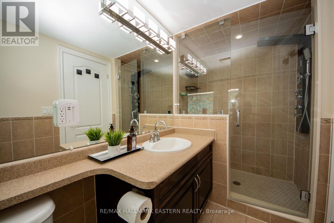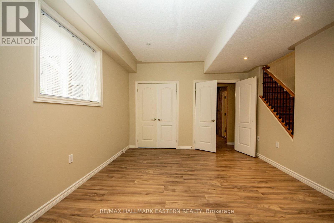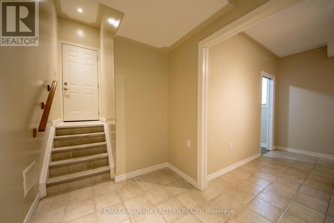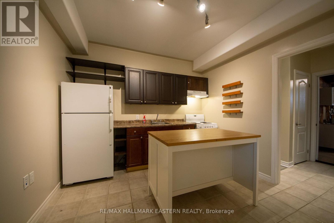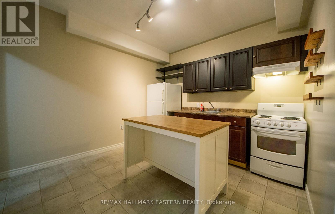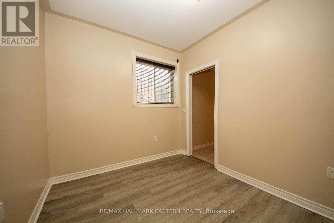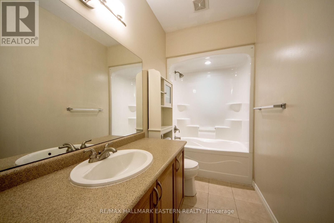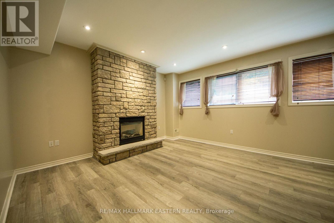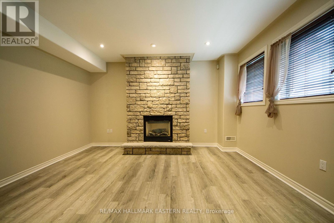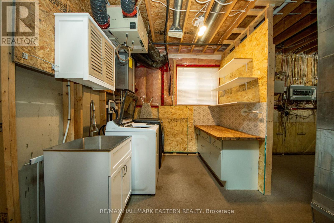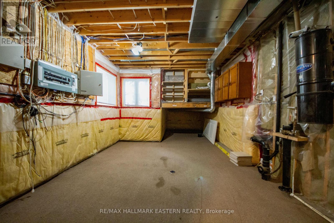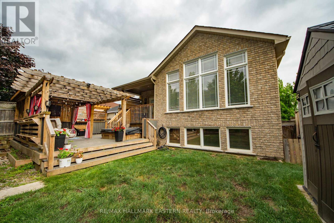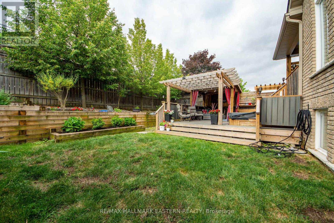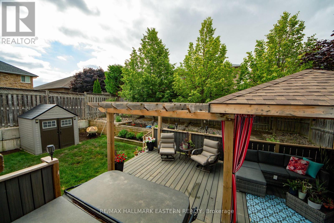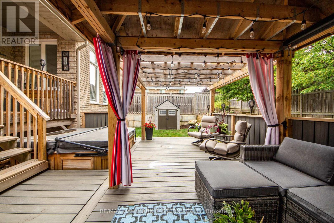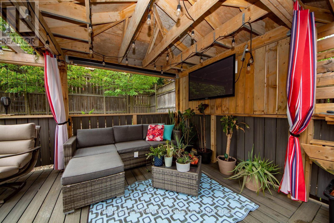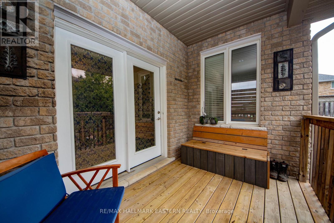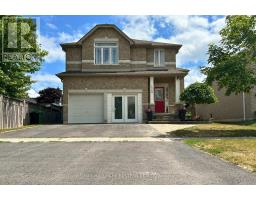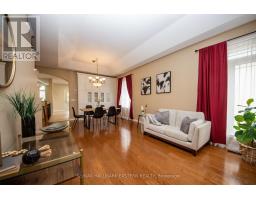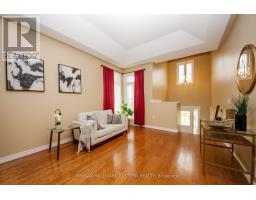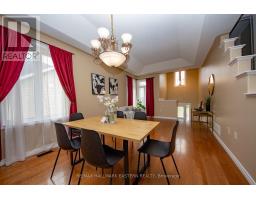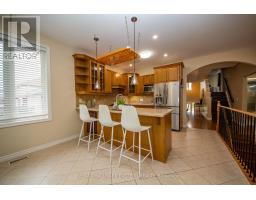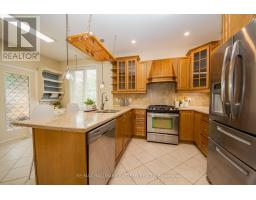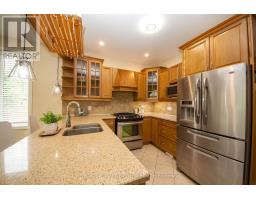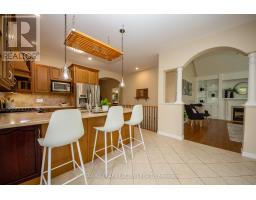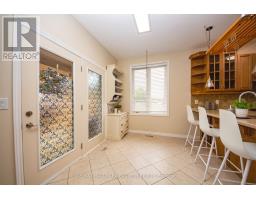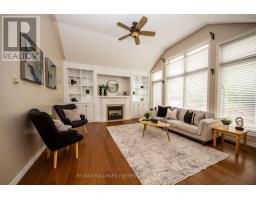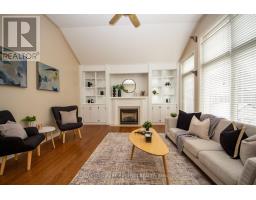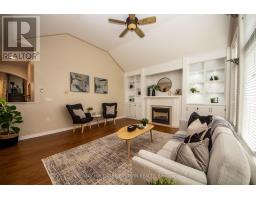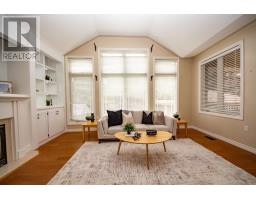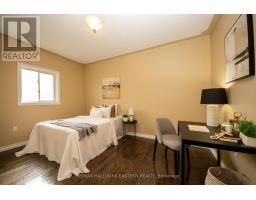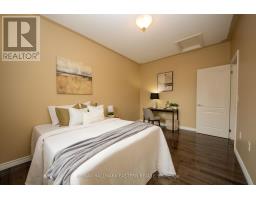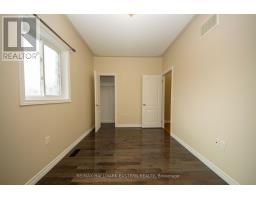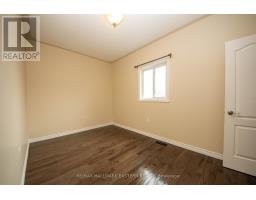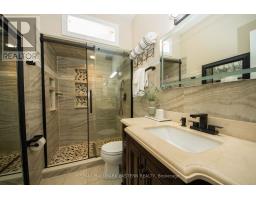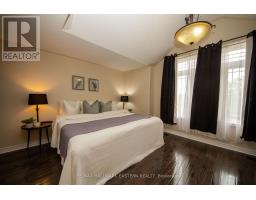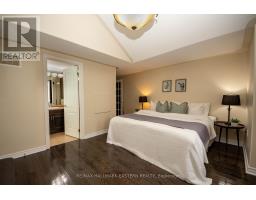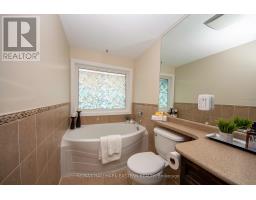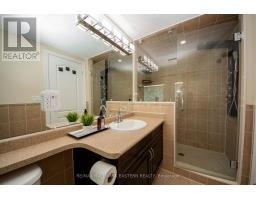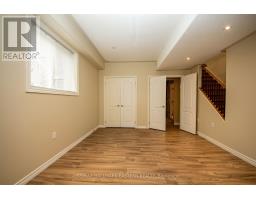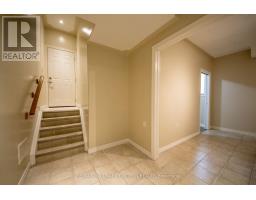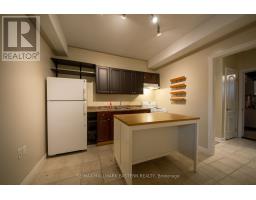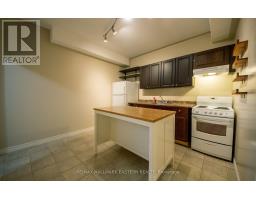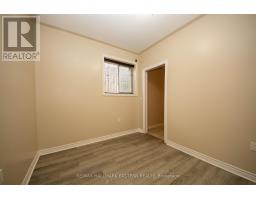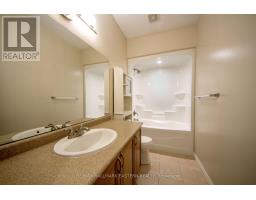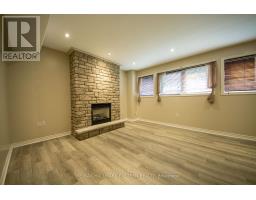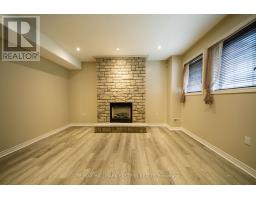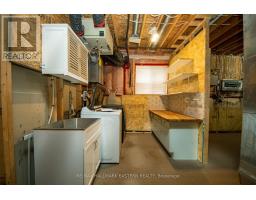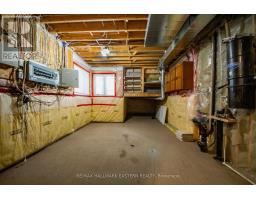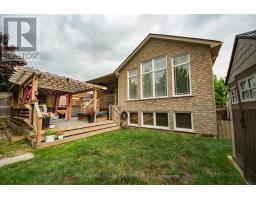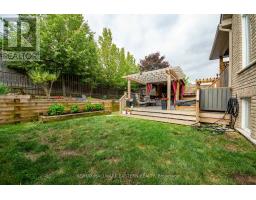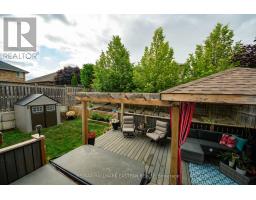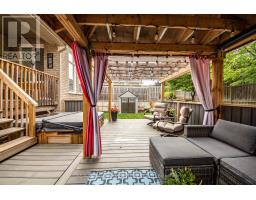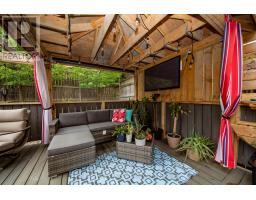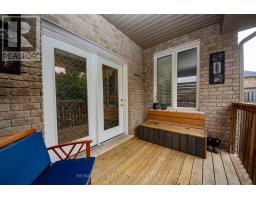4 Bedroom
3 Bathroom
1500 - 2000 sqft
Fireplace
Central Air Conditioning
Forced Air
Landscaped
$795,000
Impeccably maintained and move-in ready, this 3+1-bedroom bungaloft offers versatile living space in one of Peterborough's most desirable west-end neighbourhoods. This former model home, built in 2010, features quality finishes throughout, including hardwood and ceramic tile flooring. The bright breakfast area opens through garden doors to a fully fenced and private backyard complete with a hot tub, gazebo, landscaped gardens, and multiple seating areas, perfect for relaxing or entertaining.The spacious primary bedroom features a 4-piece ensuite with a separate 4' glass-enclosed shower. The lower level offers a beautifully finished in-law suite with its own side entrance and access from the attached 2-car garage. This inviting space includes a cozy gas fireplace, open living area, kitchen, bedroom, and full bathroom, ideal for extended family or guests.Recent updates include a new furnace (2020), on-demand hot water system (2021), Arctic Spa hot tub (2018), and A/C (2025). (id:61423)
Property Details
|
MLS® Number
|
X12276669 |
|
Property Type
|
Single Family |
|
Community Name
|
Monaghan Ward 2 |
|
Amenities Near By
|
Public Transit, Place Of Worship, Schools, Hospital |
|
Community Features
|
Community Centre |
|
Equipment Type
|
Water Heater, Water Heater - Tankless |
|
Features
|
Level, Carpet Free, In-law Suite |
|
Parking Space Total
|
4 |
|
Rental Equipment Type
|
Water Heater, Water Heater - Tankless |
|
Structure
|
Deck, Patio(s), Shed |
Building
|
Bathroom Total
|
3 |
|
Bedrooms Above Ground
|
3 |
|
Bedrooms Below Ground
|
1 |
|
Bedrooms Total
|
4 |
|
Age
|
16 To 30 Years |
|
Amenities
|
Fireplace(s) |
|
Appliances
|
Hot Tub, Central Vacuum, Dishwasher, Dryer, Stove, Washer, Refrigerator |
|
Basement Type
|
Full |
|
Construction Style Attachment
|
Detached |
|
Cooling Type
|
Central Air Conditioning |
|
Exterior Finish
|
Stone, Brick |
|
Fire Protection
|
Security System |
|
Fireplace Present
|
Yes |
|
Fireplace Total
|
2 |
|
Flooring Type
|
Ceramic, Laminate, Hardwood |
|
Foundation Type
|
Concrete |
|
Heating Fuel
|
Natural Gas |
|
Heating Type
|
Forced Air |
|
Stories Total
|
2 |
|
Size Interior
|
1500 - 2000 Sqft |
|
Type
|
House |
|
Utility Water
|
Municipal Water |
Parking
Land
|
Acreage
|
No |
|
Fence Type
|
Fenced Yard |
|
Land Amenities
|
Public Transit, Place Of Worship, Schools, Hospital |
|
Landscape Features
|
Landscaped |
|
Sewer
|
Sanitary Sewer |
|
Size Depth
|
114 Ft ,10 In |
|
Size Frontage
|
45 Ft ,7 In |
|
Size Irregular
|
45.6 X 114.9 Ft |
|
Size Total Text
|
45.6 X 114.9 Ft |
|
Zoning Description
|
Res |
Rooms
| Level |
Type |
Length |
Width |
Dimensions |
|
Second Level |
Primary Bedroom |
3.564 m |
4.153 m |
3.564 m x 4.153 m |
|
Second Level |
Bathroom |
4.042 m |
1.508 m |
4.042 m x 1.508 m |
|
Lower Level |
Recreational, Games Room |
4.361 m |
3.604 m |
4.361 m x 3.604 m |
|
Lower Level |
Laundry Room |
3.721 m |
2.351 m |
3.721 m x 2.351 m |
|
Lower Level |
Kitchen |
3.575 m |
3.241 m |
3.575 m x 3.241 m |
|
Lower Level |
Bedroom 3 |
3.241 m |
2.635 m |
3.241 m x 2.635 m |
|
Lower Level |
Bathroom |
3.234 m |
1.462 m |
3.234 m x 1.462 m |
|
Lower Level |
Living Room |
4.442 m |
4.233 m |
4.442 m x 4.233 m |
|
Main Level |
Kitchen |
3.754 m |
3.05 m |
3.754 m x 3.05 m |
|
Main Level |
Eating Area |
3.602 m |
2.443 m |
3.602 m x 2.443 m |
|
Main Level |
Family Room |
4.984 m |
4.565 m |
4.984 m x 4.565 m |
|
Main Level |
Dining Room |
3.682 m |
2.85 m |
3.682 m x 2.85 m |
|
Main Level |
Living Room |
3.682 m |
3.67 m |
3.682 m x 3.67 m |
|
Main Level |
Bathroom |
2.784 m |
1.48 m |
2.784 m x 1.48 m |
|
Main Level |
Bedroom |
4.939 m |
3.034 m |
4.939 m x 3.034 m |
|
Main Level |
Bedroom 2 |
4.237 m |
2.647 m |
4.237 m x 2.647 m |
Utilities
|
Cable
|
Available |
|
Electricity
|
Installed |
|
Sewer
|
Installed |
https://www.realtor.ca/real-estate/28588034/1568-ireland-drive-peterborough-monaghan-ward-2-monaghan-ward-2
