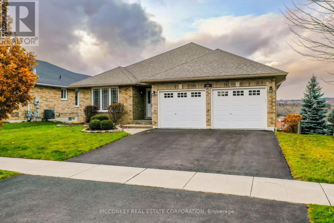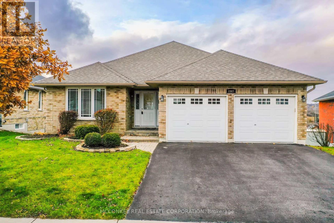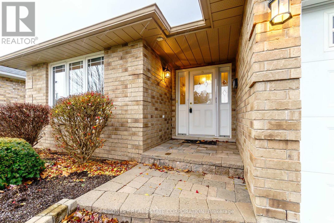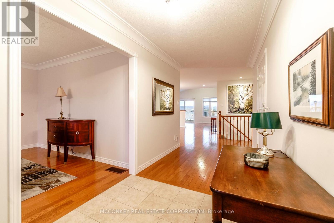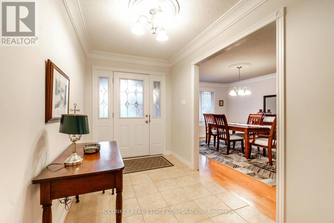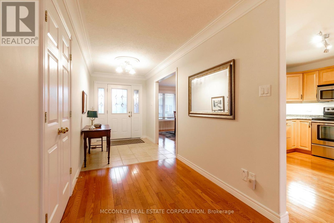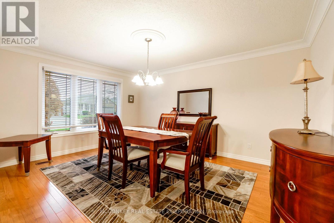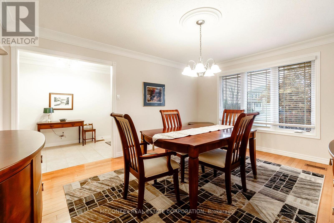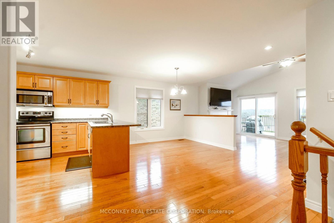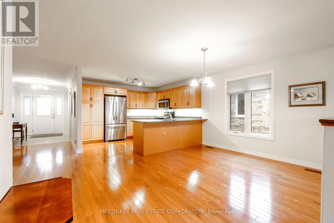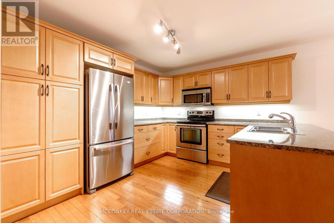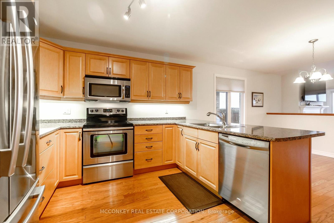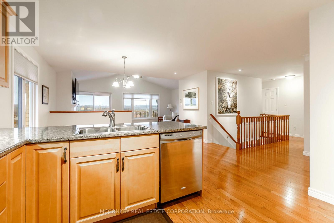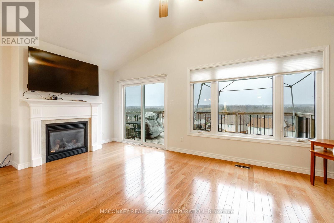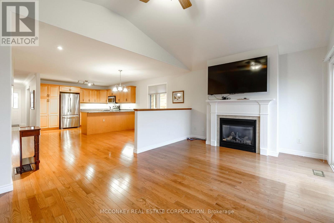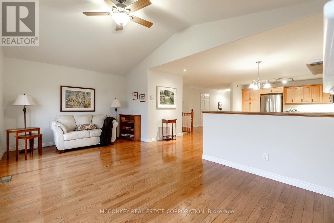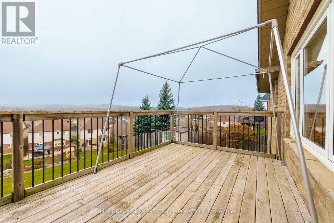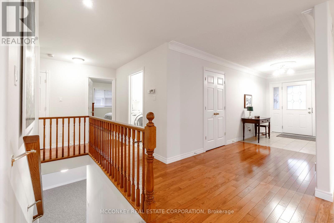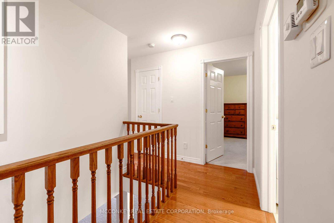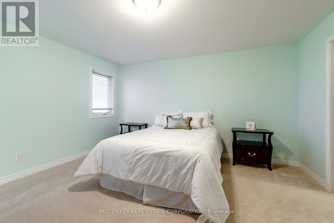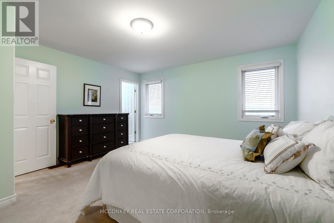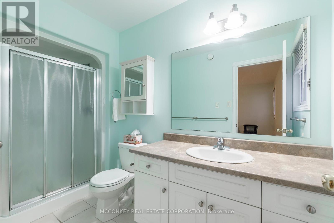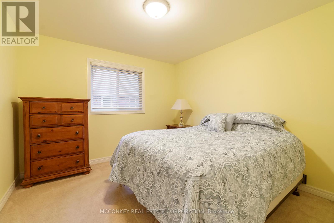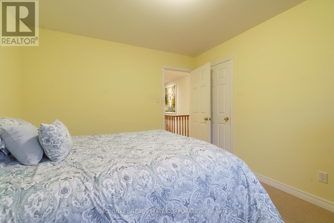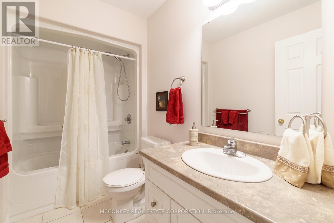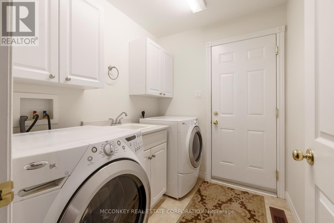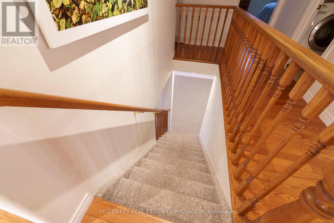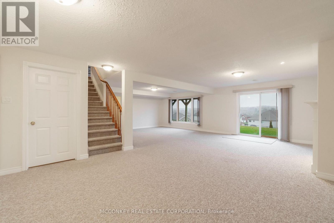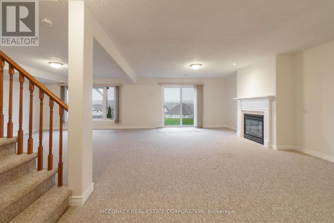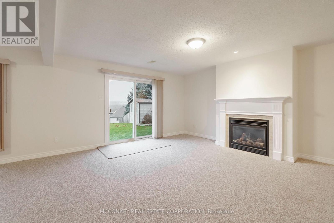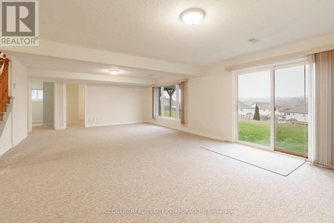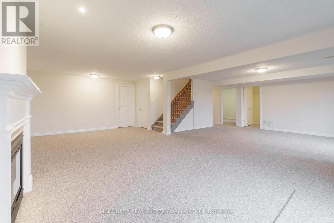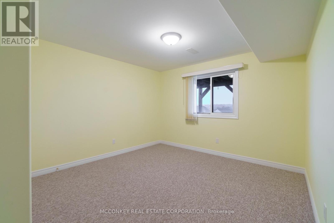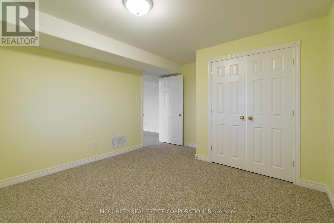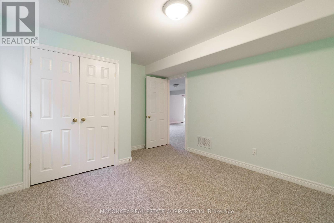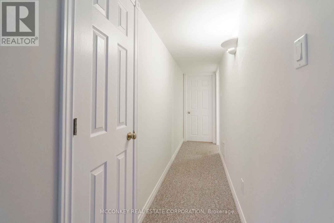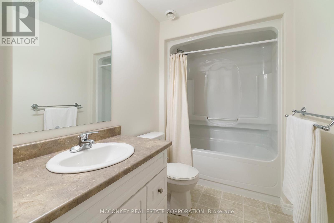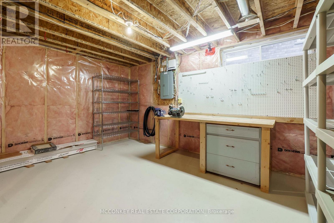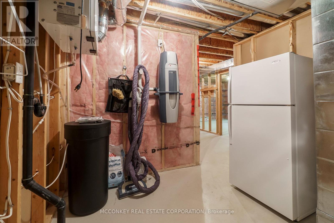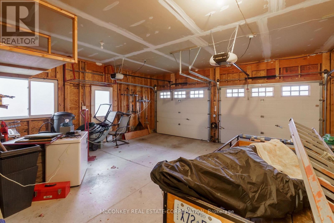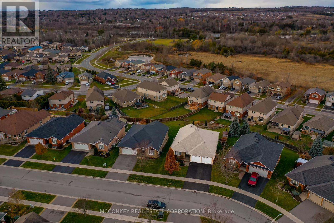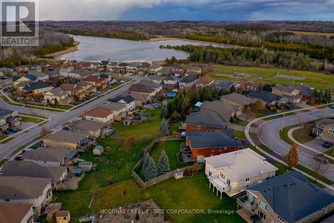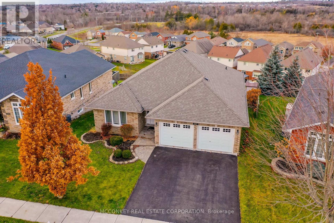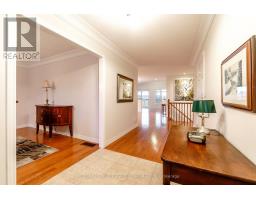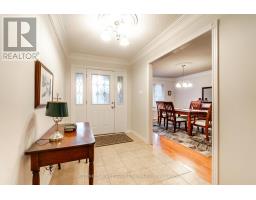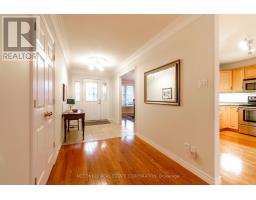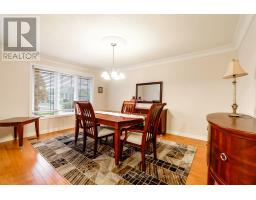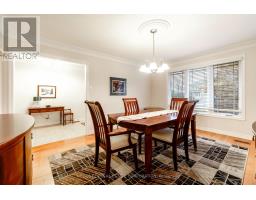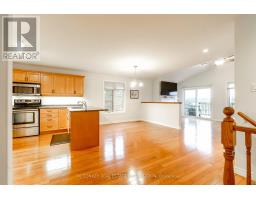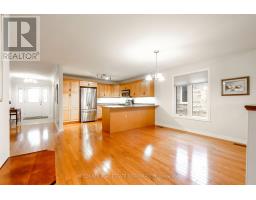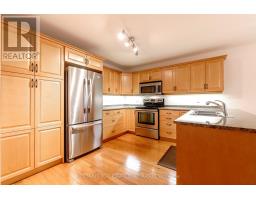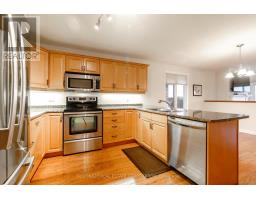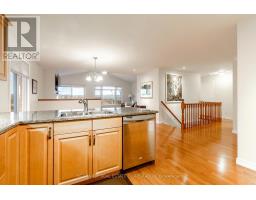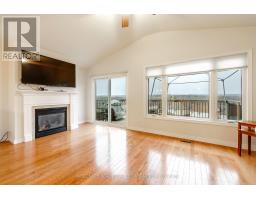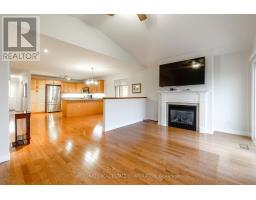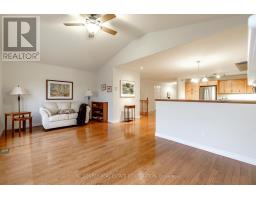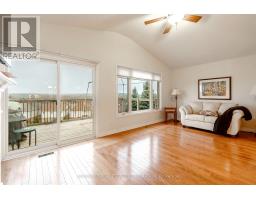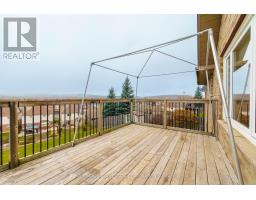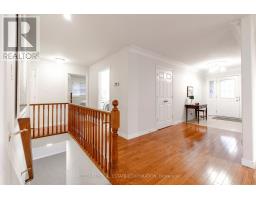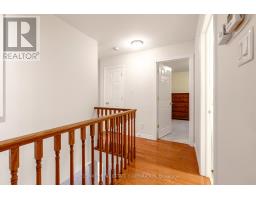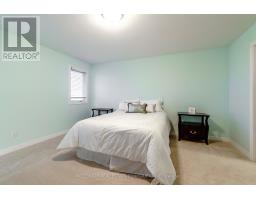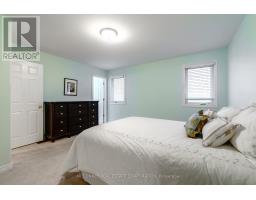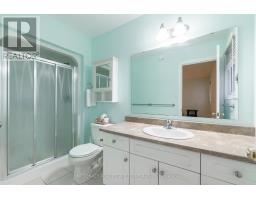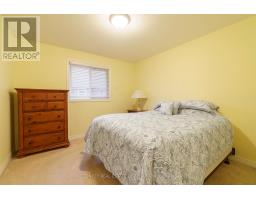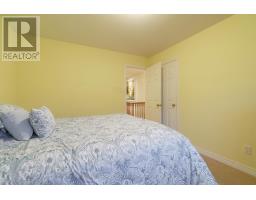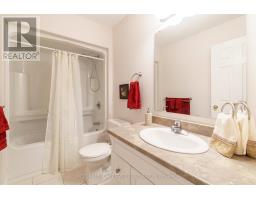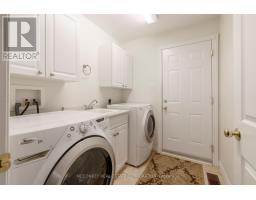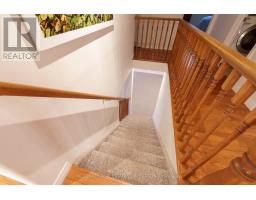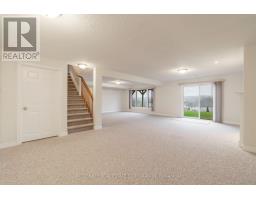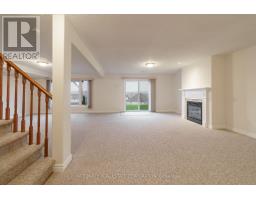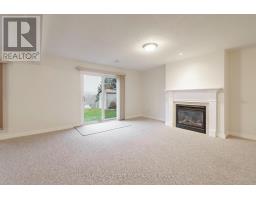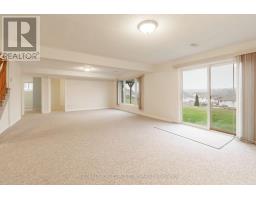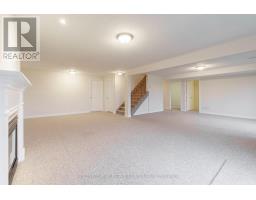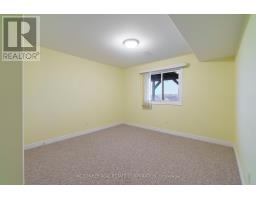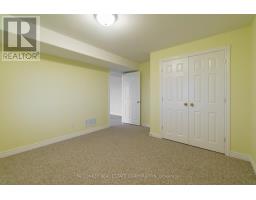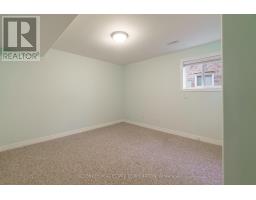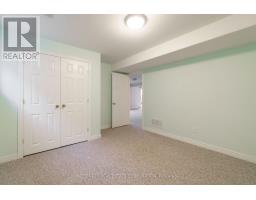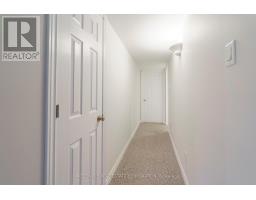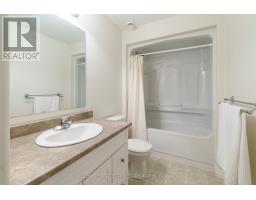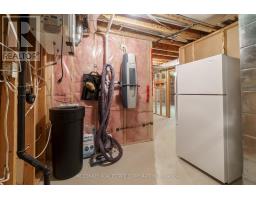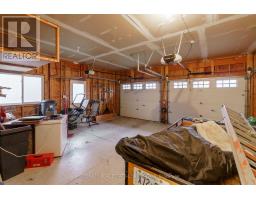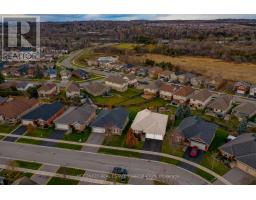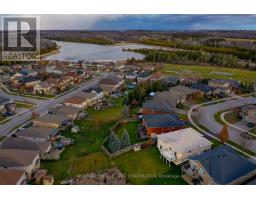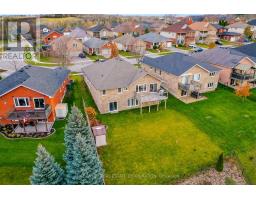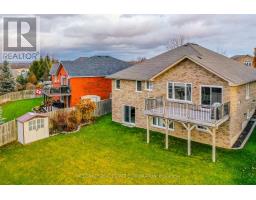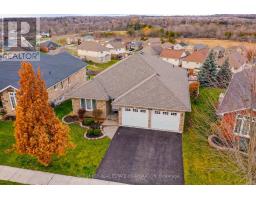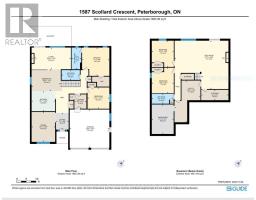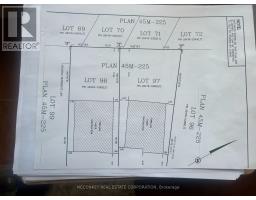4 Bedroom
3 Bathroom
1500 - 2000 sqft
Bungalow
Fireplace
Central Air Conditioning
Forced Air
$849,900
Located in desirable Thompson Bay, just minutes from Trent University, this modern, well-maintained 15-year-old bungalow built by Peterborough Homes offers quality, comfort, and convenience. With only one owner, the home shows pride of ownership throughout. The 1637 sq. ft. main floor features a bright level-entry foyer that leads to an open-concept kitchen and living room, complete with a cozy gas fireplace. A separate formal dining room (15' x 12') provides the perfect setting for hosting gatherings. The main level also includes a 4-piece bathroom, a convenient laundry room, and two spacious bedrooms. The primary bedroom (14' x 14') offers a walk-in closet and its own 4-piece ensuite, while the second bedroom (11' x 11') is ideal for guests or a home office. The fully finished walkout basement adds exceptional living space, featuring a large family room with a second gas fireplace, plus two additional bedrooms-perfect for teens, in-laws, or extended family. A two-car garage, immediate possession, and a sought-after neighbourhood make this home an excellent opportunity for families, professionals, or retirees looking for a move-in-ready property close to amenities, trails, and the university. Don't miss this beautiful bungalow in one of Peterborough's most desirable areas! (id:61423)
Property Details
|
MLS® Number
|
X12585178 |
|
Property Type
|
Single Family |
|
Community Name
|
Ashburnham Ward 4 |
|
Amenities Near By
|
Golf Nearby |
|
Community Features
|
School Bus |
|
Equipment Type
|
Water Heater - Gas, Water Heater |
|
Parking Space Total
|
4 |
|
Rental Equipment Type
|
Water Heater - Gas, Water Heater |
|
Structure
|
Deck, Shed |
|
View Type
|
City View |
Building
|
Bathroom Total
|
3 |
|
Bedrooms Above Ground
|
2 |
|
Bedrooms Below Ground
|
2 |
|
Bedrooms Total
|
4 |
|
Age
|
6 To 15 Years |
|
Amenities
|
Fireplace(s) |
|
Appliances
|
Garage Door Opener Remote(s), All, Window Coverings, Two Refrigerators |
|
Architectural Style
|
Bungalow |
|
Basement Development
|
Finished |
|
Basement Features
|
Walk Out |
|
Basement Type
|
N/a (finished) |
|
Construction Style Attachment
|
Detached |
|
Cooling Type
|
Central Air Conditioning |
|
Exterior Finish
|
Brick |
|
Fireplace Present
|
Yes |
|
Fireplace Total
|
2 |
|
Foundation Type
|
Poured Concrete |
|
Heating Fuel
|
Natural Gas |
|
Heating Type
|
Forced Air |
|
Stories Total
|
1 |
|
Size Interior
|
1500 - 2000 Sqft |
|
Type
|
House |
|
Utility Water
|
Municipal Water |
Parking
Land
|
Acreage
|
No |
|
Land Amenities
|
Golf Nearby |
|
Sewer
|
Sanitary Sewer |
|
Size Depth
|
131 Ft |
|
Size Frontage
|
49 Ft ,10 In |
|
Size Irregular
|
49.9 X 131 Ft |
|
Size Total Text
|
49.9 X 131 Ft |
|
Zoning Description
|
R-1456 |
Rooms
| Level |
Type |
Length |
Width |
Dimensions |
|
Lower Level |
Bathroom |
3.44 m |
1.57 m |
3.44 m x 1.57 m |
|
Lower Level |
Bedroom 3 |
3.98 m |
3.44 m |
3.98 m x 3.44 m |
|
Lower Level |
Bedroom 4 |
4.1 m |
3.44 m |
4.1 m x 3.44 m |
|
Lower Level |
Recreational, Games Room |
8.41 m |
7.54 m |
8.41 m x 7.54 m |
|
Lower Level |
Other |
4.26 m |
1.63 m |
4.26 m x 1.63 m |
|
Lower Level |
Utility Room |
6.51 m |
4.06 m |
6.51 m x 4.06 m |
|
Lower Level |
Other |
4.6 m |
3.42 m |
4.6 m x 3.42 m |
|
Main Level |
Bathroom |
3.39 m |
1.52 m |
3.39 m x 1.52 m |
|
Main Level |
Bathroom |
2.85 m |
1.55 m |
2.85 m x 1.55 m |
|
Main Level |
Bedroom 2 |
3.41 m |
3.33 m |
3.41 m x 3.33 m |
|
Main Level |
Eating Area |
4.72 m |
3.39 m |
4.72 m x 3.39 m |
|
Main Level |
Dining Room |
4.67 m |
3.68 m |
4.67 m x 3.68 m |
|
Main Level |
Foyer |
2.59 m |
2.01 m |
2.59 m x 2.01 m |
|
Main Level |
Kitchen |
3.68 m |
3.14 m |
3.68 m x 3.14 m |
|
Main Level |
Laundry Room |
2.22 m |
1.9 m |
2.22 m x 1.9 m |
|
Main Level |
Living Room |
6.14 m |
3.39 m |
6.14 m x 3.39 m |
|
Main Level |
Primary Bedroom |
4.41 m |
4.26 m |
4.41 m x 4.26 m |
Utilities
|
Cable
|
Available |
|
Electricity
|
Installed |
|
Sewer
|
Installed |
https://www.realtor.ca/real-estate/29146012/1587-scollard-crescent-peterborough-ashburnham-ward-4-ashburnham-ward-4
