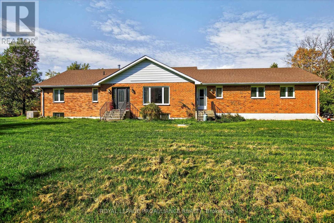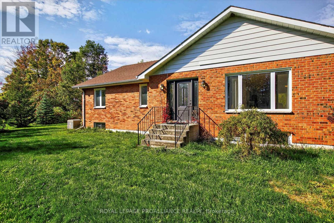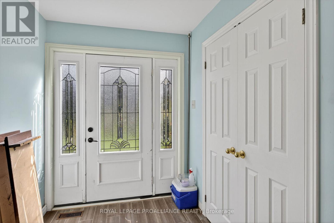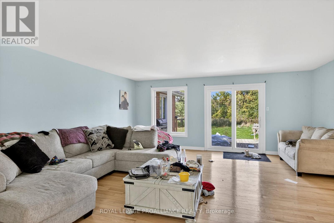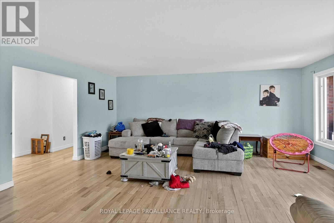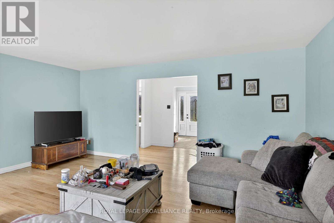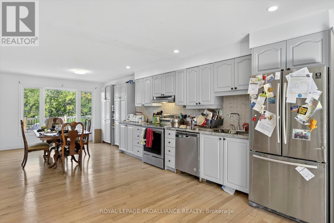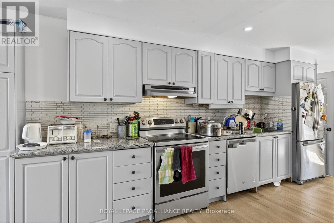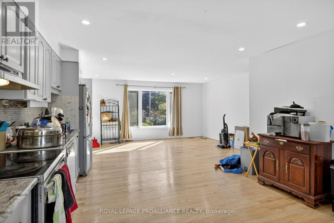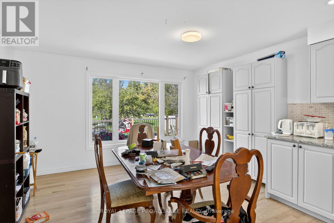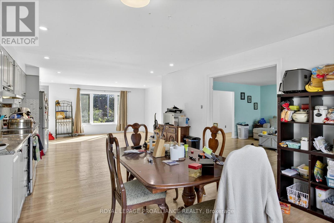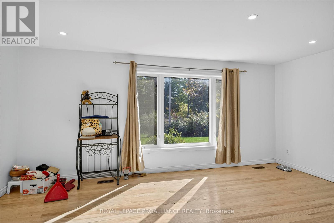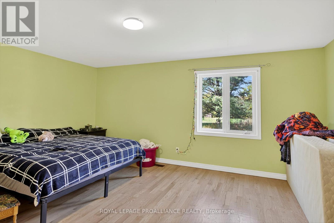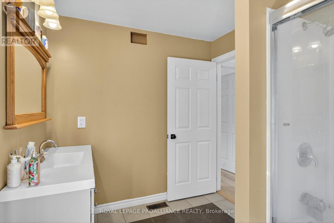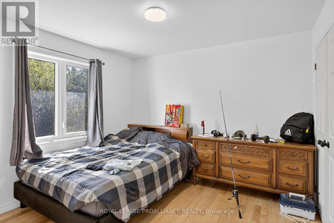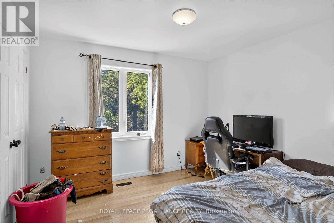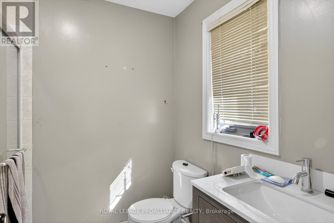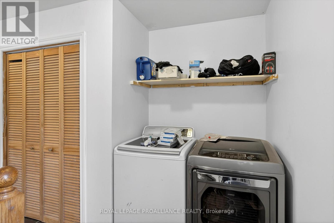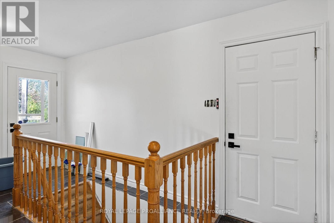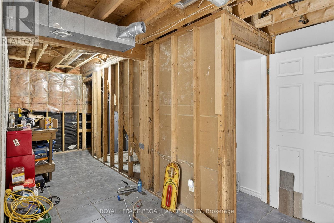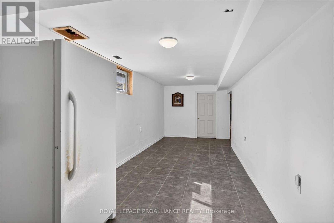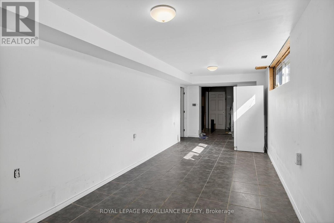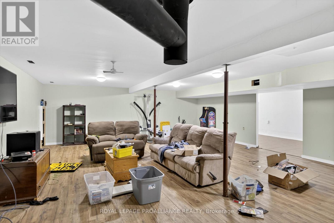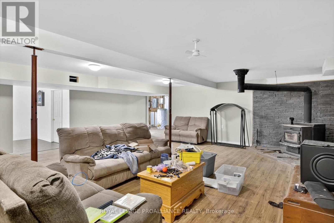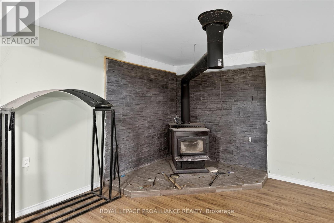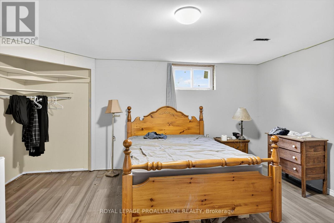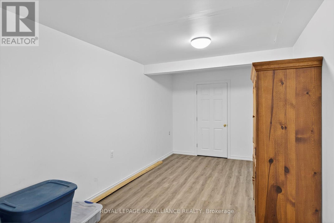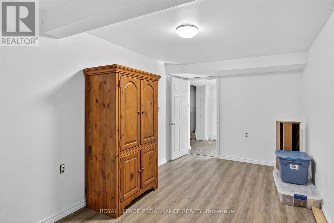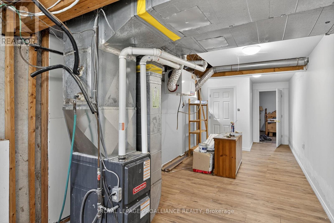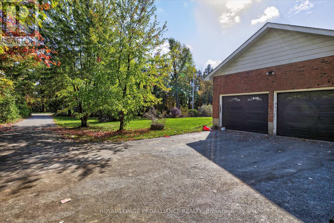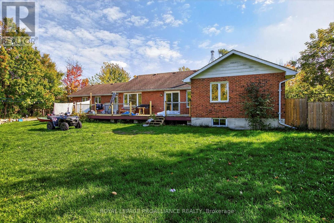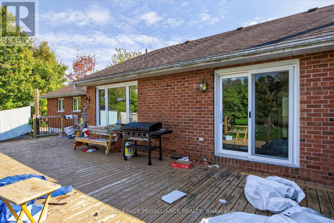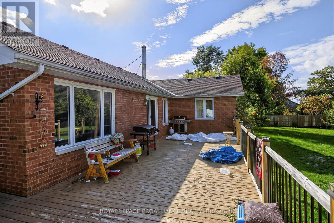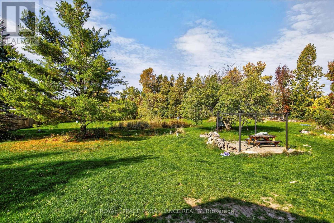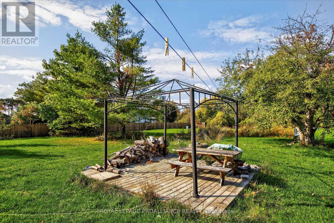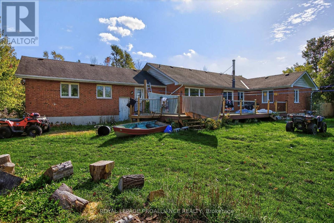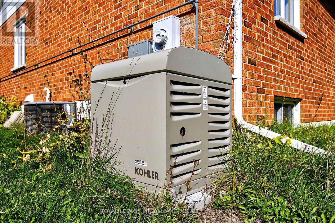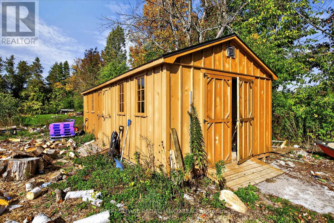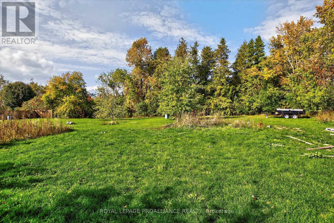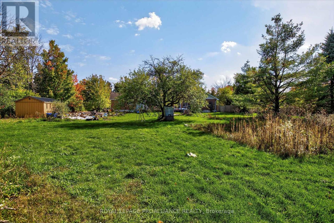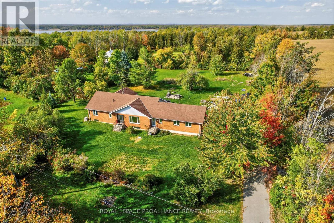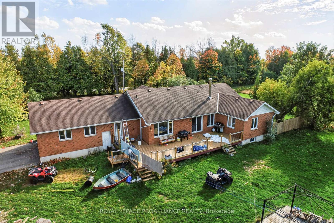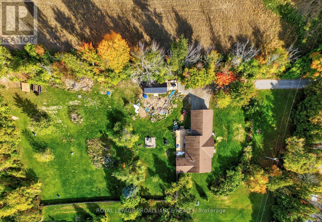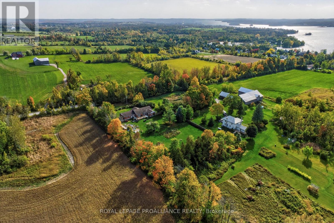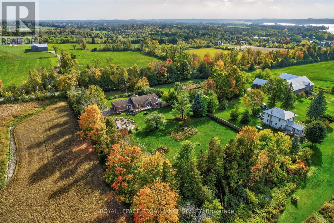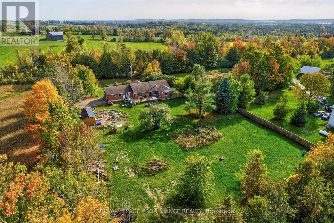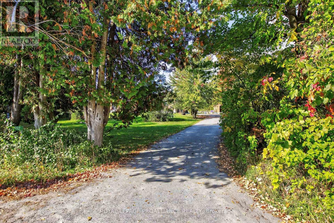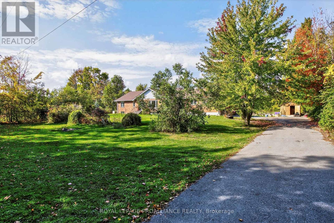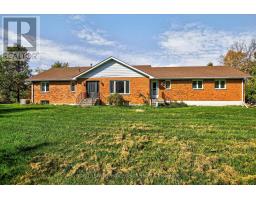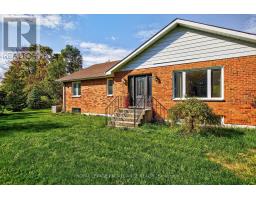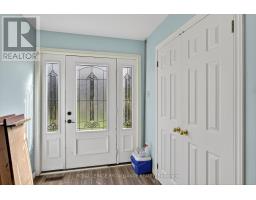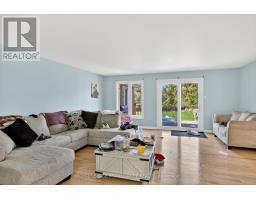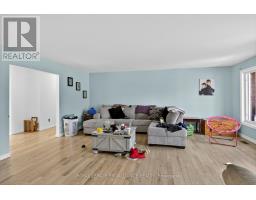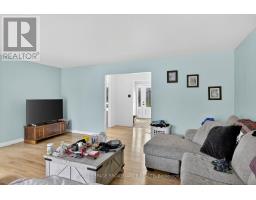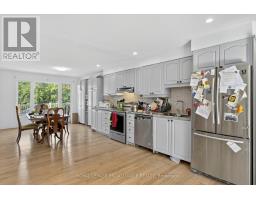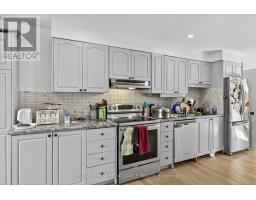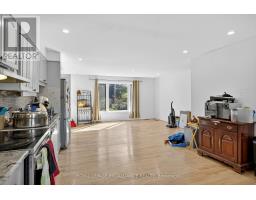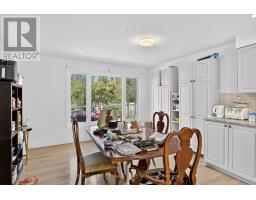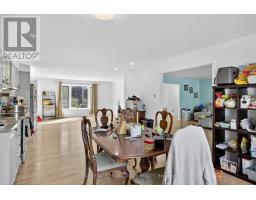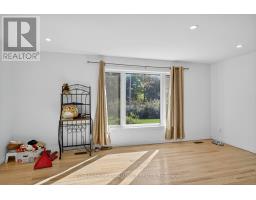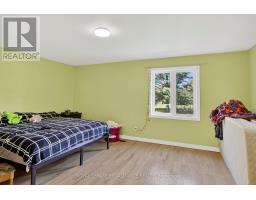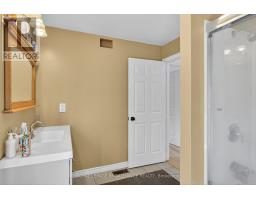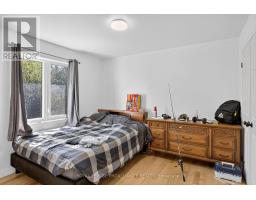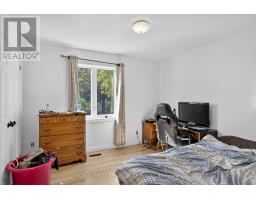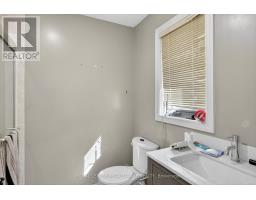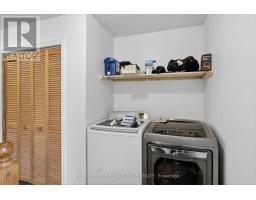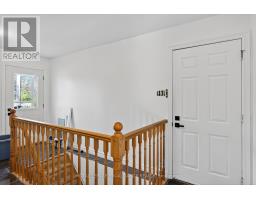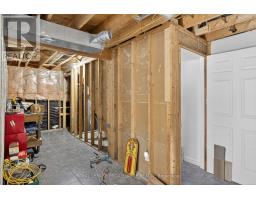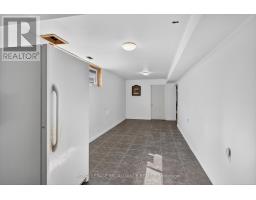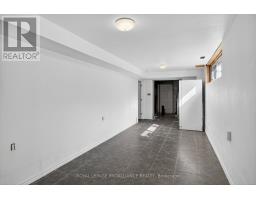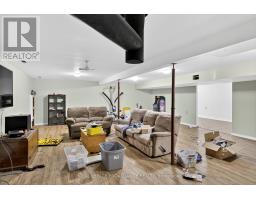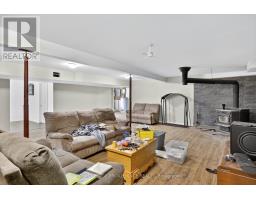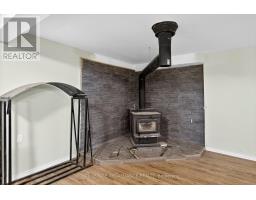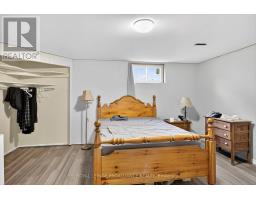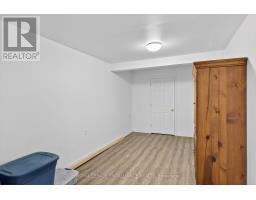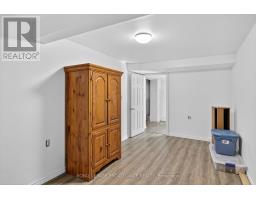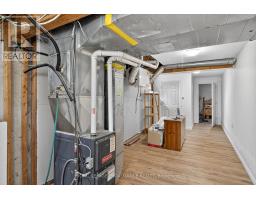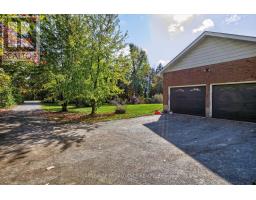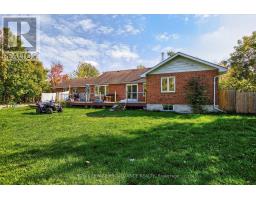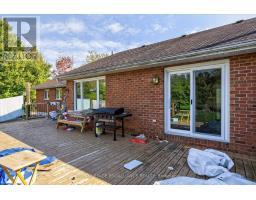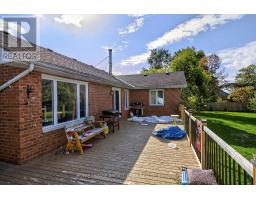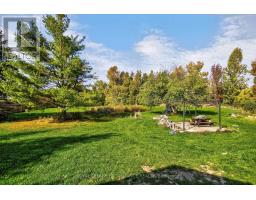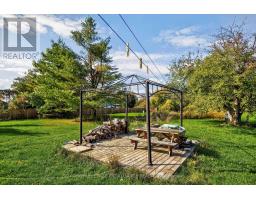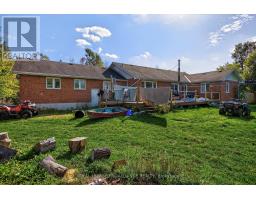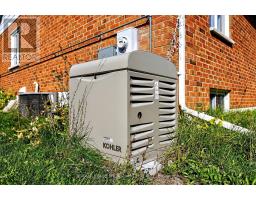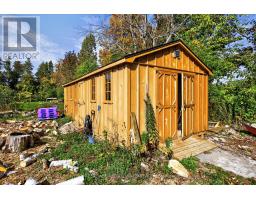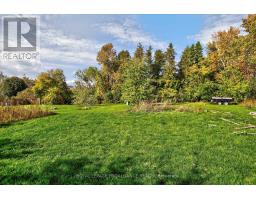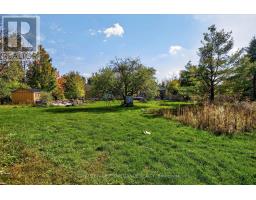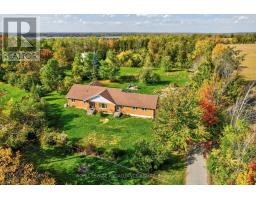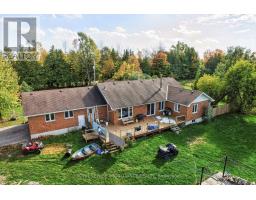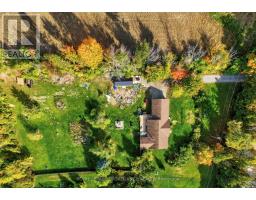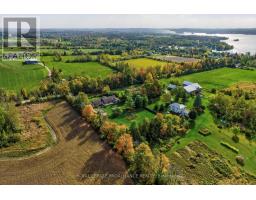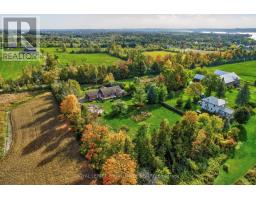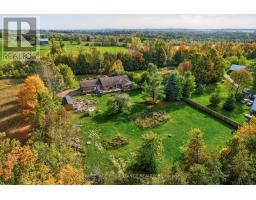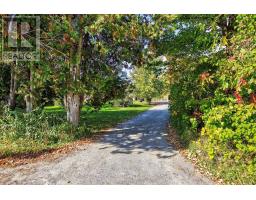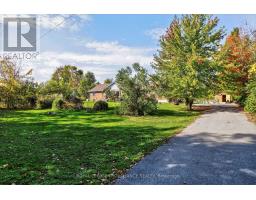4 Bedroom
2 Bathroom
2000 - 2500 sqft
Bungalow
Fireplace
Central Air Conditioning
Forced Air
$934,000
LOCATION! LOCATION! LOCATION! Have you ever dreamt about having your dream home in the country close to all amenities and a lake? Here is your chance. Step inside this large, custom-built all-brick home that has endless potential! Featuring four generous bedrooms and two full baths, this home offers all the space your family needs to spread out and grow. The floors have just been beautifully redone, setting the perfect stage for your personal touch. The heart of the home awaits your vision to create your own gourmet kitchen and design it exactly how you've always dreamed. With its open, functional layout and solid construction, the possibilities are endless. 3 min to the Selwyn Public boat launch and beach, 3 minutes for hiking trails at the Selwyn Conservation area, Bridgenorth 10- min, Lakefield 10 min, Peterborough 20 min. Walk down the road and be greeted with Upper Chemong Lake where there is great swimming and fishing. (id:61423)
Property Details
|
MLS® Number
|
X12449206 |
|
Property Type
|
Single Family |
|
Community Name
|
Selwyn |
|
Amenities Near By
|
Park |
|
Community Features
|
School Bus |
|
Equipment Type
|
Propane Tank |
|
Features
|
Dry, Level, Carpet Free, Country Residential, Sump Pump |
|
Parking Space Total
|
4 |
|
Rental Equipment Type
|
Propane Tank |
|
Structure
|
Shed |
|
Water Front Name
|
Chemong Lake |
Building
|
Bathroom Total
|
2 |
|
Bedrooms Above Ground
|
3 |
|
Bedrooms Below Ground
|
1 |
|
Bedrooms Total
|
4 |
|
Age
|
31 To 50 Years |
|
Amenities
|
Fireplace(s) |
|
Appliances
|
Water Heater |
|
Architectural Style
|
Bungalow |
|
Basement Development
|
Finished |
|
Basement Type
|
Full (finished) |
|
Cooling Type
|
Central Air Conditioning |
|
Exterior Finish
|
Brick |
|
Fire Protection
|
Smoke Detectors |
|
Fireplace Present
|
Yes |
|
Fireplace Total
|
1 |
|
Foundation Type
|
Block |
|
Heating Fuel
|
Propane |
|
Heating Type
|
Forced Air |
|
Stories Total
|
1 |
|
Size Interior
|
2000 - 2500 Sqft |
|
Type
|
House |
|
Utility Water
|
Drilled Well |
Parking
Land
|
Acreage
|
No |
|
Land Amenities
|
Park |
|
Sewer
|
Septic System |
|
Size Depth
|
400 Ft |
|
Size Frontage
|
200 Ft |
|
Size Irregular
|
200 X 400 Ft |
|
Size Total Text
|
200 X 400 Ft|1/2 - 1.99 Acres |
|
Zoning Description
|
A2 |
Rooms
| Level |
Type |
Length |
Width |
Dimensions |
|
Basement |
Bedroom 4 |
3.92 m |
4.95 m |
3.92 m x 4.95 m |
|
Basement |
Recreational, Games Room |
7.1 m |
9 m |
7.1 m x 9 m |
|
Basement |
Den |
5.1 m |
2.71 m |
5.1 m x 2.71 m |
|
Basement |
Other |
2.86 m |
8 m |
2.86 m x 8 m |
|
Basement |
Utility Room |
9.42 m |
2.92 m |
9.42 m x 2.92 m |
|
Basement |
Other |
1.75 m |
2.72 m |
1.75 m x 2.72 m |
|
Basement |
Other |
2.18 m |
1.65 m |
2.18 m x 1.65 m |
|
Basement |
Other |
2.11 m |
1.69 m |
2.11 m x 1.69 m |
|
Basement |
Other |
1.46 m |
1.42 m |
1.46 m x 1.42 m |
|
Basement |
Other |
6.79 m |
2.85 m |
6.79 m x 2.85 m |
|
Main Level |
Foyer |
2.36 m |
1.91 m |
2.36 m x 1.91 m |
|
Main Level |
Kitchen |
6.34 m |
5.43 m |
6.34 m x 5.43 m |
|
Main Level |
Dining Room |
3.72 m |
4.03 m |
3.72 m x 4.03 m |
|
Main Level |
Living Room |
5.73 m |
5.44 m |
5.73 m x 5.44 m |
|
Main Level |
Primary Bedroom |
4.08 m |
5.18 m |
4.08 m x 5.18 m |
|
Main Level |
Bedroom 2 |
3.3 m |
3.31 m |
3.3 m x 3.31 m |
|
Main Level |
Bedroom 3 |
3.36 m |
3.31 m |
3.36 m x 3.31 m |
|
Main Level |
Bathroom |
2.33 m |
1.8 m |
2.33 m x 1.8 m |
|
Main Level |
Bathroom |
2.29 m |
3.08 m |
2.29 m x 3.08 m |
|
Main Level |
Mud Room |
7.02 m |
3.19 m |
7.02 m x 3.19 m |
Utilities
|
Cable
|
Available |
|
Electricity
|
Installed |
https://www.realtor.ca/real-estate/28960568/1592-12th-line-smith-selwyn-selwyn
