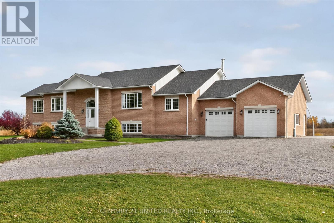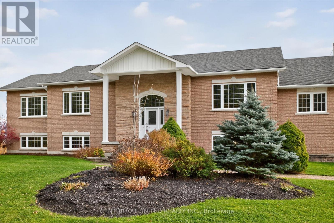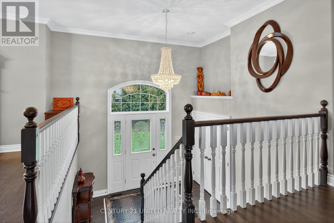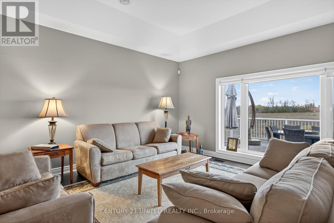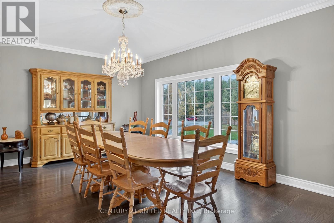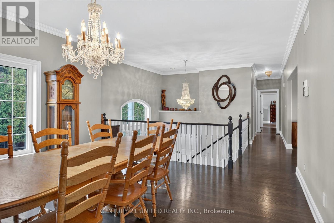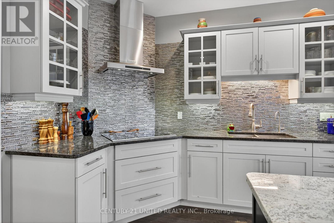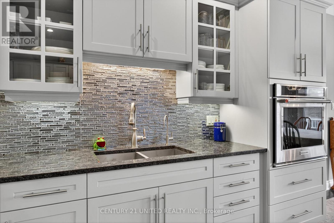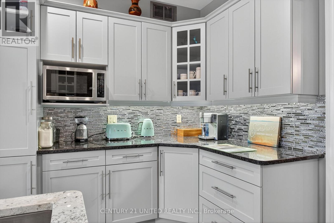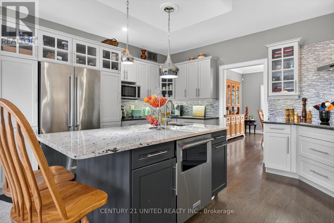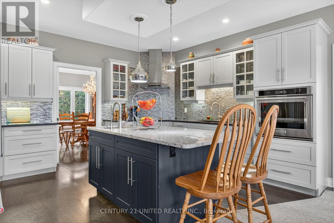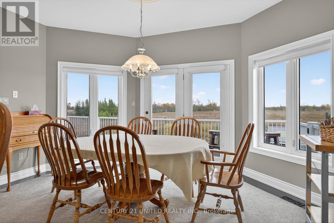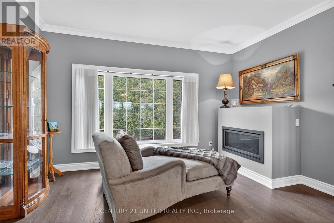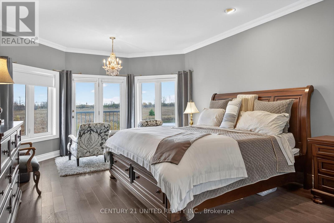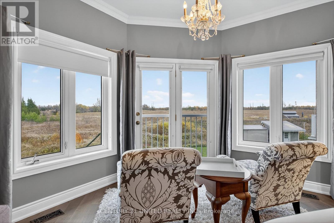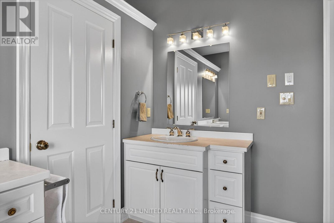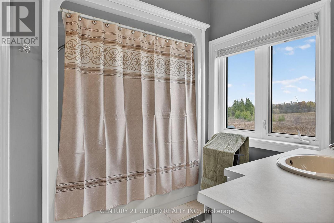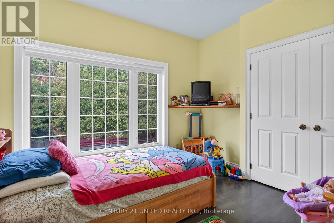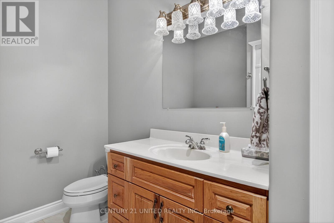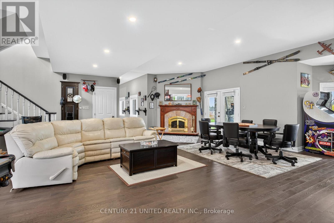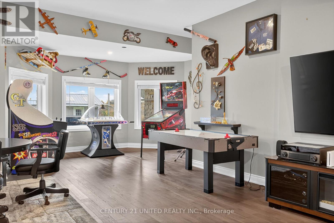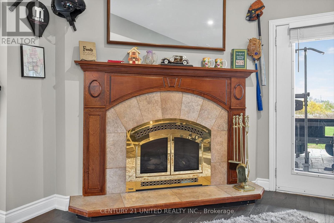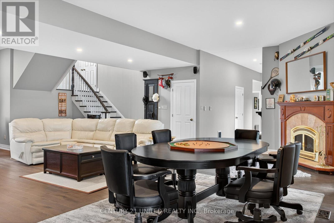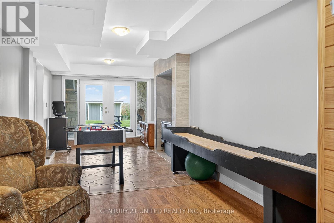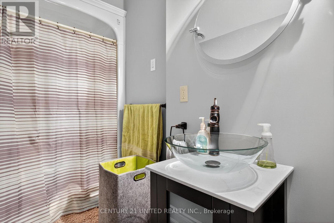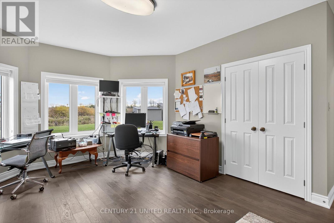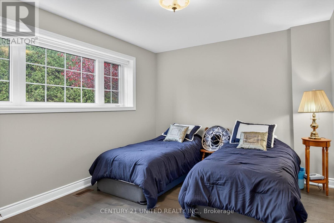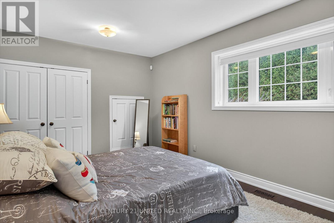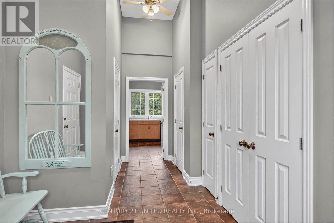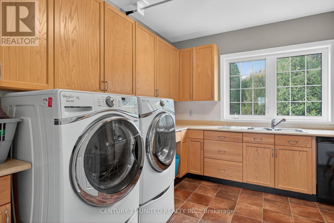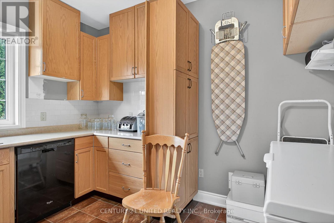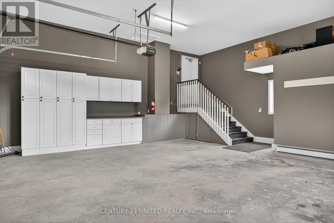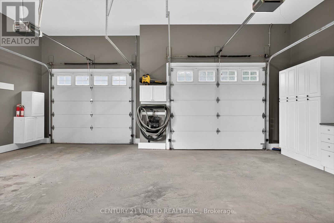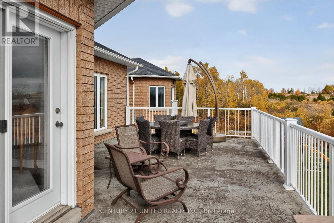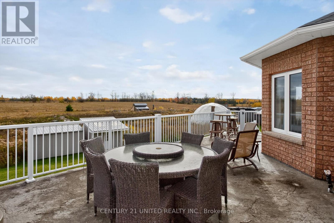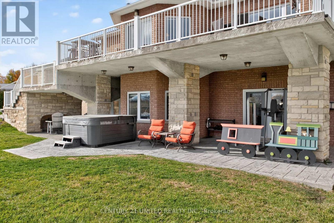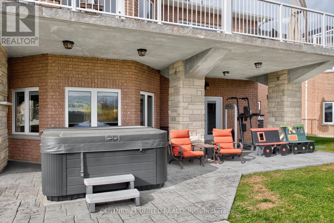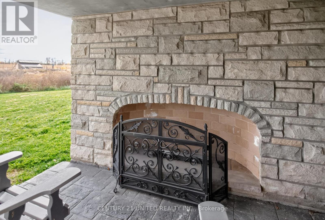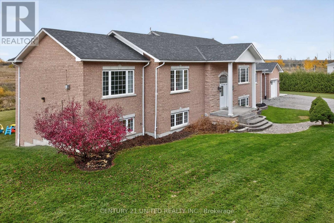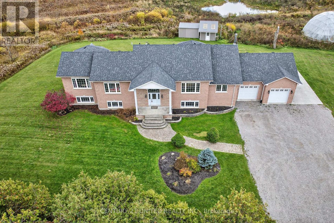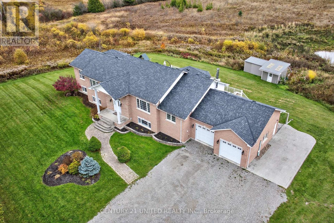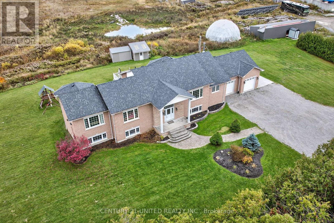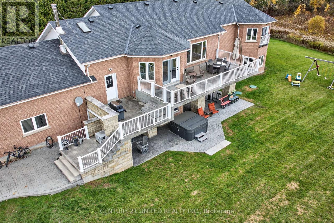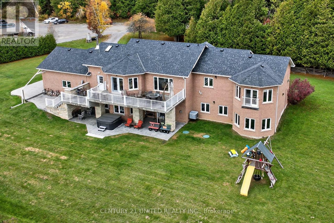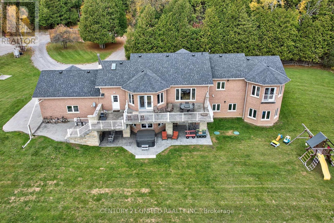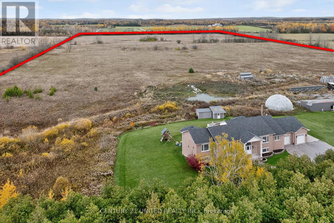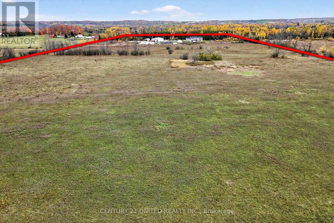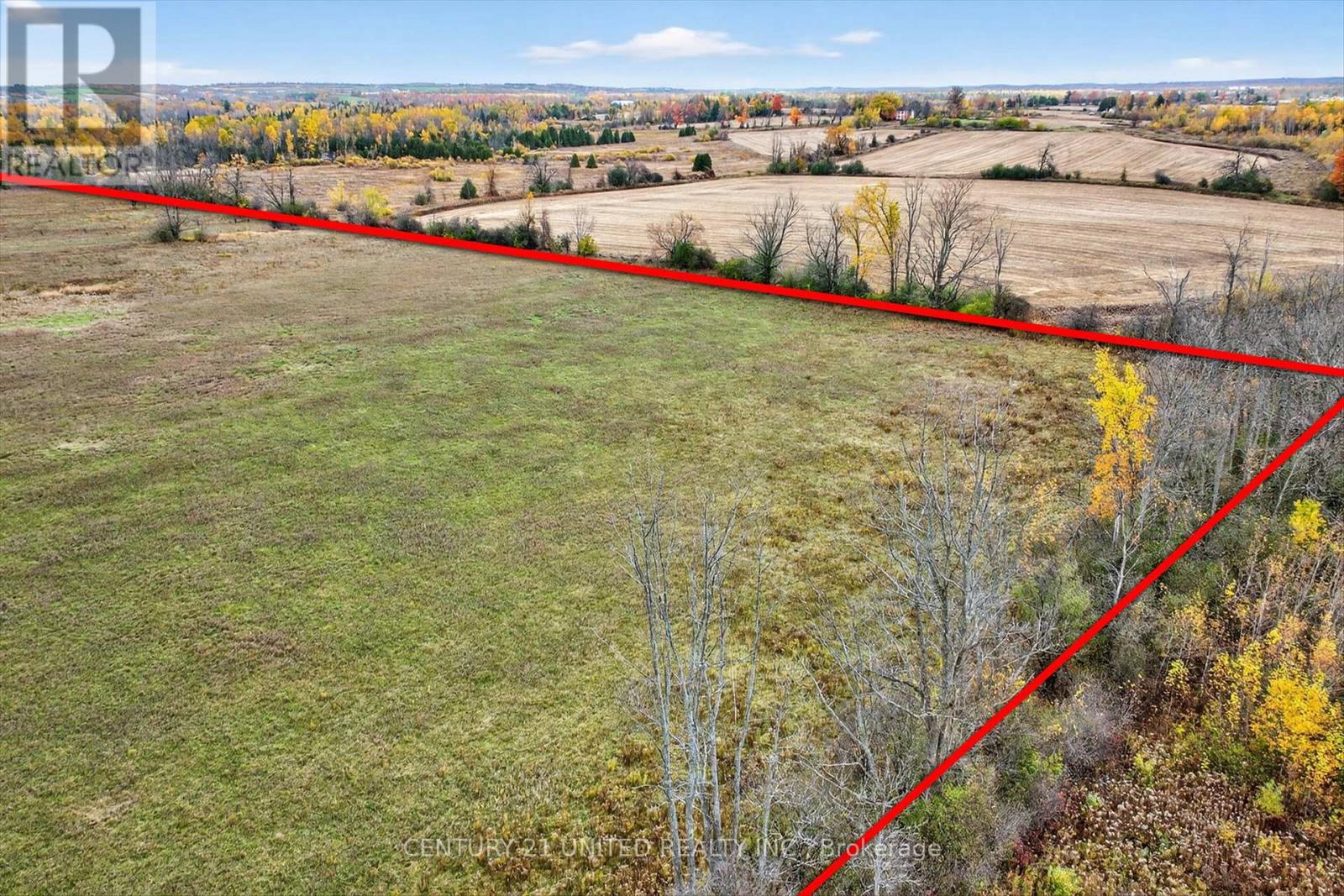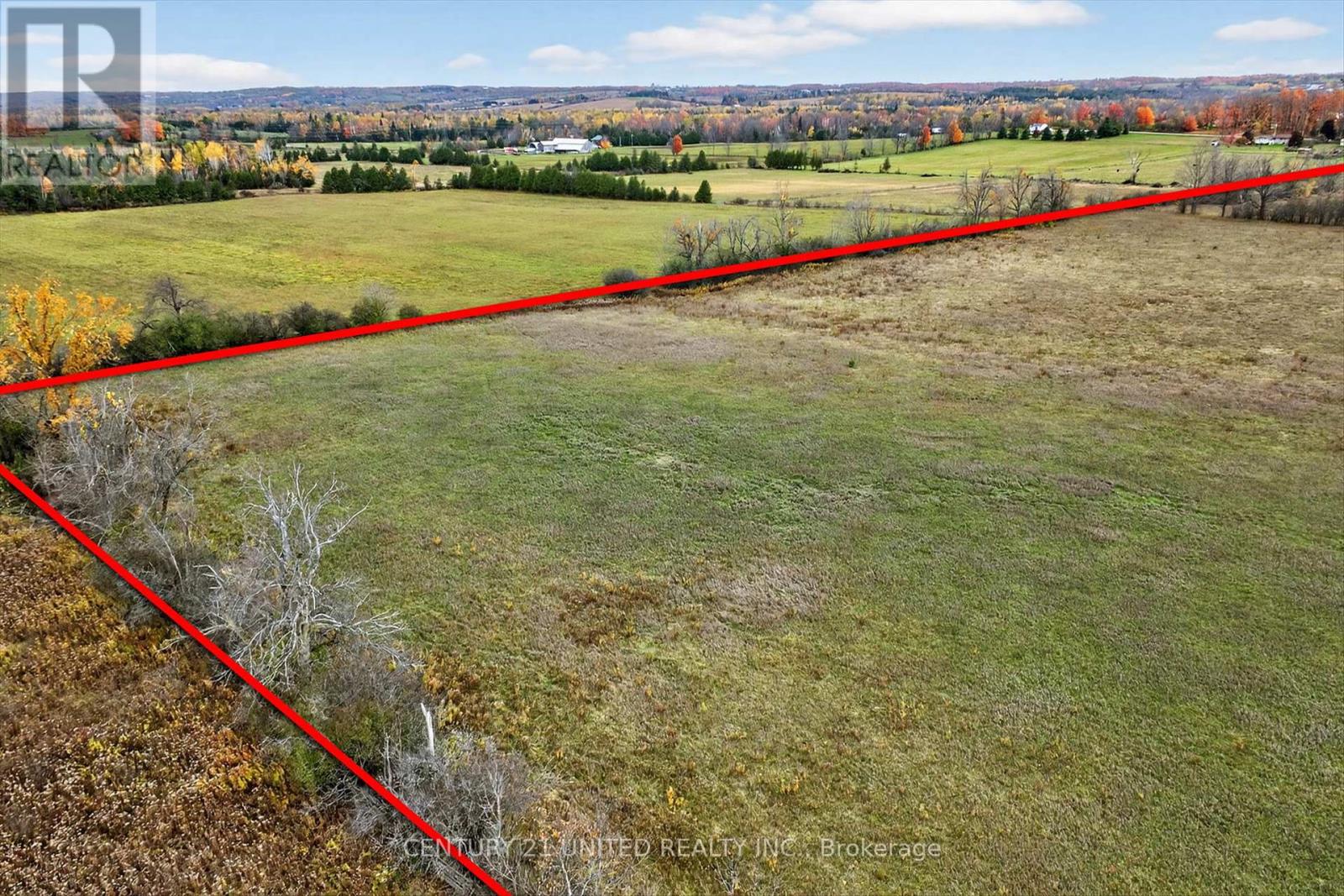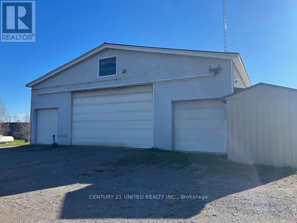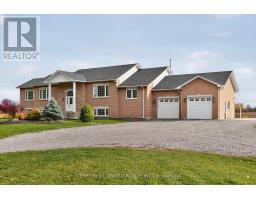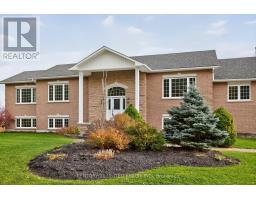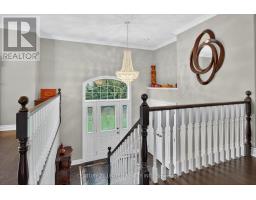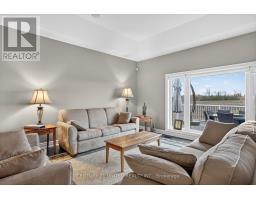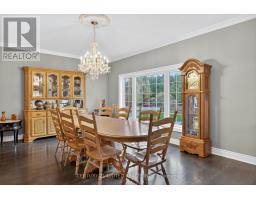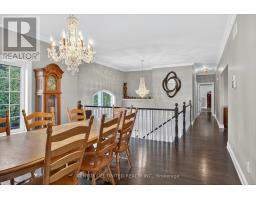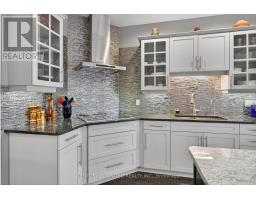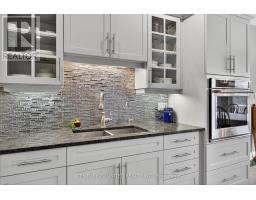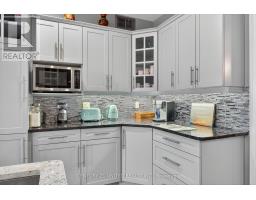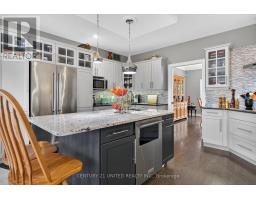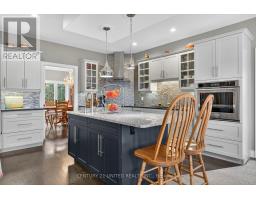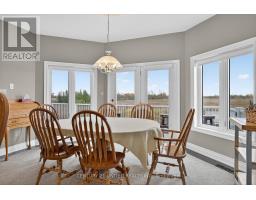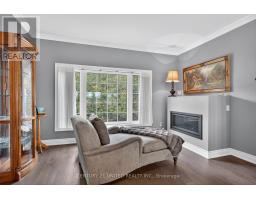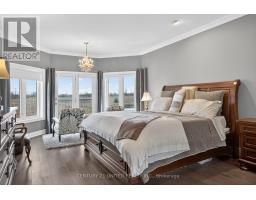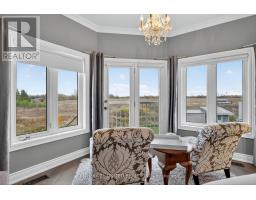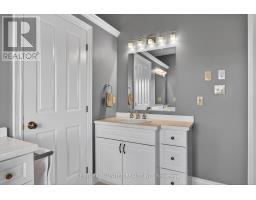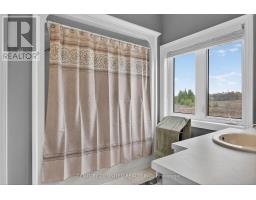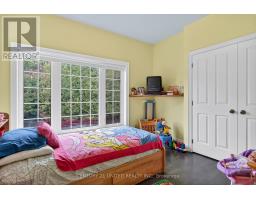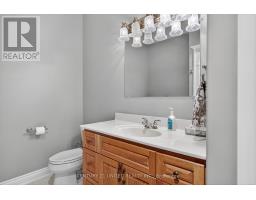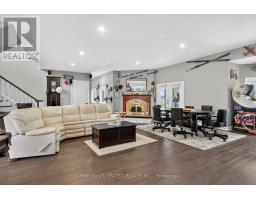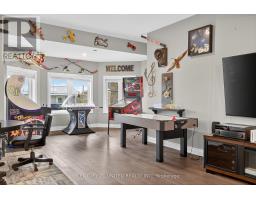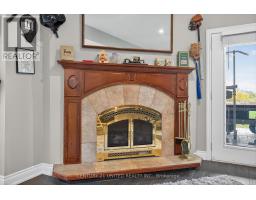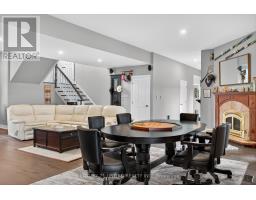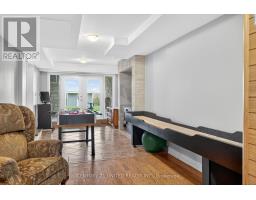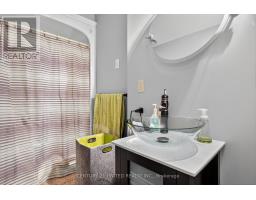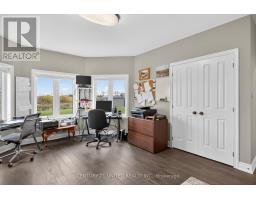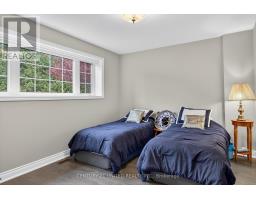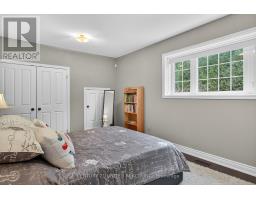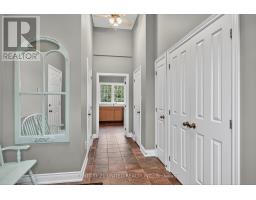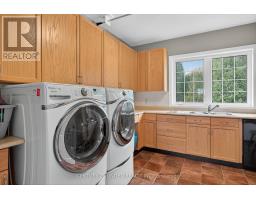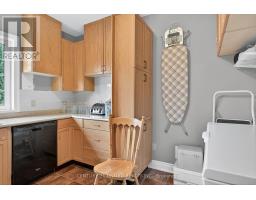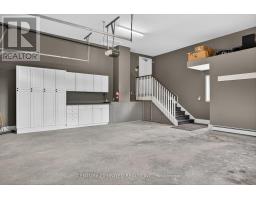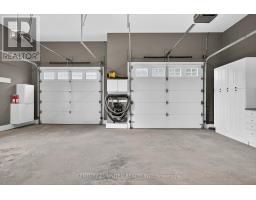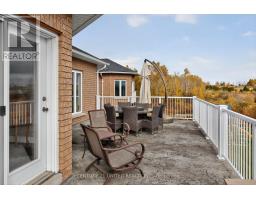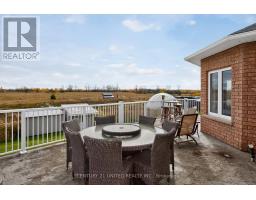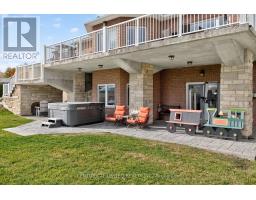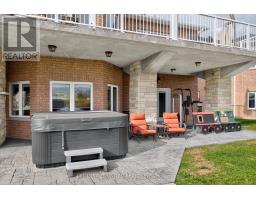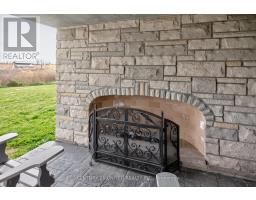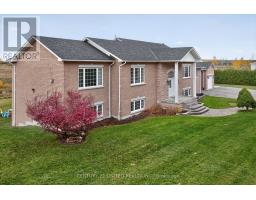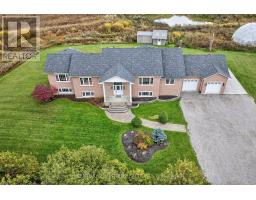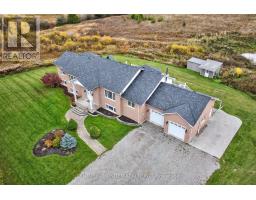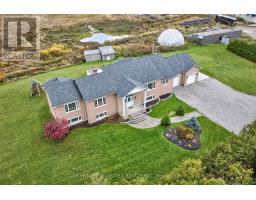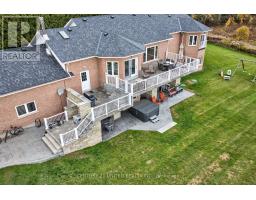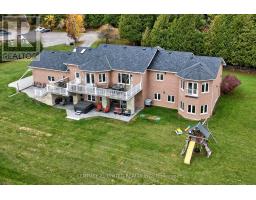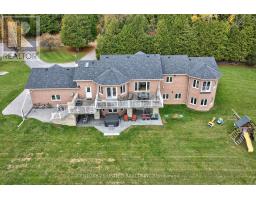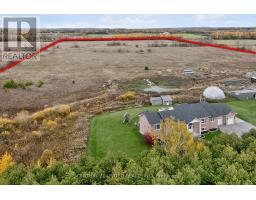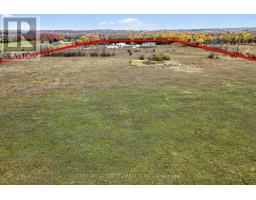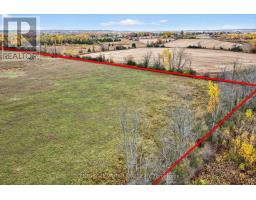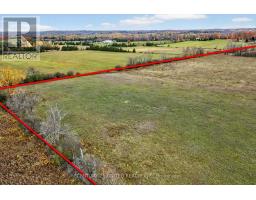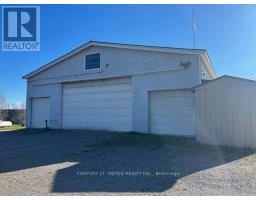5 Bedroom
5 Bathroom
2000 - 2500 sqft
Raised Bungalow
Fireplace
Central Air Conditioning
Forced Air
Acreage
Landscaped
$1,799,900
Modern Luxury Estate on 50 Private Acres. Experience refined country living in this extraordinary 5,000 total sq. ft. modern estate, complemented by an approx. 3,000 sq. ft, heated shop -- a rare blend of sophistication, functionality, and privacy. This 5-bedroom, 5-bath residence showcases elegant hardwood floors, high ceilings. and sunlit living spaces together with multiple walkouts to expansive patio with propane fireplace and a concrete terrace with maintenance free railings are just a few of the many magnificent features that overlook serene natural surroundings. The fully finished lower level provides huge entertainment space with fireplace, exclusive family area, 3 spacious bedrooms for family or guests plus a bonus cold room, root cellar, and generous storage, while a newer roof and 200-amp electrical with Generac generator provide worry-free comfort. The impressive highly-in-demand heated shop 55' x 60' has 200 amp services with ample area to accommodate multiple vehicles inside and lots of outdoor parking!! Plus approximate 40' x 22' storage structure with hydro. Extra amazing features include a 17 kw solar system, propane-fueled backup generator, and outdoor wood furnace--delivering sustainable luxury without compromise. Set amid 50 acres of gently rolling land, approximately 35 organic acres and a lovely stand of mature trees at the roadside that line the driveway with privacy. This property offers a tranquil escape complete with a spring-fed pond, plus panoramic views that embrace the beauty of nature. This is sanctuary of style, self-sufficiency, and opportunity where modern design meets timeless peace. (id:61423)
Property Details
|
MLS® Number
|
X12487539 |
|
Property Type
|
Single Family |
|
Community Name
|
Cavan Twp |
|
Amenities Near By
|
Golf Nearby |
|
Community Features
|
Community Centre, School Bus |
|
Easement
|
Easement |
|
Equipment Type
|
Propane Tank |
|
Features
|
Wooded Area, Sloping, Open Space, Conservation/green Belt, Level, Carpet Free, Solar Equipment |
|
Parking Space Total
|
15 |
|
Rental Equipment Type
|
Propane Tank |
|
Structure
|
Deck, Patio(s), Shed, Outbuilding, Workshop |
Building
|
Bathroom Total
|
5 |
|
Bedrooms Above Ground
|
2 |
|
Bedrooms Below Ground
|
3 |
|
Bedrooms Total
|
5 |
|
Age
|
16 To 30 Years |
|
Amenities
|
Fireplace(s) |
|
Appliances
|
Hot Tub, Garage Door Opener Remote(s), Oven - Built-in, Central Vacuum, Range, Water Heater, Water Softener, Water Purifier, Blinds, Dishwasher, Dryer, Hood Fan, Microwave, Oven, Stove, Washer, Refrigerator |
|
Architectural Style
|
Raised Bungalow |
|
Basement Type
|
Full |
|
Construction Style Attachment
|
Detached |
|
Cooling Type
|
Central Air Conditioning |
|
Exterior Finish
|
Brick, Stone |
|
Fire Protection
|
Security System, Smoke Detectors |
|
Fireplace Present
|
Yes |
|
Fireplace Total
|
3 |
|
Flooring Type
|
Hardwood |
|
Foundation Type
|
Concrete |
|
Half Bath Total
|
2 |
|
Heating Fuel
|
Propane |
|
Heating Type
|
Forced Air |
|
Stories Total
|
1 |
|
Size Interior
|
2000 - 2500 Sqft |
|
Type
|
House |
|
Utility Power
|
Generator |
|
Utility Water
|
Drilled Well |
Parking
Land
|
Acreage
|
Yes |
|
Land Amenities
|
Golf Nearby |
|
Landscape Features
|
Landscaped |
|
Sewer
|
Septic System |
|
Size Depth
|
2354 Ft ,1 In |
|
Size Frontage
|
946 Ft |
|
Size Irregular
|
946 X 2354.1 Ft |
|
Size Total Text
|
946 X 2354.1 Ft|50 - 100 Acres |
|
Surface Water
|
Pond Or Stream |
|
Zoning Description
|
Nl. Nc. Ag. |
Rooms
| Level |
Type |
Length |
Width |
Dimensions |
|
Lower Level |
Great Room |
11.59 m |
10.18 m |
11.59 m x 10.18 m |
|
Lower Level |
Family Room |
8.81 m |
4.45 m |
8.81 m x 4.45 m |
|
Lower Level |
Bedroom 3 |
3.38 m |
4.72 m |
3.38 m x 4.72 m |
|
Lower Level |
Bedroom 4 |
4.04 m |
5.18 m |
4.04 m x 5.18 m |
|
Lower Level |
Bedroom 5 |
5.12 m |
4.72 m |
5.12 m x 4.72 m |
|
Lower Level |
Utility Room |
2.07 m |
3.52 m |
2.07 m x 3.52 m |
|
Lower Level |
Utility Room |
2.07 m |
3.52 m |
2.07 m x 3.52 m |
|
Lower Level |
Other |
5.71 m |
4.1 m |
5.71 m x 4.1 m |
|
Main Level |
Living Room |
5.28 m |
5.53 m |
5.28 m x 5.53 m |
|
Main Level |
Dining Room |
4.64 m |
5.53 m |
4.64 m x 5.53 m |
|
Main Level |
Kitchen |
3.88 m |
4.61 m |
3.88 m x 4.61 m |
|
Main Level |
Eating Area |
3.55 m |
4.61 m |
3.55 m x 4.61 m |
|
Main Level |
Primary Bedroom |
8.74 m |
4.21 m |
8.74 m x 4.21 m |
|
Main Level |
Other |
3.12 m |
2 m |
3.12 m x 2 m |
|
Main Level |
Bedroom 2 |
3.04 m |
4.49 m |
3.04 m x 4.49 m |
|
Main Level |
Mud Room |
5.26 m |
2.55 m |
5.26 m x 2.55 m |
|
Main Level |
Laundry Room |
3.56 m |
3.96 m |
3.56 m x 3.96 m |
|
Main Level |
Foyer |
1.86 m |
3.18 m |
1.86 m x 3.18 m |
Utilities
|
Electricity
|
Installed |
|
Telephone
|
Nearby |
https://www.realtor.ca/real-estate/29043666/1599-moore-drive-cavan-monaghan-cavan-twp-cavan-twp
