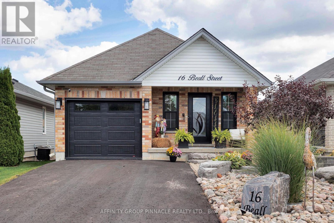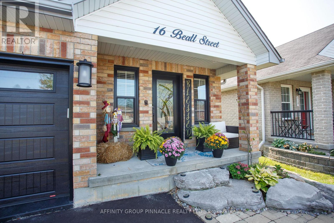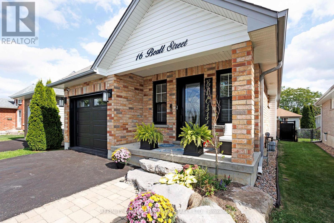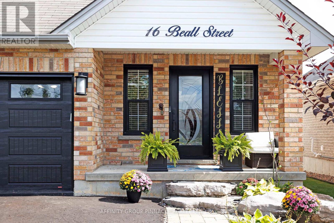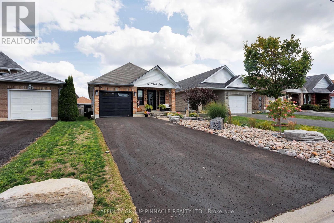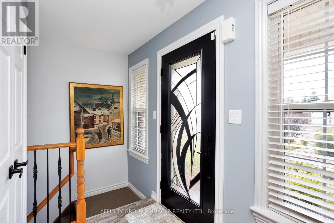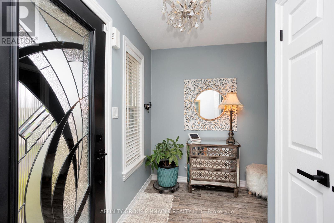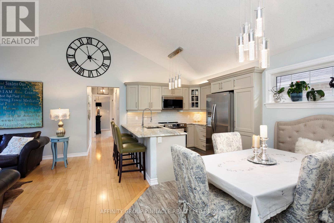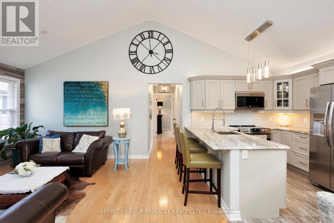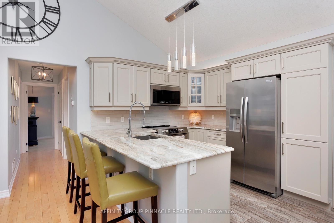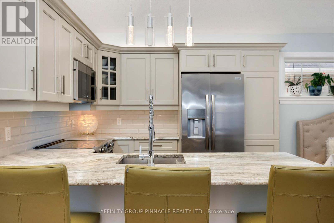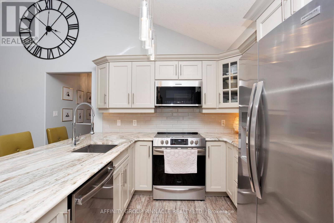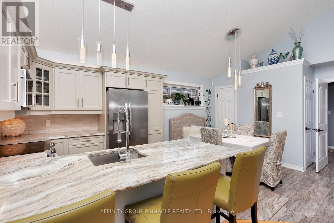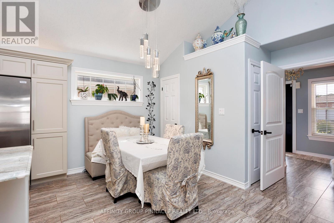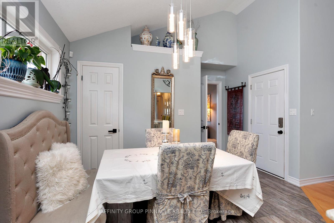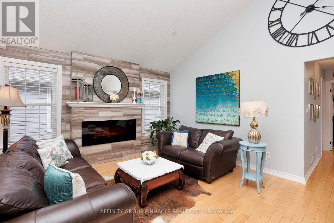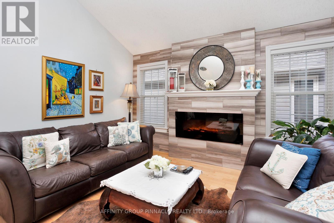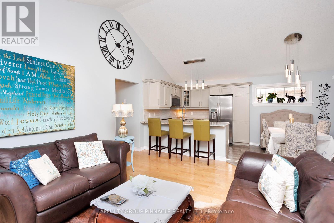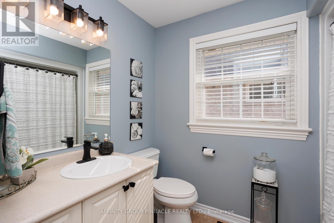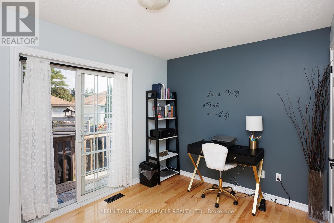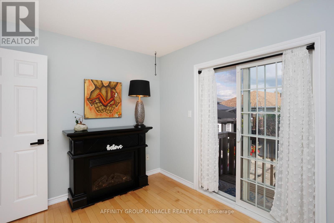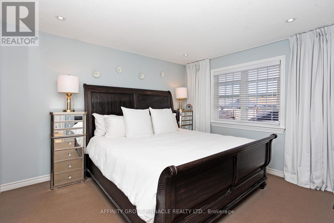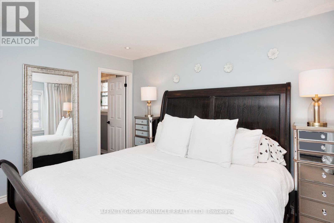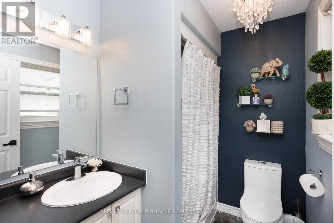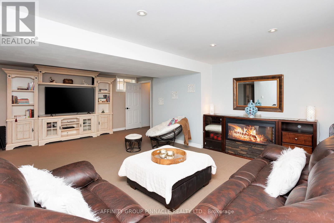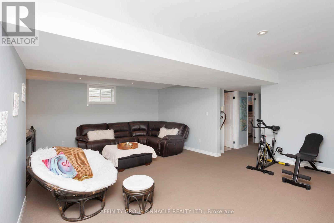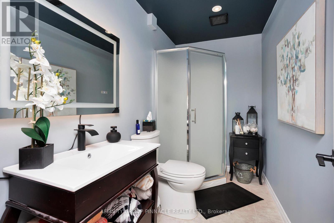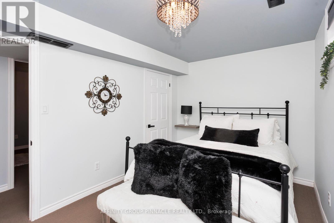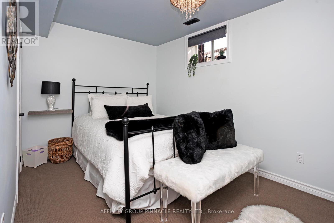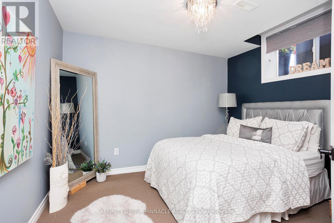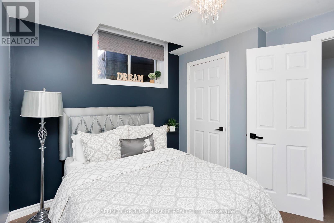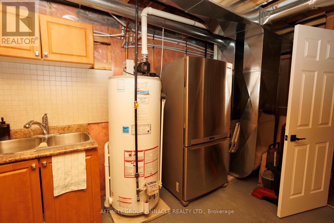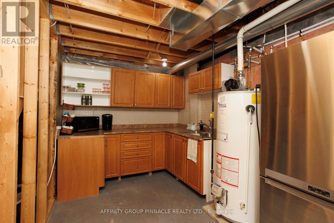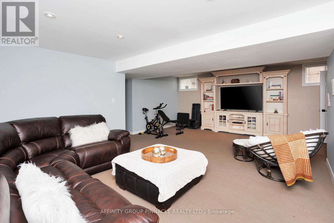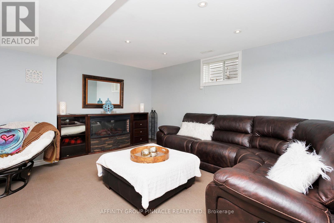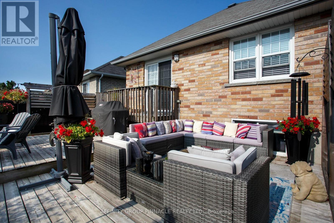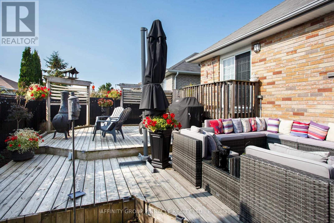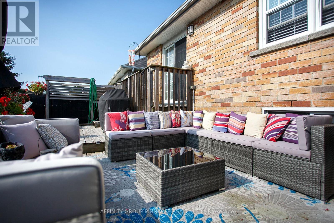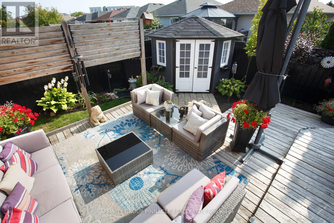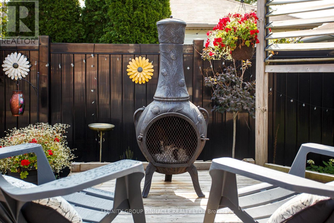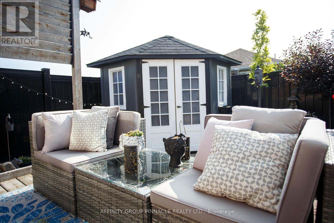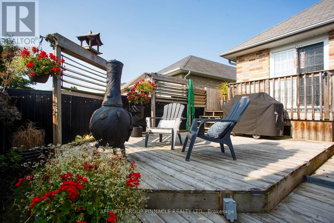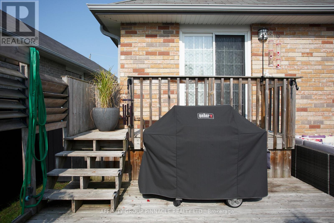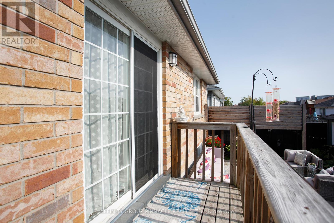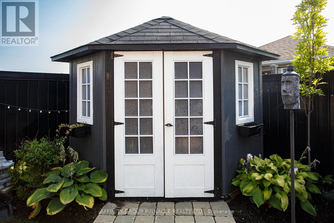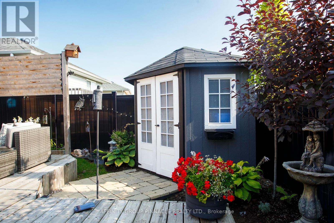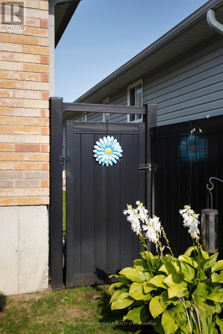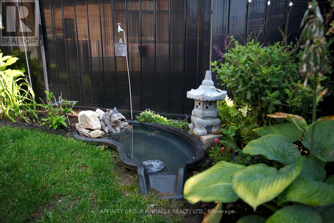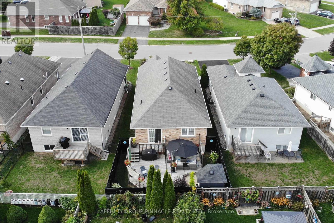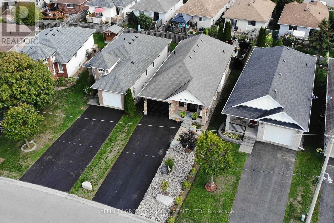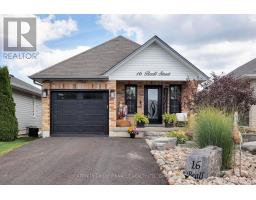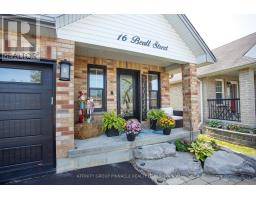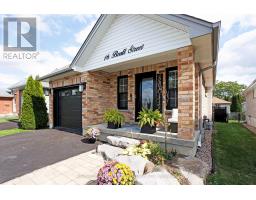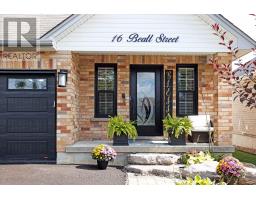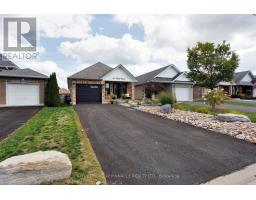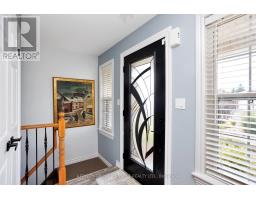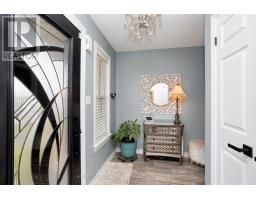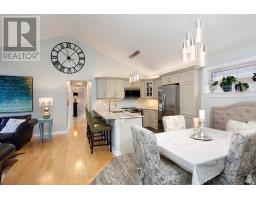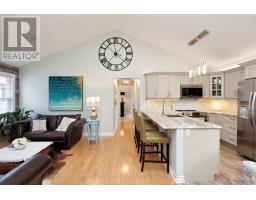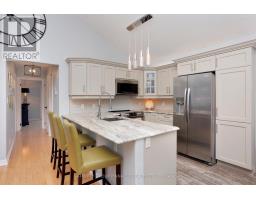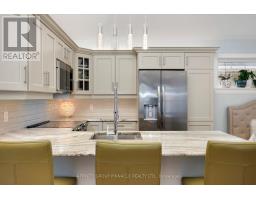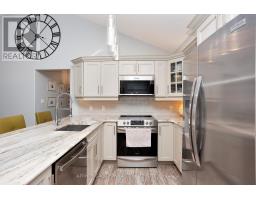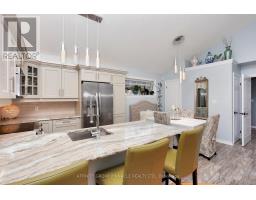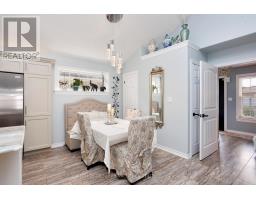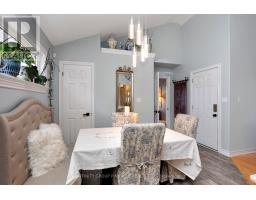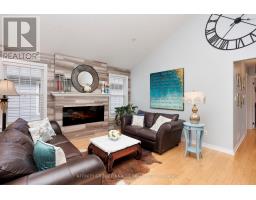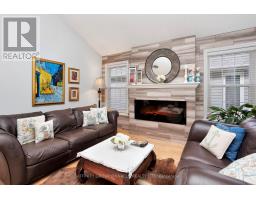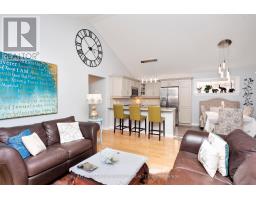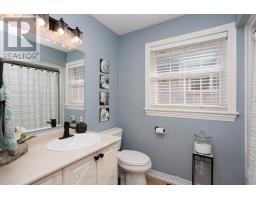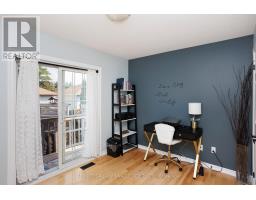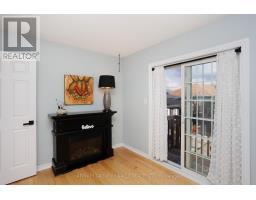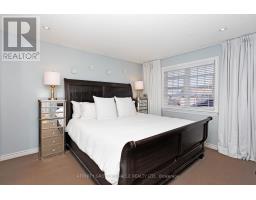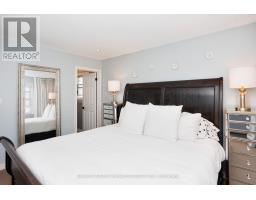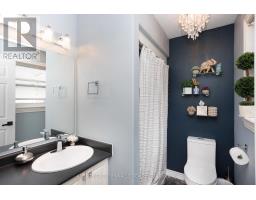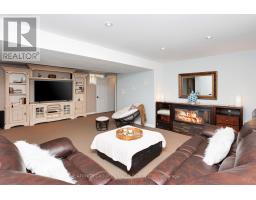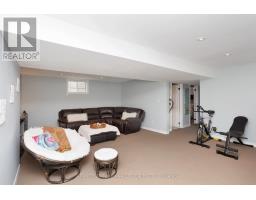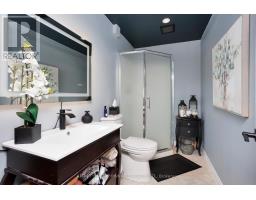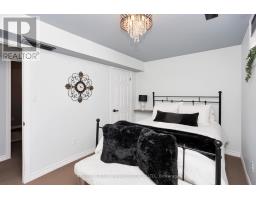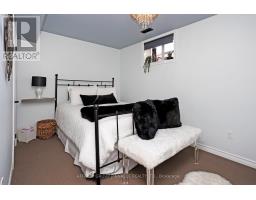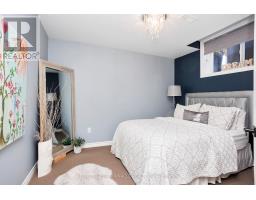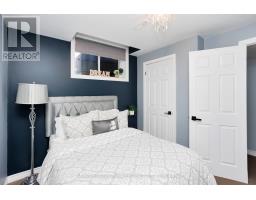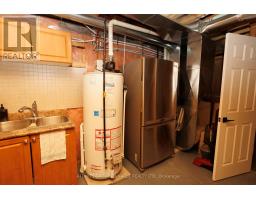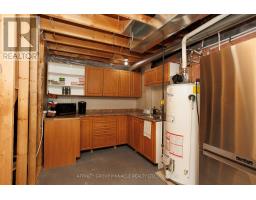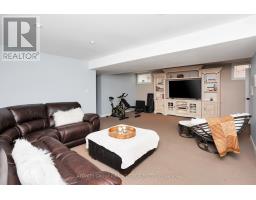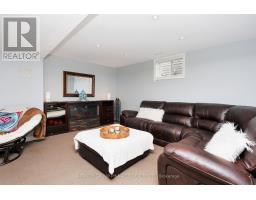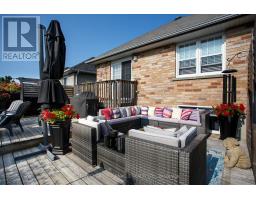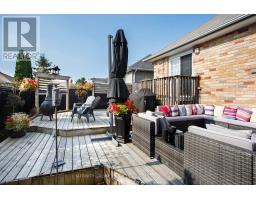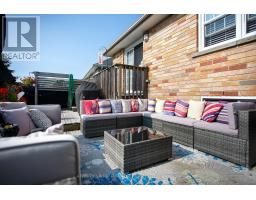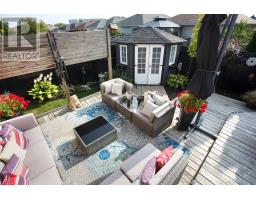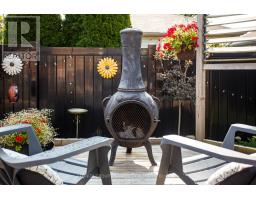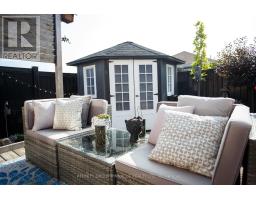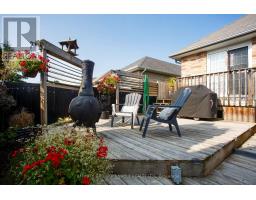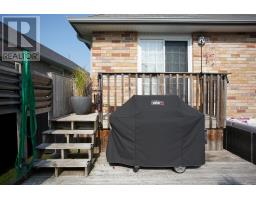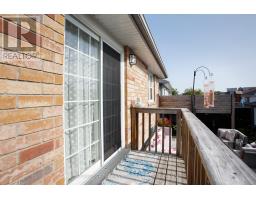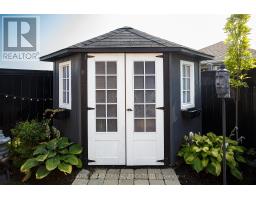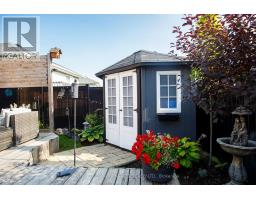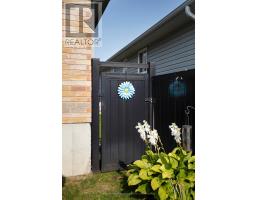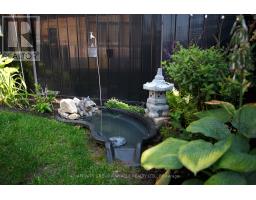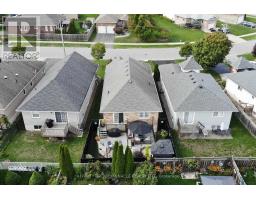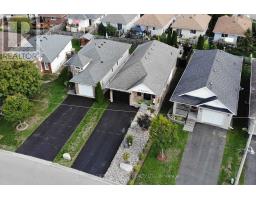16 Beall Street Kawartha Lakes (Lindsay), Ontario K9V 6J6
$677,000
Welcome to 16 Beall St! This 2+2 all brick bungalow is located on a quiet street and shows pride of ownership throughout. The main floor features an open concept floor plan with a large living room with vaulted ceilings, kitchen with all new appliances, primary bedroom with 3 pc en suite, 4 pc bath, additional bedroom with walkout to the landscaped backyard with plenty of room for entertaining. The lower level features a large rec room, 3 pc bath, 2 additional bedrooms and a kitchenette area that would be a great in-law suite. This home has been lovingly maintained over the years and is just a short drive to the Lindsay Recreation Complex, shopping center and many parks and trails. (id:61423)
Open House
This property has open houses!
1:00 pm
Ends at:3:00 pm
Property Details
| MLS® Number | X12404904 |
| Property Type | Single Family |
| Community Name | Lindsay |
| Amenities Near By | Hospital, Public Transit, Schools |
| Equipment Type | None |
| Features | Flat Site, Dry |
| Parking Space Total | 3 |
| Rental Equipment Type | None |
| Structure | Deck, Patio(s) |
Building
| Bathroom Total | 3 |
| Bedrooms Above Ground | 2 |
| Bedrooms Below Ground | 2 |
| Bedrooms Total | 4 |
| Amenities | Fireplace(s) |
| Appliances | Water Softener |
| Architectural Style | Bungalow |
| Basement Development | Finished |
| Basement Type | Full (finished) |
| Construction Style Attachment | Detached |
| Cooling Type | Central Air Conditioning |
| Exterior Finish | Brick |
| Fire Protection | Alarm System |
| Fireplace Present | Yes |
| Fireplace Total | 1 |
| Foundation Type | Poured Concrete |
| Heating Fuel | Natural Gas |
| Heating Type | Forced Air |
| Stories Total | 1 |
| Size Interior | 1500 - 2000 Sqft |
| Type | House |
| Utility Water | Municipal Water |
Parking
| Attached Garage | |
| Garage |
Land
| Acreage | No |
| Fence Type | Fenced Yard |
| Land Amenities | Hospital, Public Transit, Schools |
| Landscape Features | Landscaped |
| Sewer | Sanitary Sewer |
| Size Depth | 103 Ft ,1 In |
| Size Frontage | 32 Ft |
| Size Irregular | 32 X 103.1 Ft |
| Size Total Text | 32 X 103.1 Ft |
Rooms
| Level | Type | Length | Width | Dimensions |
|---|---|---|---|---|
| Lower Level | Other | 2.77 m | 5.05 m | 2.77 m x 5.05 m |
| Lower Level | Bedroom | 2.97 m | 3.36 m | 2.97 m x 3.36 m |
| Lower Level | Bedroom 2 | 2.63 m | 4.2 m | 2.63 m x 4.2 m |
| Lower Level | Living Room | 2.97 m | 4.91 m | 2.97 m x 4.91 m |
| Lower Level | Bathroom | 2.97 m | 1.52 m | 2.97 m x 1.52 m |
| Main Level | Kitchen | 4.18 m | 6.25 m | 4.18 m x 6.25 m |
| Main Level | Living Room | 3.14 m | 4.21 m | 3.14 m x 4.21 m |
| Main Level | Primary Bedroom | 3.36 m | 3.74 m | 3.36 m x 3.74 m |
| Main Level | Bathroom | 2.05 m | 2.19 m | 2.05 m x 2.19 m |
| Main Level | Bedroom | 3.52 m | 2.7 m | 3.52 m x 2.7 m |
| Main Level | Bathroom | 2.45 m | 2.49 m | 2.45 m x 2.49 m |
https://www.realtor.ca/real-estate/28865249/16-beall-street-kawartha-lakes-lindsay-lindsay
Interested?
Contact us for more information
