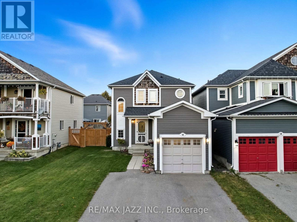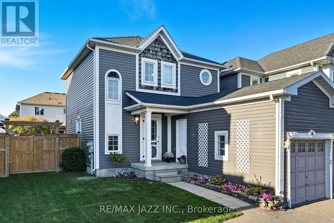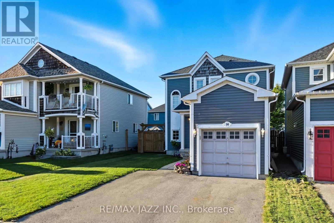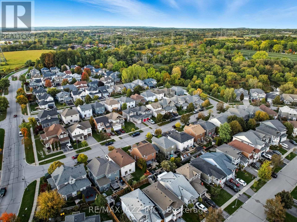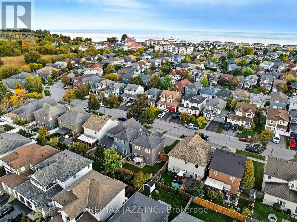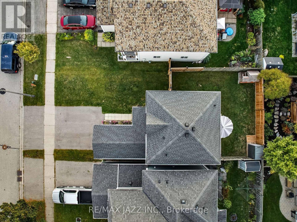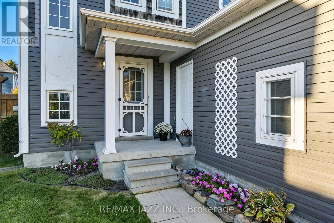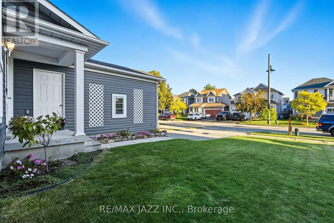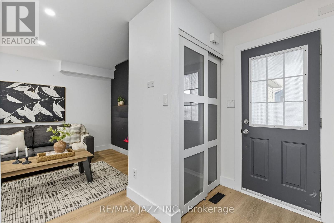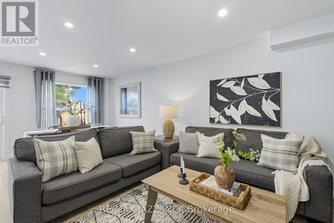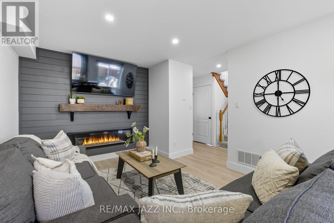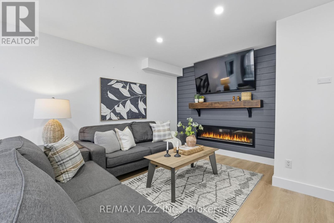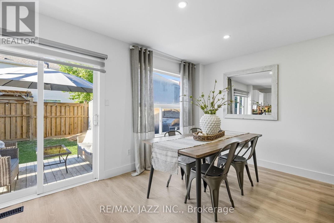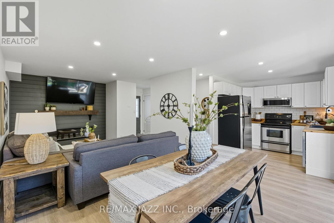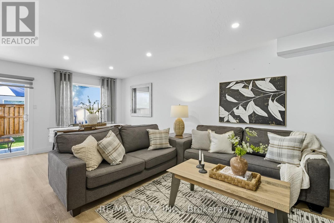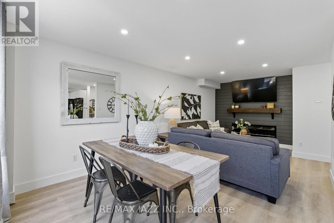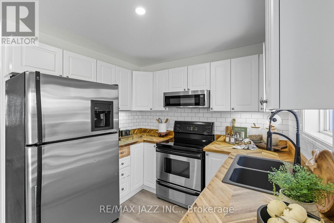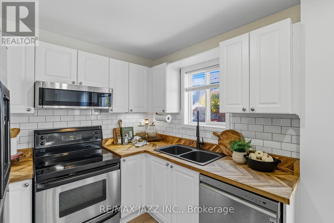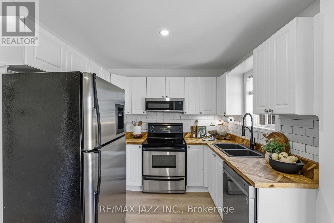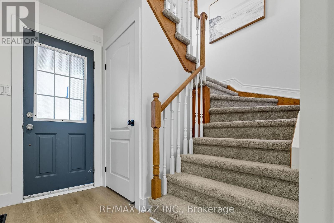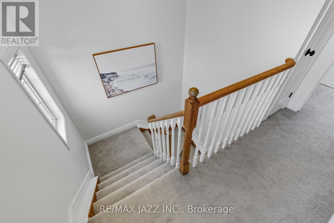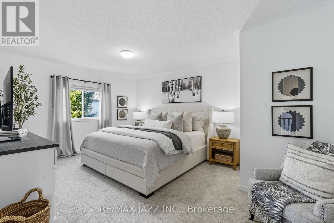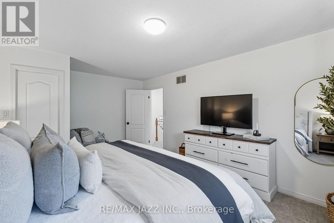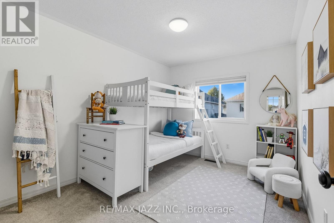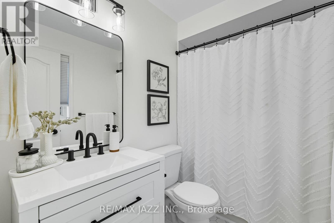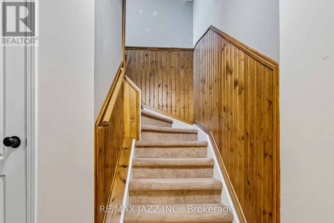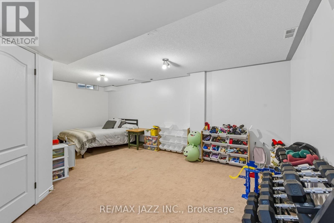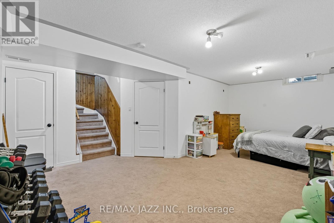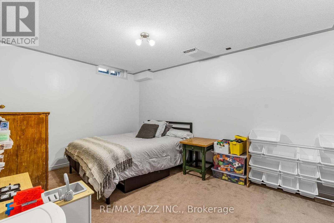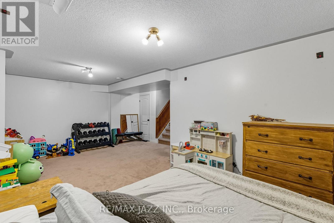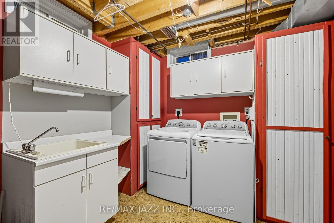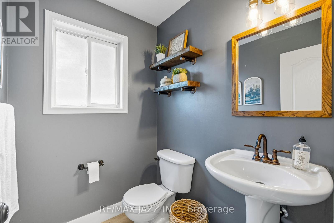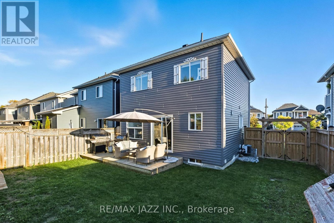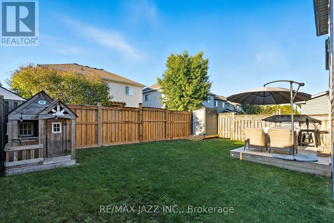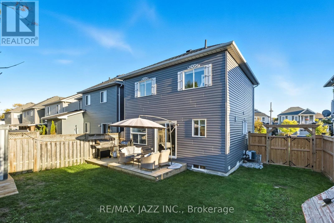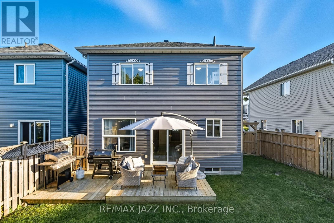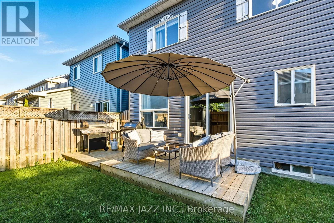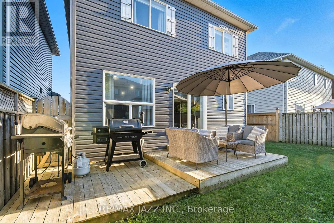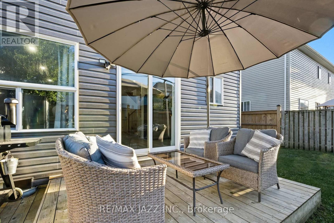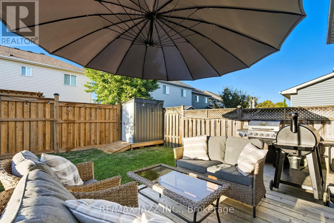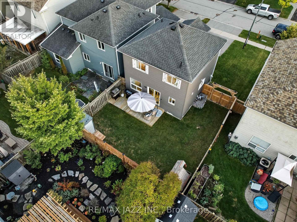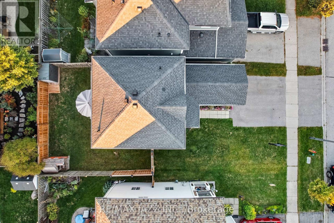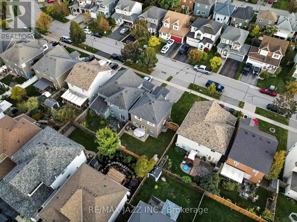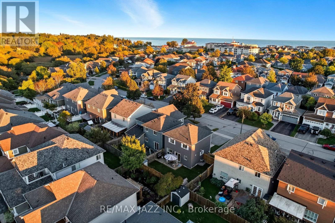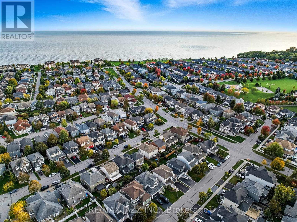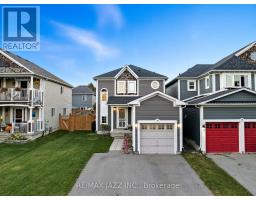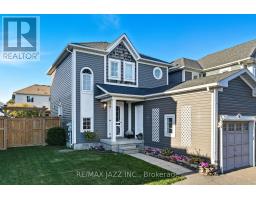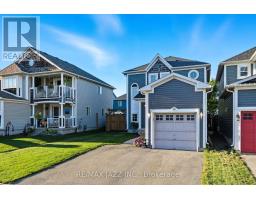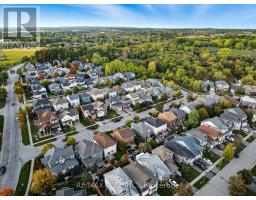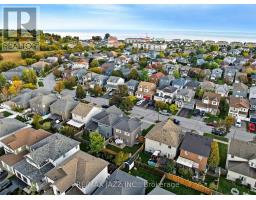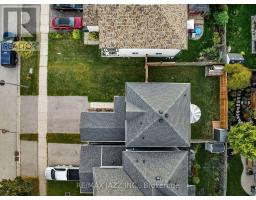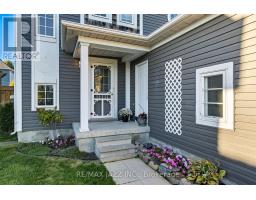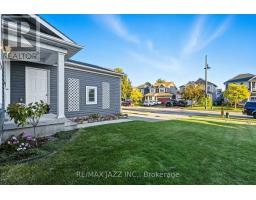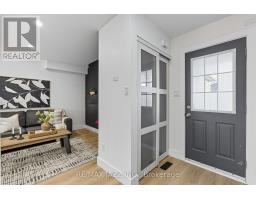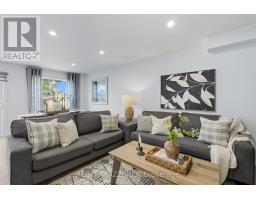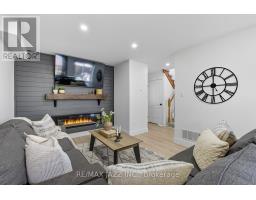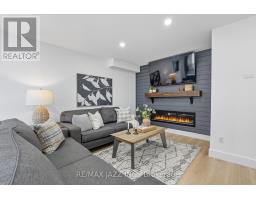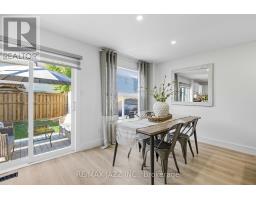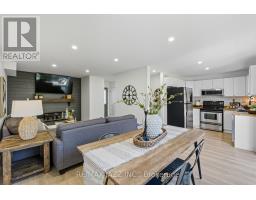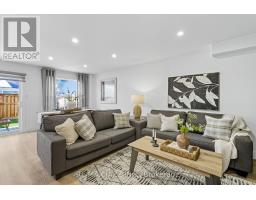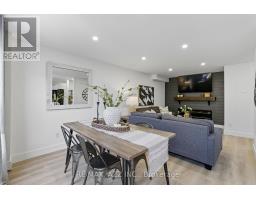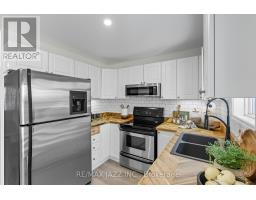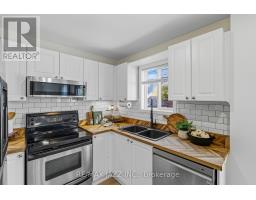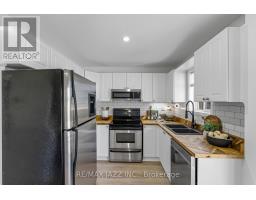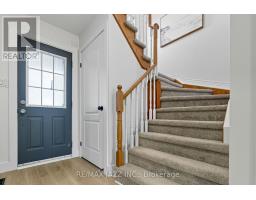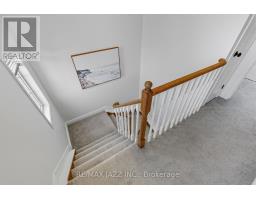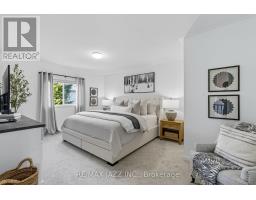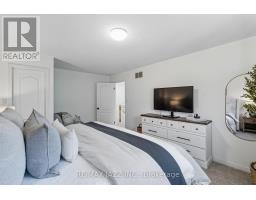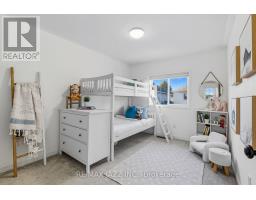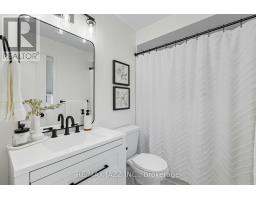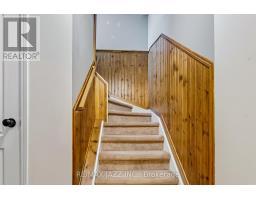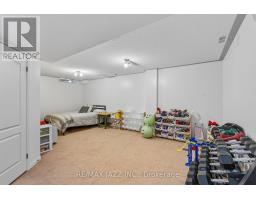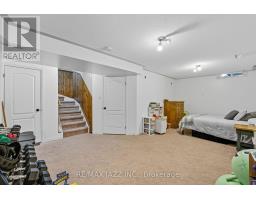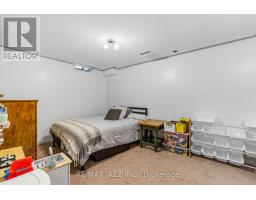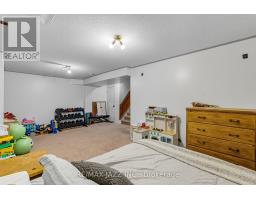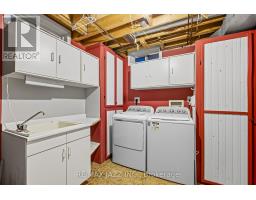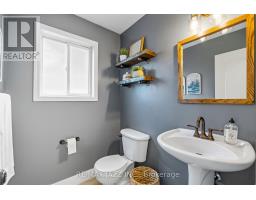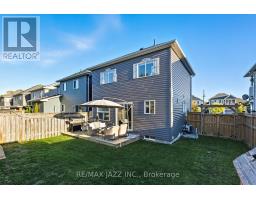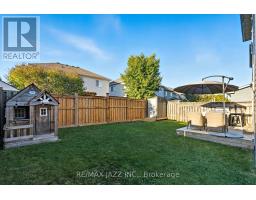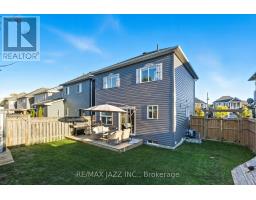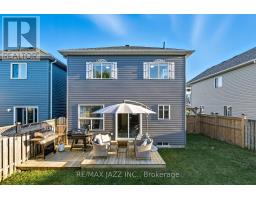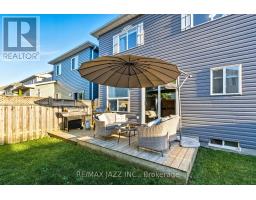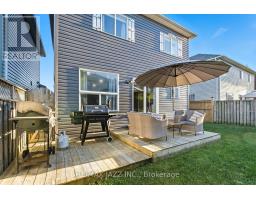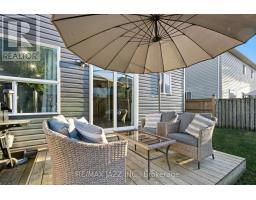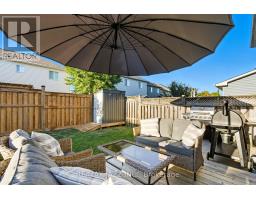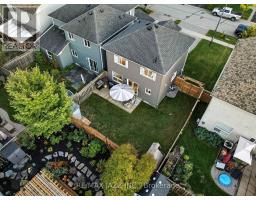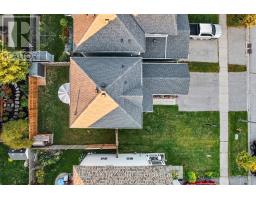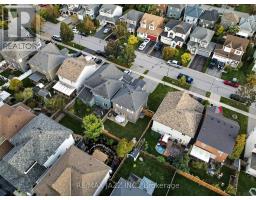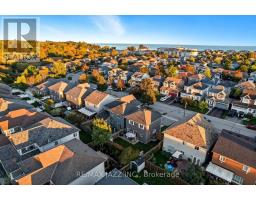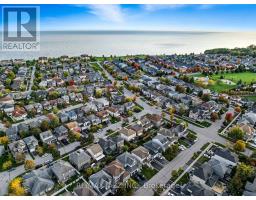Contact Us: 705-927-2774 | Email
16 Carveth Crescent Clarington (Newcastle), Ontario L1B 1N3
2 Bedroom
2 Bathroom
700 - 1100 sqft
Fireplace
Central Air Conditioning
Forced Air
$599,900
Welcome to 16 Carveth Cres, a rare opportunity to own in The Port of Newcastle, one of Durham's most picturesque waterfront communities, and without the premium price tag! This move-in ready home features an updated main bath, two comfortable bedrooms, and a finished basement for added living space. Outside, the backyard includes a deck, garden shed, and space for kids to play, plus a garage with convenient access off the porch. Opportunities like this don't come up often. Whether you're starting out or starting fresh, this is a chance to own a slice of something special. (id:61423)
Open House
This property has open houses!
October
4
Saturday
Starts at:
2:00 pm
Ends at:4:00 pm
October
5
Sunday
Starts at:
2:00 pm
Ends at:4:00 pm
Property Details
| MLS® Number | E12437466 |
| Property Type | Single Family |
| Community Name | Newcastle |
| Amenities Near By | Marina, Park |
| Community Features | School Bus |
| Equipment Type | Water Heater - Gas, Water Heater |
| Features | Conservation/green Belt |
| Parking Space Total | 3 |
| Rental Equipment Type | Water Heater - Gas, Water Heater |
| Structure | Porch, Shed |
Building
| Bathroom Total | 2 |
| Bedrooms Above Ground | 2 |
| Bedrooms Total | 2 |
| Amenities | Fireplace(s) |
| Appliances | Garage Door Opener Remote(s), Window Coverings |
| Basement Development | Finished |
| Basement Type | Full (finished) |
| Construction Style Attachment | Link |
| Cooling Type | Central Air Conditioning |
| Exterior Finish | Vinyl Siding |
| Fireplace Present | Yes |
| Flooring Type | Vinyl, Carpeted, Tile |
| Foundation Type | Poured Concrete |
| Half Bath Total | 1 |
| Heating Fuel | Natural Gas |
| Heating Type | Forced Air |
| Stories Total | 2 |
| Size Interior | 700 - 1100 Sqft |
| Type | House |
| Utility Water | Municipal Water |
Parking
| Attached Garage | |
| Garage |
Land
| Acreage | No |
| Fence Type | Fenced Yard |
| Land Amenities | Marina, Park |
| Sewer | Sanitary Sewer |
| Size Depth | 86 Ft ,10 In |
| Size Frontage | 38 Ft ,1 In |
| Size Irregular | 38.1 X 86.9 Ft |
| Size Total Text | 38.1 X 86.9 Ft |
Rooms
| Level | Type | Length | Width | Dimensions |
|---|---|---|---|---|
| Second Level | Primary Bedroom | 5.27 m | 3.69 m | 5.27 m x 3.69 m |
| Second Level | Bedroom 2 | 3.63 m | 2.88 m | 3.63 m x 2.88 m |
| Second Level | Bathroom | 2.47 m | 1.47 m | 2.47 m x 1.47 m |
| Basement | Recreational, Games Room | 6.34 m | 4.34 m | 6.34 m x 4.34 m |
| Main Level | Kitchen | 3.2 m | 2.78 m | 3.2 m x 2.78 m |
| Main Level | Dining Room | 3.45 m | 2.77 m | 3.45 m x 2.77 m |
| Main Level | Family Room | 3.45 m | 2.77 m | 3.45 m x 2.77 m |
| Main Level | Bathroom | 1.73 m | 1.57 m | 1.73 m x 1.57 m |
https://www.realtor.ca/real-estate/28935135/16-carveth-crescent-clarington-newcastle-newcastle
Interested?
Contact us for more information
