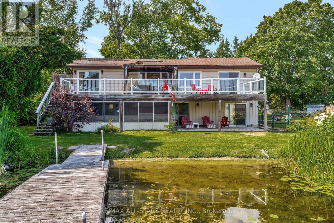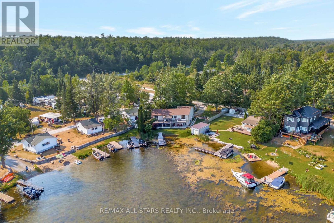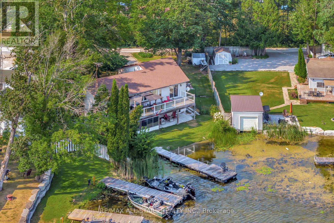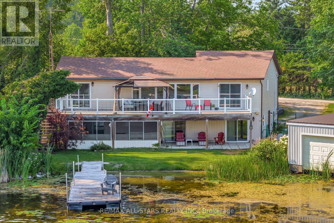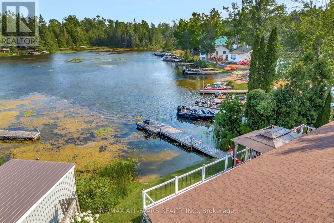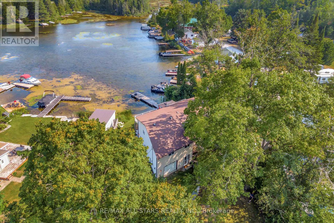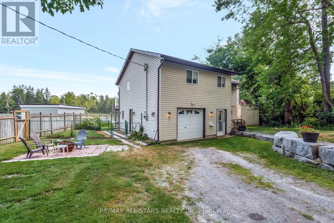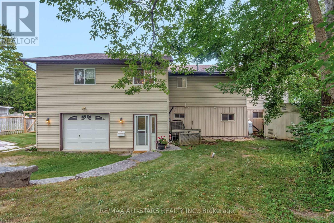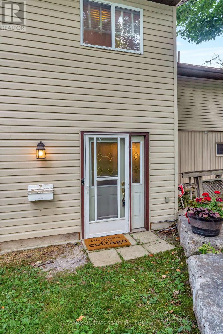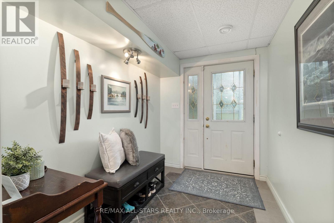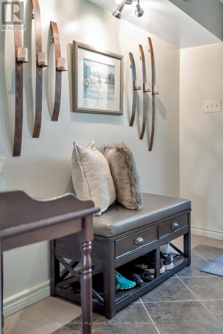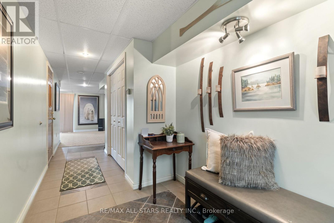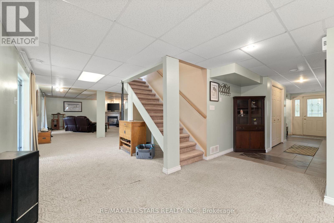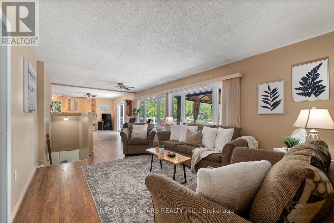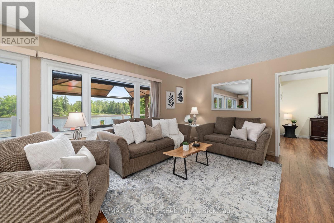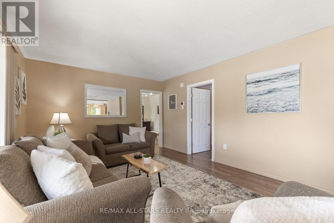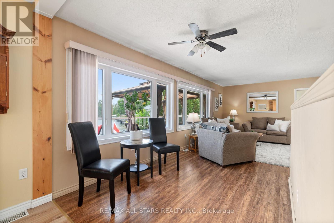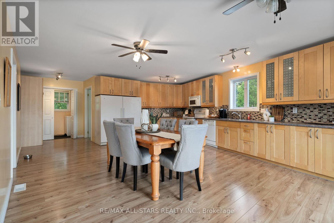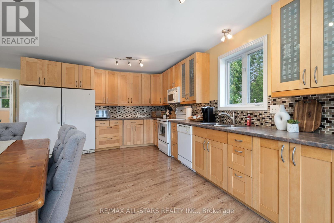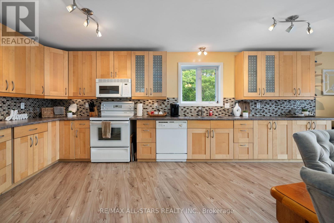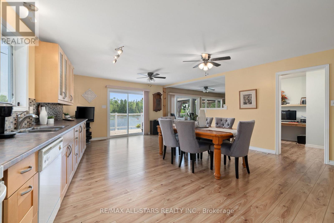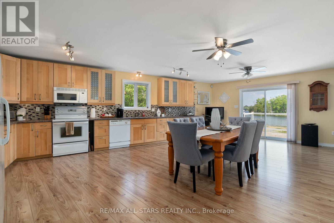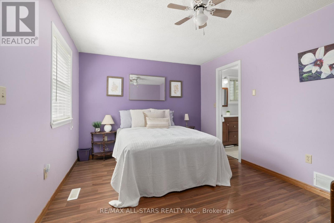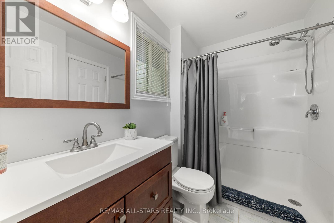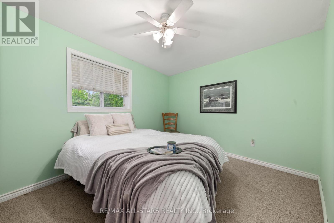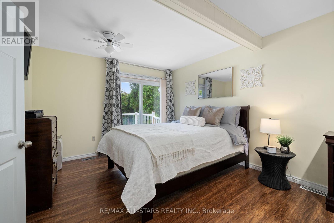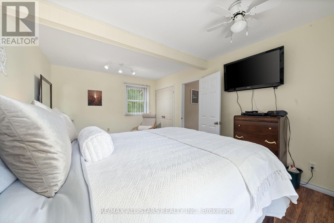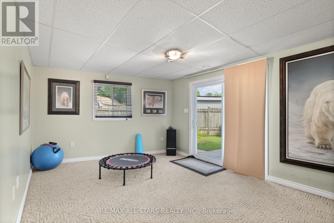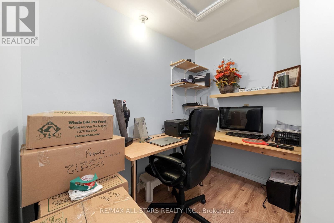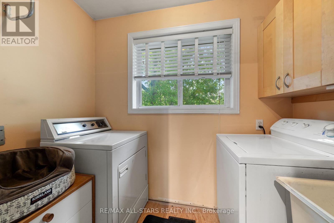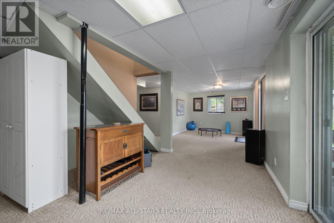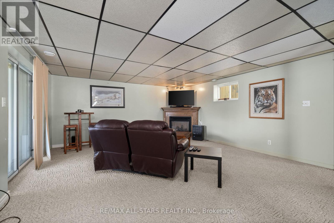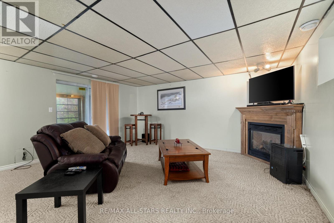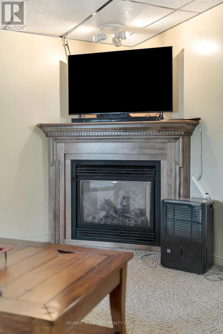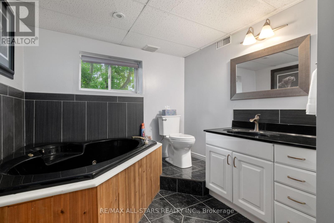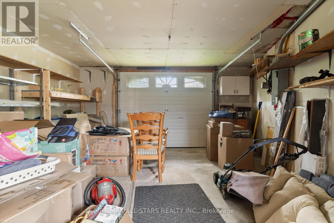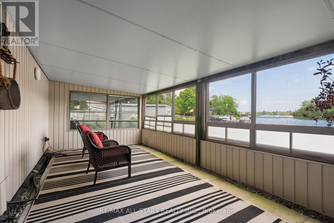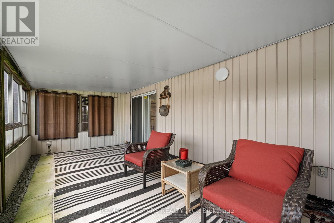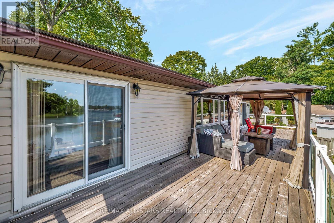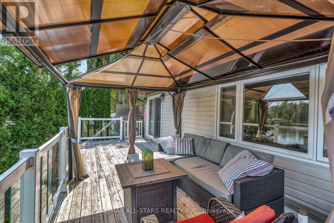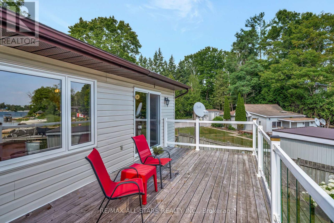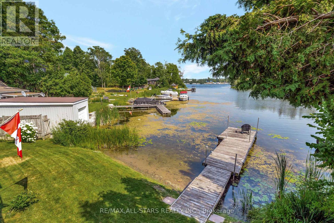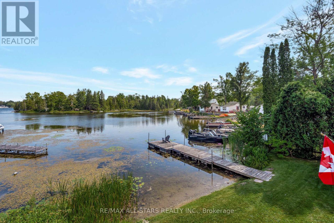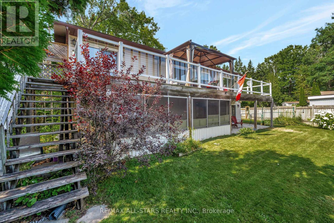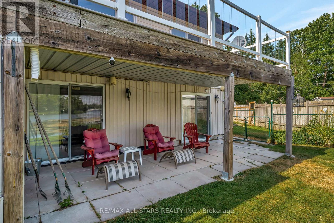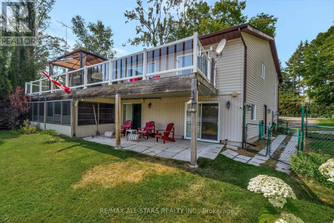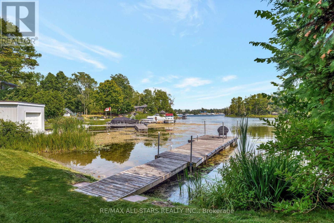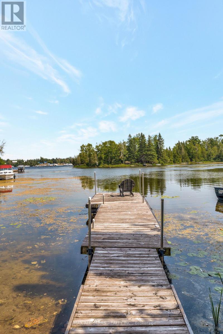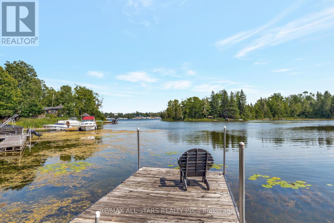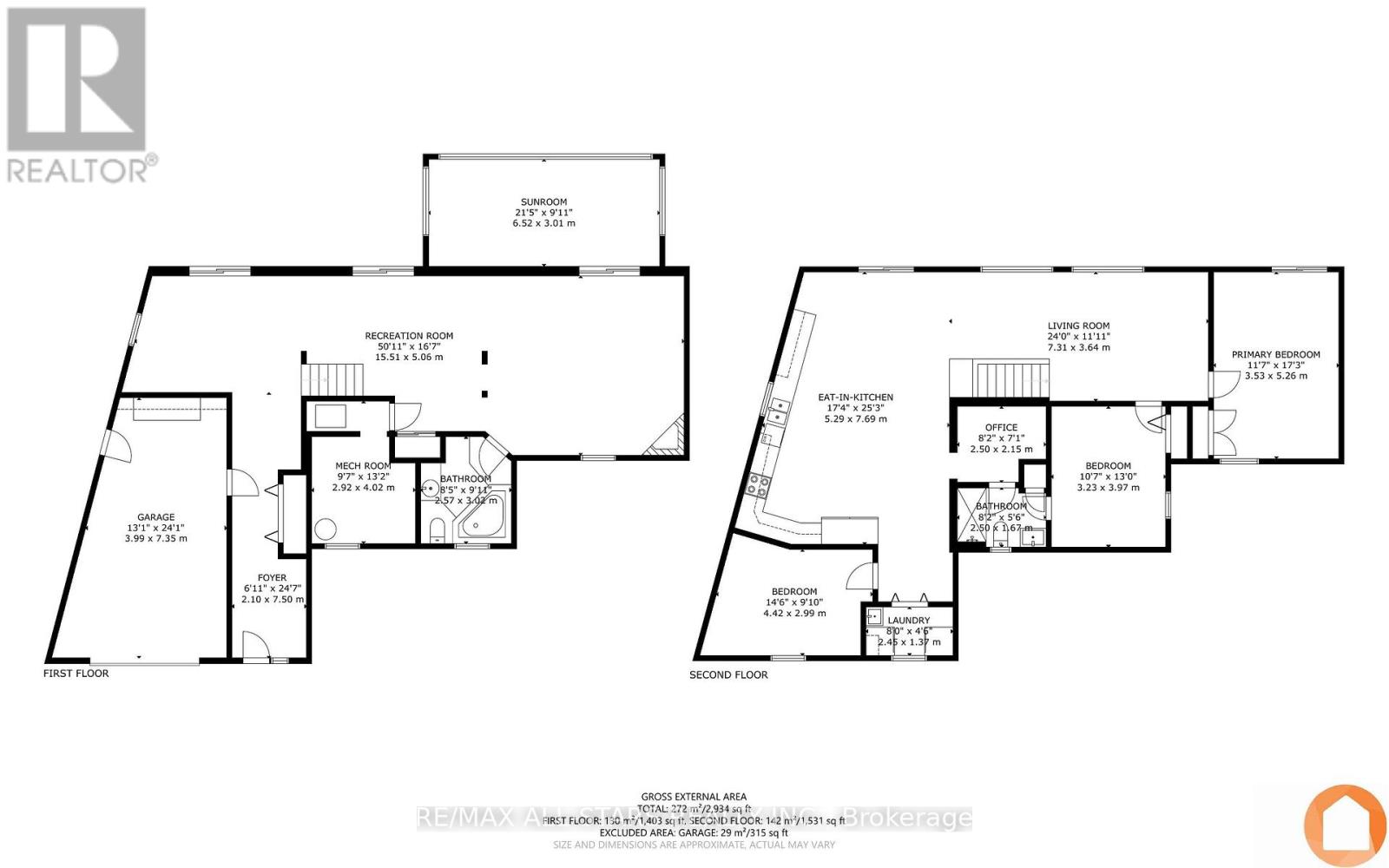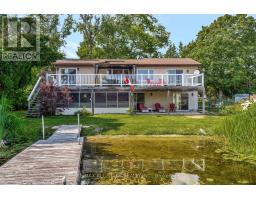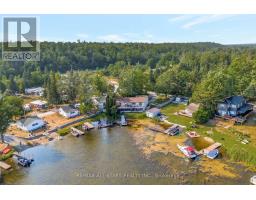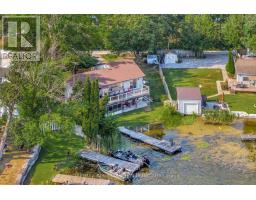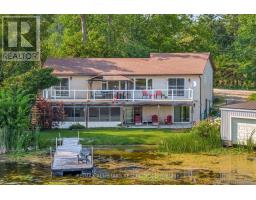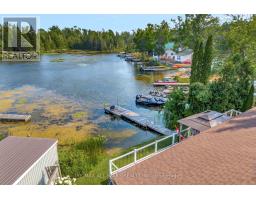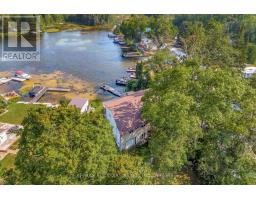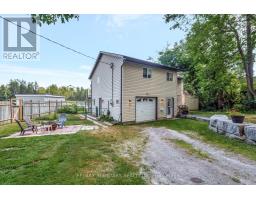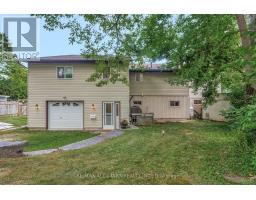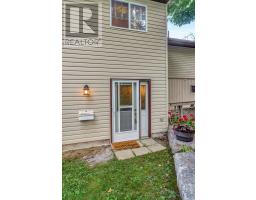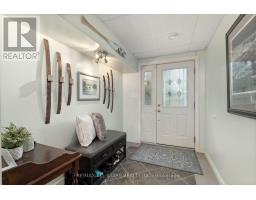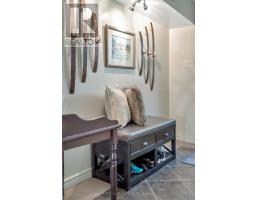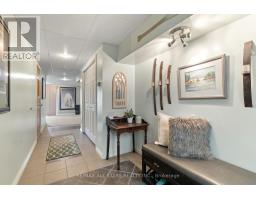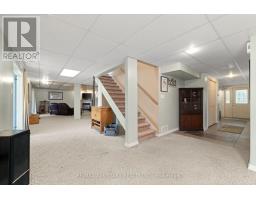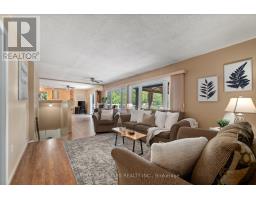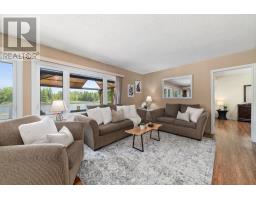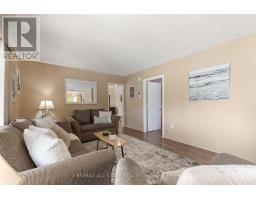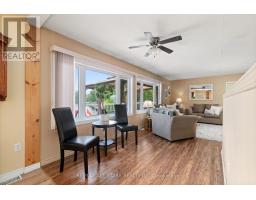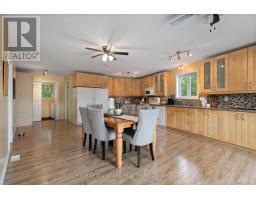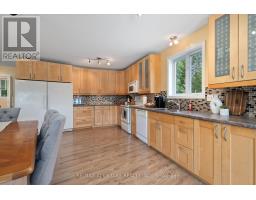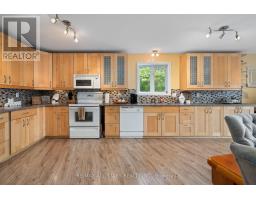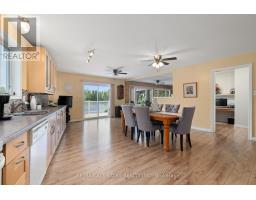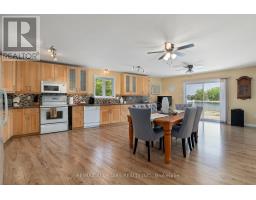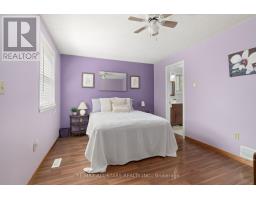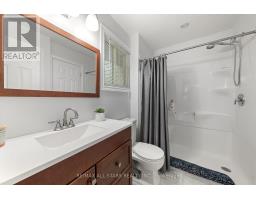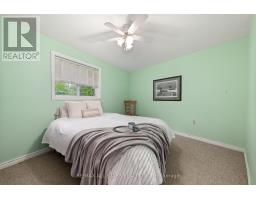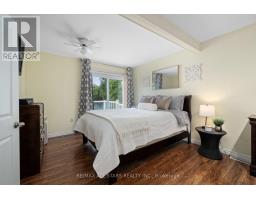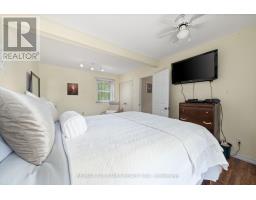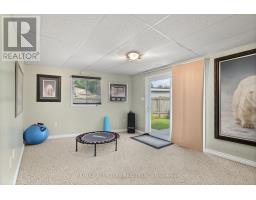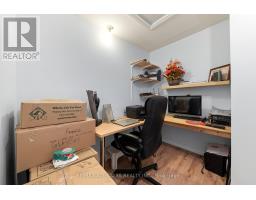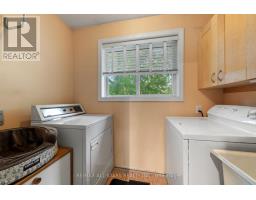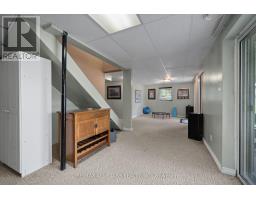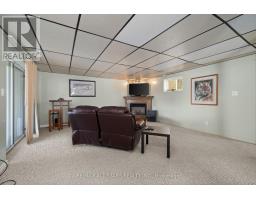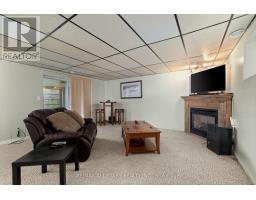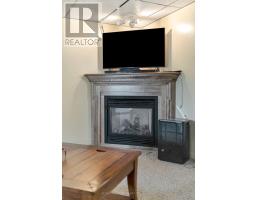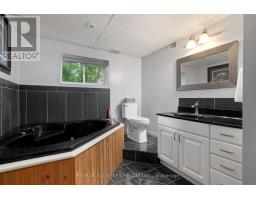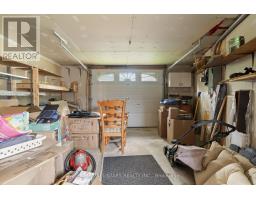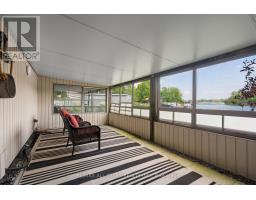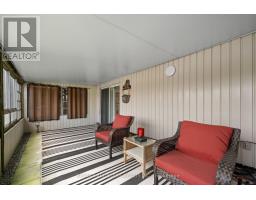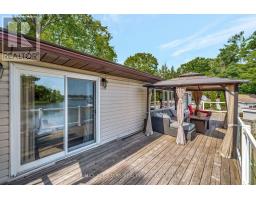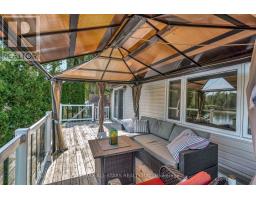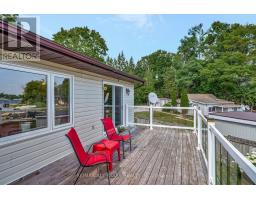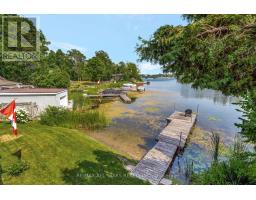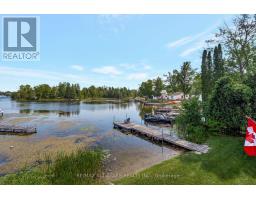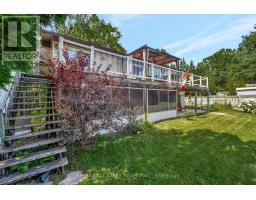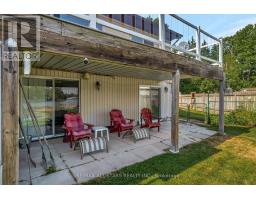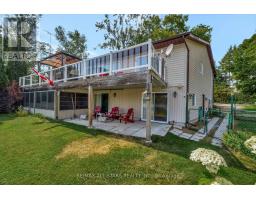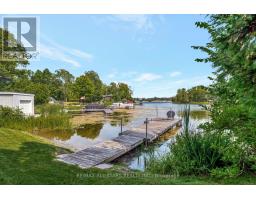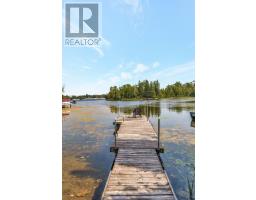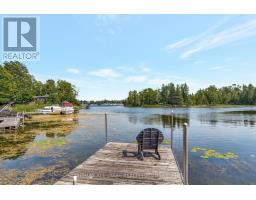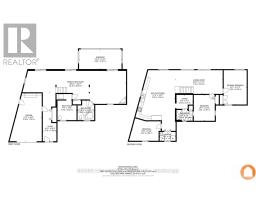3 Bedroom
2 Bathroom
1500 - 2000 sqft
Fireplace
Central Air Conditioning
Heat Pump
Waterfront
$824,900
Welcome to 16 Fire Route 122 in beautiful Trent Lakes your chance to live the waterfront dream on the Trent Severn Waterway! This charming 3-bedroom, 2-bathroomhome sits on a serene bay off Pigeon Lake and offers the ideal blend of comfort, space, and access to nature. Inside, the spacious eat-in kitchen is thoughtfully designed with abundant cabinetry, counter space, and room to gather the entire family. Walk out from the kitchen or the primary suite to the large deck that overlooks peaceful waters perfect for your morning coffee or evening unwind. The main floor also features a stylishly updated 3-piece bathroom, convenient laundry, and three generously sized bedrooms. Downstairs, enjoy a cozy family room with propane fireplace, walk-out to a sun-drenched 3-season sunroom, space for a home gym, interior garage access, and a large welcoming foyer. Outside, enjoy a wade-in waterfront area, dock for a small boat, and a fire pit for starlit evenings. Just minutes to Bobcaygeon for restaurants, shops, parks, and more this is the perfect year-round home or cottage getaway. Don't miss this incredible opportunity to get into a waterfront property on the Trent Severn! (id:61423)
Property Details
|
MLS® Number
|
X12314661 |
|
Property Type
|
Single Family |
|
Community Name
|
Trent Lakes |
|
Community Features
|
Fishing |
|
Easement
|
Right Of Way |
|
Equipment Type
|
Propane Tank |
|
Features
|
Guest Suite |
|
Parking Space Total
|
7 |
|
Rental Equipment Type
|
Propane Tank |
|
Structure
|
Deck, Patio(s), Porch, Shed |
|
View Type
|
Lake View, Direct Water View |
|
Water Front Name
|
Pigeon Lake |
|
Water Front Type
|
Waterfront |
Building
|
Bathroom Total
|
2 |
|
Bedrooms Above Ground
|
3 |
|
Bedrooms Total
|
3 |
|
Age
|
51 To 99 Years |
|
Amenities
|
Fireplace(s) |
|
Appliances
|
Garage Door Opener Remote(s), Water Heater, Water Treatment, Dishwasher, Dryer, Freezer, Microwave, Stove, Washer, Window Coverings, Refrigerator |
|
Basement Development
|
Finished |
|
Basement Type
|
Full (finished) |
|
Construction Style Attachment
|
Detached |
|
Cooling Type
|
Central Air Conditioning |
|
Exterior Finish
|
Vinyl Siding |
|
Fireplace Present
|
Yes |
|
Fireplace Total
|
1 |
|
Foundation Type
|
Block |
|
Heating Fuel
|
Electric |
|
Heating Type
|
Heat Pump |
|
Stories Total
|
2 |
|
Size Interior
|
1500 - 2000 Sqft |
|
Type
|
House |
|
Utility Water
|
Dug Well |
Parking
Land
|
Access Type
|
Year-round Access, Private Docking |
|
Acreage
|
No |
|
Fence Type
|
Partially Fenced |
|
Sewer
|
Septic System |
|
Size Frontage
|
65 Ft |
|
Size Irregular
|
65 Ft |
|
Size Total Text
|
65 Ft |
|
Zoning Description
|
Rr |
Rooms
| Level |
Type |
Length |
Width |
Dimensions |
|
Lower Level |
Utility Room |
2.92 m |
4.02 m |
2.92 m x 4.02 m |
|
Lower Level |
Recreational, Games Room |
15.51 m |
5.06 m |
15.51 m x 5.06 m |
|
Lower Level |
Foyer |
2.1 m |
7.5 m |
2.1 m x 7.5 m |
|
Main Level |
Kitchen |
5.29 m |
7.69 m |
5.29 m x 7.69 m |
|
Main Level |
Living Room |
7.31 m |
3.64 m |
7.31 m x 3.64 m |
|
Main Level |
Primary Bedroom |
3.53 m |
5.29 m |
3.53 m x 5.29 m |
|
Main Level |
Bedroom 2 |
3.23 m |
3.97 m |
3.23 m x 3.97 m |
|
Main Level |
Bedroom 3 |
4.42 m |
2.99 m |
4.42 m x 2.99 m |
|
Main Level |
Laundry Room |
2.45 m |
1.37 m |
2.45 m x 1.37 m |
|
Main Level |
Office |
2.5 m |
2.15 m |
2.5 m x 2.15 m |
Utilities
|
Cable
|
Available |
|
Wireless
|
Available |
|
Electricity Connected
|
Connected |
|
Telephone
|
Nearby |
https://www.realtor.ca/real-estate/28668977/16-fire-route-122-trent-lakes-trent-lakes
