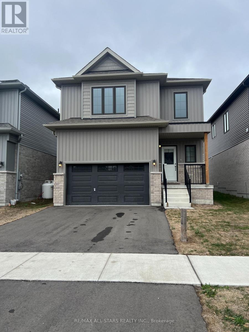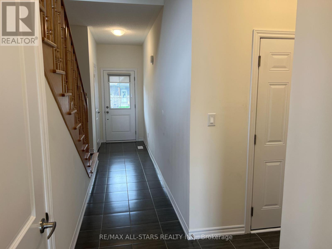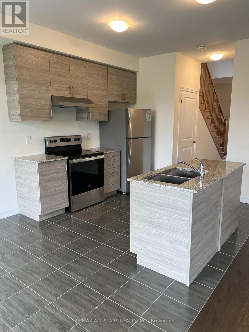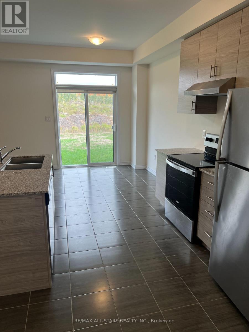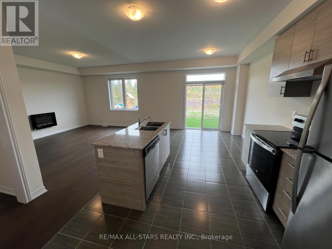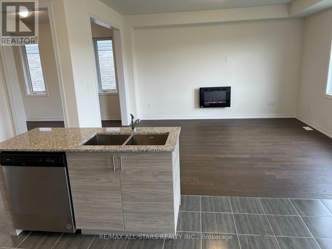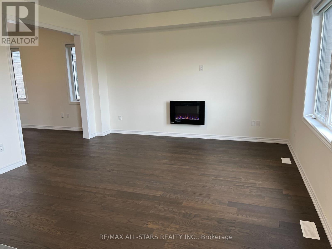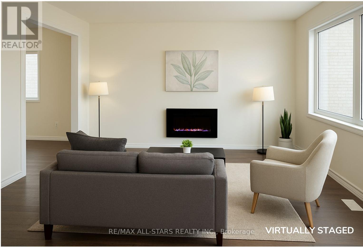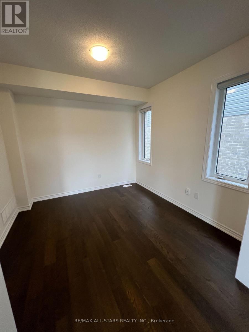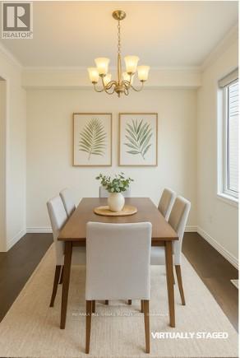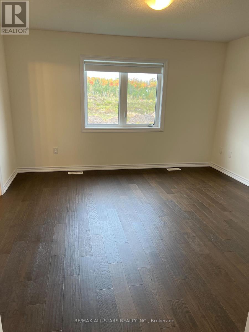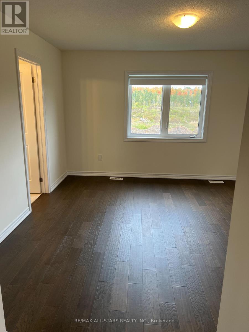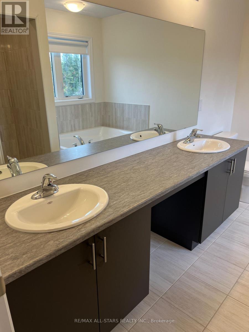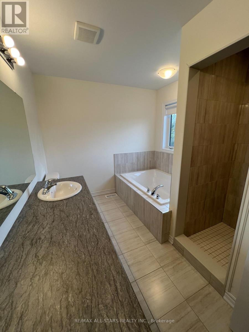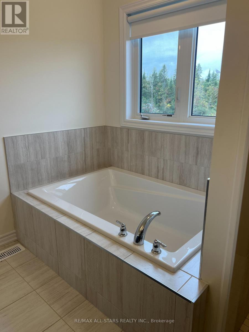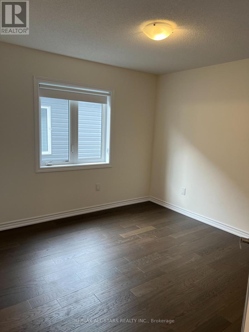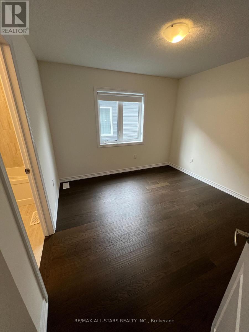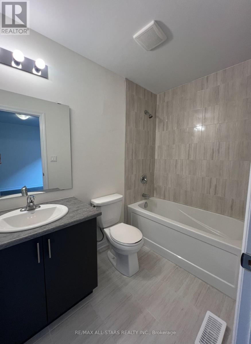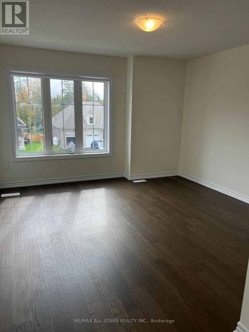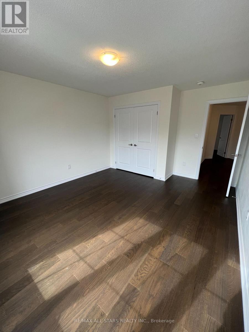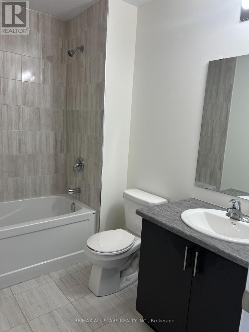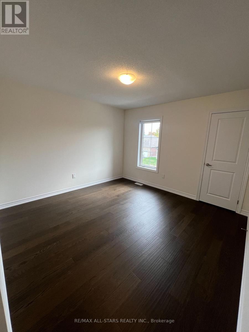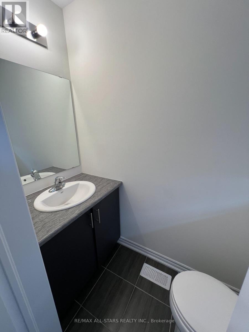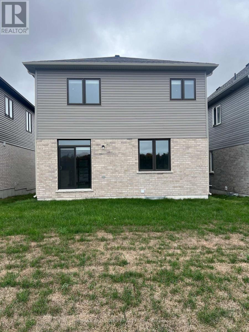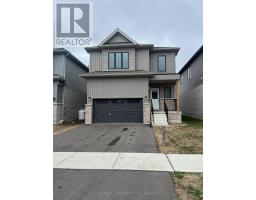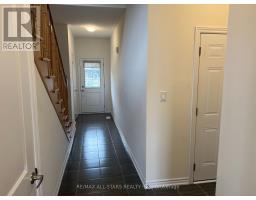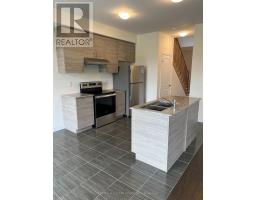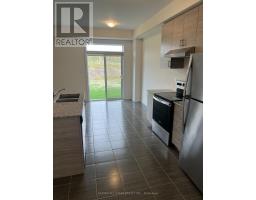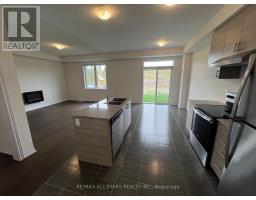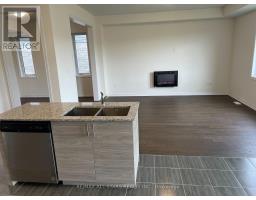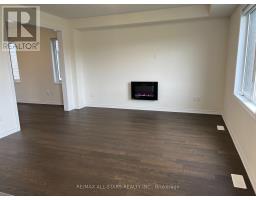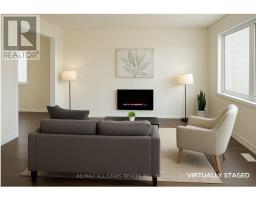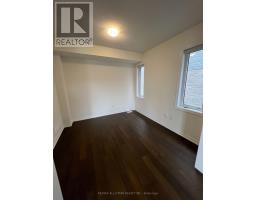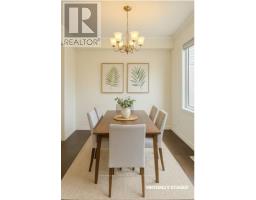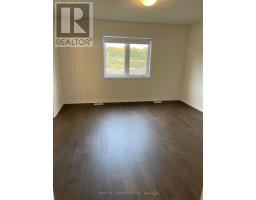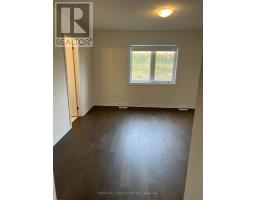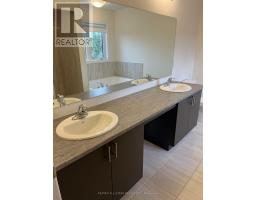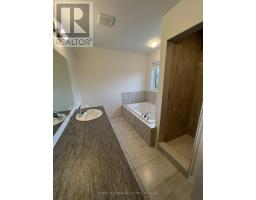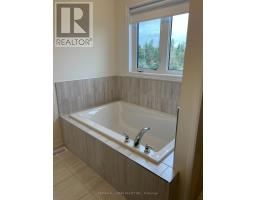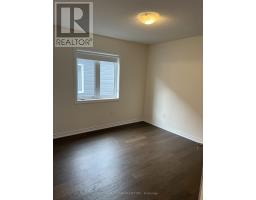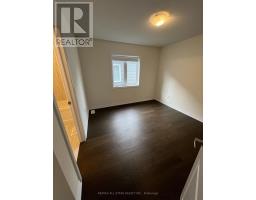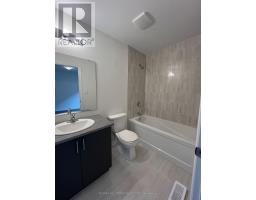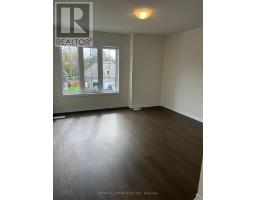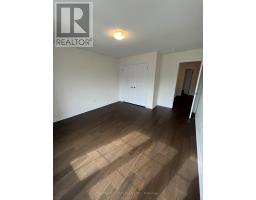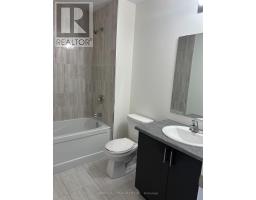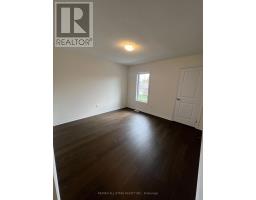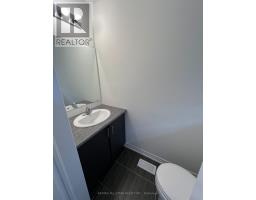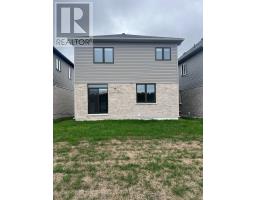Contact Us: 705-927-2774 | Email
16 Hillcroft Way Kawartha Lakes (Bobcaygeon), Ontario K0M 1A0
4 Bedroom
4 Bathroom
2000 - 2500 sqft
Fireplace
Central Air Conditioning
Forced Air
$2,800 Monthly
You can move into this Beautiful, Fresh and large 4 Bedroom home with two Primary Bedrooms! Each featuring a large ensuite. This home also features a 1.5 car attached garage in beautiful Bobcaygeon! Each bedroom is bright and spacious. Hardwood floor throughout! Direct access to Garage, Enjoy patio door access to the level Backyard trailing off into greenspace. Walk to Downtown Bobcaygeon with many Restaurants, Medical and shopping. You'll enjoy coming home to this upscale neighborhood, come see it today! (id:61423)
Property Details
| MLS® Number | X12450265 |
| Property Type | Single Family |
| Community Name | Bobcaygeon |
| Amenities Near By | Place Of Worship, Schools, Park |
| Community Features | Community Centre |
| Equipment Type | Water Heater |
| Parking Space Total | 3 |
| Rental Equipment Type | Water Heater |
Building
| Bathroom Total | 4 |
| Bedrooms Above Ground | 4 |
| Bedrooms Total | 4 |
| Amenities | Fireplace(s) |
| Appliances | Water Heater, Dishwasher, Dryer, Oven, Refrigerator |
| Basement Development | Unfinished |
| Basement Type | Full (unfinished) |
| Construction Style Attachment | Detached |
| Cooling Type | Central Air Conditioning |
| Exterior Finish | Brick, Vinyl Siding |
| Fireplace Present | Yes |
| Fireplace Total | 1 |
| Foundation Type | Concrete |
| Half Bath Total | 1 |
| Heating Fuel | Propane |
| Heating Type | Forced Air |
| Stories Total | 2 |
| Size Interior | 2000 - 2500 Sqft |
| Type | House |
| Utility Water | Municipal Water |
Parking
| Attached Garage | |
| Garage |
Land
| Acreage | No |
| Land Amenities | Place Of Worship, Schools, Park |
| Sewer | Sanitary Sewer |
| Size Depth | 120 Ft ,9 In |
| Size Frontage | 34 Ft ,4 In |
| Size Irregular | 34.4 X 120.8 Ft |
| Size Total Text | 34.4 X 120.8 Ft |
Rooms
| Level | Type | Length | Width | Dimensions |
|---|---|---|---|---|
| Second Level | Bathroom | 2.52 m | 1.8 m | 2.52 m x 1.8 m |
| Second Level | Bedroom | 4 m | 3.85 m | 4 m x 3.85 m |
| Second Level | Bathroom | 3.35 m | 2.56 m | 3.35 m x 2.56 m |
| Second Level | Bathroom | 2.52 m | 1.51 m | 2.52 m x 1.51 m |
| Second Level | Bedroom 2 | 3.35 m | 3.28 m | 3.35 m x 3.28 m |
| Second Level | Bedroom 3 | 4.61 m | 3.77 m | 4.61 m x 3.77 m |
| Second Level | Bedroom 4 | 3.58 m | 3.56 m | 3.58 m x 3.56 m |
| Basement | Recreational, Games Room | 7.5 m | 7.1 m | 7.5 m x 7.1 m |
| Main Level | Living Room | 4.43 m | 4.37 m | 4.43 m x 4.37 m |
| Main Level | Kitchen | 5.58 m | 291 m | 5.58 m x 291 m |
| Main Level | Dining Room | 3.22 m | 3.17 m | 3.22 m x 3.17 m |
https://www.realtor.ca/real-estate/28962746/16-hillcroft-way-kawartha-lakes-bobcaygeon-bobcaygeon
Interested?
Contact us for more information
