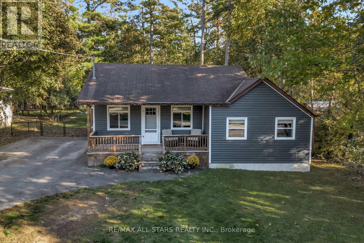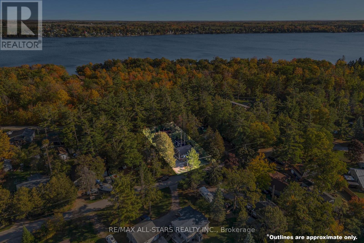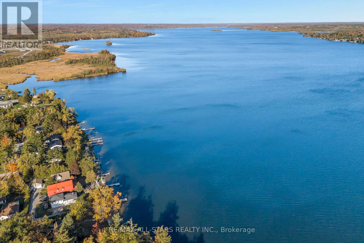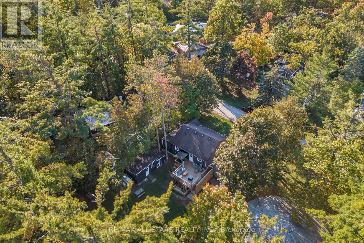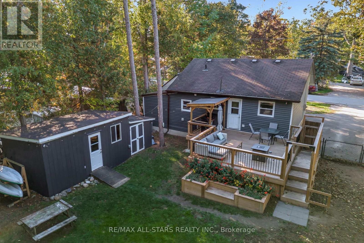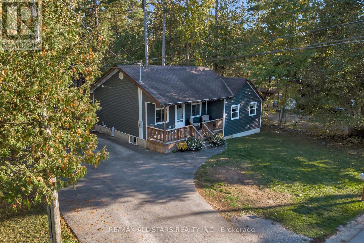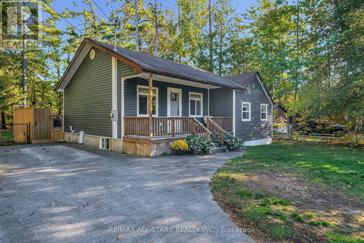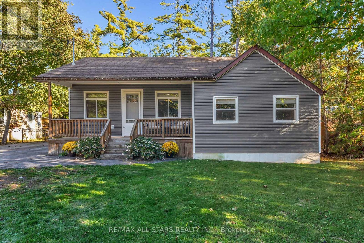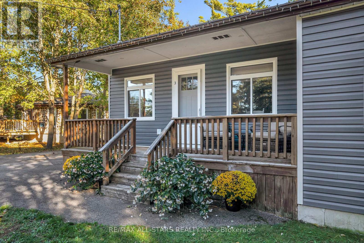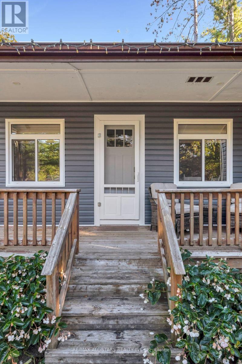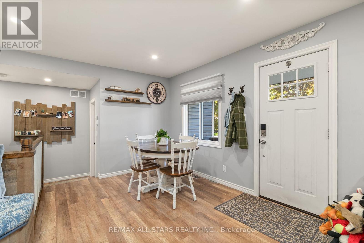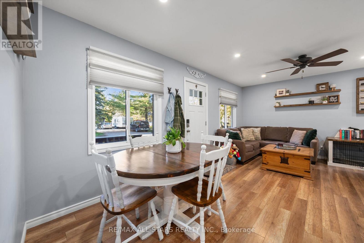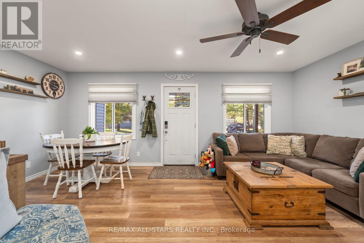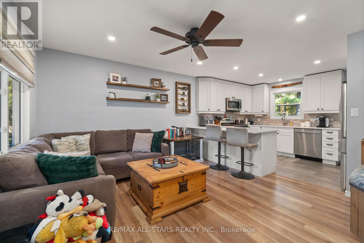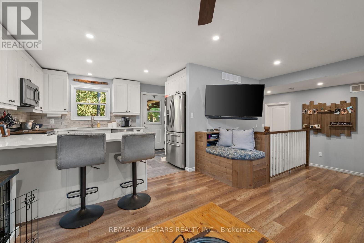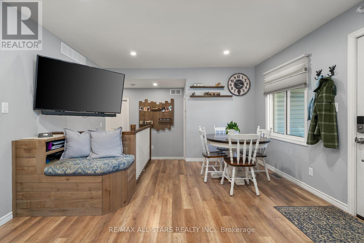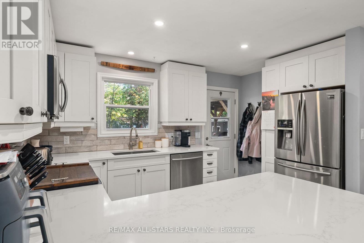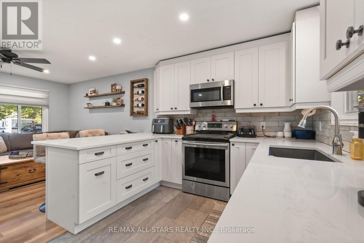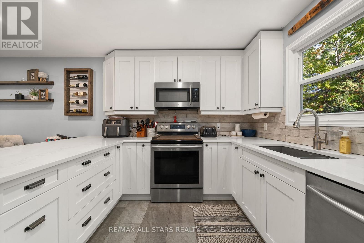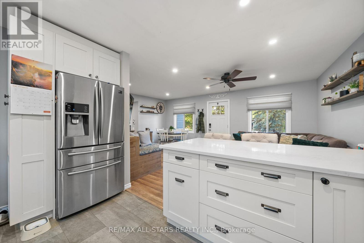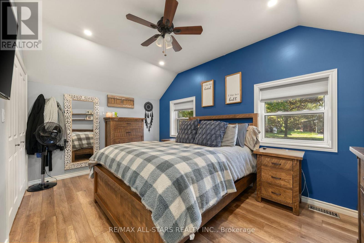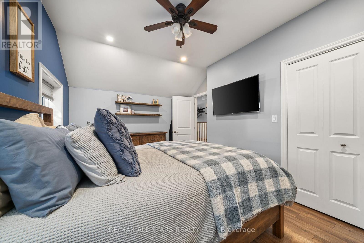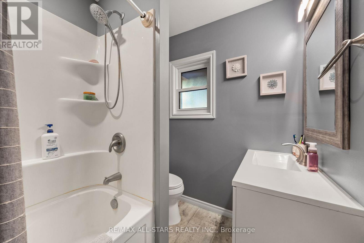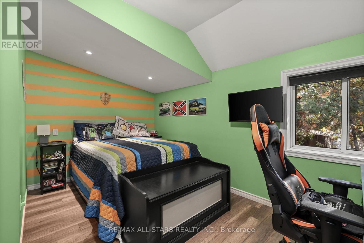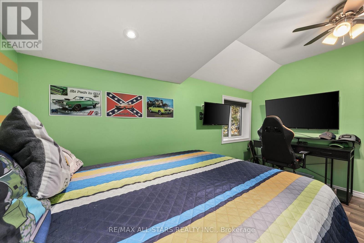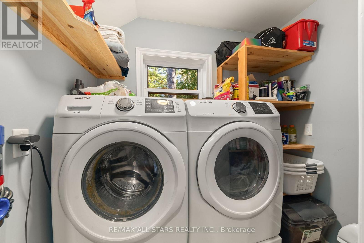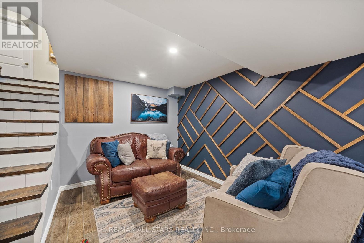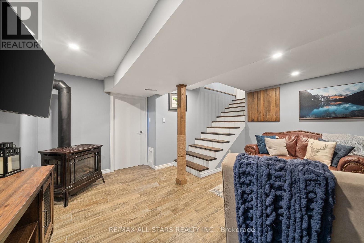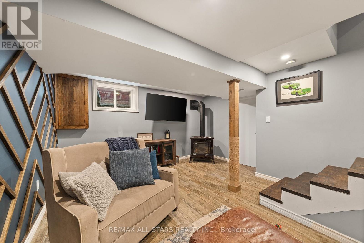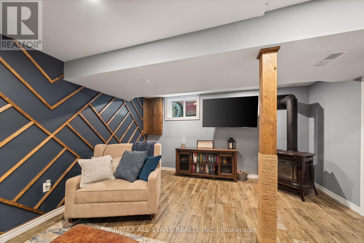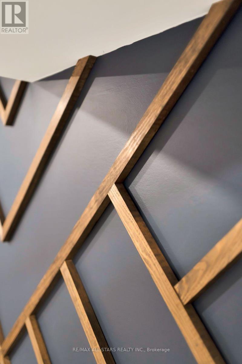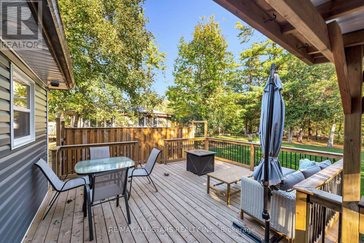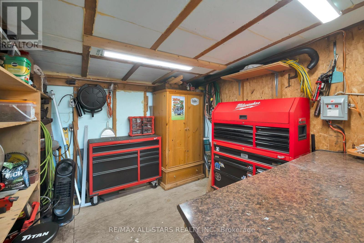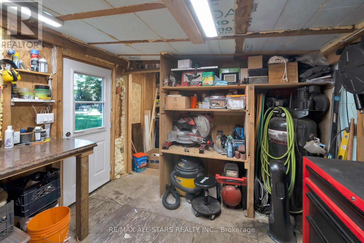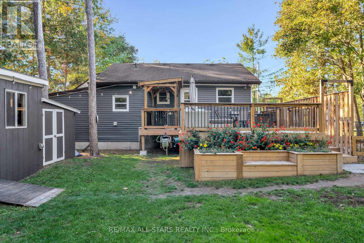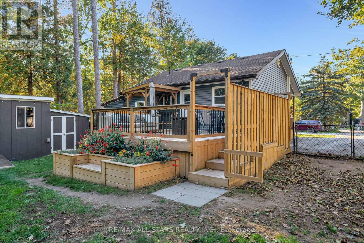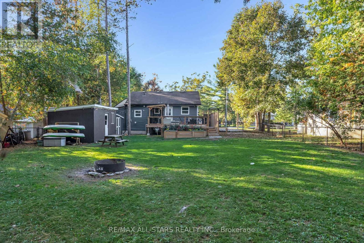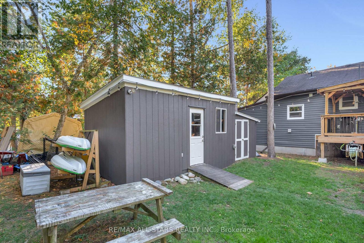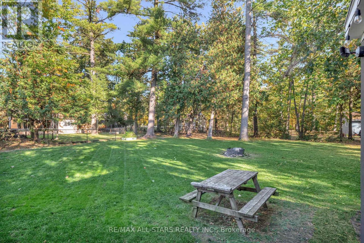2 Bedroom
1 Bathroom
700 - 1100 sqft
Bungalow
Fireplace
Central Air Conditioning
Forced Air
$479,900
Located in a quiet, friendly neighborhood, this newly upgraded bungalow is ideal for first-time buyers, retirees, or anyone seeking a peaceful retreat close to the water. From the covered front porch, step into a warm and inviting open-concept living space featuring the kitchen, dining, and living areas-all bright, cozy, and perfect for everyday living. A walkout leads to a spacious back deck, ideal for relaxing or entertaining outdoors. The main floor offers two comfortable bedrooms, a stylish 4-piece bath, and a convenient storage area. The partially finished basement adds great bonus space with a cozy rec room-perfect for movie nights, a playroom, or hobbies. Move-in ready and full of charm, this home provides easy access to Sturgeon Lake and its many recreational opportunities. Don't miss the chance to enjoy the best of small-town living with modern updates and comfort! (id:61423)
Property Details
|
MLS® Number
|
X12572816 |
|
Property Type
|
Single Family |
|
Community Name
|
Fenelon Falls |
|
Equipment Type
|
Propane Tank |
|
Features
|
Level |
|
Parking Space Total
|
4 |
|
Rental Equipment Type
|
Propane Tank |
|
Structure
|
Deck |
Building
|
Bathroom Total
|
1 |
|
Bedrooms Above Ground
|
2 |
|
Bedrooms Total
|
2 |
|
Amenities
|
Fireplace(s) |
|
Appliances
|
Dishwasher, Dryer, Microwave, Stove, Washer, Window Coverings, Refrigerator |
|
Architectural Style
|
Bungalow |
|
Basement Development
|
Partially Finished |
|
Basement Type
|
Partial (partially Finished) |
|
Construction Style Attachment
|
Detached |
|
Cooling Type
|
Central Air Conditioning |
|
Exterior Finish
|
Vinyl Siding |
|
Fireplace Present
|
Yes |
|
Foundation Type
|
Concrete |
|
Heating Fuel
|
Propane |
|
Heating Type
|
Forced Air |
|
Stories Total
|
1 |
|
Size Interior
|
700 - 1100 Sqft |
|
Type
|
House |
|
Utility Water
|
Drilled Well |
Parking
Land
|
Acreage
|
No |
|
Sewer
|
Septic System |
|
Size Depth
|
160 Ft |
|
Size Frontage
|
75 Ft ,2 In |
|
Size Irregular
|
75.2 X 160 Ft |
|
Size Total Text
|
75.2 X 160 Ft |
|
Zoning Description
|
R1 |
Rooms
| Level |
Type |
Length |
Width |
Dimensions |
|
Lower Level |
Recreational, Games Room |
4.64 m |
4 m |
4.64 m x 4 m |
|
Main Level |
Kitchen |
3.85 m |
3.36 m |
3.85 m x 3.36 m |
|
Main Level |
Living Room |
4.12 m |
3.2 m |
4.12 m x 3.2 m |
|
Main Level |
Primary Bedroom |
3.39 m |
4.26 m |
3.39 m x 4.26 m |
|
Main Level |
Bedroom 2 |
4.66 m |
2.97 m |
4.66 m x 2.97 m |
|
Main Level |
Laundry Room |
2.3 m |
1.68 m |
2.3 m x 1.68 m |
https://www.realtor.ca/real-estate/29132658/16-parkhill-drive-kawartha-lakes-fenelon-falls-fenelon-falls
