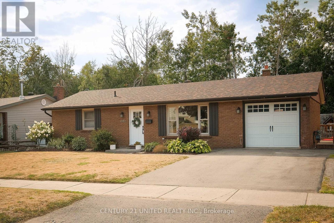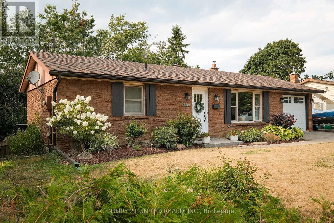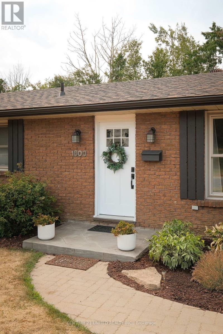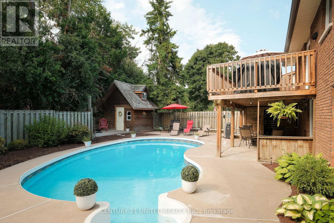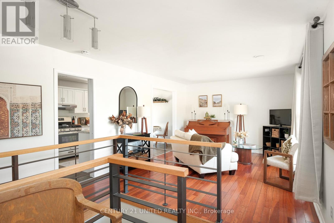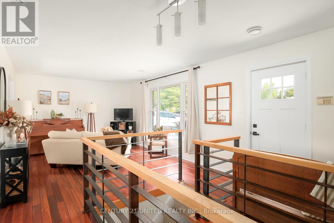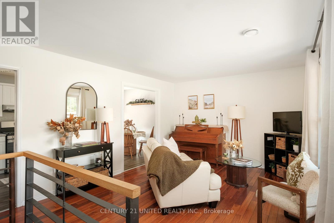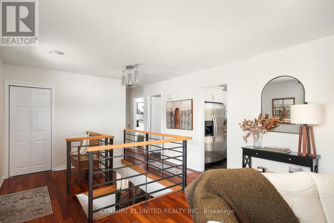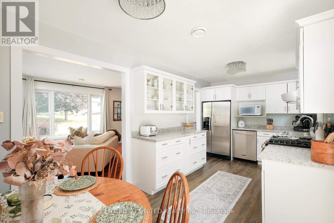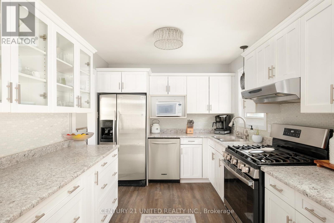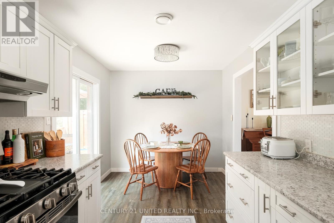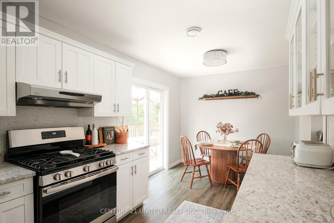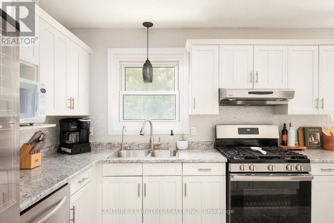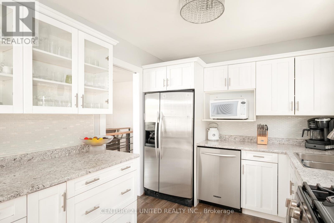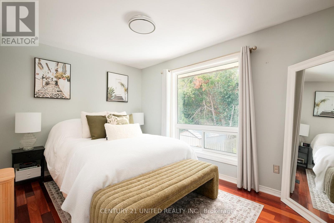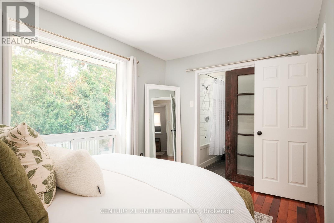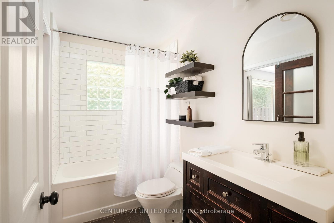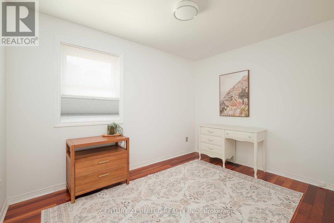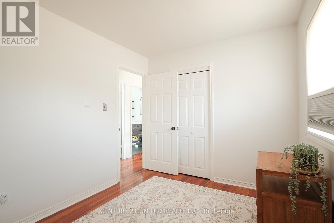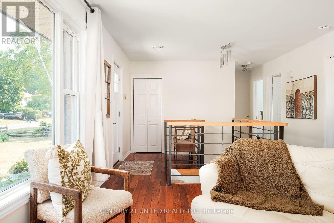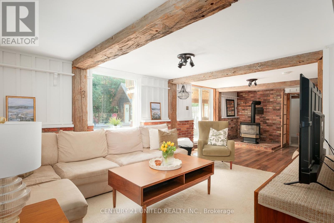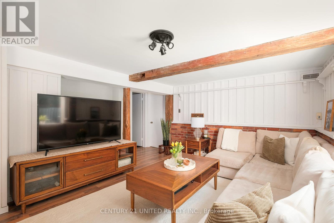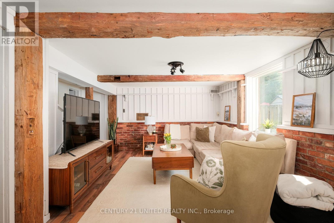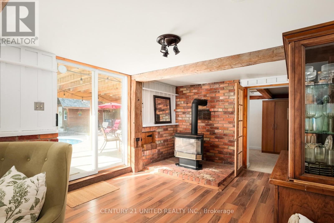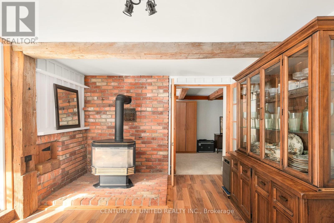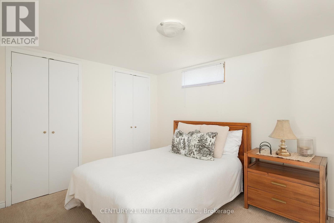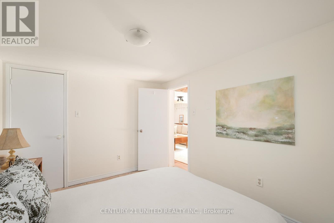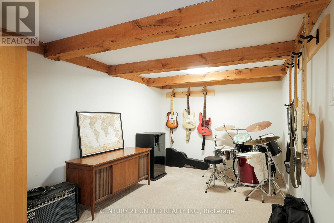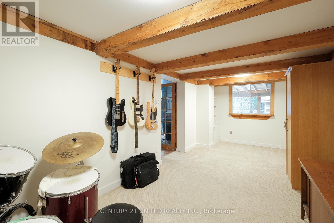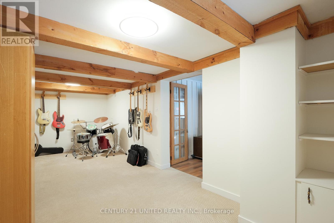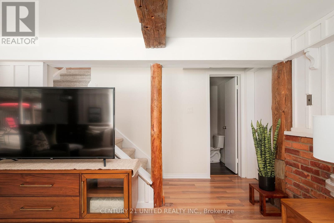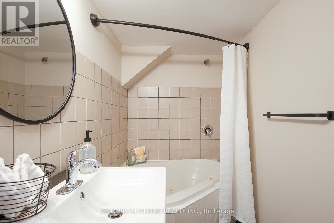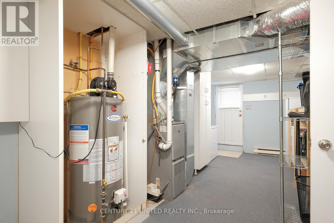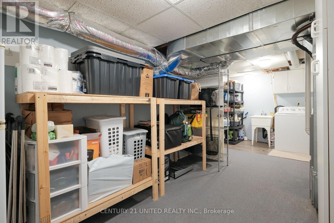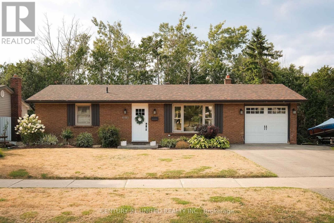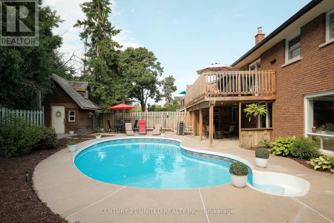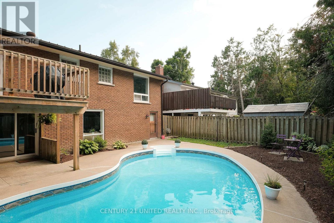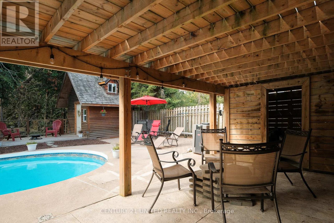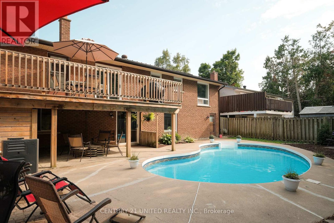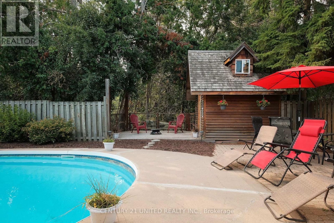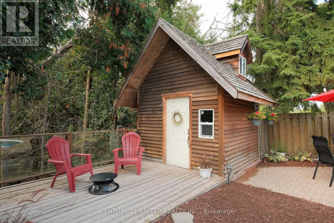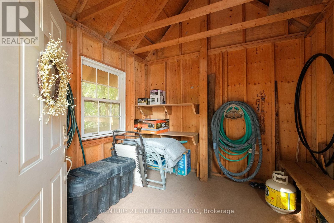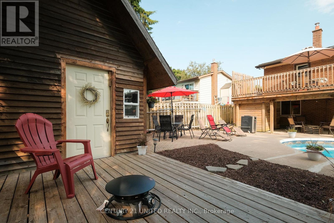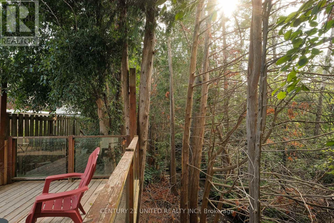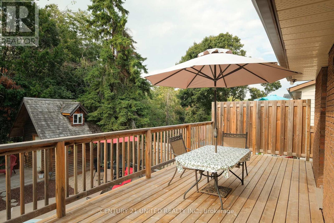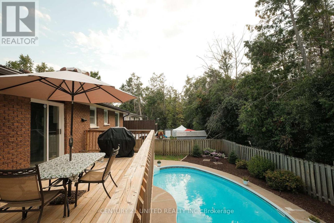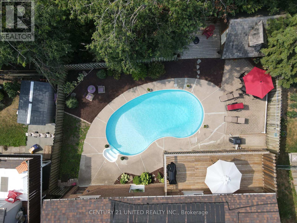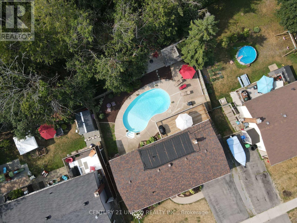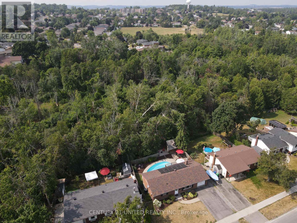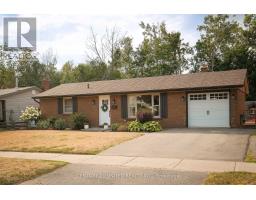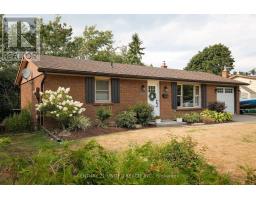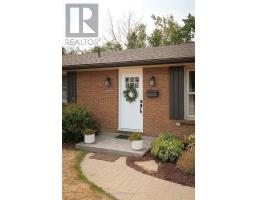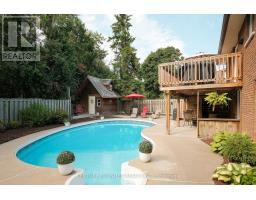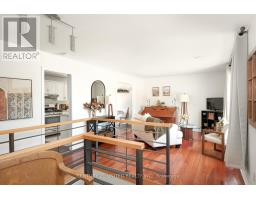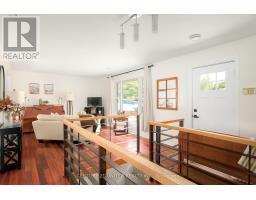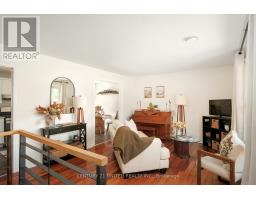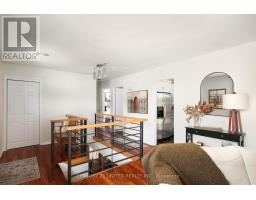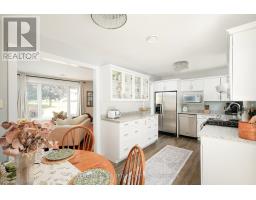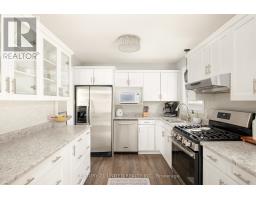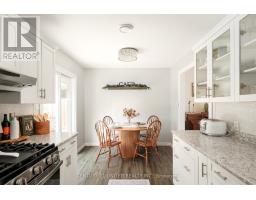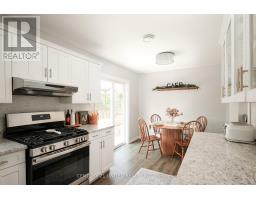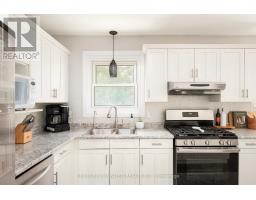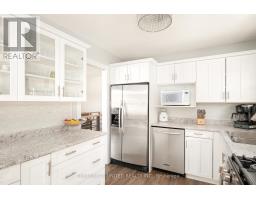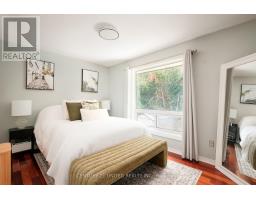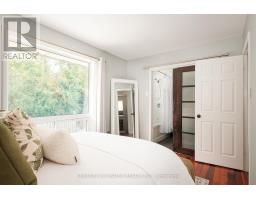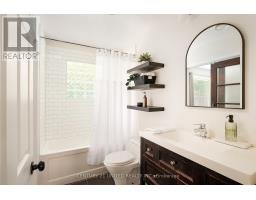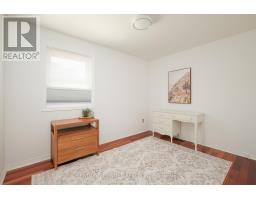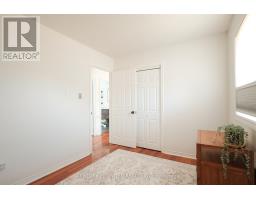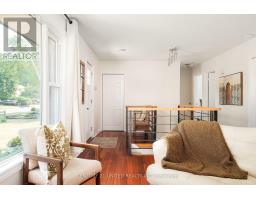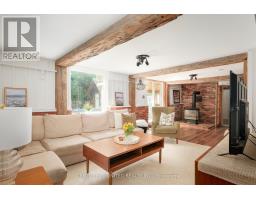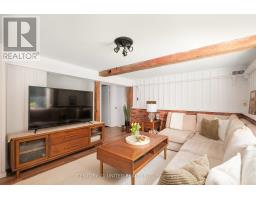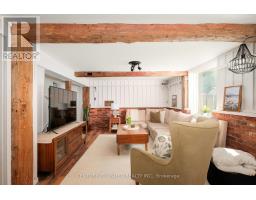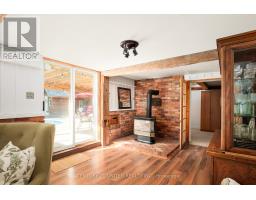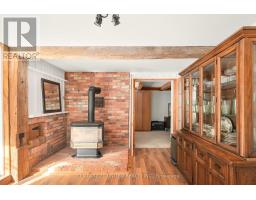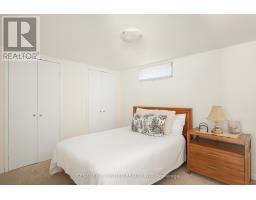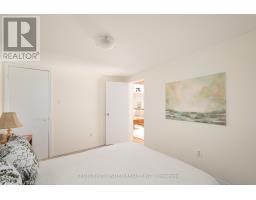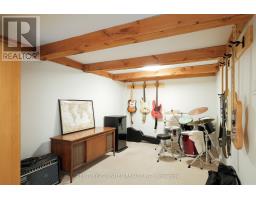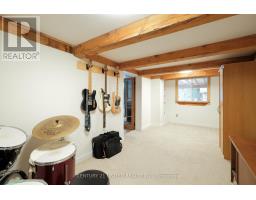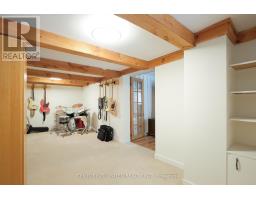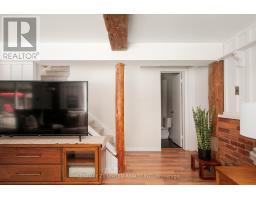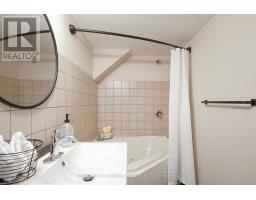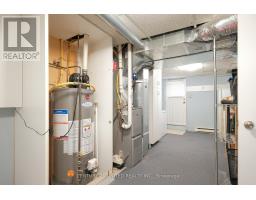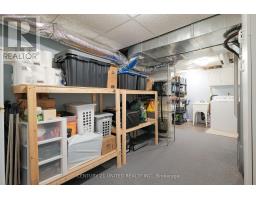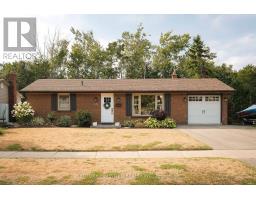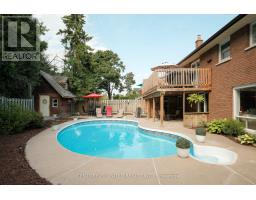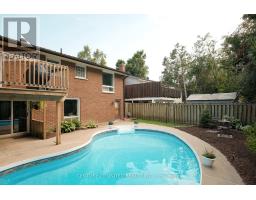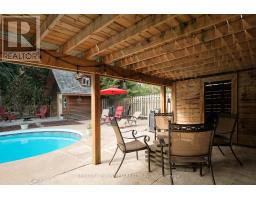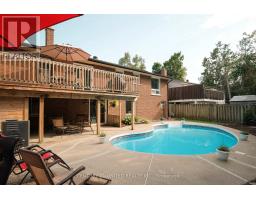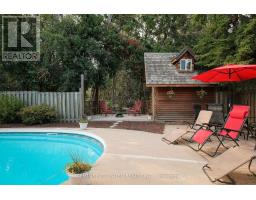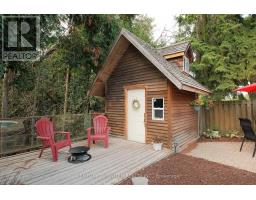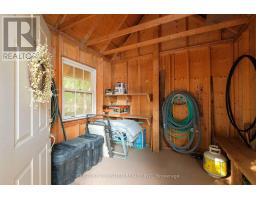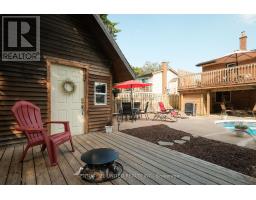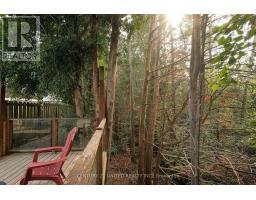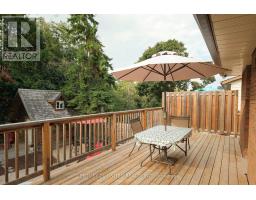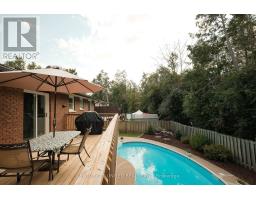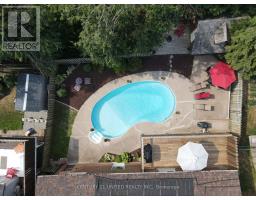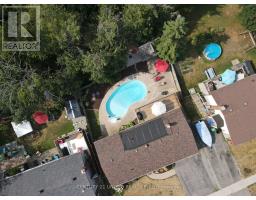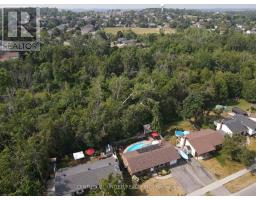3 Bedroom
2 Bathroom
700 - 1100 sqft
Bungalow
Fireplace
Inground Pool
Central Air Conditioning
Forced Air
$659,900
Cozy West End Brick Bungalow with Heated Pool, Walkout Basement backing onto Kawartha Height Park with running creek, trails and open greenspace. This beautiful 2+1 bedroom brick bungalow, with potential for a 4th bedroom, offers the perfect blend of privacy, comfort, and functionality. Nestled in Peterborough's desirable west end the fully fenced backyard is a true outdoor escape, complete with a heated kidney-shaped in-ground pool, change house, interlock patio, and mature landscaping with natural babbling creek crossing at rear. Inside, you'll find a bright, modern kitchen (updated in 2017) with glass tile backsplash and walkout to a oversized deck overlooking your serene yard. The open-concept living and dining area feature rich hardwood flooring, custom railings, and semi-ensuite access from the primary bedroom to a stylishly updated main bath. The finished walkout basement offers exceptional flexibility--currently set up with a spacious rec room with post-and-beam style, exposed brick, and gas fireplace, one large bedroom, plus a 3-piece bathroom and a bright laundry room. A separate basement entrance creates untapped possibilities and the den/office easily converted to a 4th bedroom if desired. Key Features include heated pool, insulated garage with power opener, Walkout to large deck from main level and lower walkout to pool & yard, large garden shed/change room, Landscaped yard with gardens, mature trees, and interlock walkway, Backing onto small ravine and treed parkland, no rear neighbours. Located on a quiet, sought-after street, this home-oasis is move-in ready and will appeal to families, downsizers, or multi-generational living. (id:61423)
Property Details
|
MLS® Number
|
X12324138 |
|
Property Type
|
Single Family |
|
Community Name
|
2 Central |
|
Amenities Near By
|
Hospital, Park, Public Transit |
|
Equipment Type
|
Water Heater |
|
Features
|
Irregular Lot Size, Backs On Greenbelt |
|
Parking Space Total
|
5 |
|
Pool Type
|
Inground Pool |
|
Rental Equipment Type
|
Water Heater |
|
Structure
|
Deck, Patio(s), Shed |
Building
|
Bathroom Total
|
2 |
|
Bedrooms Above Ground
|
2 |
|
Bedrooms Below Ground
|
1 |
|
Bedrooms Total
|
3 |
|
Age
|
31 To 50 Years |
|
Amenities
|
Fireplace(s) |
|
Appliances
|
Water Heater, Dishwasher, Dryer, Microwave, Stove, Washer, Window Coverings, Refrigerator |
|
Architectural Style
|
Bungalow |
|
Basement Development
|
Finished |
|
Basement Type
|
N/a (finished) |
|
Construction Style Attachment
|
Detached |
|
Cooling Type
|
Central Air Conditioning |
|
Exterior Finish
|
Brick |
|
Fireplace Present
|
Yes |
|
Fireplace Total
|
1 |
|
Flooring Type
|
Hardwood |
|
Foundation Type
|
Block |
|
Heating Fuel
|
Natural Gas |
|
Heating Type
|
Forced Air |
|
Stories Total
|
1 |
|
Size Interior
|
700 - 1100 Sqft |
|
Type
|
House |
|
Utility Water
|
Municipal Water |
Parking
Land
|
Acreage
|
No |
|
Fence Type
|
Fenced Yard |
|
Land Amenities
|
Hospital, Park, Public Transit |
|
Sewer
|
Sanitary Sewer |
|
Size Depth
|
106 Ft ,3 In |
|
Size Frontage
|
57 Ft ,7 In |
|
Size Irregular
|
57.6 X 106.3 Ft ; West Lot Line 124.3' East Lot Line 106' |
|
Size Total Text
|
57.6 X 106.3 Ft ; West Lot Line 124.3' East Lot Line 106' |
Rooms
| Level |
Type |
Length |
Width |
Dimensions |
|
Basement |
Laundry Room |
2.86 m |
6.37 m |
2.86 m x 6.37 m |
|
Basement |
Recreational, Games Room |
3.49 m |
8.26 m |
3.49 m x 8.26 m |
|
Basement |
Bedroom 3 |
2.85 m |
3.57 m |
2.85 m x 3.57 m |
|
Basement |
Den |
2.67 m |
6.37 m |
2.67 m x 6.37 m |
|
Basement |
Bathroom |
1.5 m |
3.31 m |
1.5 m x 3.31 m |
|
Main Level |
Living Room |
3.68 m |
4.39 m |
3.68 m x 4.39 m |
|
Main Level |
Dining Room |
2.68 m |
2.33 m |
2.68 m x 2.33 m |
|
Main Level |
Kitchen |
2.68 m |
3.47 m |
2.68 m x 3.47 m |
|
Main Level |
Primary Bedroom |
2.96 m |
3.93 m |
2.96 m x 3.93 m |
|
Main Level |
Bedroom 2 |
2.64 m |
3.54 m |
2.64 m x 3.54 m |
|
Main Level |
Bathroom |
1.5 m |
2.67 m |
1.5 m x 2.67 m |
Utilities
|
Cable
|
Available |
|
Electricity
|
Installed |
|
Sewer
|
Installed |
https://www.realtor.ca/real-estate/28689221/1600-redwood-drive-peterborough-west-central-2-central
