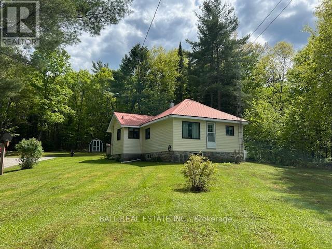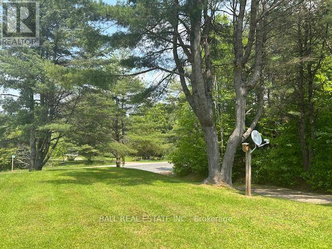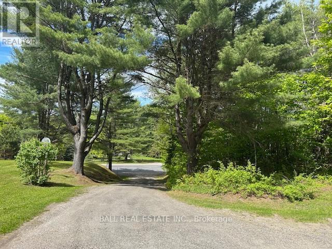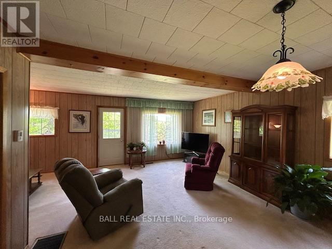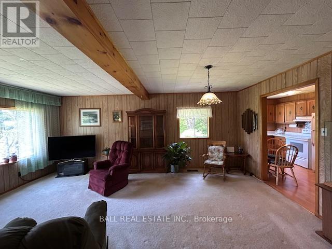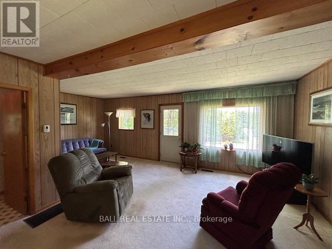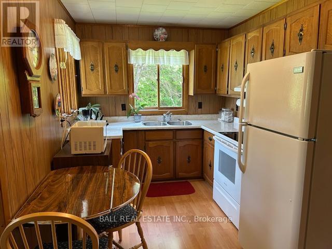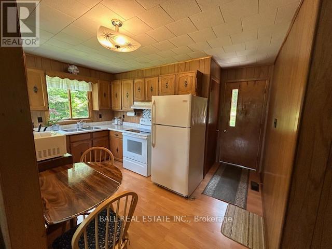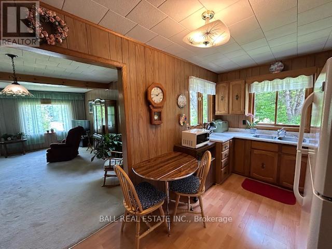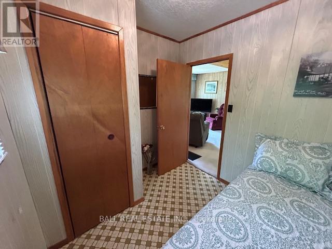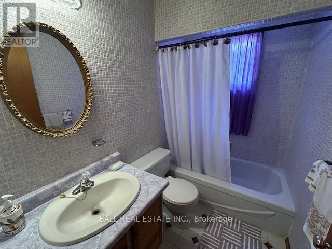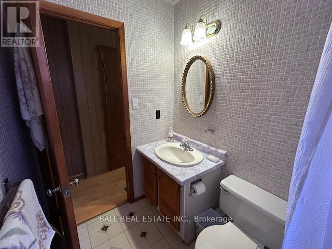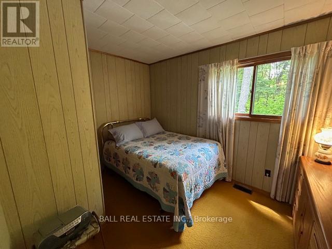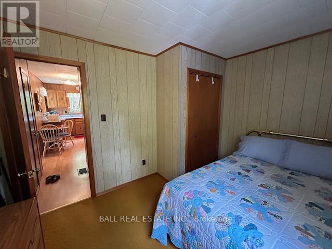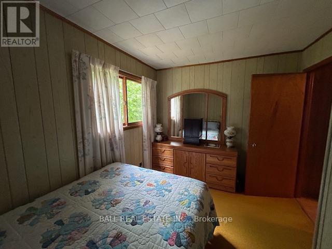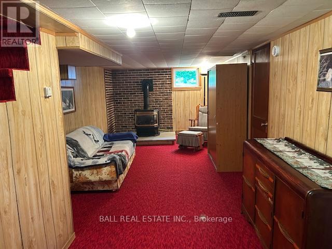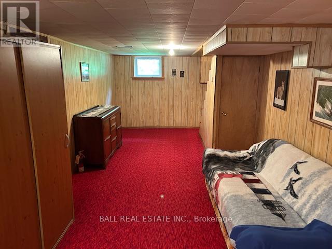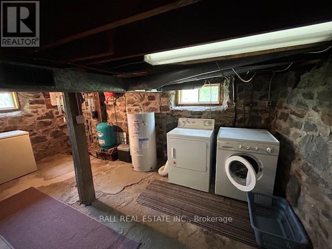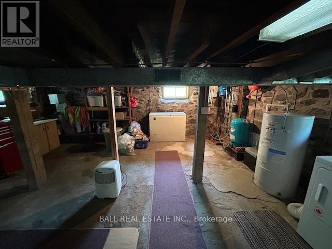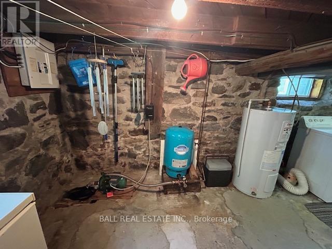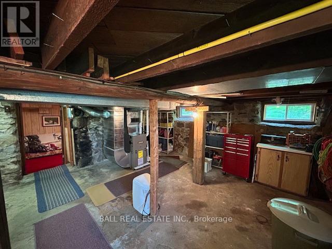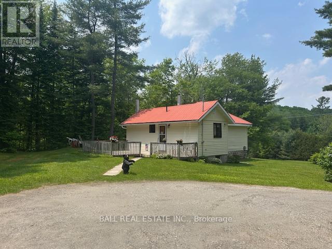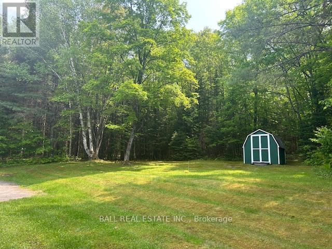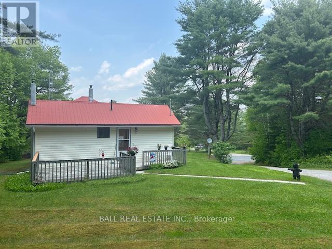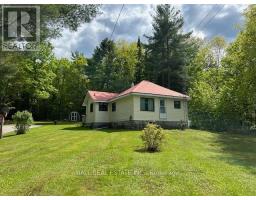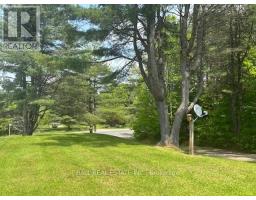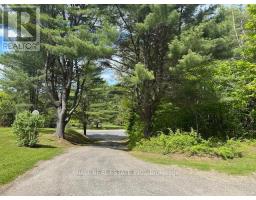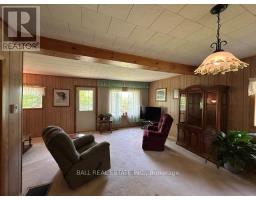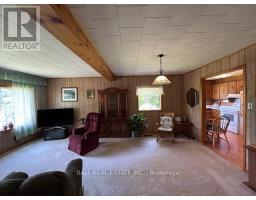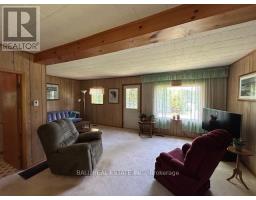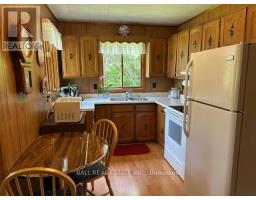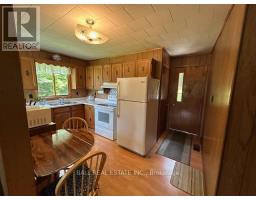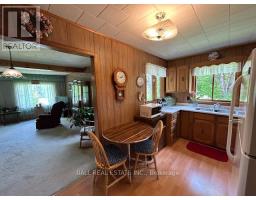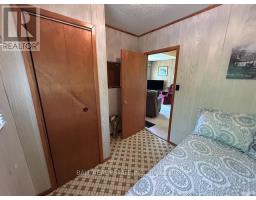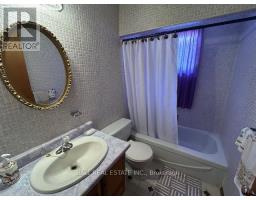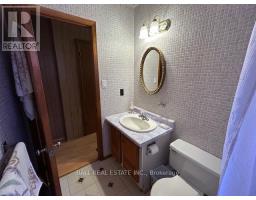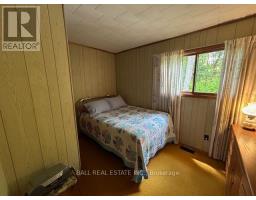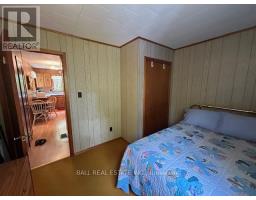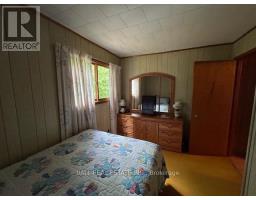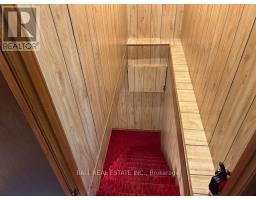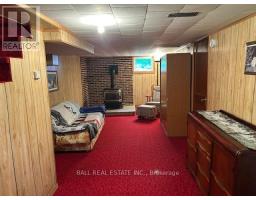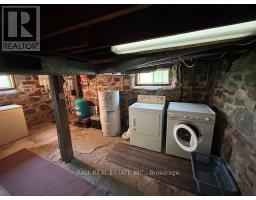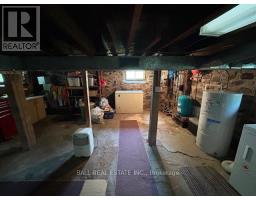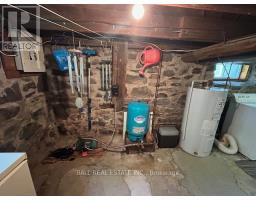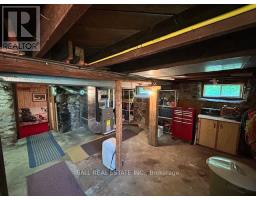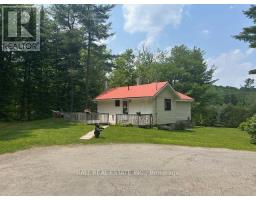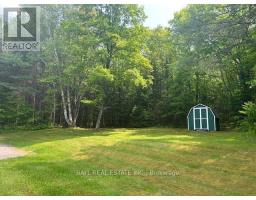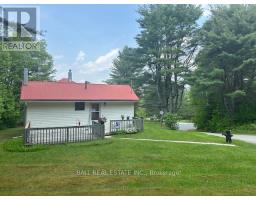2 Bedroom
1 Bathroom
700 - 1100 sqft
Bungalow
Fireplace
Forced Air
$355,000
Welcome to this immaculate 2 bedroom 1 bathroom home nestled on a serene and private one-ace lot, offering the perfect blend of tranquility and convenience. This lovingly cared for home has been in the same family for over 75 years. The cozy bungalow features an eat-in kitchen and spacious living area. The basement has an extra family room featuring a propane fireplace. Step outside to enjoy the back deck, surrounded by open space and natural beauty. With close proximity to the Cranberry Lake boat launch, you'll have easy access to outdoor adventures, while being centrally located between West Guilford and Eagle Lake ensured you are never far from essential amenities. For winter enthusiasts, Sir Sam's Ski area is less then 10 minutes away, offering year-round fun and recreation. Whether you're looking for a peaceful retirement retreat or the perfect started home, don't miss the opportunity to make this property your own. (id:61423)
Property Details
|
MLS® Number
|
X12198986 |
|
Property Type
|
Single Family |
|
Community Name
|
Guilford |
|
Amenities Near By
|
Hospital, Ski Area |
|
Equipment Type
|
Water Heater - Electric, Propane Tank |
|
Features
|
Wooded Area, Irregular Lot Size, Sloping |
|
Parking Space Total
|
4 |
|
Rental Equipment Type
|
Water Heater - Electric, Propane Tank |
|
Structure
|
Deck, Shed |
Building
|
Bathroom Total
|
1 |
|
Bedrooms Above Ground
|
2 |
|
Bedrooms Total
|
2 |
|
Age
|
51 To 99 Years |
|
Amenities
|
Fireplace(s) |
|
Appliances
|
Water Heater, Dryer, Freezer, Stove, Washer, Refrigerator |
|
Architectural Style
|
Bungalow |
|
Basement Development
|
Partially Finished |
|
Basement Type
|
Full (partially Finished) |
|
Construction Style Attachment
|
Detached |
|
Exterior Finish
|
Vinyl Siding |
|
Fireplace Present
|
Yes |
|
Fireplace Total
|
1 |
|
Foundation Type
|
Block, Stone |
|
Heating Fuel
|
Propane |
|
Heating Type
|
Forced Air |
|
Stories Total
|
1 |
|
Size Interior
|
700 - 1100 Sqft |
|
Type
|
House |
|
Utility Water
|
Dug Well |
Parking
Land
|
Acreage
|
No |
|
Land Amenities
|
Hospital, Ski Area |
|
Sewer
|
Septic System |
|
Size Depth
|
195 Ft |
|
Size Frontage
|
234 Ft |
|
Size Irregular
|
234 X 195 Ft |
|
Size Total Text
|
234 X 195 Ft|1/2 - 1.99 Acres |
|
Zoning Description
|
Rr |
Rooms
| Level |
Type |
Length |
Width |
Dimensions |
|
Basement |
Family Room |
7.92 m |
3.04 m |
7.92 m x 3.04 m |
|
Ground Level |
Kitchen |
4.11 m |
2.4 m |
4.11 m x 2.4 m |
|
Ground Level |
Bathroom |
2.2 m |
1.5 m |
2.2 m x 1.5 m |
|
Ground Level |
Dining Room |
4.11 m |
3 m |
4.11 m x 3 m |
|
Ground Level |
Living Room |
6.55 m |
2.89 m |
6.55 m x 2.89 m |
|
Ground Level |
Primary Bedroom |
3.35 m |
2.7 m |
3.35 m x 2.7 m |
|
Ground Level |
Bedroom 2 |
2.89 m |
2.28 m |
2.89 m x 2.28 m |
Utilities
https://www.realtor.ca/real-estate/28422028/1608-eagle-lake-road-dysart-et-al-guilford-guilford
