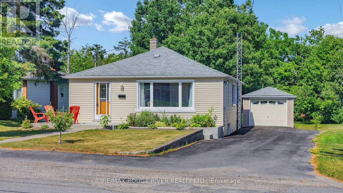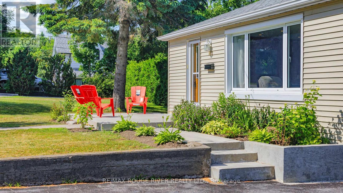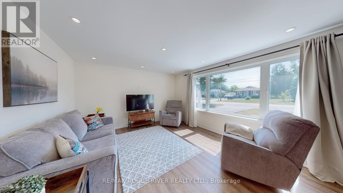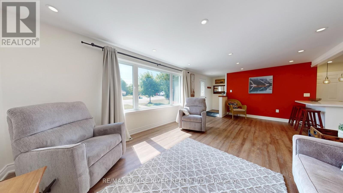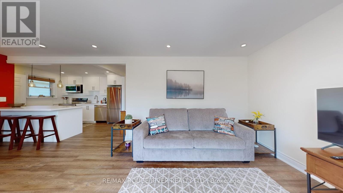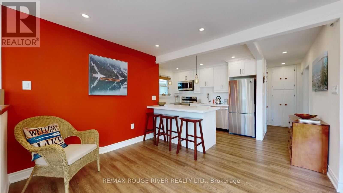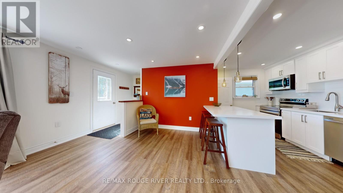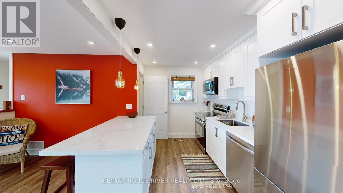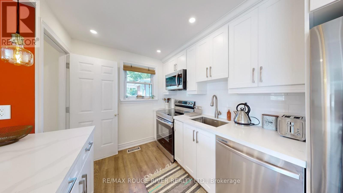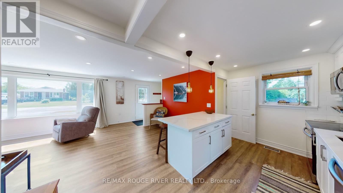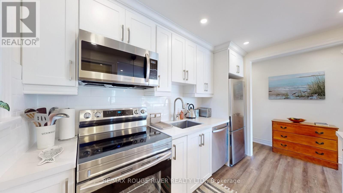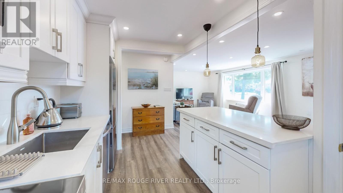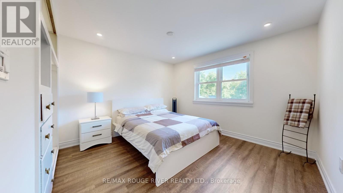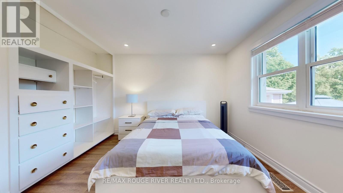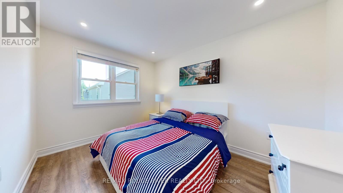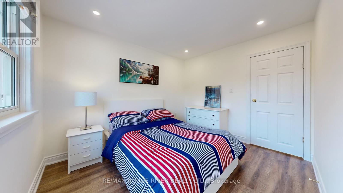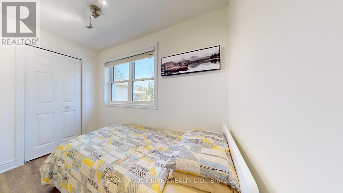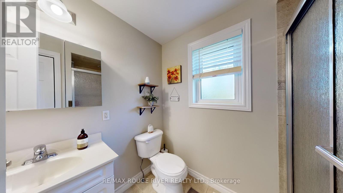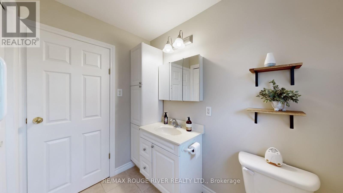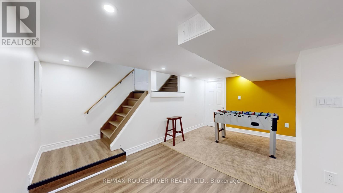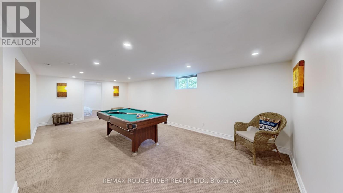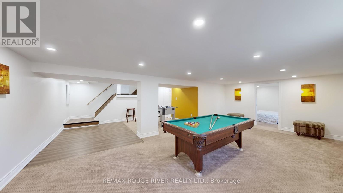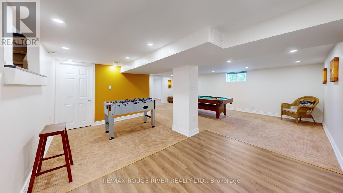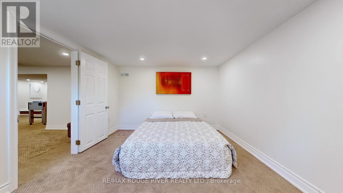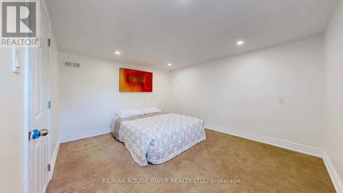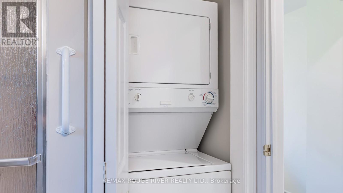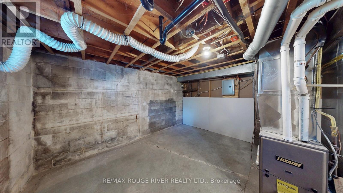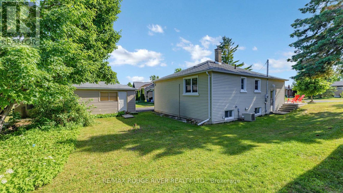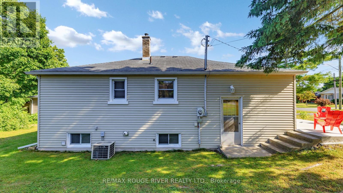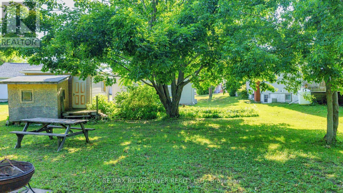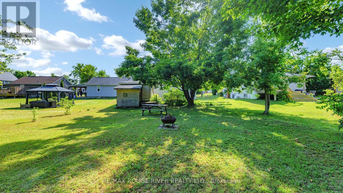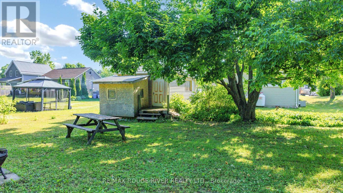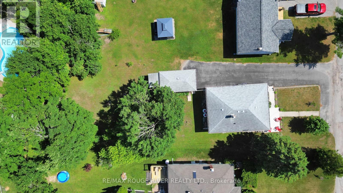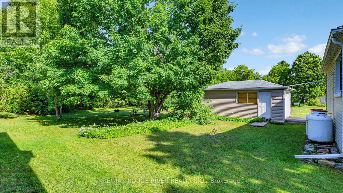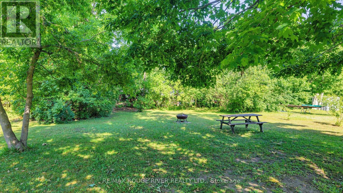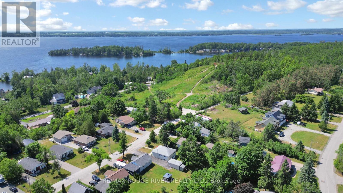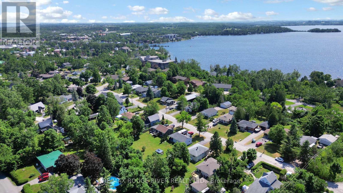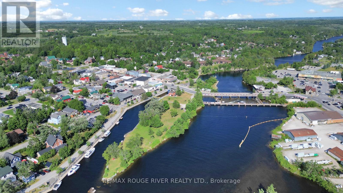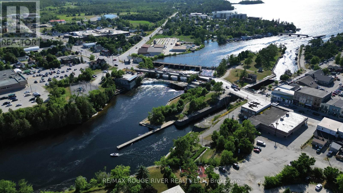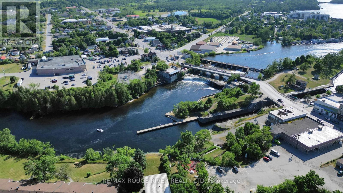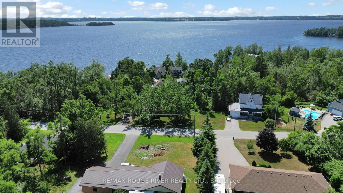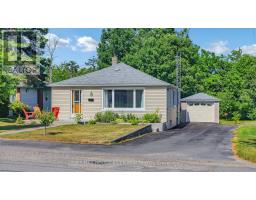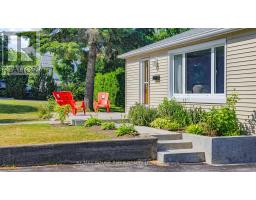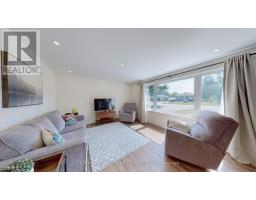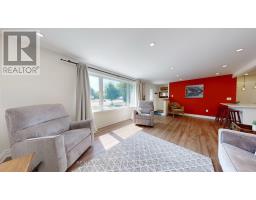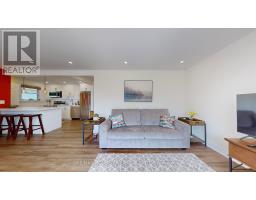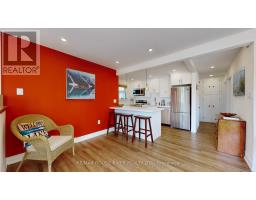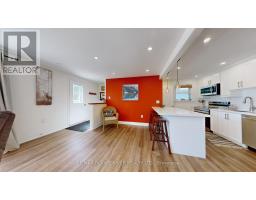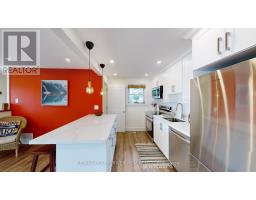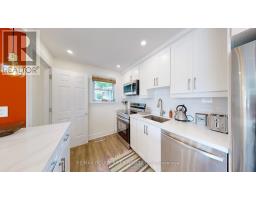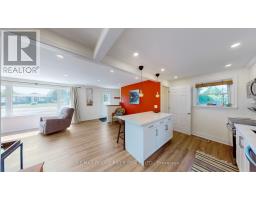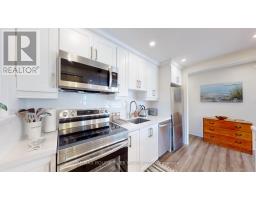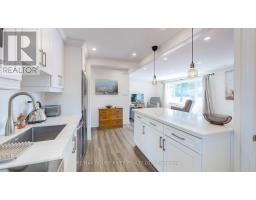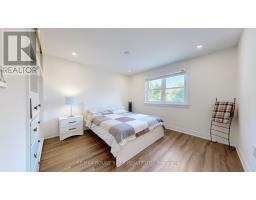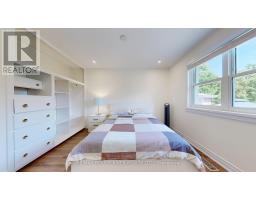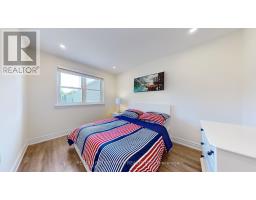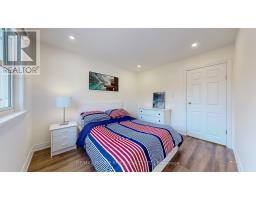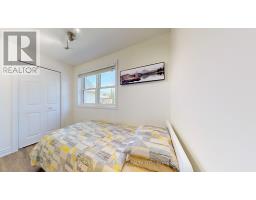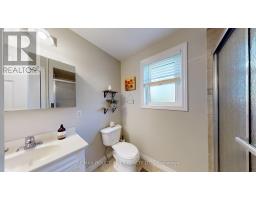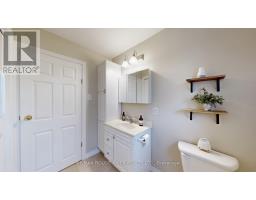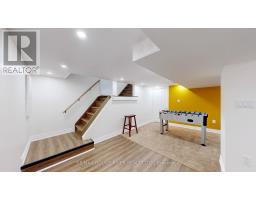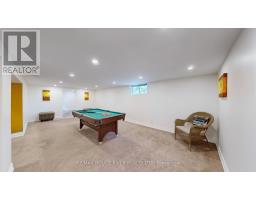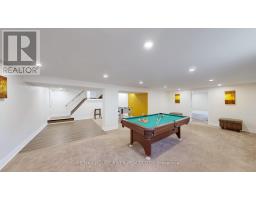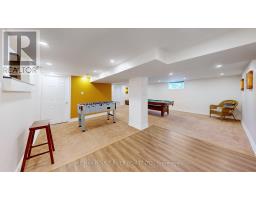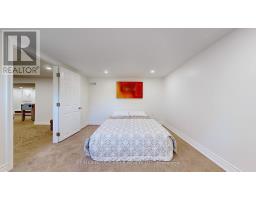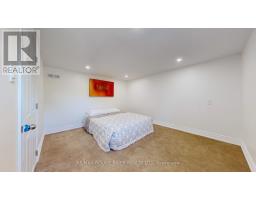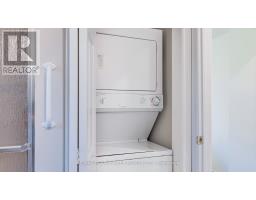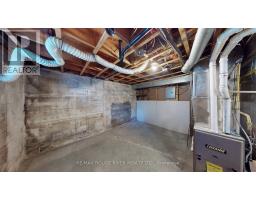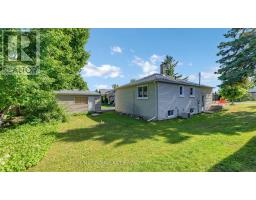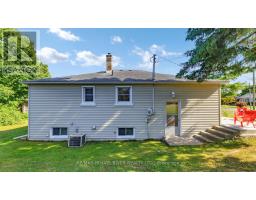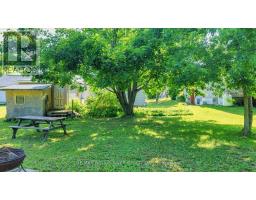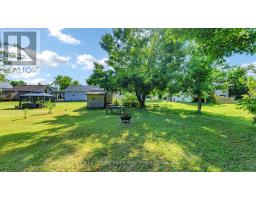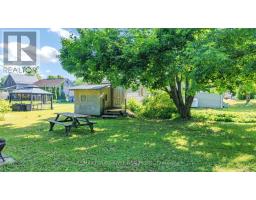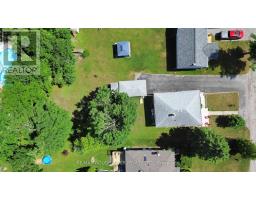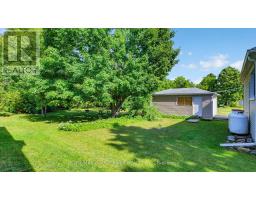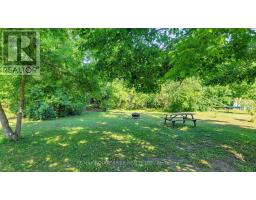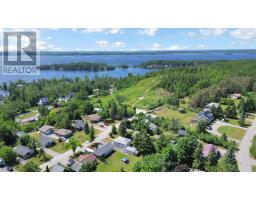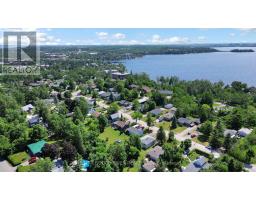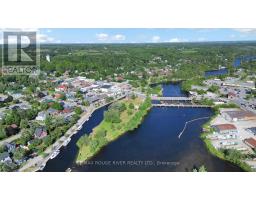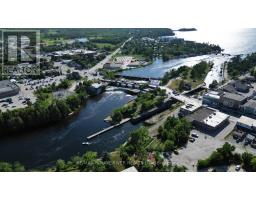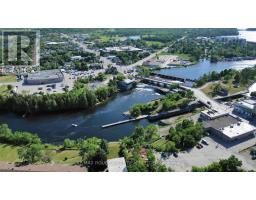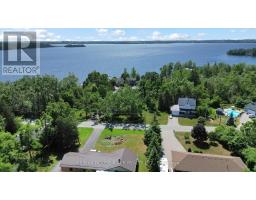4 Bedroom
1 Bathroom
700 - 1100 sqft
Bungalow
Central Air Conditioning
Forced Air
$649,800
Fantastic recently renovated home on a beautiful 56.76 by 191.40 foot lot. Located withinwalking distance to the spectacular Cameron Lake, ATV Trails, Downtown Core, Professional Offices, the Locks and many shops to browse and fantastic restaurants to eat at. This openconcept and charming home is bright and spacious, the main floor consists of a large living room which has a picturesque window allowing sunlight to flow in, the kitchen has been recently renovated which boasts upgraded appliances, quartz counter tops, upgraded cabinets and lighting. Another unique feature is the three total bedrooms on the main floor and thefourth bedroom in the recently finished basement. The basement is an entertainers dream, the bonus is the separate side entrance which can allow you to rent the basement out for extra income in the future...there is ample room for a future kitchen and a bathroom. The basement includes a large finished recreation room along with the large fourth bedroom. Some other recently completed features: Furnace 2019, Painting, Ceiling Pot Lights, Flooring, and Trim Enjoy entertaining friends and family on the lovely spacious front patio or stroll to the back and enjoy the serene beauty of the large backyard. Lots of room for the kids to play and privacy with trees lining the back area. The exterior also feature a great detached garage along with parking for 4 additional cars on the driveway. A truly unique place to call home, a fantastic opportunity to live in the ever expanding Fenelon Falls. (id:61423)
Property Details
|
MLS® Number
|
X12250105 |
|
Property Type
|
Single Family |
|
Community Name
|
Fenelon Falls |
|
Parking Space Total
|
5 |
Building
|
Bathroom Total
|
1 |
|
Bedrooms Above Ground
|
3 |
|
Bedrooms Below Ground
|
1 |
|
Bedrooms Total
|
4 |
|
Appliances
|
Water Heater, Blinds, Dishwasher, Dryer, Stove, Washer, Refrigerator |
|
Architectural Style
|
Bungalow |
|
Basement Development
|
Finished |
|
Basement Features
|
Separate Entrance |
|
Basement Type
|
N/a (finished) |
|
Construction Style Attachment
|
Detached |
|
Cooling Type
|
Central Air Conditioning |
|
Exterior Finish
|
Vinyl Siding |
|
Foundation Type
|
Block |
|
Heating Fuel
|
Propane |
|
Heating Type
|
Forced Air |
|
Stories Total
|
1 |
|
Size Interior
|
700 - 1100 Sqft |
|
Type
|
House |
|
Utility Water
|
Municipal Water |
Parking
Land
|
Acreage
|
No |
|
Sewer
|
Sanitary Sewer |
|
Size Depth
|
191 Ft ,4 In |
|
Size Frontage
|
56 Ft ,9 In |
|
Size Irregular
|
56.8 X 191.4 Ft |
|
Size Total Text
|
56.8 X 191.4 Ft |
Rooms
| Level |
Type |
Length |
Width |
Dimensions |
|
Basement |
Recreational, Games Room |
7.154 m |
3.756 m |
7.154 m x 3.756 m |
|
Basement |
Bedroom 4 |
3.77 m |
3.24 m |
3.77 m x 3.24 m |
|
Basement |
Workshop |
5.535 m |
3.93 m |
5.535 m x 3.93 m |
|
Basement |
Recreational, Games Room |
4.91 m |
3.03 m |
4.91 m x 3.03 m |
|
Main Level |
Kitchen |
4.364 m |
2.45 m |
4.364 m x 2.45 m |
|
Main Level |
Living Room |
6.802 m |
3.87 m |
6.802 m x 3.87 m |
|
Main Level |
Dining Room |
6.802 m |
3.87 m |
6.802 m x 3.87 m |
|
Main Level |
Primary Bedroom |
3.32 m |
2.829 m |
3.32 m x 2.829 m |
|
Main Level |
Bedroom 2 |
3.591 m |
3.312 m |
3.591 m x 3.312 m |
|
Main Level |
Bedroom 3 |
3.066 m |
1.511 m |
3.066 m x 1.511 m |
https://www.realtor.ca/real-estate/28531743/162-queen-street-kawartha-lakes-fenelon-falls-fenelon-falls
