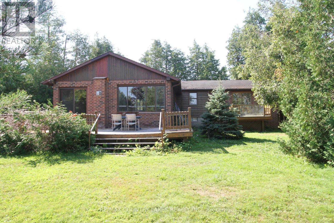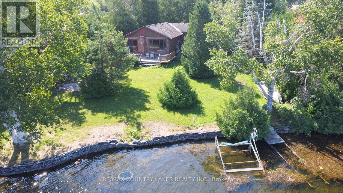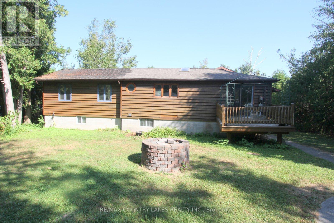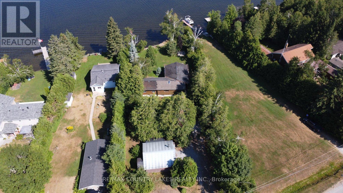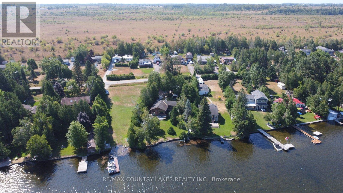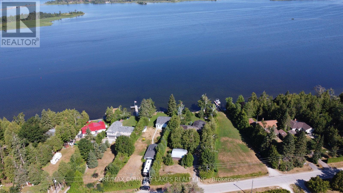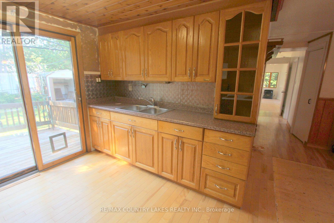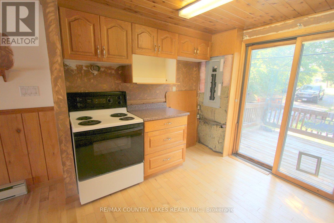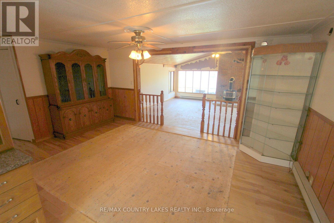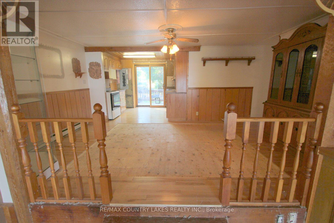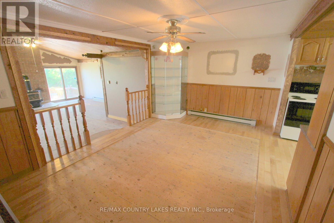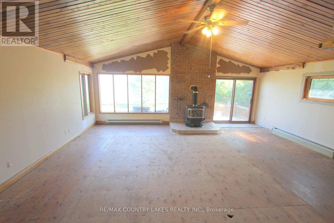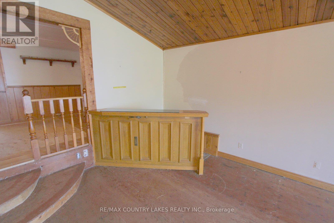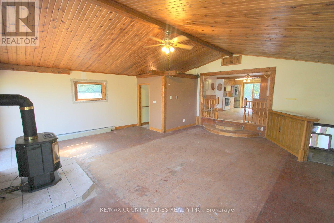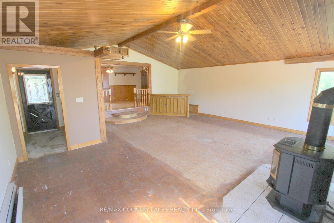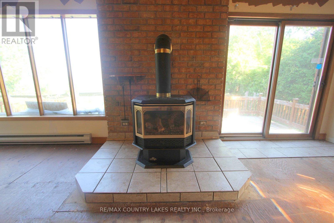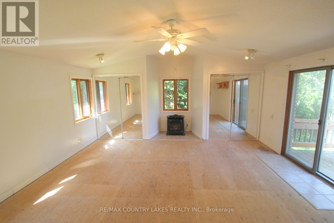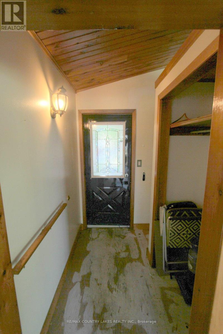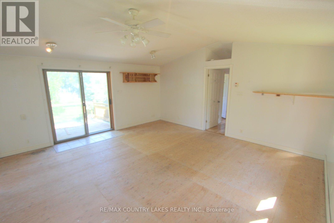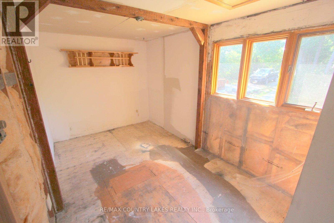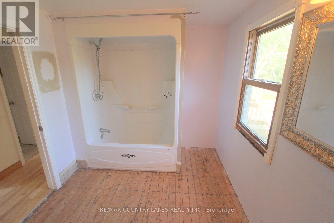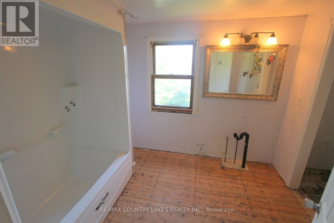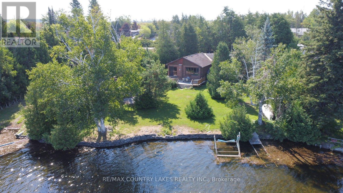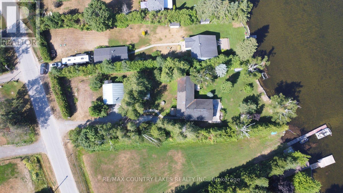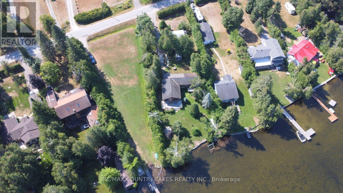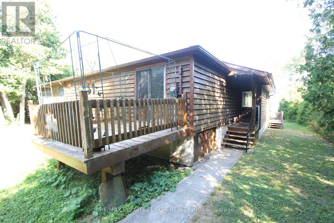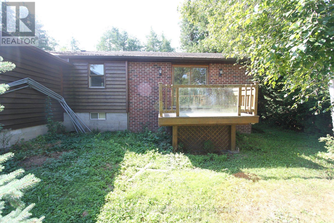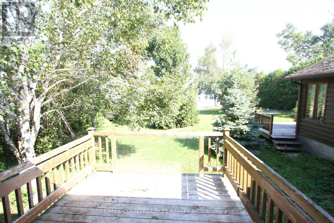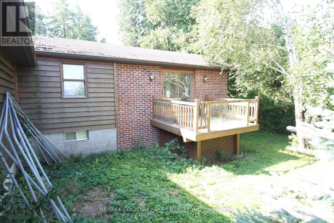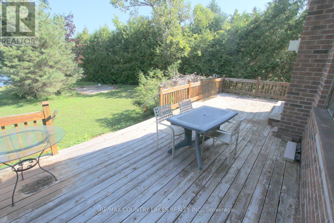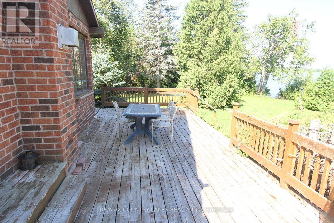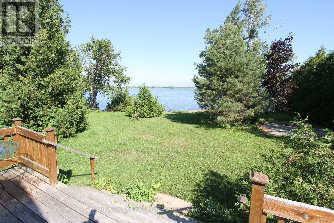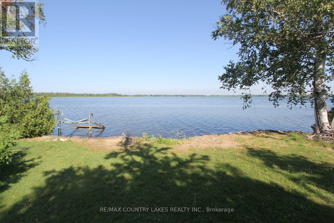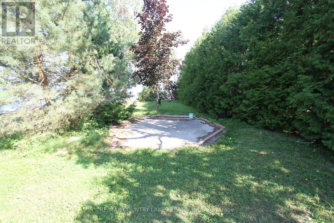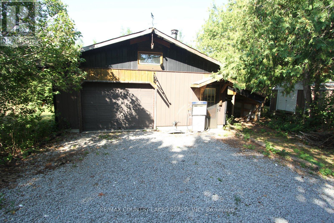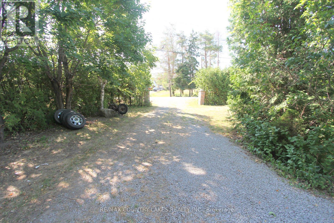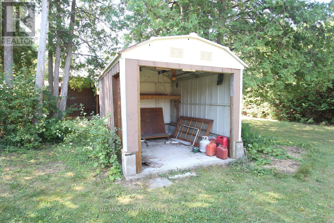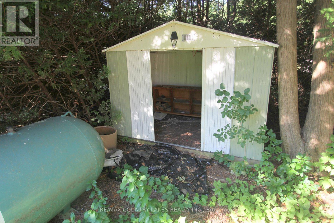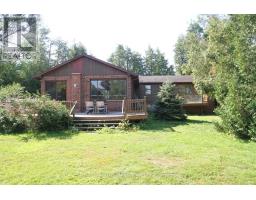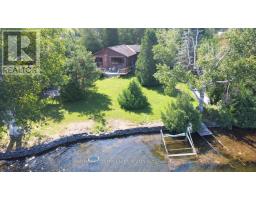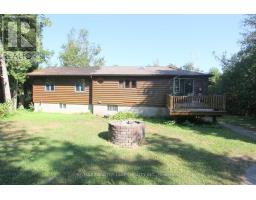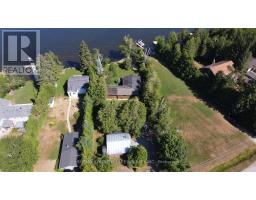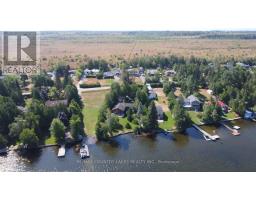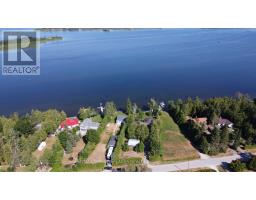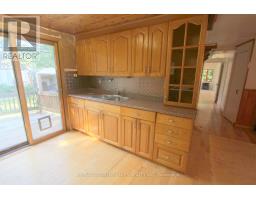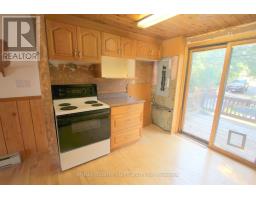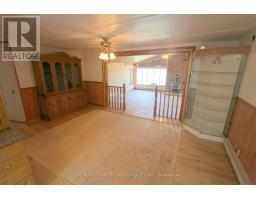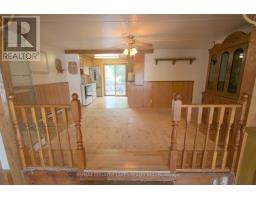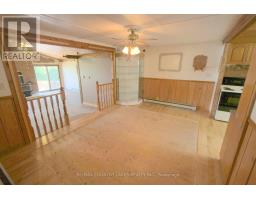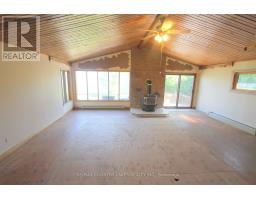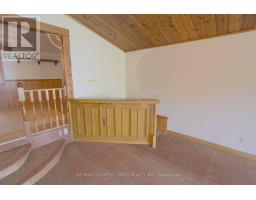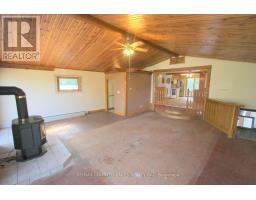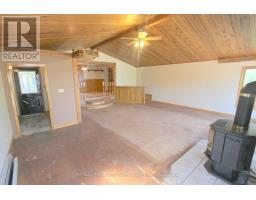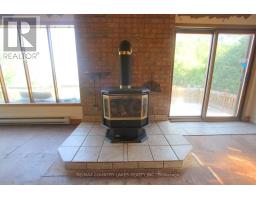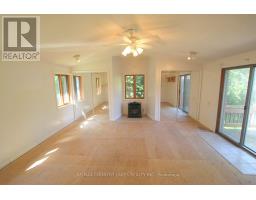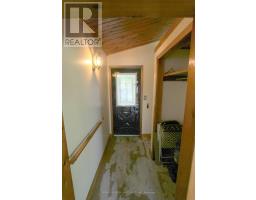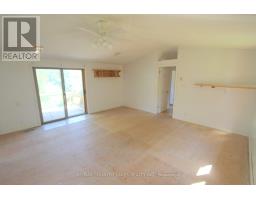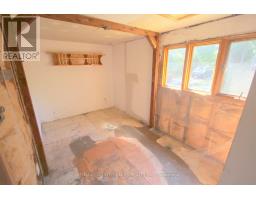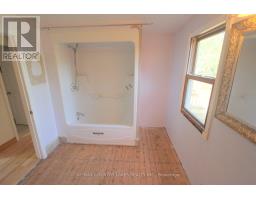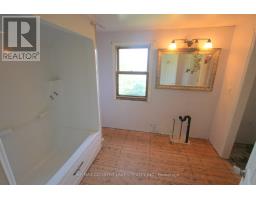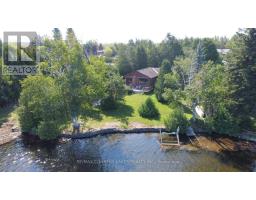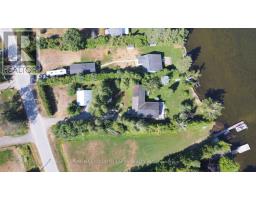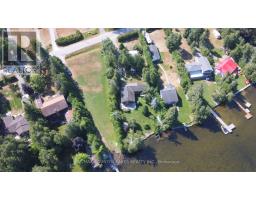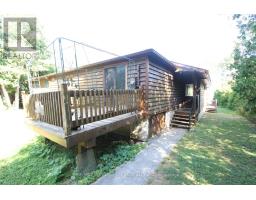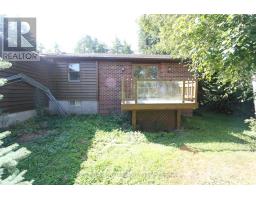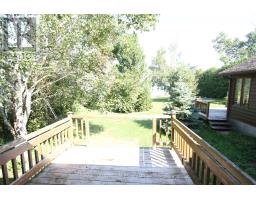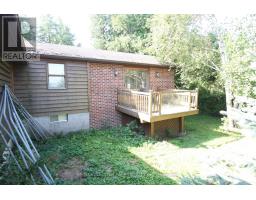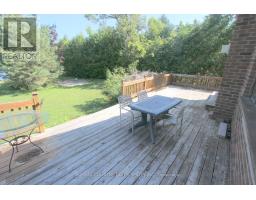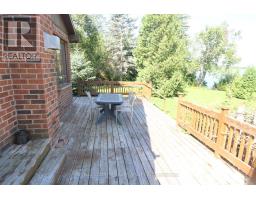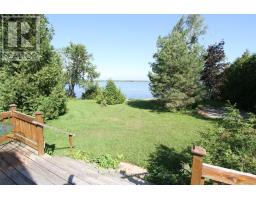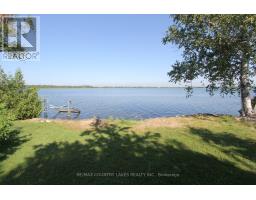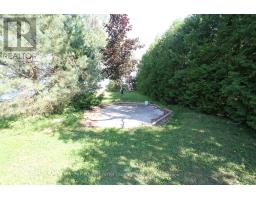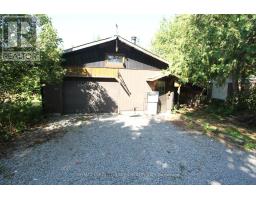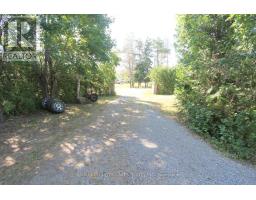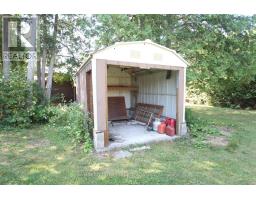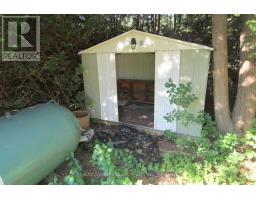2 Bedroom
1 Bathroom
700 - 1100 sqft
Raised Bungalow
Fireplace
Baseboard Heaters
Waterfront
$589,900
Discover 100 feet of pristine frontage on beautiful Canal Lake, part of the renowned Trent Severn Waterway. This property offers exceptional privacy with mature trees and is perfect for swimming, boating, and fishing enthusiasts. The 2-bedroom home features an inviting open-concept kitchen and dining area, flowing into a spacious living room with cathedral ceilings, an airtight wood stove, and a walkout to a rear deck with breathtaking water views. The large primary bedroom offers a propane fireplace, his-and-her closets, cathedral ceiling, and a private balcony overlooking the lake. A detached double-car garage with its own airtight wood stove and an attached side carport provides ample storage for vehicles and recreational toys. Three additional storage sheds add even more functionality. While the home is in need of some TLC, it presents a fantastic winter project for the handy buyer looking to create their dream waterfront retreat or an opportunity to renovate and flip. (id:61423)
Property Details
|
MLS® Number
|
X12345140 |
|
Property Type
|
Single Family |
|
Community Name
|
Eldon |
|
Amenities Near By
|
Golf Nearby |
|
Community Features
|
Fishing |
|
Easement
|
Unknown, None |
|
Equipment Type
|
None, Propane Tank |
|
Features
|
Cul-de-sac, Level Lot, Waterway, Flat Site, Level, Carpet Free |
|
Parking Space Total
|
9 |
|
Rental Equipment Type
|
None, Propane Tank |
|
Structure
|
Deck, Porch, Shed |
|
View Type
|
View, Lake View, View Of Water, Direct Water View |
|
Water Front Name
|
Canal Lake |
|
Water Front Type
|
Waterfront |
Building
|
Bathroom Total
|
1 |
|
Bedrooms Above Ground
|
2 |
|
Bedrooms Total
|
2 |
|
Age
|
51 To 99 Years |
|
Amenities
|
Fireplace(s) |
|
Appliances
|
Water Heater |
|
Architectural Style
|
Raised Bungalow |
|
Basement Type
|
Crawl Space |
|
Construction Style Attachment
|
Detached |
|
Exterior Finish
|
Brick, Wood |
|
Fireplace Present
|
Yes |
|
Fireplace Total
|
2 |
|
Fireplace Type
|
Woodstove |
|
Flooring Type
|
Wood, Linoleum |
|
Foundation Type
|
Block |
|
Heating Fuel
|
Electric |
|
Heating Type
|
Baseboard Heaters |
|
Stories Total
|
1 |
|
Size Interior
|
700 - 1100 Sqft |
|
Type
|
House |
|
Utility Water
|
Dug Well |
Parking
Land
|
Access Type
|
Year-round Access |
|
Acreage
|
No |
|
Land Amenities
|
Golf Nearby |
|
Sewer
|
Septic System |
|
Size Depth
|
288 Ft ,7 In |
|
Size Frontage
|
100 Ft |
|
Size Irregular
|
100 X 288.6 Ft |
|
Size Total Text
|
100 X 288.6 Ft|1/2 - 1.99 Acres |
|
Surface Water
|
Lake/pond |
|
Zoning Description
|
Rr3 |
Rooms
| Level |
Type |
Length |
Width |
Dimensions |
|
Main Level |
Kitchen |
2.97 m |
2.56 m |
2.97 m x 2.56 m |
|
Main Level |
Dining Room |
5 m |
3.34 m |
5 m x 3.34 m |
|
Main Level |
Living Room |
7.21 m |
7 m |
7.21 m x 7 m |
|
Main Level |
Foyer |
2.1 m |
1.77 m |
2.1 m x 1.77 m |
|
Main Level |
Primary Bedroom |
5.25 m |
4.99 m |
5.25 m x 4.99 m |
|
Main Level |
Bedroom 2 |
4.54 m |
2.42 m |
4.54 m x 2.42 m |
|
Main Level |
Laundry Room |
2.42 m |
1.19 m |
2.42 m x 1.19 m |
Utilities
|
Electricity
|
Installed |
|
Wireless
|
Available |
|
Electricity Connected
|
Connected |
https://www.realtor.ca/real-estate/28734774/163-driftwood-shores-road-kawartha-lakes-eldon-eldon
