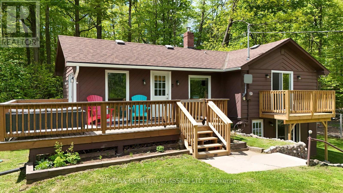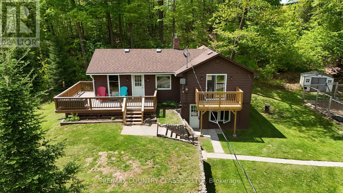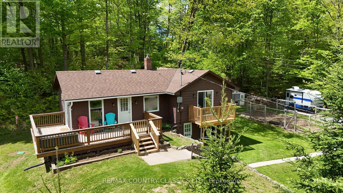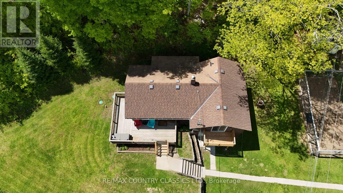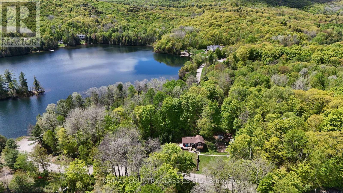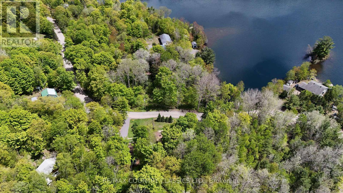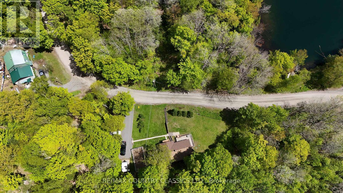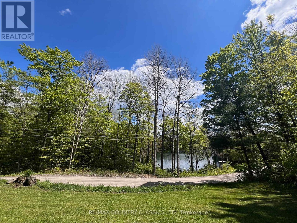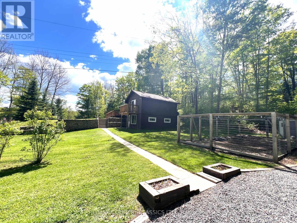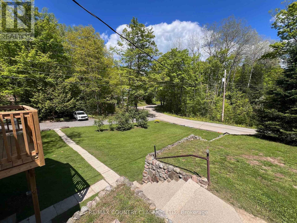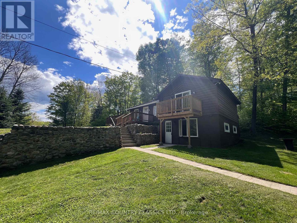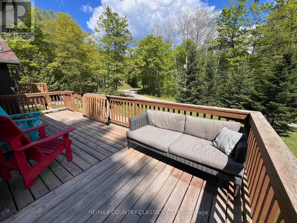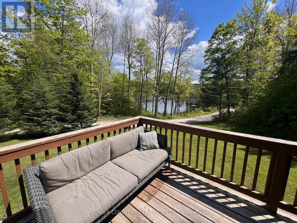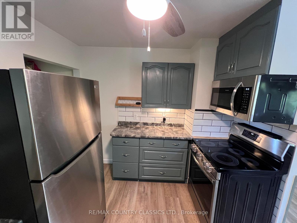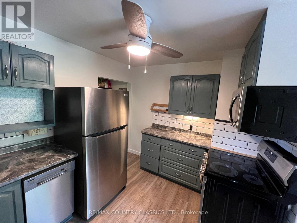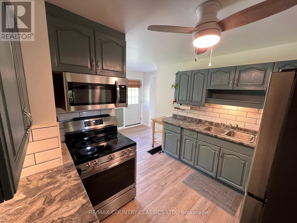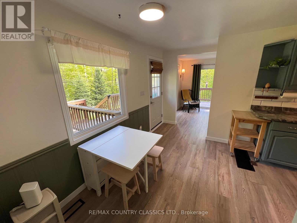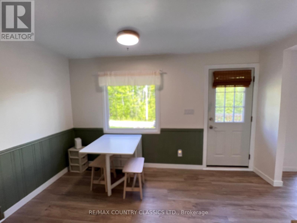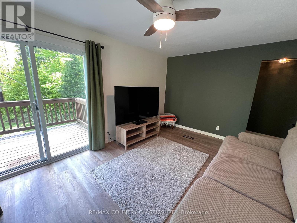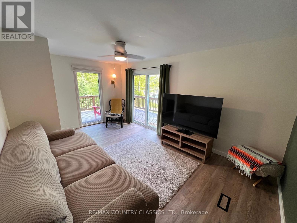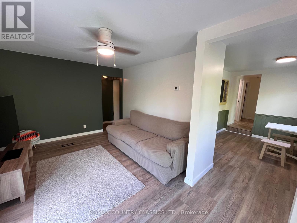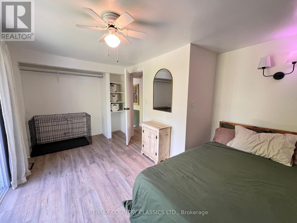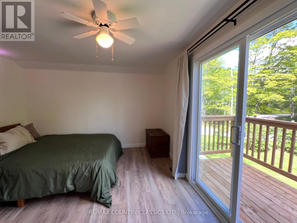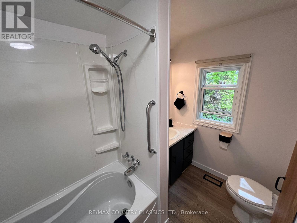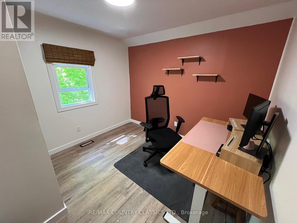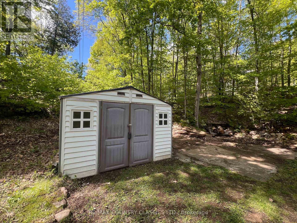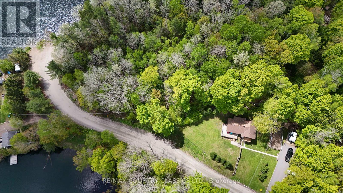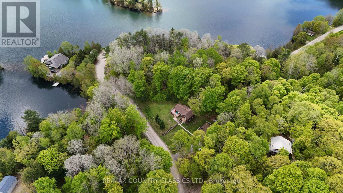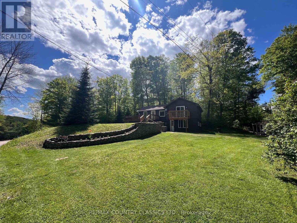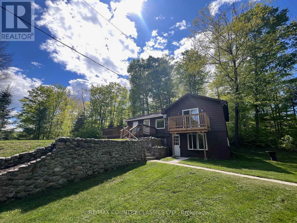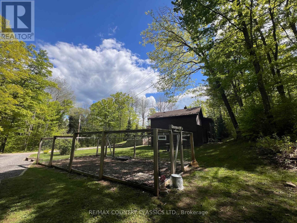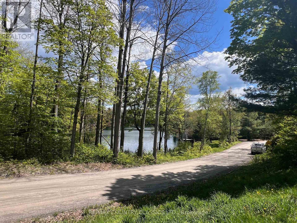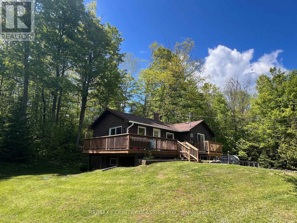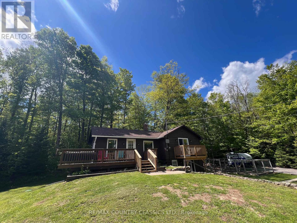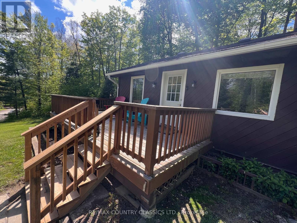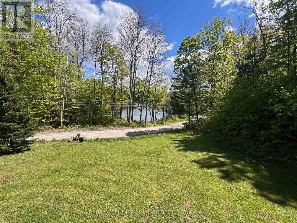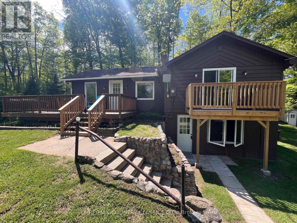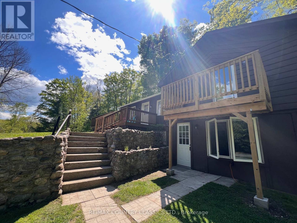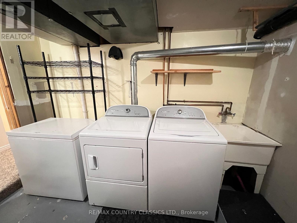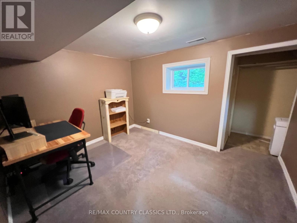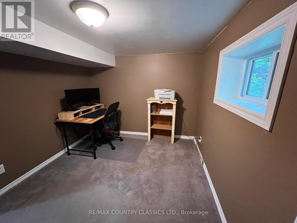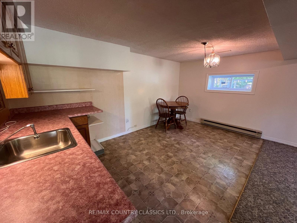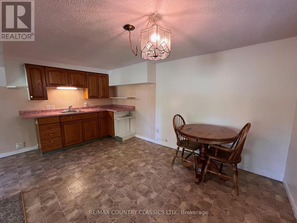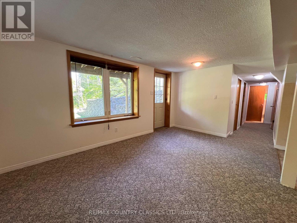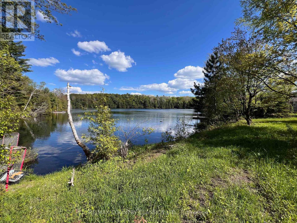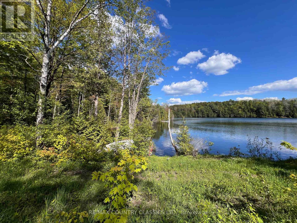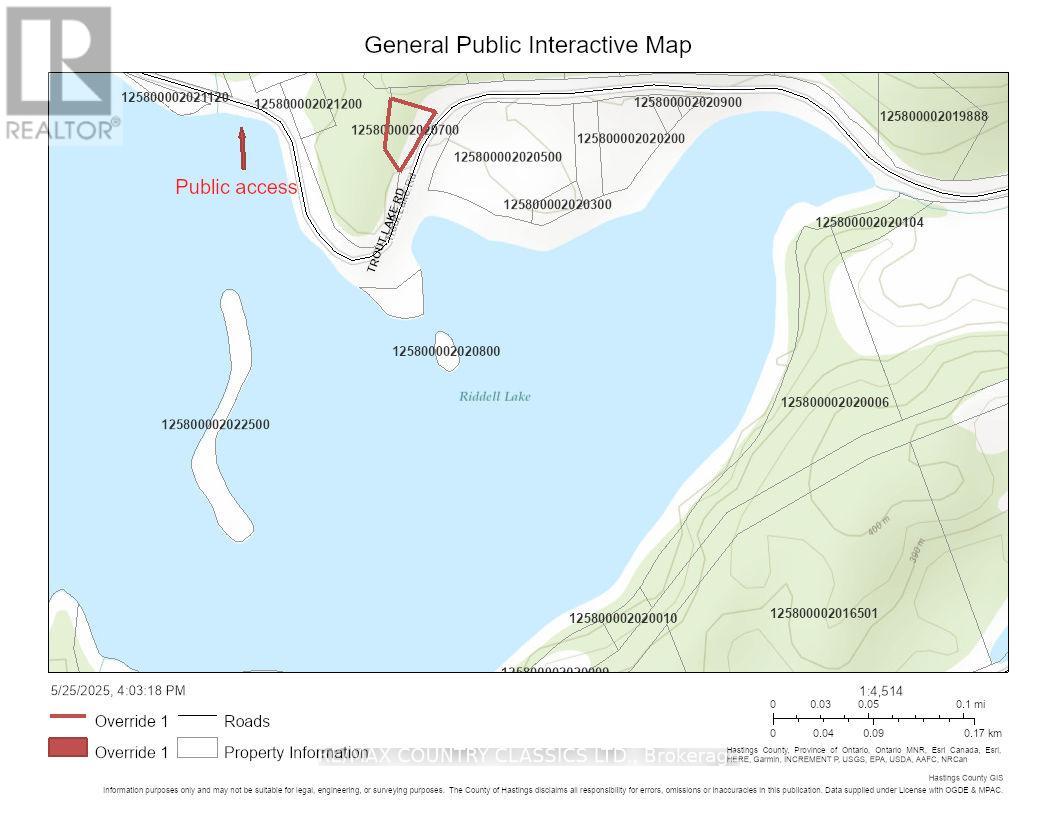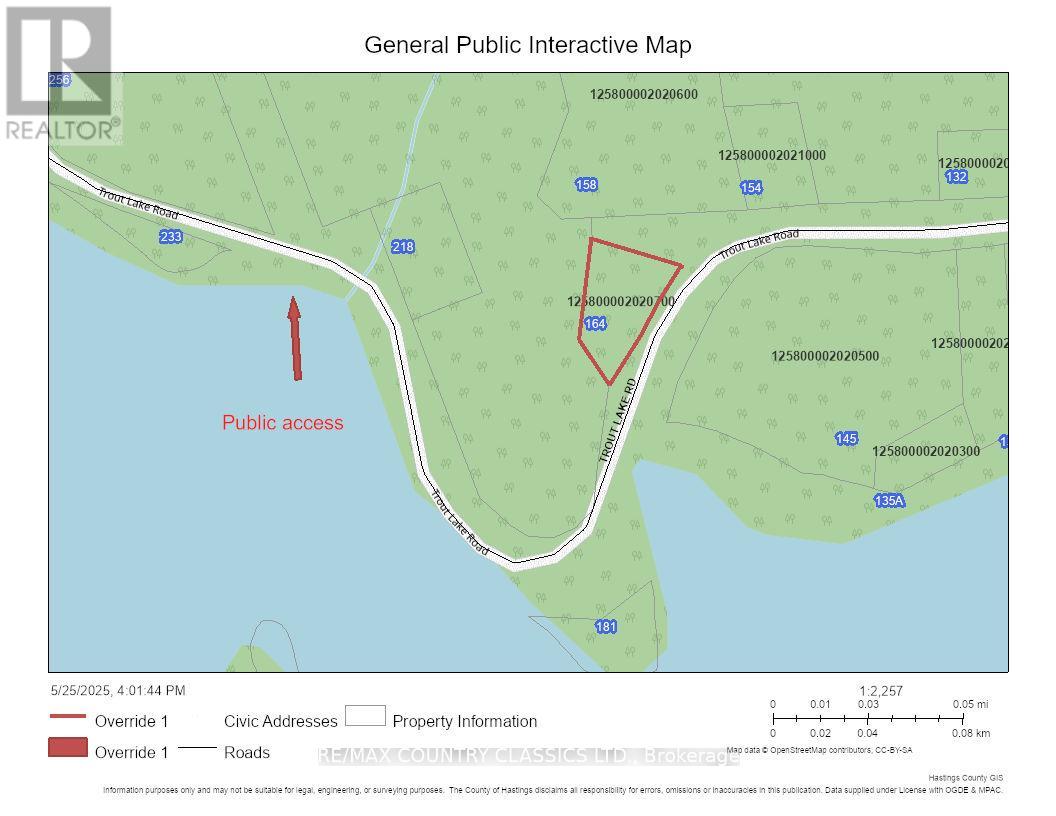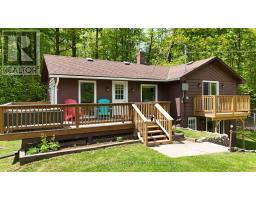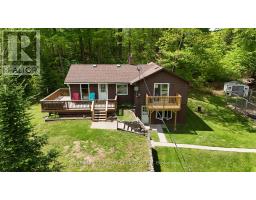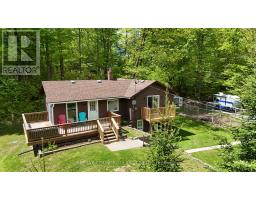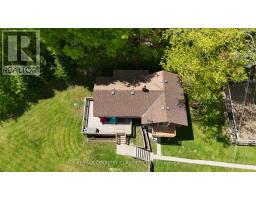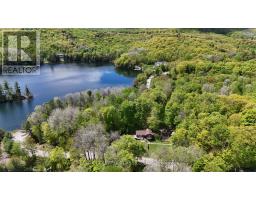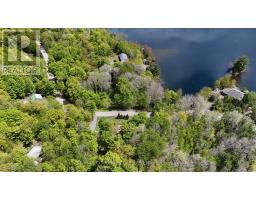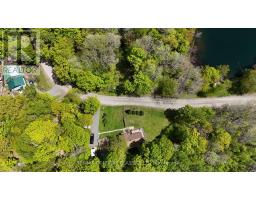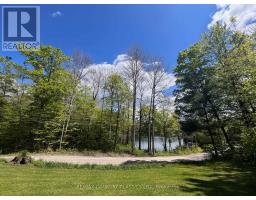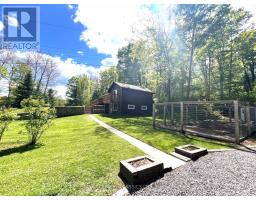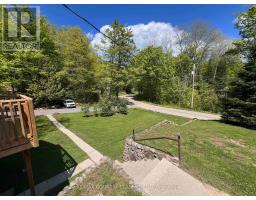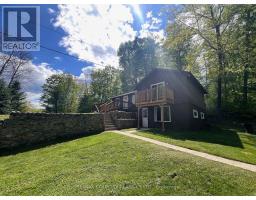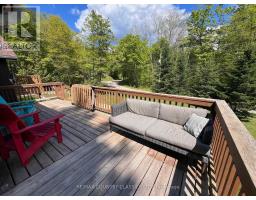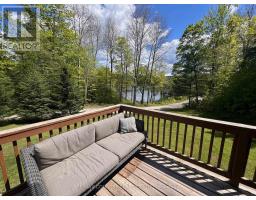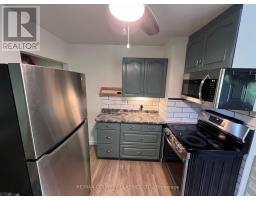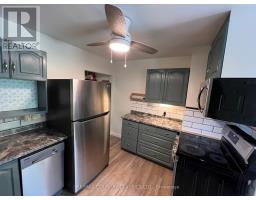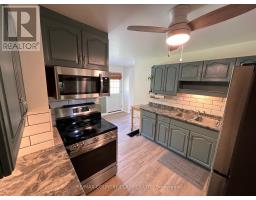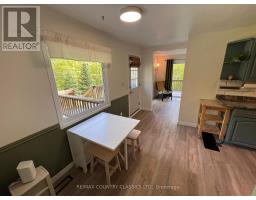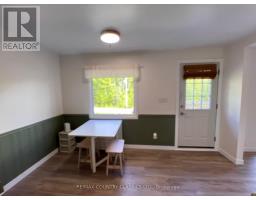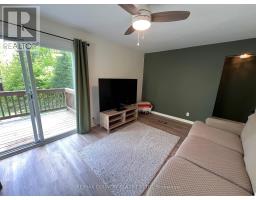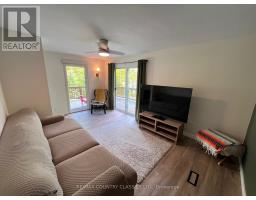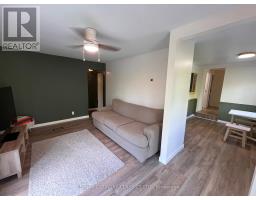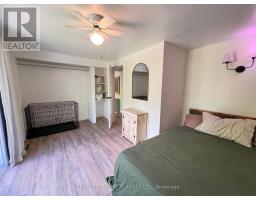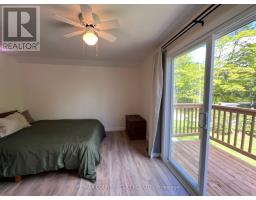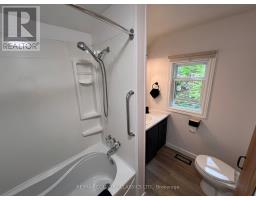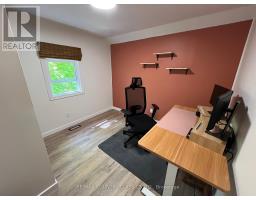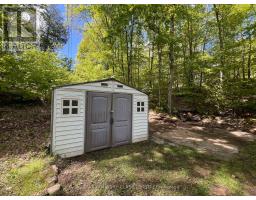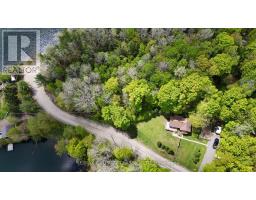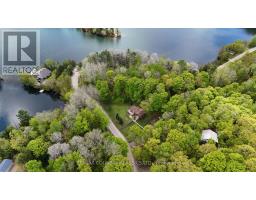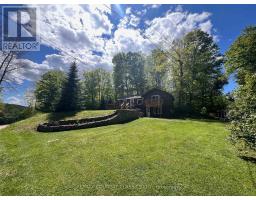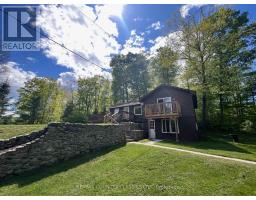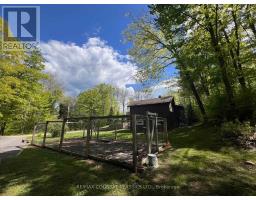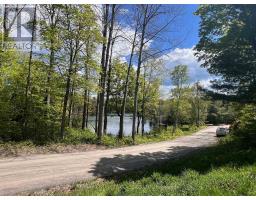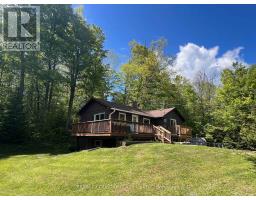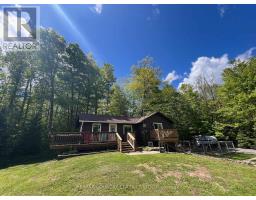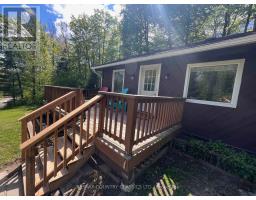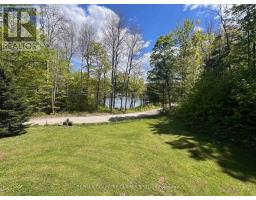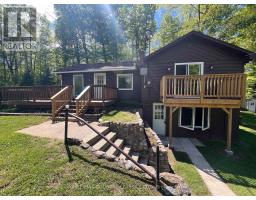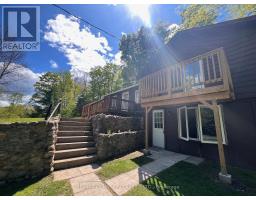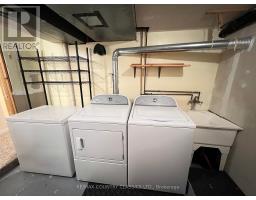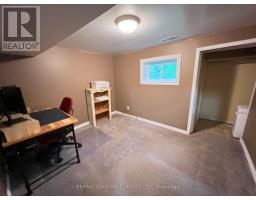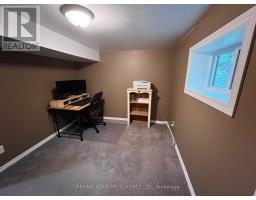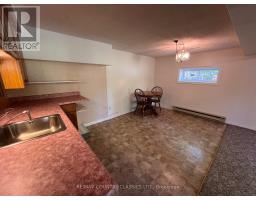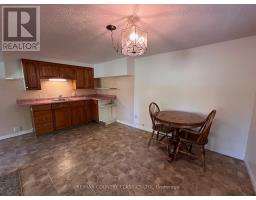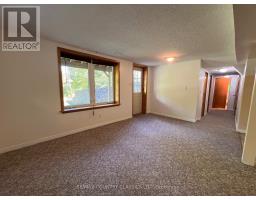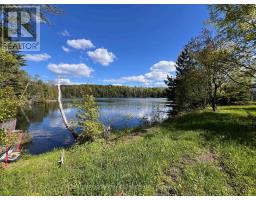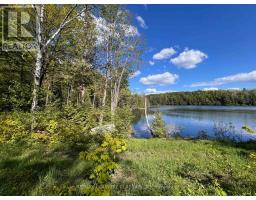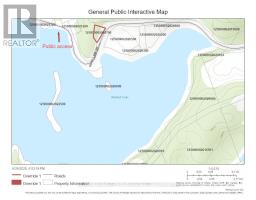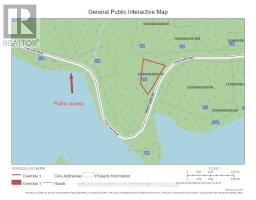2 Bedroom
2 Bathroom
700 - 1100 sqft
Bungalow
Forced Air
$499,900
Bancroft - This adorable 2 bedroom home has a gorgeous view of Riddell Lake from the front of the house. No waterfront taxes to pay! Public access to the lake is close by. You can also walk directly across the road and put your canoe in the water. Property is located less than 10 minutes from town on a year round road. The house has had many recent upgrades in 2024 including new floors in the main area, some new windows, and ceiling fans. Main floor has an eat-in kitchen with an attached pantry, master with balcony, living room and 4 piece bathroom. Lovely deck off the front and side of the house for enjoying the view all day long. Walk out basement has an office, laundry room, second bathroom and a very spacious rec room with a kitchen. Perfect for a granny suite! Yard is surrounded by trees, has a gravel driveway and a 16' x 30' dog pen. Home is very economical to heat with both an oil furnace and electric baseboard heaters. Hydro approximately $170 per month and oil approximately $1500 for the year. (id:61423)
Property Details
|
MLS® Number
|
X12176120 |
|
Property Type
|
Single Family |
|
Community Name
|
Faraday |
|
Amenities Near By
|
Place Of Worship |
|
Community Features
|
School Bus |
|
Easement
|
Easement |
|
Features
|
Wooded Area, Irregular Lot Size, Sloping, Level |
|
Parking Space Total
|
4 |
|
Structure
|
Deck, Shed |
Building
|
Bathroom Total
|
2 |
|
Bedrooms Above Ground
|
2 |
|
Bedrooms Total
|
2 |
|
Age
|
51 To 99 Years |
|
Appliances
|
Central Vacuum, Water Heater, Dishwasher, Dryer, Furniture, Stove, Washer, Refrigerator |
|
Architectural Style
|
Bungalow |
|
Basement Development
|
Finished |
|
Basement Features
|
Walk Out |
|
Basement Type
|
N/a (finished) |
|
Construction Style Attachment
|
Detached |
|
Exterior Finish
|
Wood |
|
Fire Protection
|
Smoke Detectors |
|
Foundation Type
|
Block |
|
Heating Fuel
|
Oil |
|
Heating Type
|
Forced Air |
|
Stories Total
|
1 |
|
Size Interior
|
700 - 1100 Sqft |
|
Type
|
House |
|
Utility Water
|
Drilled Well |
Parking
Land
|
Acreage
|
No |
|
Land Amenities
|
Place Of Worship |
|
Sewer
|
Septic System |
|
Size Depth
|
131 Ft |
|
Size Frontage
|
200 Ft |
|
Size Irregular
|
200 X 131 Ft |
|
Size Total Text
|
200 X 131 Ft|under 1/2 Acre |
|
Zoning Description
|
Rr |
Rooms
| Level |
Type |
Length |
Width |
Dimensions |
|
Lower Level |
Office |
2.59 m |
3.14 m |
2.59 m x 3.14 m |
|
Lower Level |
Laundry Room |
2.94 m |
3.09 m |
2.94 m x 3.09 m |
|
Lower Level |
Recreational, Games Room |
6.02 m |
4.45 m |
6.02 m x 4.45 m |
|
Lower Level |
Bathroom |
2.15 m |
1.77 m |
2.15 m x 1.77 m |
|
Main Level |
Living Room |
5.02 m |
3.3 m |
5.02 m x 3.3 m |
|
Main Level |
Kitchen |
4.98 m |
3.11 m |
4.98 m x 3.11 m |
|
Main Level |
Primary Bedroom |
4.23 m |
3.35 m |
4.23 m x 3.35 m |
|
Main Level |
Bedroom 2 |
2.89 m |
2.84 m |
2.89 m x 2.84 m |
|
Main Level |
Pantry |
1.8 m |
0.9 m |
1.8 m x 0.9 m |
|
Main Level |
Bathroom |
2.83 m |
1.75 m |
2.83 m x 1.75 m |
Utilities
|
Wireless
|
Available |
|
Electricity Connected
|
Connected |
|
Telephone
|
Nearby |
https://www.realtor.ca/real-estate/28372736/164-trout-lake-road-faraday-faraday
