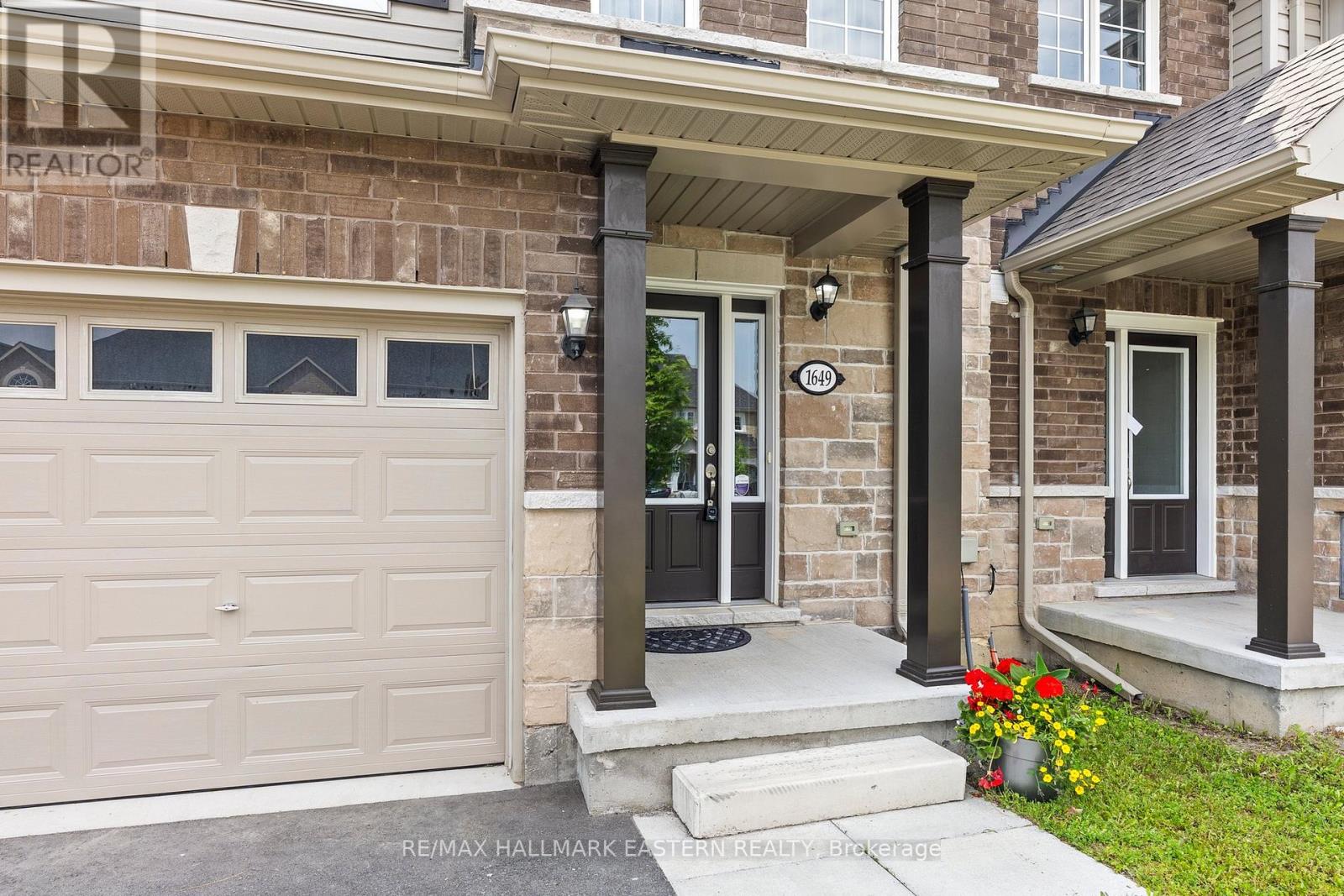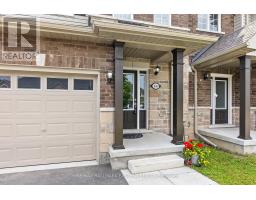3 Bedroom
3 Bathroom
1500 - 2000 sqft
Central Air Conditioning
Forced Air
$598,900
Modern 3-bedroom townhouse in Peterborough's University Heights community, ideal for Trent parents, investors, or first-time buyers. Built in 2019, this 1,500+ sq ft home offers a bright open-concept main floor with spacious living and dining areas, a sleek U-shaped kitchen, and walkout to a private backyard. Upstairs features a large primary with walk-in closet and 4-piece ensuite with soaker tub, plus two more bedrooms, a second full bath, and laundry hookups. The lower level adds a versatile family room, two storage closets, rough-in for a fourth bath, and relocated laundry. Finished in a warm, timeless neutral throughout. All brick and stone exterior, 200 amp service, central air, and no rear neighbours. Steps to a walking path and minutes to Trent University, schools, shopping, and transit. Clean, neutral, and move-in ready, this home blends comfort, style, and smart value. (id:61423)
Property Details
|
MLS® Number
|
X12330207 |
|
Property Type
|
Single Family |
|
Community Name
|
1 University Heights |
|
Amenities Near By
|
Place Of Worship, Public Transit, Schools |
|
Features
|
Level Lot |
|
Parking Space Total
|
3 |
|
Structure
|
Porch |
Building
|
Bathroom Total
|
3 |
|
Bedrooms Above Ground
|
3 |
|
Bedrooms Total
|
3 |
|
Age
|
0 To 5 Years |
|
Appliances
|
Water Heater - Tankless, Water Meter, Dryer, Stove, Washer, Refrigerator |
|
Basement Development
|
Partially Finished |
|
Basement Type
|
N/a (partially Finished) |
|
Construction Style Attachment
|
Attached |
|
Cooling Type
|
Central Air Conditioning |
|
Exterior Finish
|
Brick, Stone |
|
Fire Protection
|
Smoke Detectors |
|
Flooring Type
|
Tile, Carpeted |
|
Foundation Type
|
Poured Concrete |
|
Half Bath Total
|
1 |
|
Heating Fuel
|
Natural Gas |
|
Heating Type
|
Forced Air |
|
Stories Total
|
2 |
|
Size Interior
|
1500 - 2000 Sqft |
|
Type
|
Row / Townhouse |
|
Utility Water
|
Municipal Water |
Parking
Land
|
Acreage
|
No |
|
Land Amenities
|
Place Of Worship, Public Transit, Schools |
|
Sewer
|
Sanitary Sewer |
|
Size Depth
|
124 Ft ,8 In |
|
Size Frontage
|
20 Ft |
|
Size Irregular
|
20 X 124.7 Ft |
|
Size Total Text
|
20 X 124.7 Ft|under 1/2 Acre |
|
Zoning Description
|
Sp.358 |
Rooms
| Level |
Type |
Length |
Width |
Dimensions |
|
Second Level |
Primary Bedroom |
3.71 m |
3.25 m |
3.71 m x 3.25 m |
|
Second Level |
Bathroom |
2.18 m |
1.98 m |
2.18 m x 1.98 m |
|
Second Level |
Bedroom 2 |
3.99 m |
2.57 m |
3.99 m x 2.57 m |
|
Second Level |
Bedroom 3 |
3.1 m |
2.54 m |
3.1 m x 2.54 m |
|
Second Level |
Bathroom |
2.72 m |
2.41 m |
2.72 m x 2.41 m |
|
Second Level |
Laundry Room |
1.65 m |
0.99 m |
1.65 m x 0.99 m |
|
Basement |
Recreational, Games Room |
6.55 m |
2.82 m |
6.55 m x 2.82 m |
|
Basement |
Utility Room |
6.4 m |
2.29 m |
6.4 m x 2.29 m |
|
Basement |
Laundry Room |
5.49 m |
2.26 m |
5.49 m x 2.26 m |
|
Ground Level |
Foyer |
1.96 m |
1.4 m |
1.96 m x 1.4 m |
|
Ground Level |
Living Room |
7.34 m |
2.82 m |
7.34 m x 2.82 m |
|
Ground Level |
Dining Room |
2.39 m |
2.16 m |
2.39 m x 2.16 m |
|
Ground Level |
Kitchen |
3.38 m |
2.39 m |
3.38 m x 2.39 m |
Utilities
|
Cable
|
Available |
|
Electricity
|
Installed |
|
Sewer
|
Installed |
https://www.realtor.ca/real-estate/28702432/1649-hetherington-drive-peterborough-north-university-heights-1-university-heights






























































