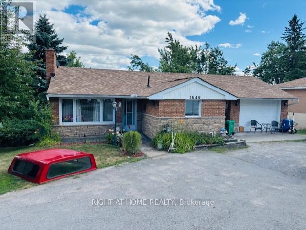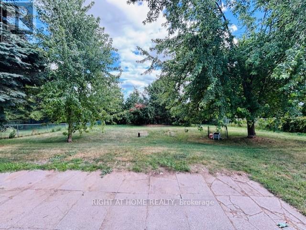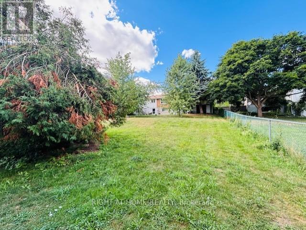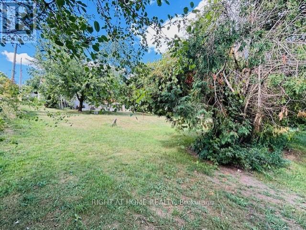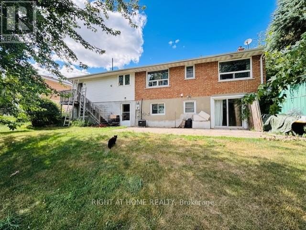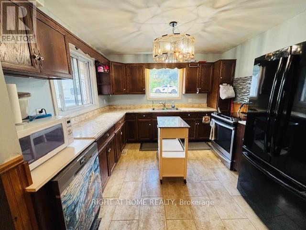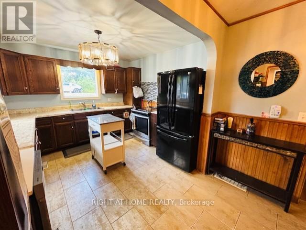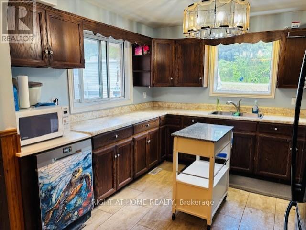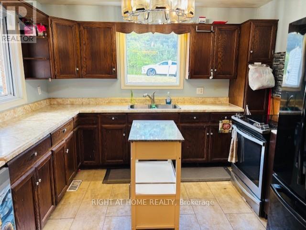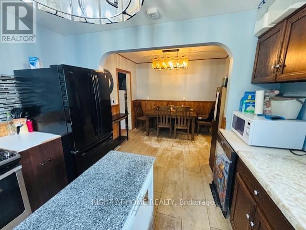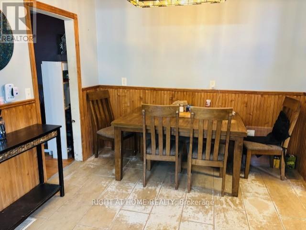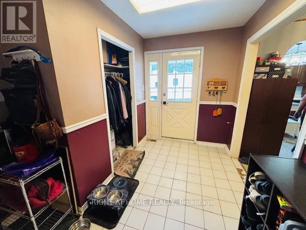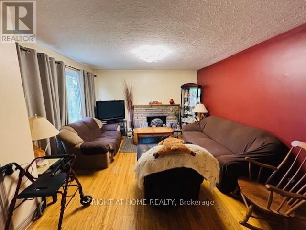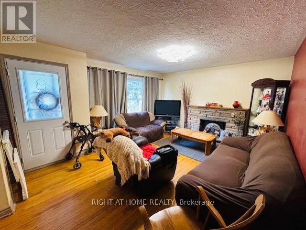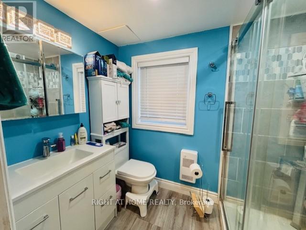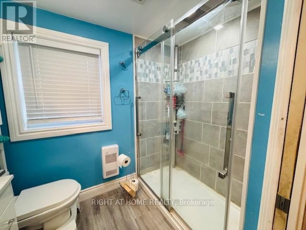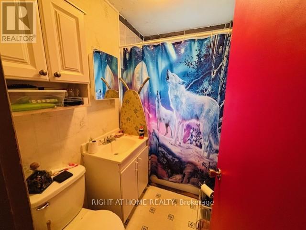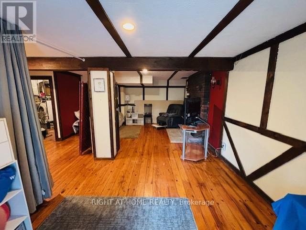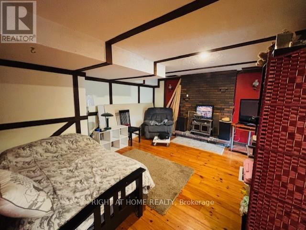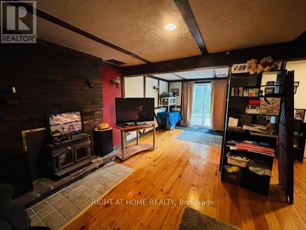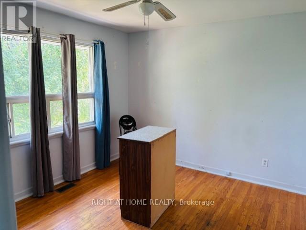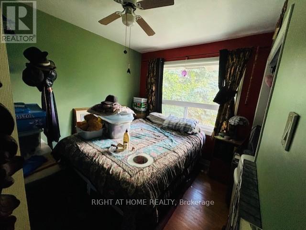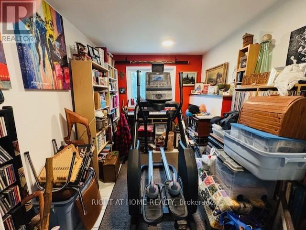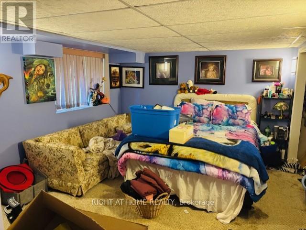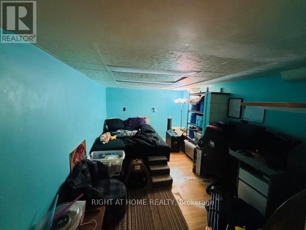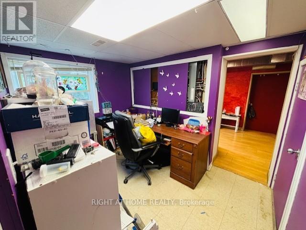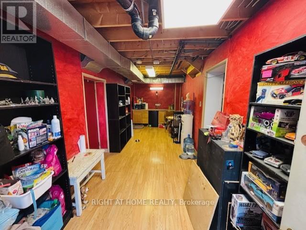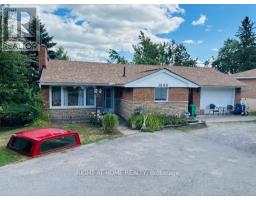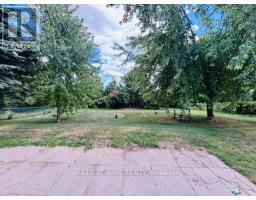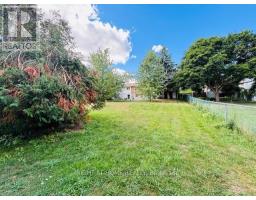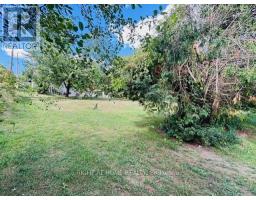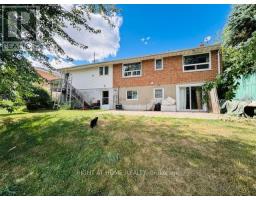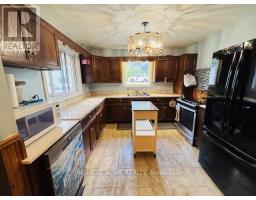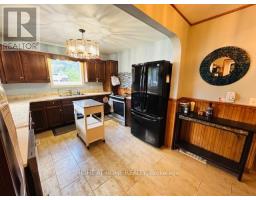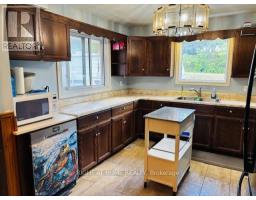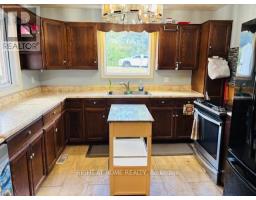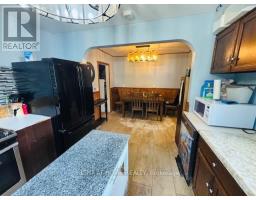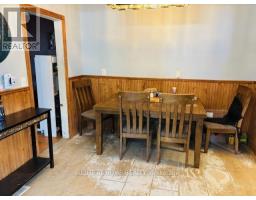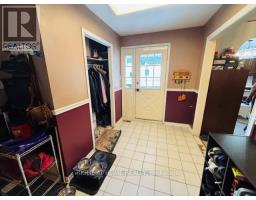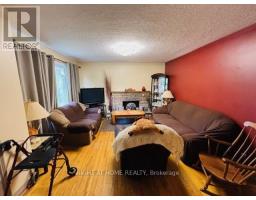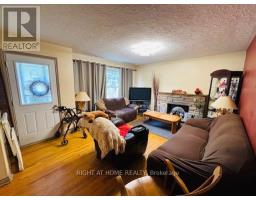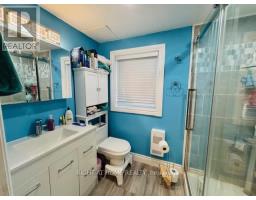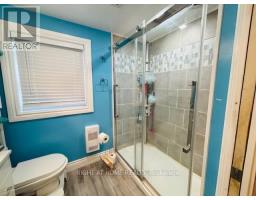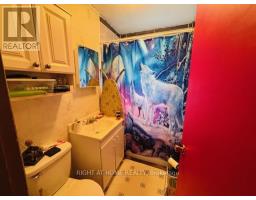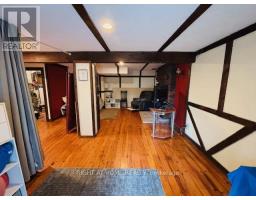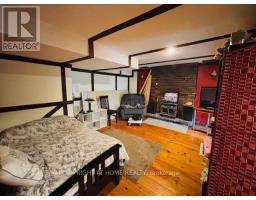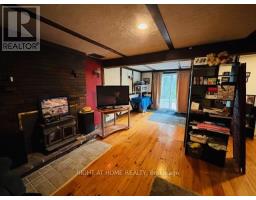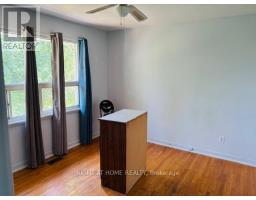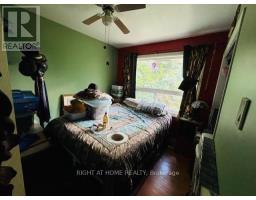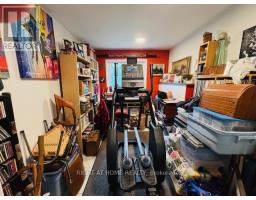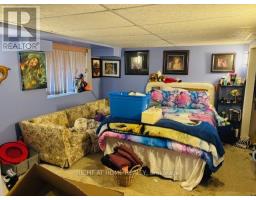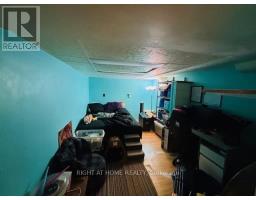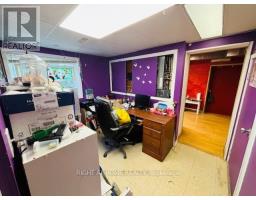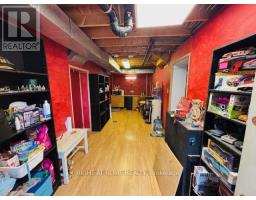4 Bedroom
2 Bathroom
700 - 1100 sqft
Bungalow
Fireplace
Central Air Conditioning
Forced Air
$499,900
Solid bungalow with great bones in prime location with great opportunity for in-law potential and added income, ready for your personal touch! Bigger than it appears with approx 2100 sq ft of living space and features 3 main floor bedrooms-one with laundry hookups, an attached garage with laundry hookups & inside entry to a spacious foyer. The basement offers in-law potential with 2 walkouts, a large rec room, office, games room, big bedroom, bonus room/den, updated bath with walk-in shower, laundry, and storage/utility room. Large fenced yard. Recent updates within last 5yrs include shingles, furnace, central air. Nearly all windows updated except 2 at back. Located near Fleming College (ideal for student rentals), Hwy 115, public transit, and all major amenities. Municipal water available at road. Great opportunity to invest or create your dream home! (id:61423)
Property Details
|
MLS® Number
|
X12302443 |
|
Property Type
|
Single Family |
|
Community Name
|
2 South |
|
Amenities Near By
|
Golf Nearby, Park, Public Transit, Schools |
|
Equipment Type
|
Water Heater |
|
Features
|
Cul-de-sac |
|
Parking Space Total
|
8 |
|
Rental Equipment Type
|
Water Heater |
|
Structure
|
Shed |
Building
|
Bathroom Total
|
2 |
|
Bedrooms Above Ground
|
3 |
|
Bedrooms Below Ground
|
1 |
|
Bedrooms Total
|
4 |
|
Age
|
51 To 99 Years |
|
Appliances
|
Garage Door Opener Remote(s), Dishwasher, Dryer, Washer, Refrigerator |
|
Architectural Style
|
Bungalow |
|
Basement Development
|
Finished |
|
Basement Features
|
Separate Entrance, Walk Out |
|
Basement Type
|
N/a (finished) |
|
Construction Style Attachment
|
Detached |
|
Cooling Type
|
Central Air Conditioning |
|
Exterior Finish
|
Brick, Vinyl Siding |
|
Fireplace Present
|
Yes |
|
Fireplace Total
|
2 |
|
Foundation Type
|
Block |
|
Heating Fuel
|
Natural Gas |
|
Heating Type
|
Forced Air |
|
Stories Total
|
1 |
|
Size Interior
|
700 - 1100 Sqft |
|
Type
|
House |
Parking
Land
|
Acreage
|
No |
|
Fence Type
|
Fenced Yard |
|
Land Amenities
|
Golf Nearby, Park, Public Transit, Schools |
|
Sewer
|
Sanitary Sewer |
|
Size Depth
|
185 Ft |
|
Size Frontage
|
85 Ft |
|
Size Irregular
|
85 X 185 Ft |
|
Size Total Text
|
85 X 185 Ft |
|
Zoning Description
|
R1 |
Rooms
| Level |
Type |
Length |
Width |
Dimensions |
|
Basement |
Games Room |
6.7 m |
2.15 m |
6.7 m x 2.15 m |
|
Basement |
Utility Room |
3.36 m |
3.04 m |
3.36 m x 3.04 m |
|
Basement |
Laundry Room |
3.67 m |
2.44 m |
3.67 m x 2.44 m |
|
Basement |
Recreational, Games Room |
7.32 m |
5.8 m |
7.32 m x 5.8 m |
|
Basement |
Office |
3.05 m |
2.14 m |
3.05 m x 2.14 m |
|
Basement |
Bedroom 4 |
4.26 m |
3.99 m |
4.26 m x 3.99 m |
|
Basement |
Den |
4.26 m |
2.74 m |
4.26 m x 2.74 m |
|
Main Level |
Foyer |
3.37 m |
2.45 m |
3.37 m x 2.45 m |
|
Main Level |
Kitchen |
5.79 m |
3.04 m |
5.79 m x 3.04 m |
|
Main Level |
Living Room |
5.21 m |
3.96 m |
5.21 m x 3.96 m |
|
Main Level |
Bedroom |
3.36 m |
3.07 m |
3.36 m x 3.07 m |
|
Main Level |
Bedroom 2 |
3.07 m |
2.46 m |
3.07 m x 2.46 m |
|
Main Level |
Bedroom 3 |
3.35 m |
2.45 m |
3.35 m x 2.45 m |
Utilities
|
Cable
|
Available |
|
Electricity
|
Installed |
|
Sewer
|
Installed |
https://www.realtor.ca/real-estate/28642779/1649-whittington-drive-peterborough-west-south-2-south
