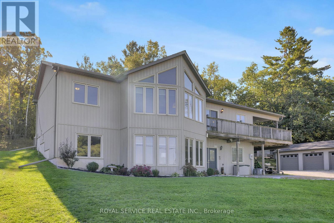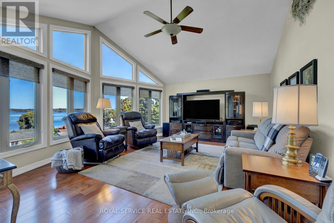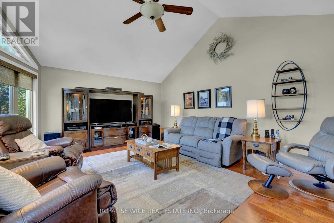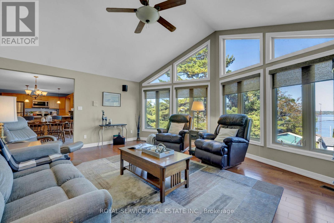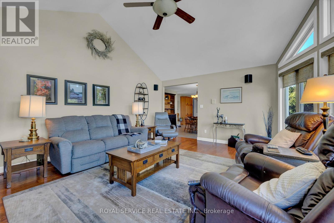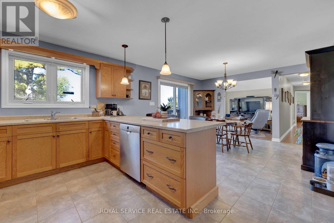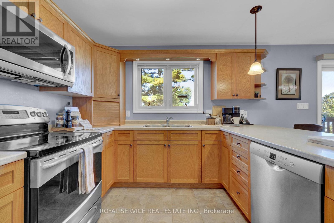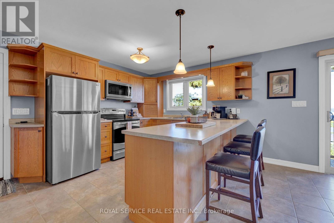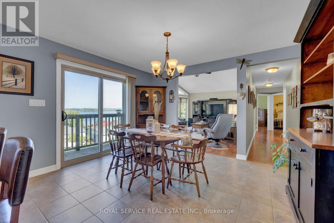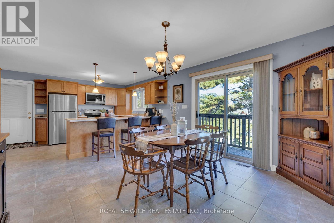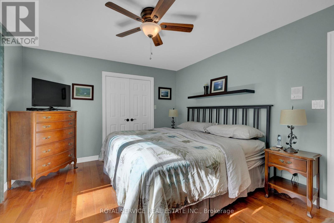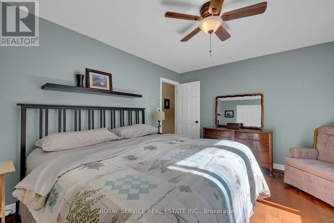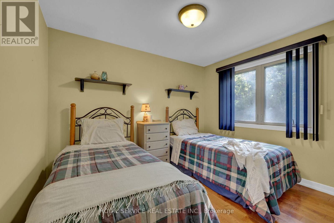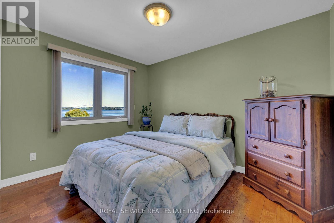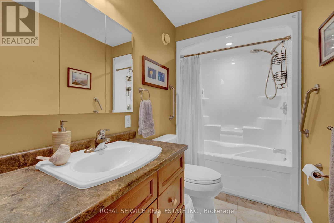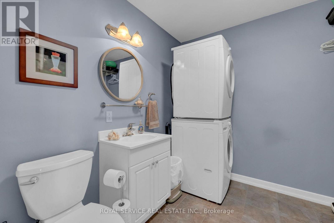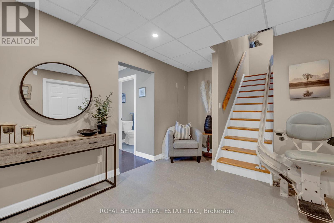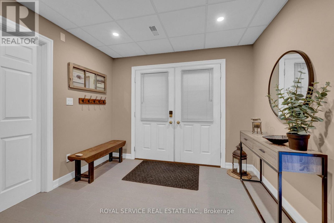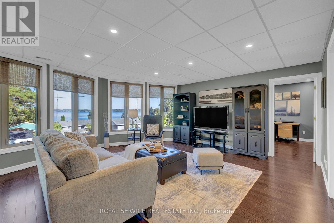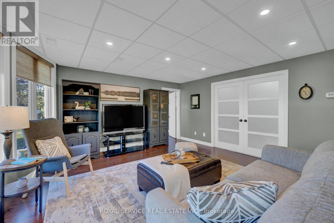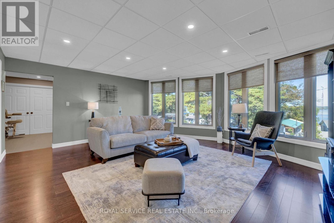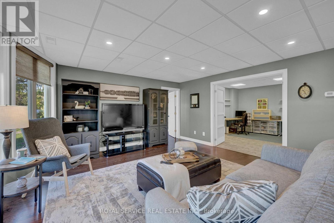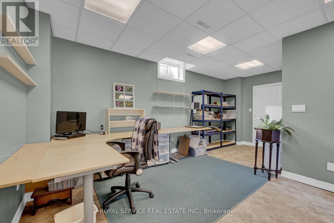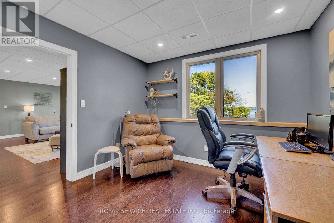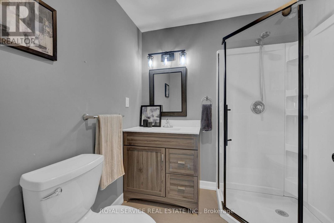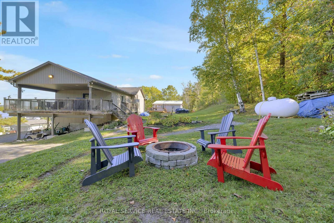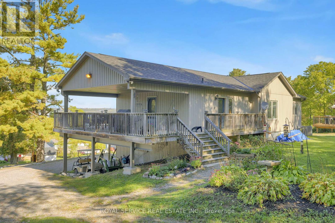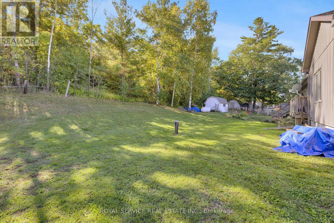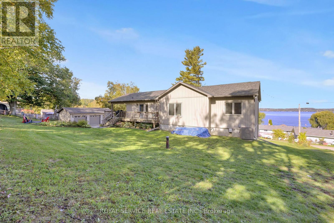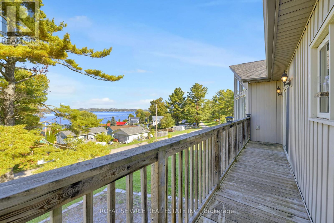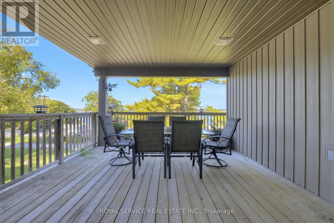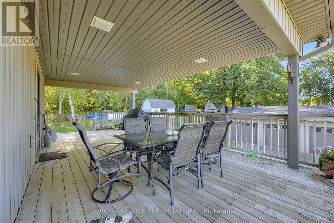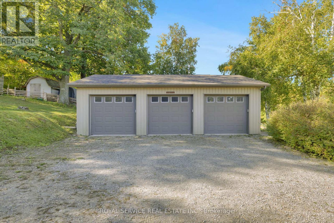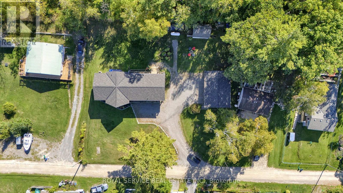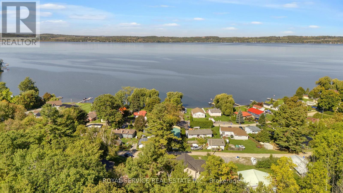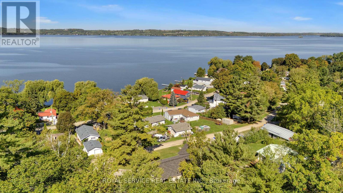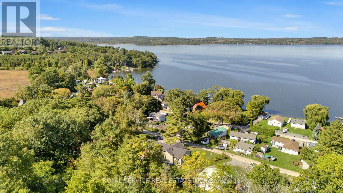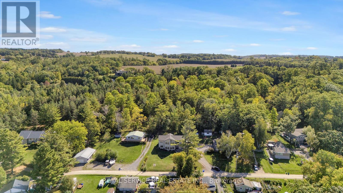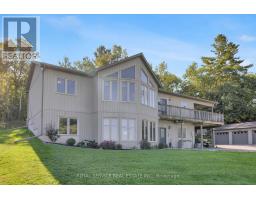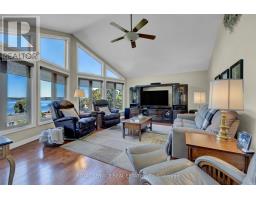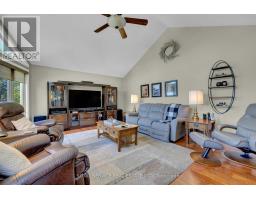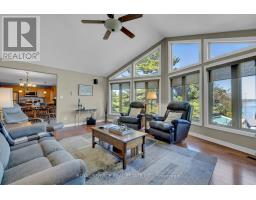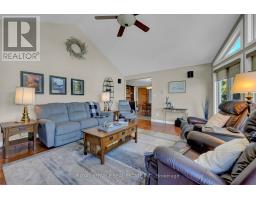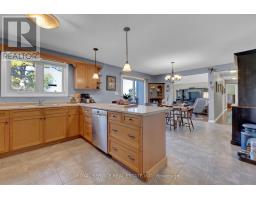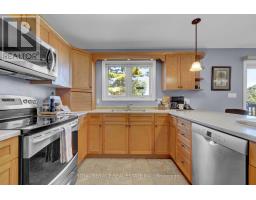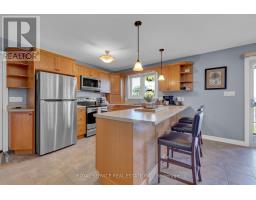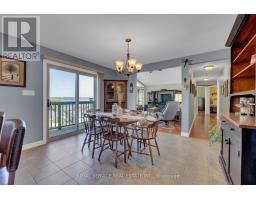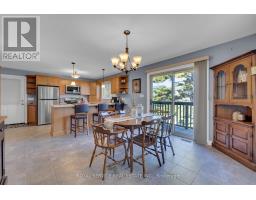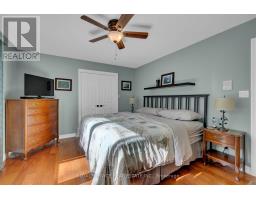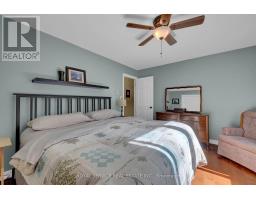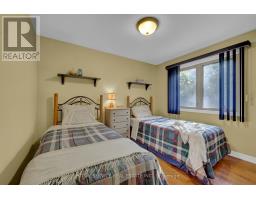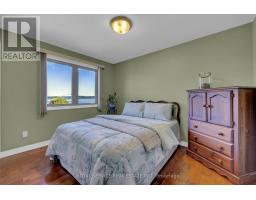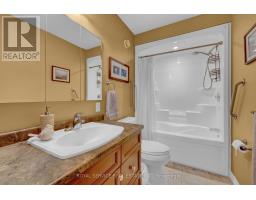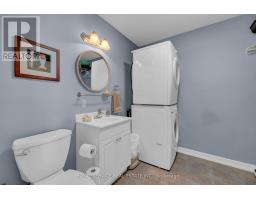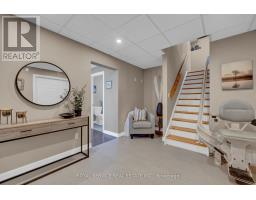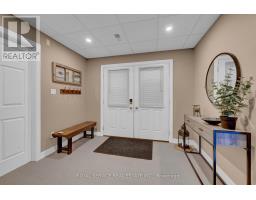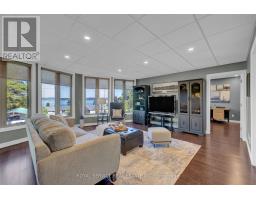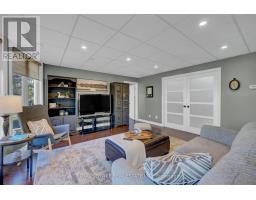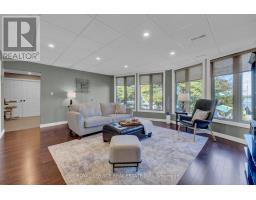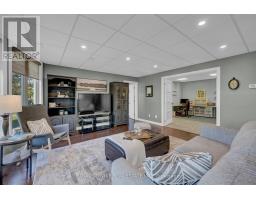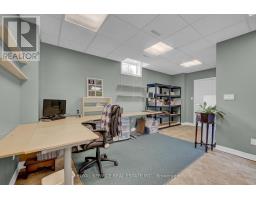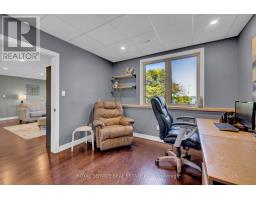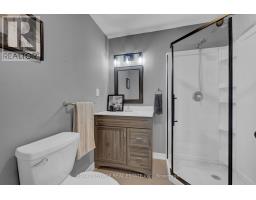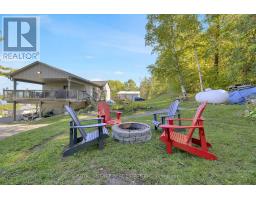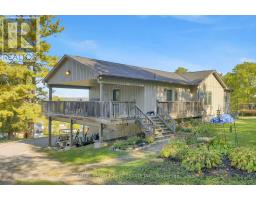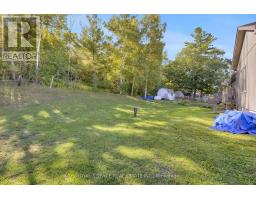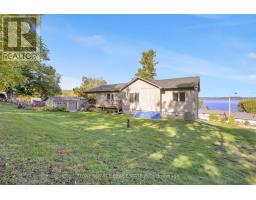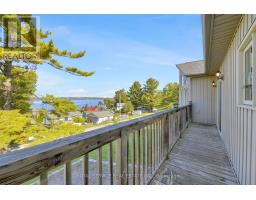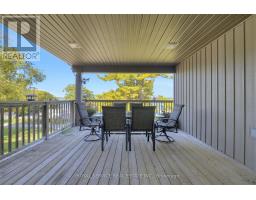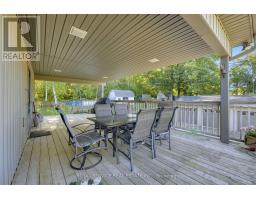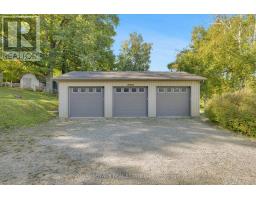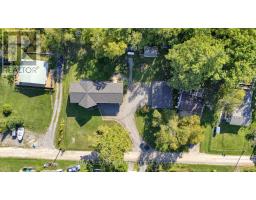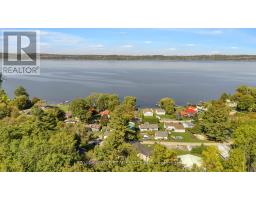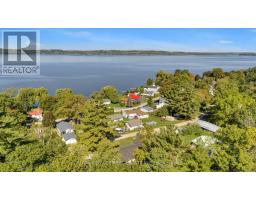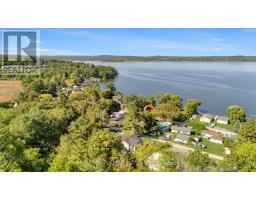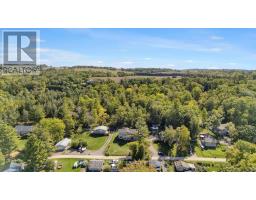4 Bedroom
3 Bathroom
1100 - 1500 sqft
Bungalow
Central Air Conditioning, Air Exchanger
Forced Air
$949,900
Set on a large lot in Hamilton Township, this custom-built bungalow with a fully finished walkout lower level offers deeded water access to Rice Lake and stunning lake views from both floors! Inside, the sun-filled main level features a spacious living room with vaulted ceilings, floor-to-ceiling windows, and hardwood flooring. The well-appointed kitchen offers plenty of storage, a breakfast bar, and has a thoughtful design that takes full advantage of the breathtaking lake views. This level also includes 3 bedrooms, a 4-piece bath, and a convenient 2-piece bath with laundry. The newly finished lower level (2024) with in-floor heating and a handy stairlift expands your living space with a bright family room framed by floor-to-ceiling windows, a spacious bedroom (currently used as an office), a 3-piece bath, and a large craft room with French doors that could easily adapt to your needs. A generous workshop rounds out the level, making this space ideal for hobbies or storage. With its private walkout and flexible layout, this level presents excellent in-law suite potential. Step outside to enjoy the oversized wraparound covered deck, perfect for entertaining or simply relaxing while soaking in panoramic lake views and sunsets. The expansive lot provides room for family fun, while the massive 3-car garage with hydro offers abundant storage, workshop potential, or space for hobbyists. This home offers endless possibilities, perfect for multi-generational living, families with adult children, or anyone seeking a spacious retreat by the lake. All of this is just a short drive to Port Hope, Hwy 401, and all amenities while enjoying the peace and beauty of Rice Lake. Don't miss your opportunity to make this lakeview gem yours! (id:61423)
Property Details
|
MLS® Number
|
X12435998 |
|
Property Type
|
Single Family |
|
Community Name
|
Rural Hamilton |
|
Equipment Type
|
Propane Tank |
|
Features
|
Sloping |
|
Parking Space Total
|
10 |
|
Rental Equipment Type
|
Propane Tank |
|
View Type
|
Lake View |
Building
|
Bathroom Total
|
3 |
|
Bedrooms Above Ground
|
3 |
|
Bedrooms Below Ground
|
1 |
|
Bedrooms Total
|
4 |
|
Appliances
|
Garage Door Opener Remote(s), Central Vacuum, Water Heater - Tankless, Water Softener, Dishwasher, Dryer, Microwave, Stove, Washer, Window Coverings, Refrigerator |
|
Architectural Style
|
Bungalow |
|
Basement Development
|
Finished |
|
Basement Features
|
Walk Out, Separate Entrance |
|
Basement Type
|
N/a (finished), N/a |
|
Construction Status
|
Insulation Upgraded |
|
Construction Style Attachment
|
Detached |
|
Cooling Type
|
Central Air Conditioning, Air Exchanger |
|
Exterior Finish
|
Vinyl Siding |
|
Foundation Type
|
Poured Concrete |
|
Half Bath Total
|
1 |
|
Heating Fuel
|
Propane |
|
Heating Type
|
Forced Air |
|
Stories Total
|
1 |
|
Size Interior
|
1100 - 1500 Sqft |
|
Type
|
House |
Parking
Land
|
Acreage
|
No |
|
Sewer
|
Septic System |
|
Size Depth
|
150 Ft ,1 In |
|
Size Frontage
|
150 Ft |
|
Size Irregular
|
150 X 150.1 Ft |
|
Size Total Text
|
150 X 150.1 Ft |
Rooms
| Level |
Type |
Length |
Width |
Dimensions |
|
Lower Level |
Workshop |
6.96 m |
5.65 m |
6.96 m x 5.65 m |
|
Lower Level |
Family Room |
5.76 m |
5.25 m |
5.76 m x 5.25 m |
|
Lower Level |
Bedroom 4 |
3.63 m |
3.57 m |
3.63 m x 3.57 m |
|
Lower Level |
Office |
5.78 m |
4.56 m |
5.78 m x 4.56 m |
|
Main Level |
Living Room |
5.78 m |
5.09 m |
5.78 m x 5.09 m |
|
Main Level |
Kitchen |
4.44 m |
3.84 m |
4.44 m x 3.84 m |
|
Main Level |
Dining Room |
3.89 m |
3.02 m |
3.89 m x 3.02 m |
|
Main Level |
Bedroom |
4.05 m |
3.54 m |
4.05 m x 3.54 m |
|
Main Level |
Bedroom 2 |
3.55 m |
3.36 m |
3.55 m x 3.36 m |
|
Main Level |
Bedroom 3 |
3.55 m |
3.48 m |
3.55 m x 3.48 m |
|
Main Level |
Laundry Room |
2.45 m |
2.43 m |
2.45 m x 2.43 m |
Utilities
https://www.realtor.ca/real-estate/28932417/165-5127-halstead-beach-road-road-hamilton-township-rural-hamilton
