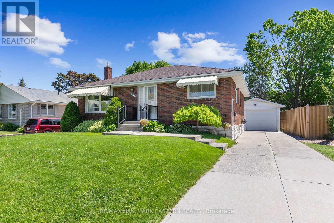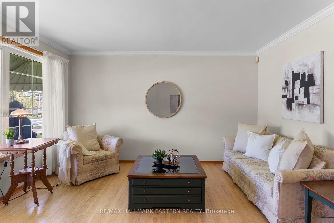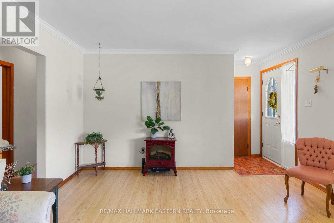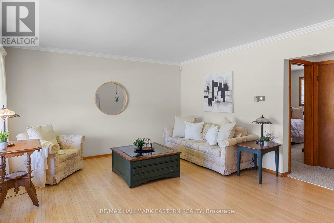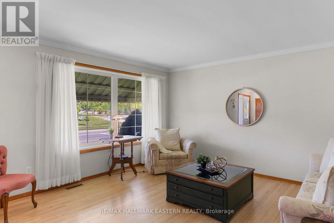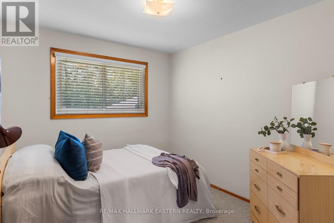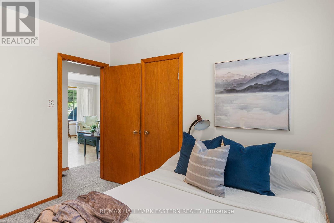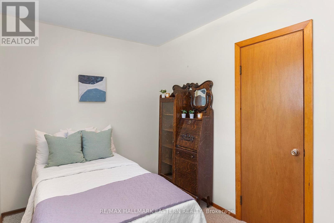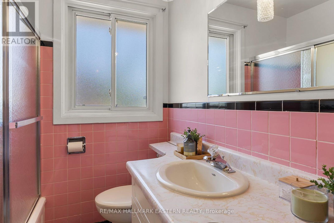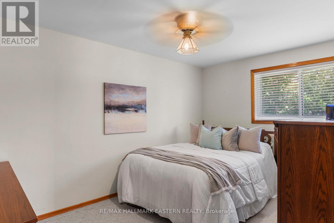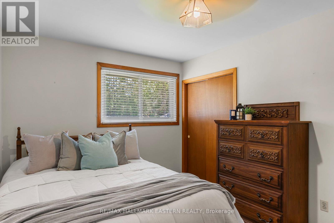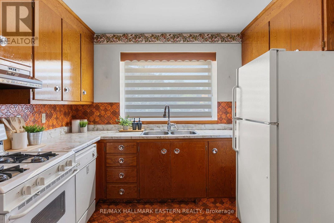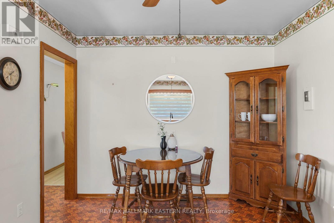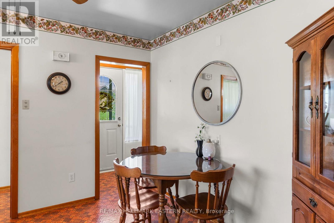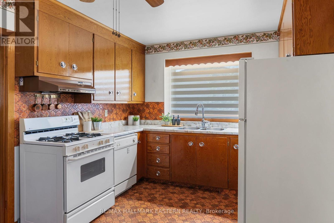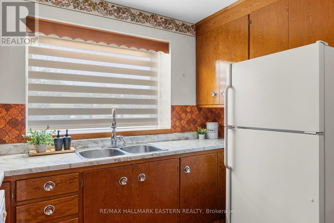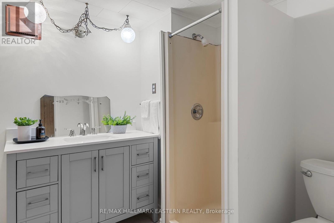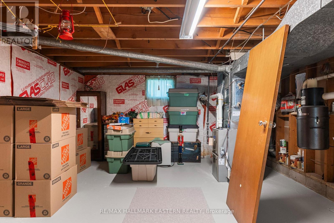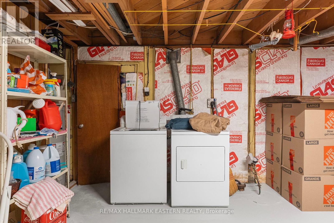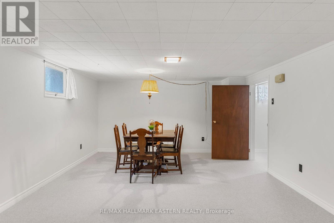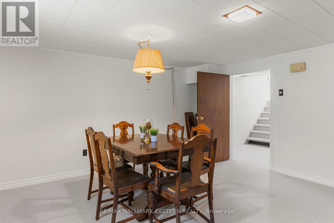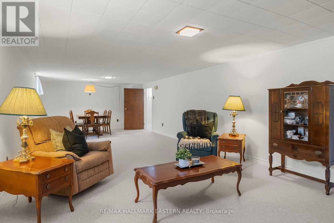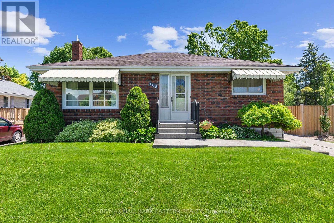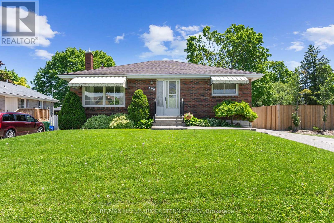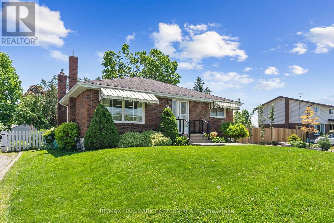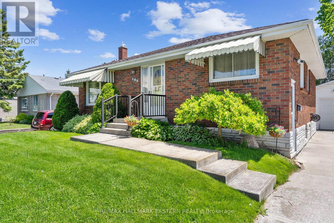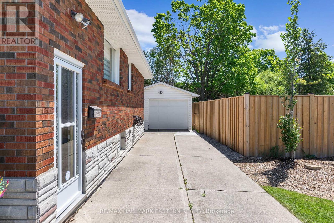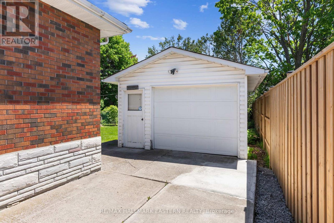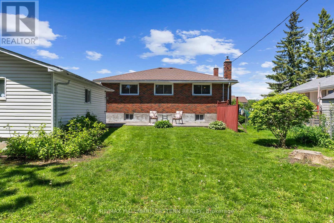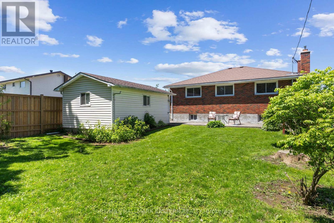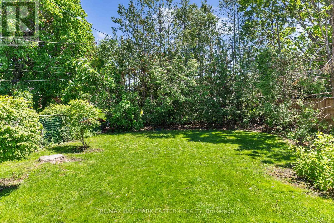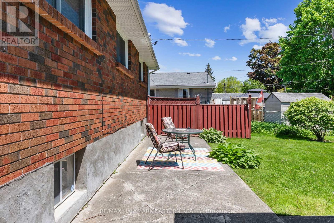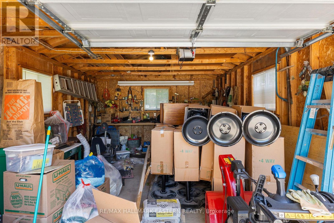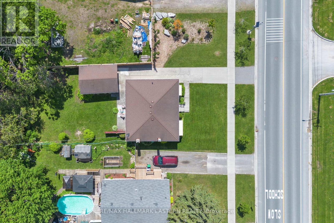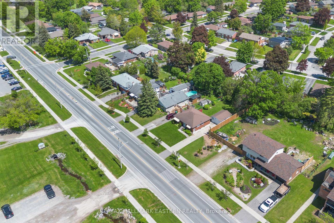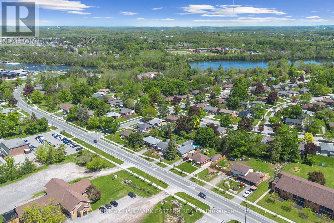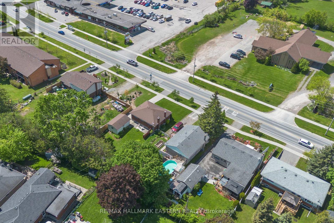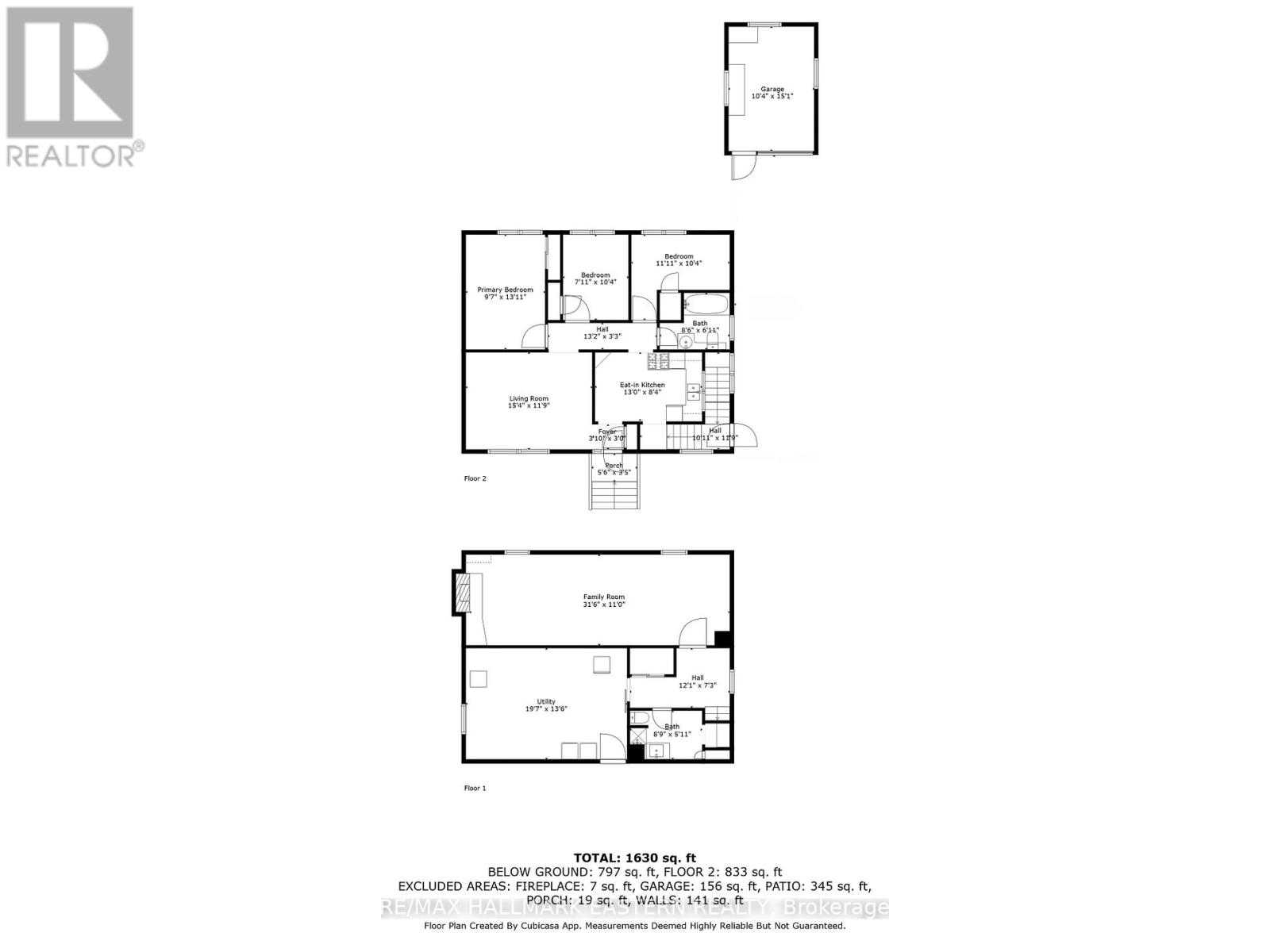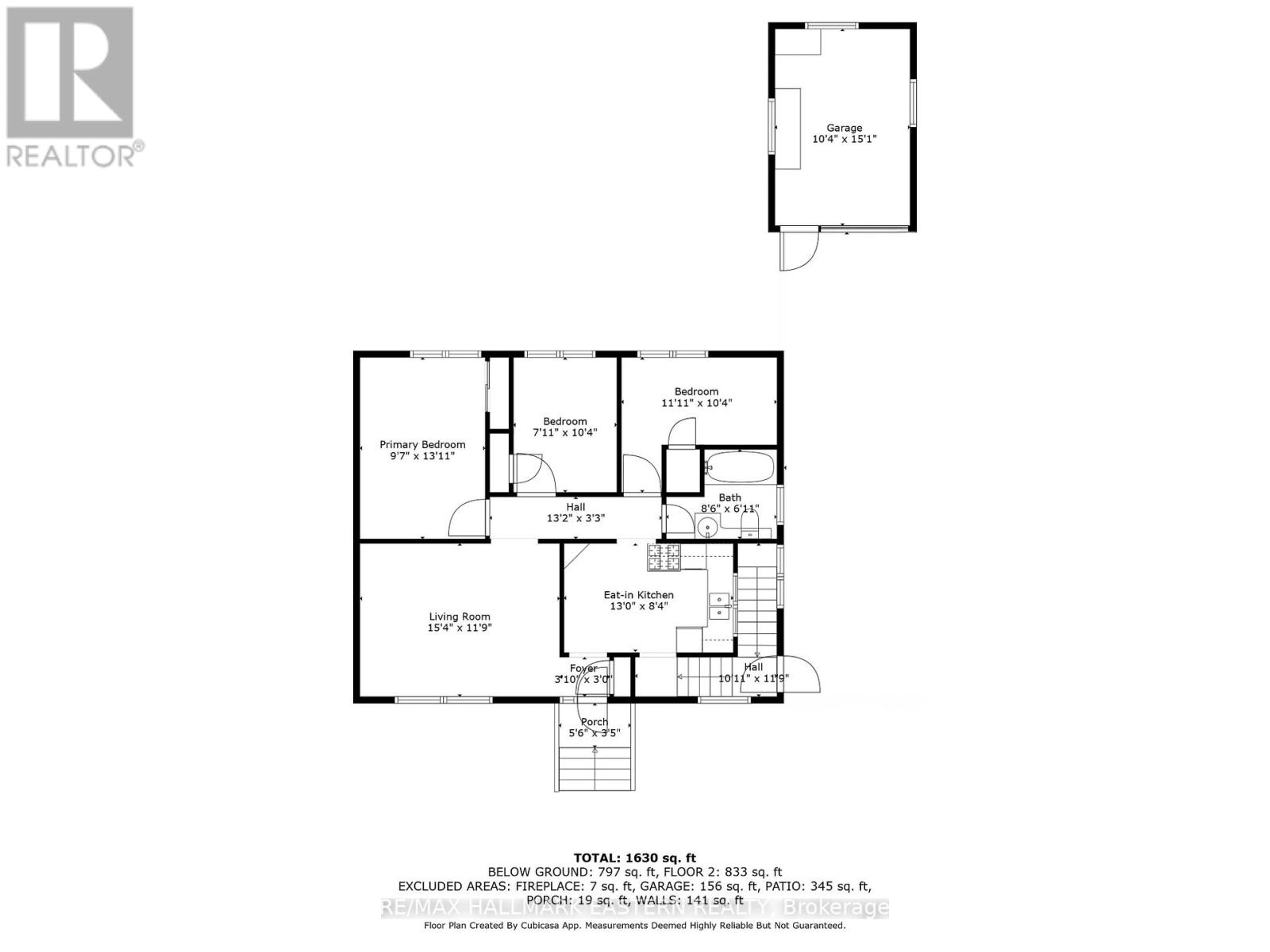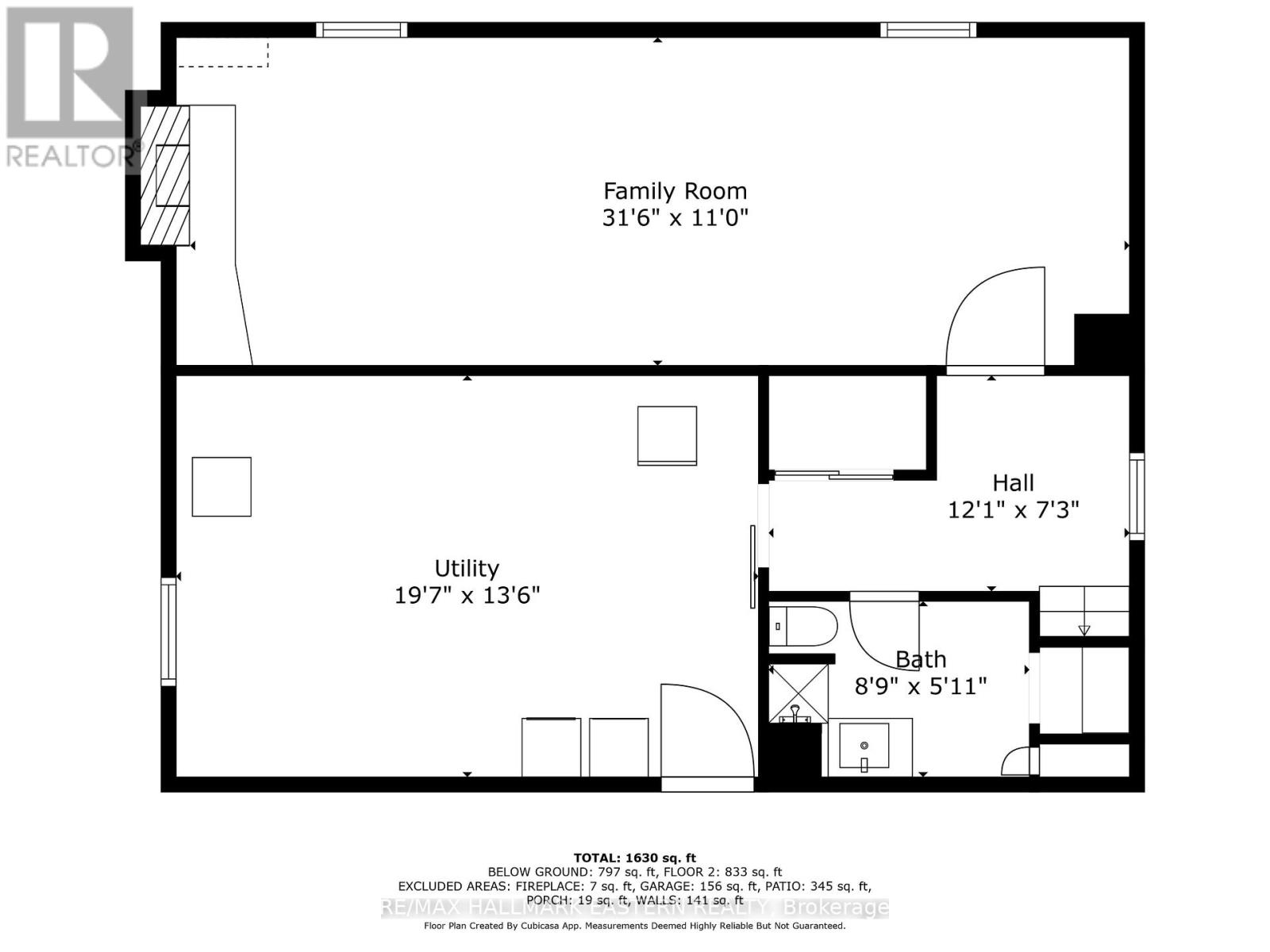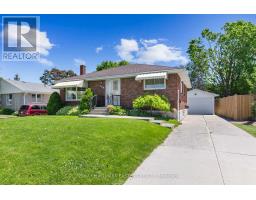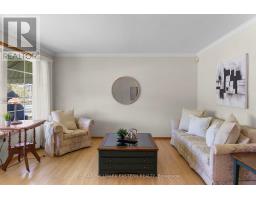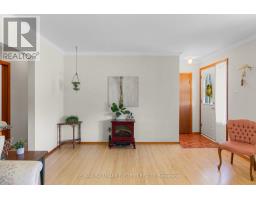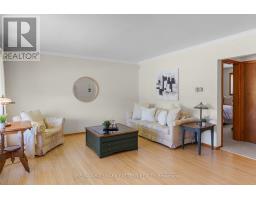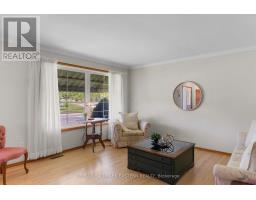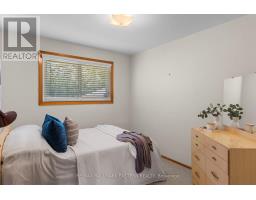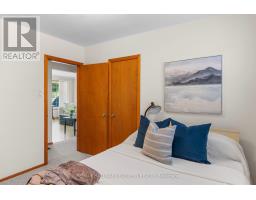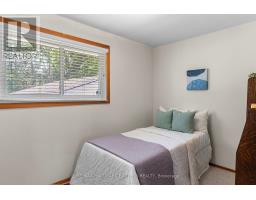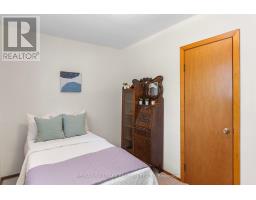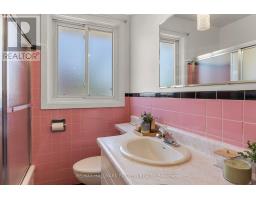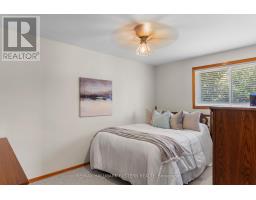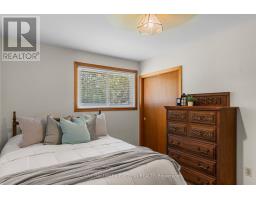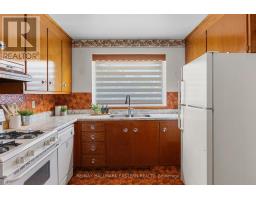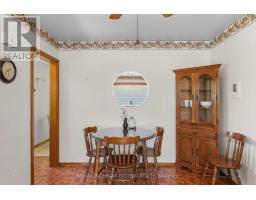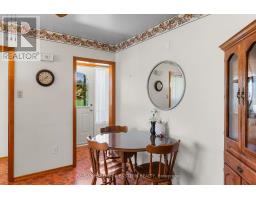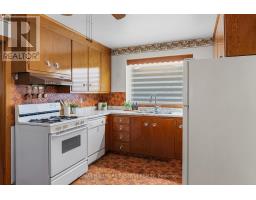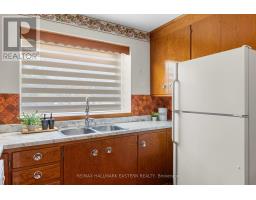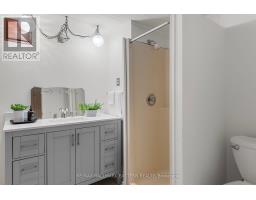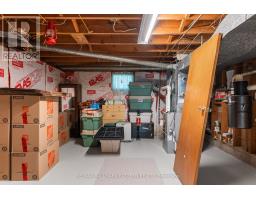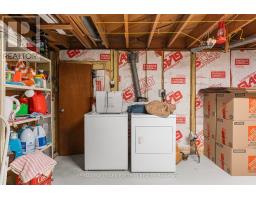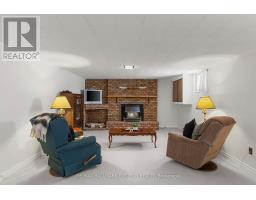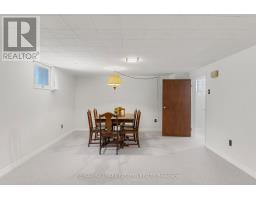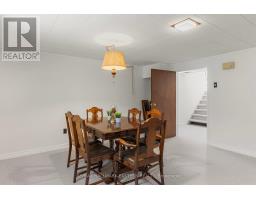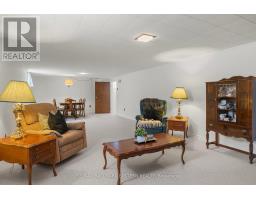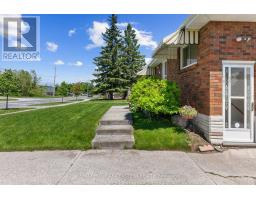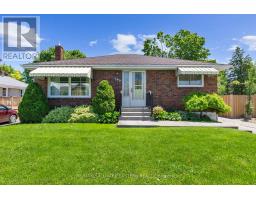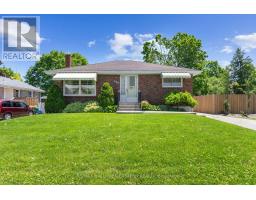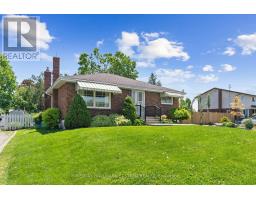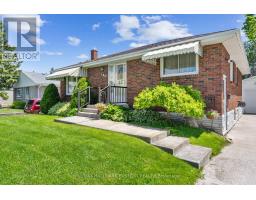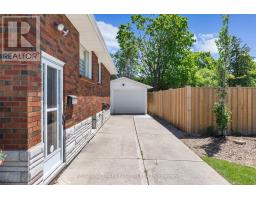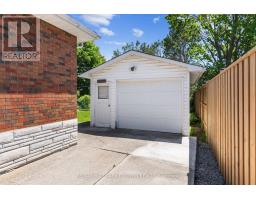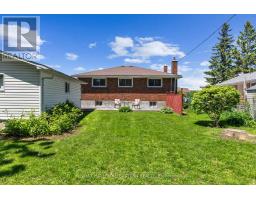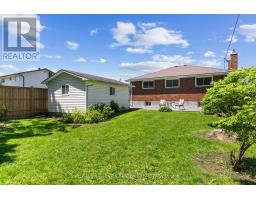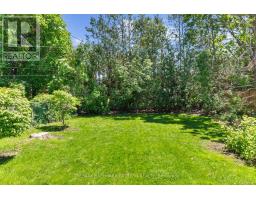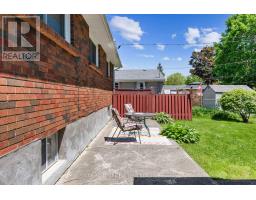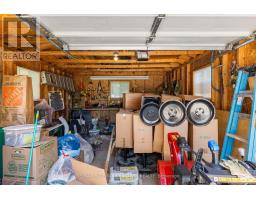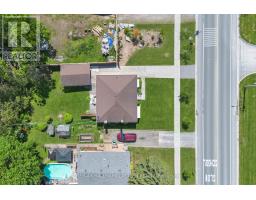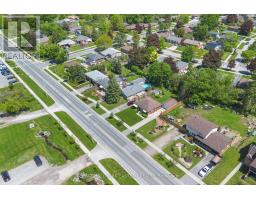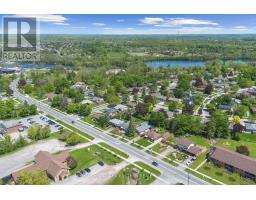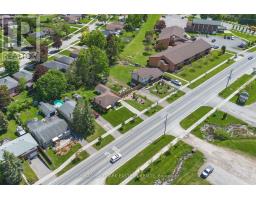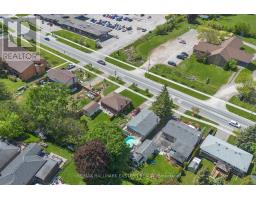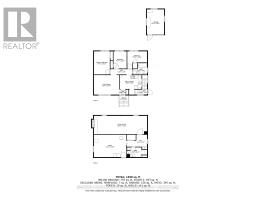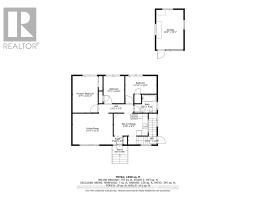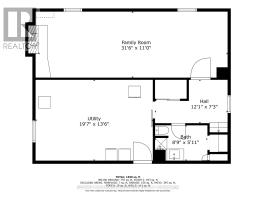3 Bedroom
2 Bathroom
700 - 1100 sqft
Bungalow
Fireplace
Central Air Conditioning
Forced Air
$574,900
Welcome to 165 Marina Blvd, a solid brick bungalow nestled in Peterborough's desirable north end. This well-maintained home features 3 bedrooms, 2 bathrooms, and a bright, functional layout that's perfect for families or downsizers. The living room offers original hardwood flooring, and the lower level includes a spacious rec room with a cozy gas fireplace, a second bathroom, and a separate entrance providing in-law potential or flexible living space. Recent updates include a new furnace, A/C, and hot water tank (2024). The home also features 200 amp electrical service. Outside, you'll find a single-car detached garage and a driveway with parking for four vehicles. While the home is ready for your personal touch, it's clean, functional, and move-in ready. Conveniently located near schools, parks, shopping, and public transit, this is a fantastic opportunity in a great neighbourhood. (id:61423)
Open House
This property has open houses!
Starts at:
1:00 pm
Ends at:
2:30 pm
Property Details
|
MLS® Number
|
X12177743 |
|
Property Type
|
Single Family |
|
Community Name
|
1 Central |
|
Amenities Near By
|
Park, Place Of Worship, Public Transit, Schools |
|
Parking Space Total
|
4 |
Building
|
Bathroom Total
|
2 |
|
Bedrooms Above Ground
|
3 |
|
Bedrooms Total
|
3 |
|
Age
|
51 To 99 Years |
|
Appliances
|
Garage Door Opener Remote(s), Water Heater, Blinds, Dishwasher, Dryer, Stove, Washer, Refrigerator |
|
Architectural Style
|
Bungalow |
|
Basement Development
|
Partially Finished |
|
Basement Type
|
Full (partially Finished) |
|
Construction Style Attachment
|
Detached |
|
Cooling Type
|
Central Air Conditioning |
|
Exterior Finish
|
Brick |
|
Fireplace Present
|
Yes |
|
Foundation Type
|
Concrete |
|
Heating Fuel
|
Natural Gas |
|
Heating Type
|
Forced Air |
|
Stories Total
|
1 |
|
Size Interior
|
700 - 1100 Sqft |
|
Type
|
House |
|
Utility Water
|
Municipal Water |
Parking
Land
|
Acreage
|
No |
|
Fence Type
|
Fenced Yard |
|
Land Amenities
|
Park, Place Of Worship, Public Transit, Schools |
|
Sewer
|
Sanitary Sewer |
|
Size Depth
|
147 Ft |
|
Size Frontage
|
50 Ft |
|
Size Irregular
|
50 X 147 Ft |
|
Size Total Text
|
50 X 147 Ft |
|
Zoning Description
|
R1 |
Rooms
| Level |
Type |
Length |
Width |
Dimensions |
|
Lower Level |
Utility Room |
5.97 m |
4.11 m |
5.97 m x 4.11 m |
|
Lower Level |
Bathroom |
2.67 m |
1.8 m |
2.67 m x 1.8 m |
|
Lower Level |
Family Room |
9.6 m |
3.35 m |
9.6 m x 3.35 m |
|
Main Level |
Kitchen |
3.96 m |
2.57 m |
3.96 m x 2.57 m |
|
Main Level |
Living Room |
4.06 m |
3.38 m |
4.06 m x 3.38 m |
|
Main Level |
Primary Bedroom |
4.24 m |
2.92 m |
4.24 m x 2.92 m |
|
Main Level |
Bedroom 2 |
3.2 m |
2.41 m |
3.2 m x 2.41 m |
|
Main Level |
Bedroom 3 |
3.63 m |
3.15 m |
3.63 m x 3.15 m |
|
Main Level |
Bathroom |
2.67 m |
1.55 m |
2.67 m x 1.55 m |
Utilities
|
Cable
|
Available |
|
Electricity
|
Installed |
|
Sewer
|
Installed |
https://www.realtor.ca/real-estate/28376387/165-marina-boulevard-peterborough-north-central-1-central
