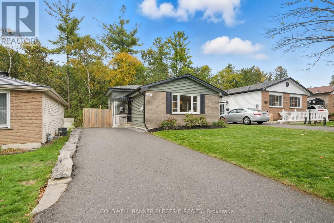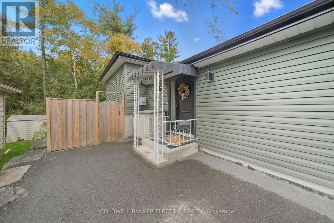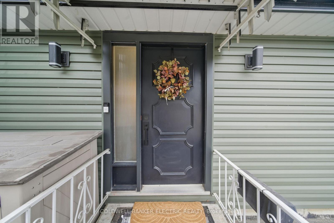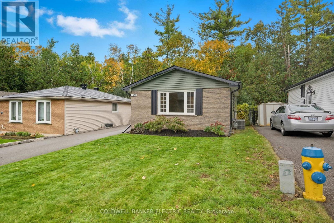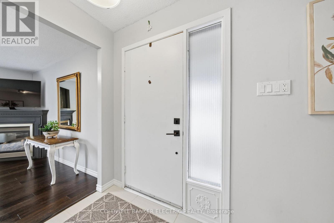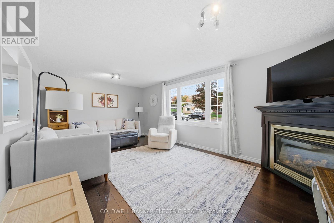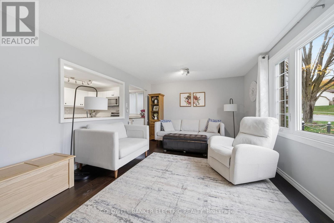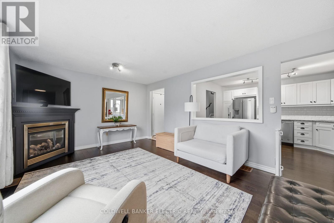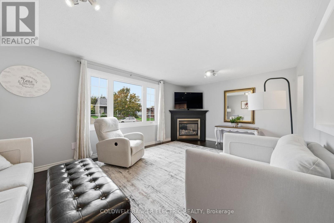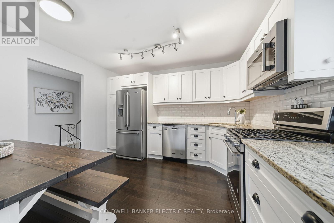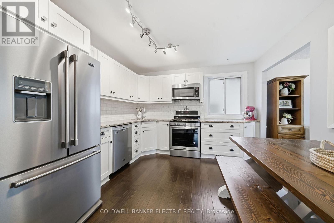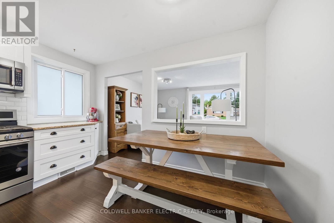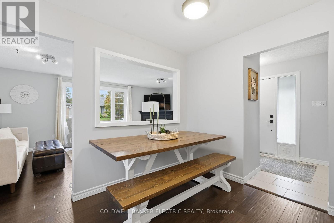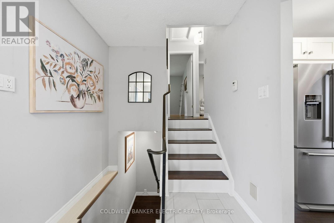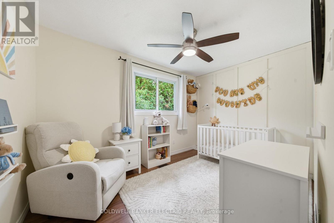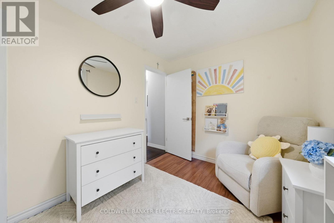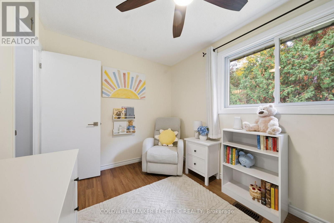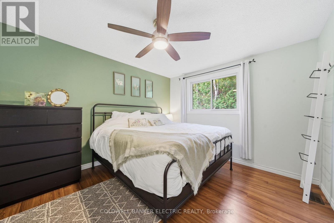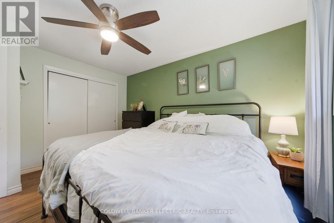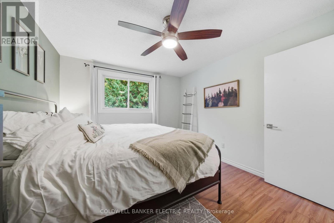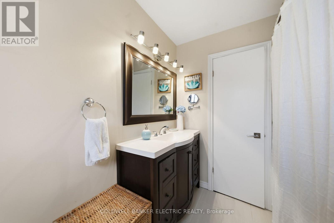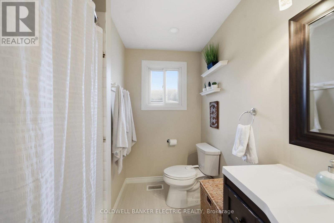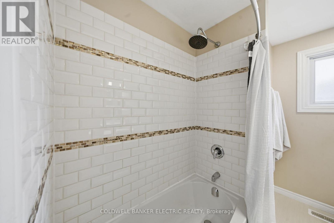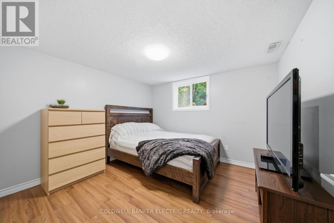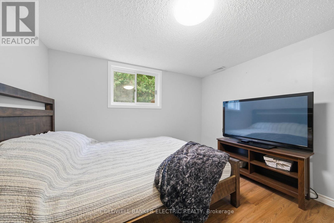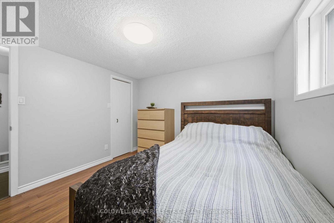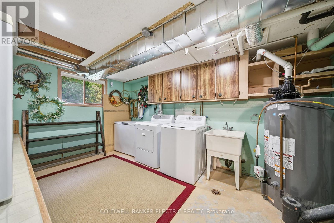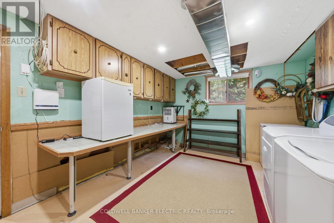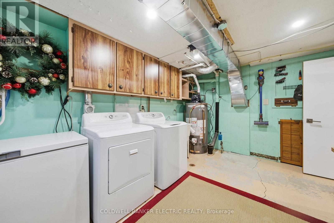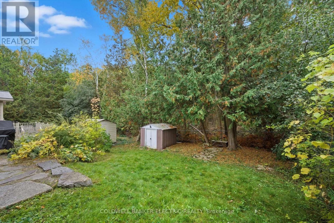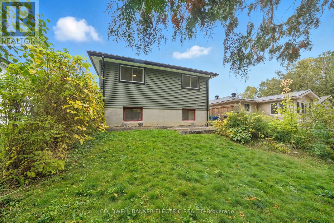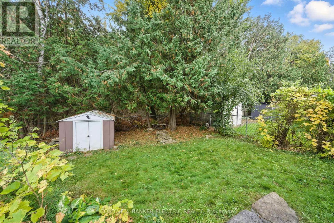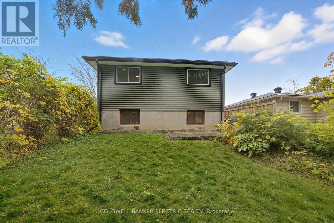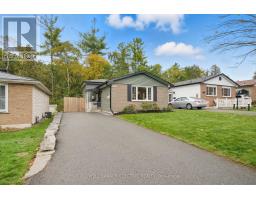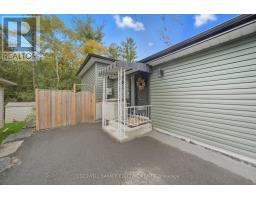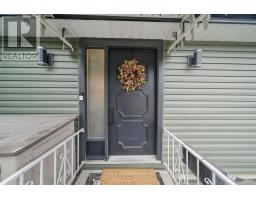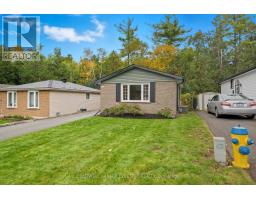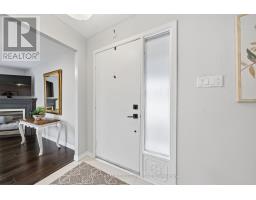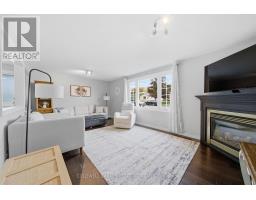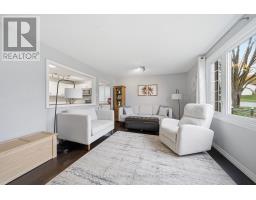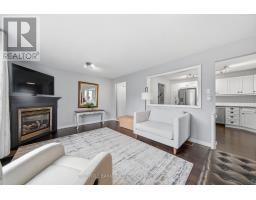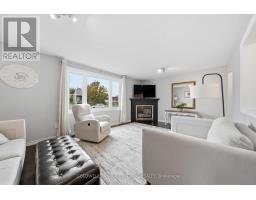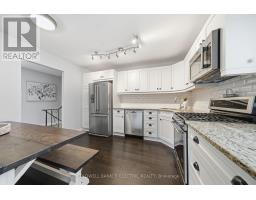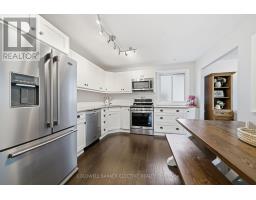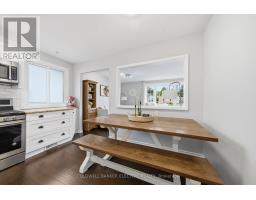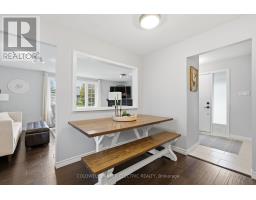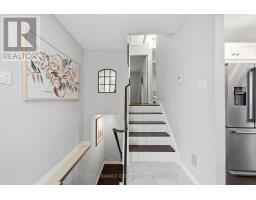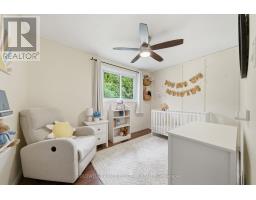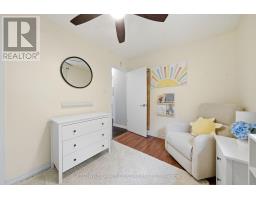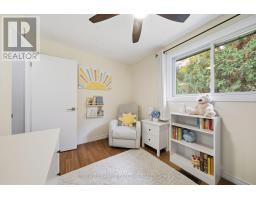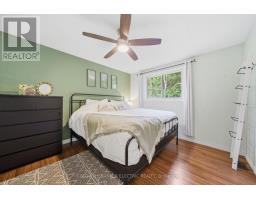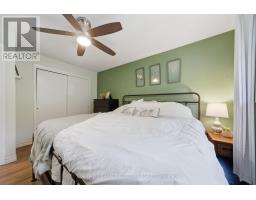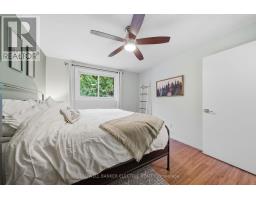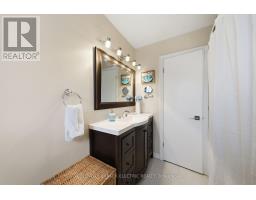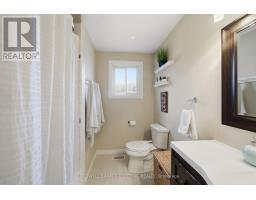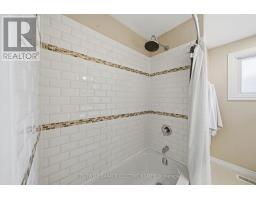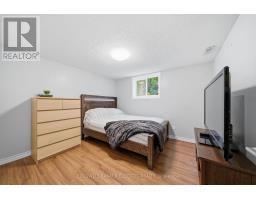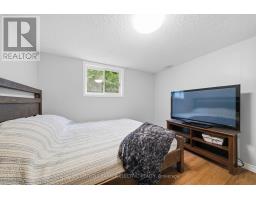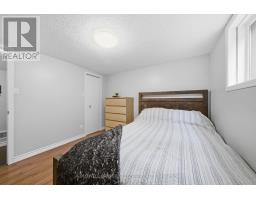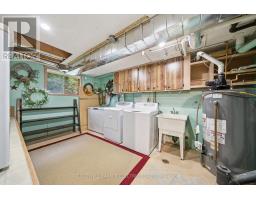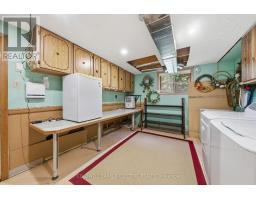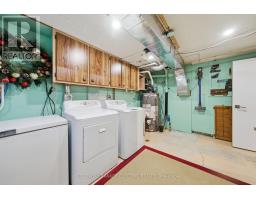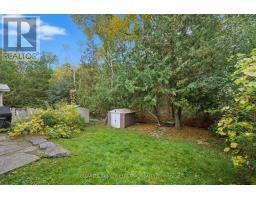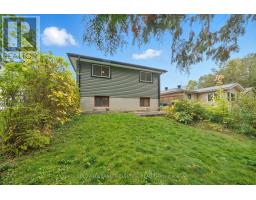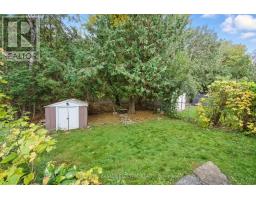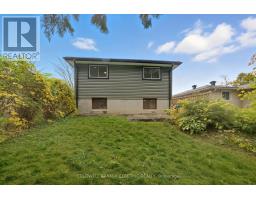Contact Us: 705-927-2774 | Email
1673 Redwood Drive Peterborough (Monaghan Ward 2), Ontario K9K 1M2
3 Bedroom
1 Bathroom
700 - 1100 sqft
Fireplace
Central Air Conditioning
Forced Air
$564,900
Welcome to 1673 Redwood Drive - a bright and inviting west-end home that backs onto peaceful green space. This charming backsplit offers 2+1 bedrooms, and updated 4 piece bath, and a cozy living room with a corner gas fireplace. The eat-in kitchen is perfect for casual meals and connects beautifully to the main living area. Step outside to your private, fenced yard - complete with flagstone patio that's ideal for morning coffee, family BBQs, or simply relaxing in nature. Easy to maintain and move-in ready, this home is a wonderful fit for first time buyers or small families looking for comfort and convenience in a sought-after neighbourhood. (id:61423)
Open House
This property has open houses!
October
23
Thursday
Starts at:
5:00 pm
Ends at:6:30 pm
October
26
Sunday
Starts at:
1:00 pm
Ends at:2:30 pm
Property Details
| MLS® Number | X12471709 |
| Property Type | Single Family |
| Community Name | Monaghan Ward 2 |
| Amenities Near By | Public Transit |
| Parking Space Total | 3 |
| Structure | Shed |
Building
| Bathroom Total | 1 |
| Bedrooms Above Ground | 2 |
| Bedrooms Below Ground | 1 |
| Bedrooms Total | 3 |
| Amenities | Fireplace(s) |
| Appliances | Water Heater, Dishwasher, Dryer, Microwave, Range, Stove, Washer, Refrigerator |
| Construction Style Attachment | Detached |
| Construction Style Split Level | Backsplit |
| Cooling Type | Central Air Conditioning |
| Exterior Finish | Brick, Vinyl Siding |
| Fireplace Present | Yes |
| Foundation Type | Block |
| Heating Fuel | Natural Gas |
| Heating Type | Forced Air |
| Size Interior | 700 - 1100 Sqft |
| Type | House |
| Utility Water | Municipal Water |
Parking
| No Garage |
Land
| Acreage | No |
| Land Amenities | Public Transit |
| Sewer | Sanitary Sewer |
| Size Depth | 100 Ft |
| Size Frontage | 40 Ft |
| Size Irregular | 40 X 100 Ft |
| Size Total Text | 40 X 100 Ft |
| Zoning Description | R1 |
Rooms
| Level | Type | Length | Width | Dimensions |
|---|---|---|---|---|
| Second Level | Primary Bedroom | 3.28 m | 3.99 m | 3.28 m x 3.99 m |
| Second Level | Bedroom 2 | 2.49 m | 3.73 m | 2.49 m x 3.73 m |
| Second Level | Bathroom | 2.69 m | 2.06 m | 2.69 m x 2.06 m |
| Lower Level | Bedroom 3 | 3.15 m | 3.25 m | 3.15 m x 3.25 m |
| Lower Level | Laundry Room | 4.34 m | 3.28 m | 4.34 m x 3.28 m |
| Main Level | Kitchen | 3.43 m | 3.76 m | 3.43 m x 3.76 m |
| Main Level | Living Room | 5.87 m | 3.66 m | 5.87 m x 3.66 m |
Utilities
| Cable | Available |
| Electricity | Installed |
| Sewer | Installed |
Interested?
Contact us for more information
