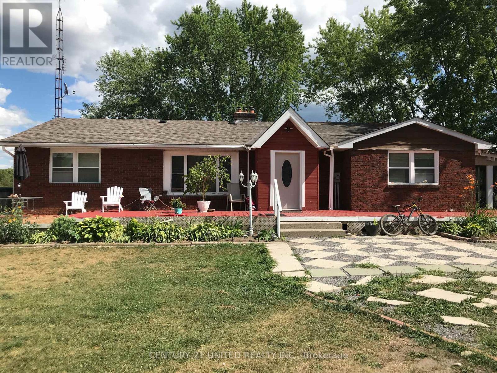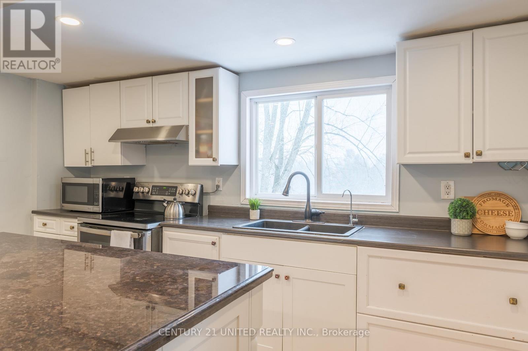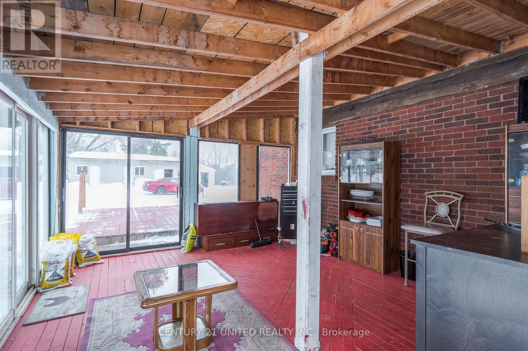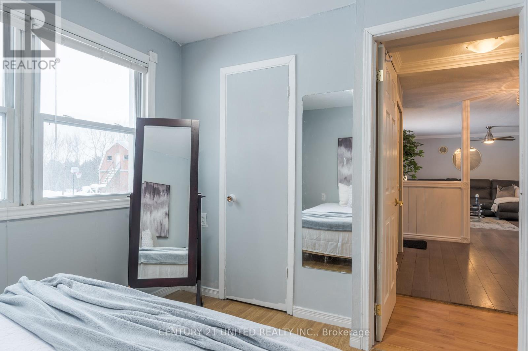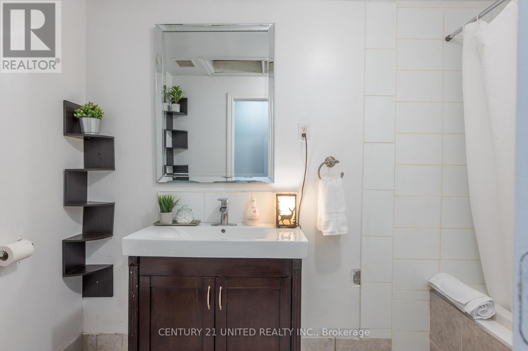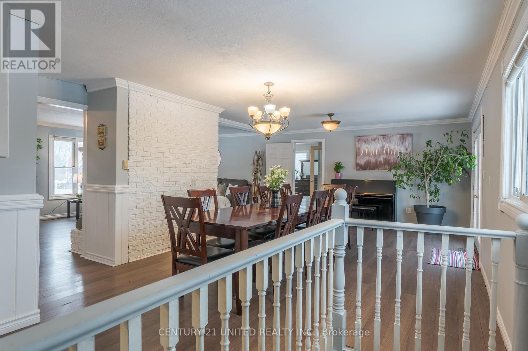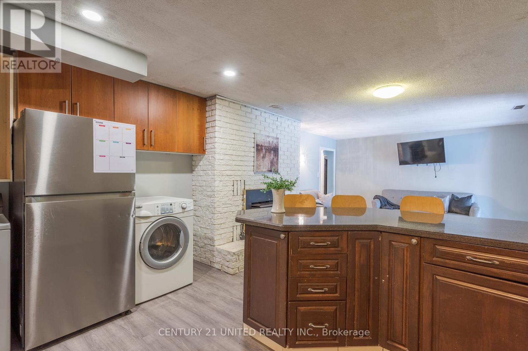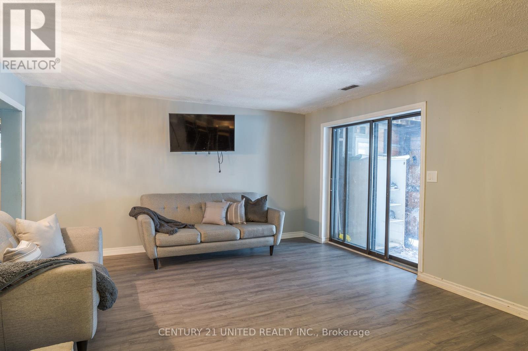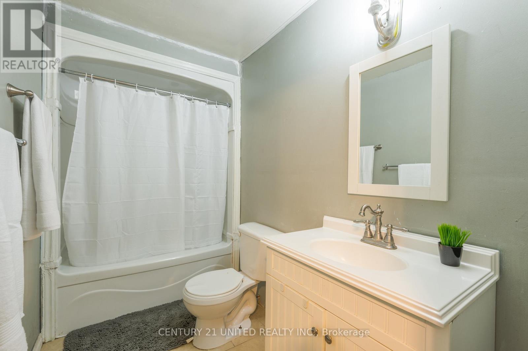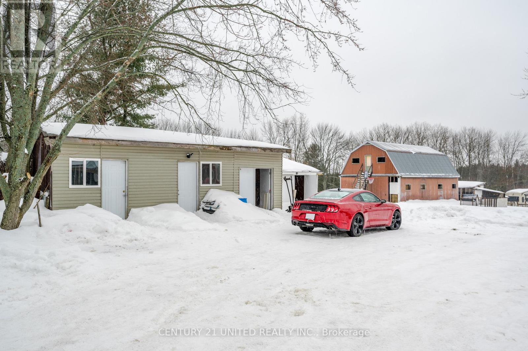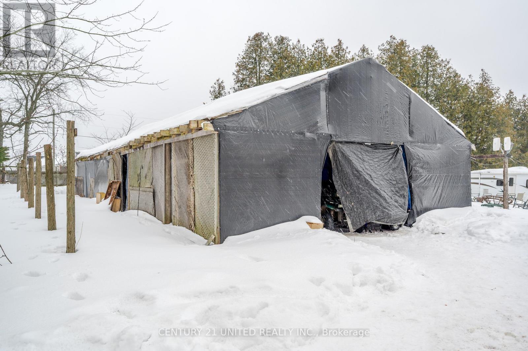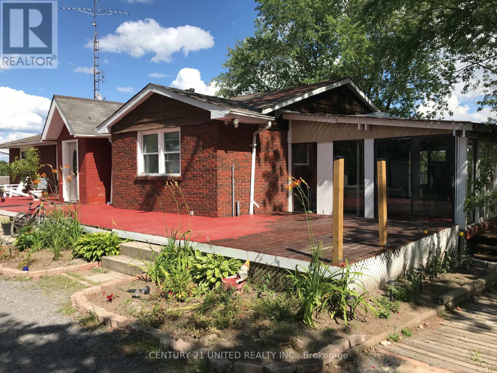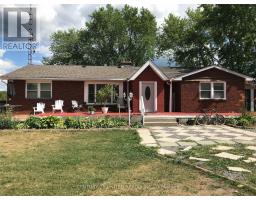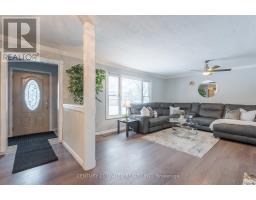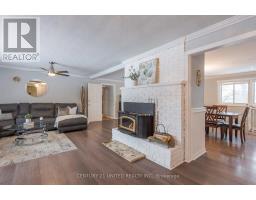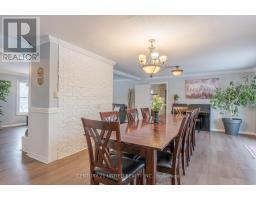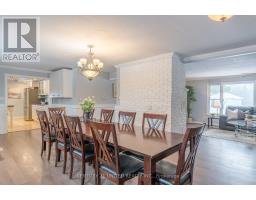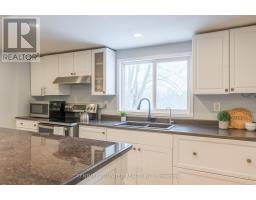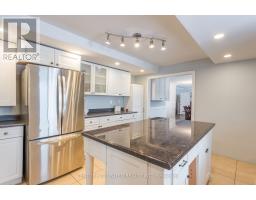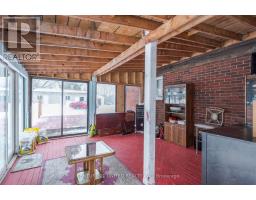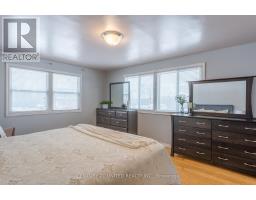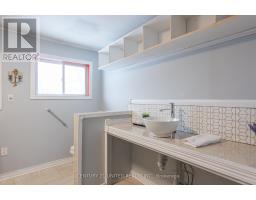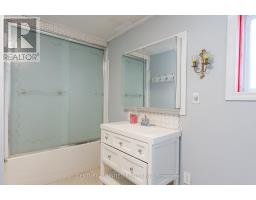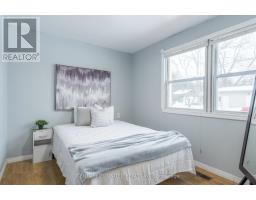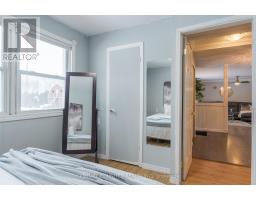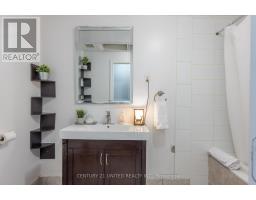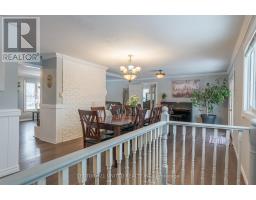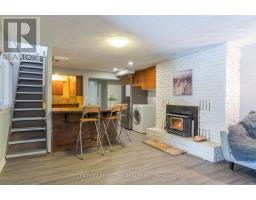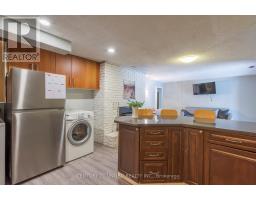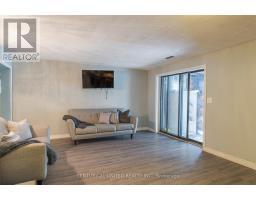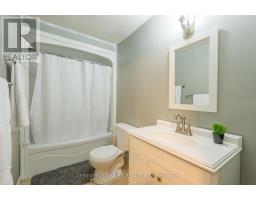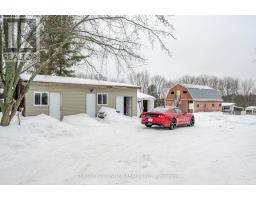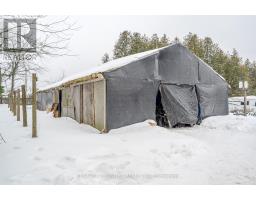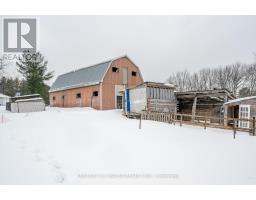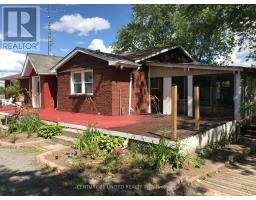Contact Us: 705-927-2774 | Email
1677 Douro First Line Douro-Dummer, Ontario K0L 2H0
6 Bedroom
3 Bathroom
1500 - 2000 sqft
Raised Bungalow
Fireplace
None
Forced Air
Acreage
$599,900
Embrace true country living in the heart of Douro with this 45+ acre estate. This spacious raised bungalow offers a walkout basement, 6 bedrooms, 3 bathrooms, and two full kitchens making it perfect for families, guests or future rental potential. Bright open-concept living areas, multiple fireplaces, and large windows showcase the expansive landscape. Outside, enjoy a private pond, a versatile barn, and acres of fields and wooded trails ideal for hiking and outdoor adventures. This property offers plenty of room to build your dream lifestyle. (id:61423)
Property Details
| MLS® Number | X12582248 |
| Property Type | Single Family |
| Community Name | Douro-Dummer |
| Community Features | School Bus |
| Features | Irregular Lot Size, Carpet Free |
| Parking Space Total | 8 |
| Structure | Greenhouse, Barn |
Building
| Bathroom Total | 3 |
| Bedrooms Above Ground | 3 |
| Bedrooms Below Ground | 3 |
| Bedrooms Total | 6 |
| Amenities | Fireplace(s) |
| Appliances | Dryer, Stove, Washer, Refrigerator |
| Architectural Style | Raised Bungalow |
| Basement Development | Finished |
| Basement Features | Walk Out |
| Basement Type | N/a (finished) |
| Construction Style Attachment | Detached |
| Cooling Type | None |
| Exterior Finish | Brick |
| Fireplace Present | Yes |
| Fireplace Total | 2 |
| Foundation Type | Block |
| Half Bath Total | 1 |
| Heating Fuel | Oil |
| Heating Type | Forced Air |
| Stories Total | 1 |
| Size Interior | 1500 - 2000 Sqft |
| Type | House |
| Utility Water | Drilled Well, Dug Well |
Parking
| No Garage |
Land
| Acreage | Yes |
| Sewer | Septic System |
| Size Depth | 2330 Ft ,9 In |
| Size Frontage | 864 Ft ,6 In |
| Size Irregular | 864.5 X 2330.8 Ft |
| Size Total Text | 864.5 X 2330.8 Ft|25 - 50 Acres |
| Zoning Description | A |
Rooms
| Level | Type | Length | Width | Dimensions |
|---|---|---|---|---|
| Lower Level | Bedroom | 4.17 m | 3.86 m | 4.17 m x 3.86 m |
| Lower Level | Bedroom | 3.96 m | 2.64 m | 3.96 m x 2.64 m |
| Lower Level | Bedroom | 3.12 m | 2.92 m | 3.12 m x 2.92 m |
| Lower Level | Bathroom | 2.84 m | 1.5 m | 2.84 m x 1.5 m |
| Lower Level | Kitchen | 8.53 m | 4.52 m | 8.53 m x 4.52 m |
| Main Level | Mud Room | 1.91 m | 1.22 m | 1.91 m x 1.22 m |
| Main Level | Cold Room | 2.69 m | 2.36 m | 2.69 m x 2.36 m |
| Main Level | Living Room | 6.22 m | 5.82 m | 6.22 m x 5.82 m |
| Main Level | Dining Room | 8.2 m | 3.15 m | 8.2 m x 3.15 m |
| Main Level | Kitchen | 4.11 m | 4.09 m | 4.11 m x 4.09 m |
| Main Level | Bedroom | 5.69 m | 4.09 m | 5.69 m x 4.09 m |
| Main Level | Bathroom | 4.09 m | 2.95 m | 4.09 m x 2.95 m |
| Main Level | Bedroom 2 | 3.71 m | 3.05 m | 3.71 m x 3.05 m |
| Main Level | Bedroom 3 | 3.4 m | 2.69 m | 3.4 m x 2.69 m |
| Main Level | Bathroom | 3.1 m | 1.63 m | 3.1 m x 1.63 m |
| Main Level | Recreational, Games Room | 6.86 m | 4.52 m | 6.86 m x 4.52 m |
Utilities
| Cable | Available |
| Electricity | Installed |
https://www.realtor.ca/real-estate/29142640/1677-douro-first-line-douro-dummer-douro-dummer
Interested?
Contact us for more information
