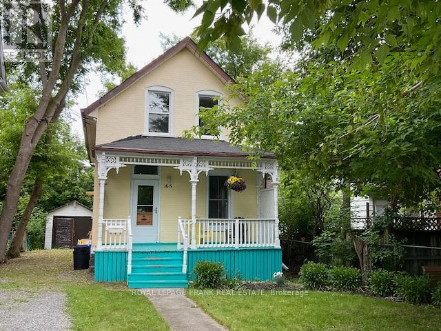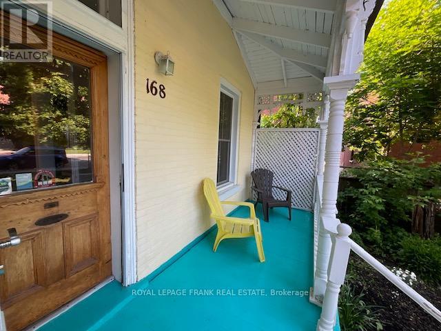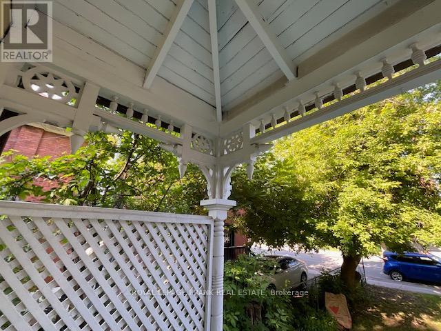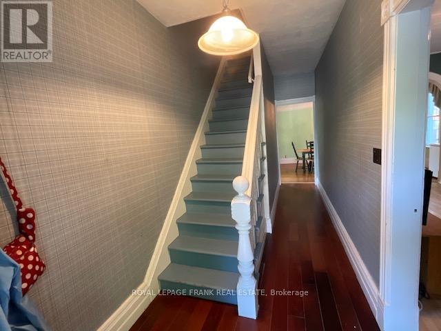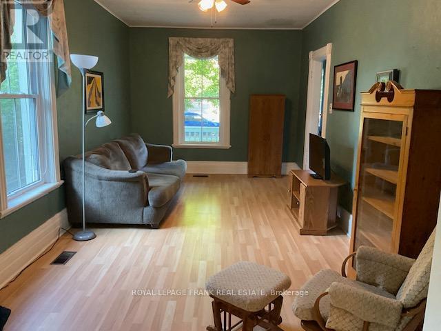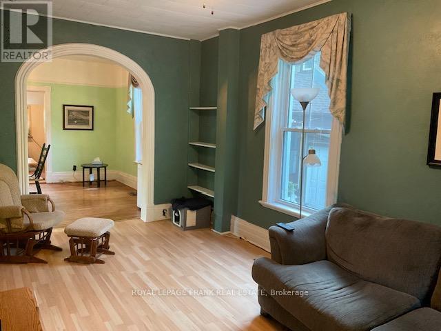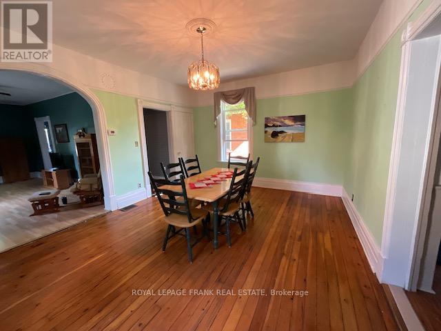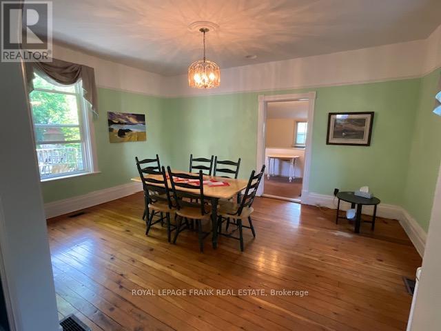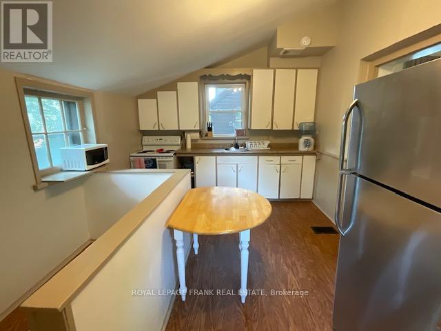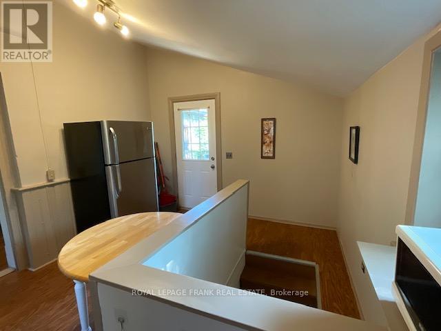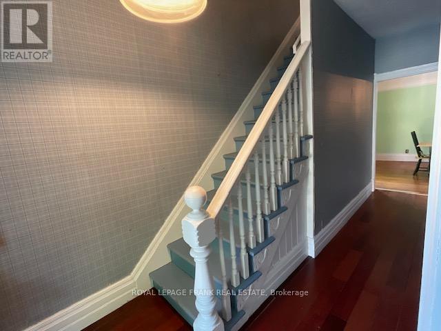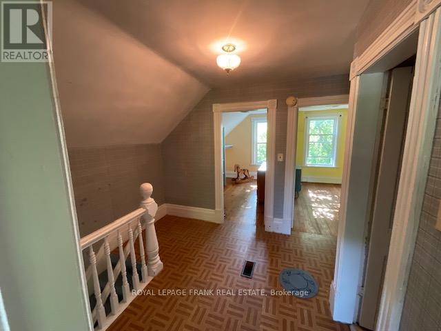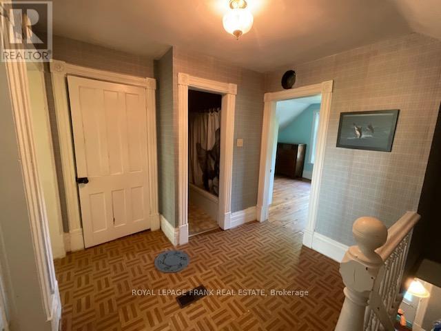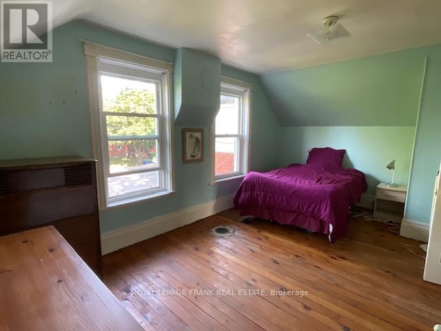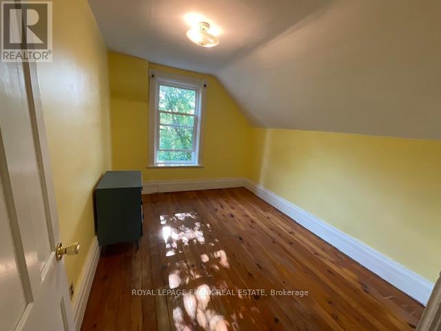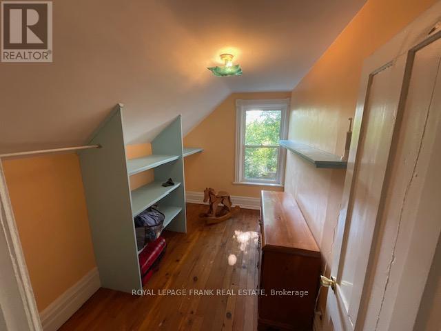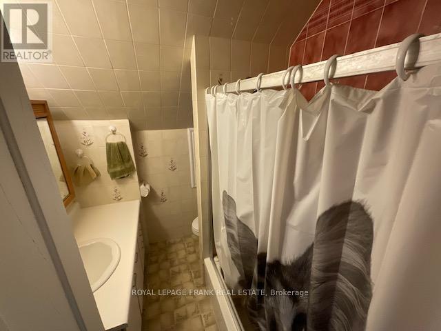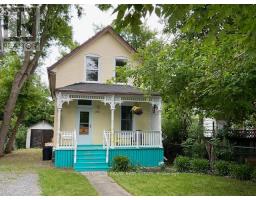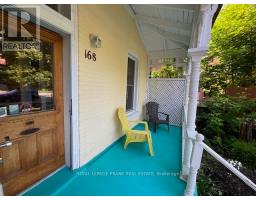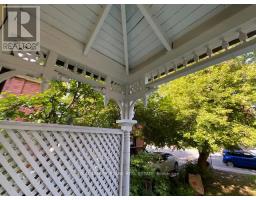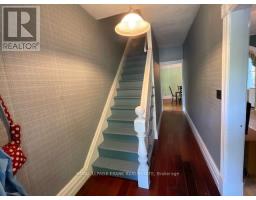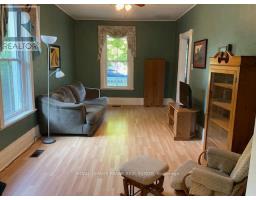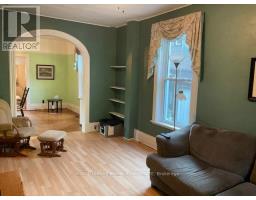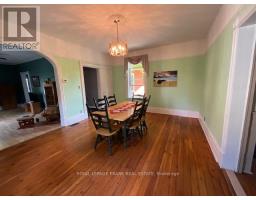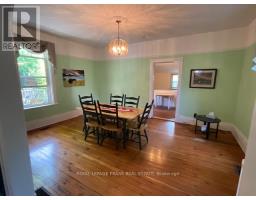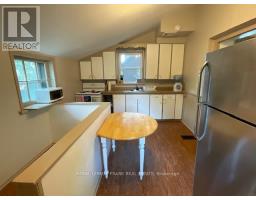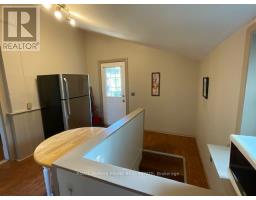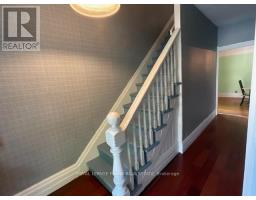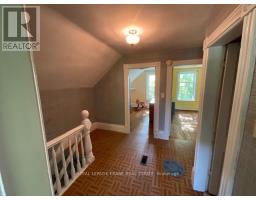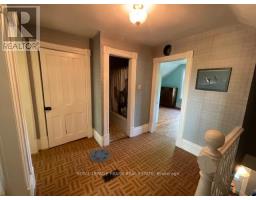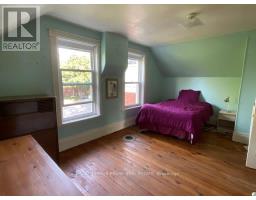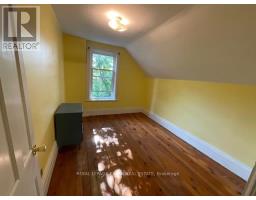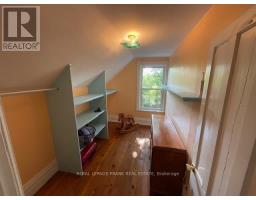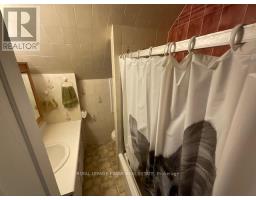Contact Us: 705-927-2774 | Email
168 Rubidge Street Peterborough Central (South), Ontario K9J 3N7
3 Bedroom
1 Bathroom
1100 - 1500 sqft
Forced Air
$399,000
This adorable and affordable home has lots of charm and character from the detailed gingerbread trim to original woodwork, to lovely pine floors. 3 bedrooms, 1 bath, spacious living room and formal dining room, eat-in kitchen with walkout to private backyard and garage / shed. Upstairs 3 bedrooms and a four piece bath. Needs a little updating but a good solid house with a high and dry unfinished basement. (id:61423)
Property Details
| MLS® Number | X12211859 |
| Property Type | Single Family |
| Community Name | 3 South |
| Amenities Near By | Park, Place Of Worship, Public Transit |
| Equipment Type | Water Heater |
| Features | Flat Site |
| Parking Space Total | 5 |
| Rental Equipment Type | Water Heater |
| Structure | Porch |
| View Type | City View |
Building
| Bathroom Total | 1 |
| Bedrooms Above Ground | 3 |
| Bedrooms Total | 3 |
| Amenities | Separate Heating Controls, Separate Electricity Meters |
| Appliances | Water Heater, Water Meter, Dryer, Stove, Washer, Window Coverings, Refrigerator |
| Basement Development | Unfinished |
| Basement Type | Full (unfinished) |
| Construction Style Attachment | Detached |
| Exterior Finish | Brick |
| Foundation Type | Block, Stone |
| Heating Fuel | Natural Gas |
| Heating Type | Forced Air |
| Stories Total | 2 |
| Size Interior | 1100 - 1500 Sqft |
| Type | House |
| Utility Water | Municipal Water |
Parking
| Detached Garage | |
| Garage |
Land
| Acreage | No |
| Fence Type | Fenced Yard |
| Land Amenities | Park, Place Of Worship, Public Transit |
| Sewer | Sanitary Sewer |
| Size Depth | 116 Ft |
| Size Frontage | 34 Ft ,7 In |
| Size Irregular | 34.6 X 116 Ft |
| Size Total Text | 34.6 X 116 Ft|under 1/2 Acre |
| Zoning Description | R1 |
Rooms
| Level | Type | Length | Width | Dimensions |
|---|---|---|---|---|
| Second Level | Primary Bedroom | 5.11 m | 3.48 m | 5.11 m x 3.48 m |
| Second Level | Bedroom | 3.48 m | 2.79 m | 3.48 m x 2.79 m |
| Second Level | Bedroom | 3.48 m | 2.16 m | 3.48 m x 2.16 m |
| Second Level | Bathroom | 2.13 m | 1.83 m | 2.13 m x 1.83 m |
| Second Level | Other | 2.69 m | 3.3 m | 2.69 m x 3.3 m |
| Main Level | Living Room | 5.89 m | 3.43 m | 5.89 m x 3.43 m |
| Main Level | Dining Room | 5.11 m | 3.99 m | 5.11 m x 3.99 m |
| Main Level | Kitchen | 3.28 m | 4.78 m | 3.28 m x 4.78 m |
| Main Level | Pantry | 3.3 m | 0.838 m | 3.3 m x 0.838 m |
| Main Level | Foyer | 1.85 m | 3.05 m | 1.85 m x 3.05 m |
Utilities
| Cable | Available |
| Electricity | Installed |
| Sewer | Installed |
https://www.realtor.ca/real-estate/28449785/168-rubidge-street-peterborough-central-south-3-south
Interested?
Contact us for more information
