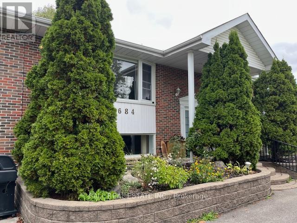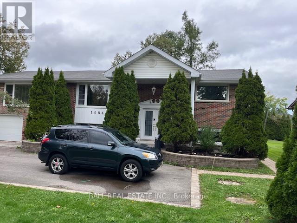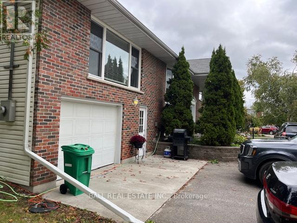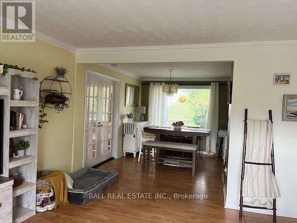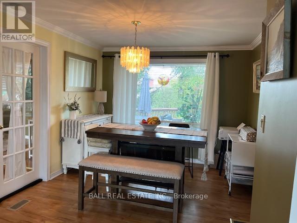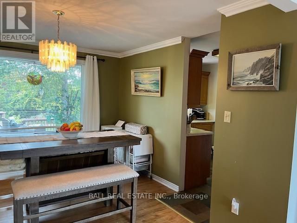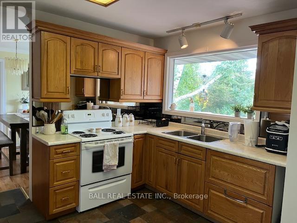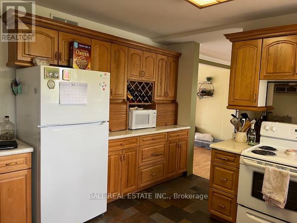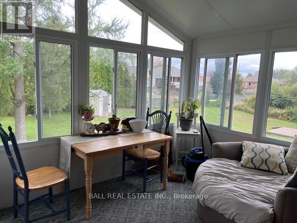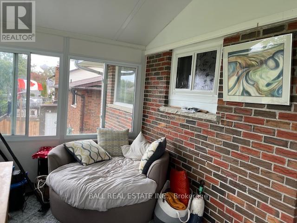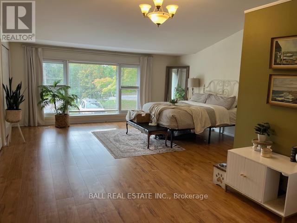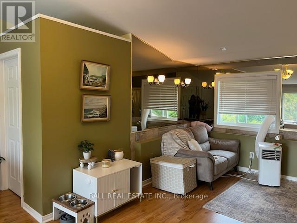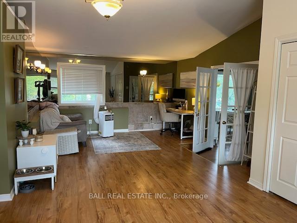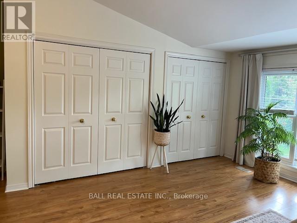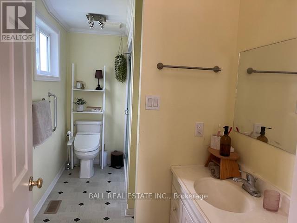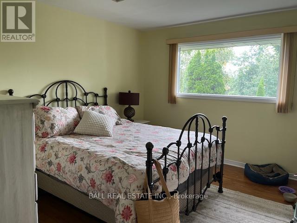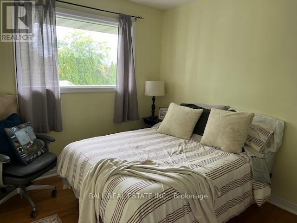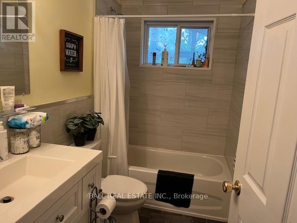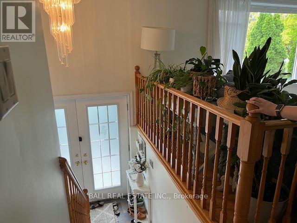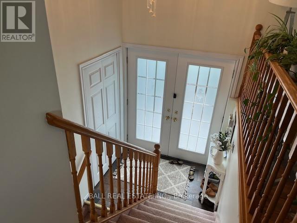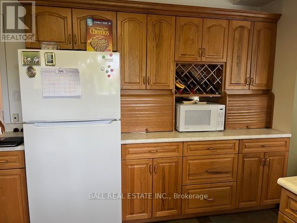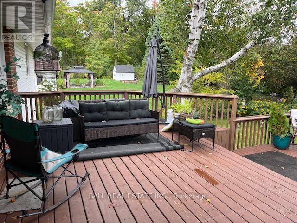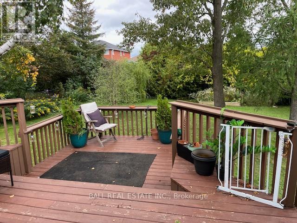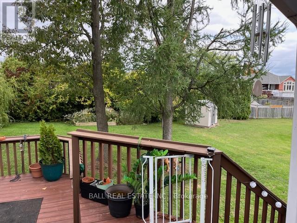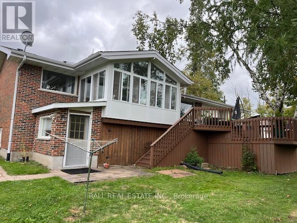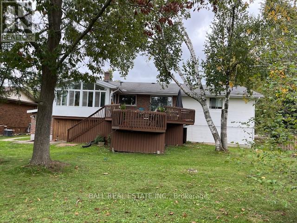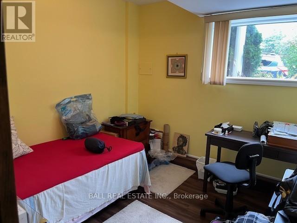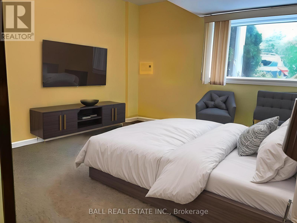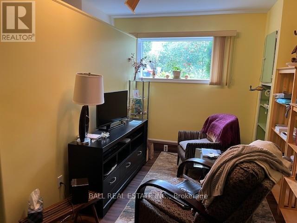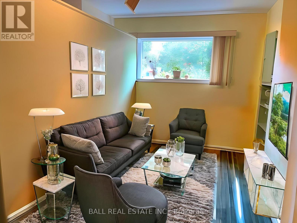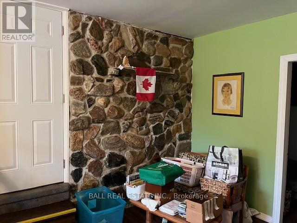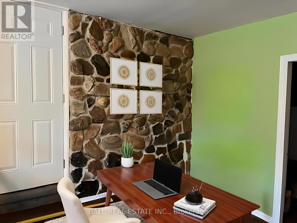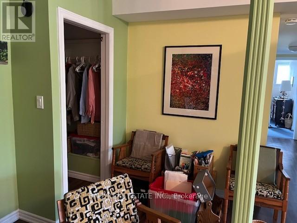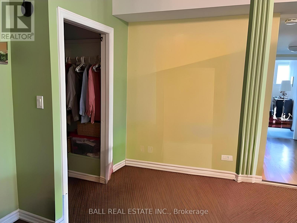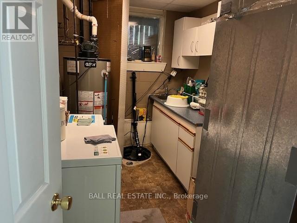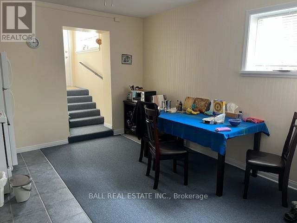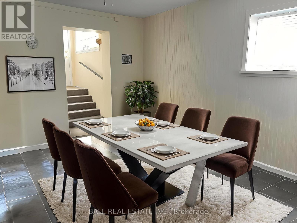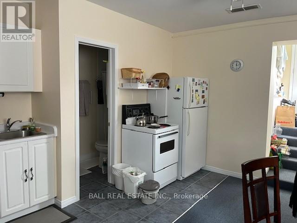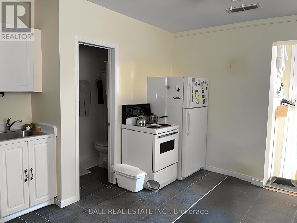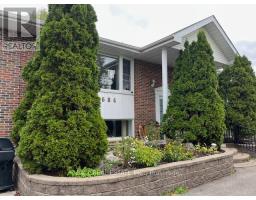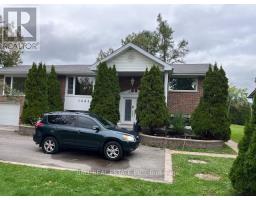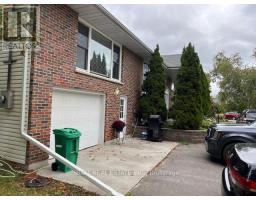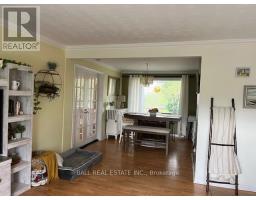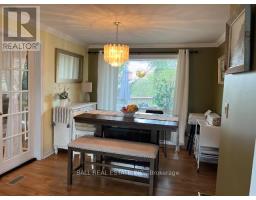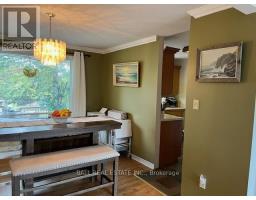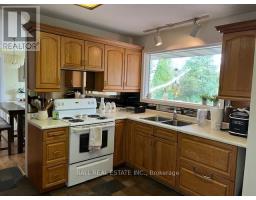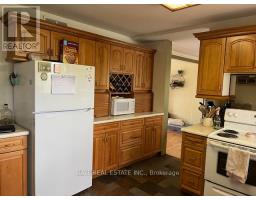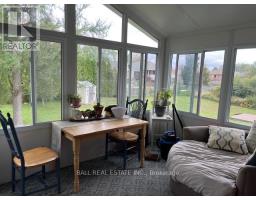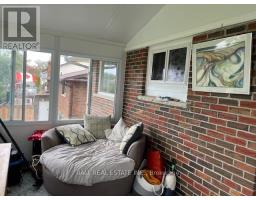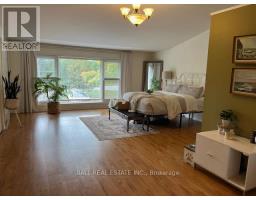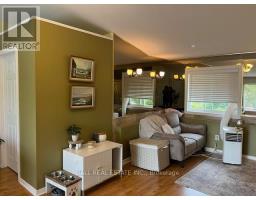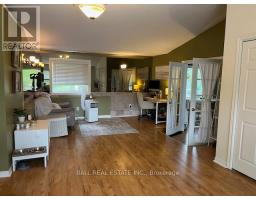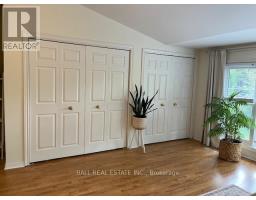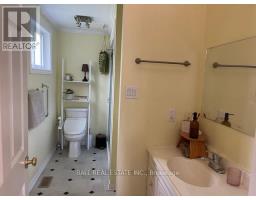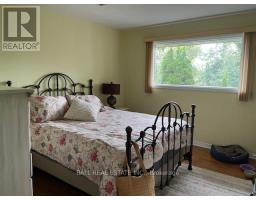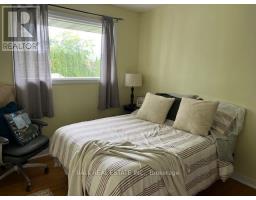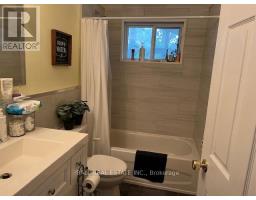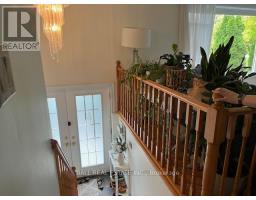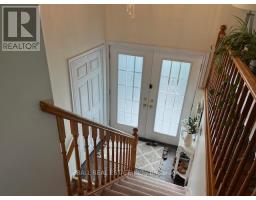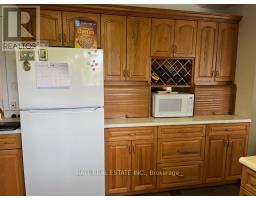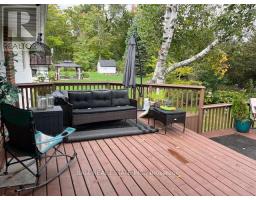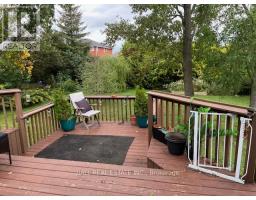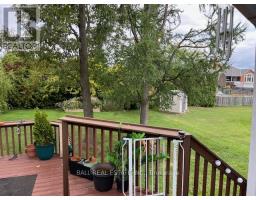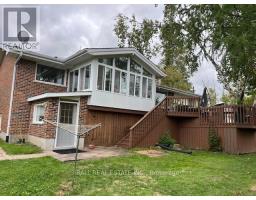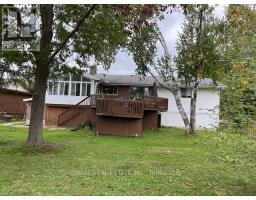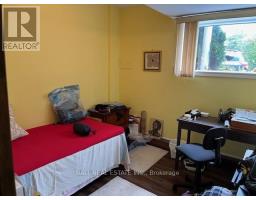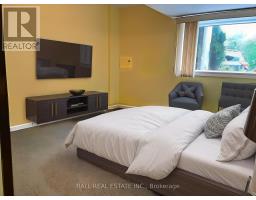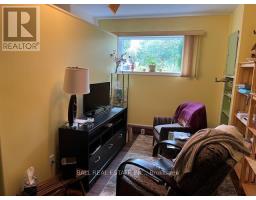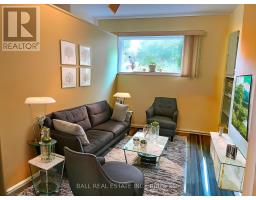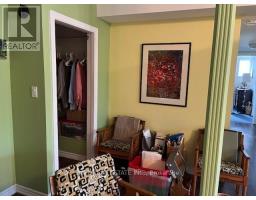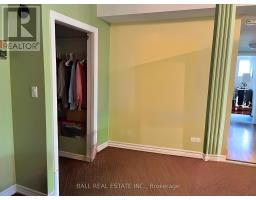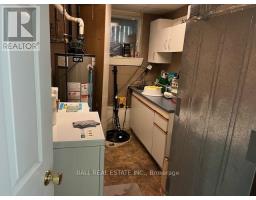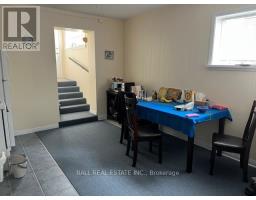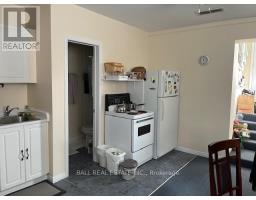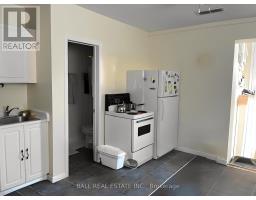Contact Us: 705-927-2774 | Email
1684 Sherbrooke Street Peterborough (Monaghan Ward 2), Ontario K9J 6X4
5 Bedroom
3 Bathroom
1100 - 1500 sqft
Raised Bungalow
Central Air Conditioning
Forced Air
Landscaped
$799,900
Stately and spacious west end bungalow on a great country lot. Well maintained home has approximately 1400 square feet of living space on each level. Large three season sun room off kitchen overlooking private rear yard. Huge bright Primary Bedroom with double closets and new three piece ensuite. Lower level has a fully self contained 2 bedroom in-law suite with separate entrance, walk-out to a 1.5 car heated garage. Lots of storage and closet space. (id:61423)
Open House
This property has open houses!
March
1
Sunday
Starts at:
12:00 pm
Ends at:2:00 pm
Property Details
| MLS® Number | X12434530 |
| Property Type | Single Family |
| Community Name | Monaghan Ward 2 |
| Amenities Near By | Hospital, Place Of Worship, Public Transit, Schools |
| Equipment Type | Water Heater |
| Features | Level Lot, Flat Site, In-law Suite |
| Parking Space Total | 5 |
| Rental Equipment Type | Water Heater |
| Structure | Deck |
Building
| Bathroom Total | 3 |
| Bedrooms Above Ground | 3 |
| Bedrooms Below Ground | 2 |
| Bedrooms Total | 5 |
| Age | 51 To 99 Years |
| Appliances | Garage Door Opener Remote(s), Water Heater, Water Meter, Dishwasher, Dryer, Two Stoves, Washer, Two Refrigerators |
| Architectural Style | Raised Bungalow |
| Basement Features | Apartment In Basement |
| Basement Type | Full |
| Construction Style Attachment | Detached |
| Cooling Type | Central Air Conditioning |
| Exterior Finish | Brick, Vinyl Siding |
| Foundation Type | Block |
| Heating Fuel | Natural Gas |
| Heating Type | Forced Air |
| Stories Total | 1 |
| Size Interior | 1100 - 1500 Sqft |
| Type | House |
| Utility Water | Municipal Water |
Parking
| Attached Garage | |
| Garage |
Land
| Acreage | No |
| Land Amenities | Hospital, Place Of Worship, Public Transit, Schools |
| Landscape Features | Landscaped |
| Sewer | Septic System |
| Size Depth | 133 Ft |
| Size Frontage | 74 Ft |
| Size Irregular | 74 X 133 Ft |
| Size Total Text | 74 X 133 Ft|under 1/2 Acre |
| Zoning Description | Residential |
Rooms
| Level | Type | Length | Width | Dimensions |
|---|---|---|---|---|
| Lower Level | Bathroom | 2.44 m | 2.74 m | 2.44 m x 2.74 m |
| Lower Level | Bedroom 4 | 3.25 m | 3.04 m | 3.25 m x 3.04 m |
| Lower Level | Bedroom 5 | 2.97 m | 3.73 m | 2.97 m x 3.73 m |
| Lower Level | Family Room | 4.97 m | 3.53 m | 4.97 m x 3.53 m |
| Main Level | Living Room | 6.7 m | 4.8 m | 6.7 m x 4.8 m |
| Main Level | Bathroom | 2.6 m | 2.74 m | 2.6 m x 2.74 m |
| Main Level | Dining Room | 3.65 m | 2.74 m | 3.65 m x 2.74 m |
| Main Level | Kitchen | 4.11 m | 3.58 m | 4.11 m x 3.58 m |
| Main Level | Primary Bedroom | 8.22 m | 5.99 m | 8.22 m x 5.99 m |
| Main Level | Bedroom 2 | 4.41 m | 3.35 m | 4.41 m x 3.35 m |
| Main Level | Bedroom 3 | 3.73 m | 2.76 m | 3.73 m x 2.76 m |
| Main Level | Bathroom | 2.76 m | 2.95 m | 2.76 m x 2.95 m |
Utilities
| Cable | Installed |
| Electricity | Installed |
Interested?
Contact us for more information
