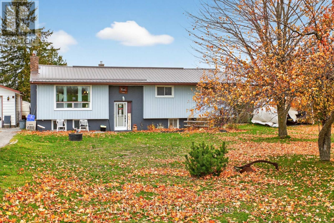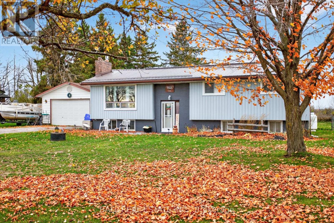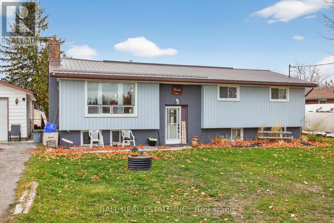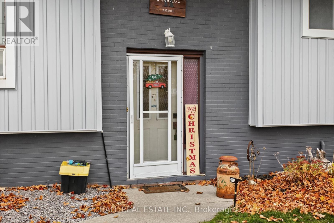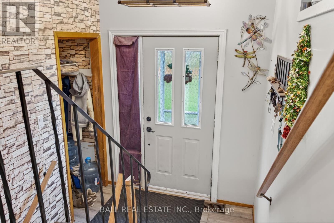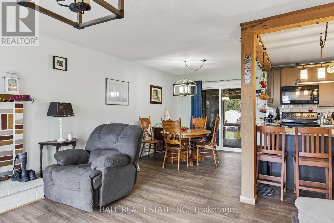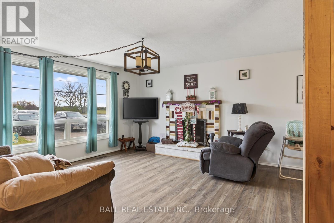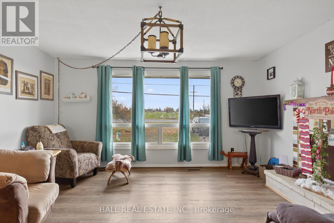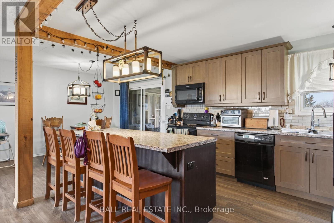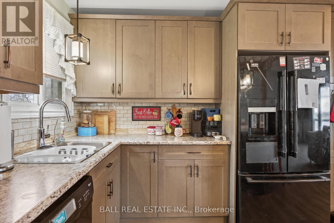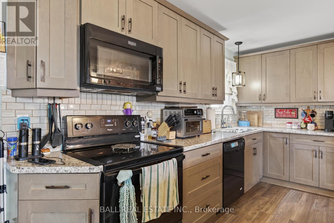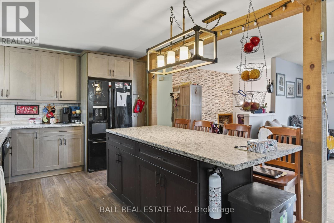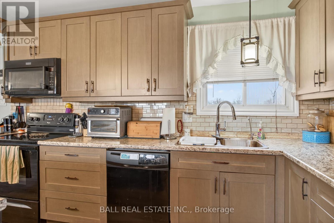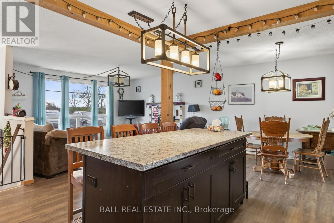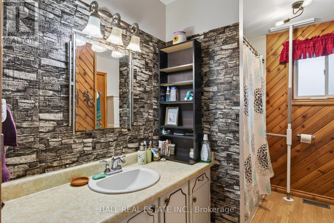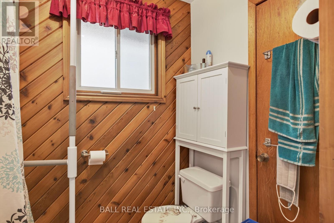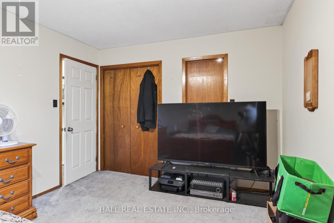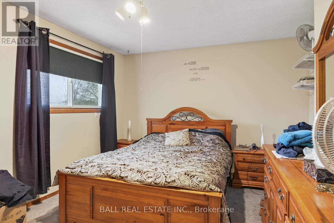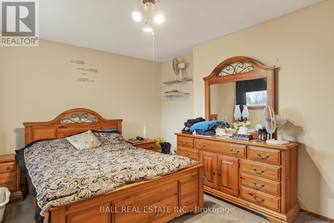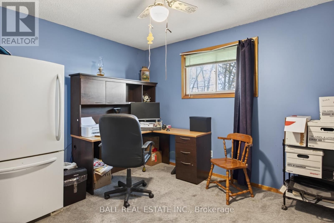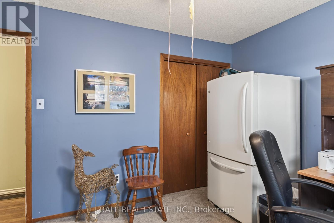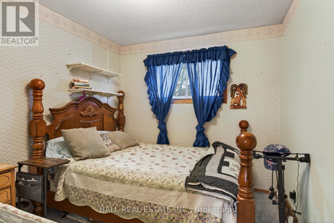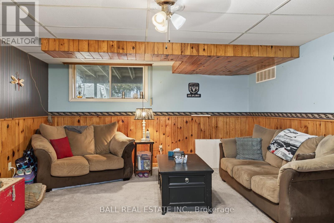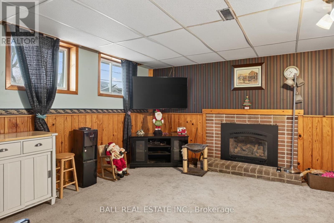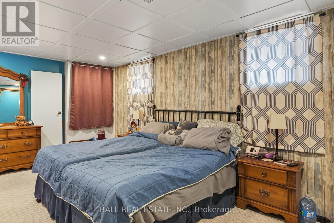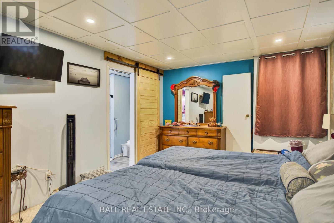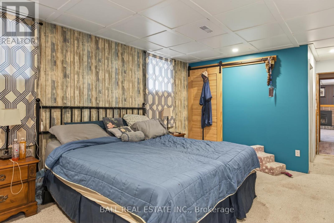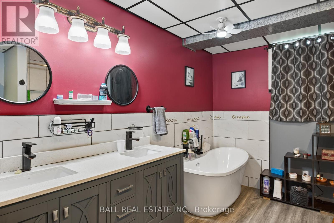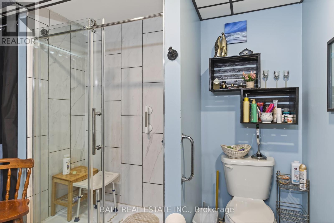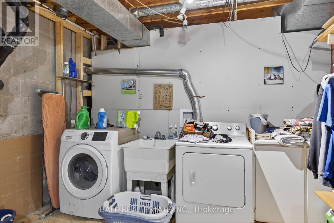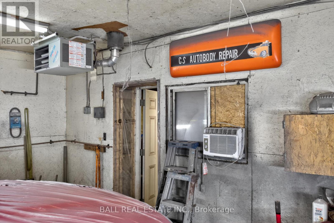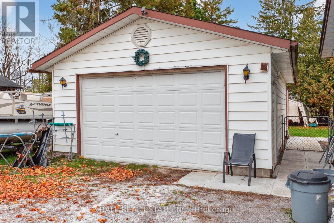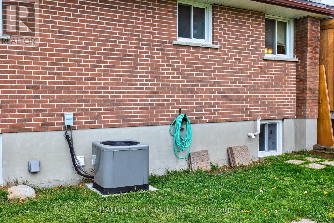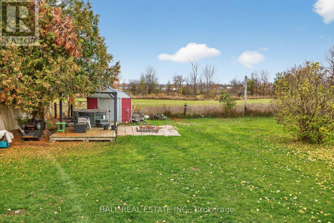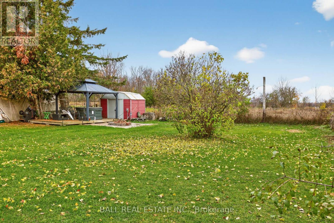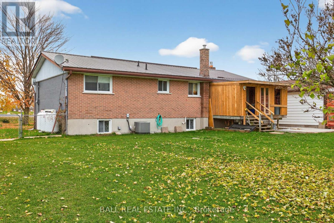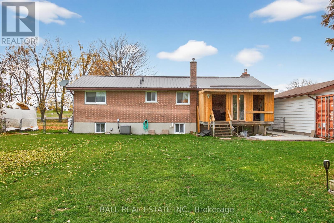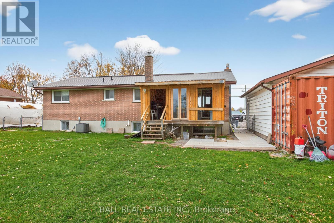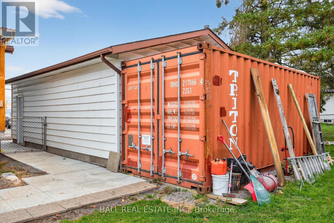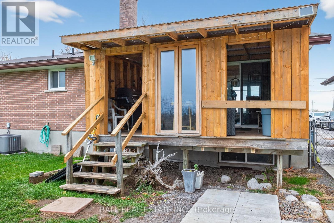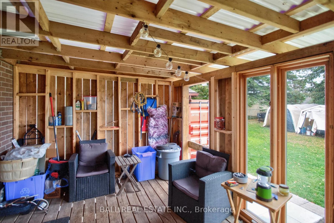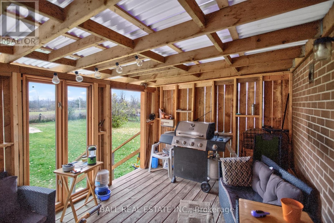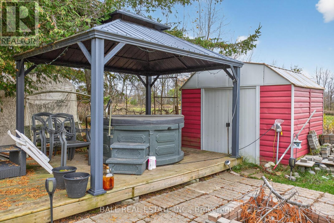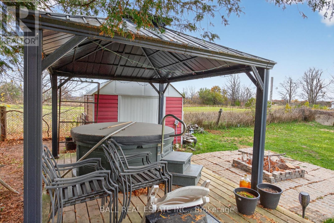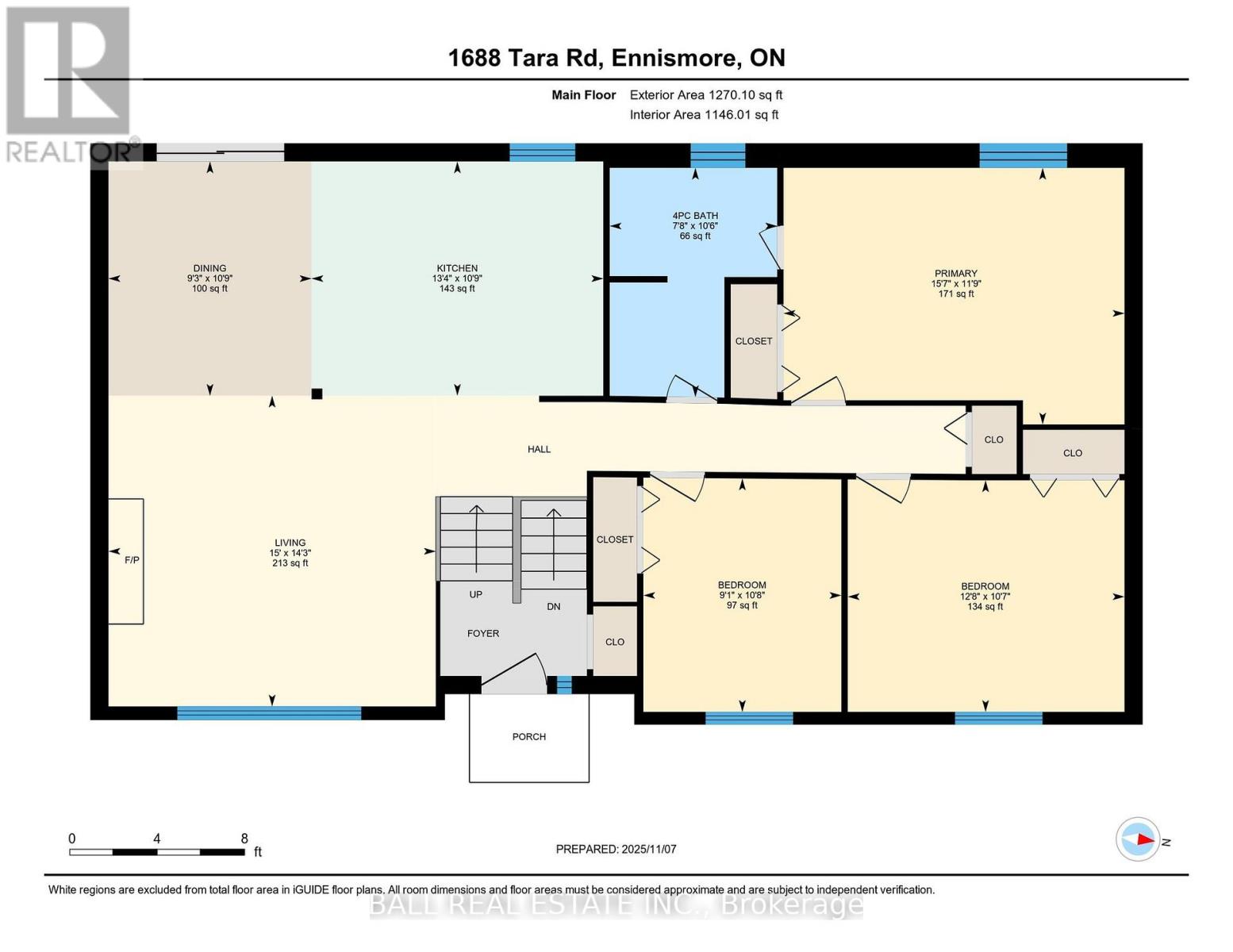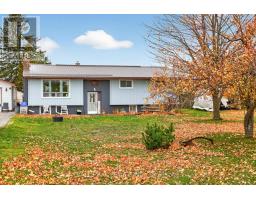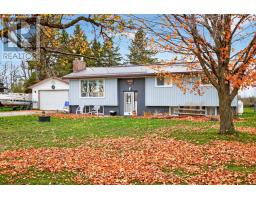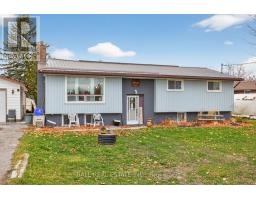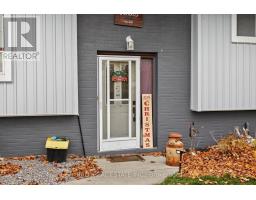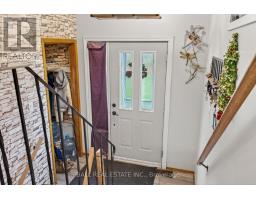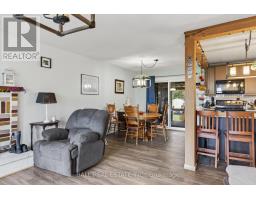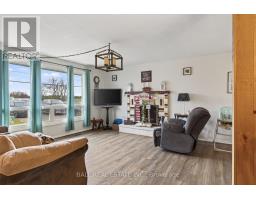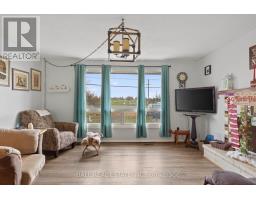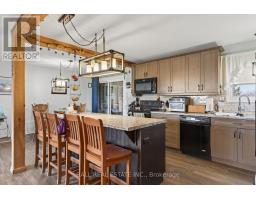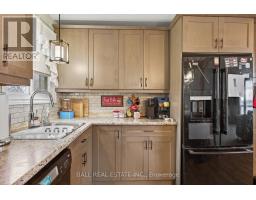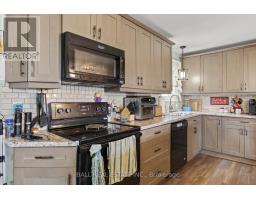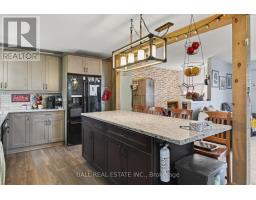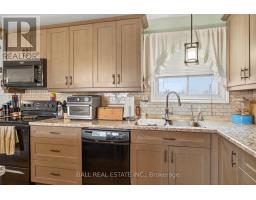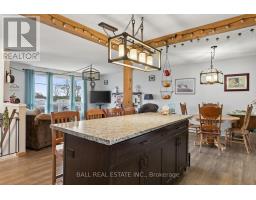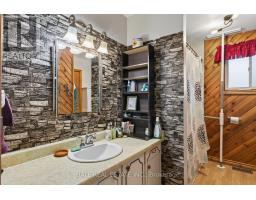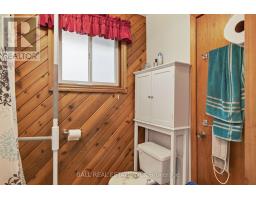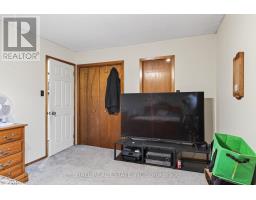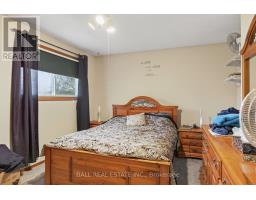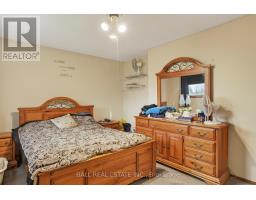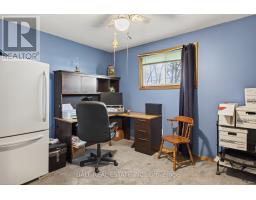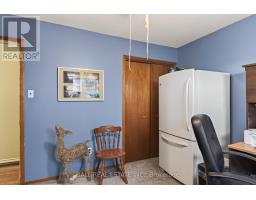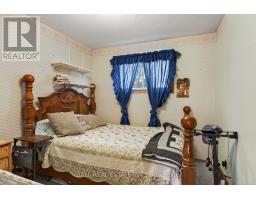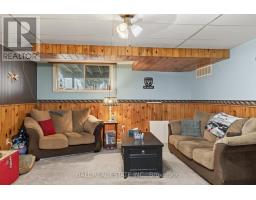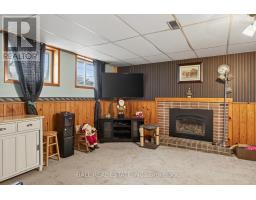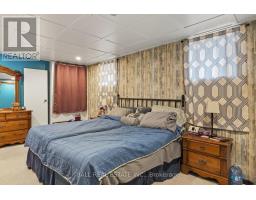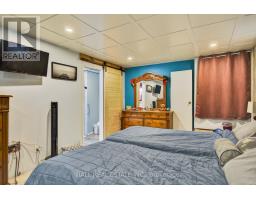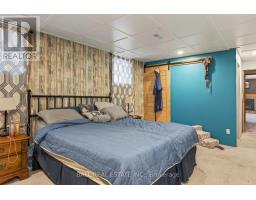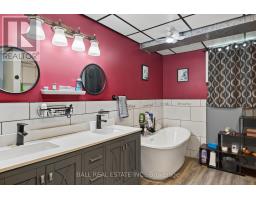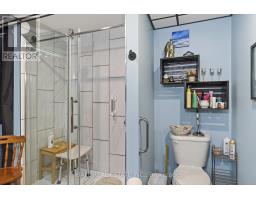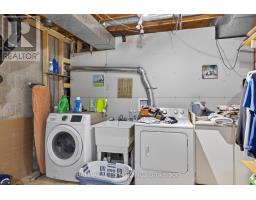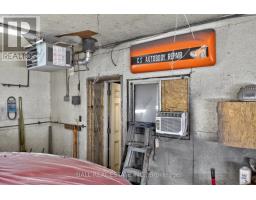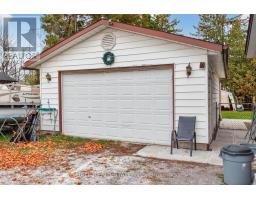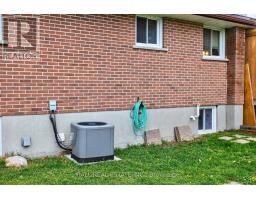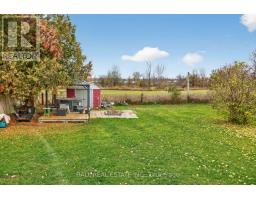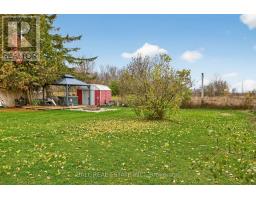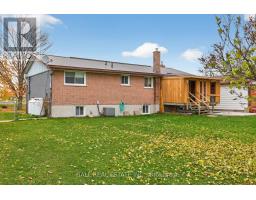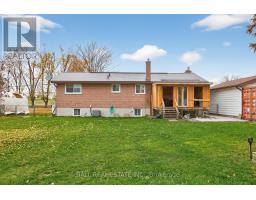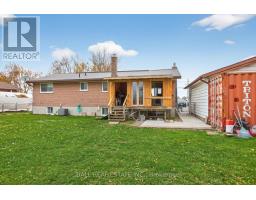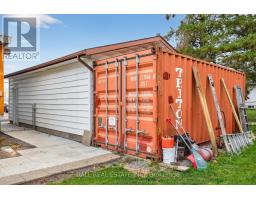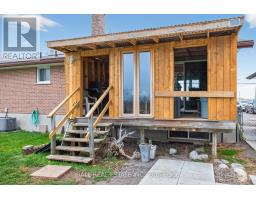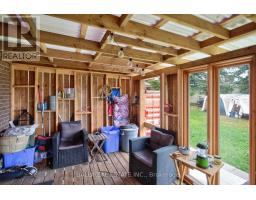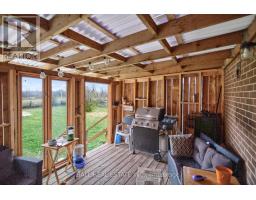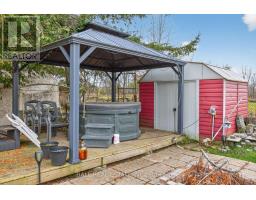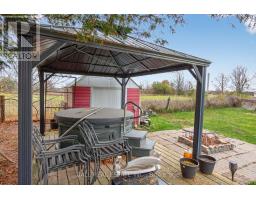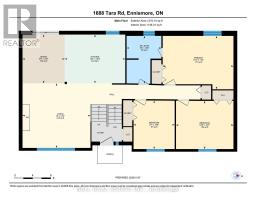Contact Us: 705-927-2774 | Email
1688 Tara Road Selwyn, Ontario K9J 6X2
4 Bedroom
2 Bathroom
1100 - 1500 sqft
Raised Bungalow
Central Air Conditioning
Heat Pump, Not Known
$549,000
Welcome to 1688 Tara Road! This charming home offers 3+1 bedrooms and 2 full bathrooms, featuring a newer furnace, A/C, and water system for peace of mind. Enjoy the 24x30 heated shop/garage-perfect for hobbies, storage, or your next project. Take in beautiful sunsets overlooking farmers' fields with a view of Pigeon Lake right from your backyard. Conveniently located close to golf courses, boat access, schools, and just a short 20-minute drive to Peterborough or Buckhorn. Make this property your own for only $549,000! (id:61423)
Property Details
| MLS® Number | X12527690 |
| Property Type | Single Family |
| Community Name | Selwyn |
| Amenities Near By | Schools |
| Community Features | School Bus |
| Equipment Type | Water Heater - Electric, Water Heater, Propane Tank |
| Features | Flat Site, Wheelchair Access |
| Parking Space Total | 7 |
| Rental Equipment Type | Water Heater - Electric, Water Heater, Propane Tank |
| Structure | Deck, Shed |
Building
| Bathroom Total | 2 |
| Bedrooms Above Ground | 3 |
| Bedrooms Below Ground | 1 |
| Bedrooms Total | 4 |
| Age | 31 To 50 Years |
| Appliances | All |
| Architectural Style | Raised Bungalow |
| Basement Development | Finished |
| Basement Type | Full (finished) |
| Construction Style Attachment | Detached |
| Cooling Type | Central Air Conditioning |
| Exterior Finish | Brick, Vinyl Siding |
| Fire Protection | Smoke Detectors |
| Foundation Type | Block |
| Heating Fuel | Electric, Propane |
| Heating Type | Heat Pump, Not Known |
| Stories Total | 1 |
| Size Interior | 1100 - 1500 Sqft |
| Type | House |
| Utility Water | Drilled Well |
Parking
| Detached Garage | |
| Garage |
Land
| Access Type | Year-round Access |
| Acreage | No |
| Land Amenities | Schools |
| Sewer | Septic System |
| Size Depth | 187 Ft ,6 In |
| Size Frontage | 100 Ft |
| Size Irregular | 100 X 187.5 Ft |
| Size Total Text | 100 X 187.5 Ft|under 1/2 Acre |
| Surface Water | Lake/pond |
| Zoning Description | R1 |
Rooms
| Level | Type | Length | Width | Dimensions |
|---|---|---|---|---|
| Basement | Recreational, Games Room | 4.42 m | 6.92 m | 4.42 m x 6.92 m |
| Basement | Bedroom | 5.46 m | 3.55 m | 5.46 m x 3.55 m |
| Basement | Utility Room | 4.13 m | 3.3 m | 4.13 m x 3.3 m |
| Main Level | Dining Room | 2.83 m | 3.27 m | 2.83 m x 3.27 m |
| Main Level | Kitchen | 4.07 m | 3.27 m | 4.07 m x 3.27 m |
| Main Level | Living Room | 4.57 m | 4.34 m | 4.57 m x 4.34 m |
| Main Level | Primary Bedroom | 4.76 m | 3.58 m | 4.76 m x 3.58 m |
| Main Level | Bedroom 2 | 2.76 m | 3.26 m | 2.76 m x 3.26 m |
| Main Level | Bedroom 3 | 3.86 m | 3.23 m | 3.86 m x 3.23 m |
Utilities
| Electricity | Installed |
https://www.realtor.ca/real-estate/29086216/1688-tara-road-selwyn-selwyn
Interested?
Contact us for more information
