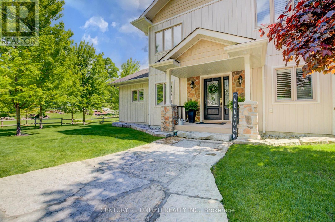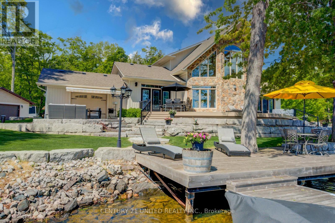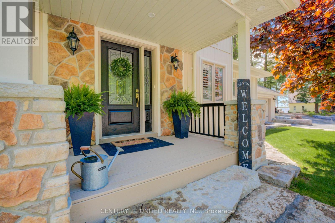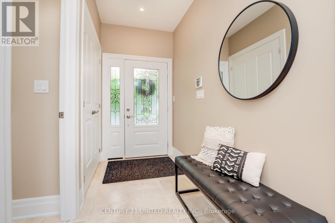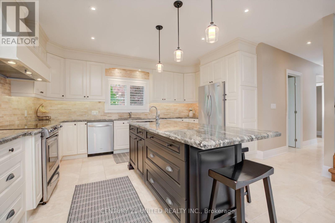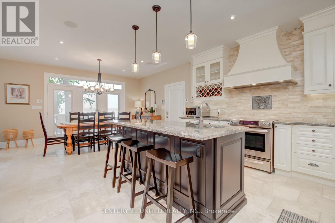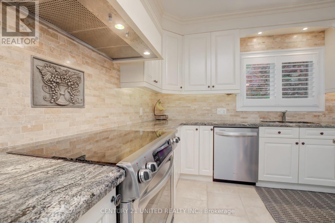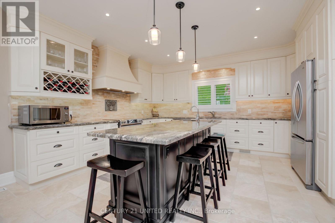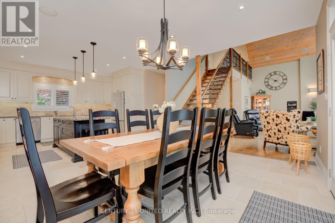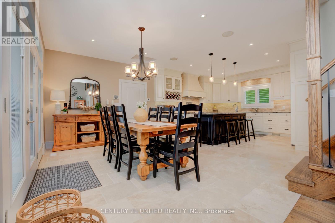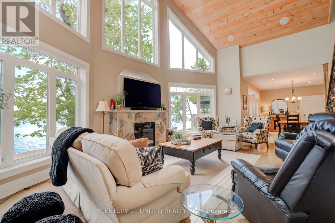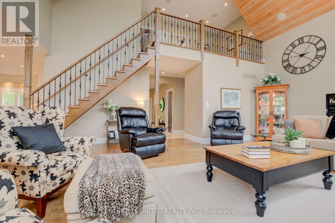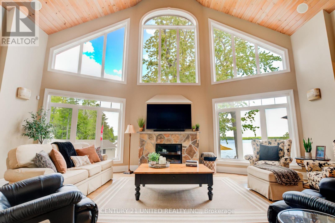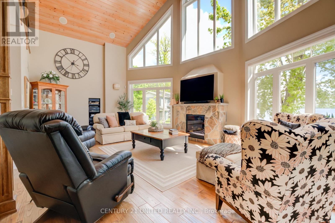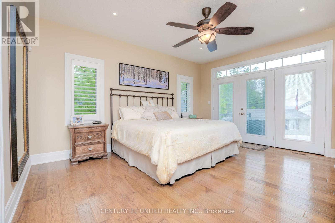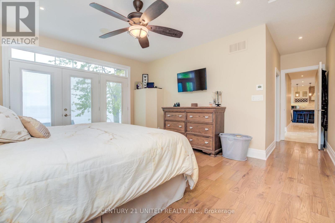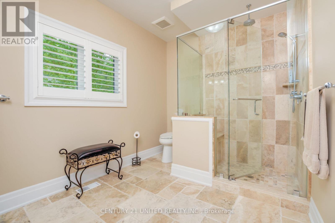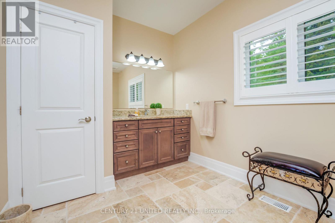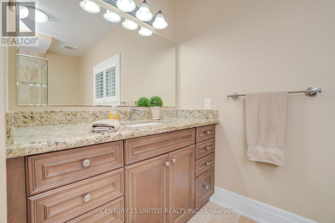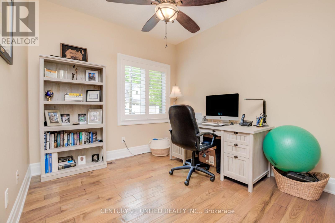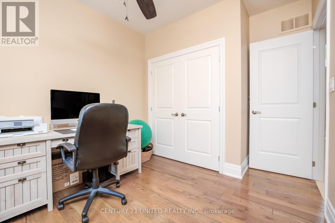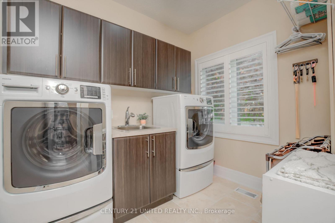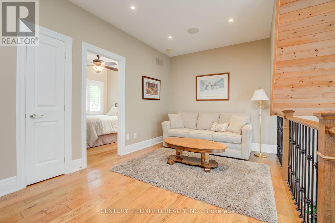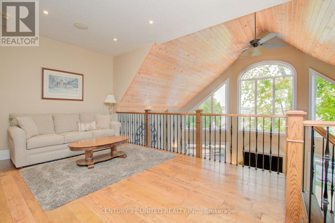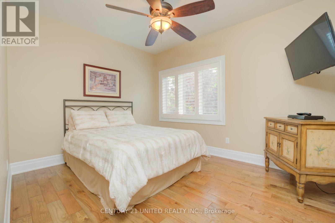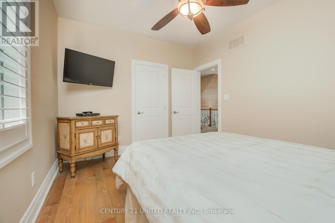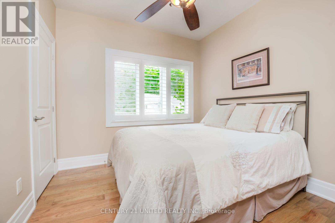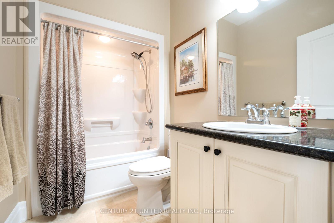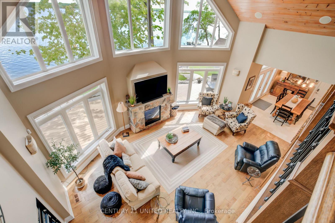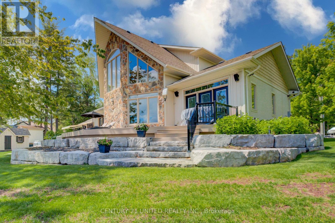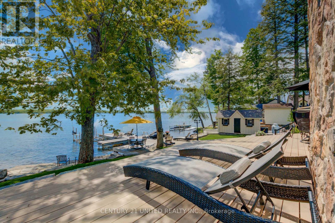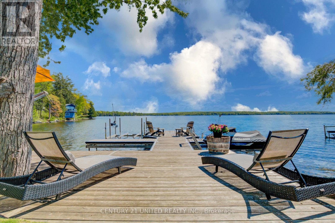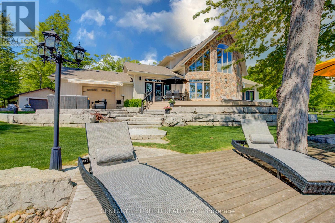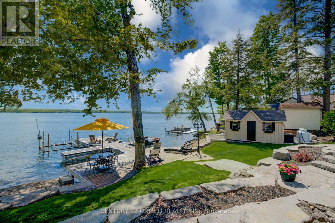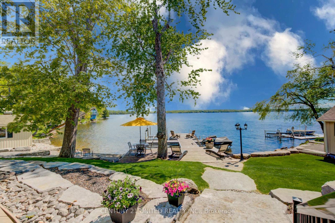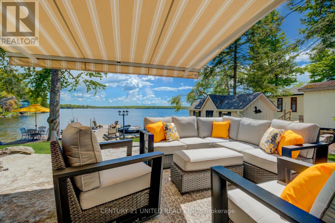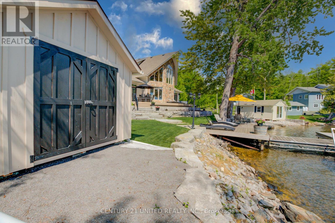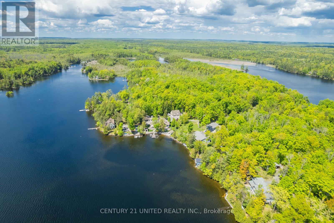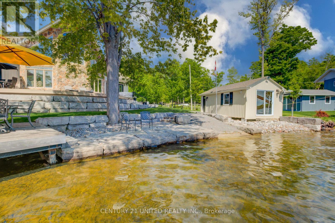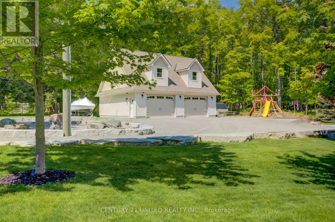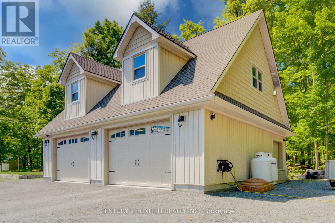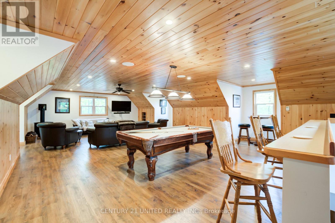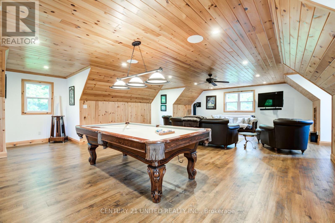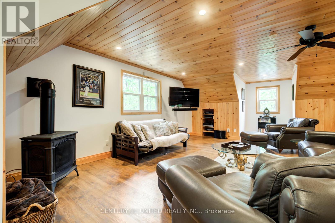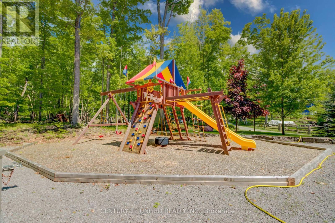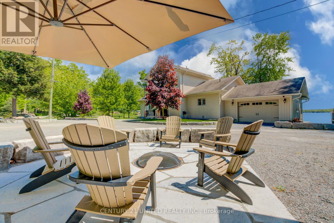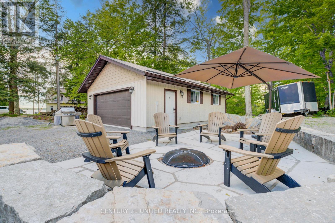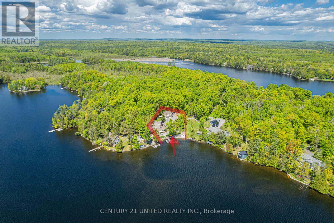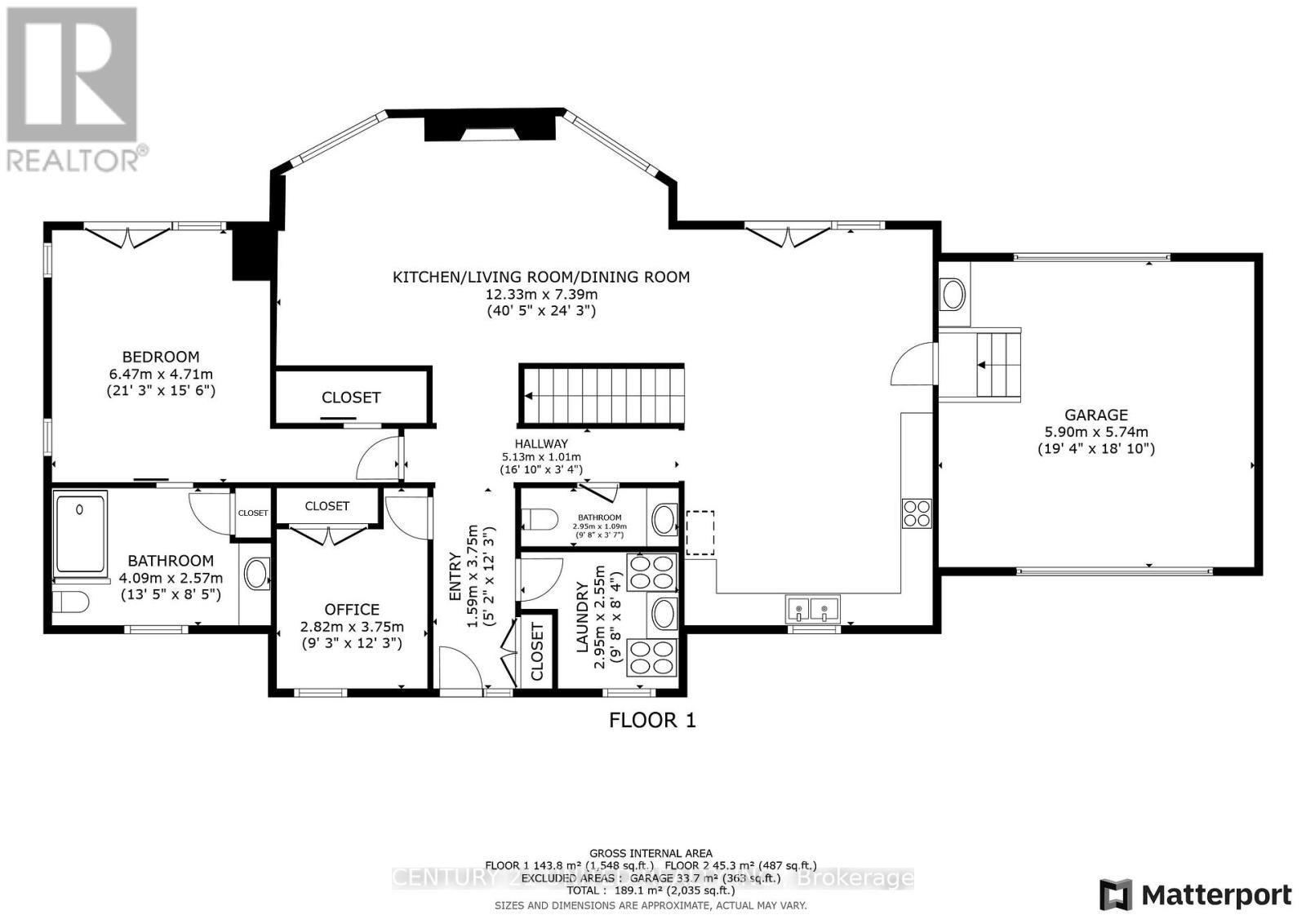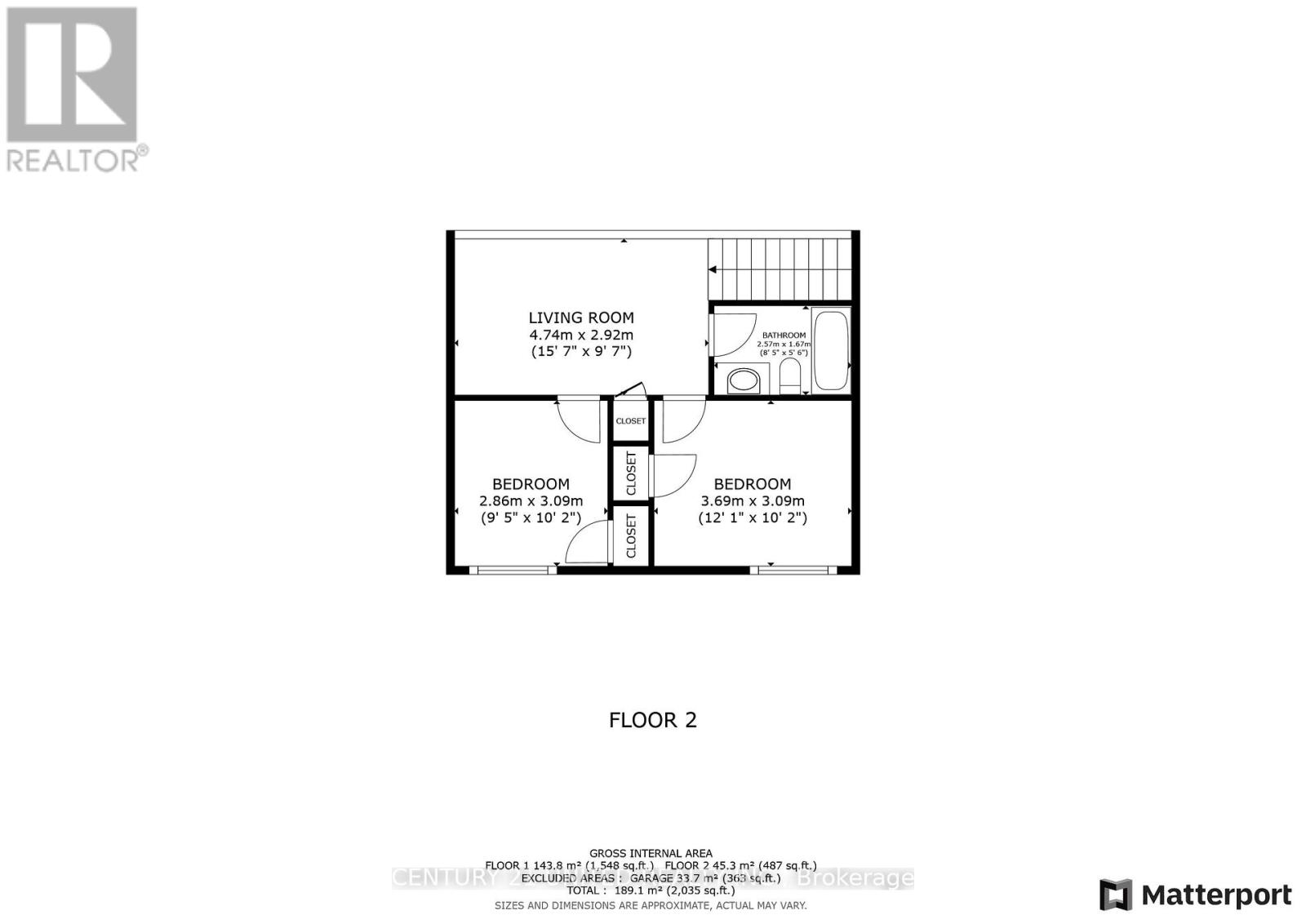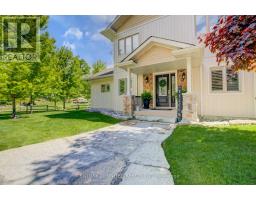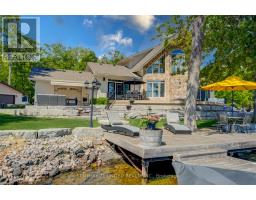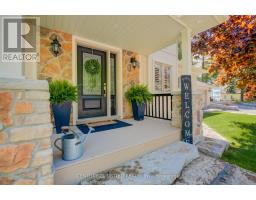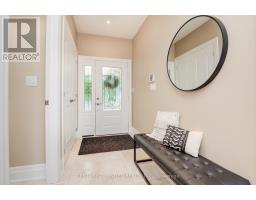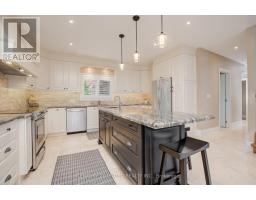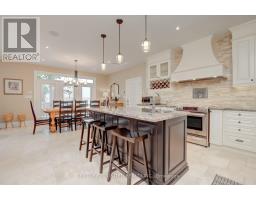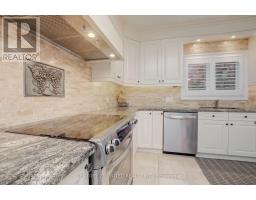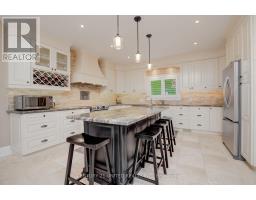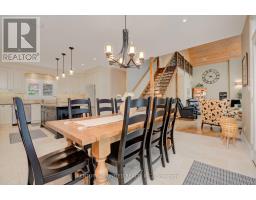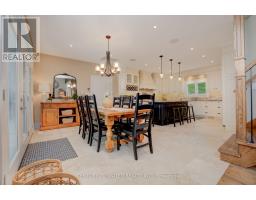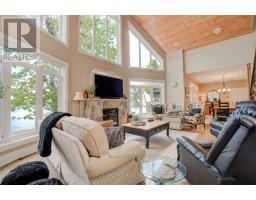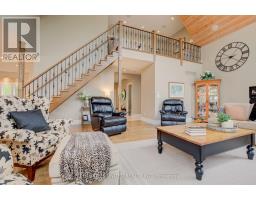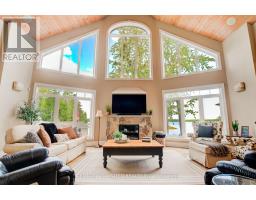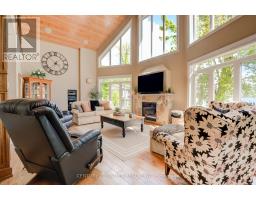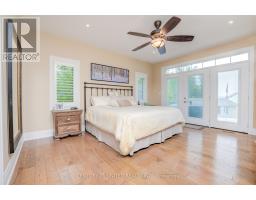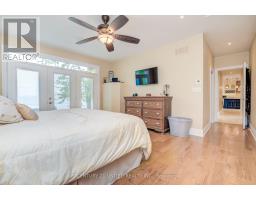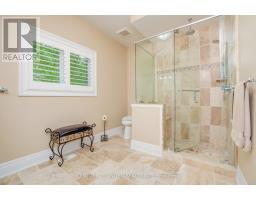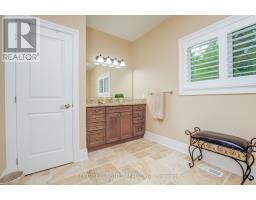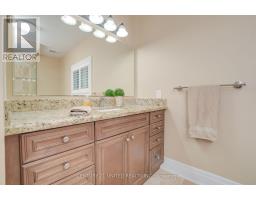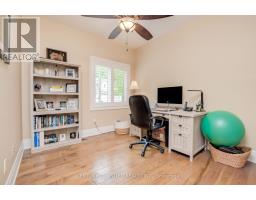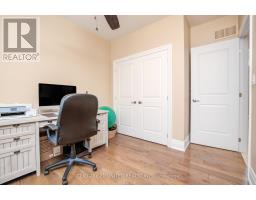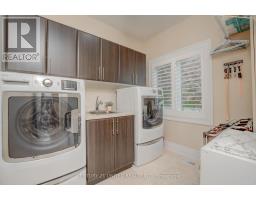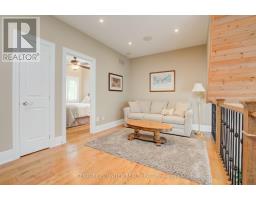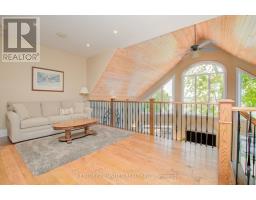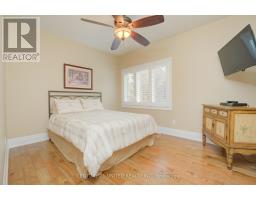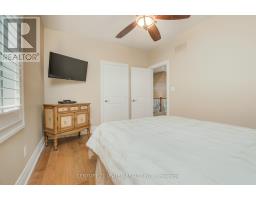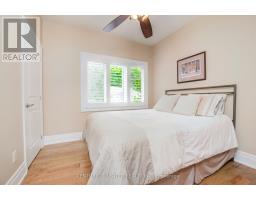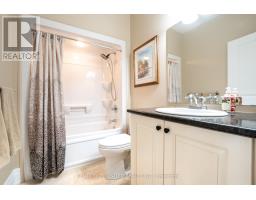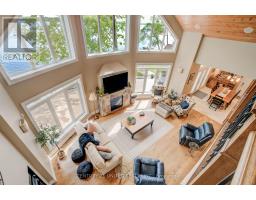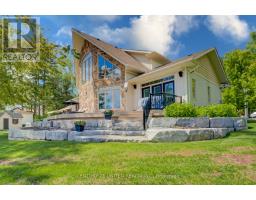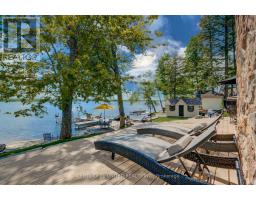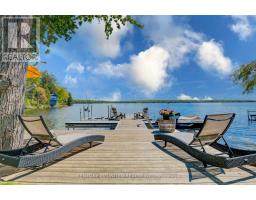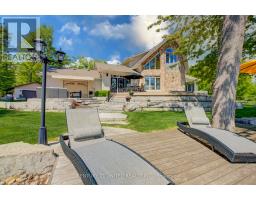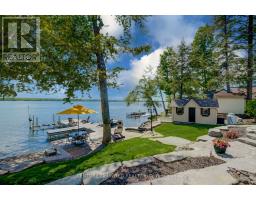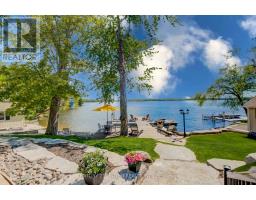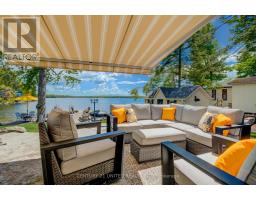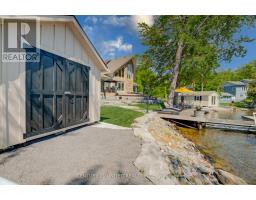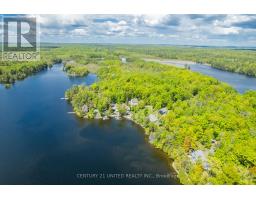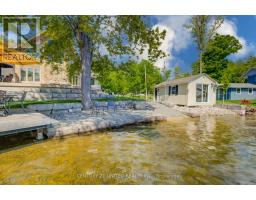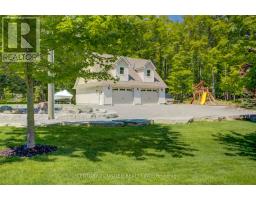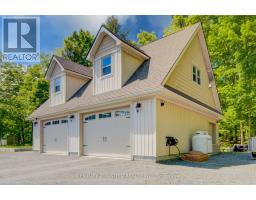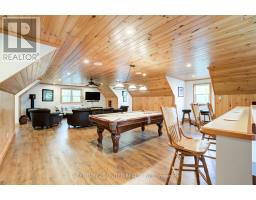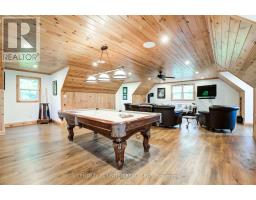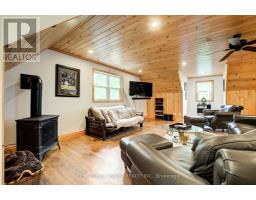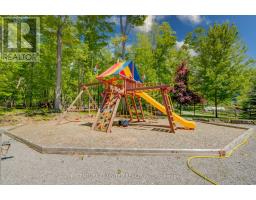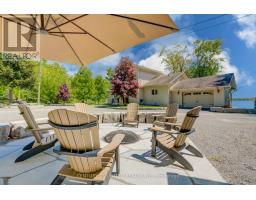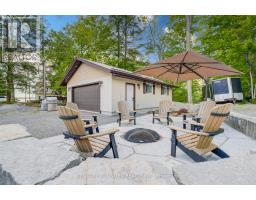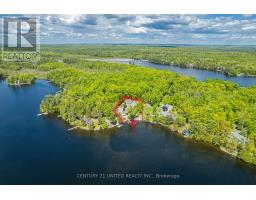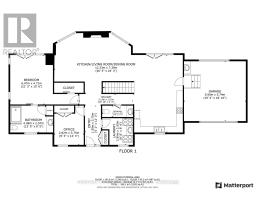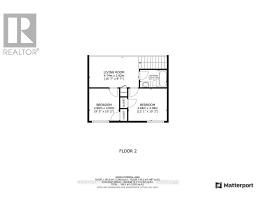4 Bedroom
3 Bathroom
2000 - 2500 sqft
Fireplace
Central Air Conditioning, Air Exchanger
Forced Air
Waterfront
Landscaped, Lawn Sprinkler
$2,495,000
This impressive home must be seen to be appreciated. If you are looking for a stunning year round waterfront oasis,1.5 hours from the GTA, here it is. Not on the Trent Severn System, it offers a more private, serene setting, where neighbours respect the natural beauty and peaceful enjoyment of the area! This 12-year-old home is well-thought-out, built by a legacy family on the lake since the 50's, offering 4 bright bedrooms, 3 bathrooms, a gourmet island kitchen, granite counter tops perfect for entertaining in an open air plan, providing gorgeous lake views, gleaming hardwood and Travertine floors in a gracious flow. The family room ceiling is 24ft high, complemented by a wall of windows highlighting the south-western exposure. Dine-in overlooking the water or Al Fresco on the large Trex Composite Deck, with sun-shade awning, sound system and low voltage outdoor lighting makes entertaining a breeze. Extensive Armor Stone Landscaping and irrigation system, a large fire-pit surfaced with Bear Cut Flag stone is in tone with everything your waterfront home or cottage requires, for making lasting memories under the stars. Custom Rainbow Children's Play Centre included! There's a 36 x 32ft 2-storey, 3 car heated garage topped off with a beautiful family/ games room or guest accommodation upstairs with a gas fireplace. 2nd 24ft x 32ft detached 1.5 car garage has propane furnace, electric furnace, 100 amp service, plus an attached single car garage with doors on either side at the house. Near your boat launch sits a 24ft x 12ft dry boat house, finished and heated to use as studio or meditation spot. The 22-kilowatt Generac Generator services the house and all garages and ample parking. (id:61423)
Property Details
|
MLS® Number
|
X12305895 |
|
Property Type
|
Single Family |
|
Community Name
|
Belmont-Methuen |
|
Amenities Near By
|
Golf Nearby, Hospital, Schools |
|
Community Features
|
Fishing, School Bus |
|
Easement
|
Right Of Way |
|
Equipment Type
|
Propane Tank |
|
Features
|
Wooded Area, Irregular Lot Size, Open Space, Flat Site, Carpet Free, Country Residential, Sump Pump |
|
Parking Space Total
|
20 |
|
Rental Equipment Type
|
Propane Tank |
|
Structure
|
Deck, Patio(s), Porch, Shed, Outbuilding, Workshop, Boathouse, Breakwater, Dock |
|
View Type
|
Lake View, View Of Water, Direct Water View |
|
Water Front Name
|
Round Lake |
|
Water Front Type
|
Waterfront |
Building
|
Bathroom Total
|
3 |
|
Bedrooms Above Ground
|
2 |
|
Bedrooms Below Ground
|
2 |
|
Bedrooms Total
|
4 |
|
Age
|
6 To 15 Years |
|
Amenities
|
Fireplace(s) |
|
Appliances
|
Garage Door Opener Remote(s), Central Vacuum, Water Heater - Tankless, Water Purifier, Water Softener, Water Treatment, Dishwasher, Dryer, Stove, Washer, Refrigerator |
|
Basement Type
|
Crawl Space |
|
Construction Status
|
Insulation Upgraded |
|
Cooling Type
|
Central Air Conditioning, Air Exchanger |
|
Exterior Finish
|
Stone, Vinyl Siding |
|
Fire Protection
|
Alarm System, Monitored Alarm, Security System |
|
Fireplace Present
|
Yes |
|
Fireplace Total
|
2 |
|
Flooring Type
|
Marble |
|
Foundation Type
|
Poured Concrete |
|
Half Bath Total
|
1 |
|
Heating Fuel
|
Propane |
|
Heating Type
|
Forced Air |
|
Stories Total
|
2 |
|
Size Interior
|
2000 - 2500 Sqft |
|
Type
|
House |
|
Utility Power
|
Generator |
|
Utility Water
|
Drilled Well |
Parking
Land
|
Access Type
|
Private Road, Private Docking |
|
Acreage
|
No |
|
Land Amenities
|
Golf Nearby, Hospital, Schools |
|
Landscape Features
|
Landscaped, Lawn Sprinkler |
|
Sewer
|
Septic System |
|
Size Depth
|
158 Ft ,4 In |
|
Size Frontage
|
107 Ft ,10 In |
|
Size Irregular
|
107.9 X 158.4 Ft ; Irregular With Small Row On Road Access |
|
Size Total Text
|
107.9 X 158.4 Ft ; Irregular With Small Row On Road Access|1/2 - 1.99 Acres |
|
Zoning Description
|
Sr |
Rooms
| Level |
Type |
Length |
Width |
Dimensions |
|
Second Level |
Sitting Room |
2.86 m |
4.88 m |
2.86 m x 4.88 m |
|
Second Level |
Bathroom |
2.52 m |
1.67 m |
2.52 m x 1.67 m |
|
Second Level |
Bedroom |
3.04 m |
3.77 m |
3.04 m x 3.77 m |
|
Second Level |
Bedroom |
2.97 m |
3.2 m |
2.97 m x 3.2 m |
|
Main Level |
Kitchen |
7.55 m |
4.75 m |
7.55 m x 4.75 m |
|
Main Level |
Living Room |
6 m |
7.71 m |
6 m x 7.71 m |
|
Main Level |
Primary Bedroom |
4.11 m |
4.87 m |
4.11 m x 4.87 m |
|
Main Level |
Bathroom |
4.11 m |
2.49 m |
4.11 m x 2.49 m |
|
Main Level |
Bedroom |
2.92 m |
3.05 m |
2.92 m x 3.05 m |
|
Main Level |
Bedroom |
2.92 m |
3.05 m |
2.92 m x 3.05 m |
|
Main Level |
Laundry Room |
2.16 m |
2.62 m |
2.16 m x 2.62 m |
Utilities
|
Electricity
|
Installed |
|
Telephone
|
Nearby |
https://www.realtor.ca/real-estate/28650305/169-fire-route-44-havelock-belmont-methuen-belmont-methuen-belmont-methuen
