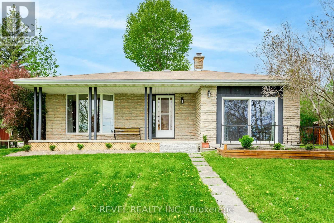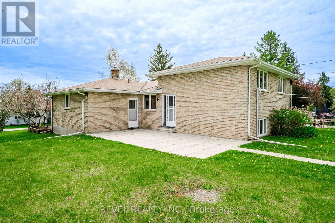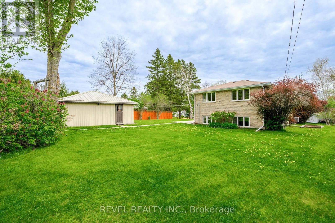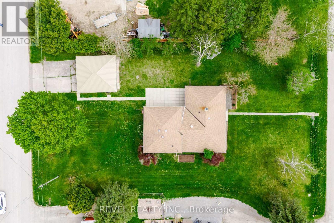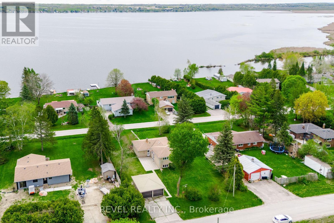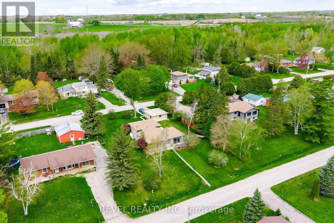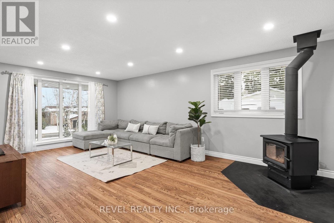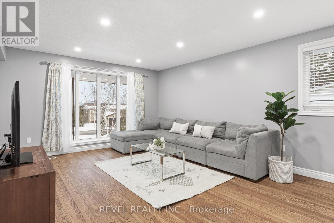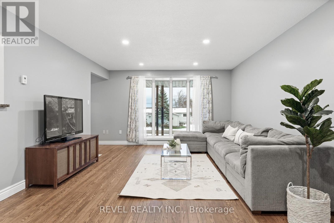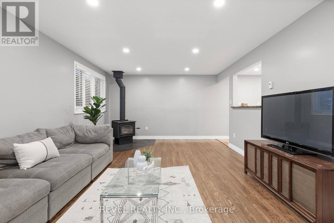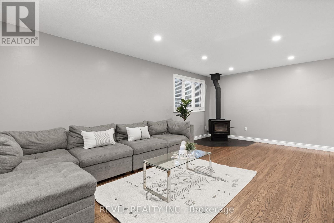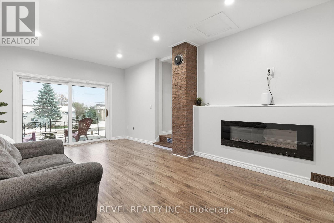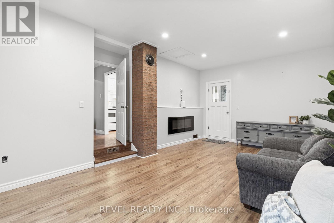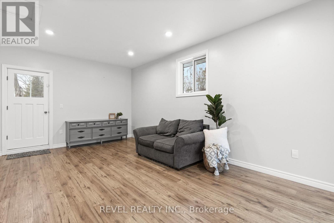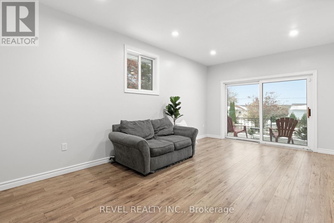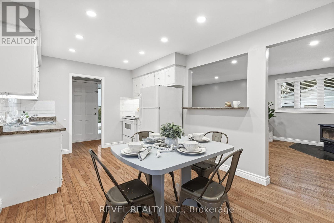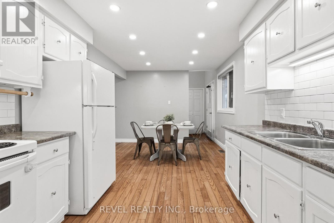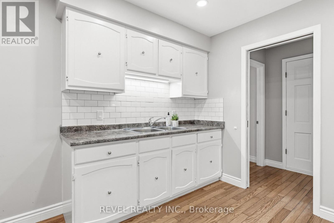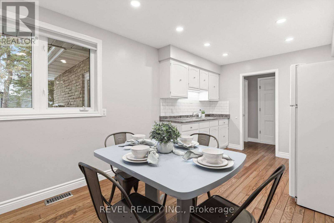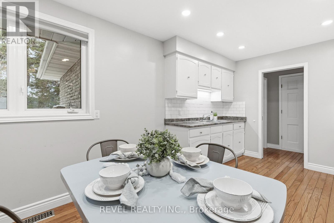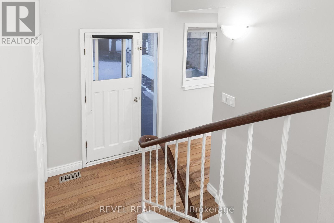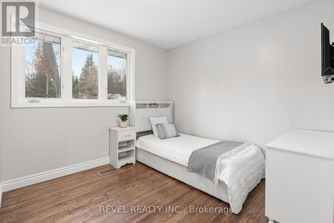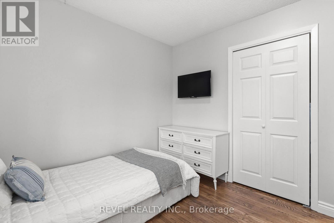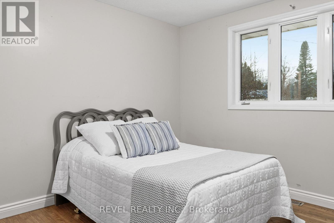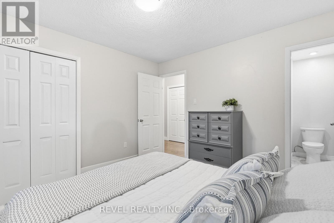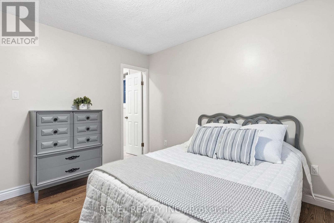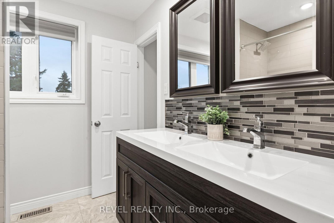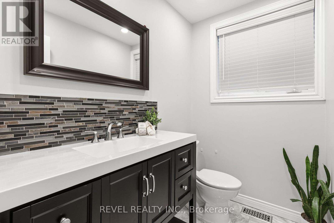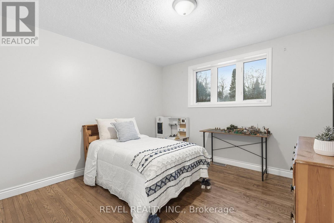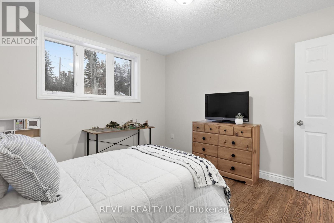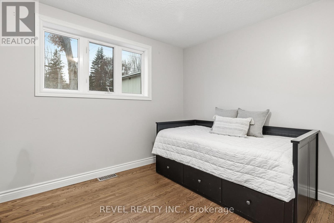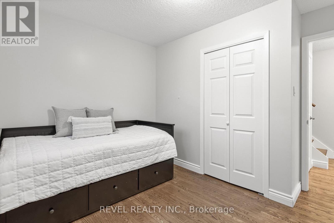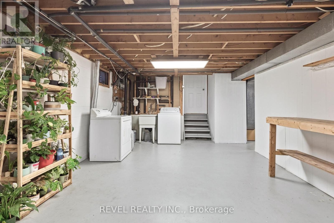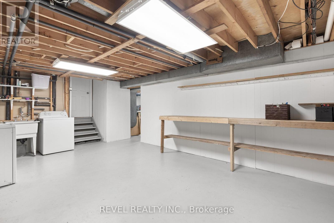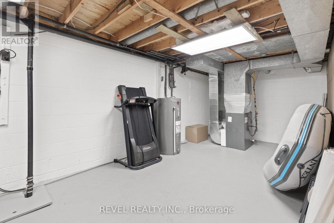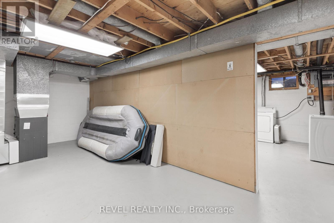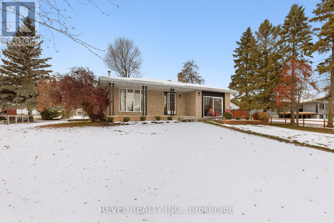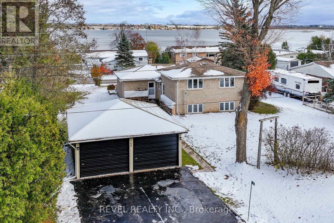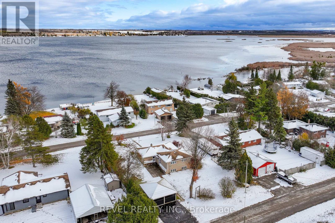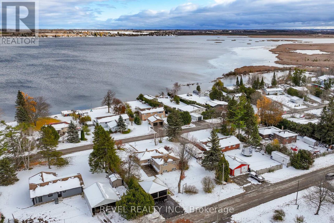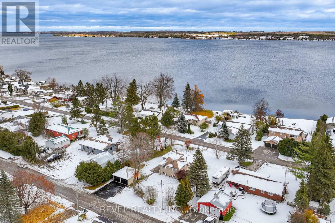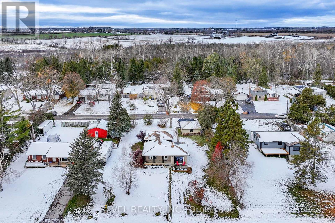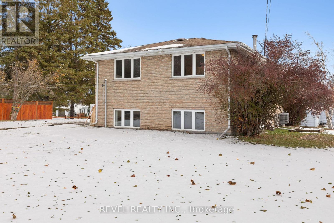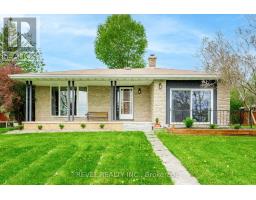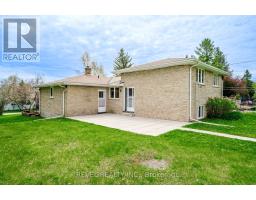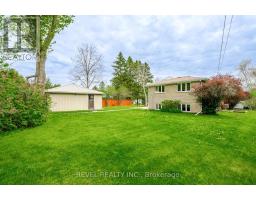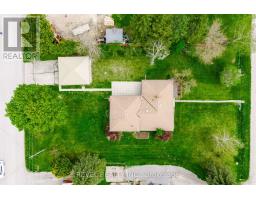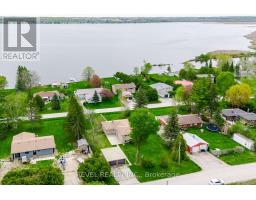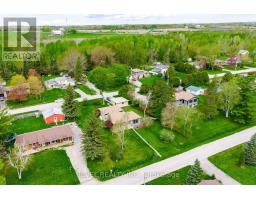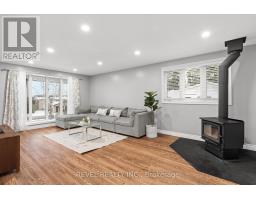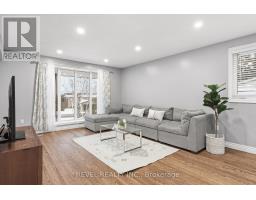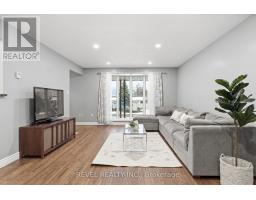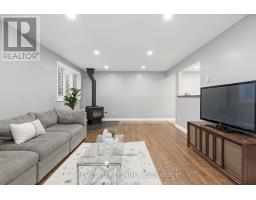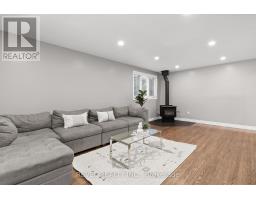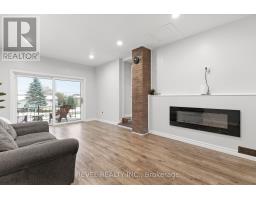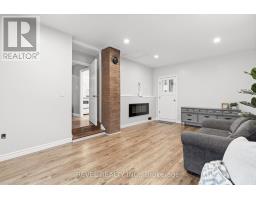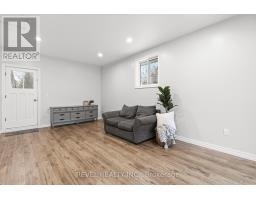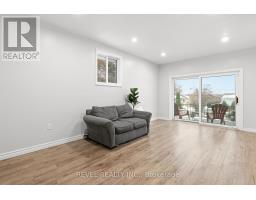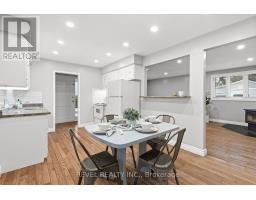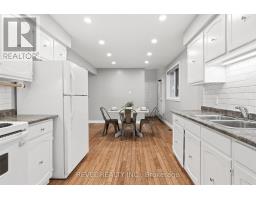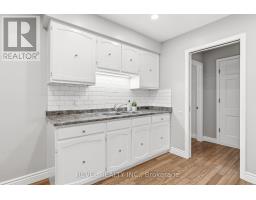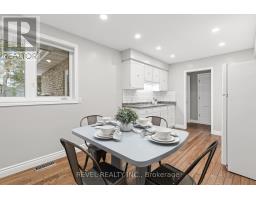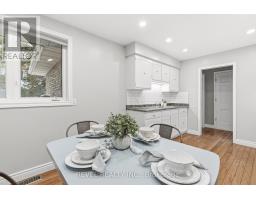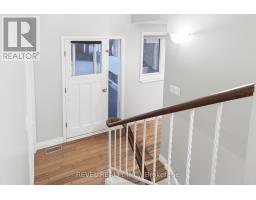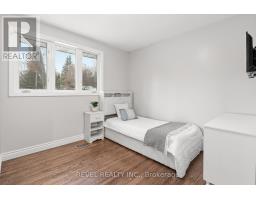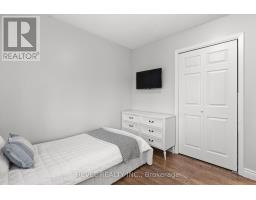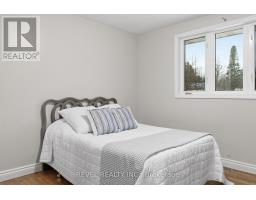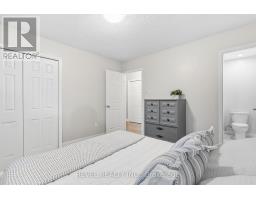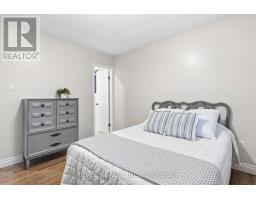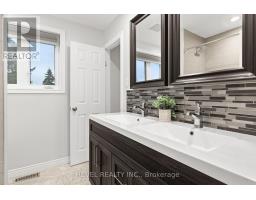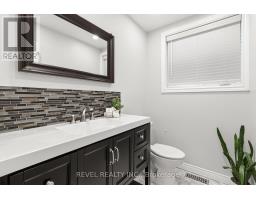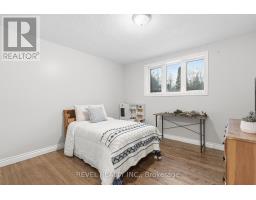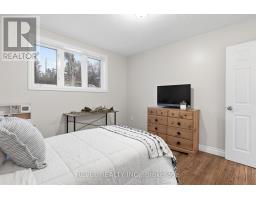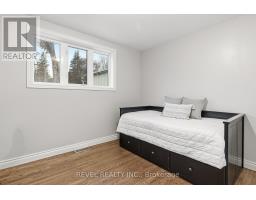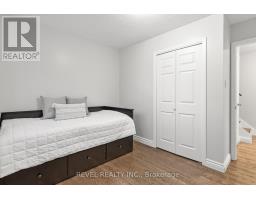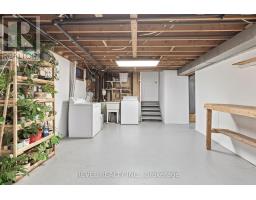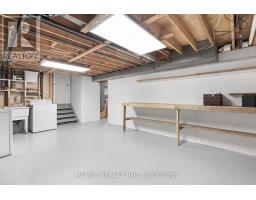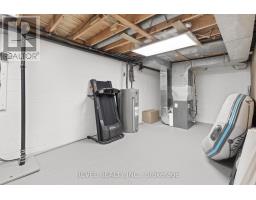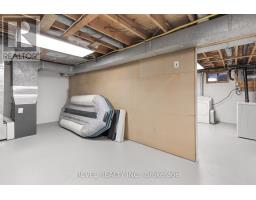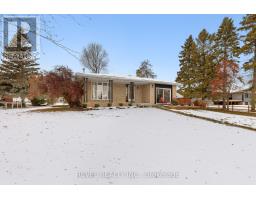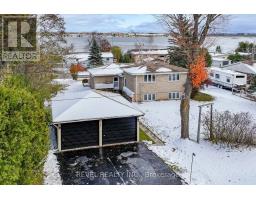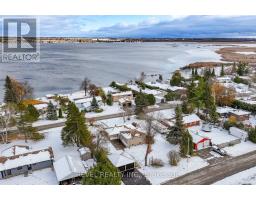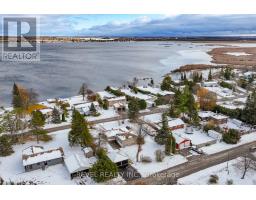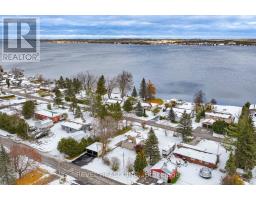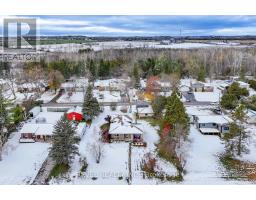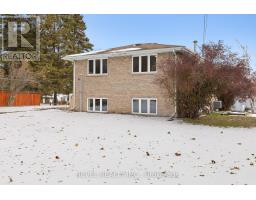4 Bedroom
2 Bathroom
1100 - 1500 sqft
Fireplace
Central Air Conditioning
Forced Air
$649,900
Wake Up To Peaceful Sturgeon Lake Views And A Lifestyle That Feels Like Home The Moment You Arrive.Welcome To 169 Victoria Drive, Tucked Within The Sought-After Community Of Southview Estates. This Beautiful Brick Home Blends Comfort, Style, And Functionality, Offering Four Bedrooms And Two Bathrooms Across A Spacious And Inviting Layout.Both The Living Room And Family Room Feature Beautiful Views Of Sturgeon Lake, Creating A Bright And Welcoming Atmosphere Throughout. The Eat-In Kitchen Is Ideal For Family Meals And Easy Entertaining, While The Brand-New Wood Stove Brings Warmth And Charm To Your Evenings. Every Corner Of This Home Has Been Thoughtfully Maintained, Reflecting Pride Of Ownership And Care.The Detached Double Garage Provides Excellent Space For Parking, Storage, Or Weekend Projects. Outside, Mature Trees Frame The Property, Adding A Sense Of Privacy And Calm. Whether Enjoying A Quiet Morning Coffee Or Gathering With Loved Ones, This Home Is Designed For Comfortable Everyday Living.Located Just Minutes From Fenelon Falls And A Short Drive To Lindsay, You'll Have Convenient Access To Local Shopping, Dining, And Recreation While Coming Home To The Beauty And Tranquility Of Lakeview Living.If You've Been Searching For A Home That Offers Both Lifestyle And Location, 169 Victoria Drive Invites You To Experience The Best Of Sturgeon Lake Living. (id:61423)
Property Details
|
MLS® Number
|
X12539898 |
|
Property Type
|
Single Family |
|
Community Name
|
Fenelon |
|
Equipment Type
|
Propane Tank |
|
Features
|
Irregular Lot Size |
|
Parking Space Total
|
4 |
|
Rental Equipment Type
|
Propane Tank |
|
View Type
|
Lake View |
Building
|
Bathroom Total
|
2 |
|
Bedrooms Above Ground
|
2 |
|
Bedrooms Below Ground
|
2 |
|
Bedrooms Total
|
4 |
|
Age
|
51 To 99 Years |
|
Appliances
|
Water Heater, Dryer, Stove, Washer, Refrigerator |
|
Basement Development
|
Unfinished |
|
Basement Type
|
N/a (unfinished) |
|
Construction Style Attachment
|
Detached |
|
Construction Style Split Level
|
Backsplit |
|
Cooling Type
|
Central Air Conditioning |
|
Exterior Finish
|
Brick |
|
Fireplace Present
|
Yes |
|
Fireplace Total
|
1 |
|
Fireplace Type
|
Woodstove |
|
Foundation Type
|
Block |
|
Half Bath Total
|
1 |
|
Heating Fuel
|
Propane |
|
Heating Type
|
Forced Air |
|
Size Interior
|
1100 - 1500 Sqft |
|
Type
|
House |
|
Utility Water
|
Municipal Water |
Parking
Land
|
Acreage
|
No |
|
Sewer
|
Septic System |
|
Size Depth
|
153 Ft ,2 In |
|
Size Frontage
|
99 Ft |
|
Size Irregular
|
99 X 153.2 Ft ; 98.96 Ft X 153.23ft X 98.9 Ft X 153.23ft |
|
Size Total Text
|
99 X 153.2 Ft ; 98.96 Ft X 153.23ft X 98.9 Ft X 153.23ft |
Rooms
| Level |
Type |
Length |
Width |
Dimensions |
|
Second Level |
Primary Bedroom |
3.75 m |
3.57 m |
3.75 m x 3.57 m |
|
Second Level |
Bedroom |
3.49 m |
3.57 m |
3.49 m x 3.57 m |
|
Second Level |
Bathroom |
2.43 m |
2.3 m |
2.43 m x 2.3 m |
|
Basement |
Utility Room |
3.21 m |
6.49 m |
3.21 m x 6.49 m |
|
Basement |
Recreational, Games Room |
4.14 m |
6.5 m |
4.14 m x 6.5 m |
|
Lower Level |
Bedroom |
3.75 m |
3.57 m |
3.75 m x 3.57 m |
|
Lower Level |
Bathroom |
2.24 m |
1.5 m |
2.24 m x 1.5 m |
|
Main Level |
Family Room |
425 m |
6.5 m |
425 m x 6.5 m |
|
Main Level |
Dining Room |
3.1 m |
2.87 m |
3.1 m x 2.87 m |
|
Main Level |
Kitchen |
3.11 m |
2.1 m |
3.11 m x 2.1 m |
|
Main Level |
Living Room |
4.31 m |
6.06 m |
4.31 m x 6.06 m |
https://www.realtor.ca/real-estate/29098264/169-victoria-drive-kawartha-lakes-fenelon-fenelon
