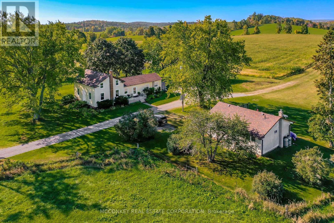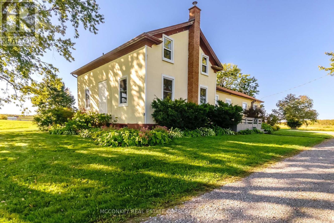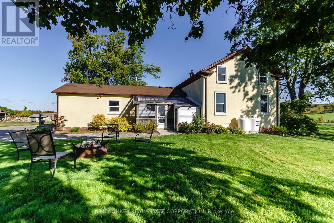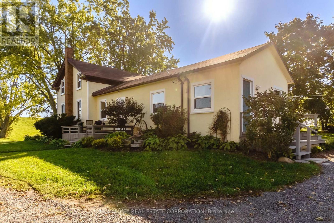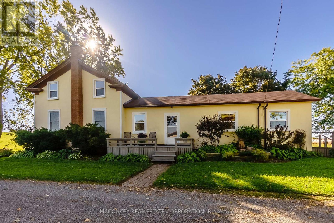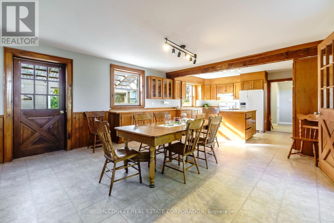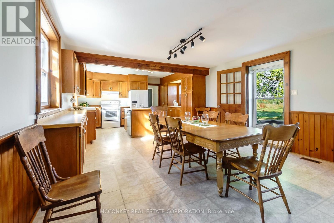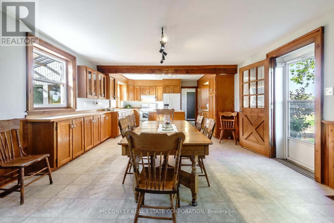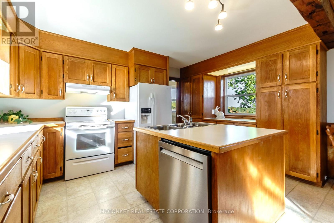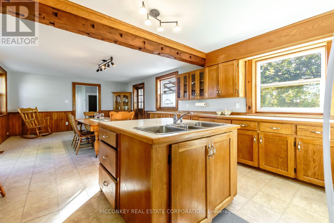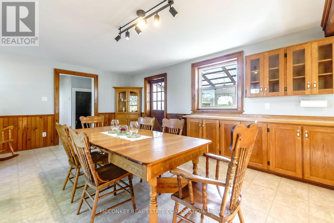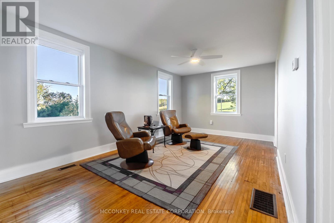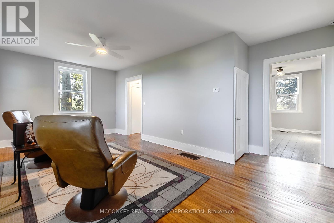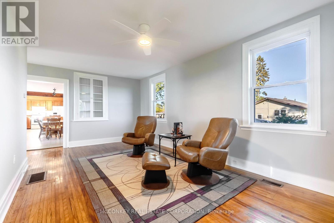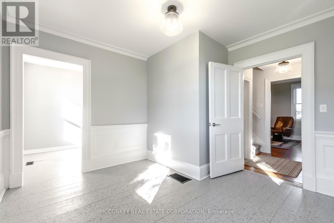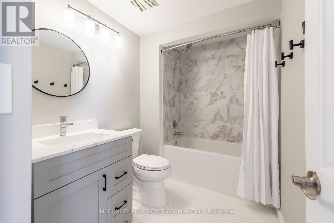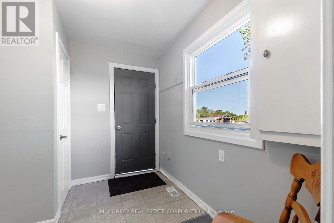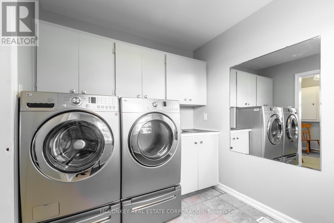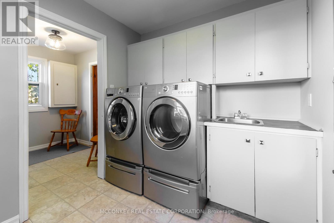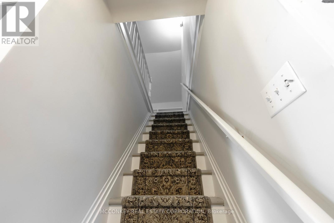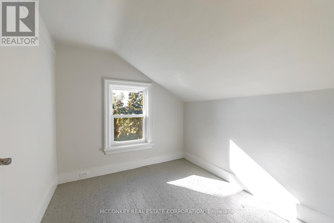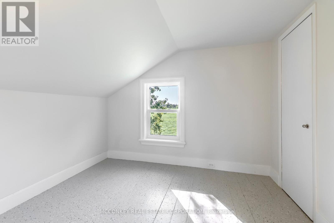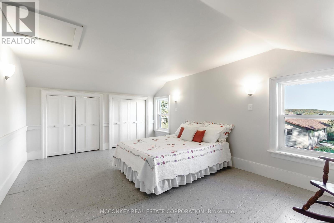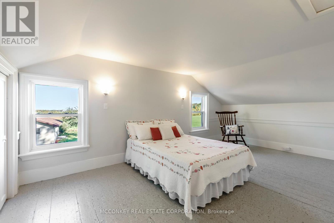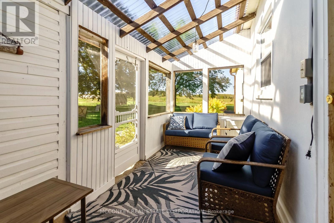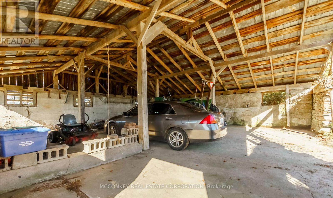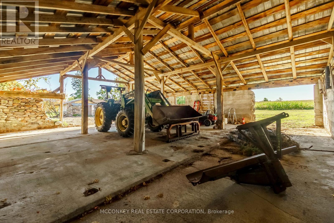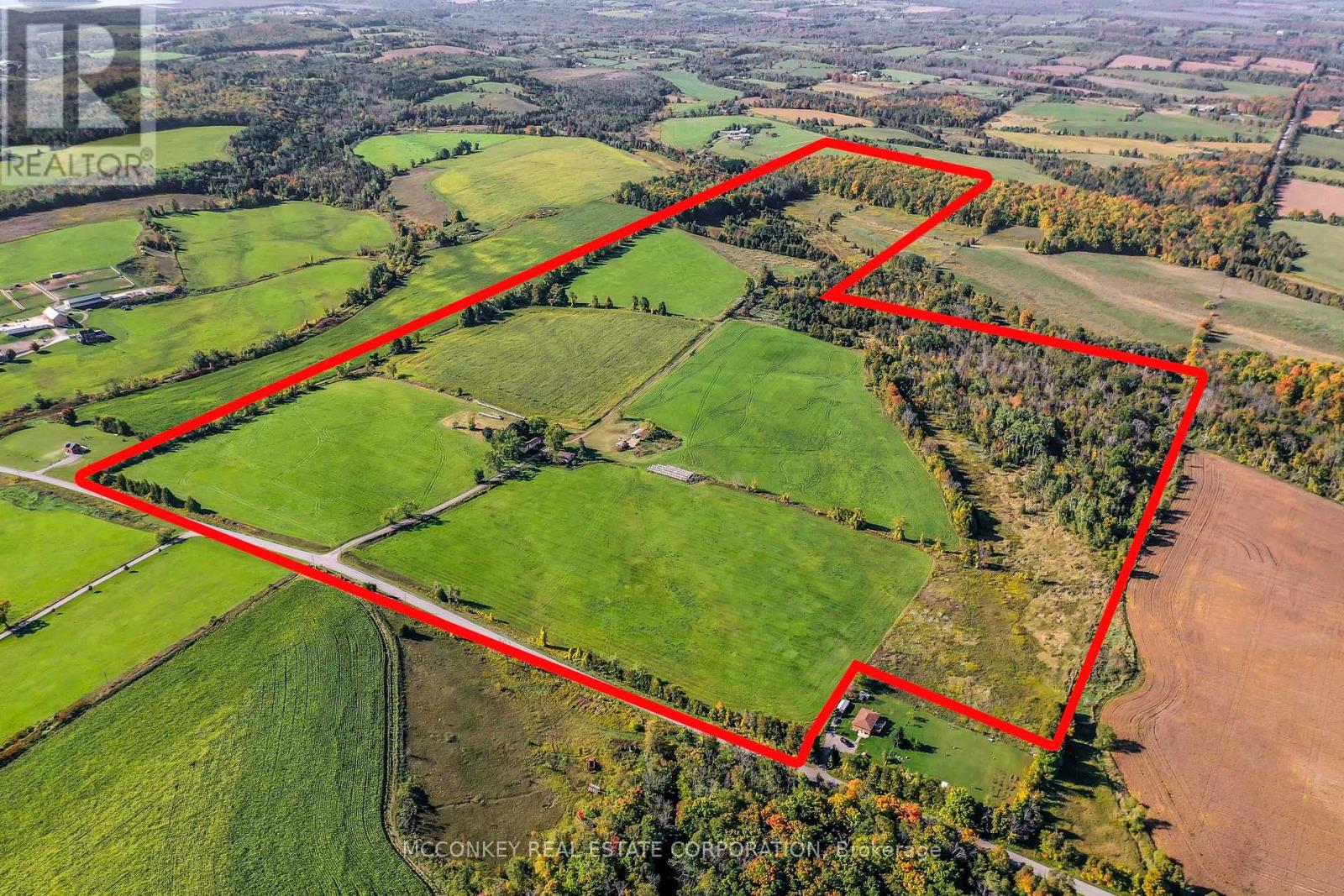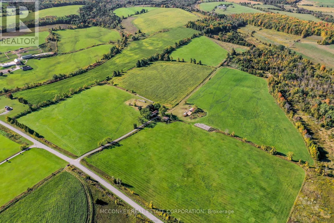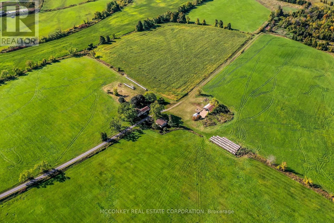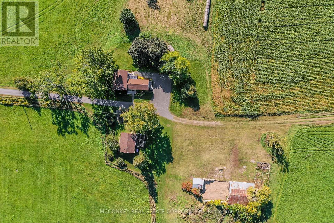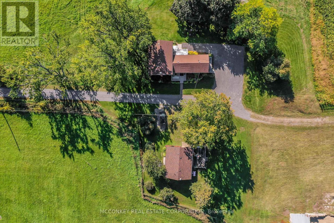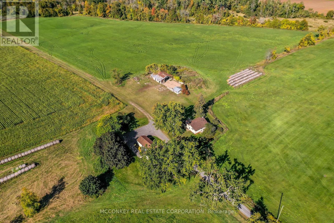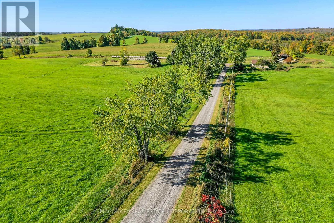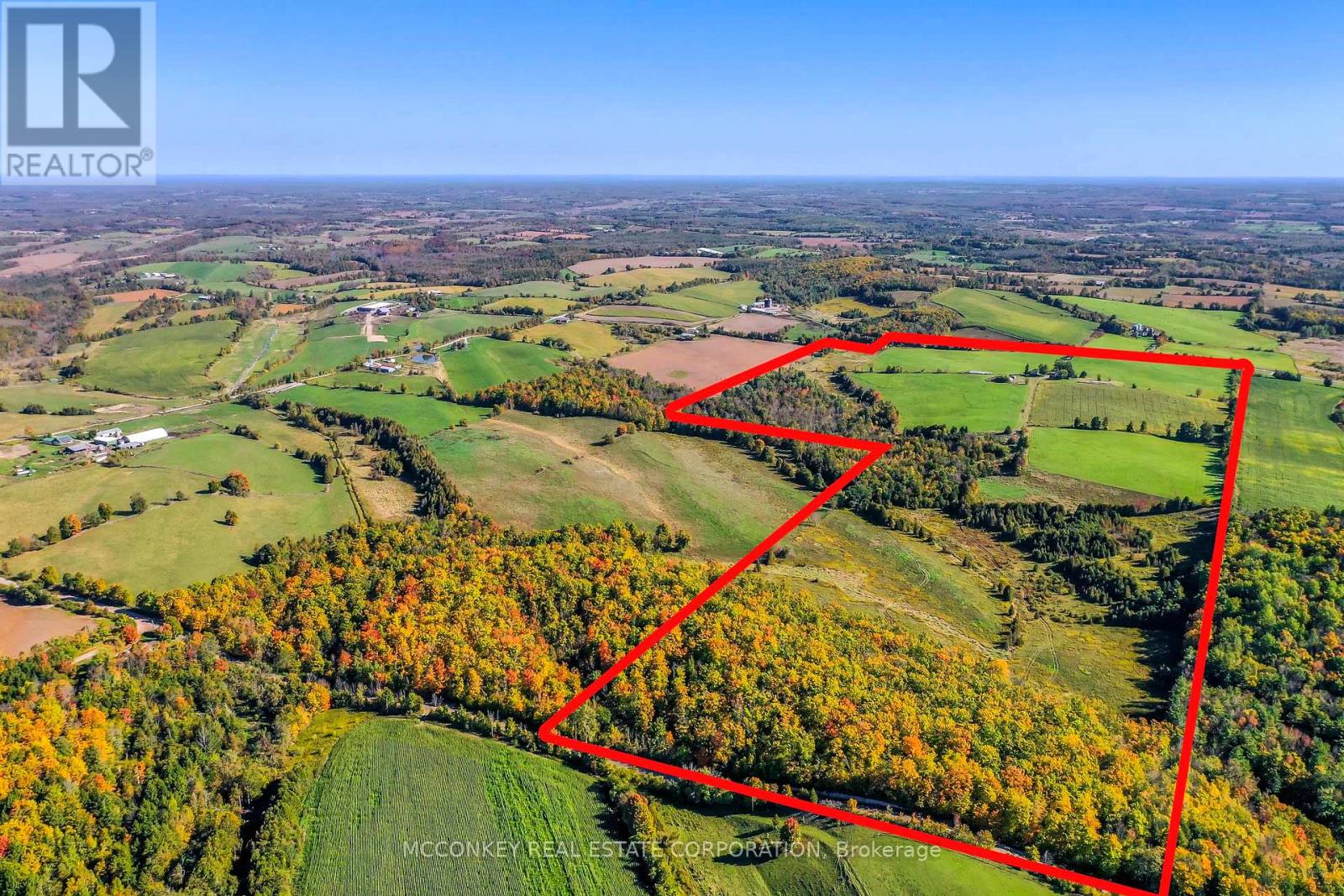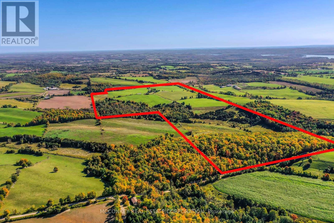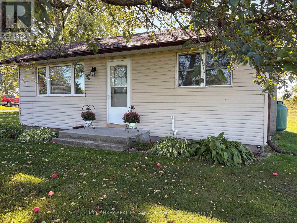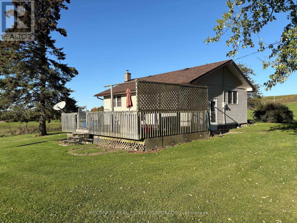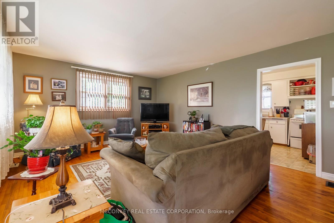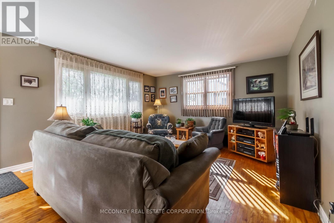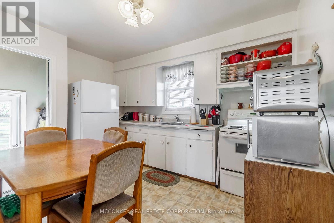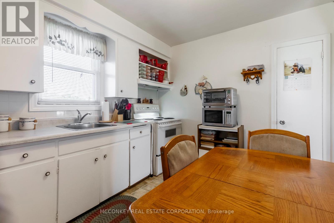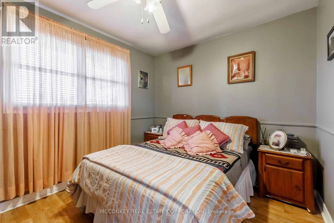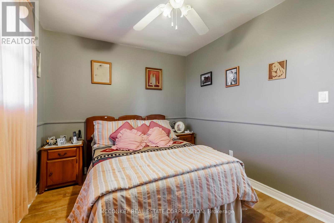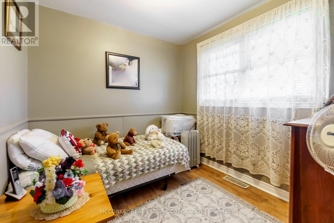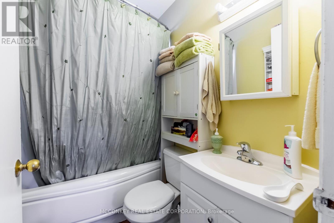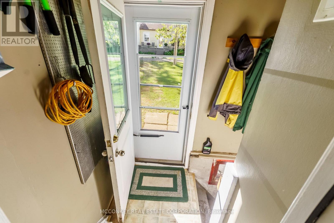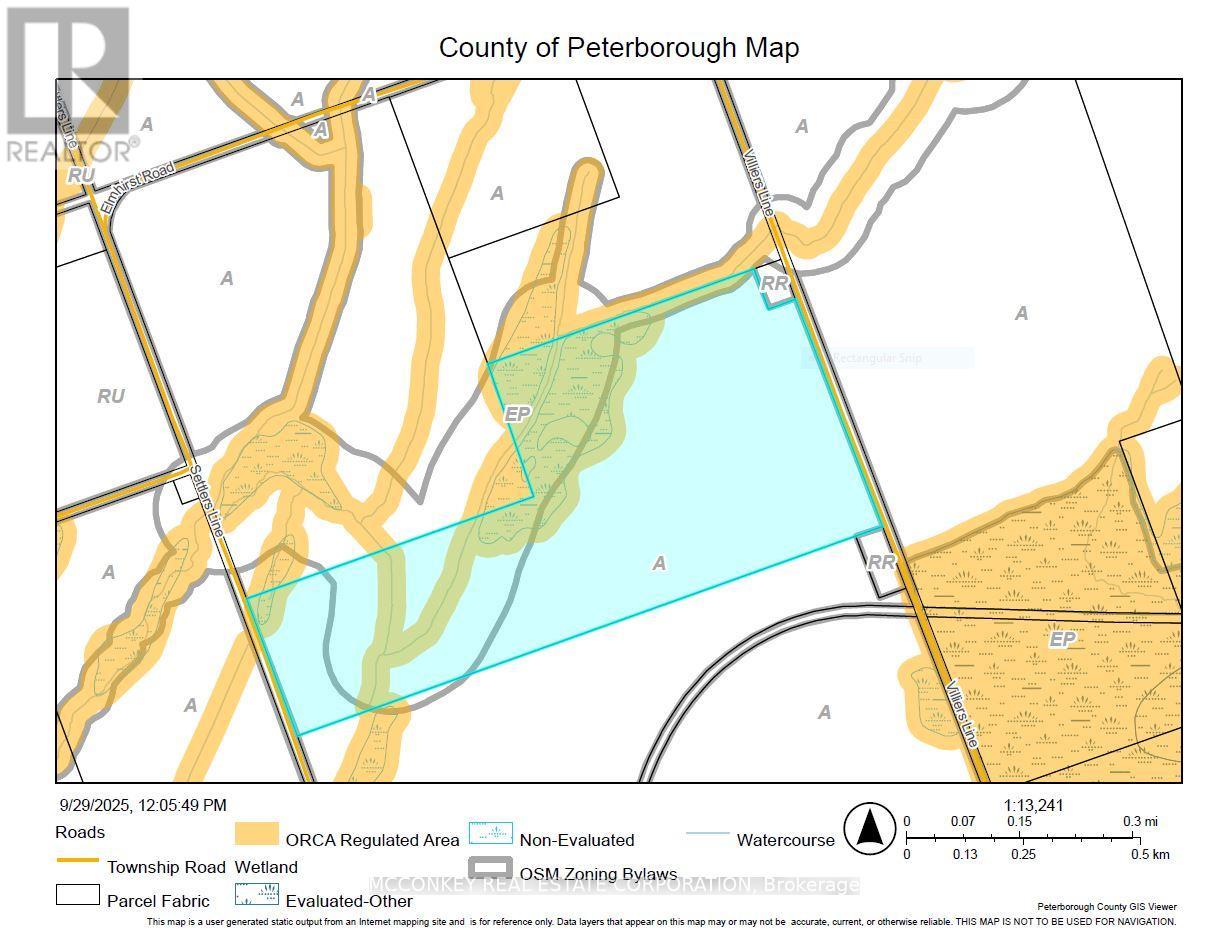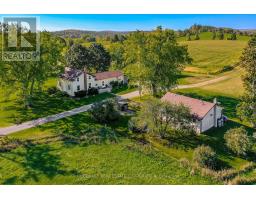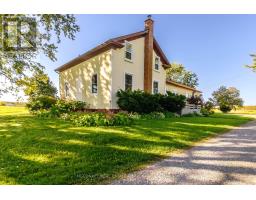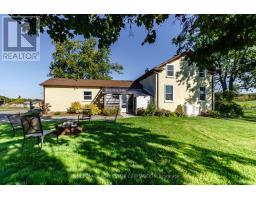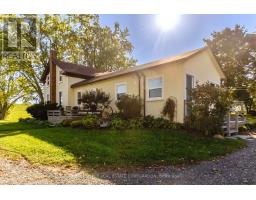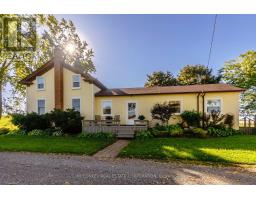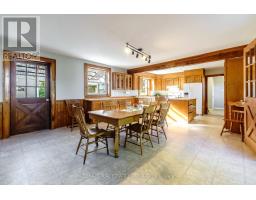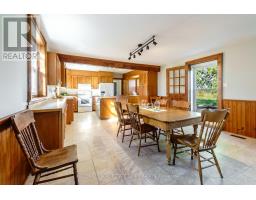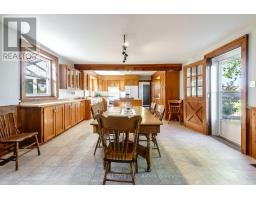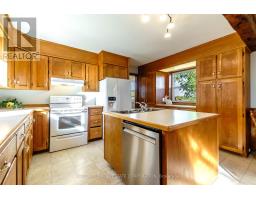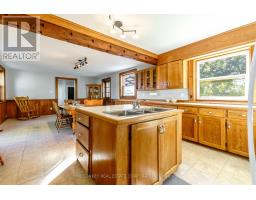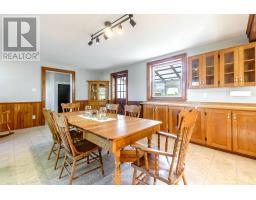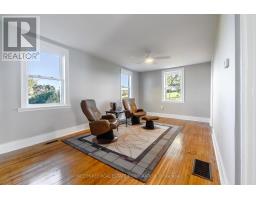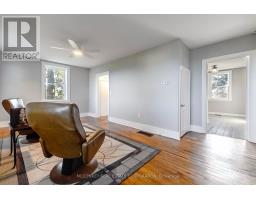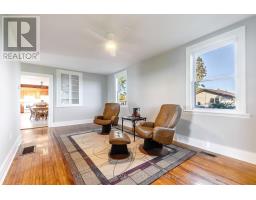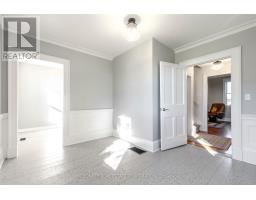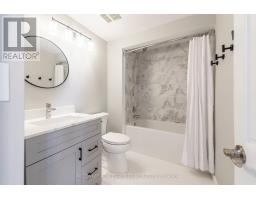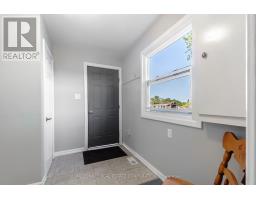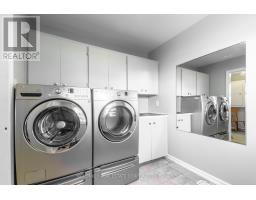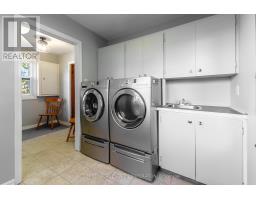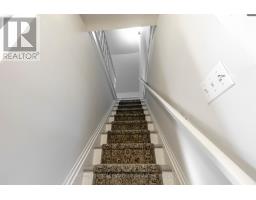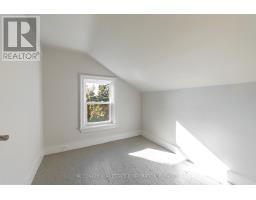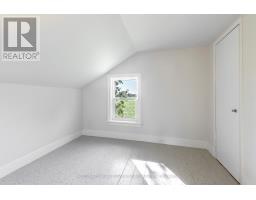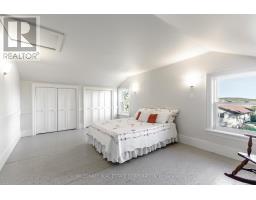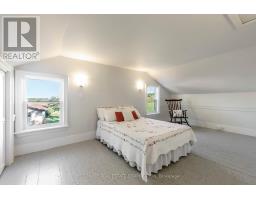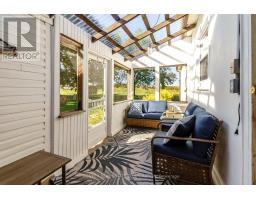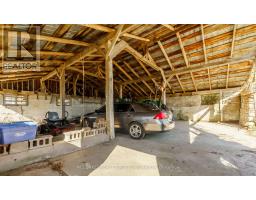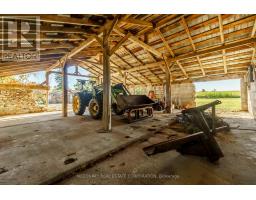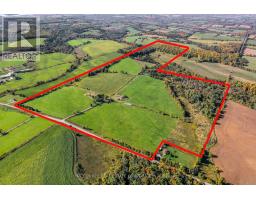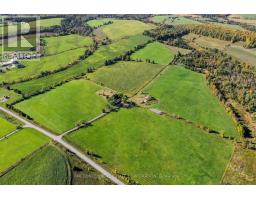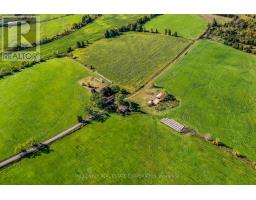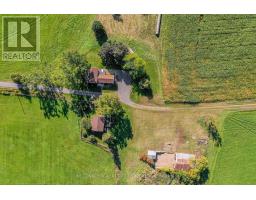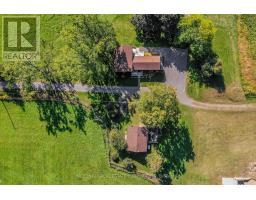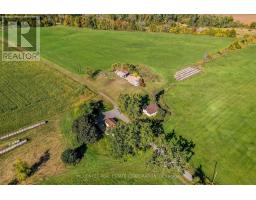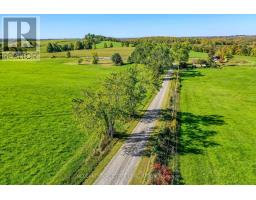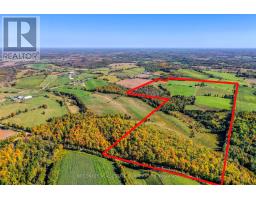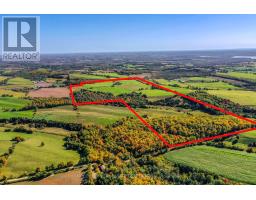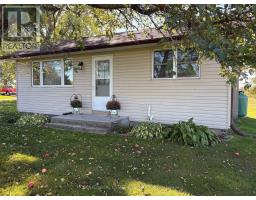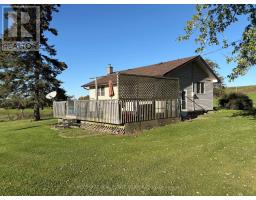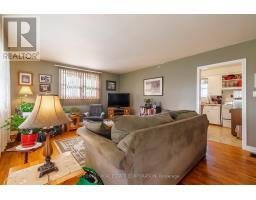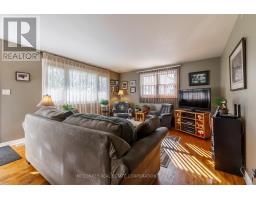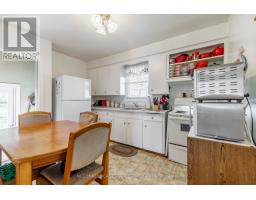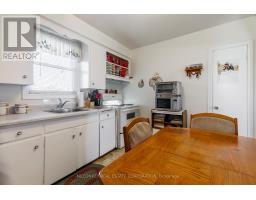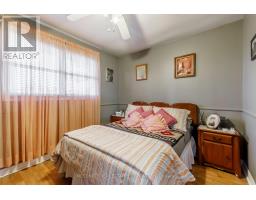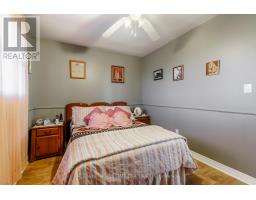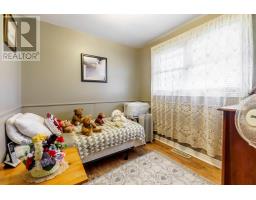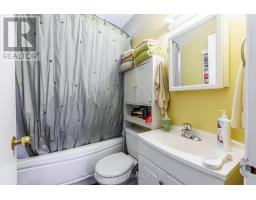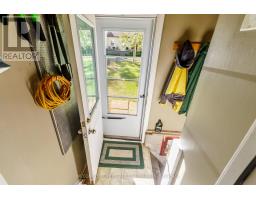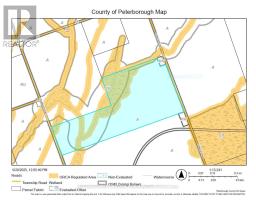3 Bedroom
2 Bathroom
2500 - 3000 sqft
Forced Air
Acreage
Landscaped
$1,350,000
Would you like to return to the country & live on a historic farm? This approx. 150 Acre farm was established in the 1800s by an early Otonabee Township family. The well-built farmhouse has been updated & expanded with a new country kitchen/dining room(with banks of solid oak cabinetry), laundry & entry area. Main floor also includes a living room, 4 piece bathroom & 2 bonus rooms for office & family room or bedroom use. Upstairs you will find 3 bedrooms & 2 piece bathroom. The home is perfect for entertaining family & friends in an idyllic rural setting with beautiful views. In addition to the farmhouse, the property has a 2 bedroom, 4 piece bath bungalow: well kept by tenant of 14 yrs. This scenic farm has approx. 80 acres workable, 56 acres pasture & 14 acres managed maple sugar bush. There is a site for a spring-fed pond, looking across a stream at the base of the maple sugar bush. There is also a 30ft. by 80 ft. concrete bunker silo & concrete feed yard. The property is on a municipally maintained hard-topped road, 20 min. from the City of Peterborough & 90 min. from Toronto. Otonabee-South Monaghan is a vibrant community. You will live within minutes of the Trans Canada Trail, Rice Lake, Bellemere Winds Golf Resort, the Village of Keene, Villiers Community Centre, Otonabee-South Monaghan Library, Elmhirst Resort, Lang Century Village & Muddy's BBQ Pit. Come see this comfortable, unique farm property that could be yours. Room Measurements are for 1692 Villiers Line only. For 1694 Villiers Line see Floor Plans under attachments. (id:61423)
Property Details
|
MLS® Number
|
X12436504 |
|
Property Type
|
Agriculture |
|
Community Name
|
Otonabee-South Monaghan |
|
Amenities Near By
|
Golf Nearby |
|
Community Features
|
School Bus |
|
Equipment Type
|
Water Heater, Propane Tank |
|
Farm Type
|
Farm |
|
Features
|
Irregular Lot Size, Rolling, Tiled, Sump Pump |
|
Parking Space Total
|
10 |
|
Rental Equipment Type
|
Water Heater, Propane Tank |
|
Structure
|
Deck, Drive Shed, Shed |
|
View Type
|
View, Valley View |
Building
|
Bathroom Total
|
2 |
|
Bedrooms Above Ground
|
3 |
|
Bedrooms Total
|
3 |
|
Age
|
100+ Years |
|
Amenities
|
Separate Electricity Meters |
|
Appliances
|
Water Treatment, Water Softener, Dishwasher, Dryer, Stove, Washer, Refrigerator |
|
Basement Development
|
Unfinished |
|
Basement Type
|
Full (unfinished) |
|
Construction Status
|
Insulation Upgraded |
|
Exterior Finish
|
Stucco |
|
Half Bath Total
|
1 |
|
Heating Fuel
|
Propane |
|
Heating Type
|
Forced Air |
|
Stories Total
|
2 |
|
Size Interior
|
2500 - 3000 Sqft |
|
Utility Water
|
Drilled Well |
Parking
Land
|
Acreage
|
Yes |
|
Land Amenities
|
Golf Nearby |
|
Landscape Features
|
Landscaped |
|
Sewer
|
Septic System |
|
Size Depth
|
4178 Ft |
|
Size Frontage
|
1711 Ft |
|
Size Irregular
|
1711 X 4178 Ft |
|
Size Total Text
|
1711 X 4178 Ft|100+ Acres |
|
Soil Type
|
Sand, Loam |
|
Surface Water
|
River/stream |
|
Zoning Description
|
A2 |
Rooms
| Level |
Type |
Length |
Width |
Dimensions |
|
Second Level |
Bedroom 2 |
2.72 m |
2.38 m |
2.72 m x 2.38 m |
|
Second Level |
Bedroom 3 |
3.12 m |
2.72 m |
3.12 m x 2.72 m |
|
Second Level |
Primary Bedroom |
5.46 m |
3.56 m |
5.46 m x 3.56 m |
|
Second Level |
Bathroom |
2.72 m |
1.38 m |
2.72 m x 1.38 m |
|
Basement |
Other |
8.97 m |
6.19 m |
8.97 m x 6.19 m |
|
Basement |
Other |
5.61 m |
4.37 m |
5.61 m x 4.37 m |
|
Main Level |
Bathroom |
2.8 m |
1.85 m |
2.8 m x 1.85 m |
|
Main Level |
Other |
4.57 m |
2.4 m |
4.57 m x 2.4 m |
|
Main Level |
Other |
3.74 m |
3.69 m |
3.74 m x 3.69 m |
|
Main Level |
Dining Room |
5.56 m |
4.53 m |
5.56 m x 4.53 m |
|
Main Level |
Foyer |
2.78 m |
2.32 m |
2.78 m x 2.32 m |
|
Main Level |
Kitchen |
4.53 m |
3.05 m |
4.53 m x 3.05 m |
|
Main Level |
Laundry Room |
2.78 m |
2.32 m |
2.78 m x 2.32 m |
|
Main Level |
Living Room |
6.27 m |
4.59 m |
6.27 m x 4.59 m |
|
Main Level |
Sunroom |
4.92 m |
2.01 m |
4.92 m x 2.01 m |
Utilities
|
Cable
|
Available |
|
Electricity
|
Installed |
https://www.realtor.ca/real-estate/28933199/1692-1694-villiers-line-otonabee-south-monaghan-otonabee-south-monaghan
