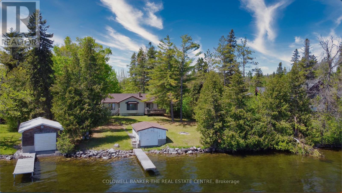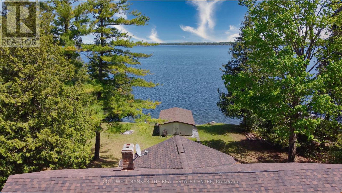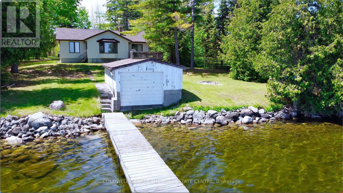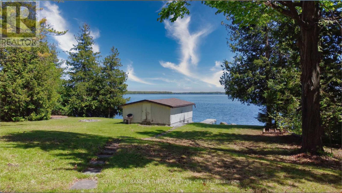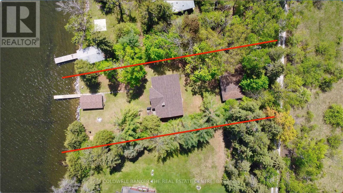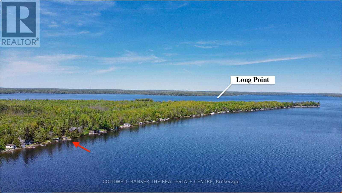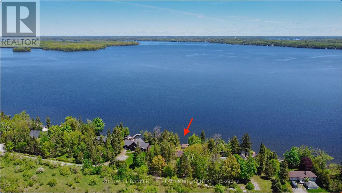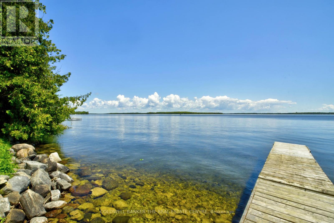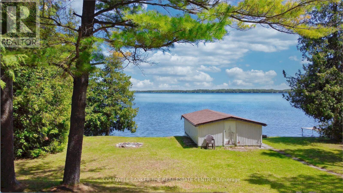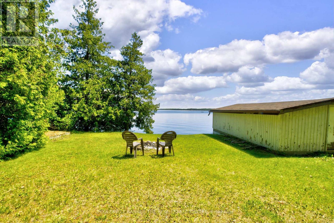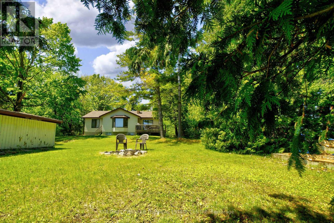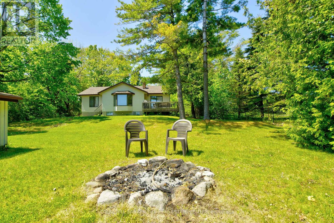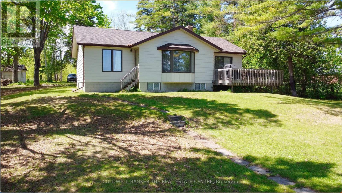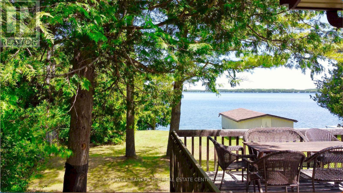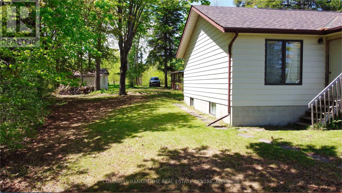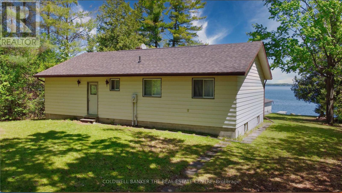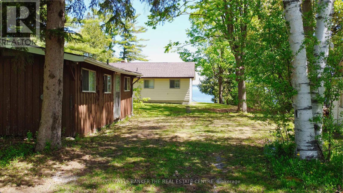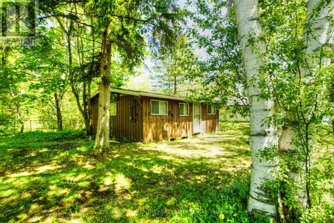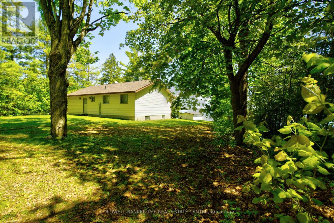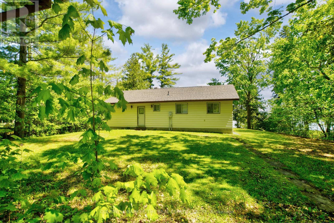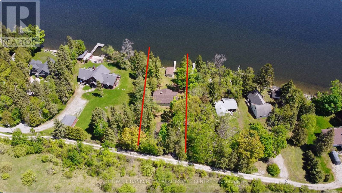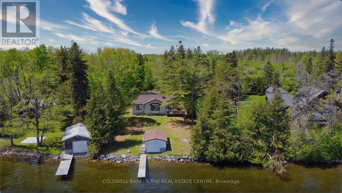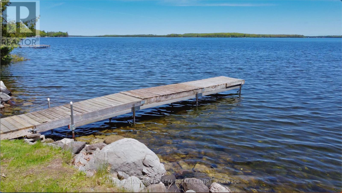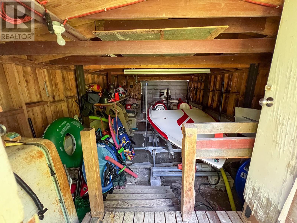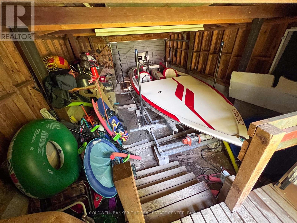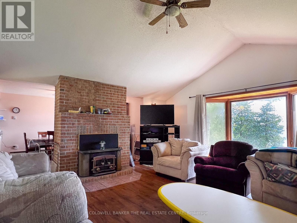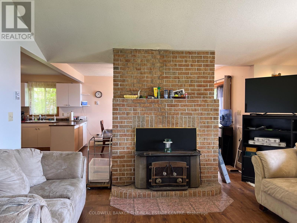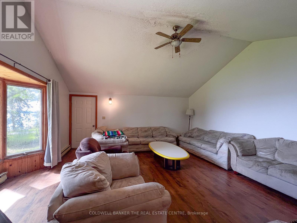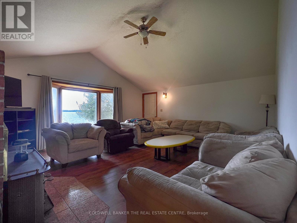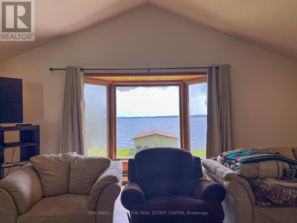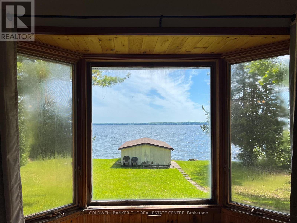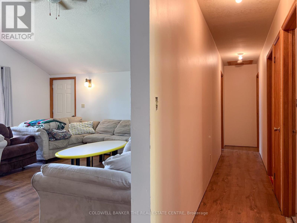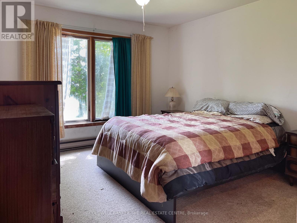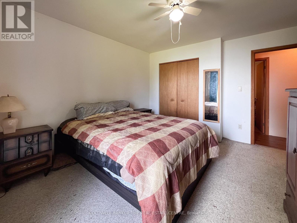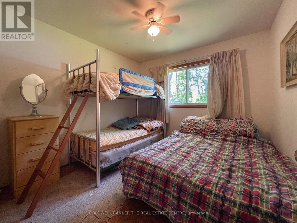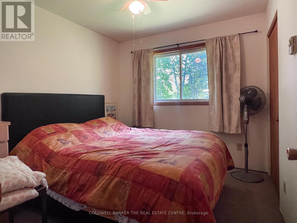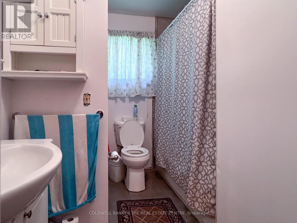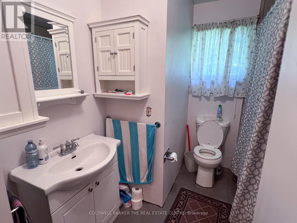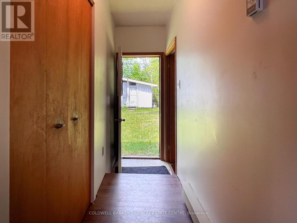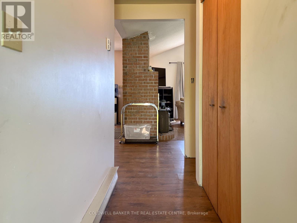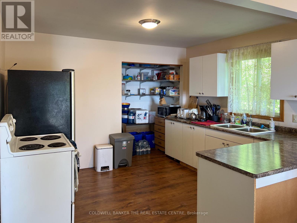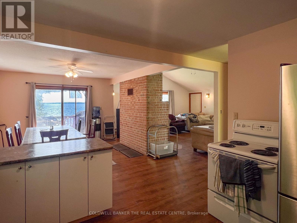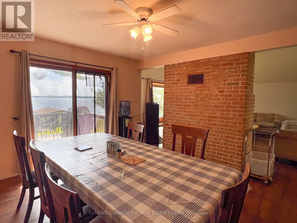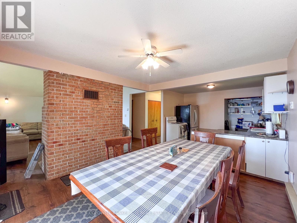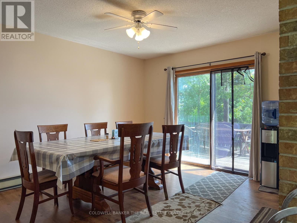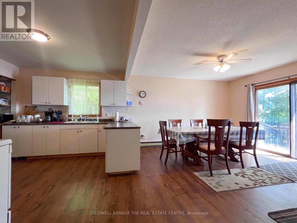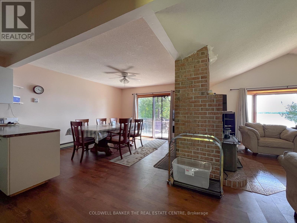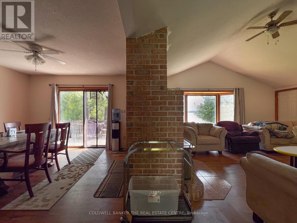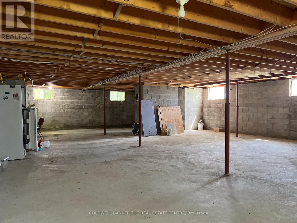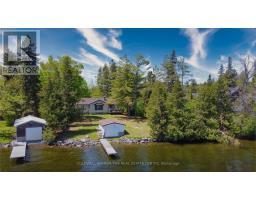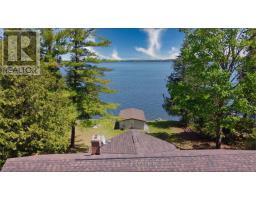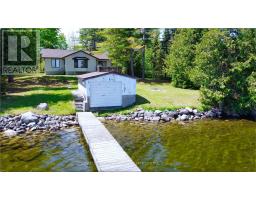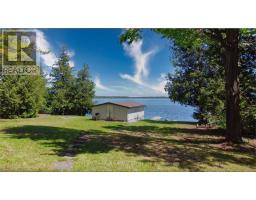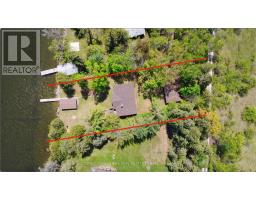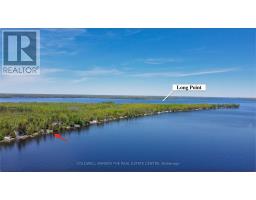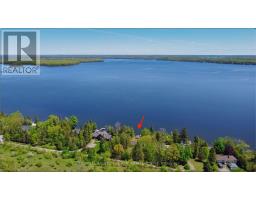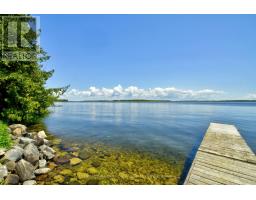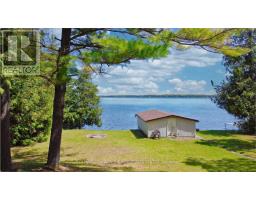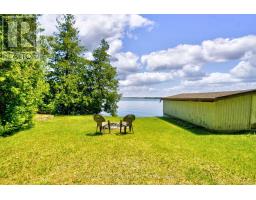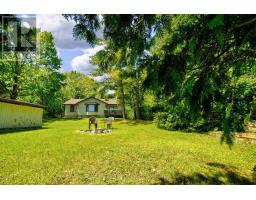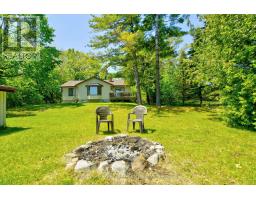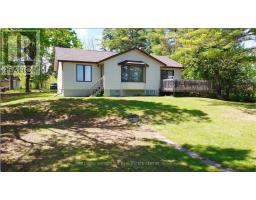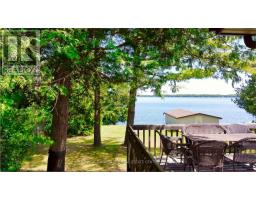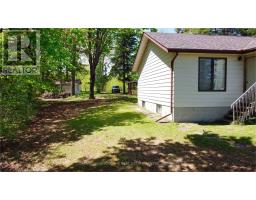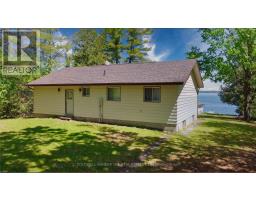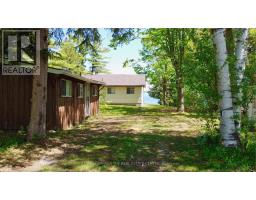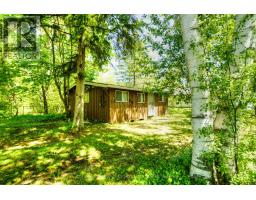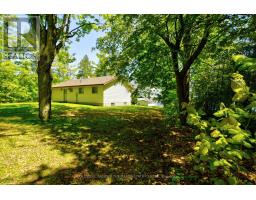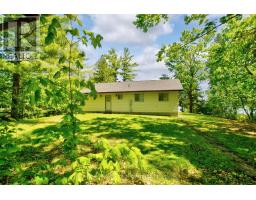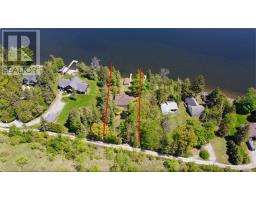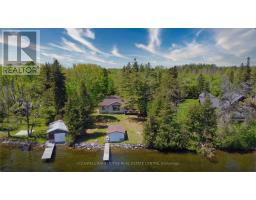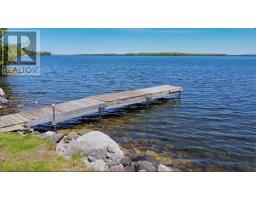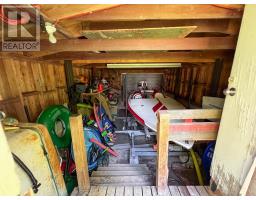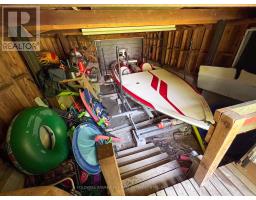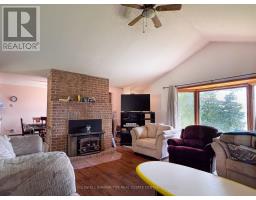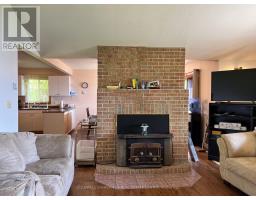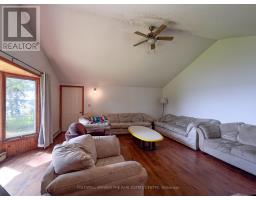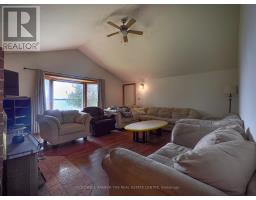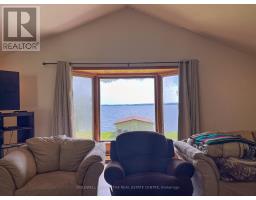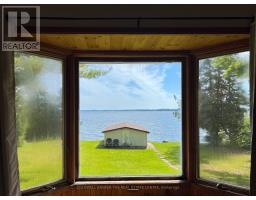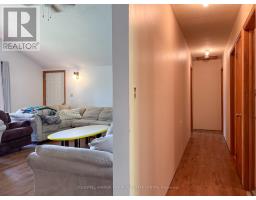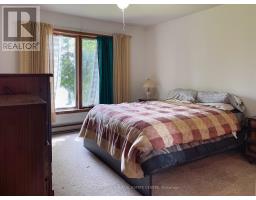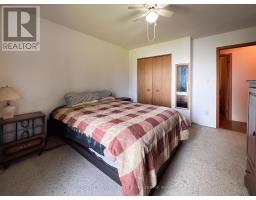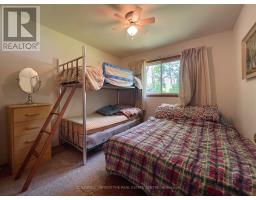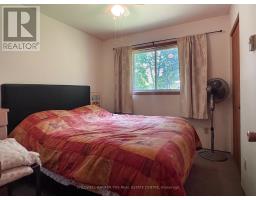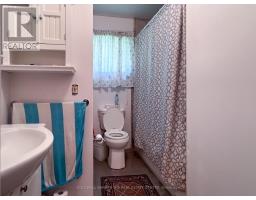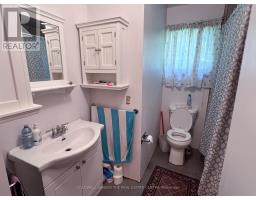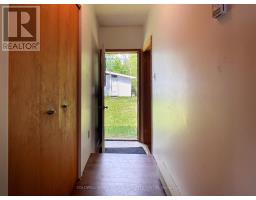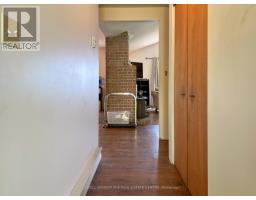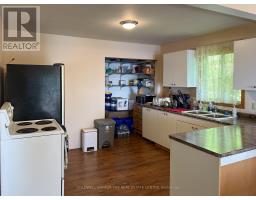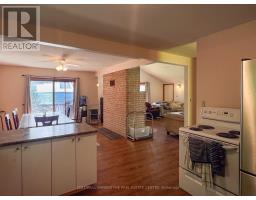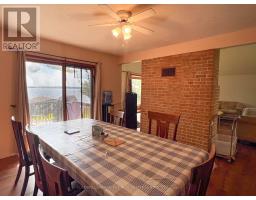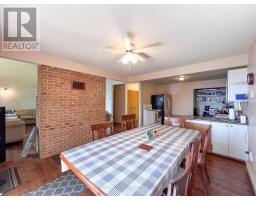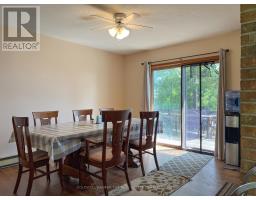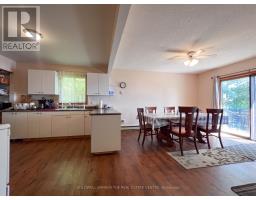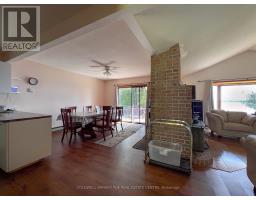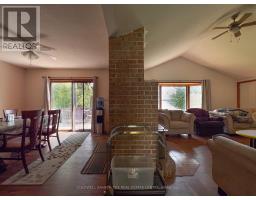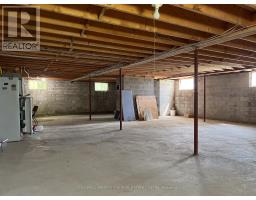3 Bedroom
1 Bathroom
1100 - 1500 sqft
Bungalow
Fireplace
Baseboard Heaters
Waterfront
$1,175,000
Affordable opportunity on coveted Balsam Lake! Tucked on a quiet dead-end lane with only four properties, this 1985 three-bedroom, one-bath bungalow rests on a 0.56-acre lot offering 100 ft of pristine Balsam Lake waterfront adjacent to prestigious Long Point. Towering trees frame postcard views across clean, sparkling waters - Balsam is the Kawarthas most desired lake for its clarity and direct Trent-Severn access. Inside, a vaulted, open-concept great room merges kitchen, dining, and living, anchored by a floor-to-ceiling brick fireplace and a walk out to a sundeck overlooking the lake. Every principal room captures the view, serving sunrise coffees and calm waters. The buildings are solid, and with some TLC there is a great deal of future potential. The buildings are solid: newer roof shingles, aluminum siding, soffits, and eaves protect the shell; a full, unfinished basement awaits extra bedrooms, media room, or gym. A 23 x14 dry boathouse shelters a boat and water toys; the older bunkie currently rustic (built in the 1940's with the original cedar)for a makeover into guest suite or rental. With some TLC, equity will soar in a neighbourhood of multimillion-dollar retreats. Four existing structures allow for endless opportunities to build your own dreams. Swim from your dock, cast for bass and walleye, or cruise the Trent-Severn and boat the world from your doorstep. Drive minutes to Fenelon Falls or Kirkfield for shopping, golf, and restaurants, then zip back to the GTA in just 1.5 hours. Hydro, septic, and year-round access let you upgrade at your own pace. Whether you picture a sleek modern lakehouse, family compound, or smart investment, the location, lot, and shoreline do the heavy lifting, just bring your creativity. Book your showing and unlock unmatched potential today. Estate sale - first time offer for sale in many decades. (id:61423)
Property Details
|
MLS® Number
|
X12183601 |
|
Property Type
|
Single Family |
|
Community Name
|
Bexley |
|
Easement
|
Easement |
|
Features
|
Level Lot, Wooded Area, Level |
|
Parking Space Total
|
8 |
|
Structure
|
Shed, Boathouse, Breakwater, Dock |
|
View Type
|
Lake View, Direct Water View |
|
Water Front Name
|
Balsam Lake |
|
Water Front Type
|
Waterfront |
Building
|
Bathroom Total
|
1 |
|
Bedrooms Above Ground
|
3 |
|
Bedrooms Total
|
3 |
|
Age
|
31 To 50 Years |
|
Amenities
|
Fireplace(s) |
|
Appliances
|
All, Furniture, Water Heater |
|
Architectural Style
|
Bungalow |
|
Basement Development
|
Unfinished |
|
Basement Type
|
Full (unfinished) |
|
Construction Style Attachment
|
Detached |
|
Exterior Finish
|
Aluminum Siding |
|
Fireplace Present
|
Yes |
|
Fireplace Total
|
1 |
|
Foundation Type
|
Block |
|
Heating Fuel
|
Electric |
|
Heating Type
|
Baseboard Heaters |
|
Stories Total
|
1 |
|
Size Interior
|
1100 - 1500 Sqft |
|
Type
|
House |
|
Utility Water
|
Lake/river Water Intake |
Parking
Land
|
Access Type
|
Private Road, Private Docking |
|
Acreage
|
No |
|
Sewer
|
Septic System |
|
Size Depth
|
232 Ft |
|
Size Frontage
|
100 Ft |
|
Size Irregular
|
100 X 232 Ft |
|
Size Total Text
|
100 X 232 Ft |
|
Surface Water
|
Lake/pond |
|
Zoning Description
|
Rr3 |
Rooms
| Level |
Type |
Length |
Width |
Dimensions |
|
Main Level |
Great Room |
5.19 m |
4.72 m |
5.19 m x 4.72 m |
|
Main Level |
Kitchen |
7.1 m |
3.6 m |
7.1 m x 3.6 m |
|
Main Level |
Dining Room |
|
|
Measurements not available |
|
Main Level |
Primary Bedroom |
3.7 m |
3.53 m |
3.7 m x 3.53 m |
|
Main Level |
Bedroom 2 |
3.06 m |
3.02 m |
3.06 m x 3.02 m |
|
Main Level |
Bedroom 3 |
3.06 m |
2.74 m |
3.06 m x 2.74 m |
https://www.realtor.ca/real-estate/28389681/17-ebony-street-kawartha-lakes-bexley-bexley
