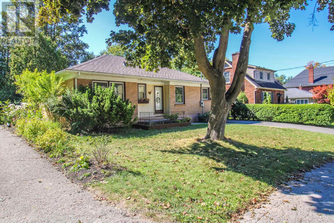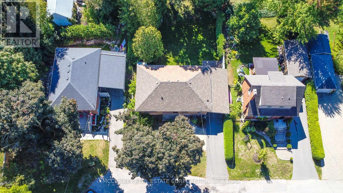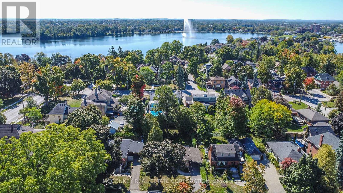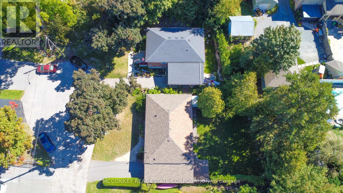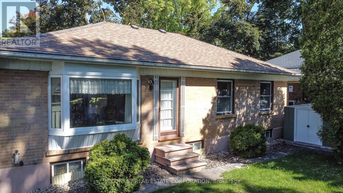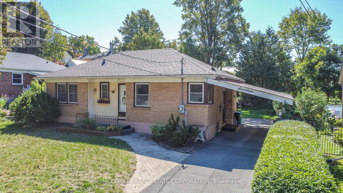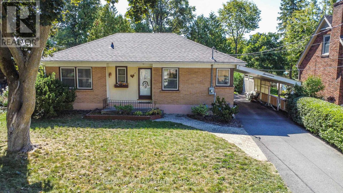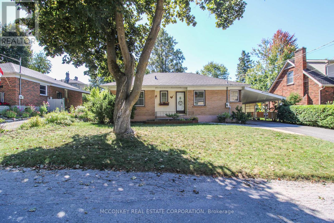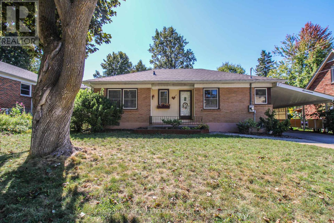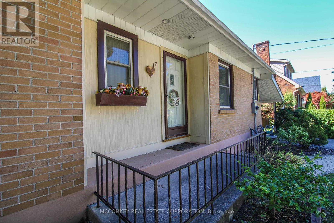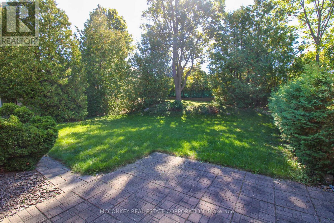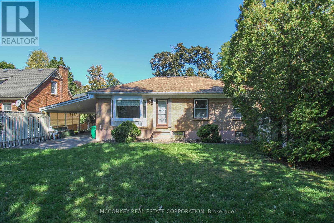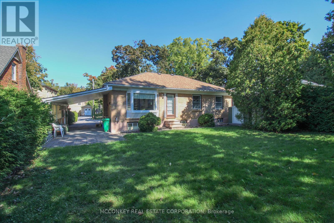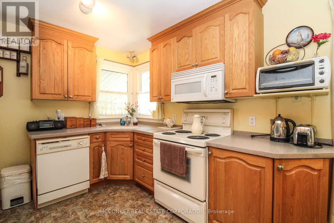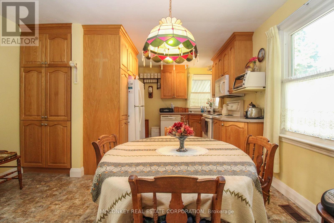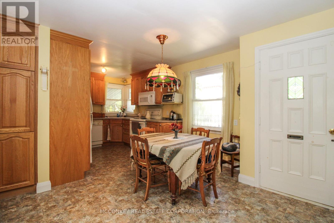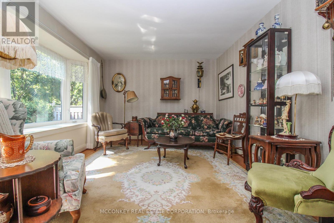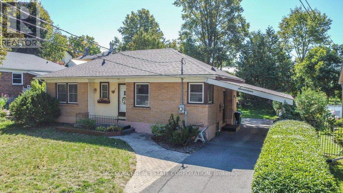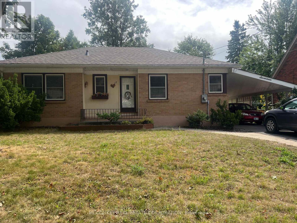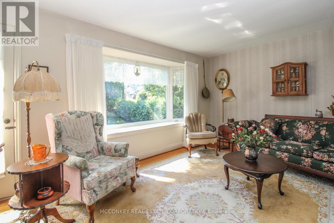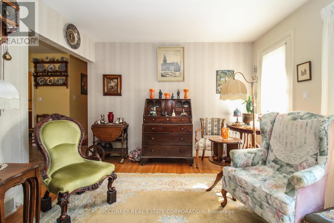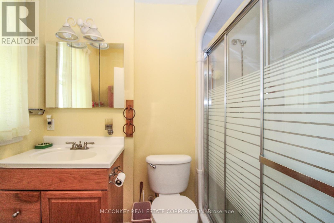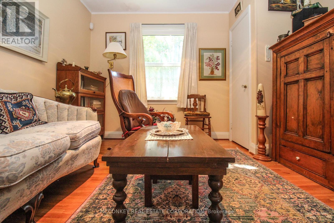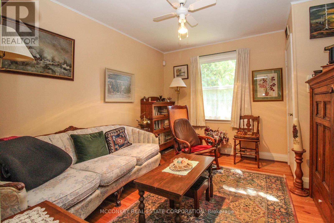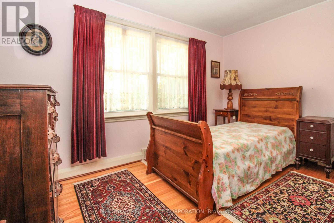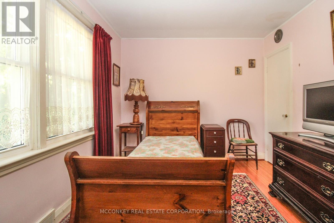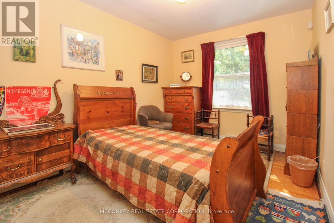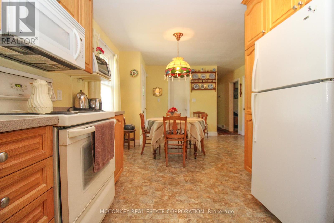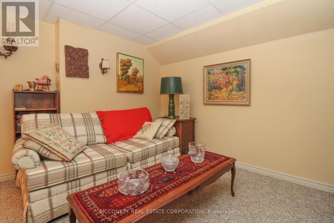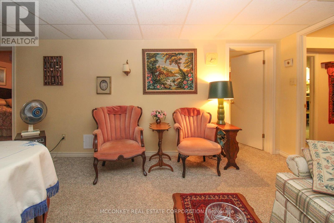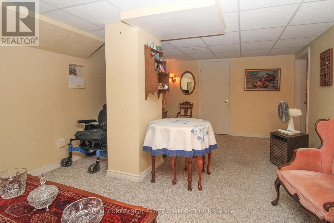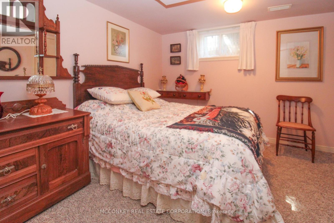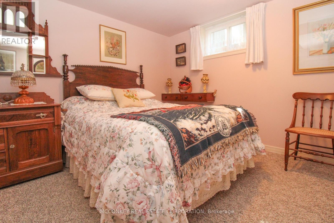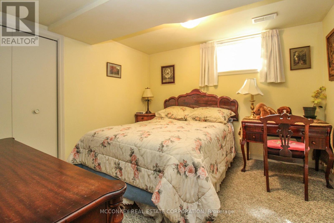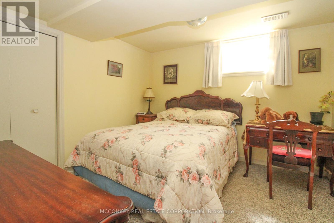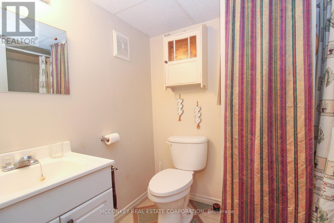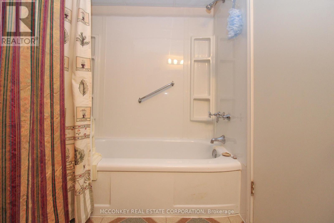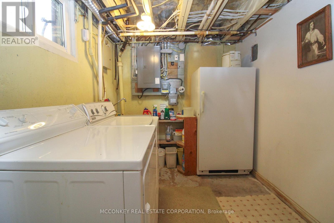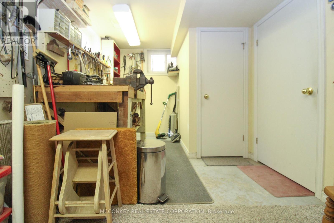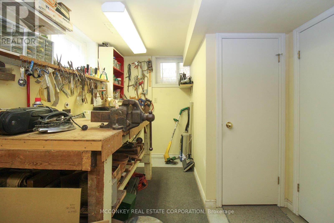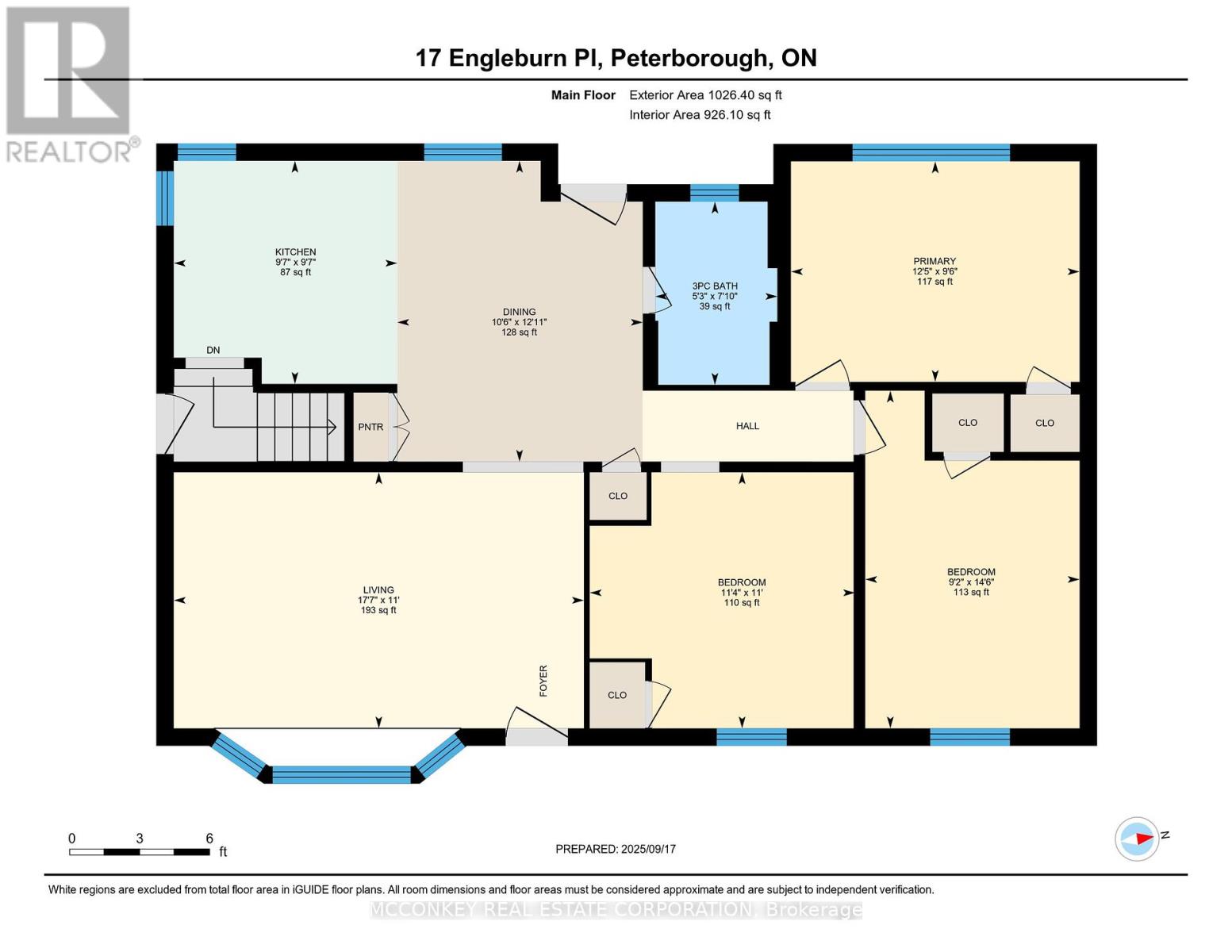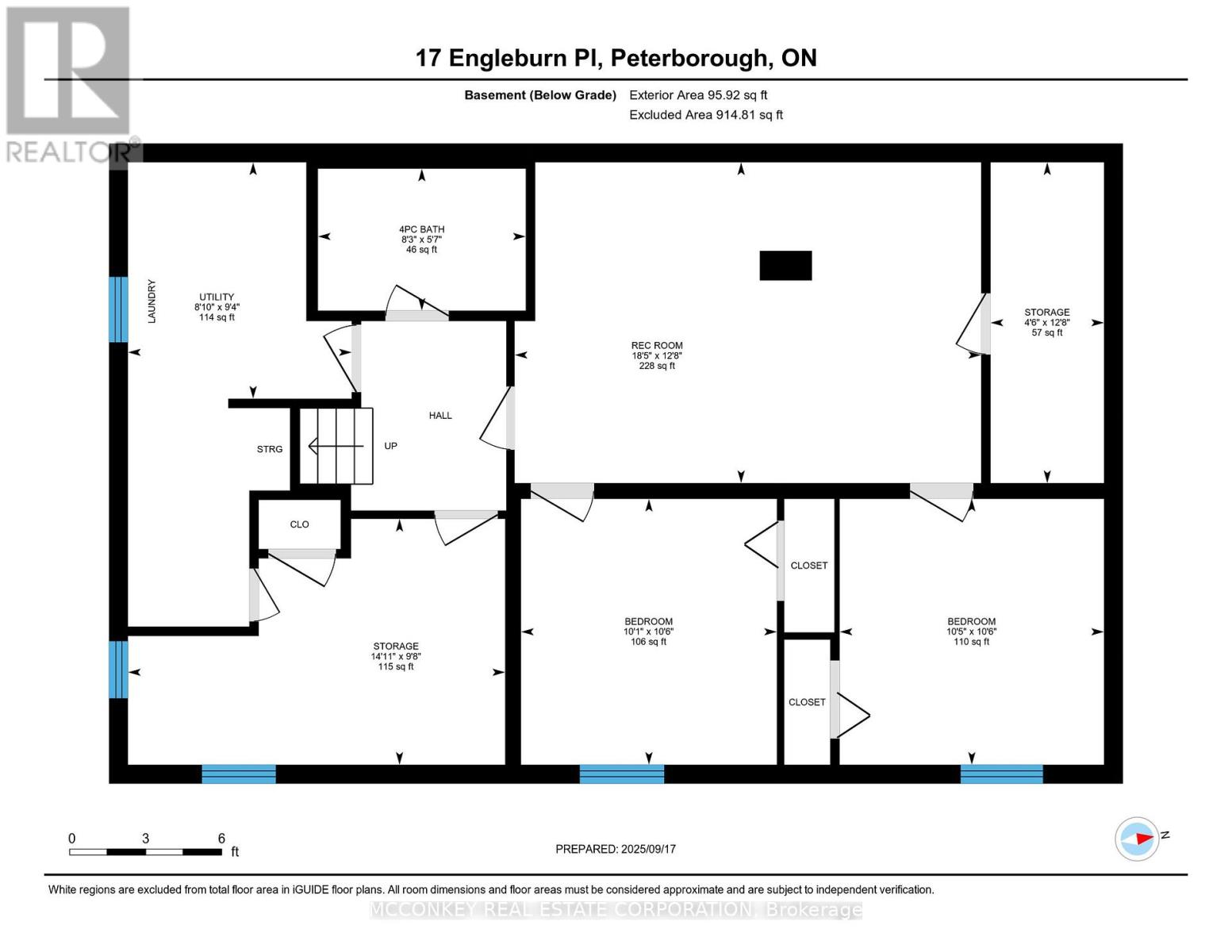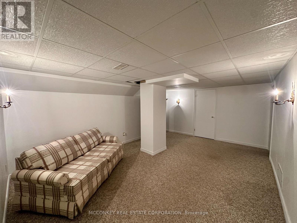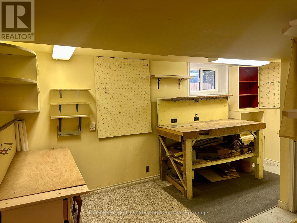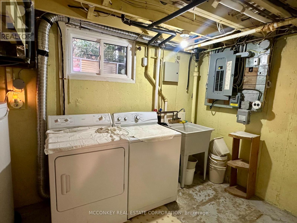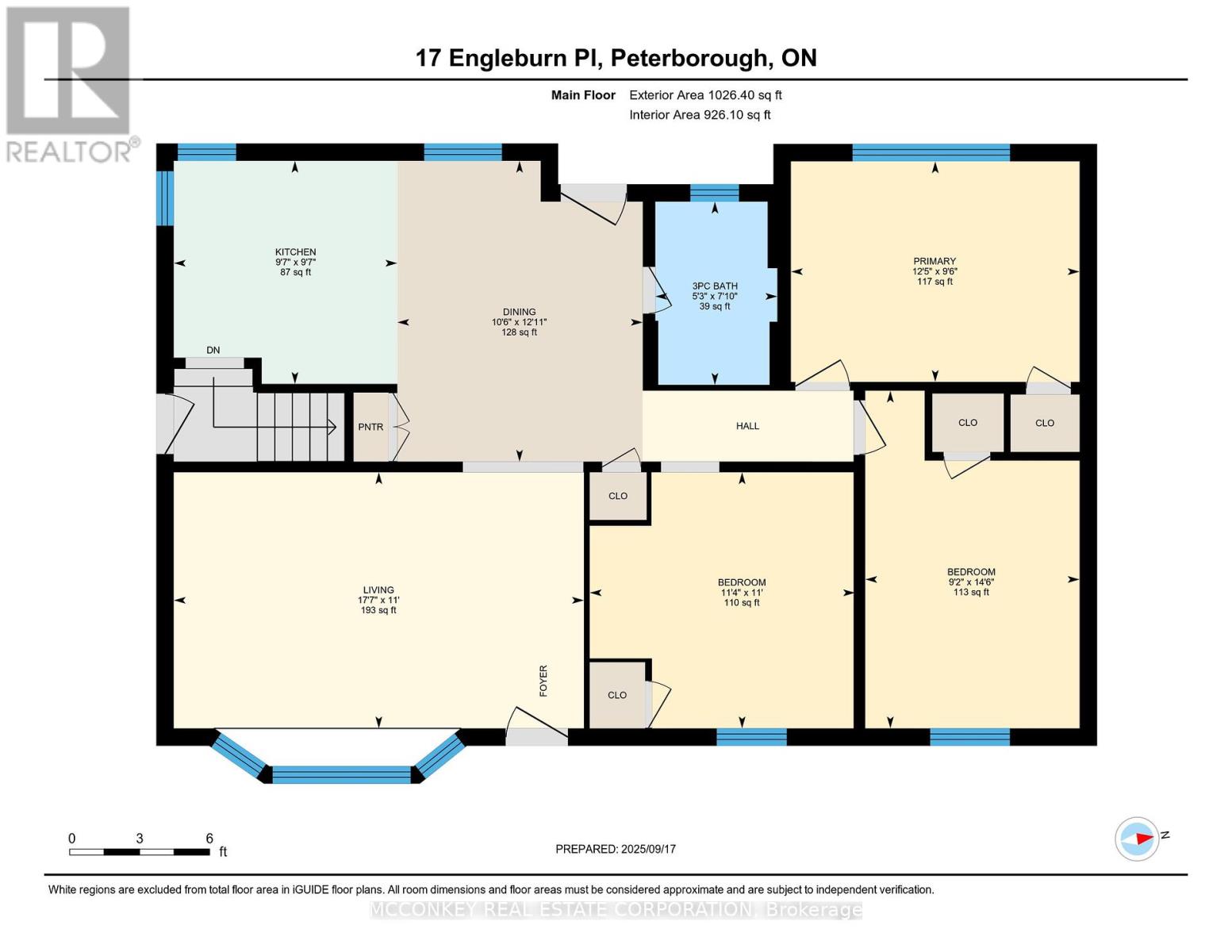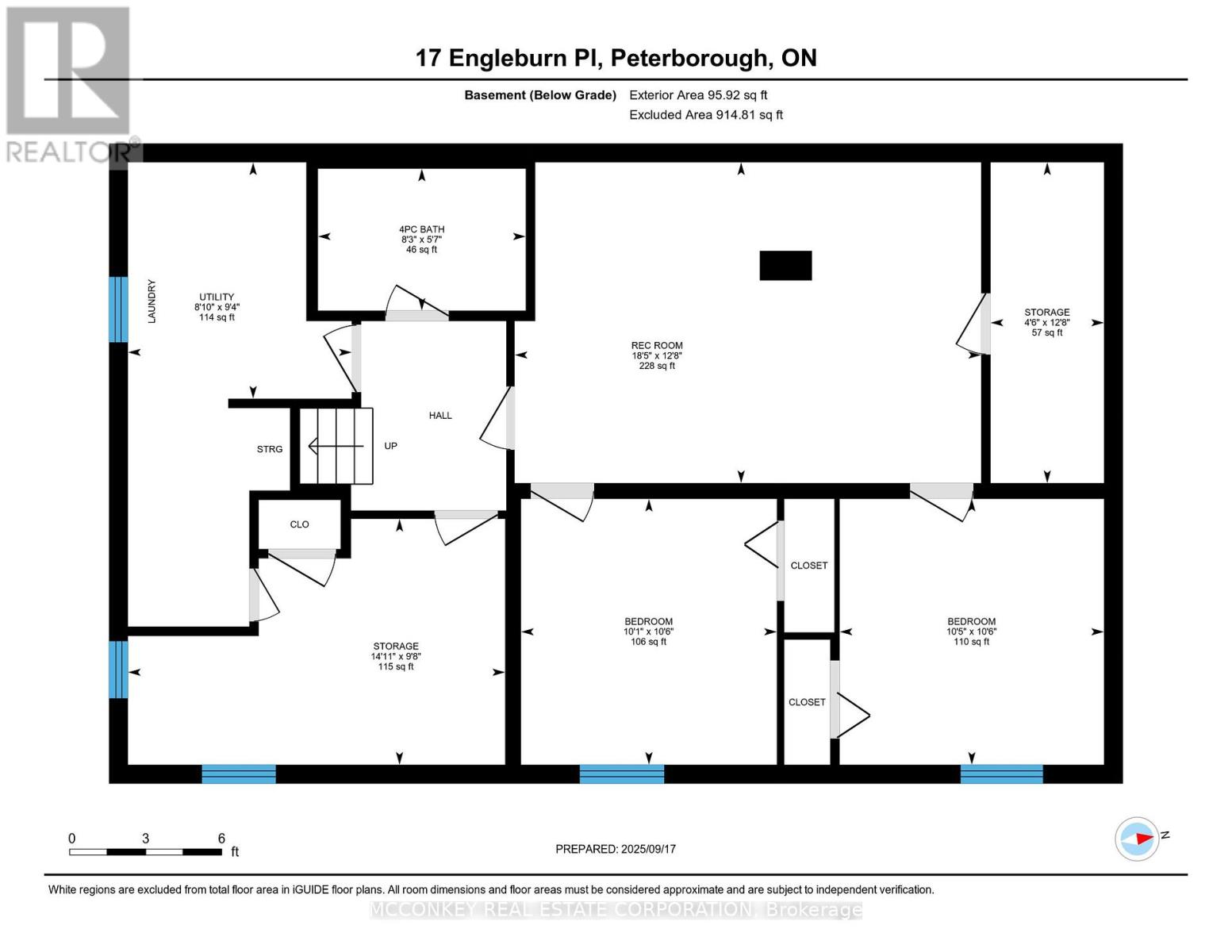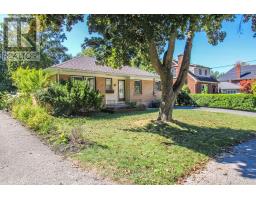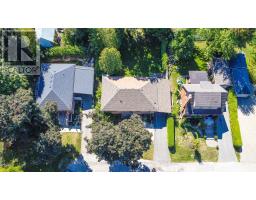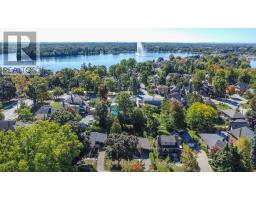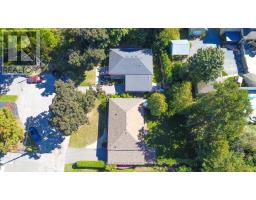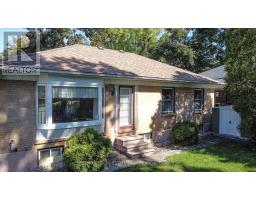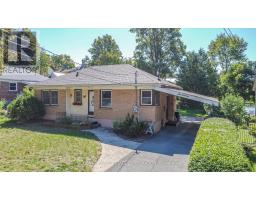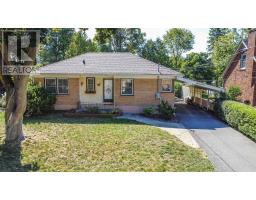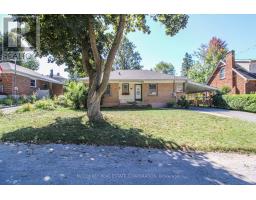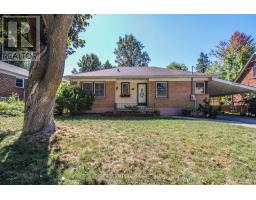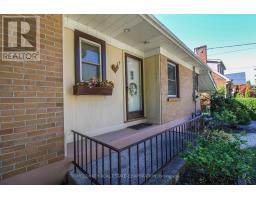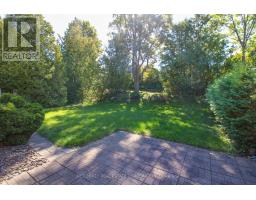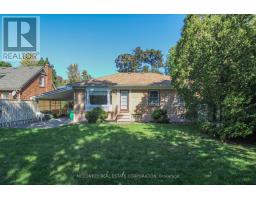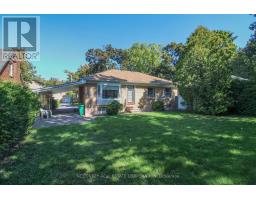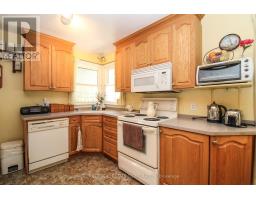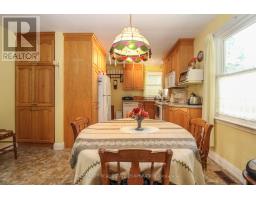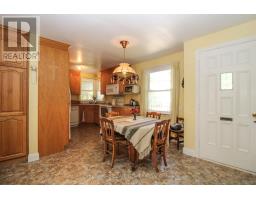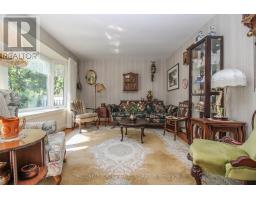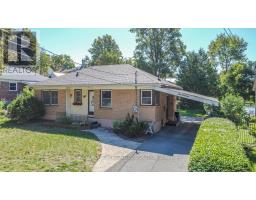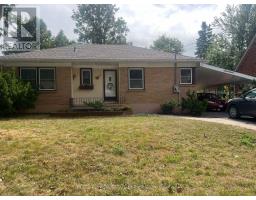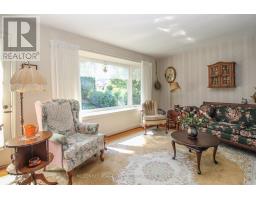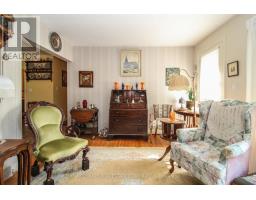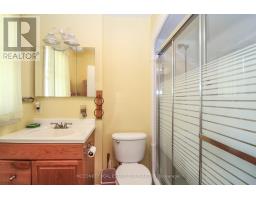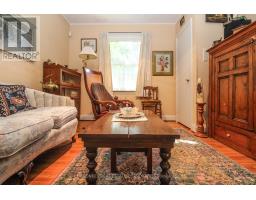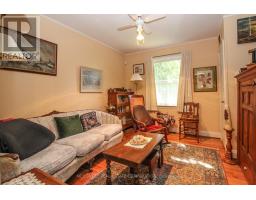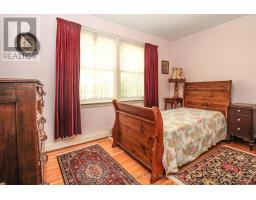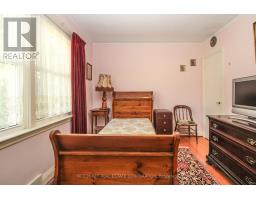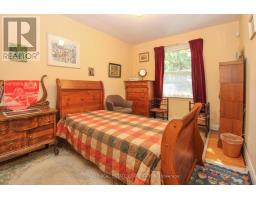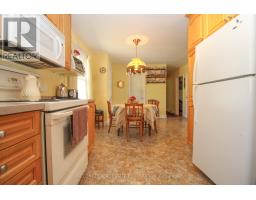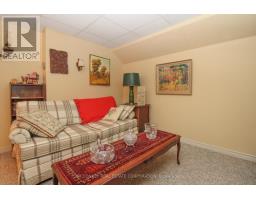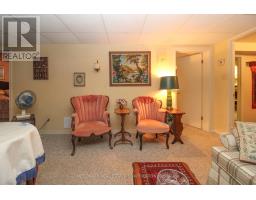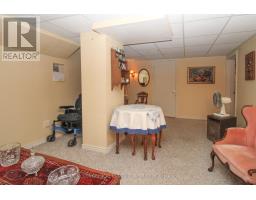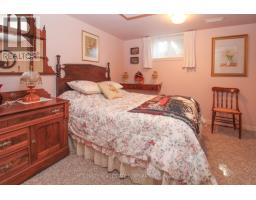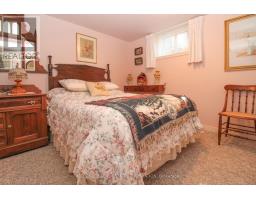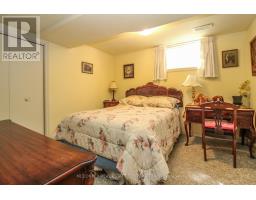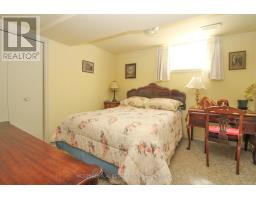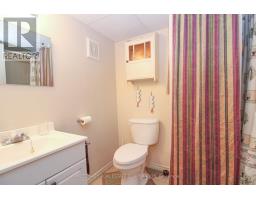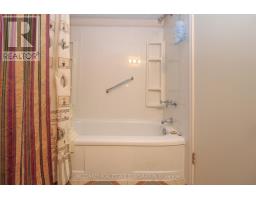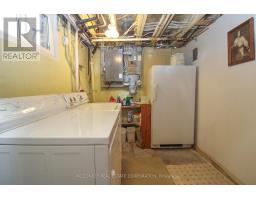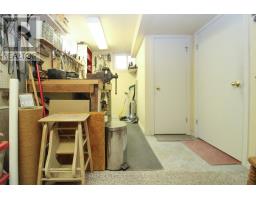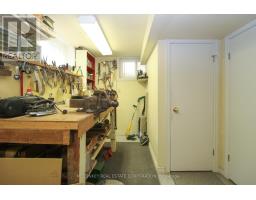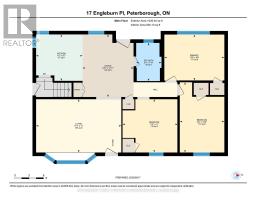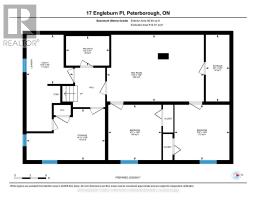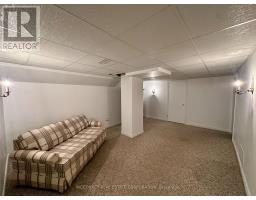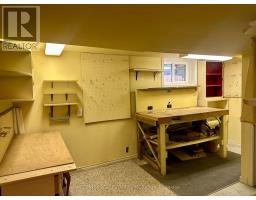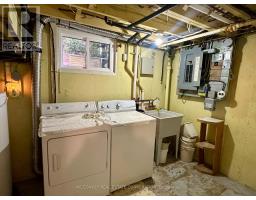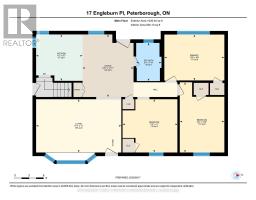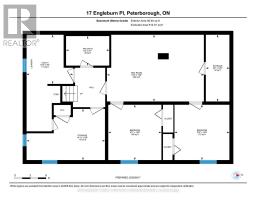5 Bedroom
2 Bathroom
700 - 1100 sqft
Bungalow
Central Air Conditioning
Forced Air
Landscaped
$625,000
Location, location, location. This solid brick home is nestled in a quiet and peaceful cul-de-sac close to all the amenities. A short walk to James Stevenson park with sports baseball diamonds , a play ground and nearby tennis courts. In addition an elementary school is located within walking distance. The beautiful Otonabee River and Little Lake also contribute to this scenic neighborhood region. Newly painted interior. Currently vacant so quick occupancy as Estate Probate is pending. (id:61423)
Property Details
|
MLS® Number
|
X12414763 |
|
Property Type
|
Single Family |
|
Community Name
|
Ashburnham Ward 4 |
|
Equipment Type
|
Water Heater |
|
Parking Space Total
|
3 |
|
Rental Equipment Type
|
Water Heater |
|
Structure
|
Shed, Workshop |
|
View Type
|
City View |
Building
|
Bathroom Total
|
2 |
|
Bedrooms Above Ground
|
3 |
|
Bedrooms Below Ground
|
2 |
|
Bedrooms Total
|
5 |
|
Age
|
51 To 99 Years |
|
Appliances
|
All, Window Coverings |
|
Architectural Style
|
Bungalow |
|
Basement Development
|
Finished |
|
Basement Type
|
Full (finished) |
|
Construction Style Attachment
|
Detached |
|
Cooling Type
|
Central Air Conditioning |
|
Exterior Finish
|
Brick |
|
Foundation Type
|
Poured Concrete |
|
Heating Fuel
|
Natural Gas |
|
Heating Type
|
Forced Air |
|
Stories Total
|
1 |
|
Size Interior
|
700 - 1100 Sqft |
|
Type
|
House |
|
Utility Water
|
Municipal Water |
Parking
Land
|
Acreage
|
No |
|
Landscape Features
|
Landscaped |
|
Sewer
|
Sanitary Sewer |
|
Size Irregular
|
56.7 X 107 Acre |
|
Size Total Text
|
56.7 X 107 Acre|under 1/2 Acre |
|
Zoning Description
|
R1 |
Rooms
| Level |
Type |
Length |
Width |
Dimensions |
|
Basement |
Recreational, Games Room |
5.61 m |
3.86 m |
5.61 m x 3.86 m |
|
Basement |
Utility Room |
2.85 m |
2.69 m |
2.85 m x 2.69 m |
|
Basement |
Other |
4.54 m |
2.96 m |
4.54 m x 2.96 m |
|
Basement |
Other |
3.86 m |
1.37 m |
3.86 m x 1.37 m |
|
Basement |
Bathroom |
2.5 m |
1.71 m |
2.5 m x 1.71 m |
|
Basement |
Bedroom 4 |
3.2 m |
3.18 m |
3.2 m x 3.18 m |
|
Basement |
Bedroom 5 |
3.2 m |
3.08 m |
3.2 m x 3.08 m |
|
Main Level |
Bathroom |
2.39 m |
1.59 m |
2.39 m x 1.59 m |
|
Main Level |
Bedroom 2 |
3.47 m |
3.35 m |
3.47 m x 3.35 m |
|
Main Level |
Bedroom 3 |
4.41 m |
2.8 m |
4.41 m x 2.8 m |
|
Main Level |
Dining Room |
3.93 m |
3.21 m |
3.93 m x 3.21 m |
|
Main Level |
Kitchen |
2.92 m |
2.92 m |
2.92 m x 2.92 m |
|
Main Level |
Living Room |
5.36 m |
3.35 m |
5.36 m x 3.35 m |
|
Main Level |
Primary Bedroom |
3.77 m |
2.88 m |
3.77 m x 2.88 m |
Utilities
|
Cable
|
Available |
|
Electricity
|
Installed |
|
Sewer
|
Installed |
https://www.realtor.ca/real-estate/28887038/17-engleburn-place-peterborough-ashburnham-ward-4-ashburnham-ward-4
