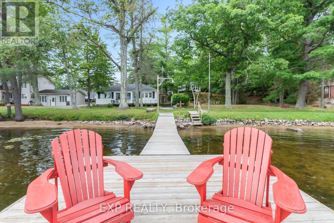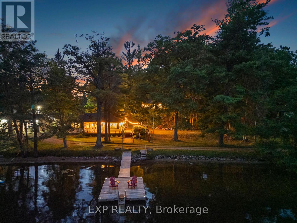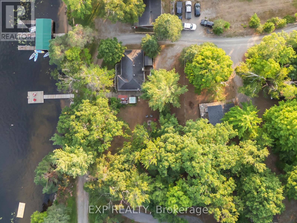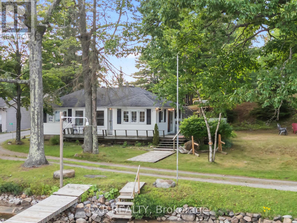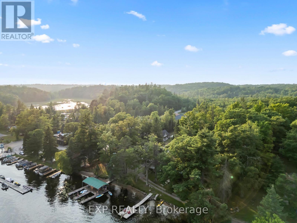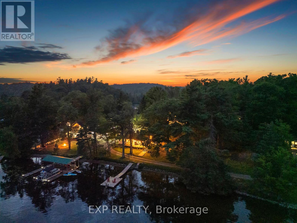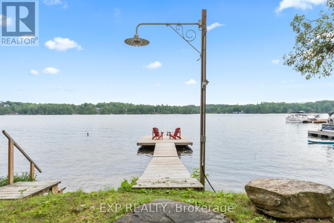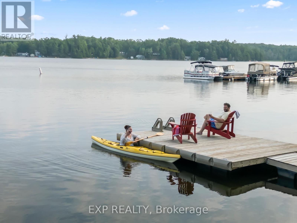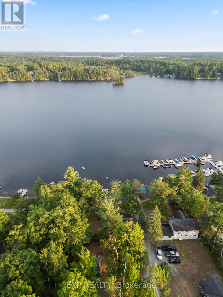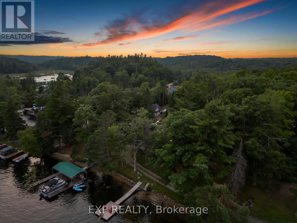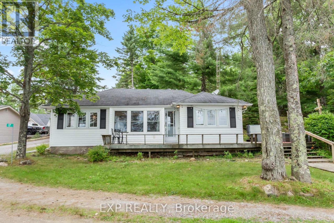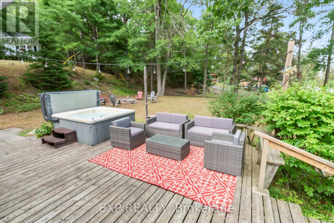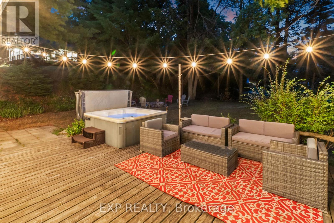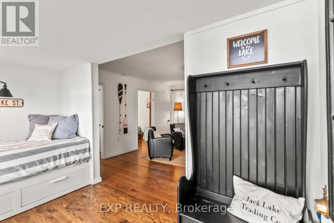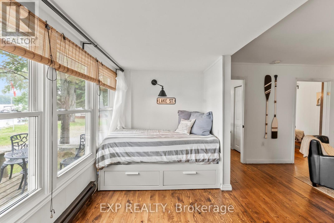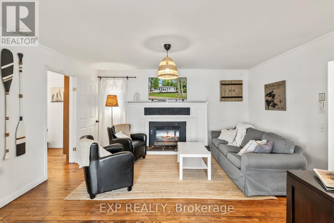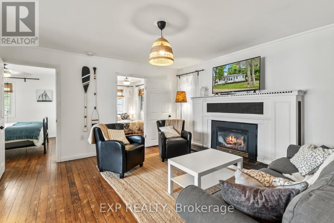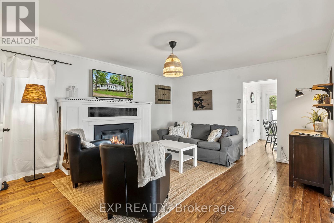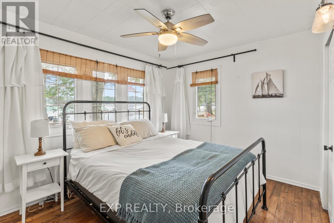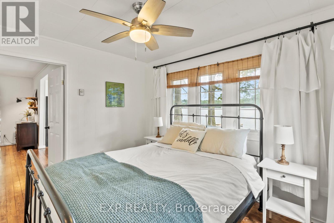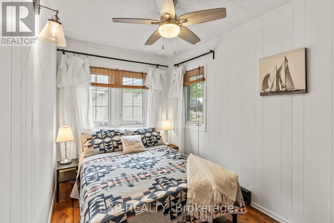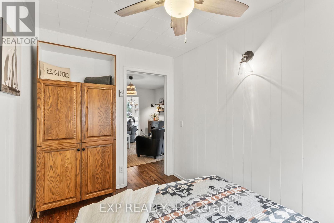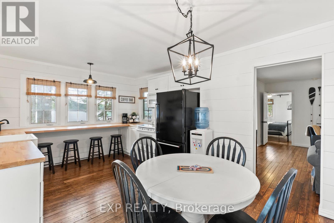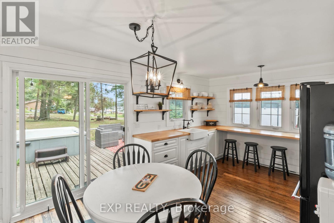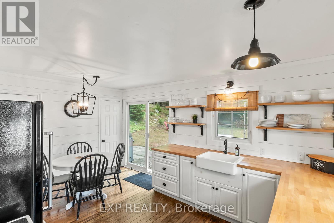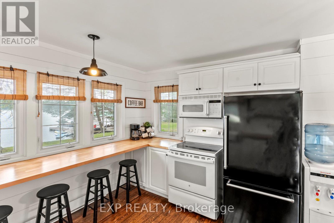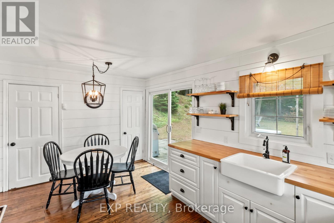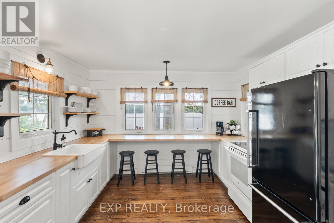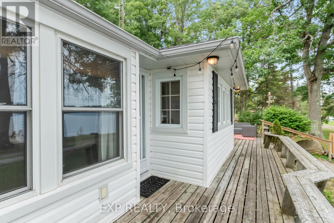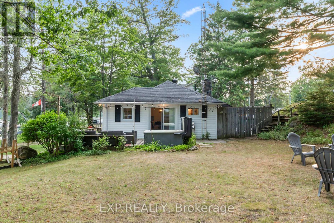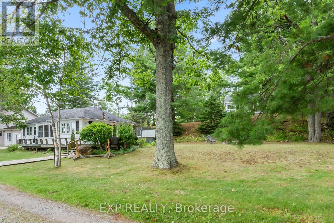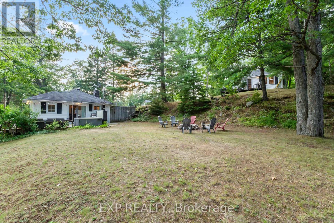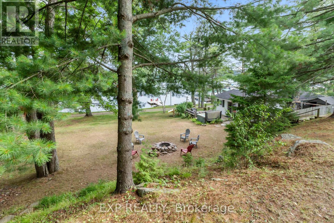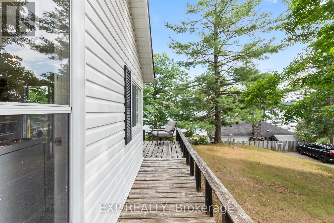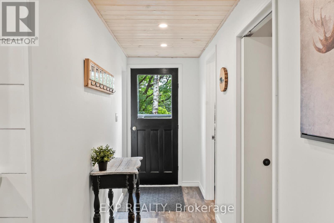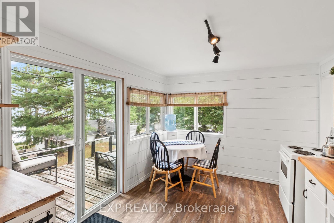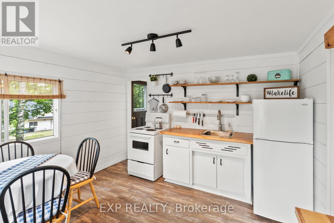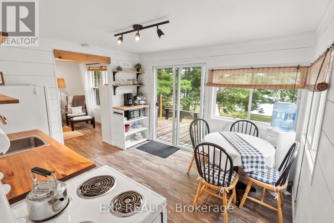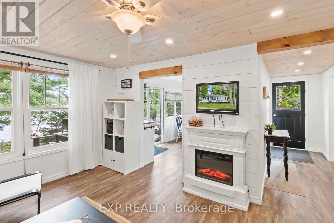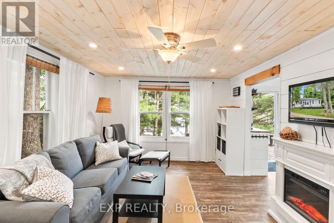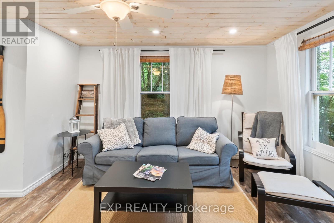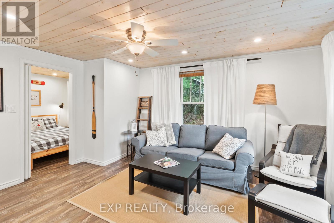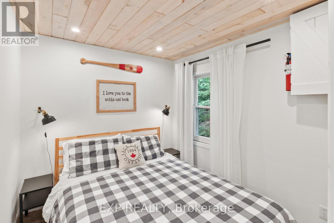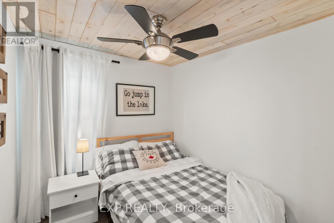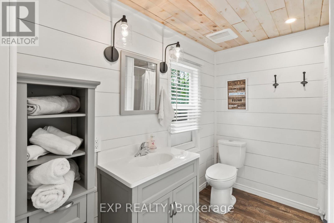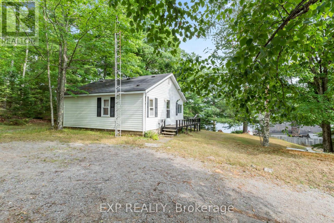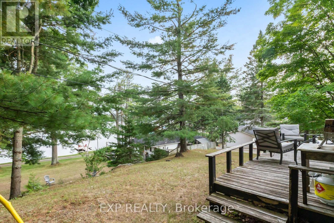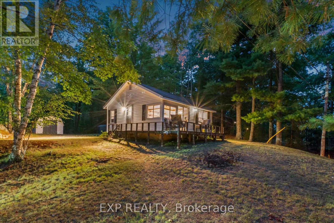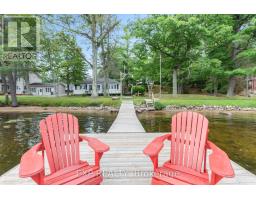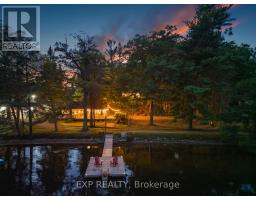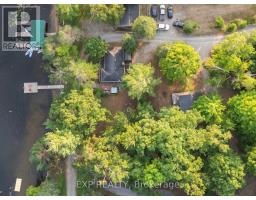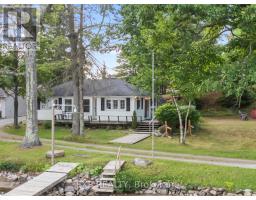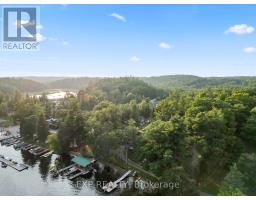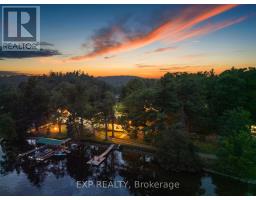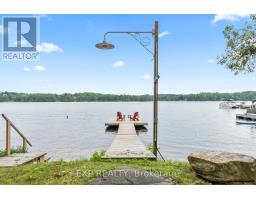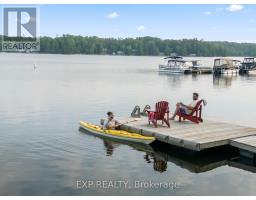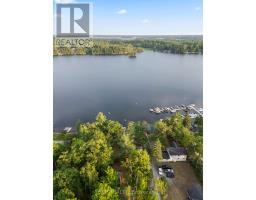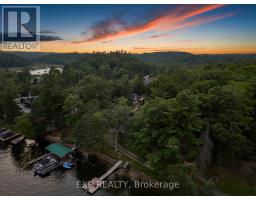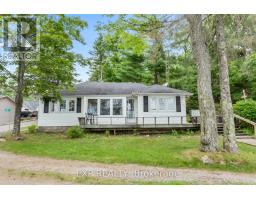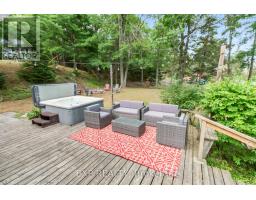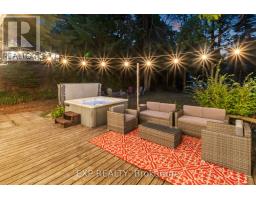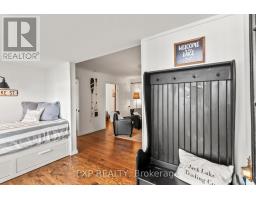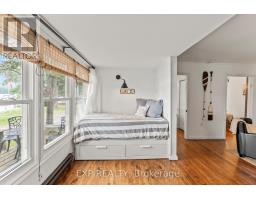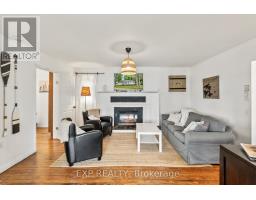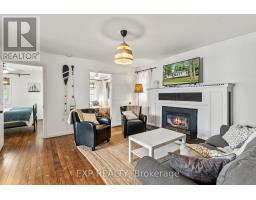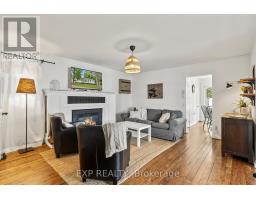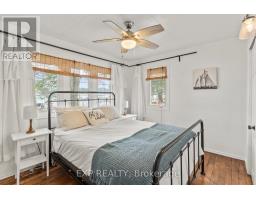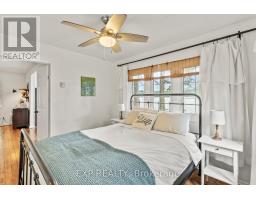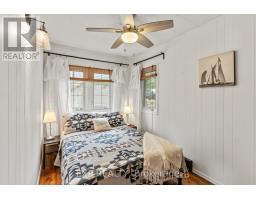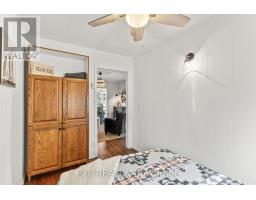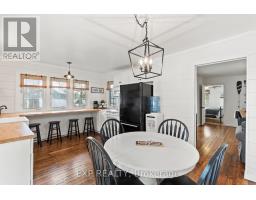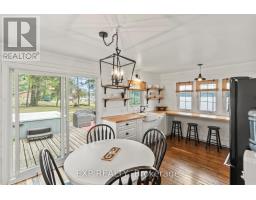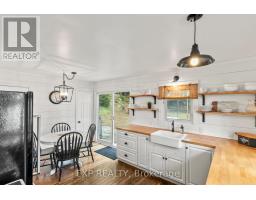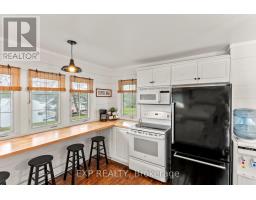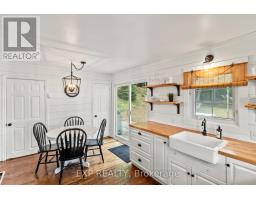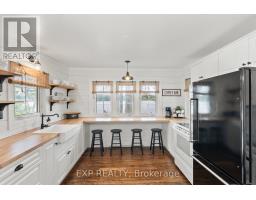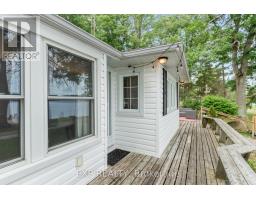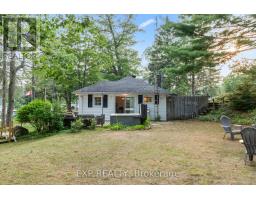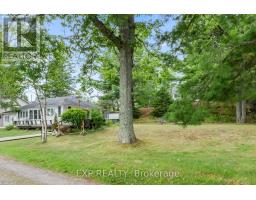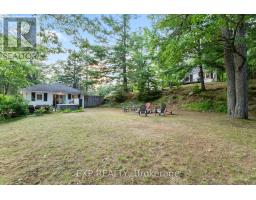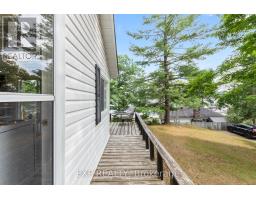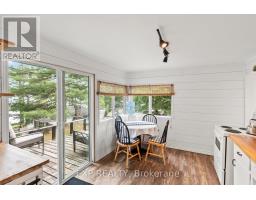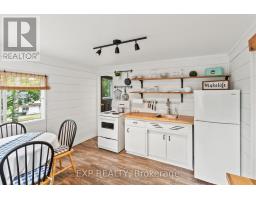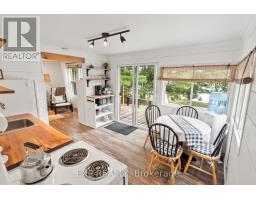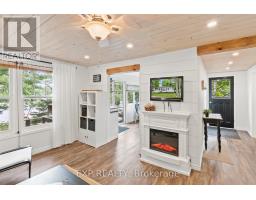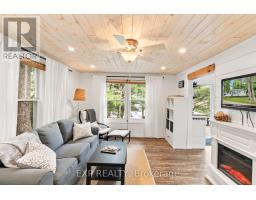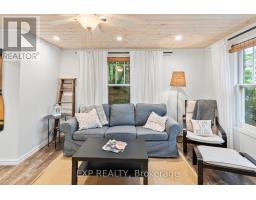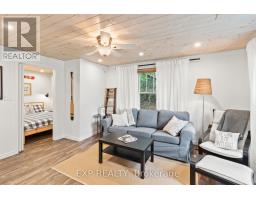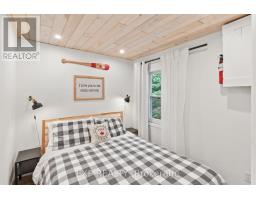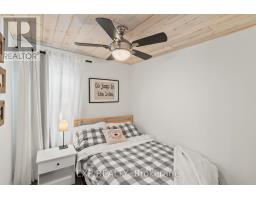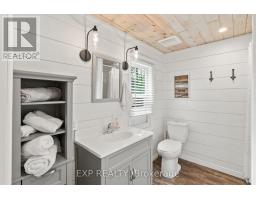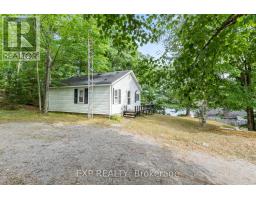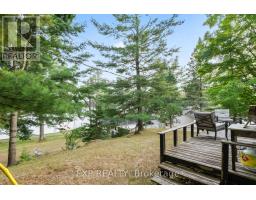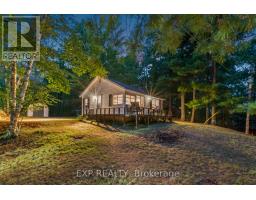4 Bedroom
2 Bathroom
1100 - 1500 sqft
Raised Bungalow
Fireplace
None
Baseboard Heaters
Waterfront On Lake
Landscaped
$1,070,000
Once-in-a-lifetime opportunity on coveted Jack Lake! This rare offering includes two fully furnished cottages on a beautifully landscaped 1.29-acre property with 127 ft of pristine, owned sandy shoreline-a combination that almost never comes to market. Set in a vibrant, tight-knit community known for its crystal-clear waters, trophy fishing, skating, ice fishing, snowshoeing, and the beloved annual regatta, this is true four-season waterfront living. The 4-season main cottage features 2 bedrooms, a bright open layout, propane fireplace, baseboard heating, expansive deck, hot tub, and breathtaking lake views. Recent upgrades include a 2024 tannin removal system, heated line for the Reverse Osmosis UV water system, and septic pumped in Aug 2024. Enjoy year-round access via a privately maintained road for only $135/year. The seasonal second cottage offers 2 bedrooms, private deck/patio, fireplace, a separate hydro meter, and its own septic system (pumped 2024), making it ideal for guests, in-laws, or lucrative short-term rental income. Both cottages are completely turnkey-furniture, appliances, dishes, linens, kayaks, and a paddle board are all included. Simply unpack and enjoy. Outdoors, relax on the large dock, gather around the fire pit, let kids play on the grassy area, or enjoy the shallow sandy entry perfect for swimming. Ample parking for 6+ vehicles. Conveniently located minutes from the marina, community centre, shops, schools, and all amenities in Apsley. Under 2 hours from the GTA. Live in one, rent the other, rent both, or create the ultimate multi-family retreat. This is Jack Lake waterfront living at its finest-ready for winter enjoyment now and summer adventures ahead. (id:61423)
Property Details
|
MLS® Number
|
X12561402 |
|
Property Type
|
Single Family |
|
Community Name
|
Havelock-Belmont-Methuen |
|
Amenities Near By
|
Marina, Place Of Worship |
|
Community Features
|
Fishing, Community Centre |
|
Easement
|
Easement, Unknown |
|
Equipment Type
|
Propane Tank |
|
Features
|
Hillside, Wooded Area, Irregular Lot Size, Sloping, Partially Cleared, Guest Suite, In-law Suite |
|
Parking Space Total
|
6 |
|
Rental Equipment Type
|
Propane Tank |
|
Structure
|
Deck, Patio(s), Porch, Drive Shed, Shed, Dock |
|
View Type
|
Lake View, View Of Water, Direct Water View |
|
Water Front Name
|
Jack Lake |
|
Water Front Type
|
Waterfront On Lake |
Building
|
Bathroom Total
|
2 |
|
Bedrooms Above Ground
|
2 |
|
Bedrooms Below Ground
|
2 |
|
Bedrooms Total
|
4 |
|
Age
|
51 To 99 Years |
|
Amenities
|
Fireplace(s), Separate Electricity Meters |
|
Appliances
|
Hot Tub, Water Heater, Water Treatment, Furniture, Window Coverings |
|
Architectural Style
|
Raised Bungalow |
|
Basement Type
|
Crawl Space |
|
Construction Style Attachment
|
Detached |
|
Cooling Type
|
None |
|
Exterior Finish
|
Shingles, Vinyl Siding |
|
Fire Protection
|
Smoke Detectors |
|
Fireplace Present
|
Yes |
|
Fireplace Total
|
2 |
|
Flooring Type
|
Hardwood, Laminate, Tile |
|
Foundation Type
|
Block |
|
Heating Fuel
|
Electric |
|
Heating Type
|
Baseboard Heaters |
|
Stories Total
|
1 |
|
Size Interior
|
1100 - 1500 Sqft |
|
Type
|
House |
|
Utility Water
|
Lake/river Water Intake, Drilled Well |
Parking
Land
|
Access Type
|
Year-round Access, Private Docking |
|
Acreage
|
No |
|
Land Amenities
|
Marina, Place Of Worship |
|
Landscape Features
|
Landscaped |
|
Sewer
|
Septic System |
|
Size Depth
|
494 Ft ,8 In |
|
Size Frontage
|
127 Ft |
|
Size Irregular
|
127 X 494.7 Ft ; 163.53fx147.59fx238.99fx114.05fx494.7f |
|
Size Total Text
|
127 X 494.7 Ft ; 163.53fx147.59fx238.99fx114.05fx494.7f|1/2 - 1.99 Acres |
|
Zoning Description
|
Sr |
Rooms
| Level |
Type |
Length |
Width |
Dimensions |
|
Main Level |
Foyer |
4.45 m |
2.23 m |
4.45 m x 2.23 m |
|
Main Level |
Bedroom 3 |
2.29 m |
2.78 m |
2.29 m x 2.78 m |
|
Main Level |
Bedroom 4 |
2.5 m |
2.75 m |
2.5 m x 2.75 m |
|
Main Level |
Bathroom |
2.17 m |
2.75 m |
2.17 m x 2.75 m |
|
Main Level |
Living Room |
4.45 m |
4 m |
4.45 m x 4 m |
|
Main Level |
Kitchen |
3.57 m |
4.82 m |
3.57 m x 4.82 m |
|
Main Level |
Dining Room |
3.57 m |
4.82 m |
3.57 m x 4.82 m |
|
Main Level |
Primary Bedroom |
3.39 m |
2.93 m |
3.39 m x 2.93 m |
|
Main Level |
Bedroom 2 |
3.39 m |
2.32 m |
3.39 m x 2.32 m |
|
Main Level |
Bathroom |
1.77 m |
2.16 m |
1.77 m x 2.16 m |
|
Main Level |
Utility Room |
1.74 m |
2.16 m |
1.74 m x 2.16 m |
|
Main Level |
Kitchen |
3.6 m |
2.78 m |
3.6 m x 2.78 m |
|
Main Level |
Living Room |
3.66 m |
4.3 m |
3.66 m x 4.3 m |
Utilities
|
Electricity
|
Installed |
|
Wireless
|
Available |
|
Electricity Connected
|
Connected |
|
Telephone
|
Nearby |
https://www.realtor.ca/real-estate/29121005/17-fire-route-88a-havelock-belmont-methuen-havelock-belmont-methuen
