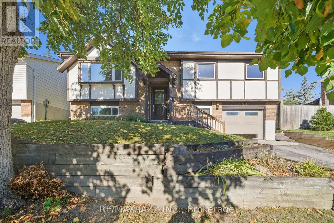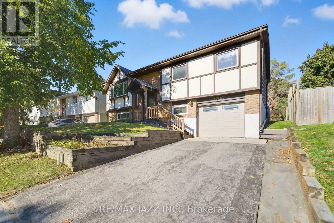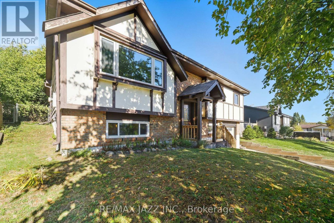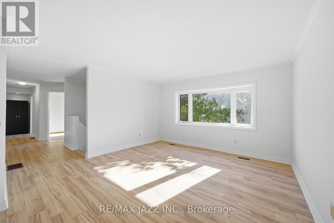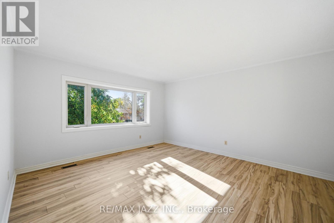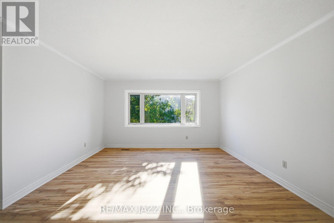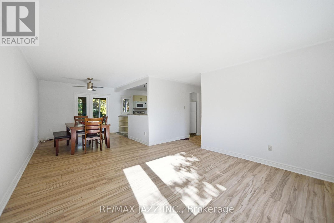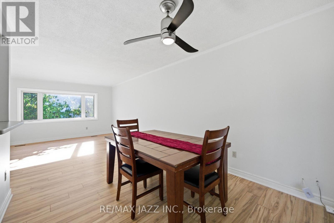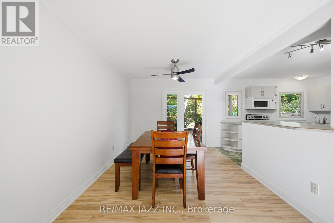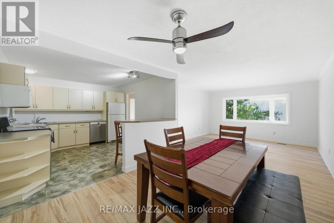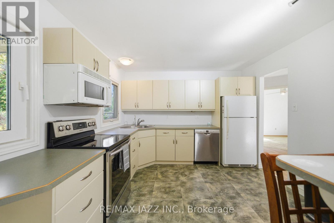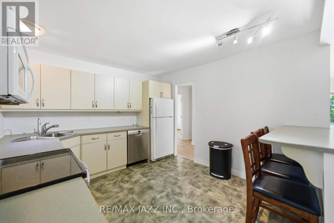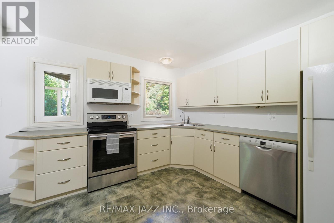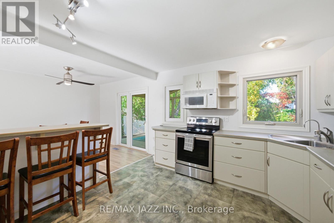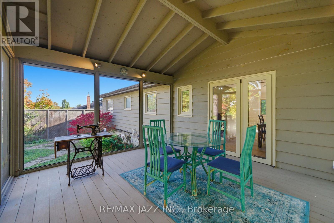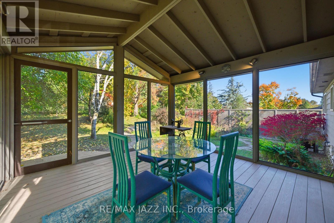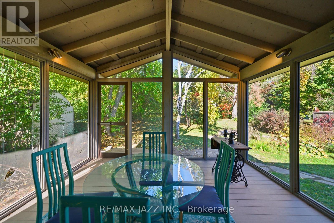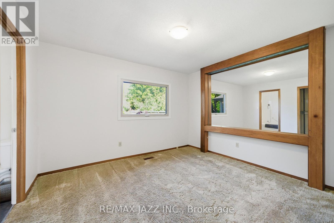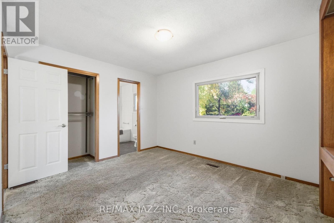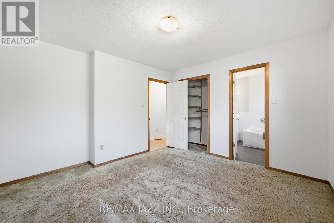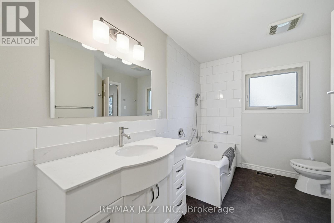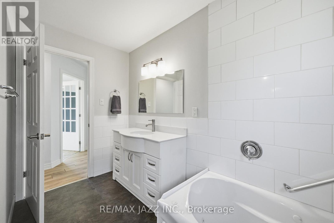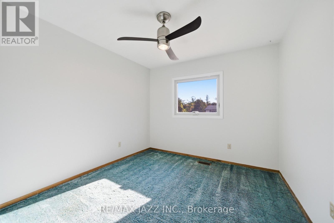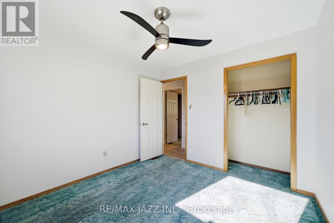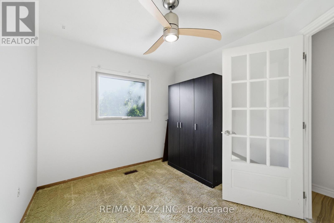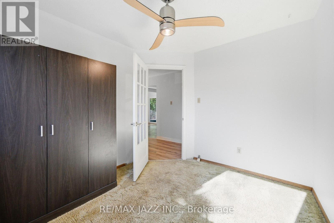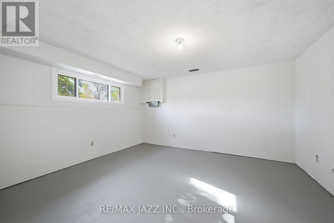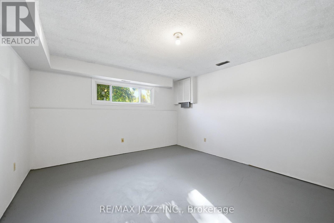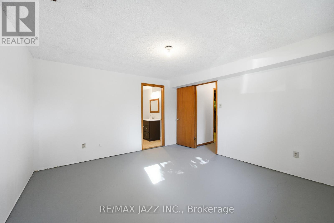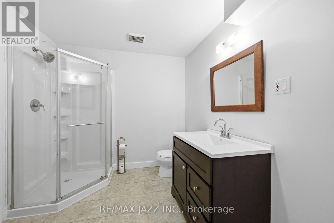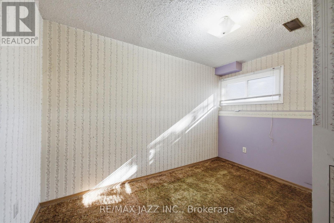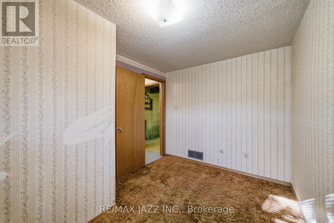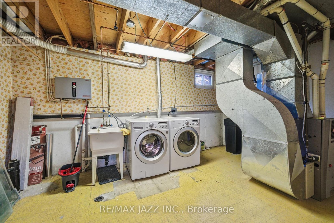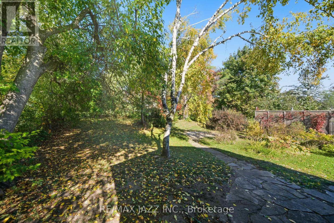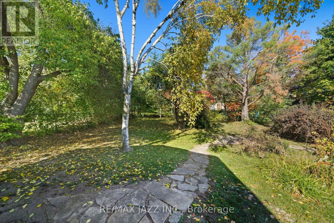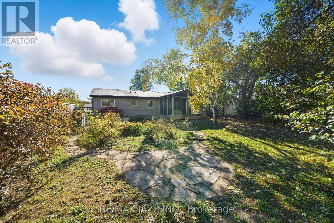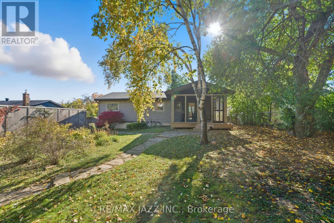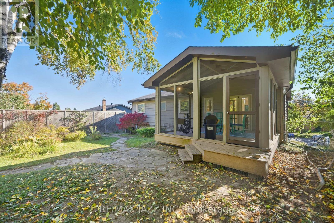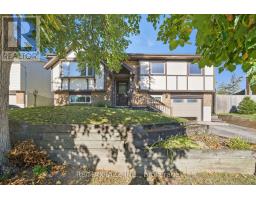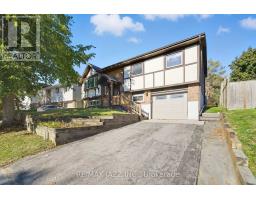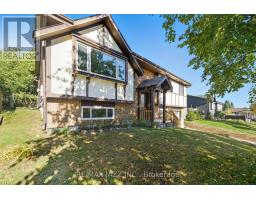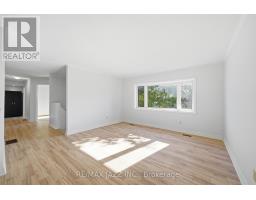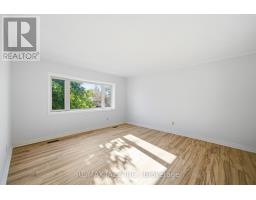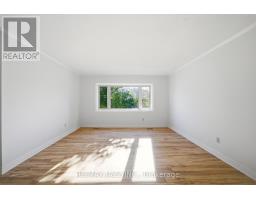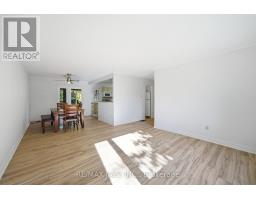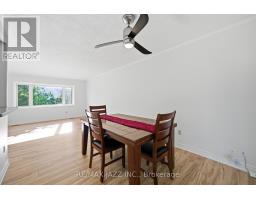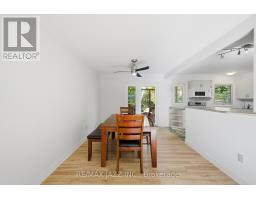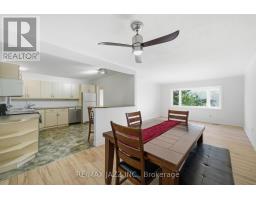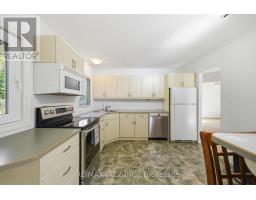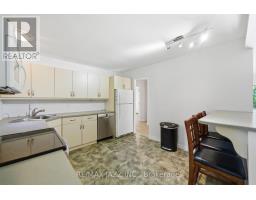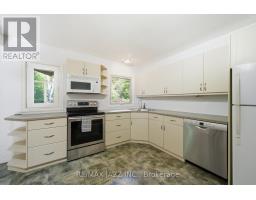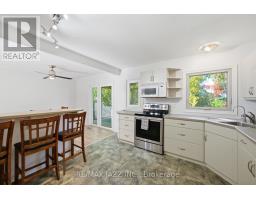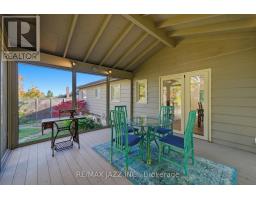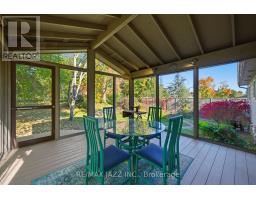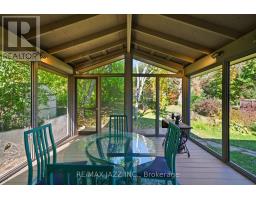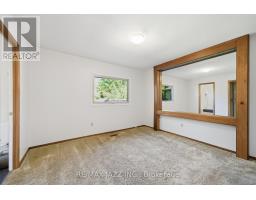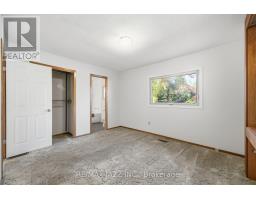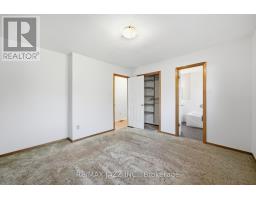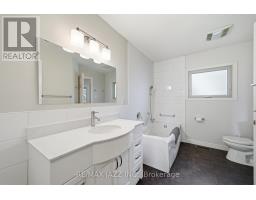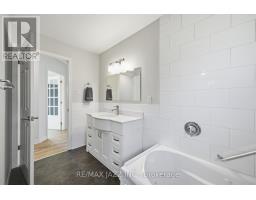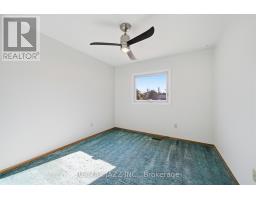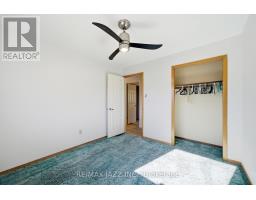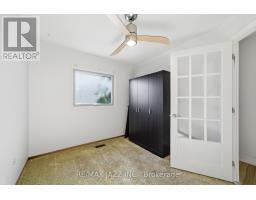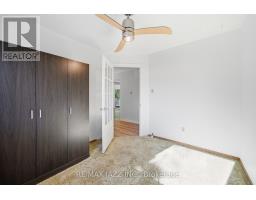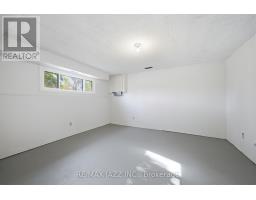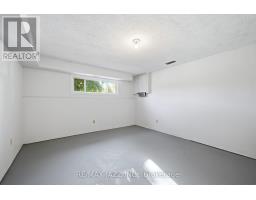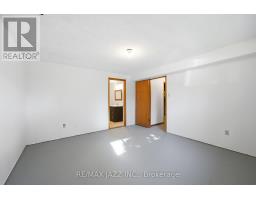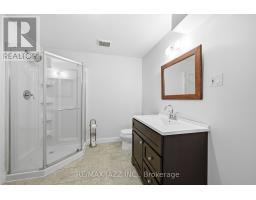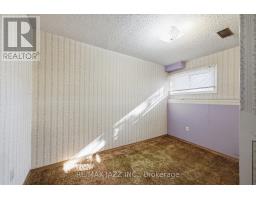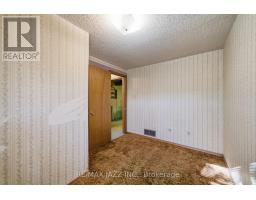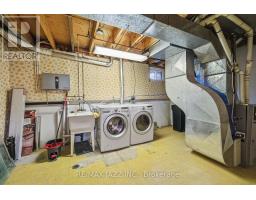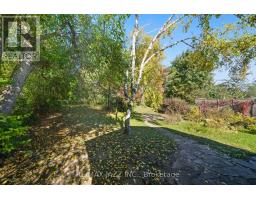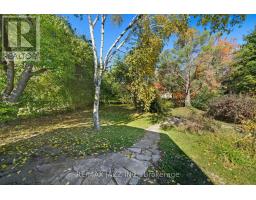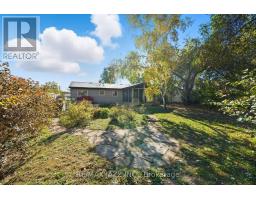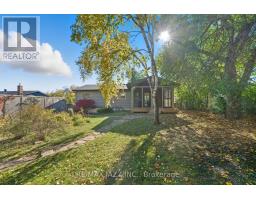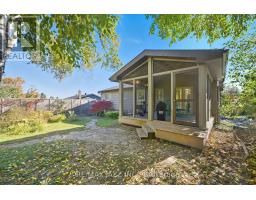4 Bedroom
2 Bathroom
1100 - 1500 sqft
Raised Bungalow
Central Air Conditioning
Forced Air
$589,900
Welcome to 1708 Redwood Drive - A Hidden Gem in a Sought-After Peterborough Neighborhood! This beautifully maintained 3 + 1 bedroom, 2 full bathroom home offers the perfect blend of comfort, space, and privacy. Nestled in one of Peterborough's most desirable areas, this property boasts a bright and airy living space filled with natural light, ideal for families or anyone looking for a tranquil place to call home. The spacious kitchen overlooks an oversized, private backyard - perfect for entertaining, gardening, or simply enjoying your own peaceful outdoor retreat. A private screened-in sunroom extends your living space and allows for bug-free relaxation, morning coffee, or evening gatherings. You'll find ample parking, plus an attached garage with convenient interior access. The lower level features a fourth bedroom or flexible space perfect for a home office, gym, or guest room. Don't miss your chance to own this fantastic home in a prime location close to parks, Fleming College, shopping, and transit. 1708 Redwood Dr is the perfect place to settle in and make memories for years to come. (id:61423)
Property Details
|
MLS® Number
|
X12471311 |
|
Property Type
|
Single Family |
|
Community Name
|
Monaghan Ward 2 |
|
Features
|
Irregular Lot Size |
|
Parking Space Total
|
3 |
Building
|
Bathroom Total
|
2 |
|
Bedrooms Above Ground
|
3 |
|
Bedrooms Below Ground
|
1 |
|
Bedrooms Total
|
4 |
|
Appliances
|
Water Heater - Tankless, Dishwasher, Dryer, Garage Door Opener, Microwave, Hood Fan, Stove, Washer, Refrigerator |
|
Architectural Style
|
Raised Bungalow |
|
Basement Development
|
Partially Finished |
|
Basement Type
|
N/a (partially Finished) |
|
Construction Style Attachment
|
Detached |
|
Cooling Type
|
Central Air Conditioning |
|
Exterior Finish
|
Brick, Stucco |
|
Flooring Type
|
Laminate, Carpeted |
|
Foundation Type
|
Block |
|
Heating Fuel
|
Natural Gas |
|
Heating Type
|
Forced Air |
|
Stories Total
|
1 |
|
Size Interior
|
1100 - 1500 Sqft |
|
Type
|
House |
|
Utility Water
|
Municipal Water |
Parking
Land
|
Acreage
|
No |
|
Fence Type
|
Fenced Yard |
|
Sewer
|
Sanitary Sewer |
|
Size Irregular
|
50 X 156.8 Acre |
|
Size Total Text
|
50 X 156.8 Acre |
Rooms
| Level |
Type |
Length |
Width |
Dimensions |
|
Lower Level |
Bedroom |
4.3 m |
3.9 m |
4.3 m x 3.9 m |
|
Lower Level |
Office |
2.52 m |
3.48 m |
2.52 m x 3.48 m |
|
Main Level |
Kitchen |
3.34 m |
3.77 m |
3.34 m x 3.77 m |
|
Main Level |
Dining Room |
3.34 m |
2.99 m |
3.34 m x 2.99 m |
|
Main Level |
Living Room |
4.29 m |
4.1 m |
4.29 m x 4.1 m |
|
Main Level |
Primary Bedroom |
3.35 m |
3.75 m |
3.35 m x 3.75 m |
|
Main Level |
Bedroom 2 |
3.26 m |
3 m |
3.26 m x 3 m |
|
Main Level |
Bedroom 3 |
3.27 m |
2.76 m |
3.27 m x 2.76 m |
https://www.realtor.ca/real-estate/29008670/1708-redwood-drive-peterborough-monaghan-ward-2-monaghan-ward-2
