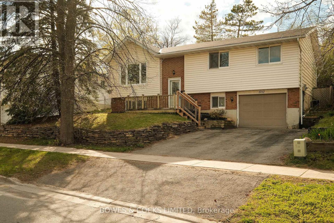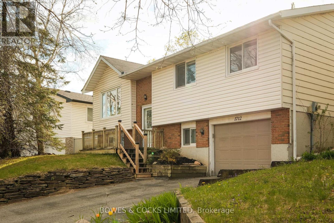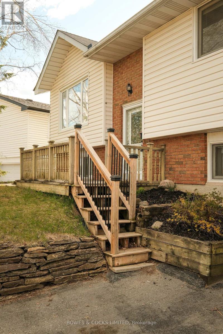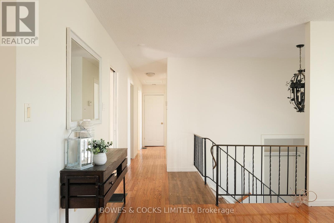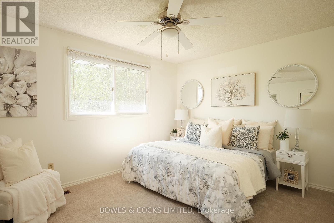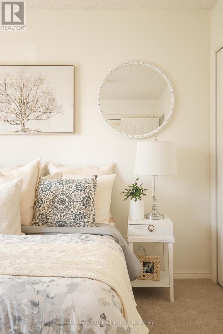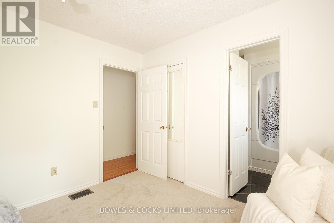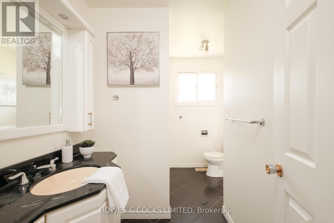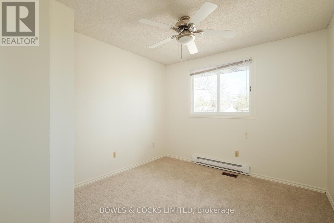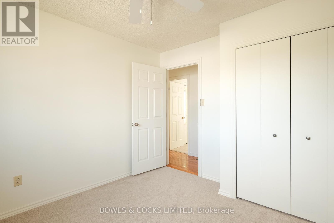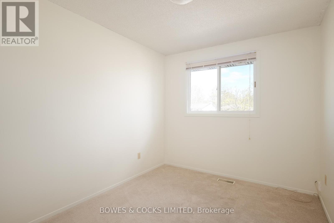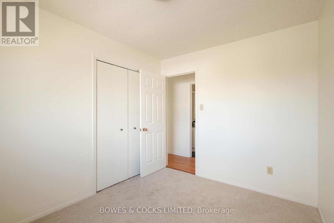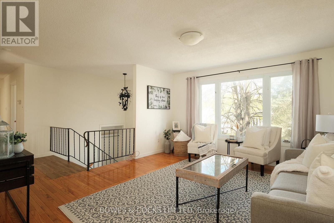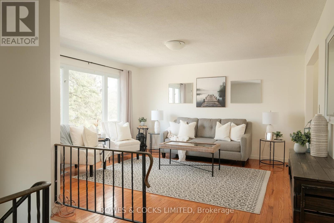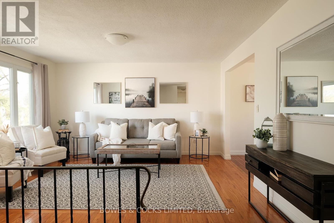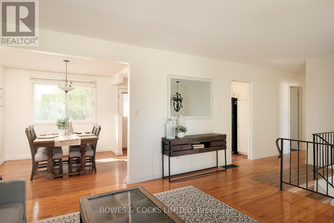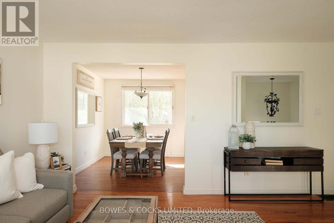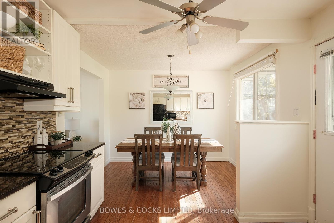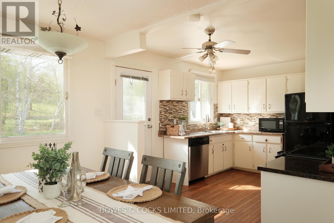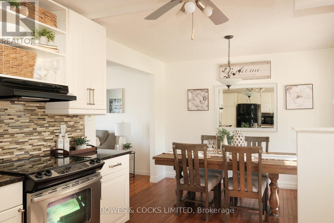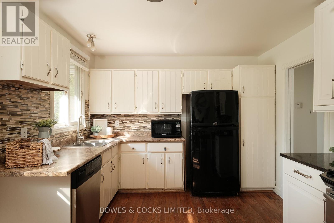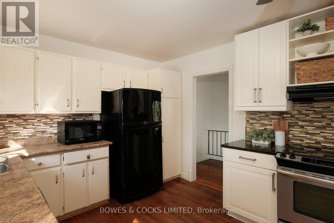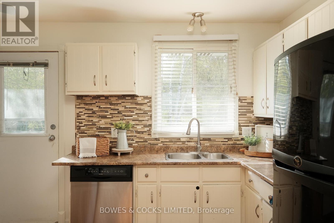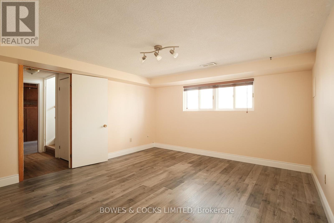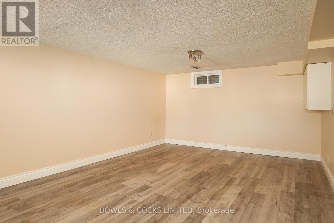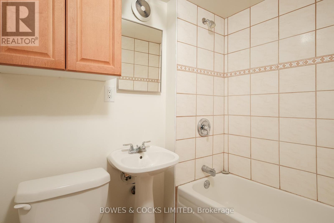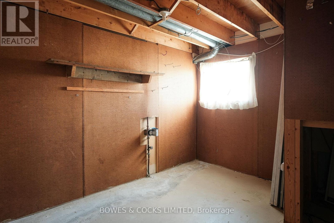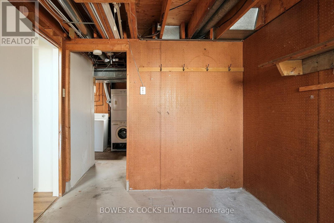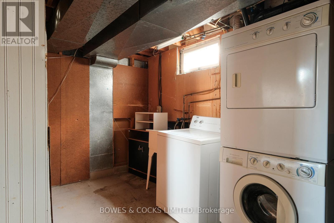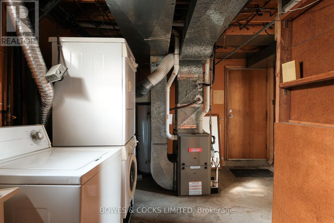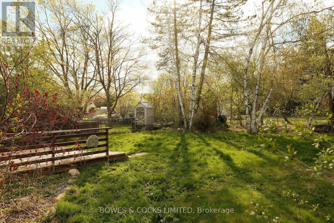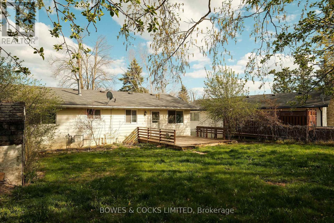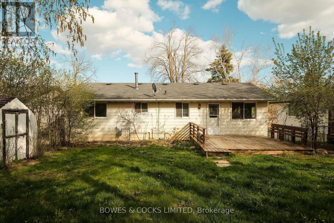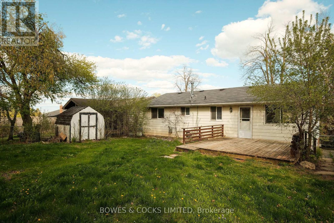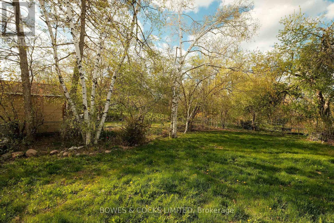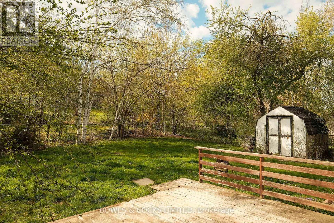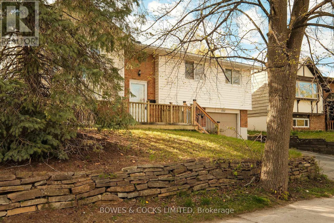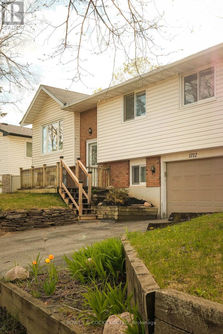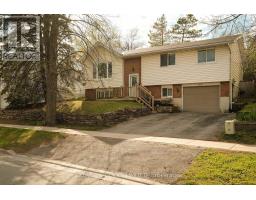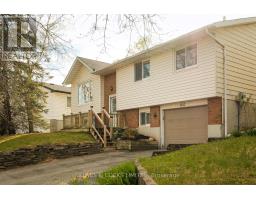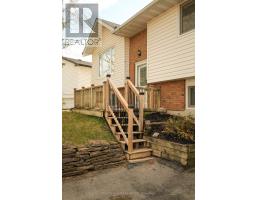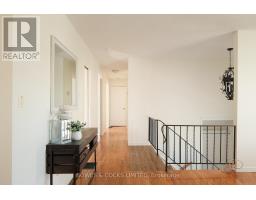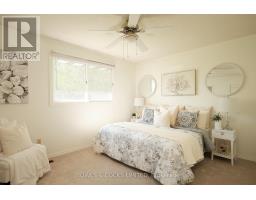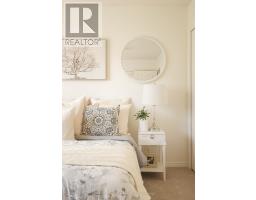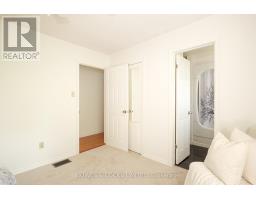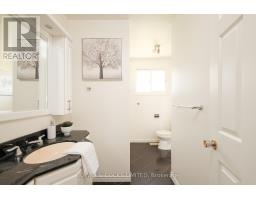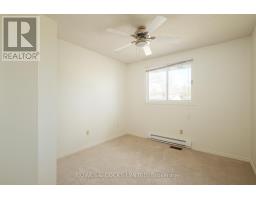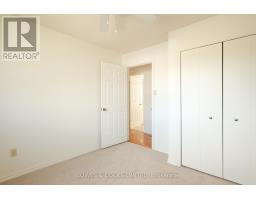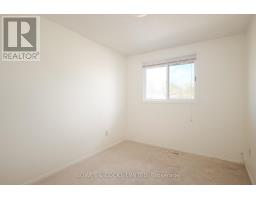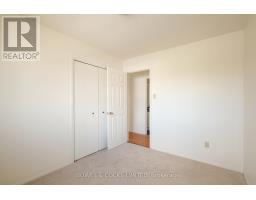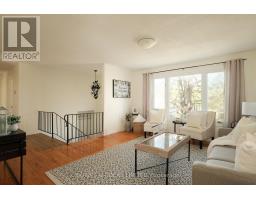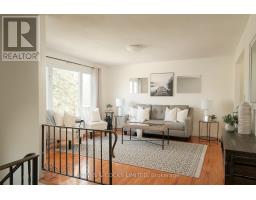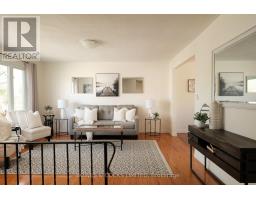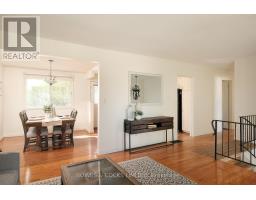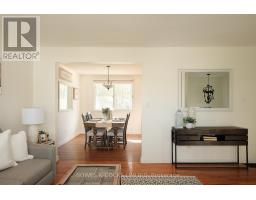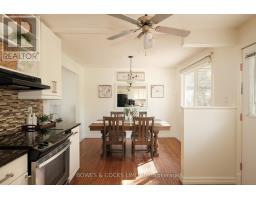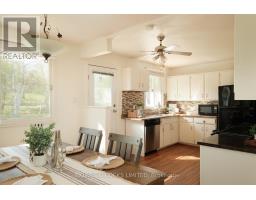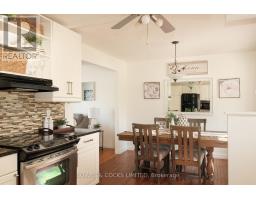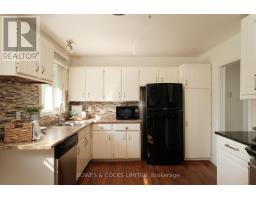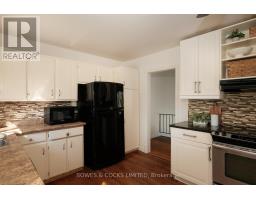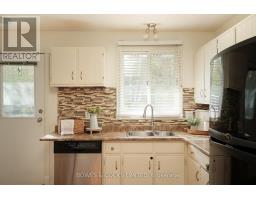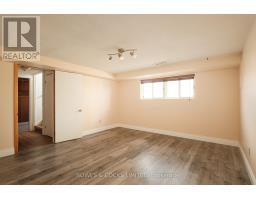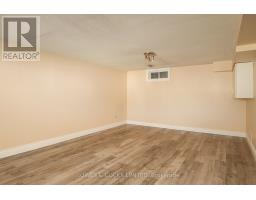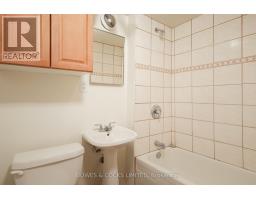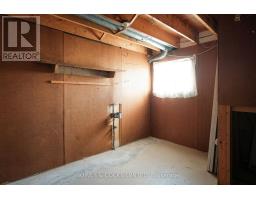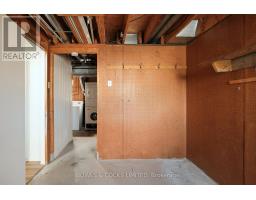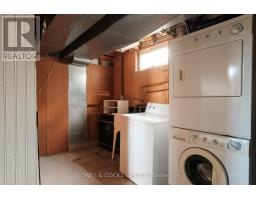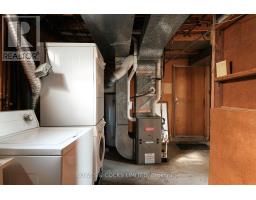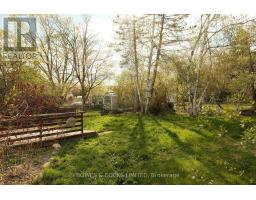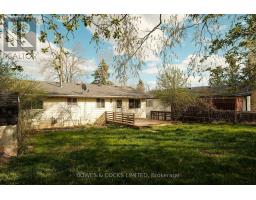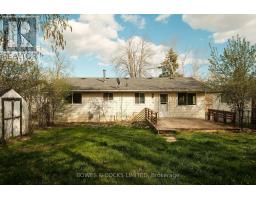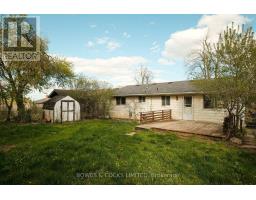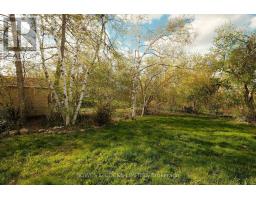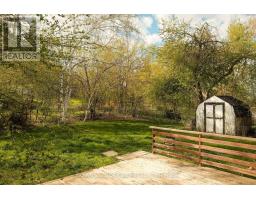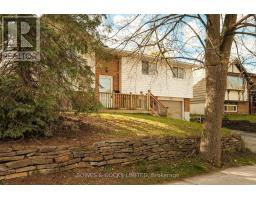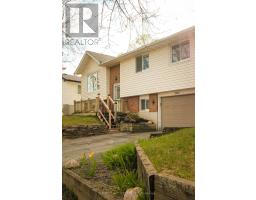3 Bedroom
2 Bathroom
700 - 1100 sqft
Raised Bungalow
Central Air Conditioning
Forced Air
$614,900
Welcome to 1712 Redwood Drive, Peterborough. Nestled in Peterborough's sought-after West End, this beautifully updated home offers the perfect blend of comfort, style, and space. With 3spacious bedrooms, 2 full bathrooms, and two large living areas, there's plenty of room for a growing family or first-time homebuyer. The interior features hardwood floors and modern updates throughout, creating a warm and welcoming atmosphere. Mature trees frame the large, private yard ideal for kids, pets, or weekend entertaining. A single-car garage adds convenience and storage. This West End gem is move-in ready and located close to excellent schools, parks, and amenities. Don't miss your chance to call this family-friendly neighbourhood home! (id:61423)
Property Details
|
MLS® Number
|
X12141200 |
|
Property Type
|
Single Family |
|
Community Name
|
2 Central |
|
Amenities Near By
|
Park, Public Transit |
|
Parking Space Total
|
5 |
|
Structure
|
Shed |
Building
|
Bathroom Total
|
2 |
|
Bedrooms Above Ground
|
3 |
|
Bedrooms Total
|
3 |
|
Age
|
31 To 50 Years |
|
Appliances
|
Water Meter, Dishwasher, Dryer, Microwave, Stove, Washer, Refrigerator |
|
Architectural Style
|
Raised Bungalow |
|
Basement Development
|
Finished |
|
Basement Type
|
N/a (finished) |
|
Construction Style Attachment
|
Detached |
|
Cooling Type
|
Central Air Conditioning |
|
Exterior Finish
|
Brick, Vinyl Siding |
|
Foundation Type
|
Concrete |
|
Heating Fuel
|
Natural Gas |
|
Heating Type
|
Forced Air |
|
Stories Total
|
1 |
|
Size Interior
|
700 - 1100 Sqft |
|
Type
|
House |
|
Utility Water
|
Municipal Water |
Parking
Land
|
Acreage
|
No |
|
Land Amenities
|
Park, Public Transit |
|
Sewer
|
Sanitary Sewer |
|
Size Depth
|
113 Ft ,3 In |
|
Size Frontage
|
50 Ft |
|
Size Irregular
|
50 X 113.3 Ft ; 109.97 Ft X 55.97 Ft X 114.73 Ft X 46.46 |
|
Size Total Text
|
50 X 113.3 Ft ; 109.97 Ft X 55.97 Ft X 114.73 Ft X 46.46|under 1/2 Acre |
|
Zoning Description
|
R1 |
Rooms
| Level |
Type |
Length |
Width |
Dimensions |
|
Basement |
Laundry Room |
3.43 m |
4.09 m |
3.43 m x 4.09 m |
|
Basement |
Family Room |
7.09 m |
3.96 m |
7.09 m x 3.96 m |
|
Basement |
Bathroom |
1.98 m |
1.3 m |
1.98 m x 1.3 m |
|
Basement |
Utility Room |
3.48 m |
2.54 m |
3.48 m x 2.54 m |
|
Ground Level |
Living Room |
4.34 m |
4.11 m |
4.34 m x 4.11 m |
|
Ground Level |
Dining Room |
3.2 m |
2.72 m |
3.2 m x 2.72 m |
|
Ground Level |
Kitchen |
3.53 m |
3.2 m |
3.53 m x 3.2 m |
|
Ground Level |
Bathroom |
3.35 m |
2.16 m |
3.35 m x 2.16 m |
|
Ground Level |
Primary Bedroom |
3.91 m |
3.2 m |
3.91 m x 3.2 m |
|
Ground Level |
Bedroom 2 |
3.35 m |
3.05 m |
3.35 m x 3.05 m |
|
Ground Level |
Bedroom 3 |
3.33 m |
2.63 m |
3.33 m x 2.63 m |
Utilities
|
Cable
|
Available |
|
Sewer
|
Installed |
https://www.realtor.ca/real-estate/28296568/1712-redwood-drive-peterborough-west-central-2-central
