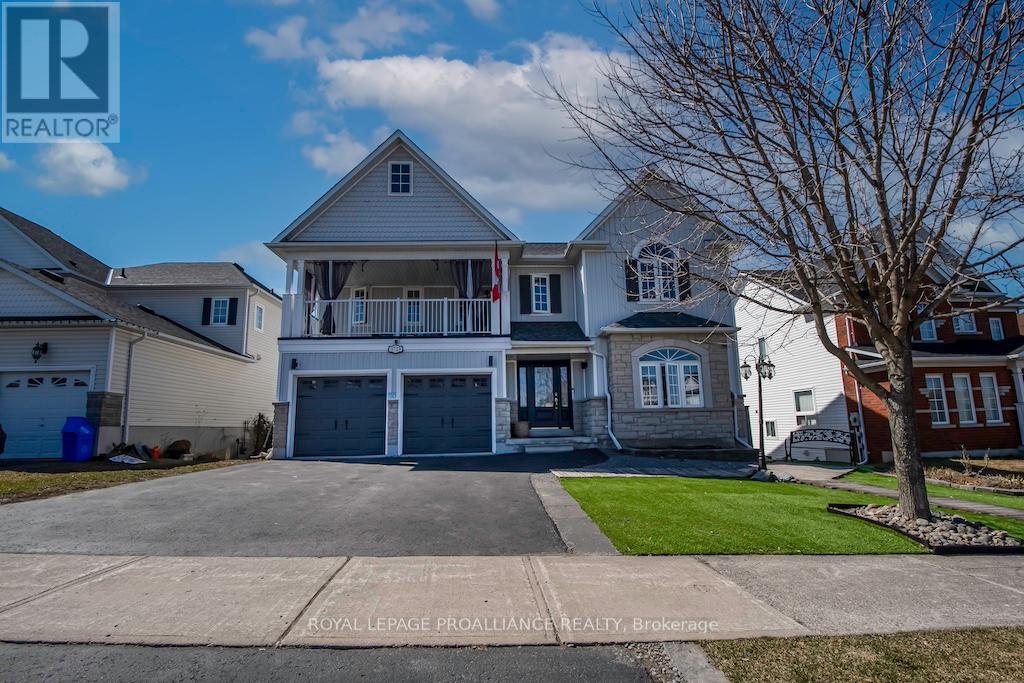Contact Us: 705-927-2774 | Email
1723 Ravenwood Dr Peterborough, Ontario K9K 2P6
4 Bedroom
3 Bathroom
Central Air Conditioning
Forced Air
$849,900
Welcome to 1723 Ravenwood Drive. This large two storey executive home with double car garage features a grand entrance , large eat-in kitchen, dining room and two sitting areas, four spacious bedrooms, 2 1/2 bathrooms, and a walkout basement . Enjoy your backyard that includes a large deck with scenic views and western exposure. This West End location features walking distance to schools, trails, parks and close to the hospital. Quick access to the highway for commuters.Great Family home!! (id:48219)
Property Details
| MLS® Number | X8265496 |
| Property Type | Single Family |
| Community Name | Monaghan |
| Parking Space Total | 6 |
Building
| Bathroom Total | 3 |
| Bedrooms Above Ground | 4 |
| Bedrooms Total | 4 |
| Basement Development | Unfinished |
| Basement Features | Walk Out |
| Basement Type | N/a (unfinished) |
| Construction Style Attachment | Detached |
| Cooling Type | Central Air Conditioning |
| Exterior Finish | Stone, Vinyl Siding |
| Heating Fuel | Natural Gas |
| Heating Type | Forced Air |
| Stories Total | 2 |
| Type | House |
Parking
| Attached Garage |
Land
| Acreage | No |
| Size Irregular | 55.78 X 96.14 Ft |
| Size Total Text | 55.78 X 96.14 Ft |
Rooms
| Level | Type | Length | Width | Dimensions |
|---|---|---|---|---|
| Second Level | Primary Bedroom | 7.44 m | 3.83 m | 7.44 m x 3.83 m |
| Second Level | Bedroom 2 | 4.67 m | 3.83 m | 4.67 m x 3.83 m |
| Second Level | Bedroom 3 | 4.98 m | 3.51 m | 4.98 m x 3.51 m |
| Second Level | Bedroom 4 | 3.84 m | 3.89 m | 3.84 m x 3.89 m |
| Basement | Other | 12.24 m | 12.55 m | 12.24 m x 12.55 m |
| Main Level | Foyer | 2.41 m | 2.67 m | 2.41 m x 2.67 m |
| Main Level | Kitchen | 3.84 m | 4.42 m | 3.84 m x 4.42 m |
| Main Level | Eating Area | 3 m | 3.84 m | 3 m x 3.84 m |
| Main Level | Dining Room | 4.06 m | 2.74 m | 4.06 m x 2.74 m |
| Main Level | Living Room | 3.84 m | 5.28 m | 3.84 m x 5.28 m |
| Main Level | Family Room | 5.31 m | 3.84 m | 5.31 m x 3.84 m |
| Main Level | Laundry Room | 3.76 m | 2.08 m | 3.76 m x 2.08 m |
Utilities
| Sewer | Installed |
| Natural Gas | Installed |
| Electricity | Installed |
| Cable | Available |
https://www.realtor.ca/real-estate/26793963/1723-ravenwood-dr-peterborough-monaghan
Interested?
Contact us for more information


















































































